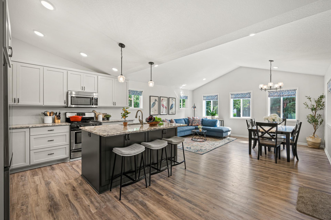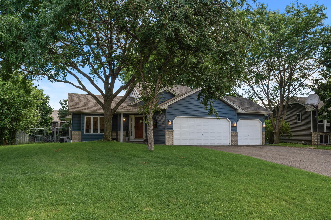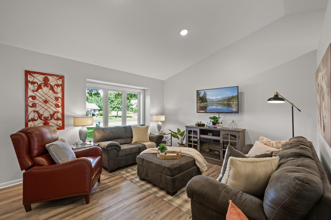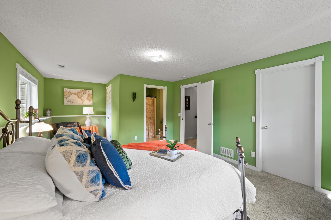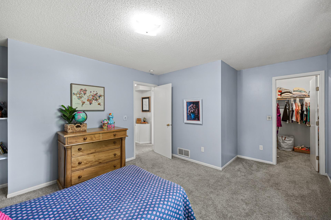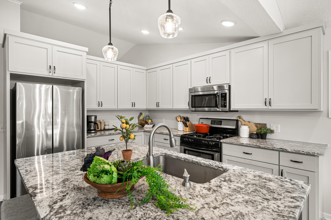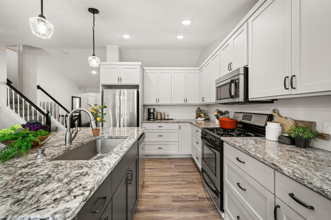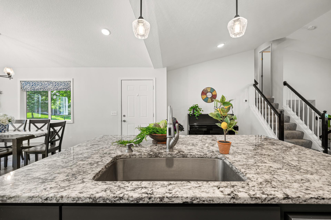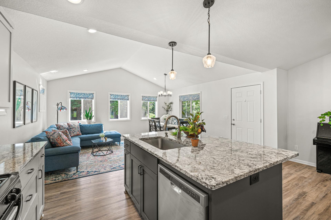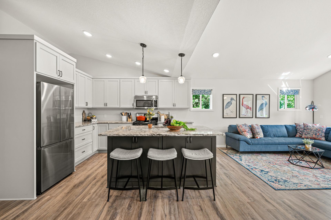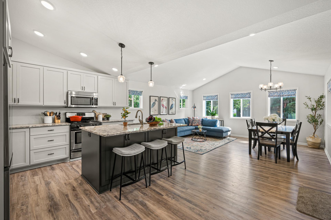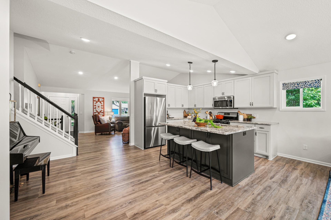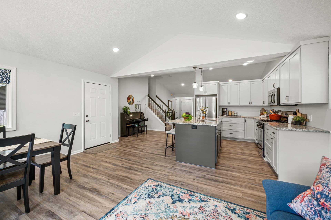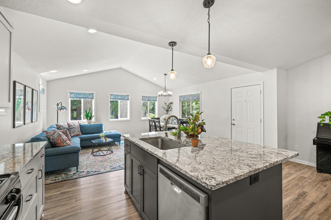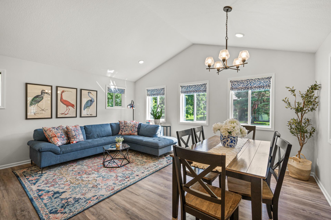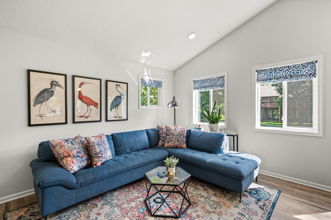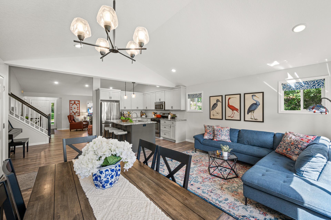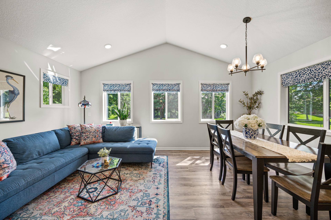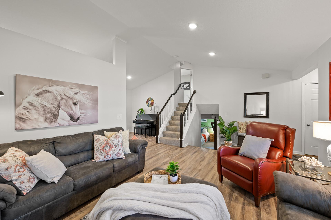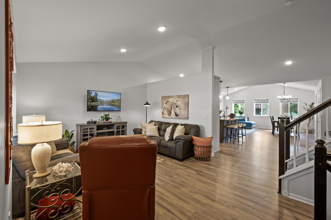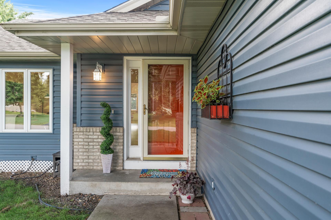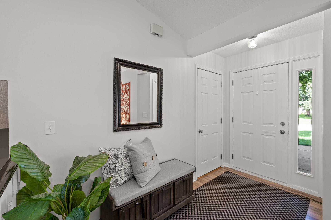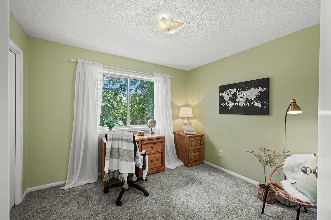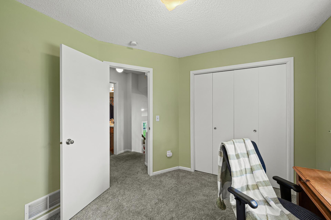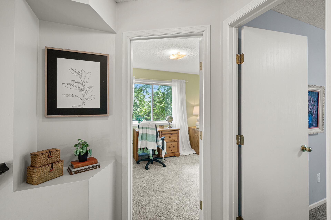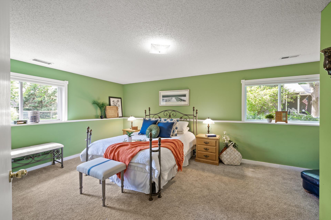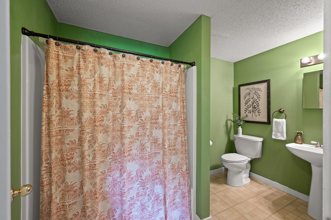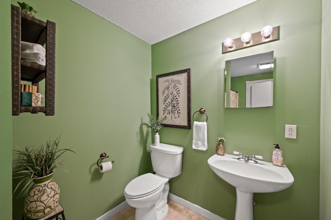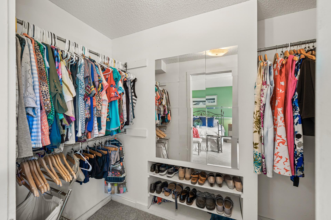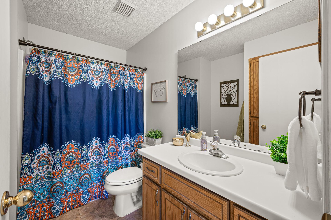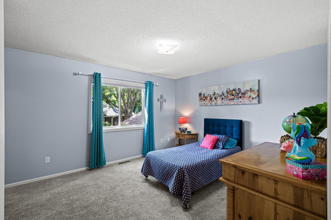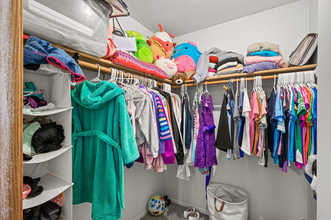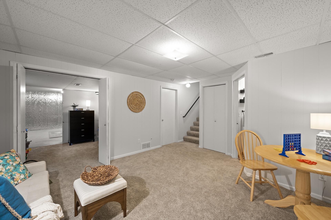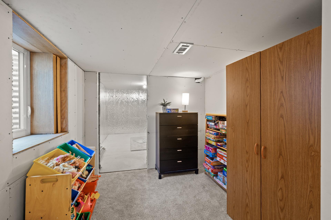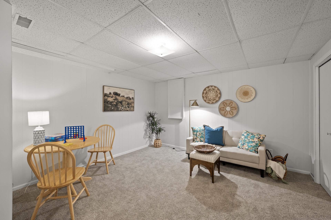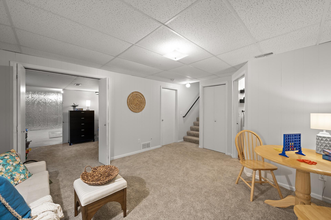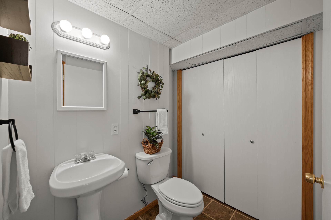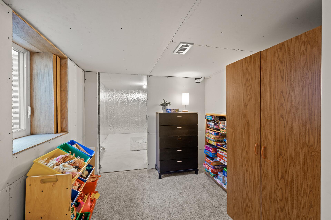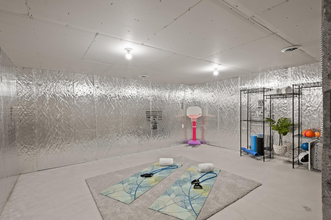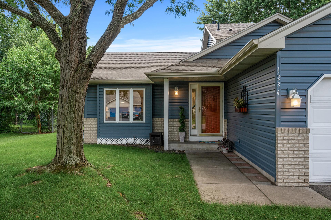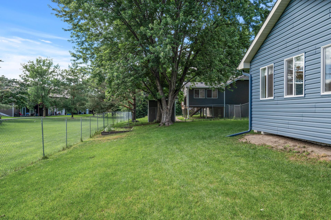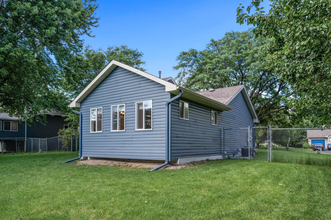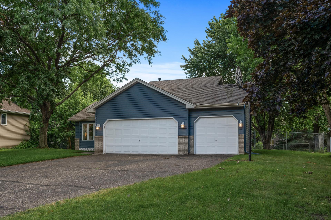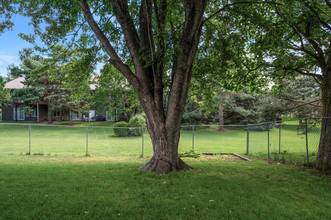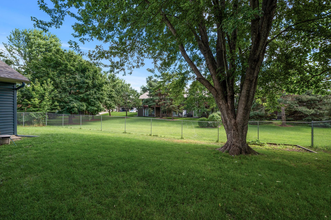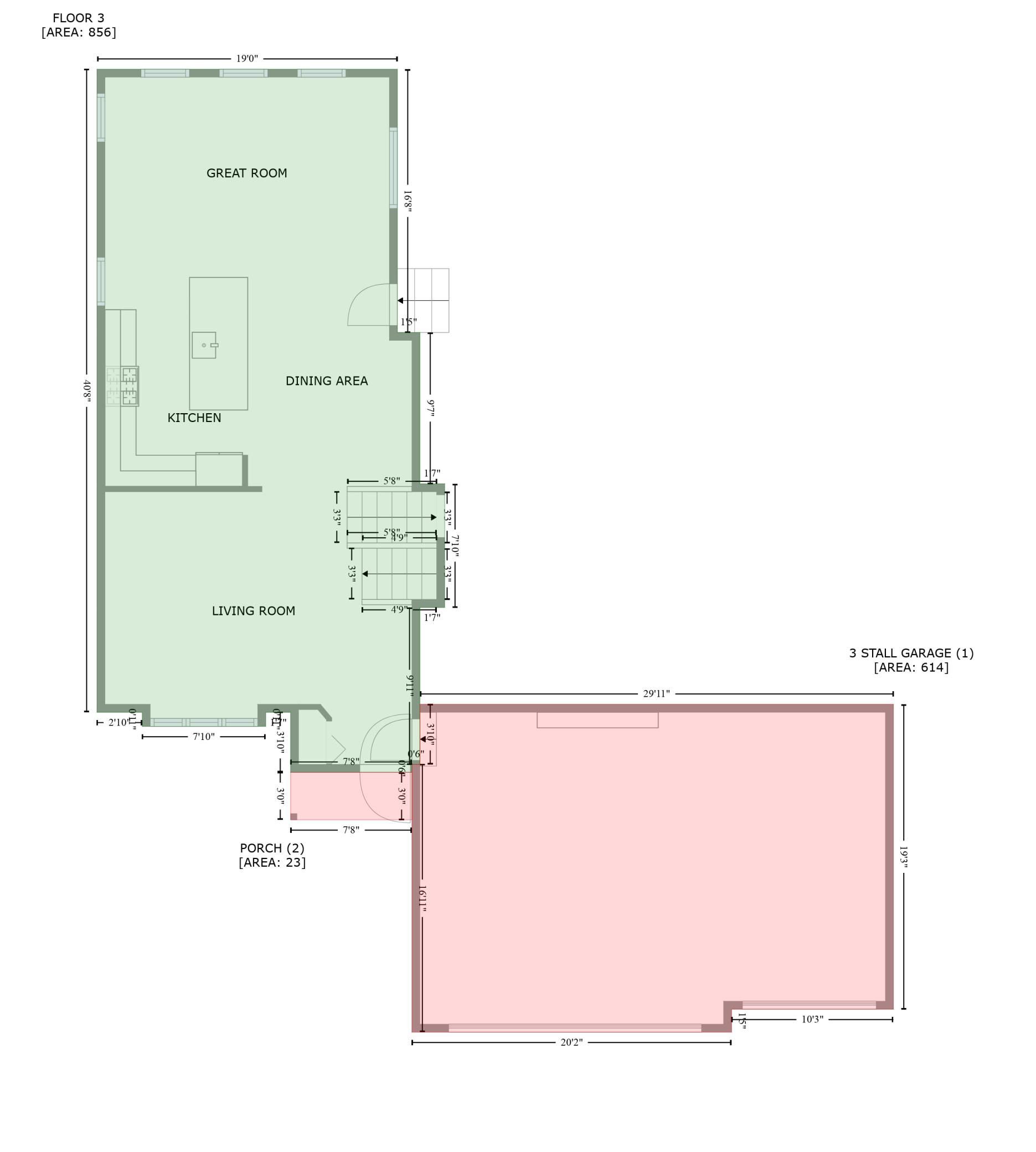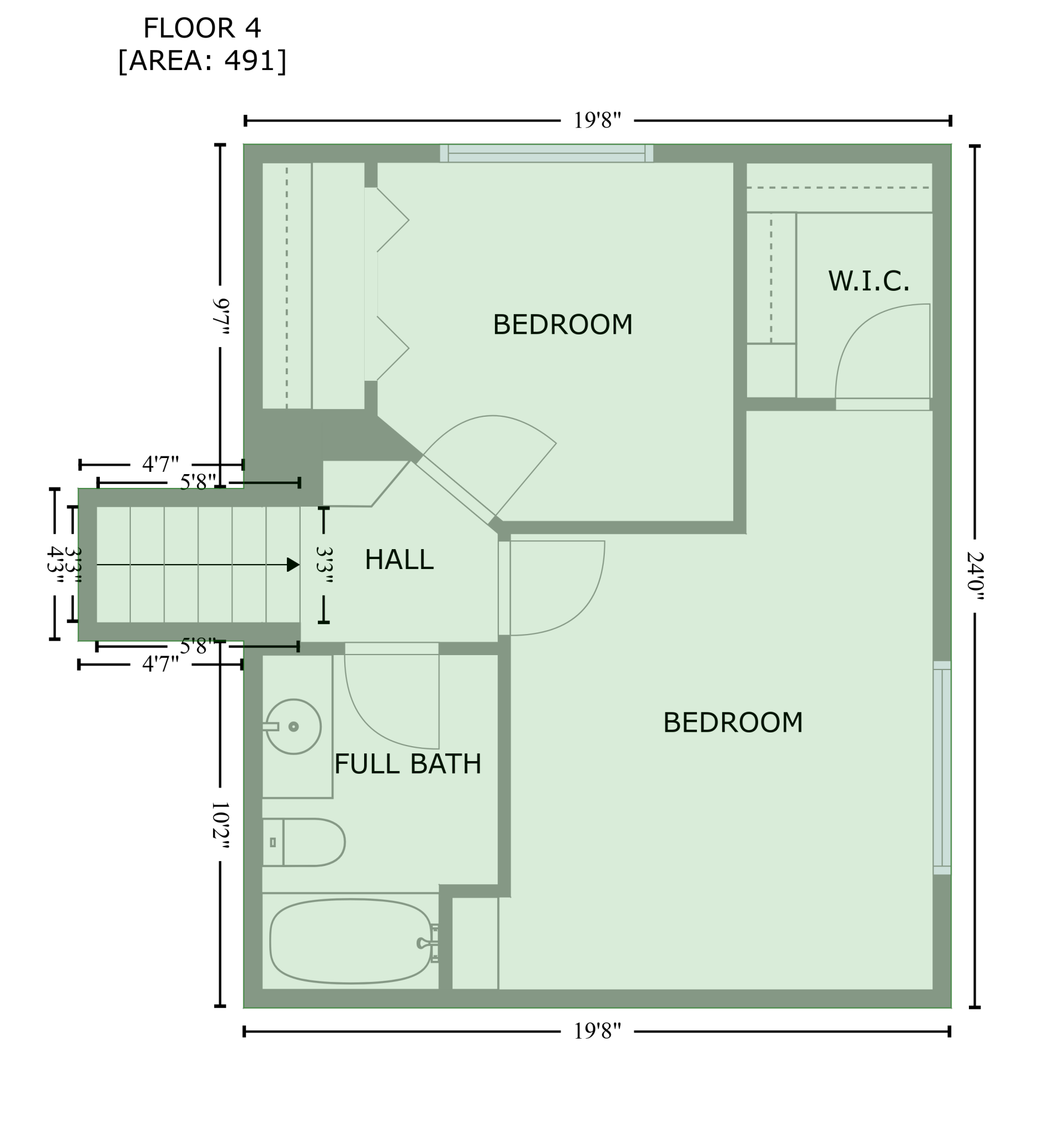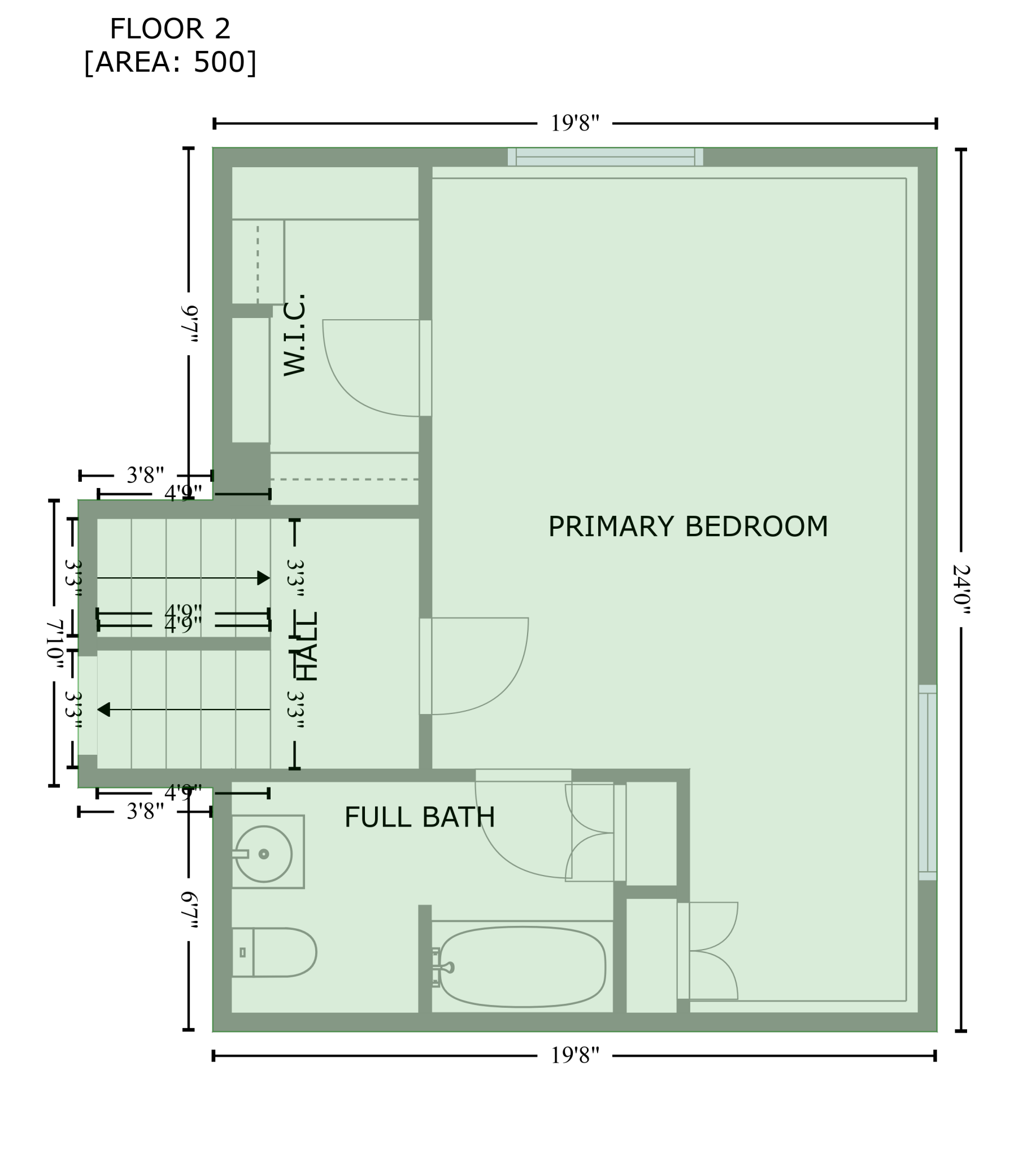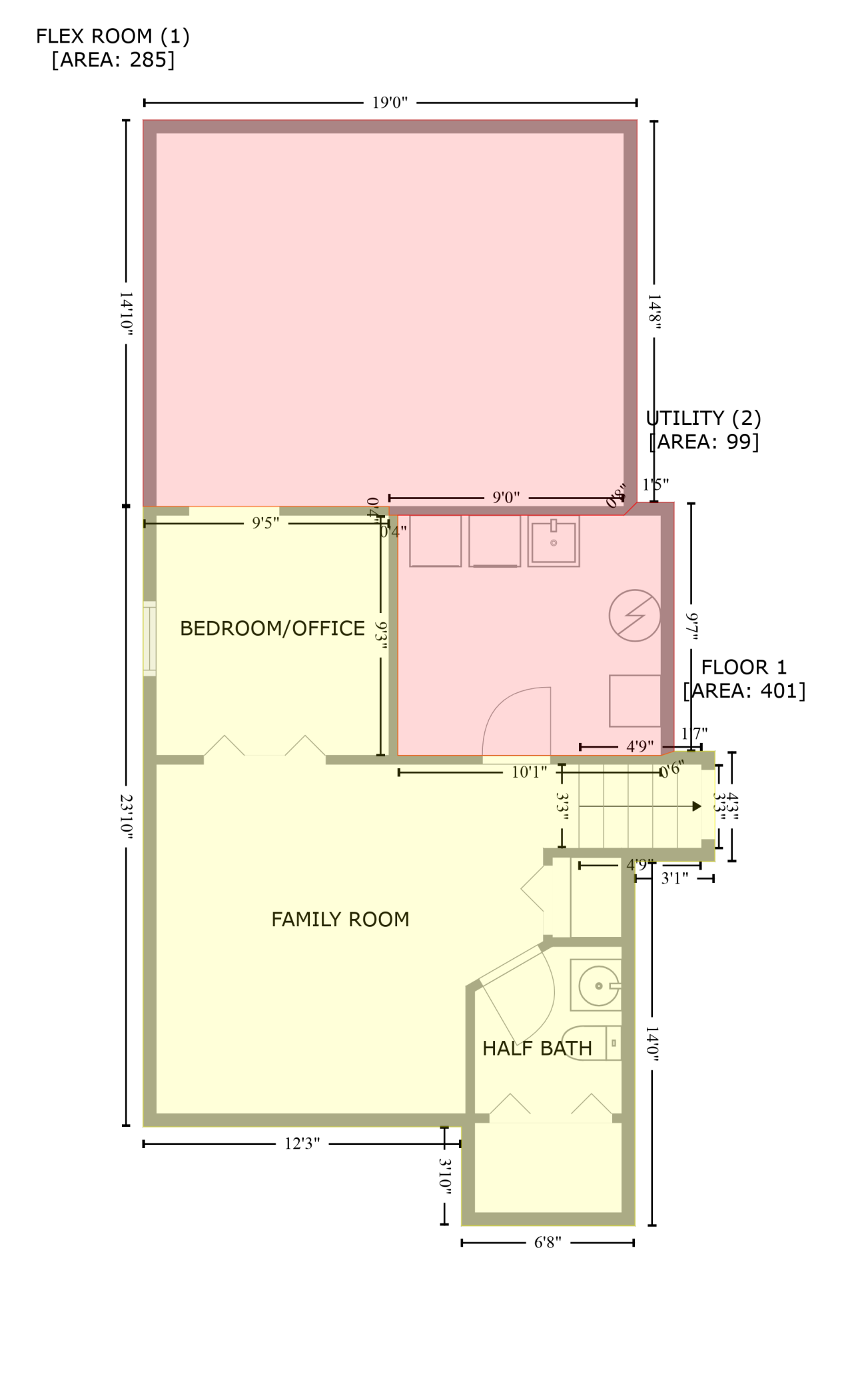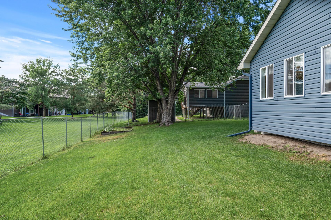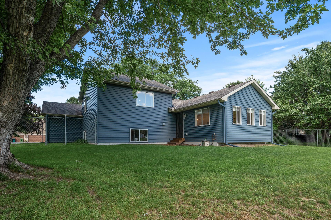
Property Listing
Description
This pre-inspected home is move-in ready. Step inside this beautifully updated home and fall in love with the bright, open layout designed for both everyday living and effortless entertaining. The completely renovated kitchen is a true showstopper, featuring vaulted ceilings, striking modern granite countertops, gorgeous cabinetry, a gas range, stainless steel appliances, and a large center island perfect for gatherings. The kitchen flows seamlessly into the vaulted-ceiling modern great room, filled with natural light and ample space for relaxing or hosting. This will be your happy place. Durable and stylish LVP flooring enhances the main level, complemented by sleek recessed lighting. The backyard is fully fenced—ideal for pets, play structures, and outdoor living. Retreat to the expansive primary bedroom suite, offering over 500 square feet of finished space, a walk-in closet, a private full bath, a cozy reading nook, and abundant natural light. The generous second bedroom also includes a spacious walk-in closet. The versatile lower level includes a second family room, an office or potential 4th bedroom, a half bath, and a large unfinished flex space—perfect for a home theater, gym, or extra storage. Newer carpet adds comfort and warmth. A spacious 3-car garage provides room for vehicles, hobbies, and more. This thoughtfully designed and well-maintained home in this quiet neighborhood is ready for you to move in and enjoy.Property Information
Status: Active
Sub Type: ********
List Price: $435,000
MLS#: 6751985
Current Price: $435,000
Address: 1234 123rd Avenue NE, Minneapolis, MN 55434
City: Minneapolis
State: MN
Postal Code: 55434
Geo Lat: 45.192823
Geo Lon: -93.239523
Subdivision: Heatherwood 1st Add
County: Anoka
Property Description
Year Built: 1994
Lot Size SqFt: 10454.4
Gen Tax: 4246
Specials Inst: 0
High School: ********
Square Ft. Source:
Above Grade Finished Area:
Below Grade Finished Area:
Below Grade Unfinished Area:
Total SqFt.: 2675
Style: Array
Total Bedrooms: 4
Total Bathrooms: 3
Total Full Baths: 2
Garage Type:
Garage Stalls: 3
Waterfront:
Property Features
Exterior:
Roof:
Foundation:
Lot Feat/Fld Plain: Array
Interior Amenities:
Inclusions: ********
Exterior Amenities:
Heat System:
Air Conditioning:
Utilities:


