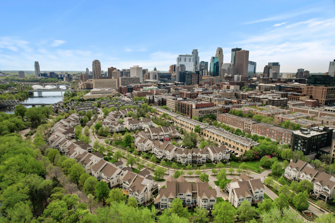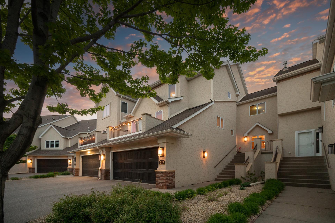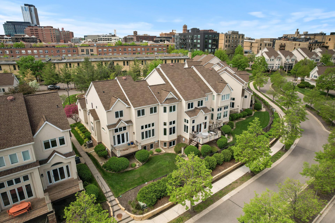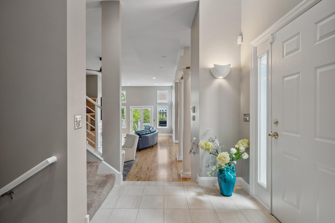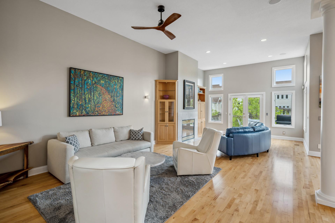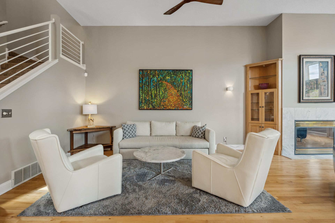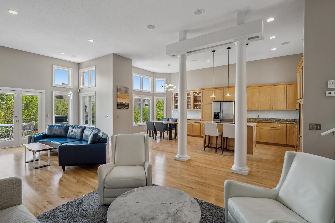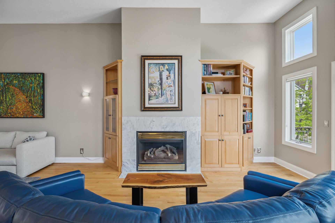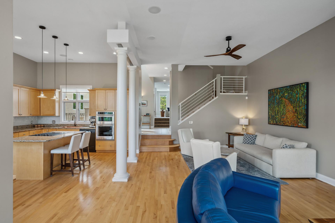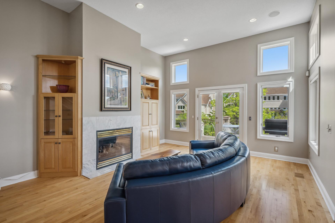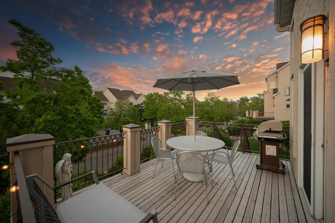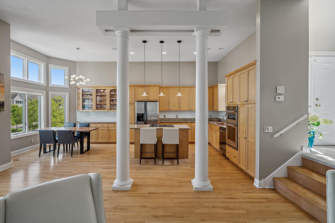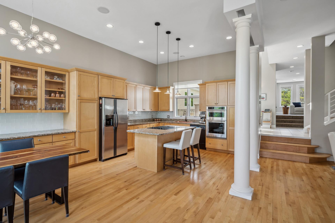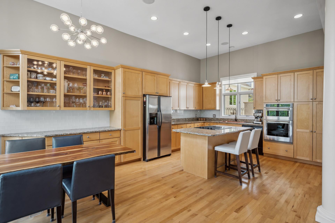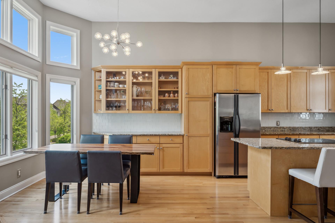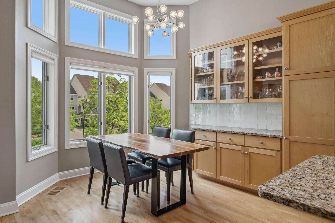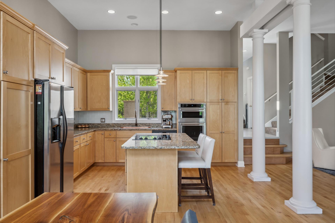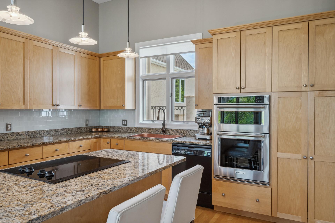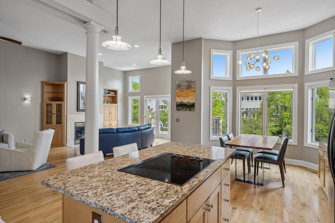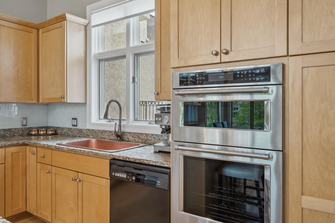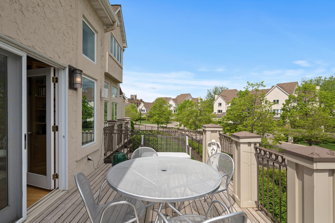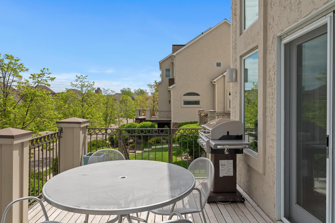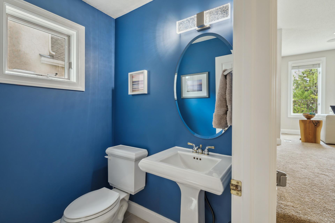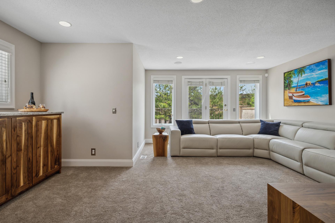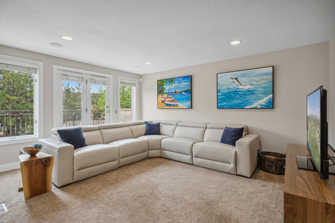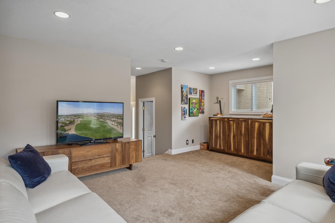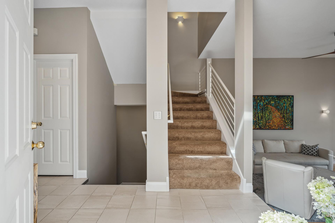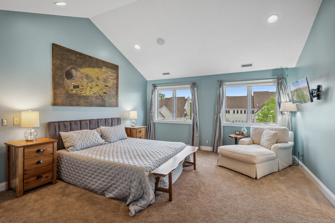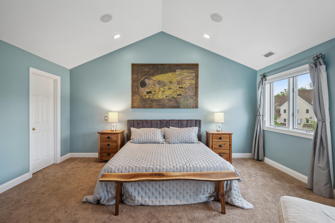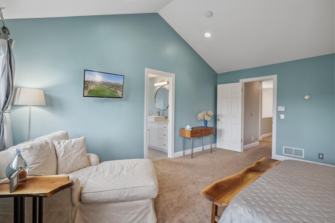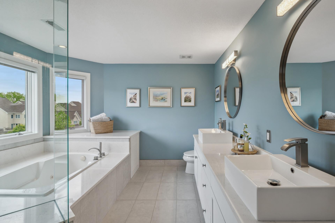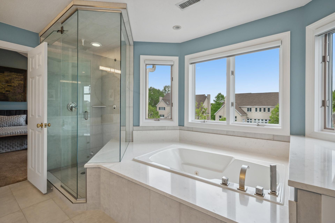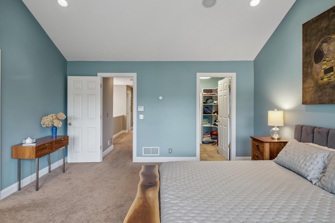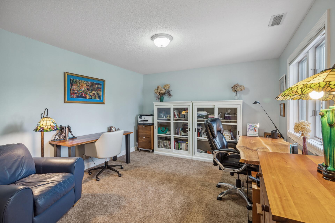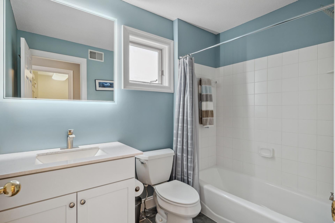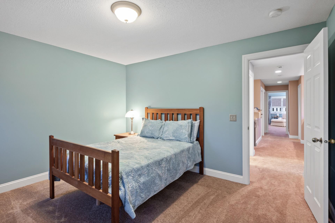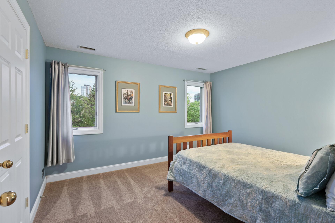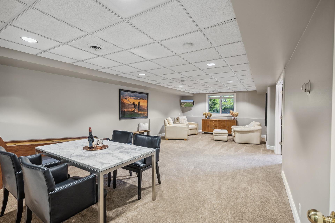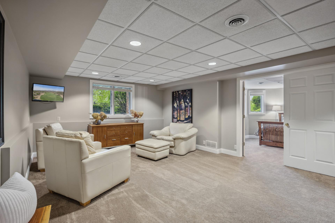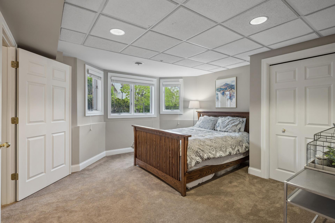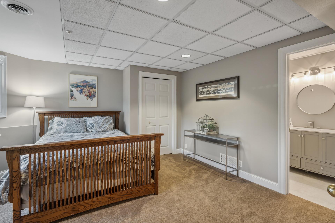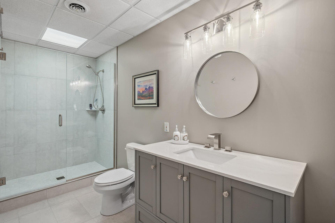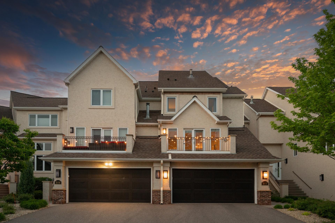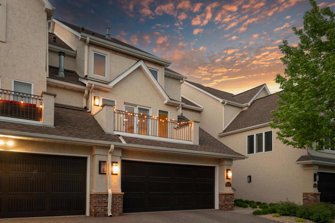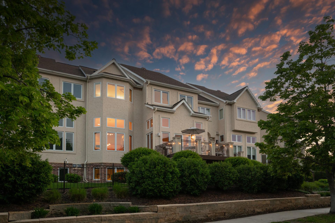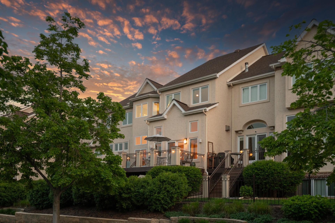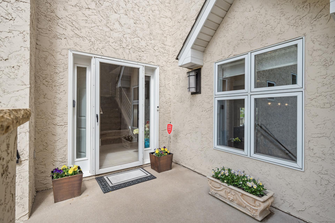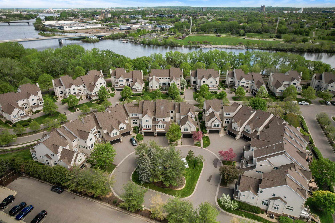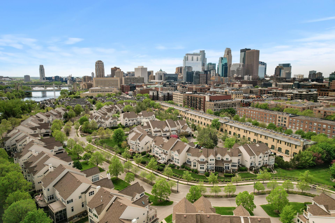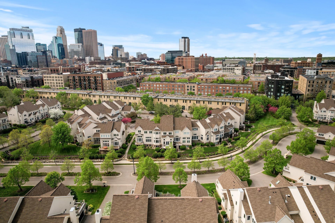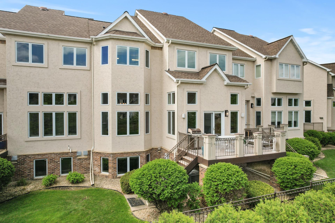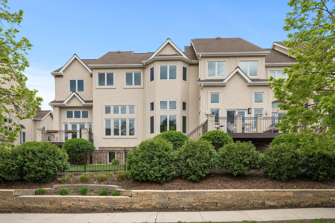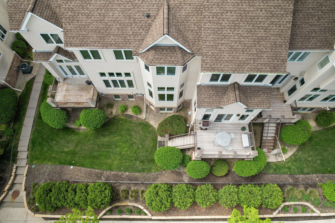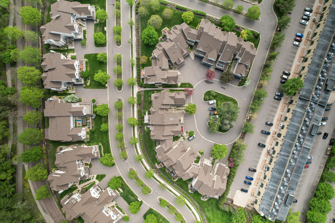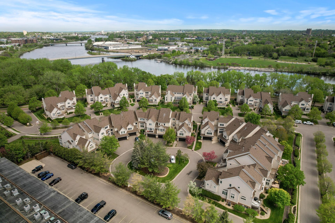
Property Listing
Description
Experience elevated living in this exceptional townhome, perfectly situated within The Landings of North Loop—just steps from the Mississippi River’s scenic trails and vibrant riverfront views. From the moment you step inside, soaring ceilings and expansive windows bathe the home in natural light, creating a warm and inviting atmosphere. Designed for effortless entertaining, the open-concept layout seamlessly connects the gourmet kitchen with the elegant dining and living spaces. Relax by the cozy fireplace or step outside to the private deck and yard, ideal for unwinding or hosting gatherings. The luxurious primary suite is a true sanctuary, featuring vaulted ceilings, a spacious walk-in closet, and a spa-inspired bathroom complete with a steam shower. The upper level offers two additional bedrooms, a full bath, and a convenient laundry room. The lower level provides a generous family room, a fourth bedroom with a beautifully remodeled en-suite bath, and abundant storage. Located in one of the city’s most sought-after neighborhoods, you’ll enjoy easy access to the Mississippi River trails, breathtaking views, and some of Minneapolis’ finest dining and boutique shopping—just steps from your front door. This home perfectly blends style, comfort, and the vibrant North Loop lifestyle.Property Information
Status: Active
Sub Type: ********
List Price: $1,200,000
MLS#: 6752093
Current Price: $1,200,000
Address: 517 River Street, Minneapolis, MN 55401
City: Minneapolis
State: MN
Postal Code: 55401
Geo Lat: 44.989424
Geo Lon: -93.271809
Subdivision: Sawmill Run 5th
County: Hennepin
Property Description
Year Built: 1998
Lot Size SqFt: 3484.8
Gen Tax: 15661.84
Specials Inst: 0
High School: ********
Square Ft. Source:
Above Grade Finished Area:
Below Grade Finished Area:
Below Grade Unfinished Area:
Total SqFt.: 4009
Style: Array
Total Bedrooms: 4
Total Bathrooms: 4
Total Full Baths: 2
Garage Type:
Garage Stalls: 2
Waterfront:
Property Features
Exterior:
Roof:
Foundation:
Lot Feat/Fld Plain: Array
Interior Amenities:
Inclusions: ********
Exterior Amenities:
Heat System:
Air Conditioning:
Utilities:


