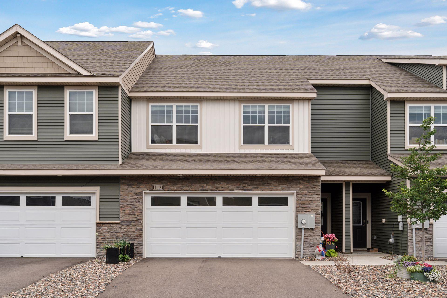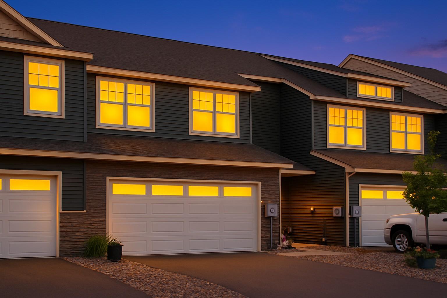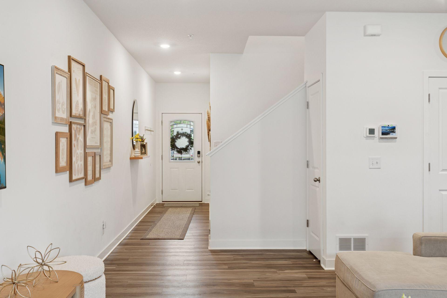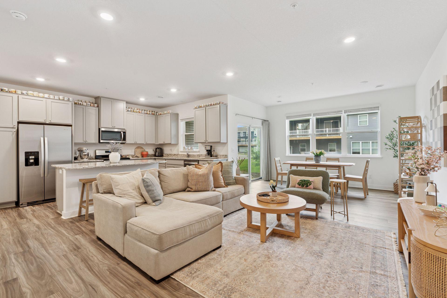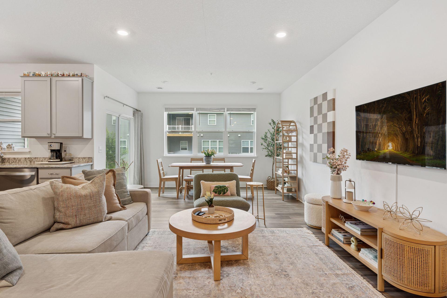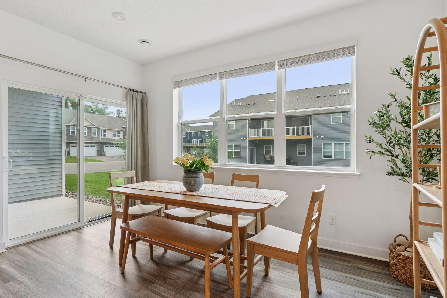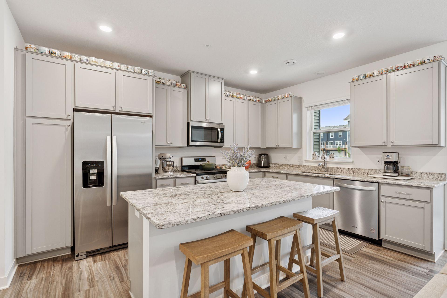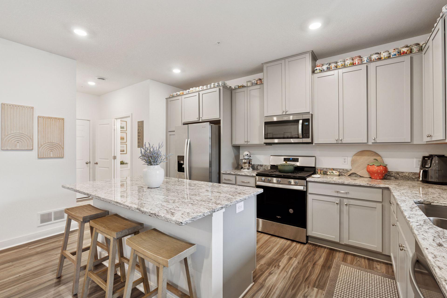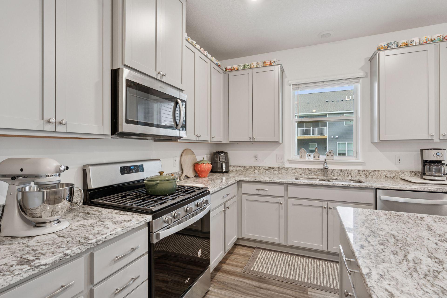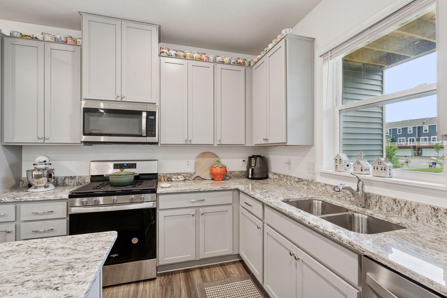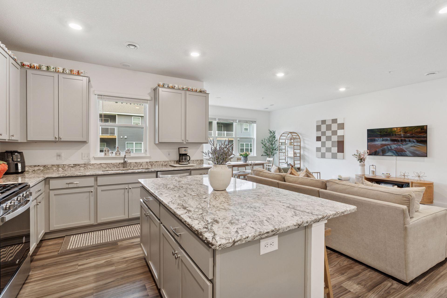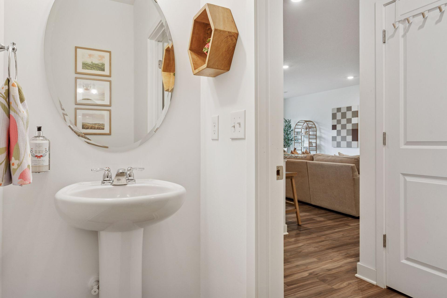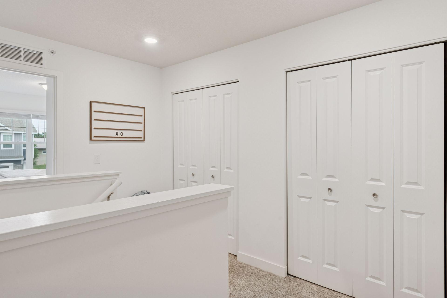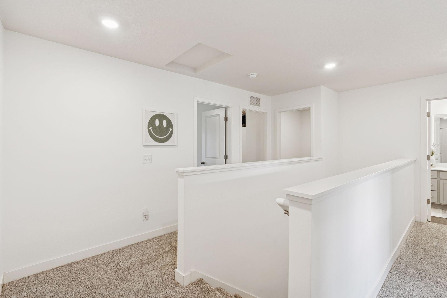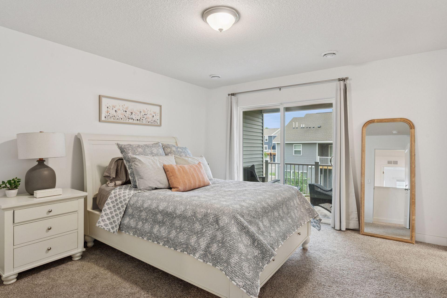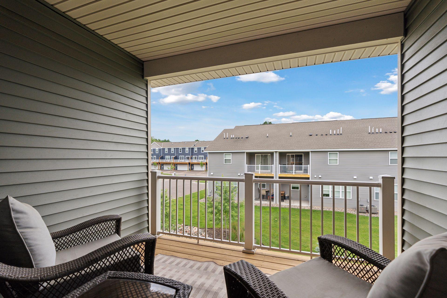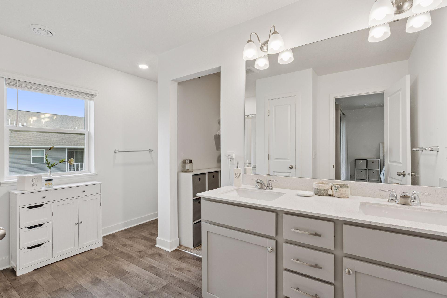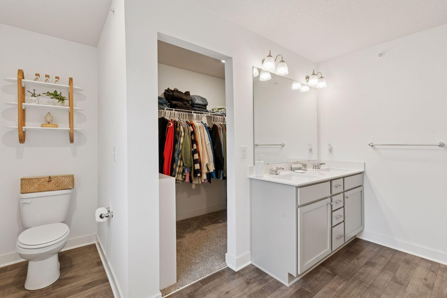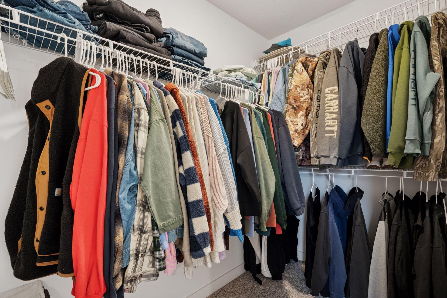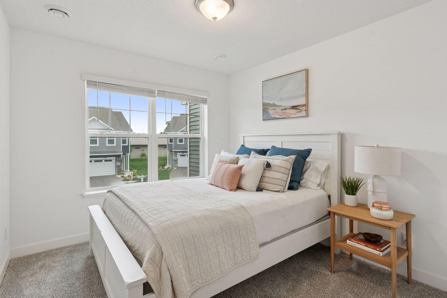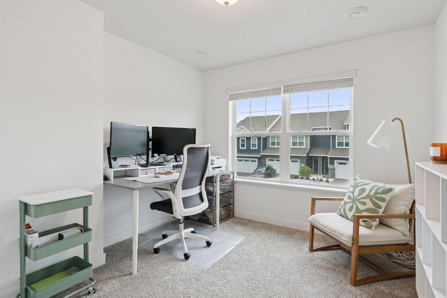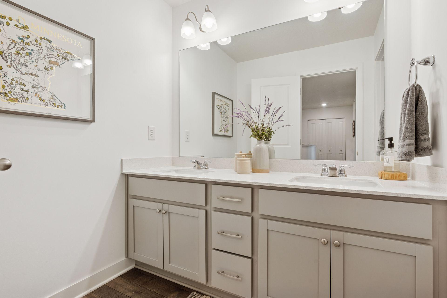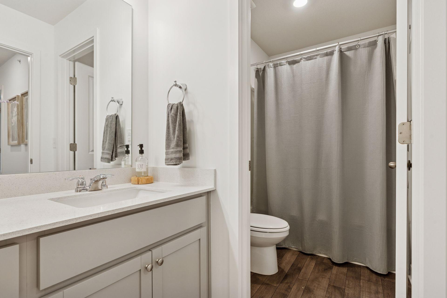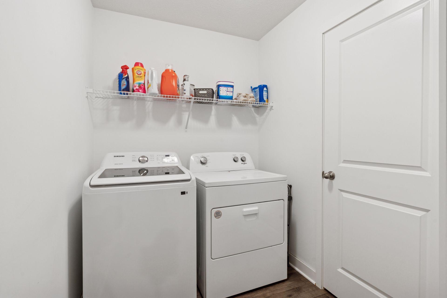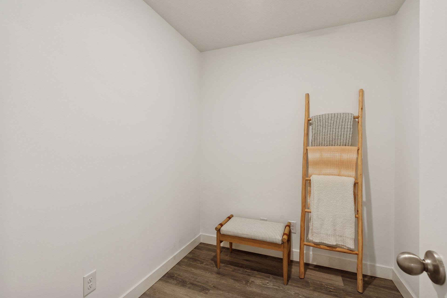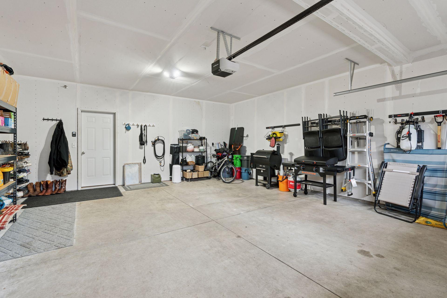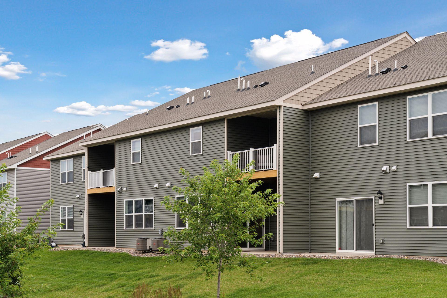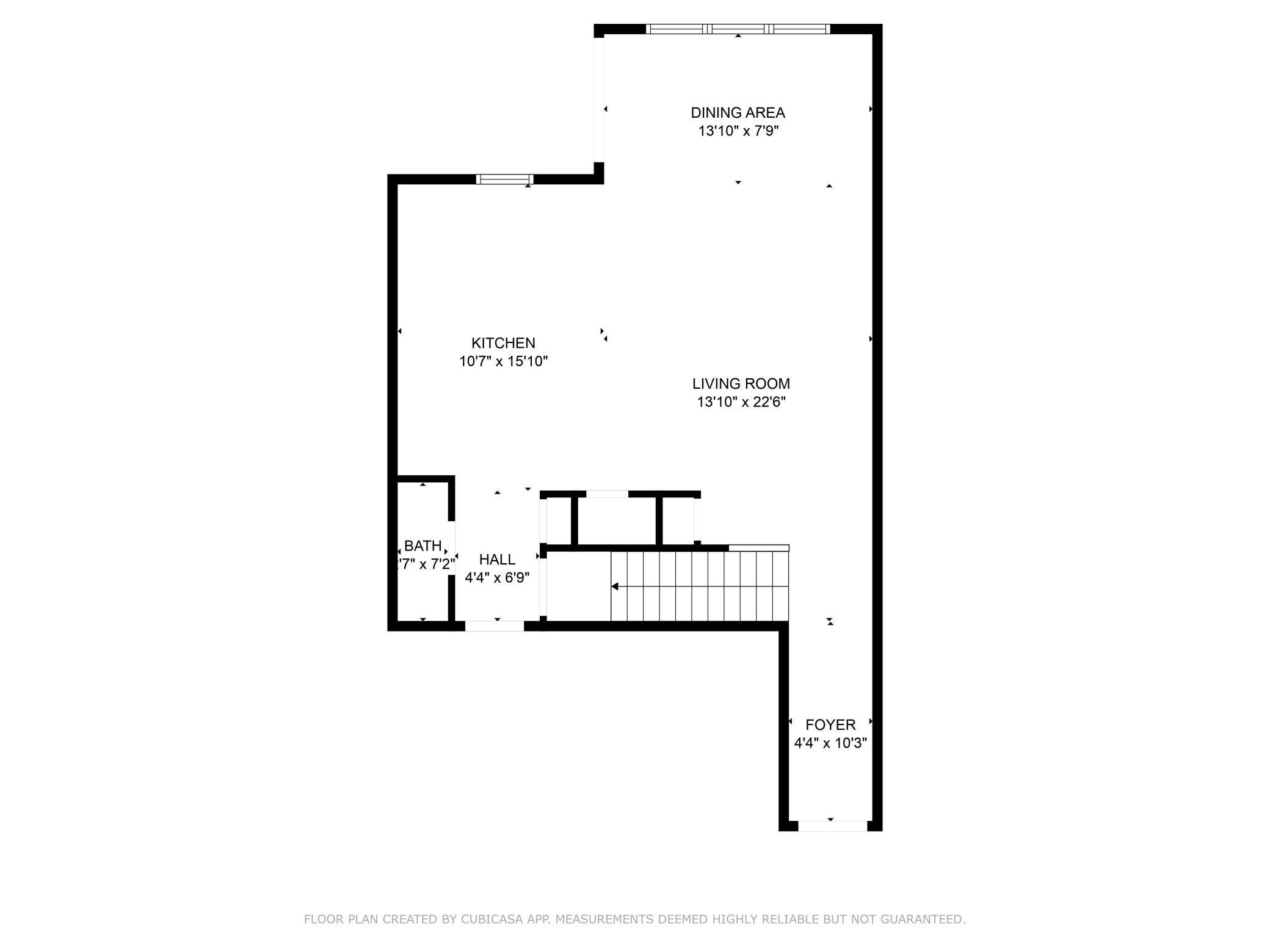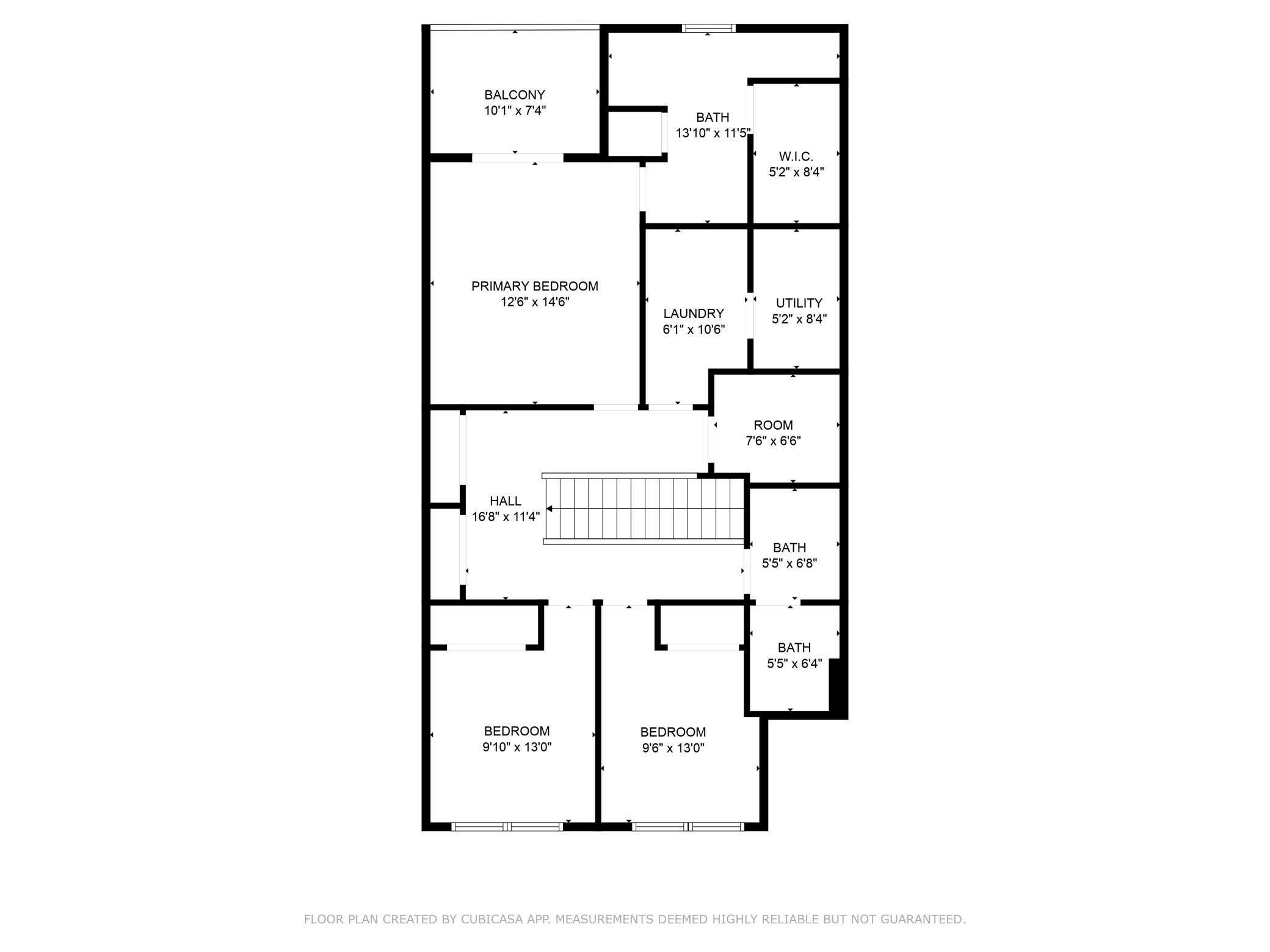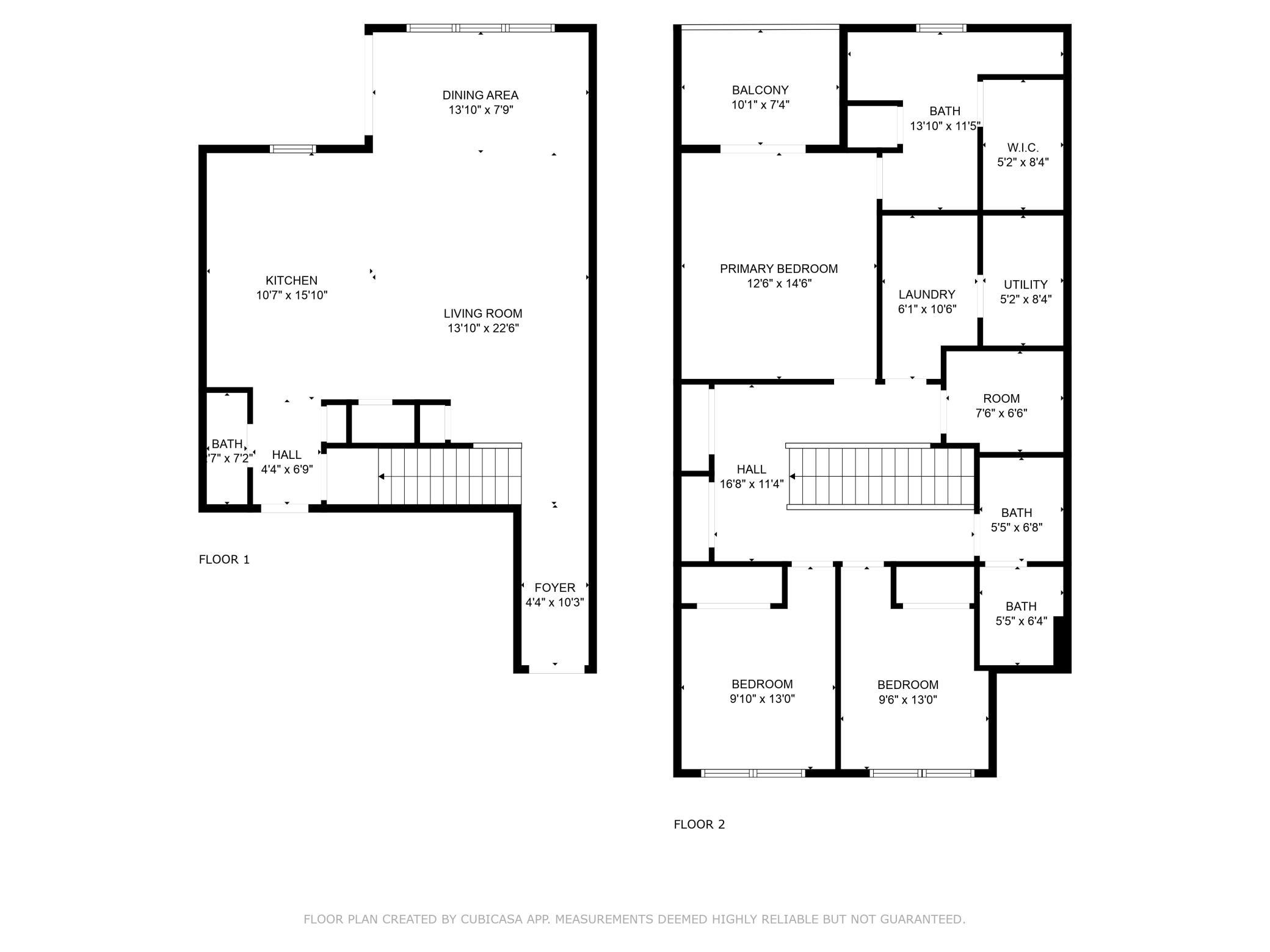
Property Listing
Description
Step into this elegantly composed townhome—nearly new and meticulously maintained—where thoughtful design meets modern sophistication. The open-concept main level is framed by soaring ceilings and rich luxury vinyl plank flooring, with a chef-worthy kitchen showcasing granite countertops, a large island, and seamless connectivity to the living space and covered patio—perfectly suited for effortless entertaining or quiet moments of retreat. Upstairs, the primary suite offers a serene escape, complete with a private balcony, en-suite bath, and walk-in closet designed for both style and function. Two additional bedrooms and a versatile flex space offer room to grow, while the upstairs laundry and integrated smart home features add a layer of convenience to daily living. Custom window treatments, a brand-new washer, and curated finishes throughout reflect a home designed for both beauty and ease. Situated near tranquil parks, the Mississippi River, and with swift access to Hwy 169, this residence blends architectural grace with lifestyle convenience. Community amenities—including a dog park and playground—round out a setting as welcoming as it is refined.Property Information
Status: Active
Sub Type: ********
List Price: $375,000
MLS#: 6752449
Current Price: $375,000
Address: 11121 Balsam Pointe Trail, Dayton, MN 55327
City: Dayton
State: MN
Postal Code: 55327
Geo Lat: 45.199741
Geo Lon: -93.423255
Subdivision: Balsam Pointe
County: Hennepin
Property Description
Year Built: 2023
Lot Size SqFt: 3049.2
Gen Tax: 3867
Specials Inst: 0
High School: ********
Square Ft. Source:
Above Grade Finished Area:
Below Grade Finished Area:
Below Grade Unfinished Area:
Total SqFt.: 1894
Style: Array
Total Bedrooms: 3
Total Bathrooms: 3
Total Full Baths: 1
Garage Type:
Garage Stalls: 2
Waterfront:
Property Features
Exterior:
Roof:
Foundation:
Lot Feat/Fld Plain: Array
Interior Amenities:
Inclusions: ********
Exterior Amenities:
Heat System:
Air Conditioning:
Utilities:


