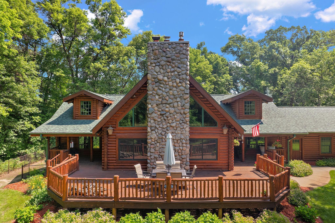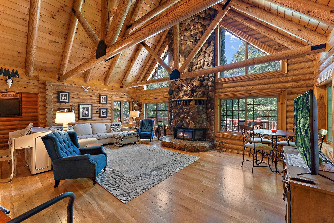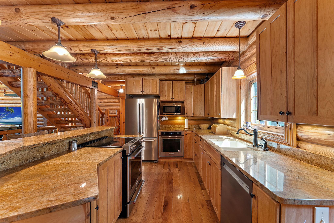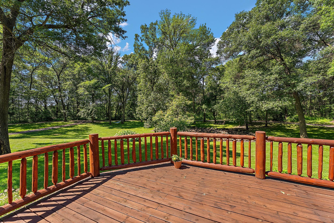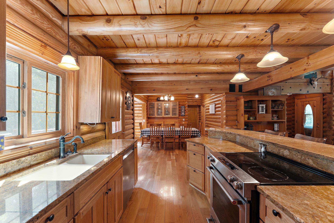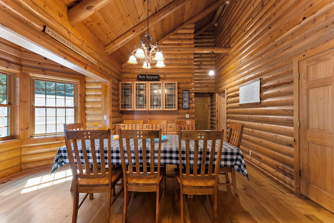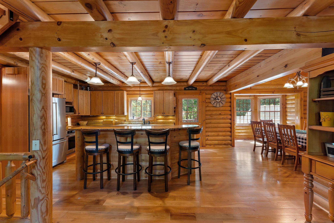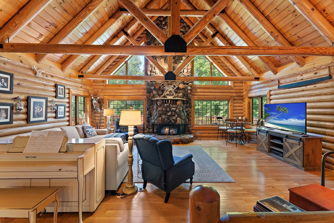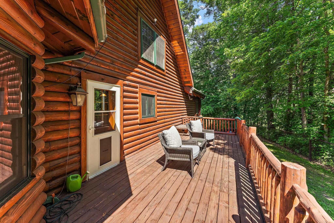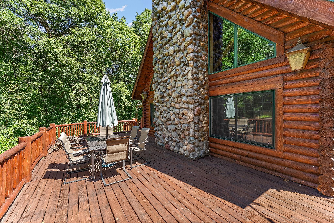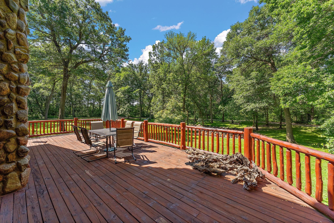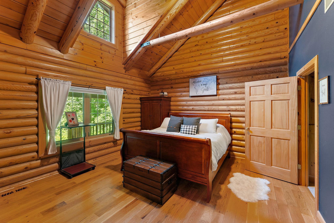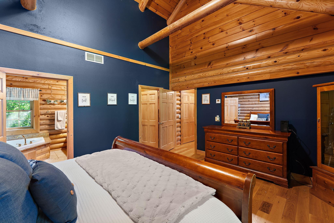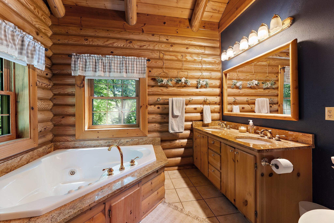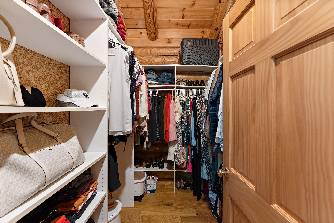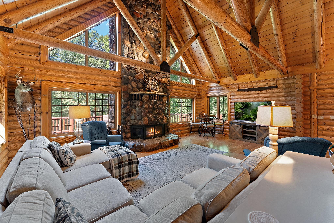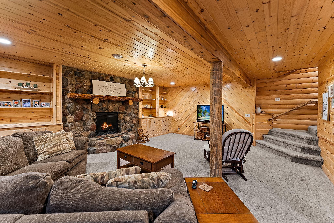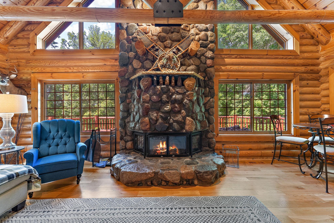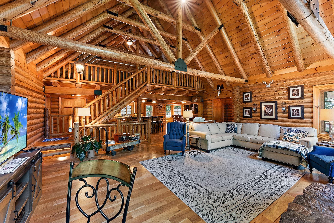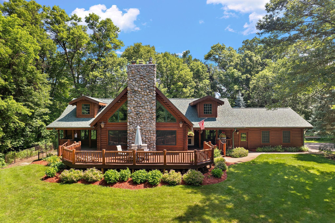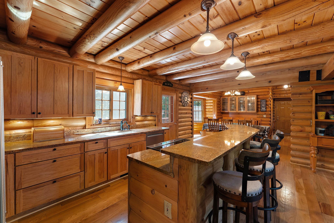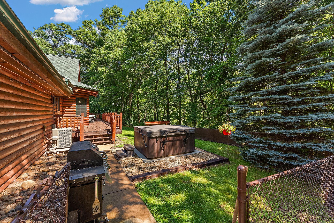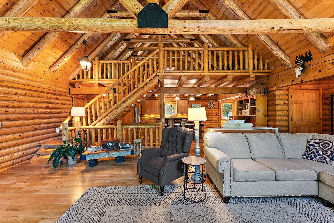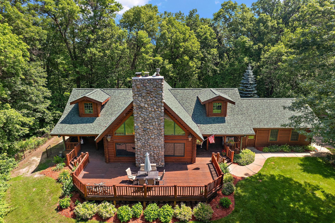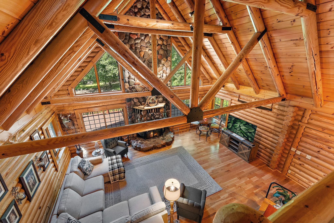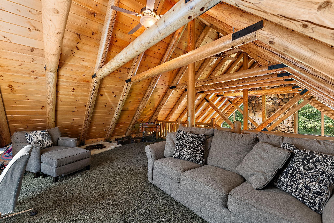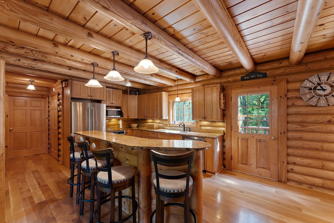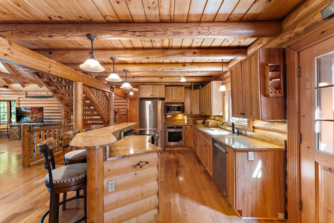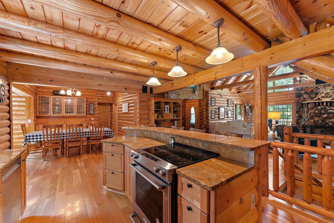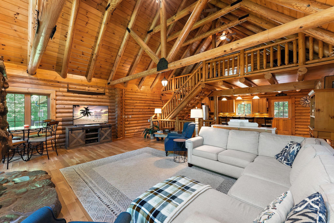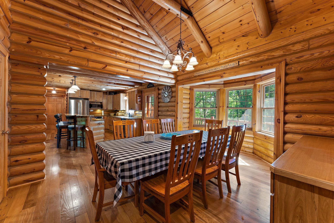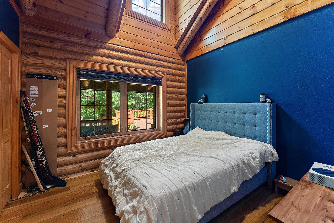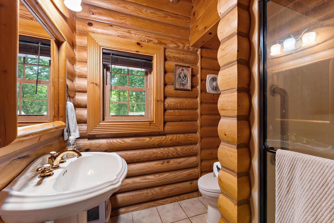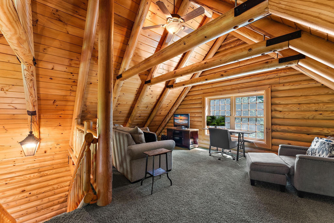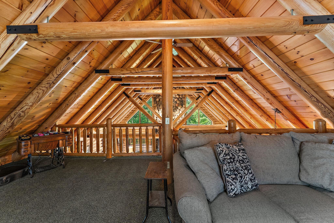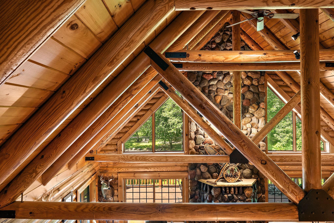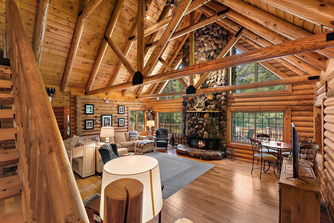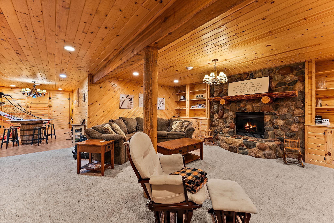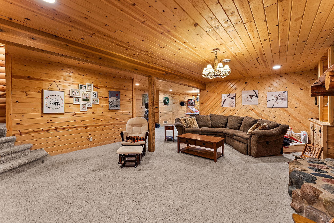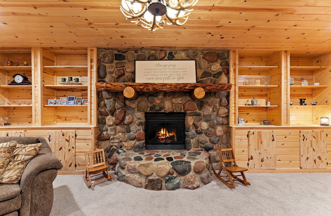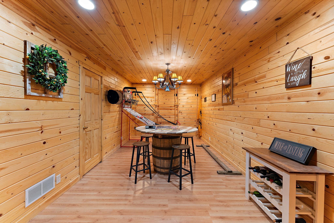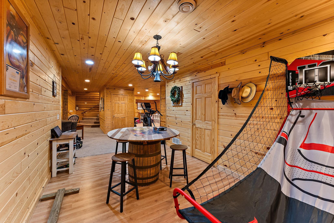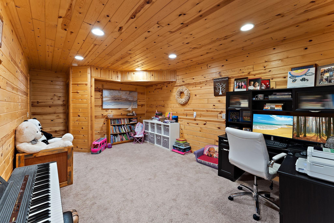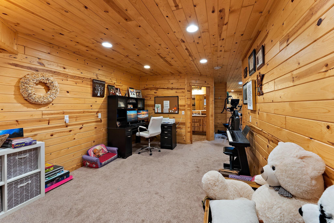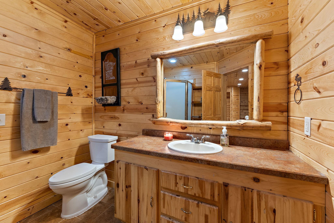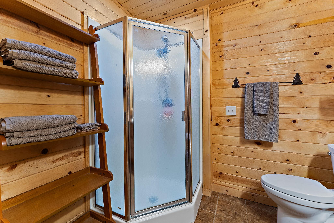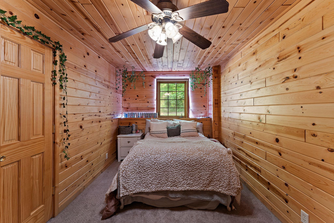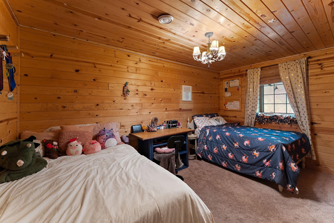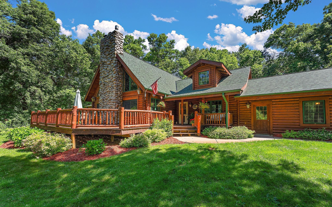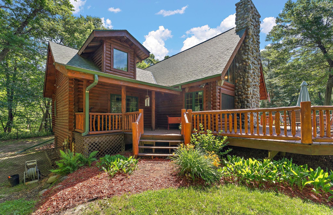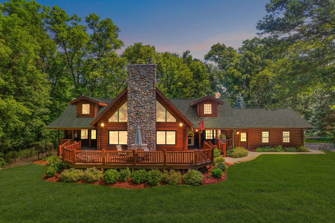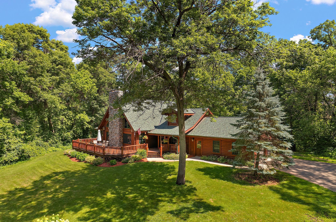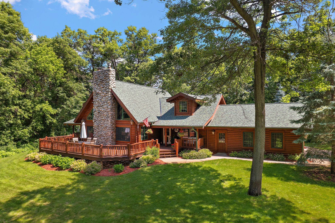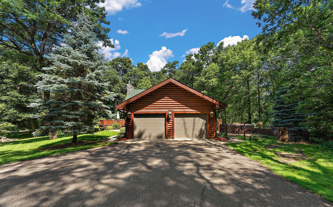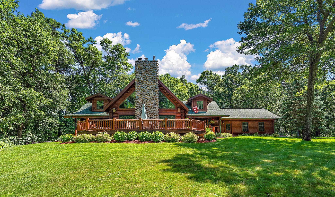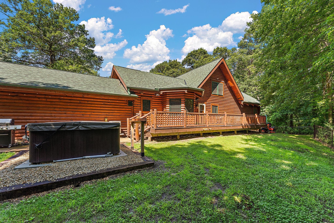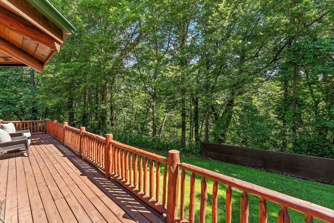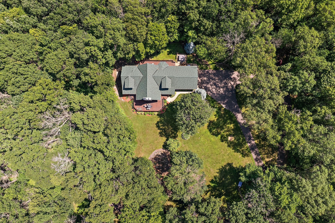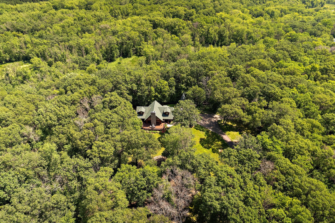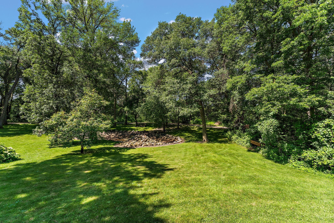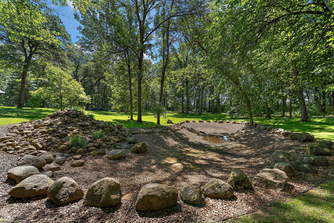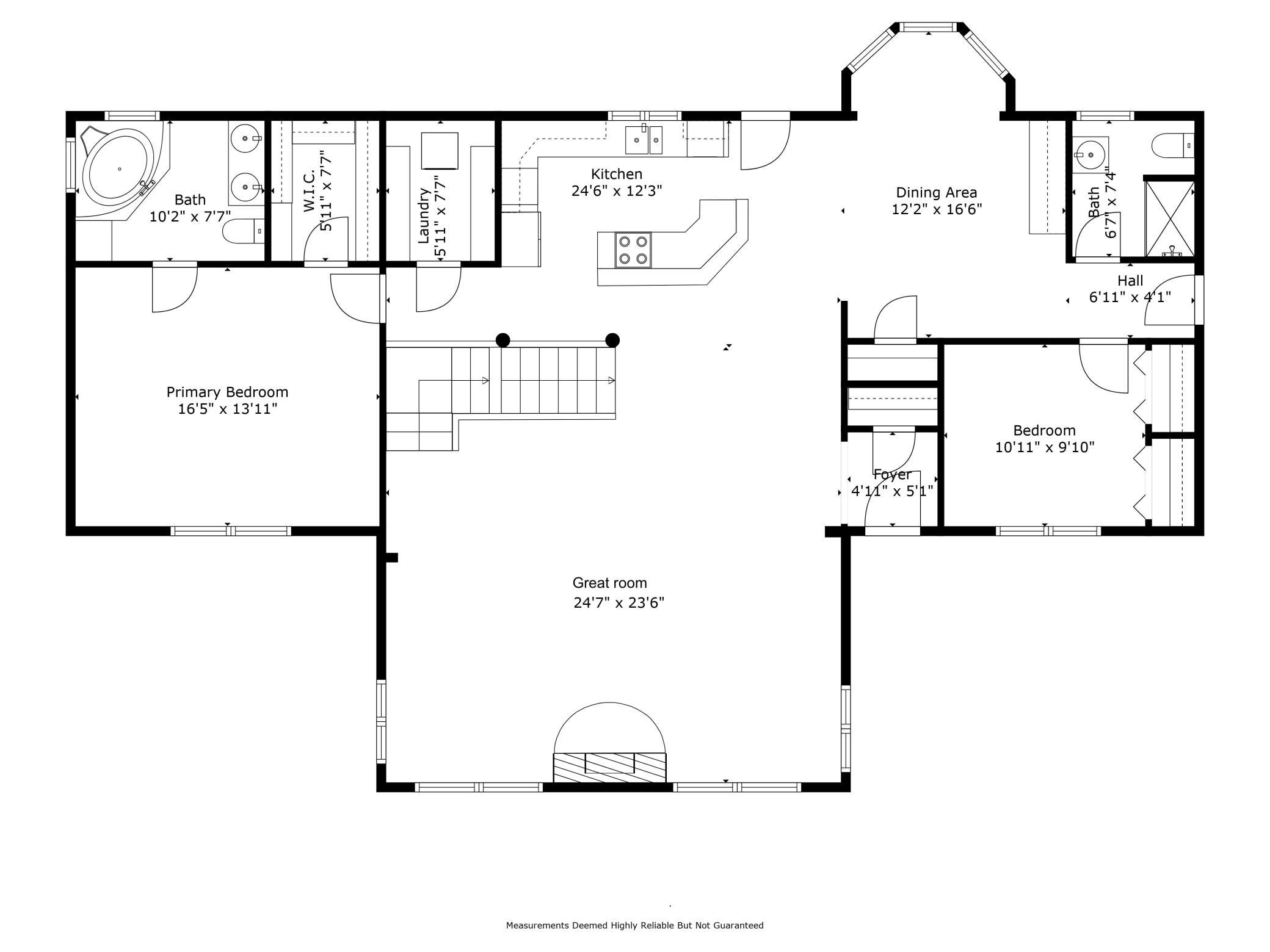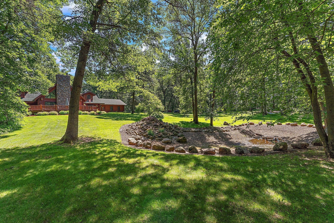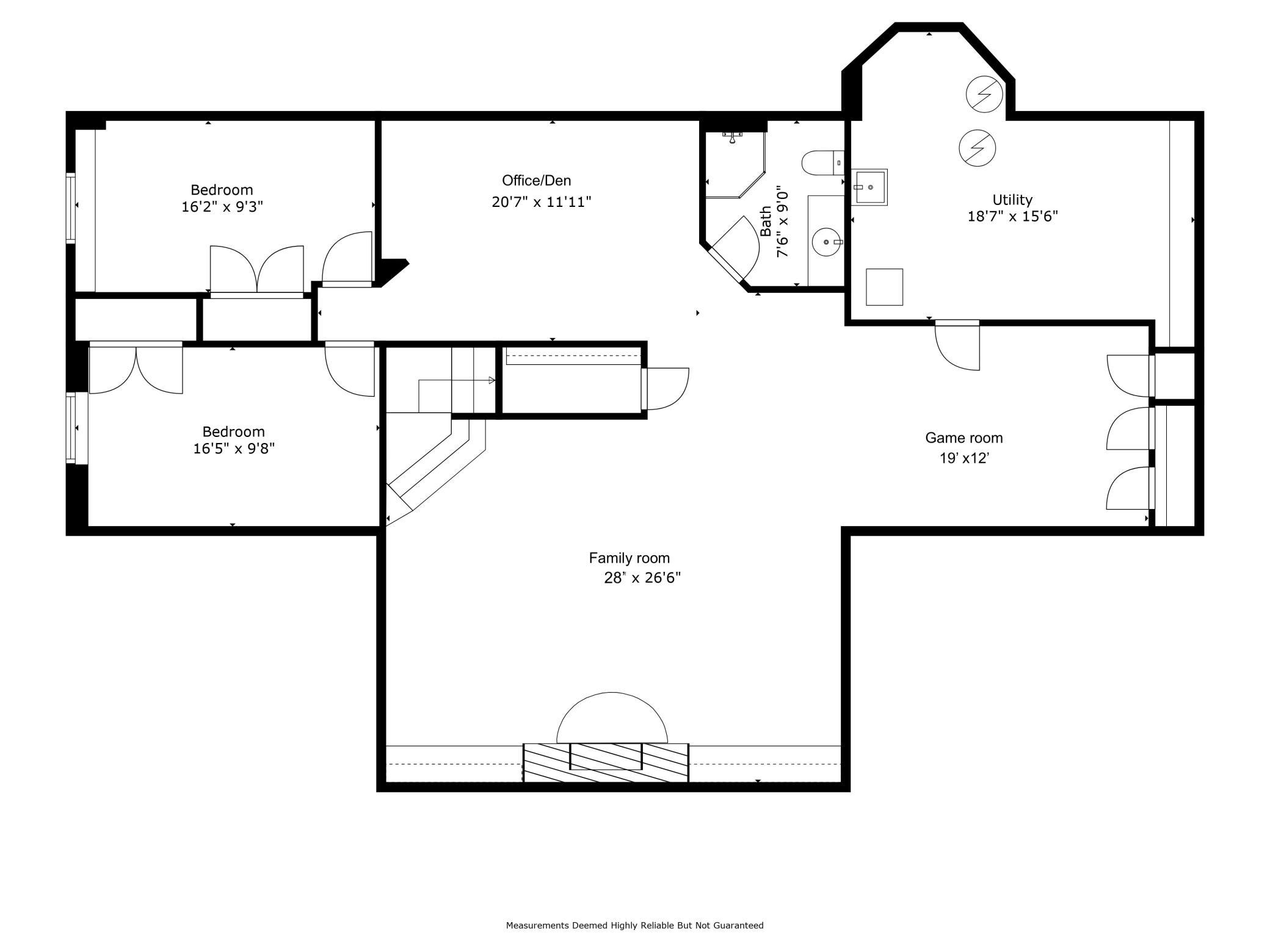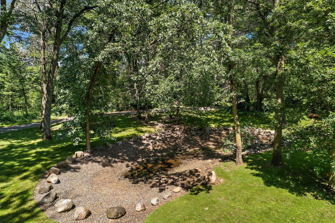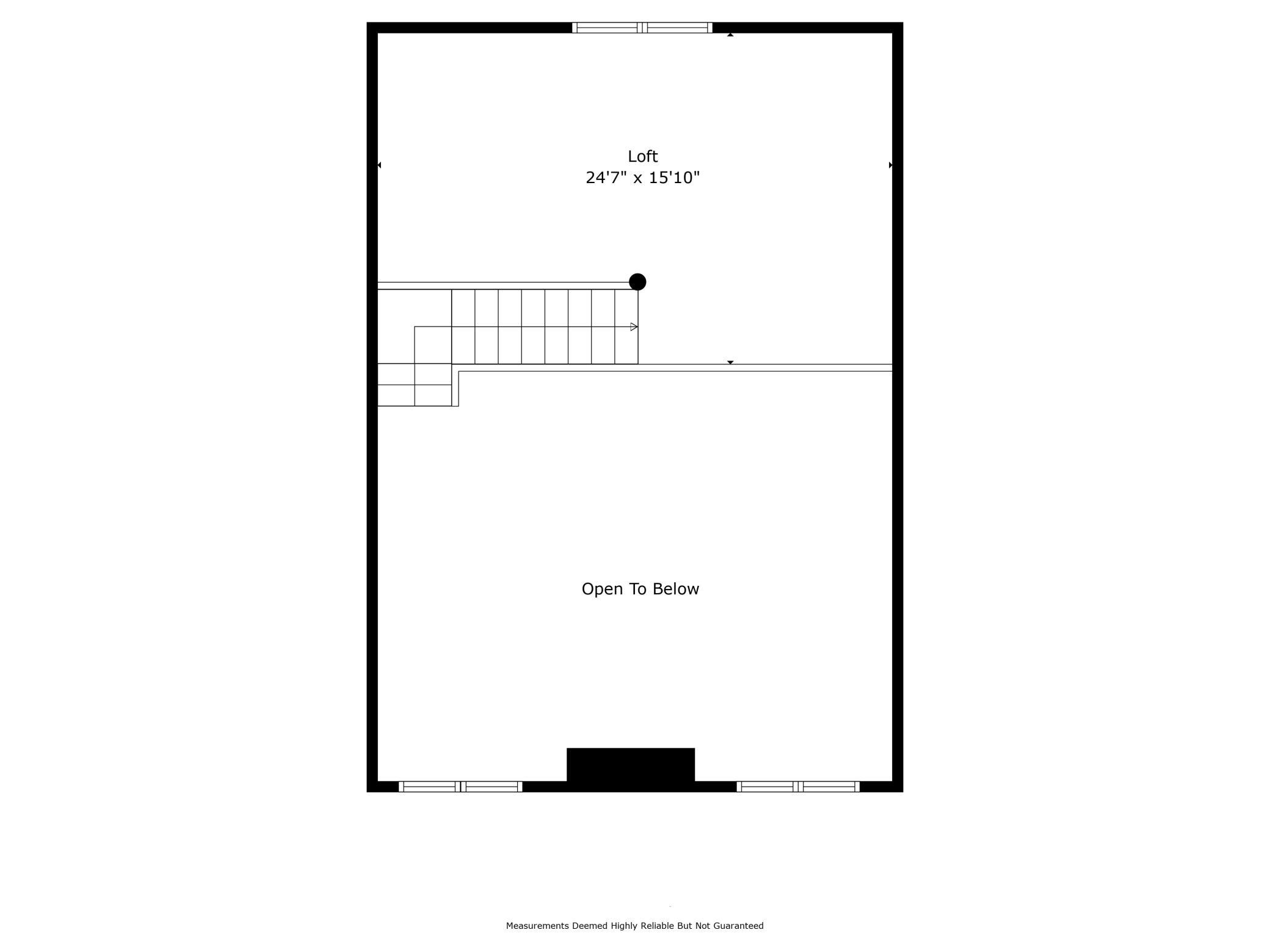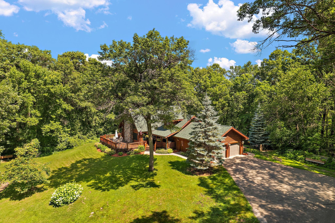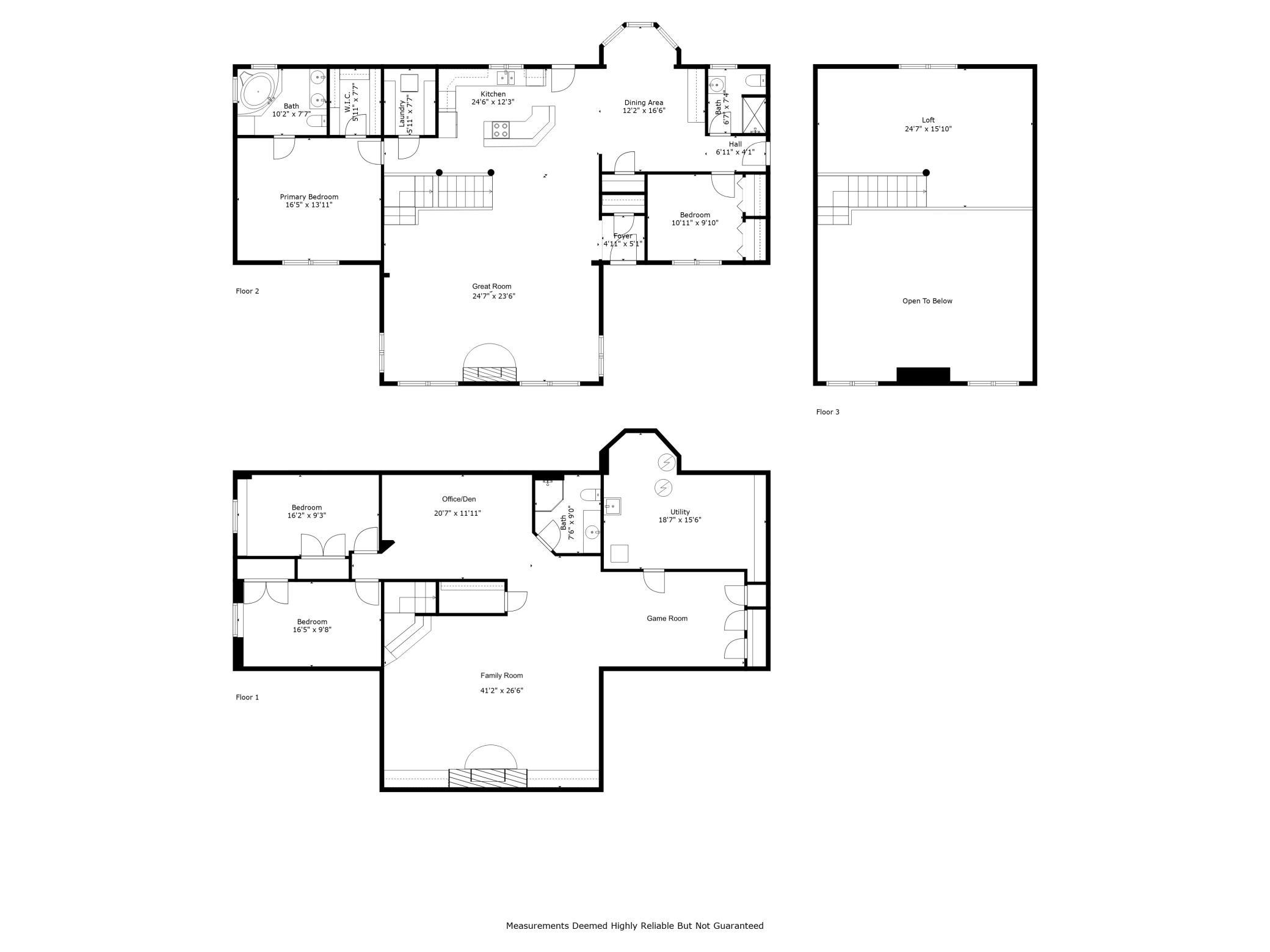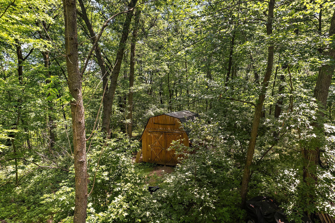
Property Listing
Description
Extraordinary opportunity to own this beautiful log home, nestled on 8.93 acres! The winding driveway draws you into the tree-lined road as the log home suddenly appears in the open park-like clearing, complete with a massive front deck, hand-built stone fireplace and gorgeous windows. The two-story Great Room draws your eyes upwards as you note the beauty of the timbers, logs and cross-beams, the room height, the tall windows, and the two-story hand-built stone fireplace. As you look up, you will note the upper level loft which opens to the Great room - perfect for movie time or for your home office. Spacious kitchen has hickory cabinets, new SS appliances, granite counters, pantry, and kitchen window that overlooks the backyard. Plenty of space for food prep on the center island and two ovens to prepare for any hosted event! Convenient access to the back deck for your BBQ or morning coffee. The separate dining room has a bay area which overlooks the backyard, and includes a glassed built-in hutch with so much storage and drawer space. Beautiful Primary bedroom includes impressive vaulted ceiling with window, private three-quarter bath with jetted tub, double sinks, windows overlooking the treed yard, and a large walk-in closet complete with shelving. Main floor laundry room and storage is just off the main hallway. A separate bedroom on main is on the opposite side with vaulted ceiling, tall windows, spacious closet, situated across from the three-quarter bathroom. The finished lower level opens to a huge family room complete with a second gas fireplace and built-in shelving. The game room is ready for you to add your foosball or game table. A separate space is perfect for your home office or playroom. Two more bedrooms and a third three-quarter bathroom offer great space. Storage space is neatly tucked behind doors in the game room, additional wood shelving space in the utility room. This home has been meticulously maintained and includes a newer roof, refinished hardwood flooring, new washer and dryer, new garage doors, replaced windows, re-stained railings, newer furnace, new water softener, hot tub, chain-link fenced area in the backyard, and more! Great yard, shed, and acreage to explore, or enjoy your hammock, or sit and watch nature. Welcome to your beautiful new home!Property Information
Status: Active
Sub Type: ********
List Price: $750,000
MLS#: 6752517
Current Price: $750,000
Address: 10203 316th Avenue, Princeton, MN 55371
City: Princeton
State: MN
Postal Code: 55371
Geo Lat: 45.541734
Geo Lon: -93.522356
Subdivision: River Ridge Estates
County: Sherburne
Property Description
Year Built: 2001
Lot Size SqFt: 388990.8
Gen Tax: 4884
Specials Inst: 0
High School: ********
Square Ft. Source:
Above Grade Finished Area:
Below Grade Finished Area:
Below Grade Unfinished Area:
Total SqFt.: 4265
Style: Array
Total Bedrooms: 4
Total Bathrooms: 3
Total Full Baths: 0
Garage Type:
Garage Stalls: 2
Waterfront:
Property Features
Exterior:
Roof:
Foundation:
Lot Feat/Fld Plain: Array
Interior Amenities:
Inclusions: ********
Exterior Amenities:
Heat System:
Air Conditioning:
Utilities:


