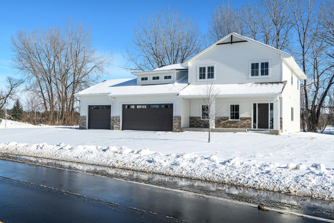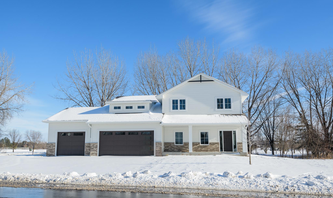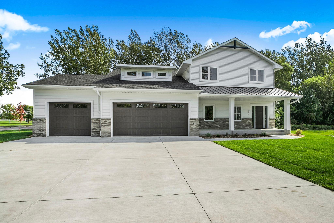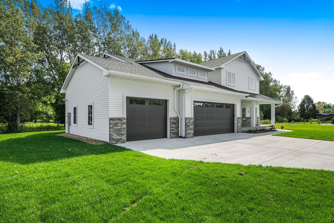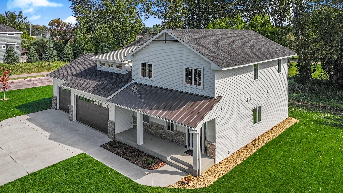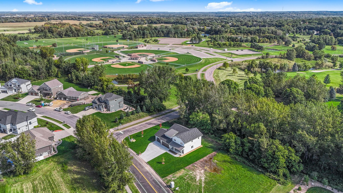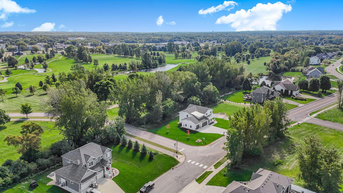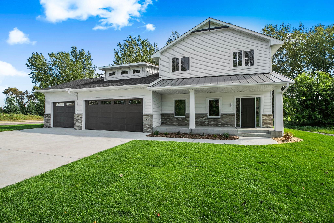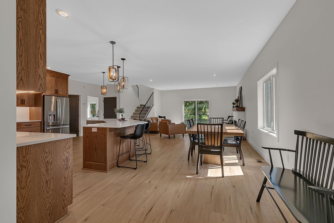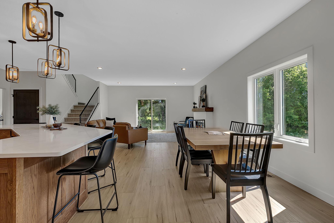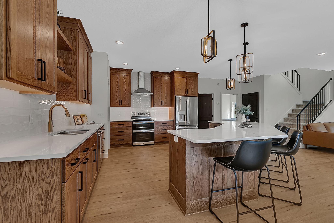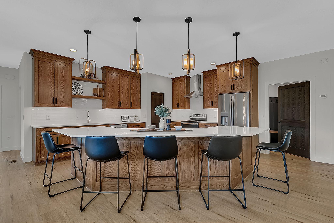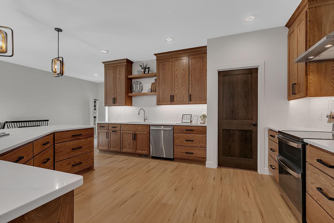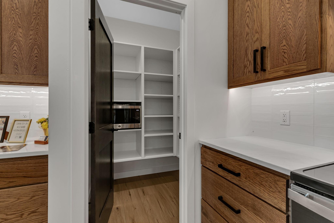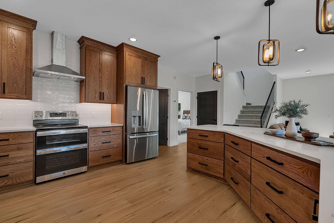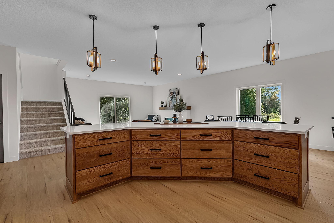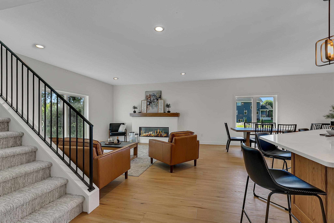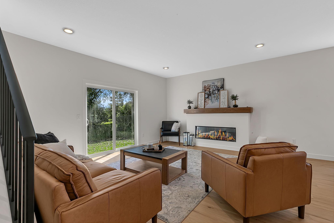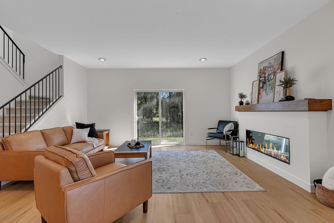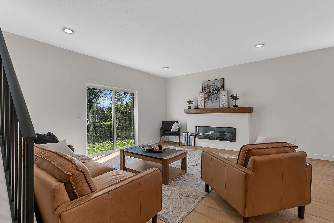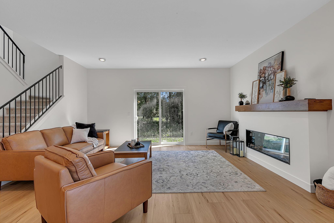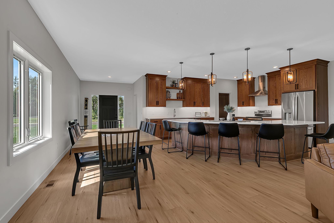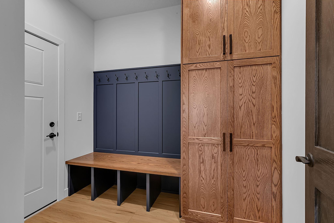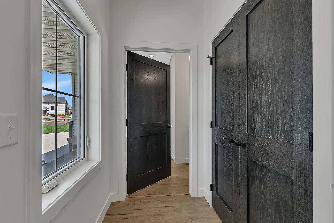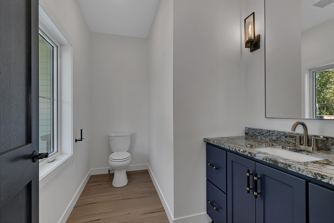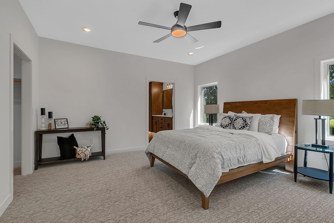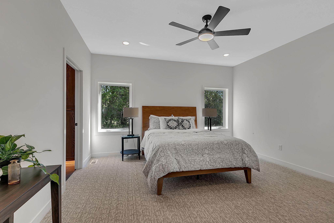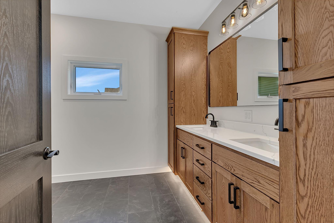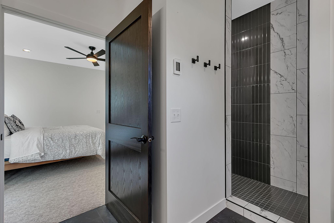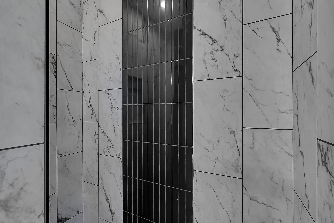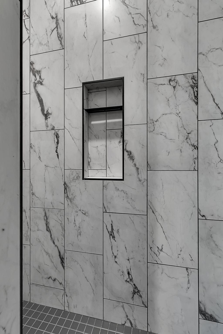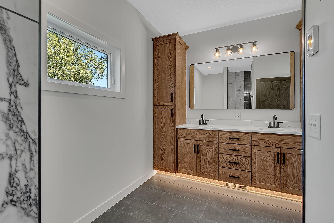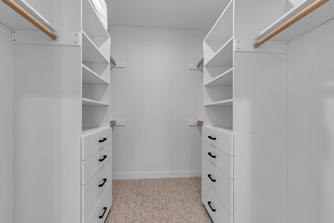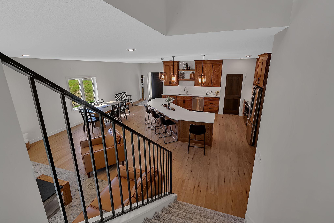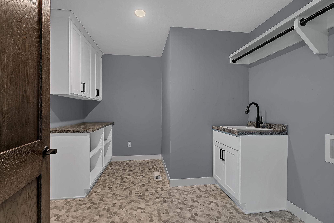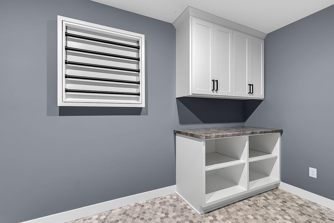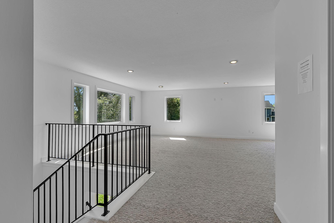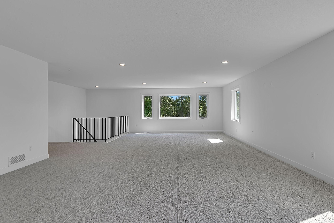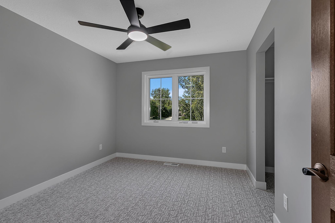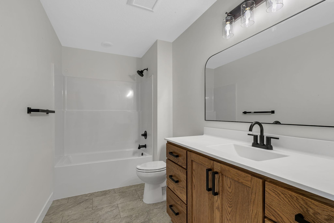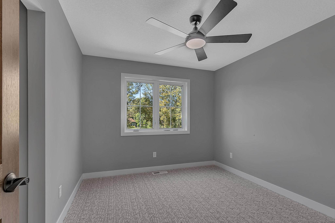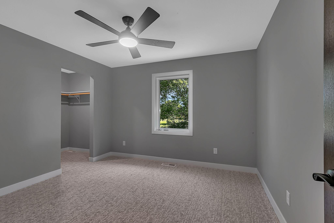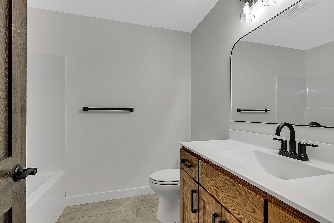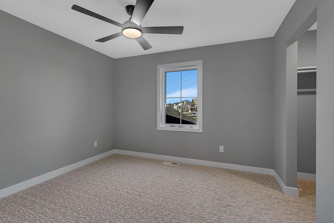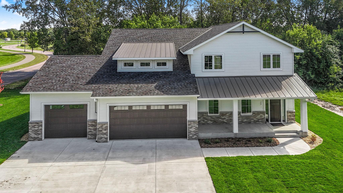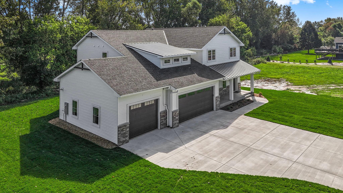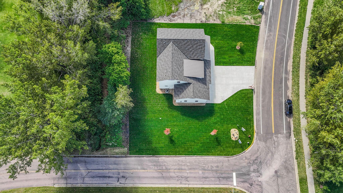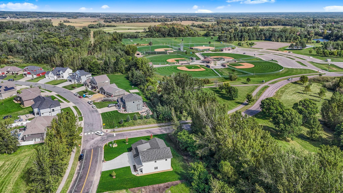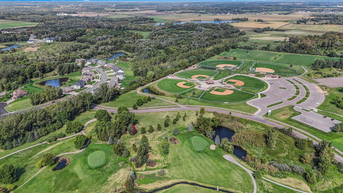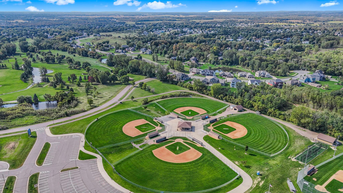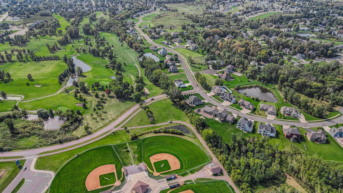
Property Listing
Description
Stunning 5-Bedroom Home with Flex Room & Main-Floor Primary Suite. This impeccably crafted residence boasts exceptional quality and thoughtful design at every turn. Highlighted by a spacious main-floor primary suite with walk-in closet complete with built0in shelving and drawers, the home offers luxury and functionality in equal measures. All bedrooms feature generous walk-in closets, while the dedicated laundry & mudroom offer convenience and organization with custom-designed amenities such as hanging racks, laundry sink & stylish, locker style bench & hooks for a perfect drop spot. Entertain with ease in the upscale chef's kitchen, appointed with granite countertops, a full suite of stainless-steel, fingerprint-resistant appliances, RO-filtered water to the fridge, and a spacious walk-in pantry for added storage and functionality. Elegant finishes-such as paneled doors, 10ft main-floor ceiling, and metal roof accents-add refined character throughout. Key Features & Amenities: Dual-Zone Heating & Cooling: Separate climate control for main and upper levels. Heated, Insulated Triple Garage with steel siding. Full Yard Underground Sprinkler System: Front to be sodded; sides and rear to be seeded. Utility & Organization: Custom bench/locker in entry; walk-in pantry, laundry sink & hanging/storage system. Indoor-Outdoor Living: Patio doors from living room to rear yard. Premium Construction: Underground sprinklers, metal roof accents, quality finishes. Enjoy the easy access of just a few steps to scenic trails, parks, a private neighborhood pool and tennis courts, with a premier golf course just beyond your backyard. Luxury, lifestyle, and unparalleled craftsmanship-all waiting for you.Property Information
Status: Active
Sub Type: ********
List Price: $869,900
MLS#: 6752595
Current Price: $869,900
Address: 904 13th Avenue N, Sartell, MN 56377
City: Sartell
State: MN
Postal Code: 56377
Geo Lat: 45.633838
Geo Lon: -94.232771
Subdivision: The Wilds 3
County: Stearns
Property Description
Year Built: 2025
Lot Size SqFt: 16117.2
Gen Tax: 545
Specials Inst: 0
High School: Sartell-St. Stephens
Square Ft. Source:
Above Grade Finished Area:
Below Grade Finished Area:
Below Grade Unfinished Area:
Total SqFt.: 3232
Style: Array
Total Bedrooms: 5
Total Bathrooms: 4
Total Full Baths: 2
Garage Type:
Garage Stalls: 3
Waterfront:
Property Features
Exterior:
Roof:
Foundation:
Lot Feat/Fld Plain: Array
Interior Amenities:
Inclusions: ********
Exterior Amenities:
Heat System:
Air Conditioning:
Utilities:


