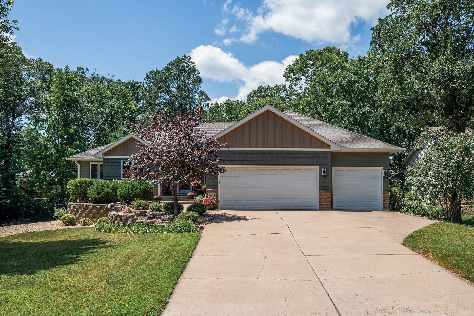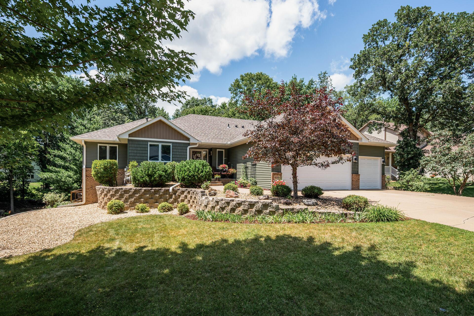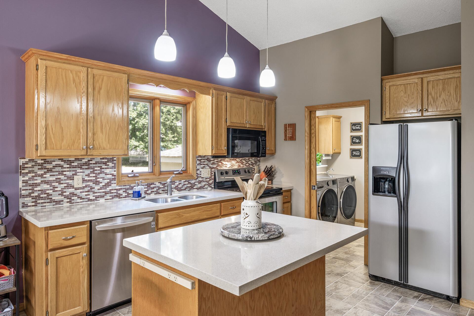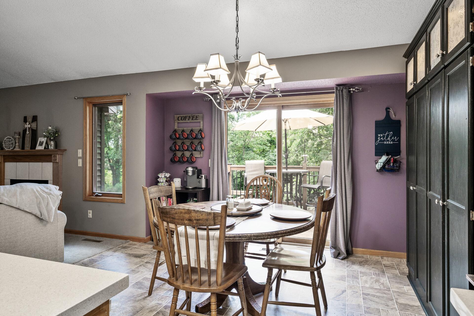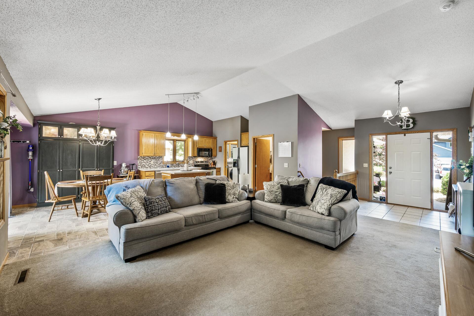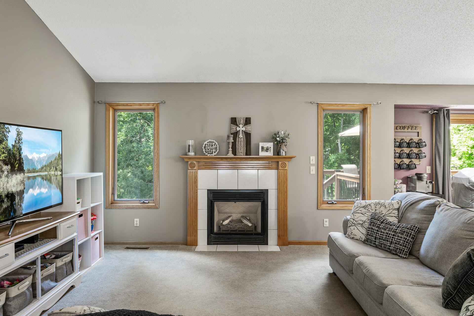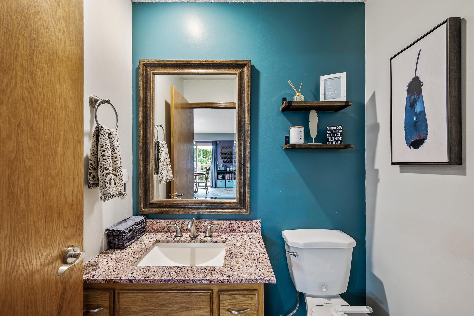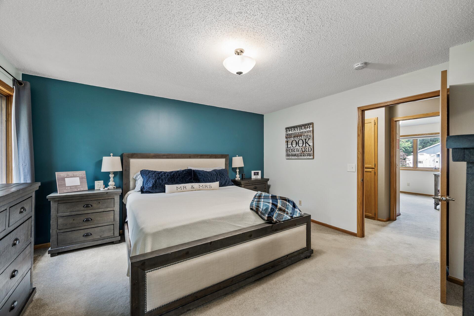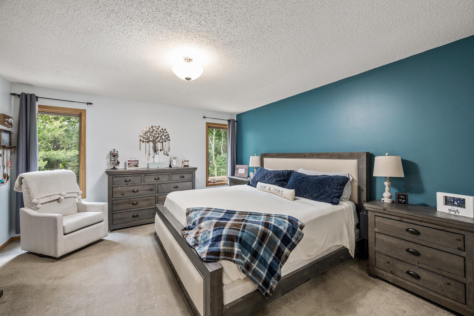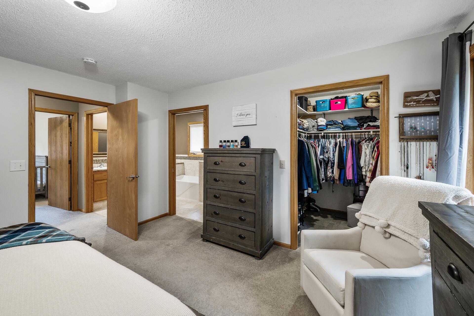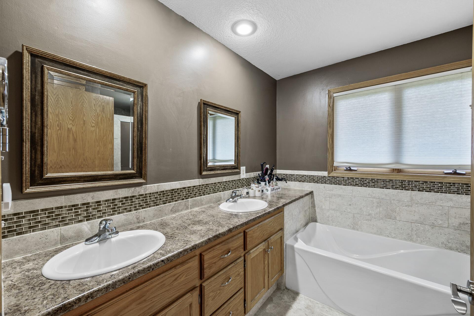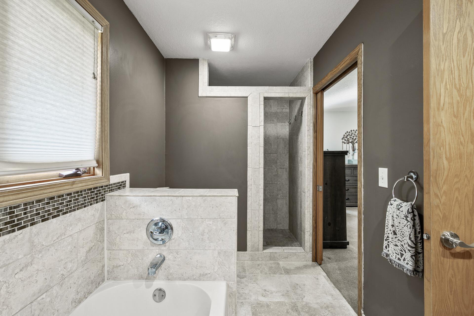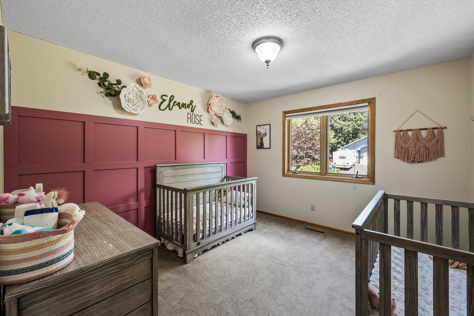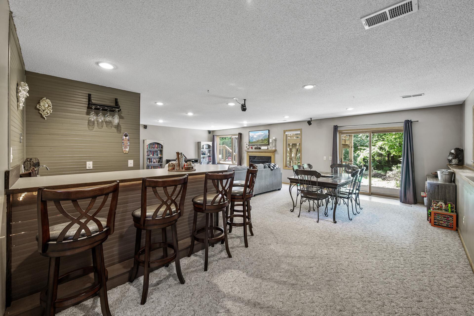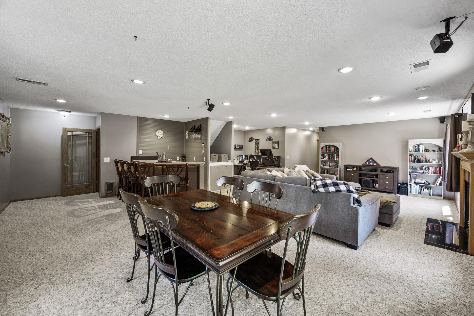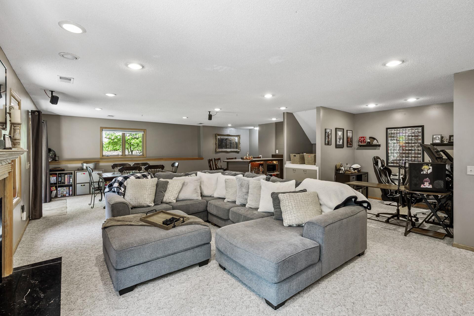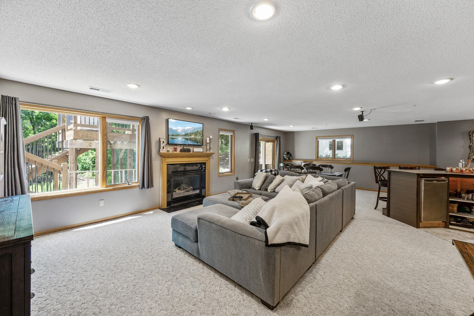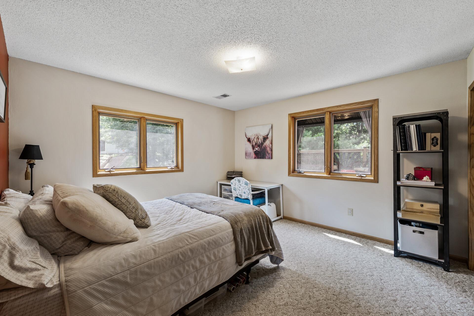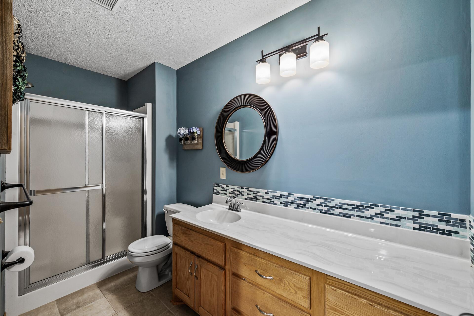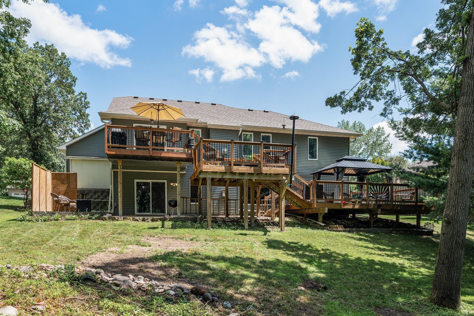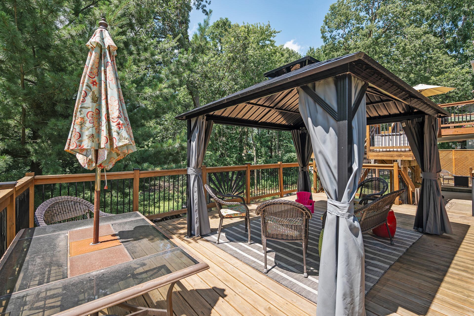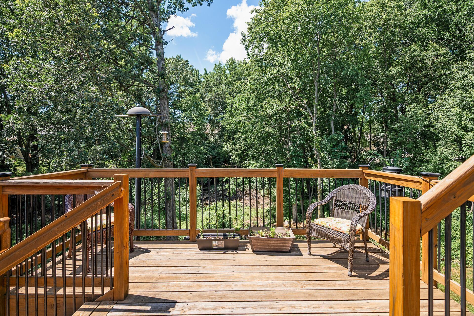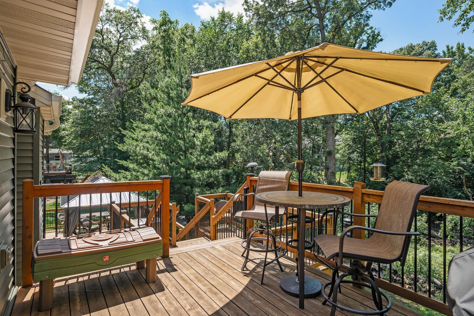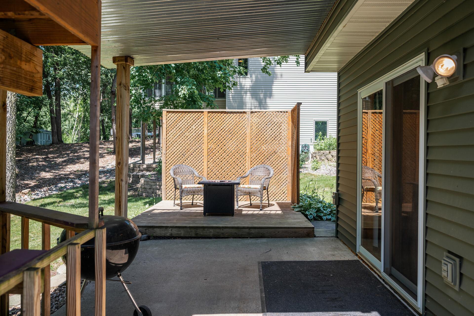
Property Listing
Description
Welcome to one-level living at its finest in Elk River’s desirable Hillside Estates neighborhood! This beautifully maintained 3-bedroom walkout rambler offers an open floor plan designed for modern family living and effortless entertaining. The vaulted great room featuring a gas fireplace and filled with natural light, flows seamlessly into a stunning kitchen featuring a center island—perfect for gathering with friends and family. The main level includes a bright and airy owner’s suite, a second bedroom, a convenient mudroom, and a half bath. Downstairs, the spacious walkout lower level expands your living space with an additional bedroom, fantastic family room showcasing an additional cozy gas fireplace, wet bar, and a 3/4 bath. Step outside and fall in love with the serene backyard oasis! A 3-tiered decking system invites you to relax, entertain, and enjoy peaceful wooded views and wildlife in complete privacy. Nestled on a scenic wooded lot with excellent curb appeal, this home includes a new roof, siding, gutters, and an extra storage shed for added convenience. A $10,000 allowance is being offered to go toward landscape improvements and retaining wall replacement. Additional highlights include an impressive three-car garage and a location that combines serenity with accessibility. Don’t miss this incredible opportunity—comfort, style, and space await!Property Information
Status: Active
Sub Type: ********
List Price: $458,900
MLS#: 6752658
Current Price: $458,900
Address: 19396 Auburn Street NW, Elk River, MN 55330
City: Elk River
State: MN
Postal Code: 55330
Geo Lat: 45.323431
Geo Lon: -93.553191
Subdivision: Hillside Estates Third Add
County: Sherburne
Property Description
Year Built: 1996
Lot Size SqFt: 16988.4
Gen Tax: 1430
Specials Inst: 0
High School: ********
Square Ft. Source:
Above Grade Finished Area:
Below Grade Finished Area:
Below Grade Unfinished Area:
Total SqFt.: 2700
Style: Array
Total Bedrooms: 3
Total Bathrooms: 3
Total Full Baths: 1
Garage Type:
Garage Stalls: 3
Waterfront:
Property Features
Exterior:
Roof:
Foundation:
Lot Feat/Fld Plain: Array
Interior Amenities:
Inclusions: ********
Exterior Amenities:
Heat System:
Air Conditioning:
Utilities:


