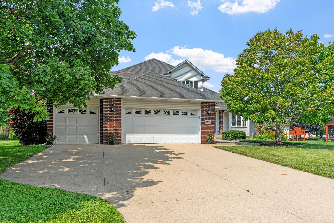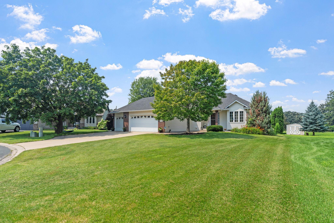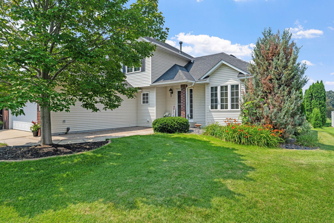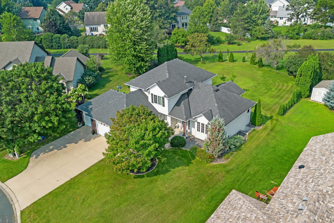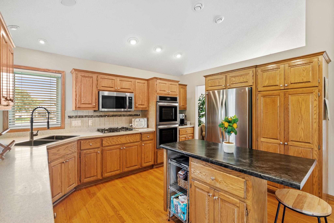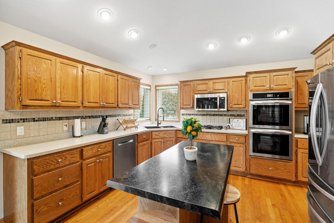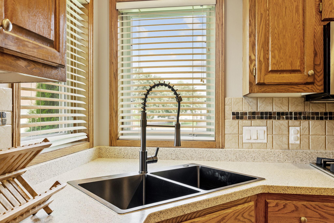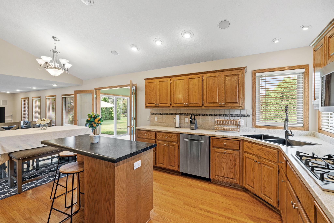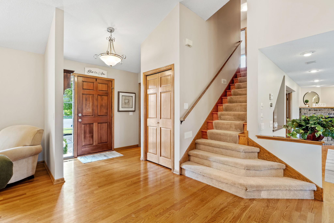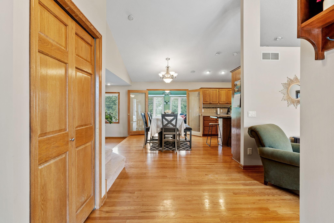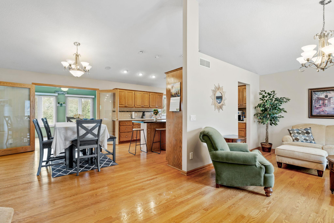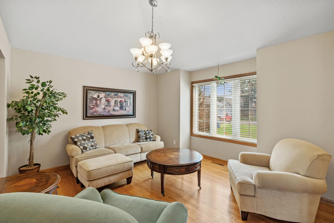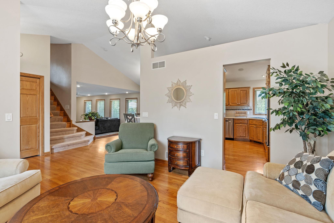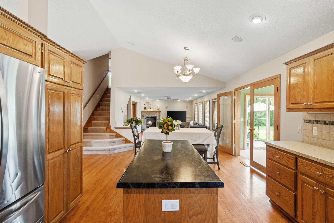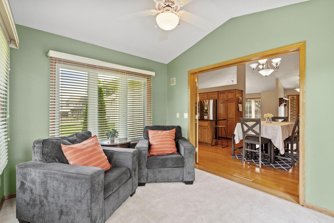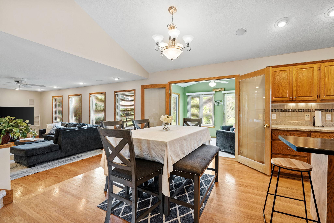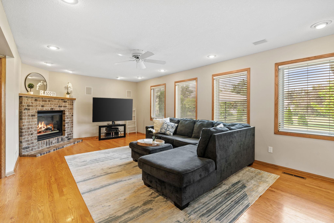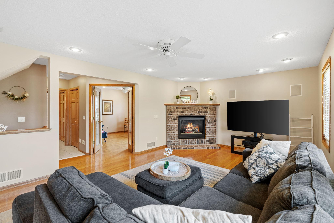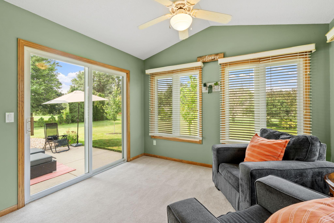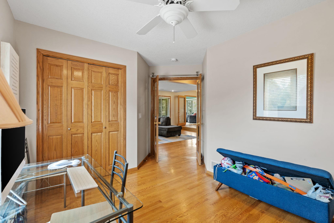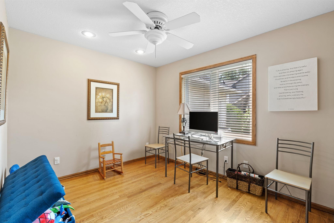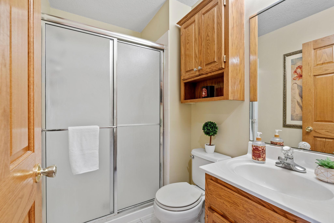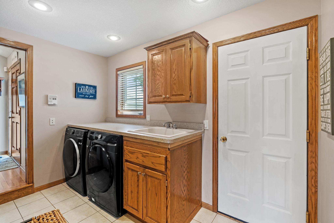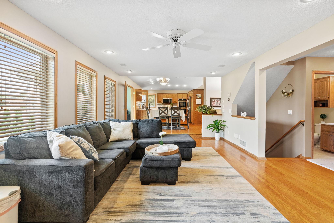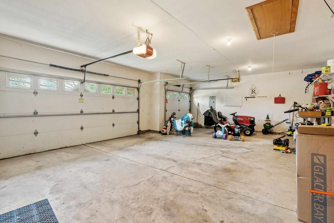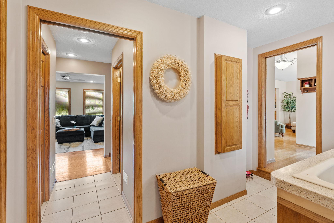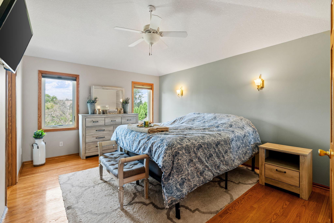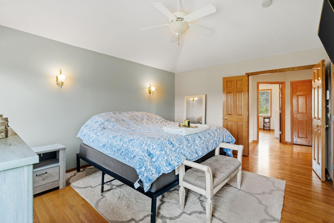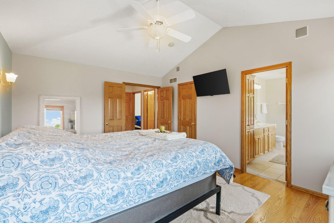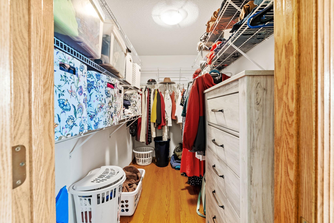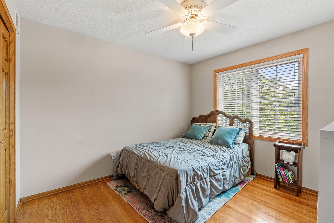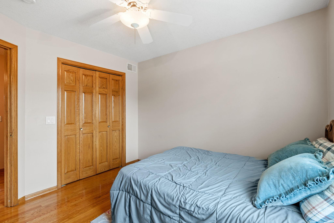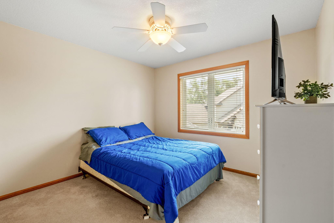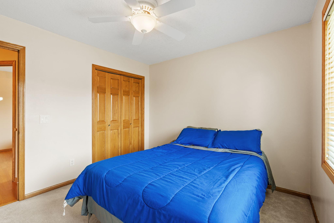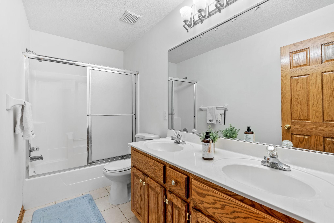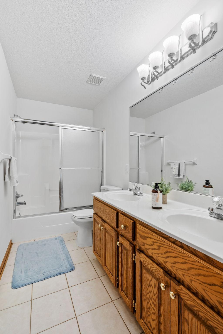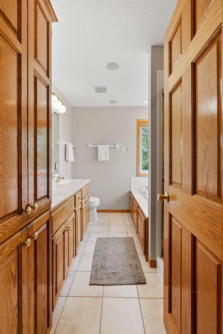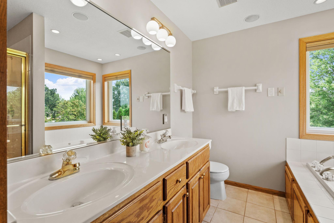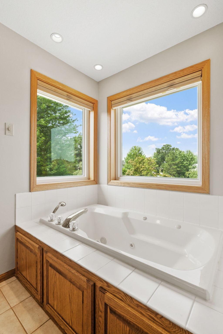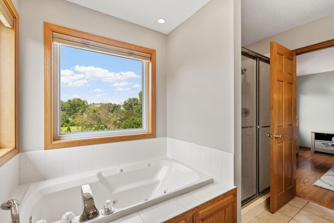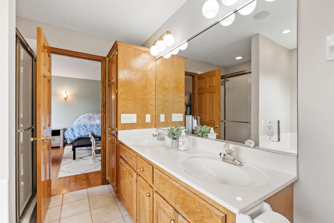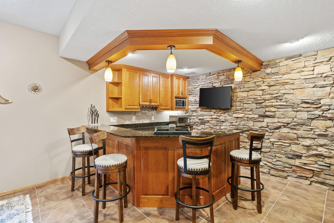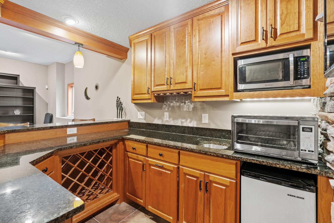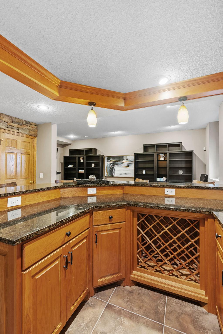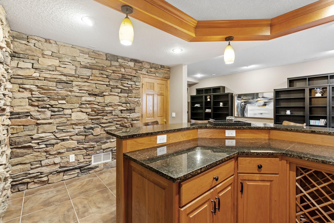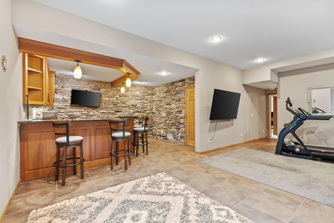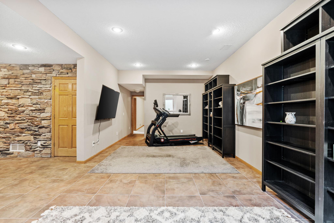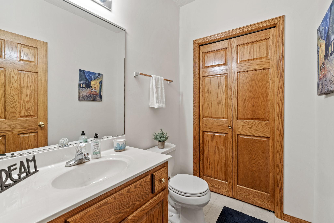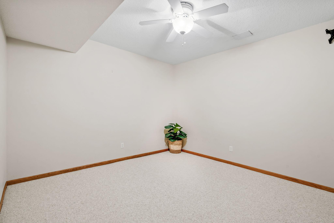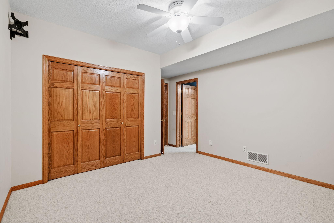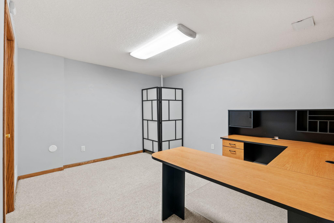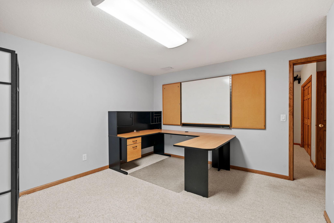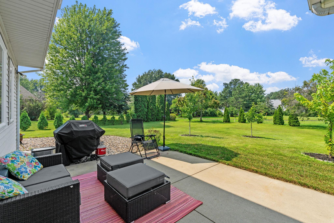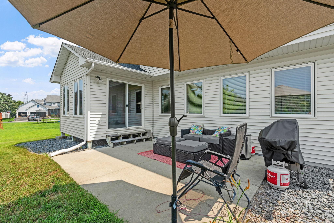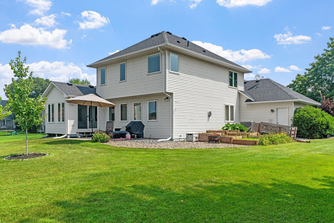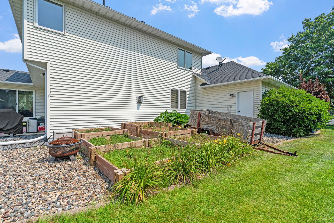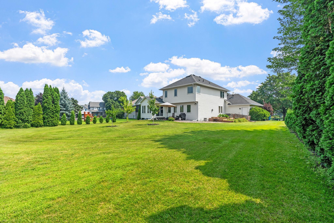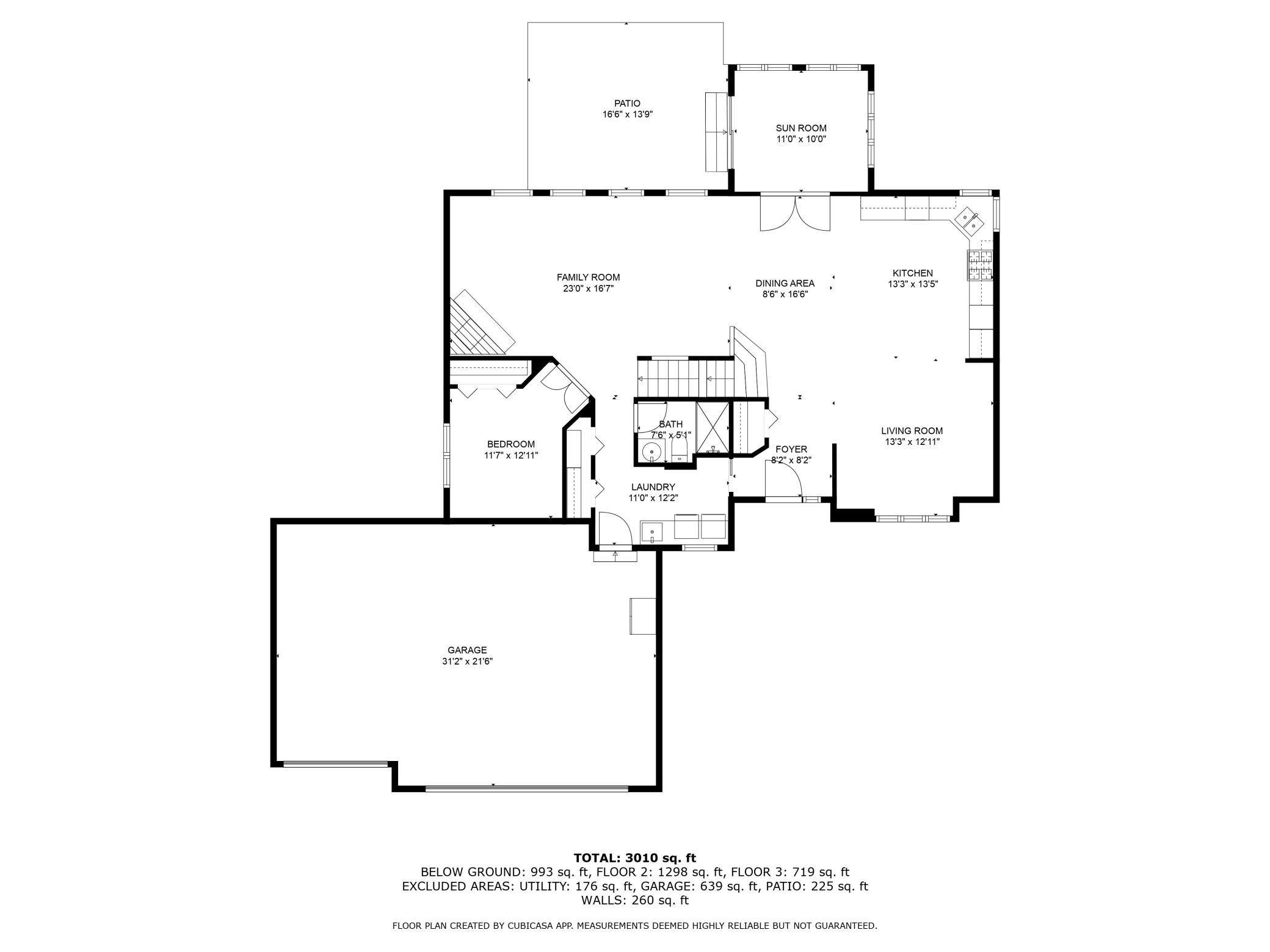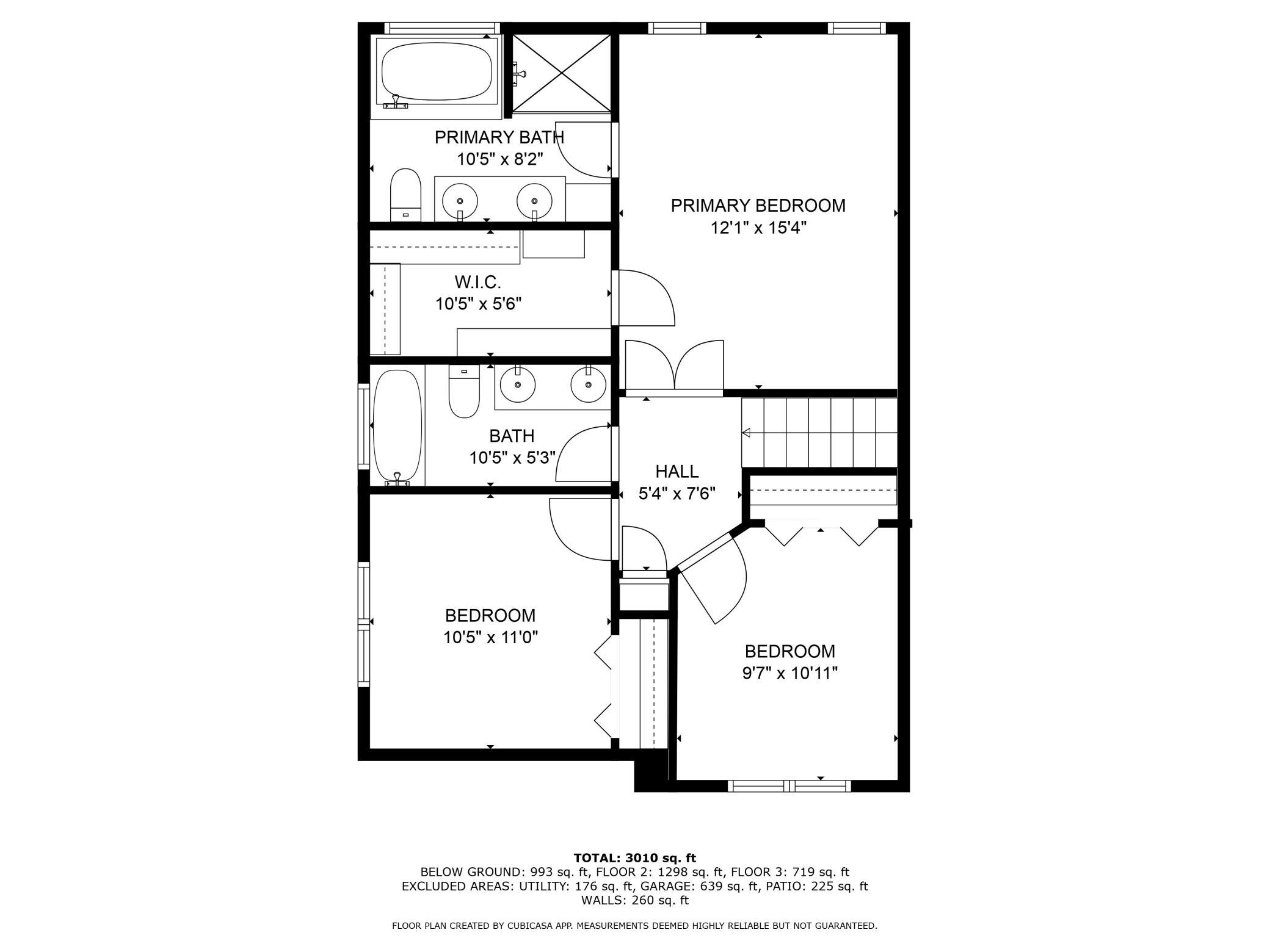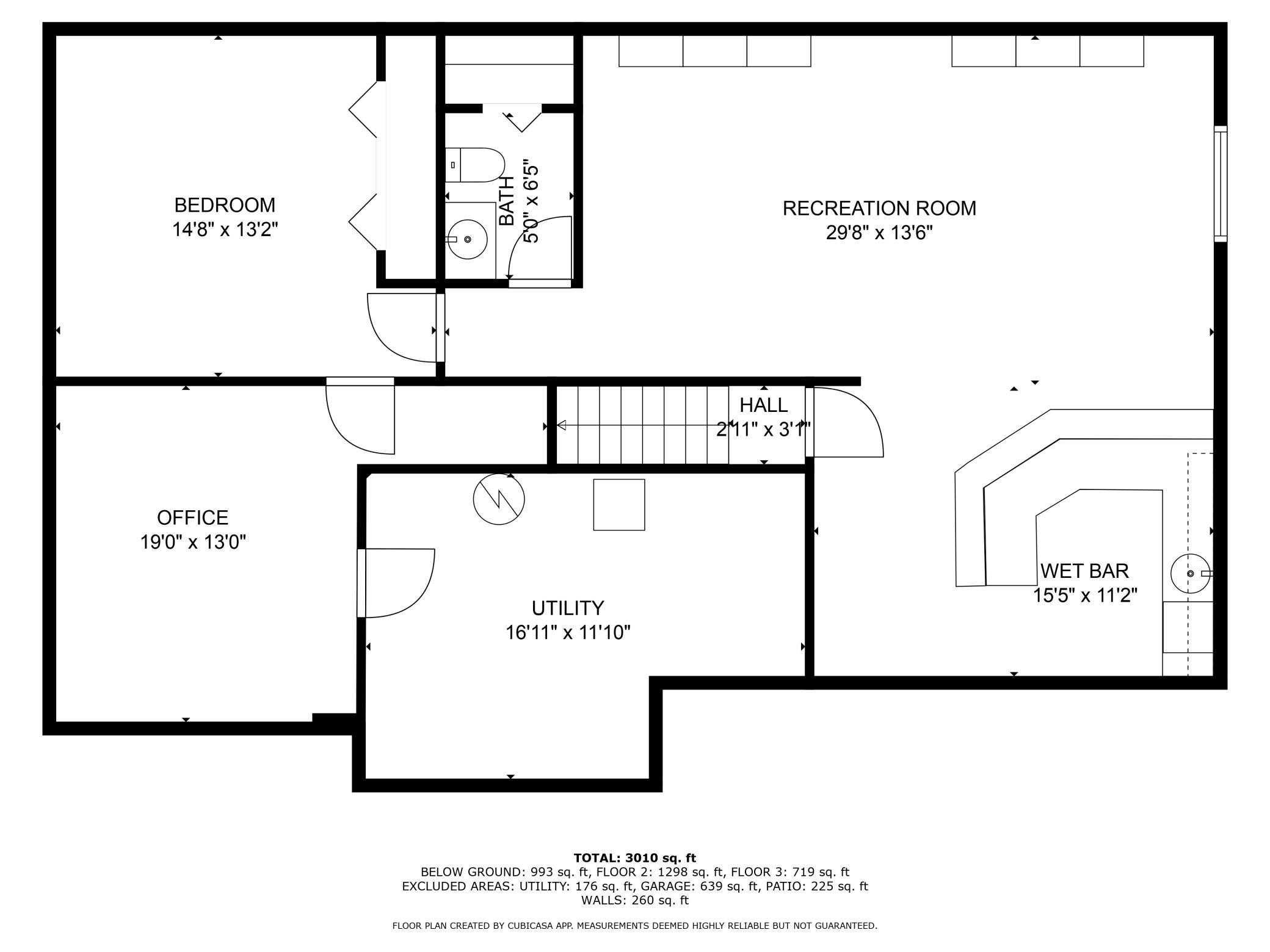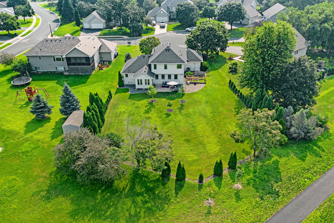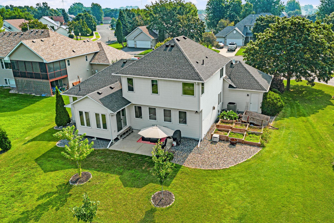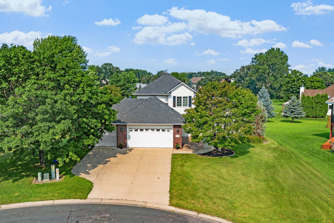
Property Listing
Description
On a quiet cul-de-sac with a big, flat backyard, this home in the beloved Southbridge neighborhood checks all the boxes. Inside, you'll find 3 bedrooms up plus a main- evel 4th bedroom perfect for guests or a home office. The main floor shines with warm wood flooring, a large open kitchen with brand-new stainless steel oven, cooktop, and microwave (2025), a great room with a gas fireplace, and a mudroom/laundry combo that makes daily life easy. From the kitchen, walk out to a bright and cozy 3-season porch! The sunny private owner's bedroom impresses with vaulted ceilings, and a spacious en suite bathroom w/ dual vanity and soaking tub. The finished lower level is ready for entertaining with 10 ft ceilings, a stunning stone-accented bar, a large family room, and dedicated spaces for a home gym and office. Other major upgrades include: new fridge (2024), washer and dryer (2023), water softener (2023), and furnace (2024). Outside, the backyard is lined with arborvitaes and trees for added privacy and backs up to a walking trail leading to a playground and off-leash dog park! The 3-car insulated garage seals the deal! Minutes from shopping and restaurants, and just 12 minutes from Valleyfair, Canterbury Park, and Mystic. Quick access to Hwy 13 and 169 makes commuting a breeze!Property Information
Status: Active
Sub Type: ********
List Price: $535,000
MLS#: 6752733
Current Price: $535,000
Address: 7274 Berkshire Circle, Shakopee, MN 55379
City: Shakopee
State: MN
Postal Code: 55379
Geo Lat: 44.775617
Geo Lon: -93.424557
Subdivision: Southbridge 1st Add
County: Scott
Property Description
Year Built: 1999
Lot Size SqFt: 17859.6
Gen Tax: 4912
Specials Inst: 0
High School: ********
Square Ft. Source:
Above Grade Finished Area:
Below Grade Finished Area:
Below Grade Unfinished Area:
Total SqFt.: 3379
Style: Array
Total Bedrooms: 4
Total Bathrooms: 4
Total Full Baths: 2
Garage Type:
Garage Stalls: 3
Waterfront:
Property Features
Exterior:
Roof:
Foundation:
Lot Feat/Fld Plain: Array
Interior Amenities:
Inclusions: ********
Exterior Amenities:
Heat System:
Air Conditioning:
Utilities:


