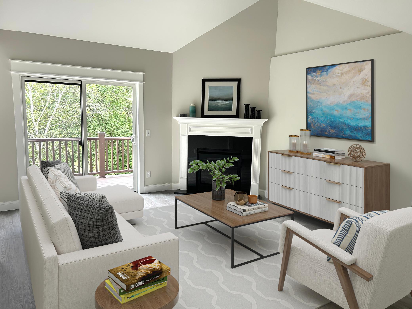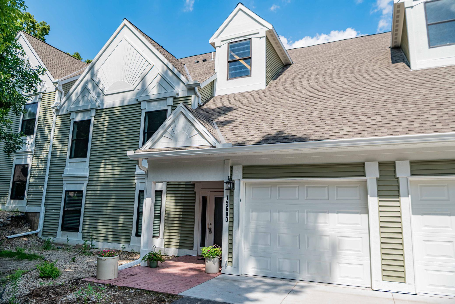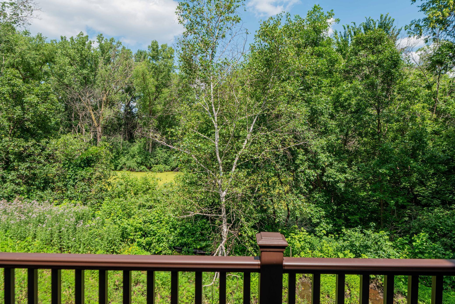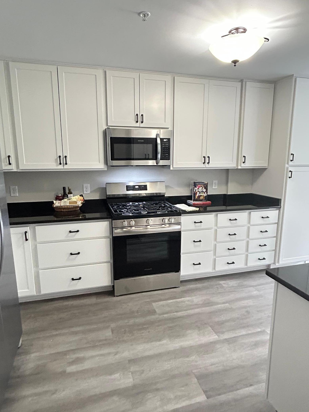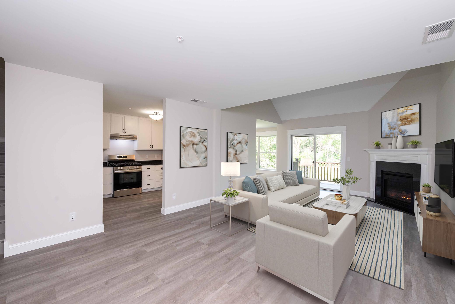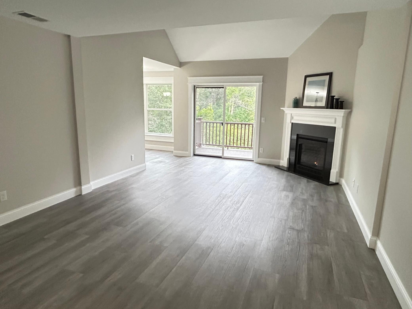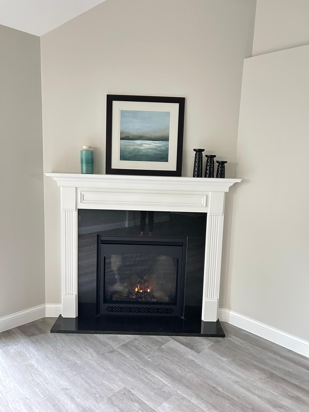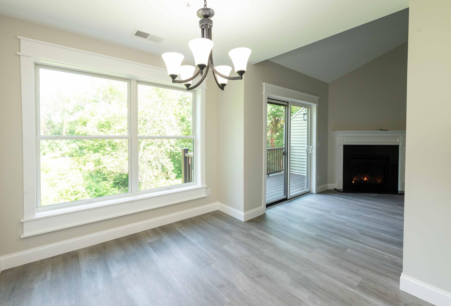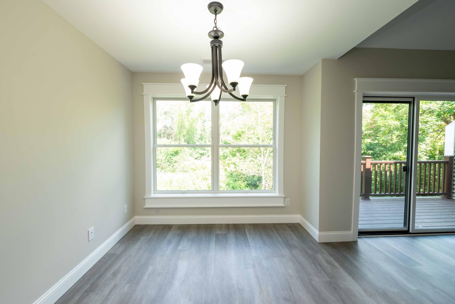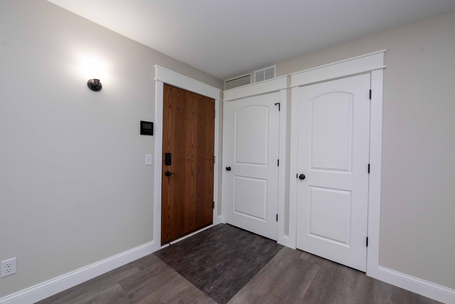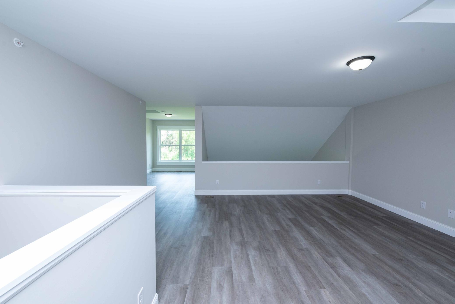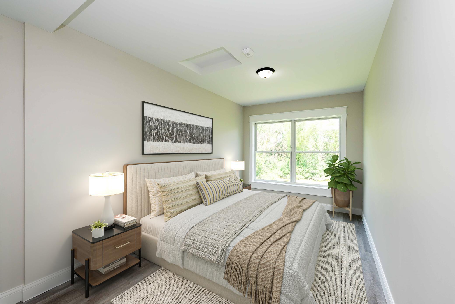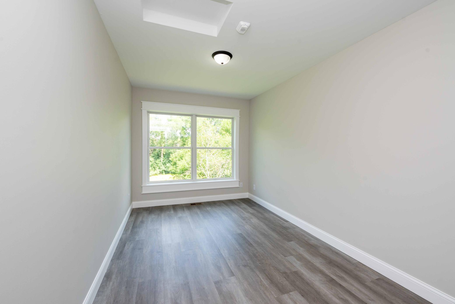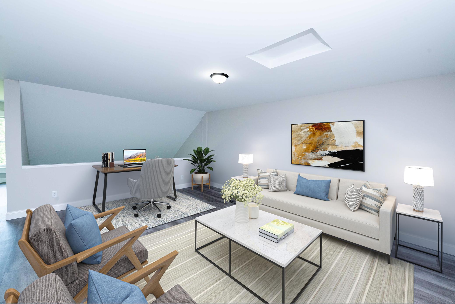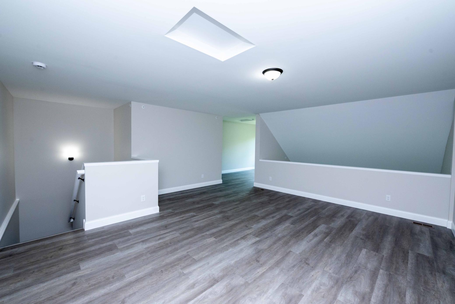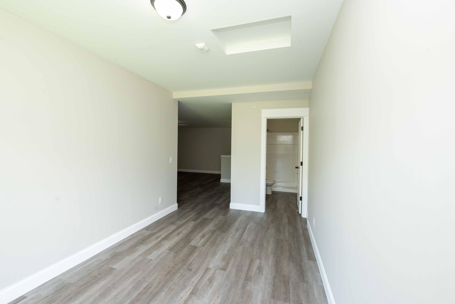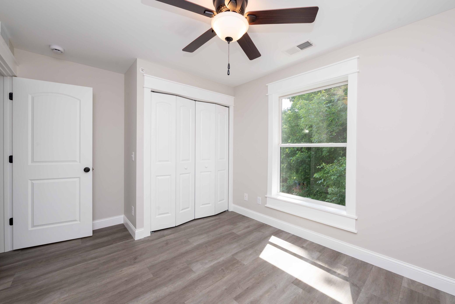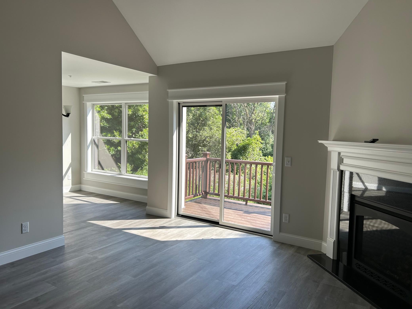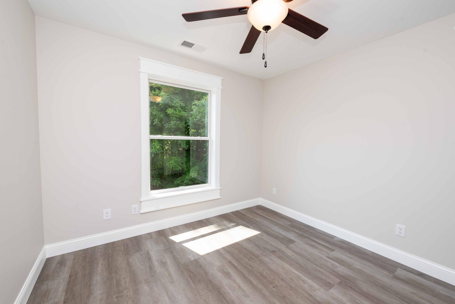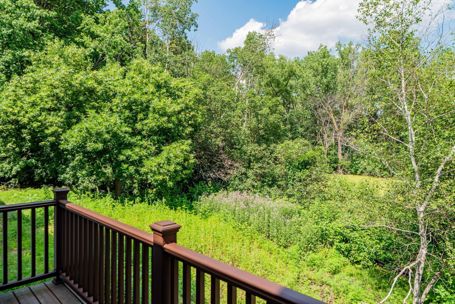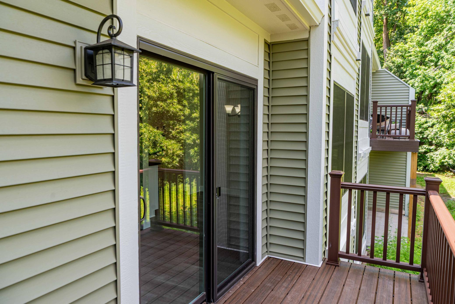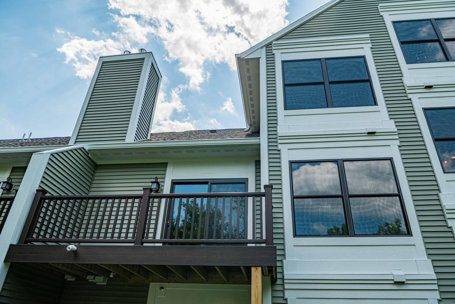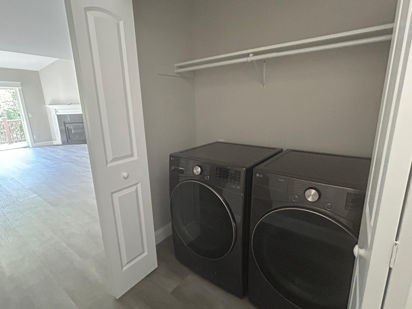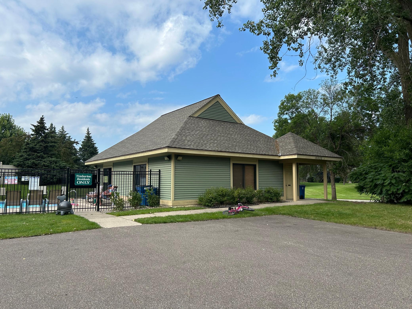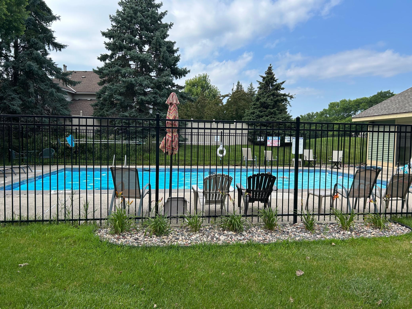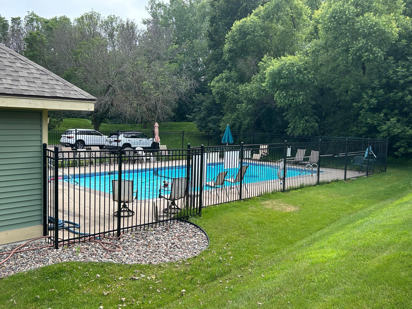
Property Listing
Description
***STUNNING BRAND-NEW CONSTRUCTION*** in the Heart of Plymouth. Timberton Condominium Association is a fully wooded property. This property has a great private view of a pond in the backyard. This brand-new build offers unique modern elegance, thoughtful design, and a bright, move-in-ready space for effortless living. Spacious & Versatile Living 3 bedrooms + a loft with plenty of room for family, guests, or a home office. Open concept living/dining area flooded with natural light from large windows and a patio door. A private deck is perfect for relaxing or entertaining with a scenic backdrop. Chef-Ready Kitchen with gorgeous shaker-style cabinetry and granite countertops, brand-new stainless-steel appliances, sunlit with bright, airy views. Thoughtful Layout main level: Two bedrooms with ceiling fans and spacious closets, plus a convenient laundry room. Upstairs retreat: A luxurious primary suite with ensuite bath and a large loft ideal for a playroom, home office, or second living area. This is a brand-new building with fire safety systems and code compliances meeting 2025 standards. Access to the private community pool with direct access to Plymouth biking and hiking trails giving you access to a wide variety of other trail options. Parkers Lake is just down the way with access to swimming, picnic tables, tennis, and basketball. Minutes away from shopping and restaurants! Nothing currently compares to this new construction in the area! Do not miss this rare opportunity to own a pristine, move-in-ready home in the best location of the community! Information is deemed accurate but not guaranteed. Buyers and agents to verify all details.Property Information
Status: Active
Sub Type: ********
List Price: $333,209
MLS#: 6752941
Current Price: $333,209
Address: 15600 26th Avenue N, C, Minneapolis, MN 55447
City: Minneapolis
State: MN
Postal Code: 55447
Geo Lat: 45.008669
Geo Lon: -93.478249
Subdivision: Condo 0504 Timberton Condo
County: Hennepin
Property Description
Year Built: 2025
Lot Size SqFt: 54014.4
Gen Tax: 113
Specials Inst: 0
High School: ********
Square Ft. Source:
Above Grade Finished Area:
Below Grade Finished Area:
Below Grade Unfinished Area:
Total SqFt.: 1627
Style: Array
Total Bedrooms: 3
Total Bathrooms: 2
Total Full Baths: 1
Garage Type:
Garage Stalls: 1
Waterfront:
Property Features
Exterior:
Roof:
Foundation:
Lot Feat/Fld Plain: Array
Interior Amenities:
Inclusions: ********
Exterior Amenities:
Heat System:
Air Conditioning:
Utilities:


