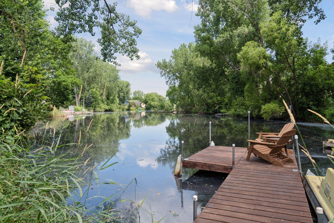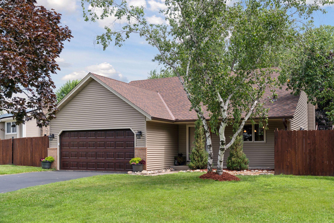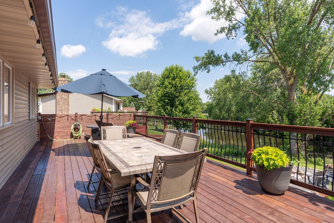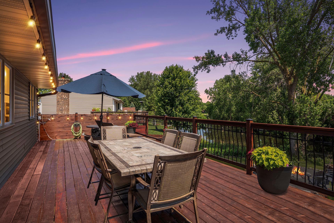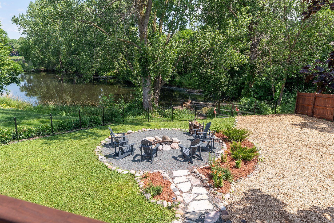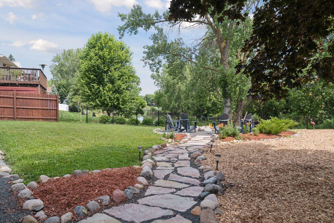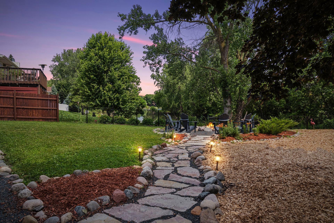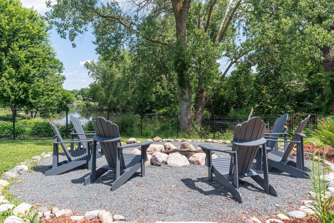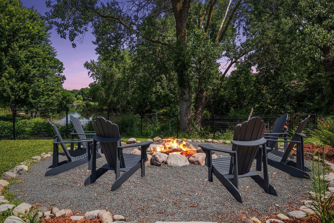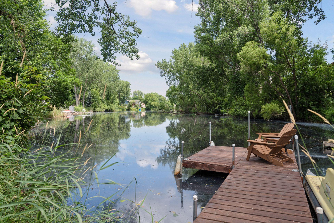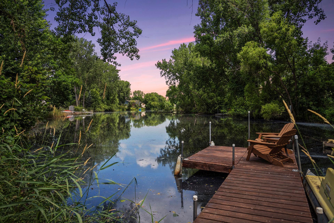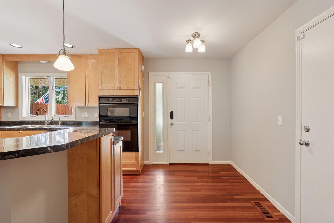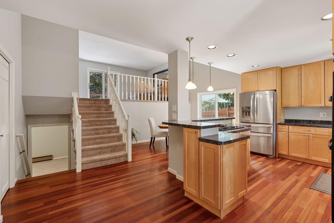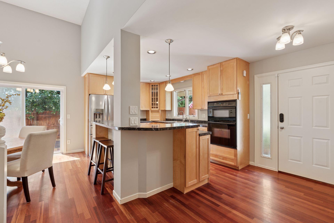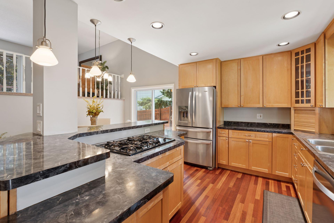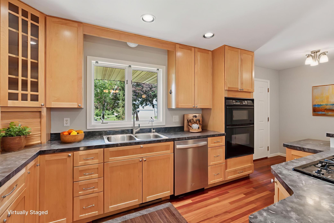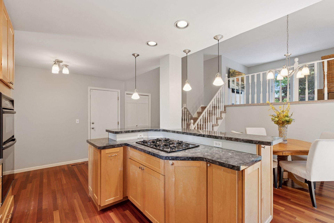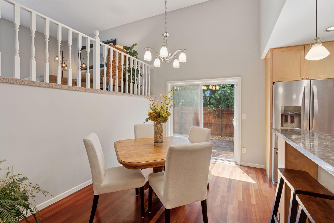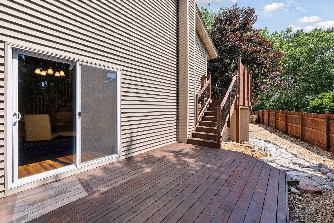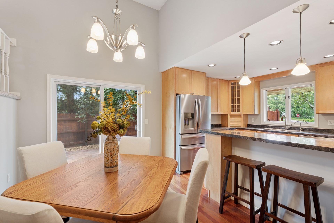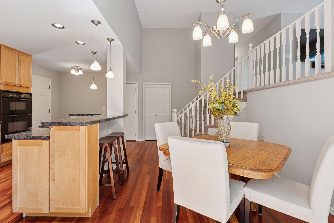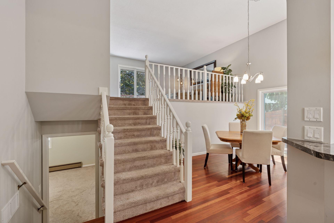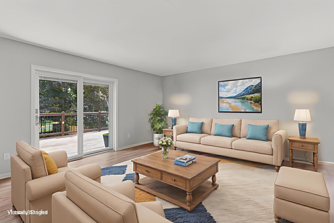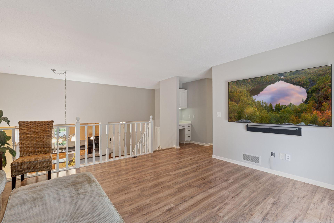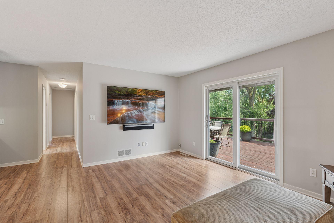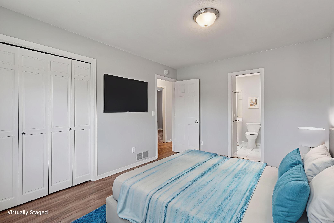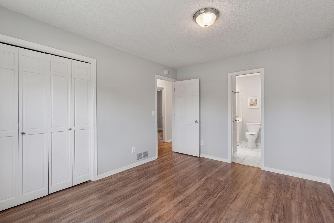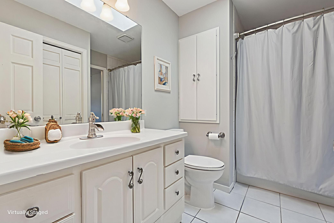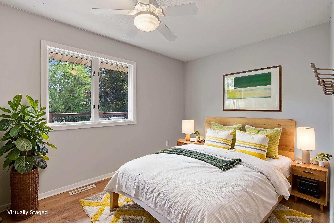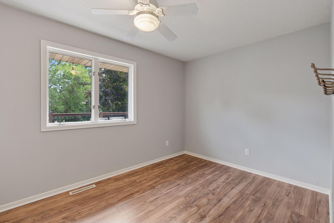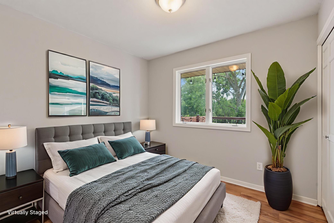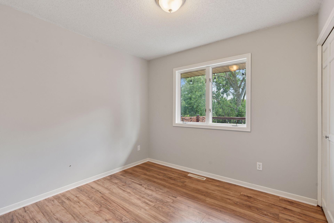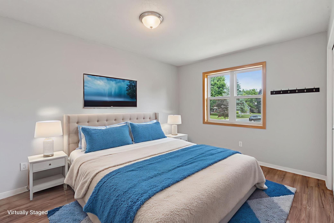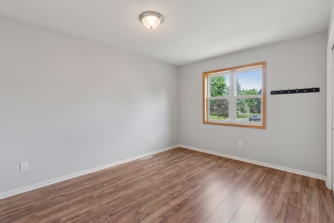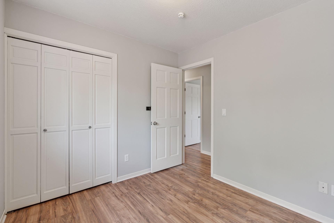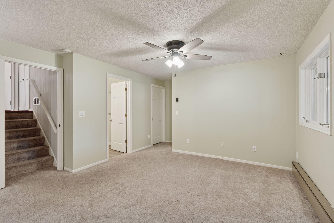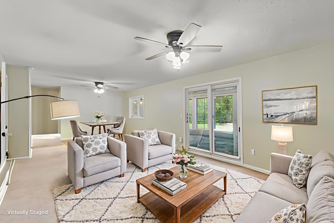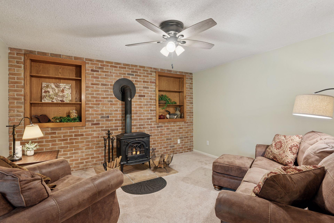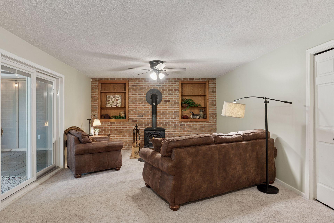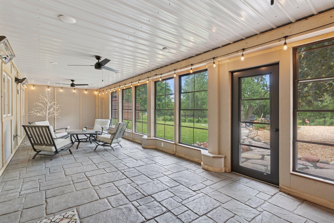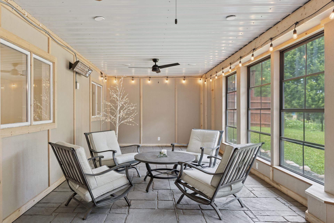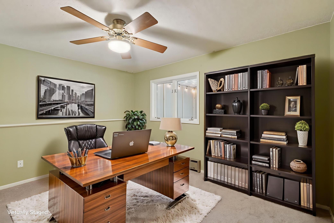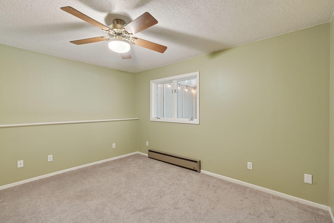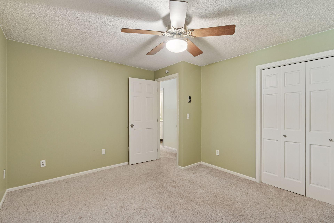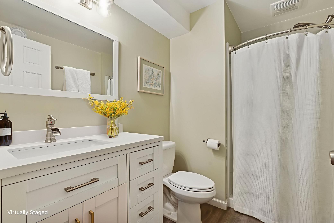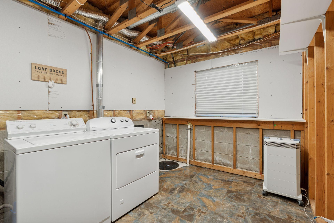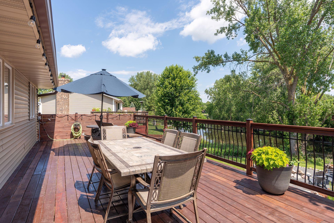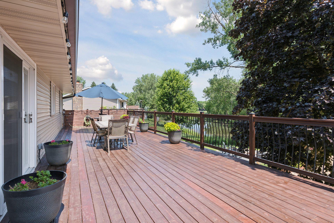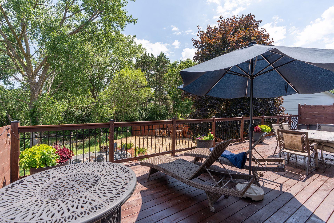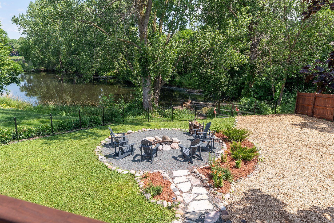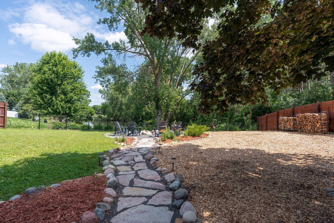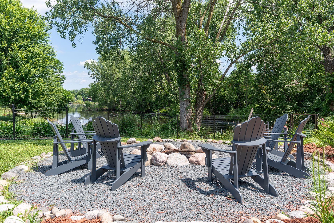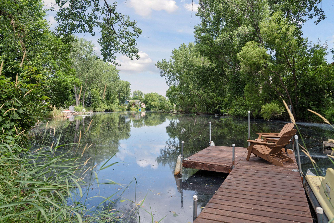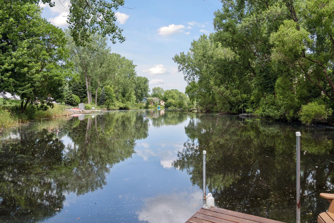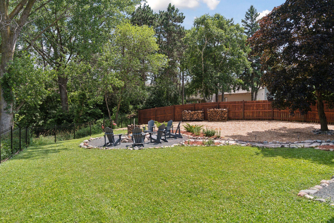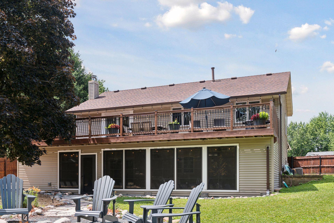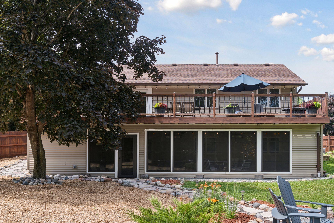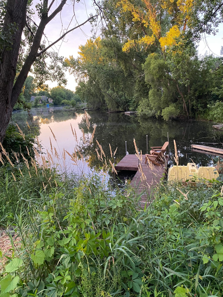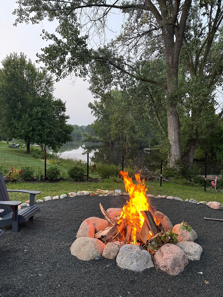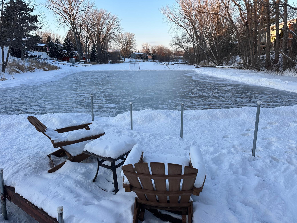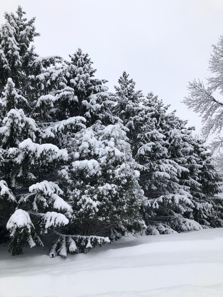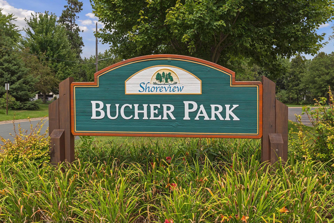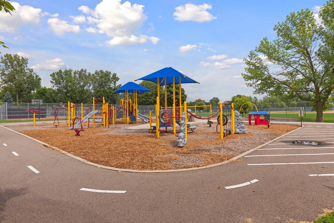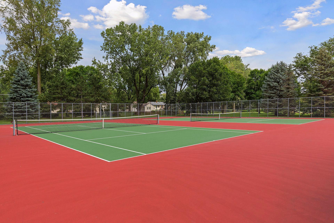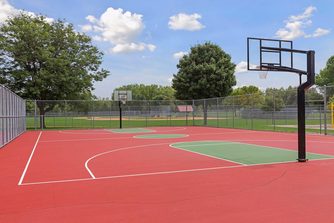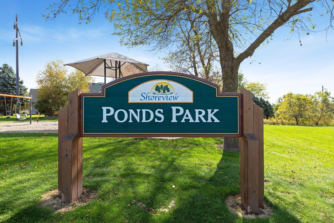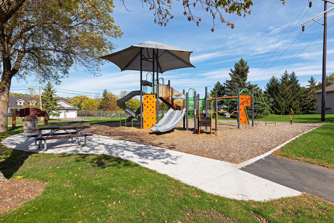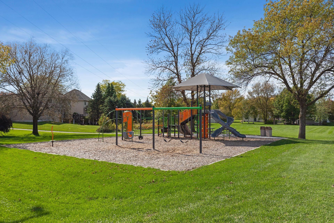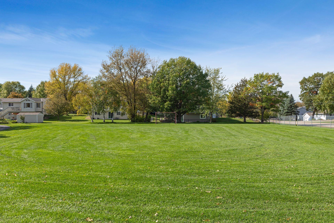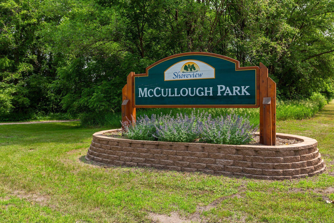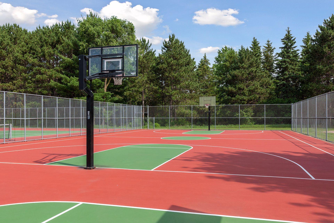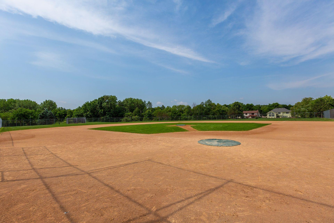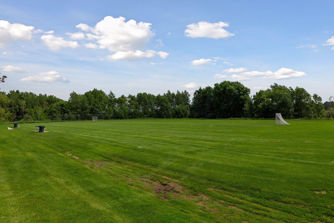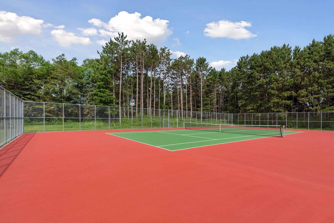
Property Listing
Description
Comfort & privacy await you in this gorgeous 4 bdrm home on 1/3 acre corner lot in Shoreview w/amazing pond views. The massive 46+’ cedar deck extends the entire length of the home & overlooks a beautifully sculpted backyard w/wood privacy fence, raised garden beds, chicken coop, firepit & peaceful pond, which is part of Evergreen Ponds & connects to Kerry Lake -bring your kayak! It’s the perfect place to chill after a productive day. Firman generator, already wired with transfer switch if power goes out! Rich wood floors welcome you home to your open kitchen & vaulted dining area that leads to 1 of 2 decks. The large gourmet kitchen was installed in approx 2017, per MLS remarks & features plenty of cabinet & counter space. Upper Lvl boasts 3 bdrms on the same floor, a ceramic tile bath, study nook & spacious Living Rm leading to the gigantic cedar deck. The Walkout Lwr Lvl includes the 4th bdrm, another bath, a cozy yet expansive Family Rm w/ Norwegian Jotul cast iron wood-burning stove/fireplace. Sliding glass doors lead to a mammoth 42’ three season porch w/stamped concrete floors, multiple wall-mounted heaters & Amazing EZ-Screen Porch Windows that are puncture resistant and actually stretch but don’t break! Drain tile installed 2023. Furnace & AC 2018. Roof 2018. H2o heater 2022. Previous owners installed new kitchen & siding approx 2017 per MLS. Most of the main & upper floors were just painted, including the trim & doors. See interactive 3D tour! Buyers & buyer’s reps to verify all measurements.Property Information
Status: Active
Sub Type: ********
List Price: $574,900
MLS#: 6753169
Current Price: $574,900
Address: 549 Vicki Lane, Saint Paul, MN 55126
City: Saint Paul
State: MN
Postal Code: 55126
Geo Lat: 45.115778
Geo Lon: -93.123917
Subdivision:
County: Ramsey
Property Description
Year Built: 1985
Lot Size SqFt: 14374.8
Gen Tax: 5512
Specials Inst: 0
High School: ********
Square Ft. Source:
Above Grade Finished Area:
Below Grade Finished Area:
Below Grade Unfinished Area:
Total SqFt.: 2016
Style: Array
Total Bedrooms: 4
Total Bathrooms: 2
Total Full Baths: 1
Garage Type:
Garage Stalls: 2
Waterfront:
Property Features
Exterior:
Roof:
Foundation:
Lot Feat/Fld Plain: Array
Interior Amenities:
Inclusions: ********
Exterior Amenities:
Heat System:
Air Conditioning:
Utilities:


