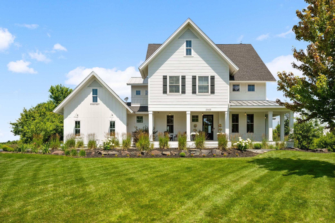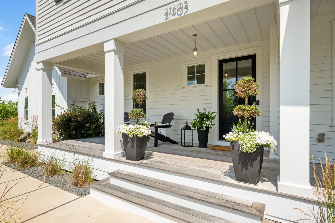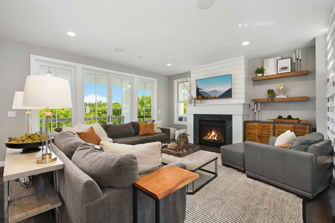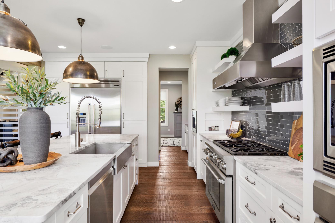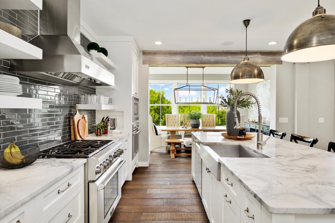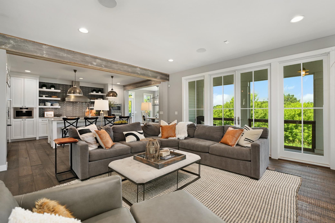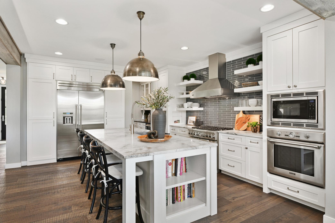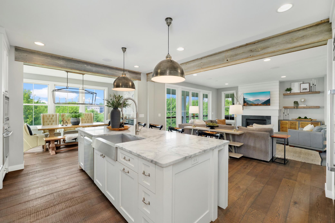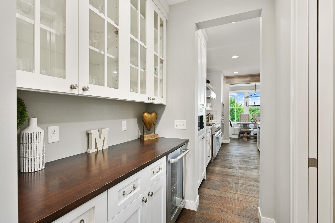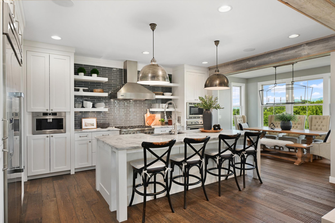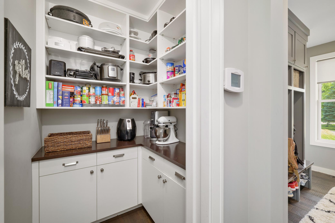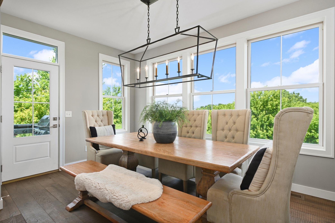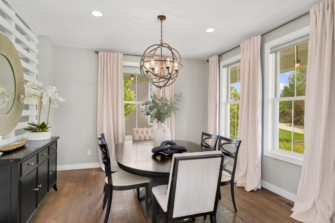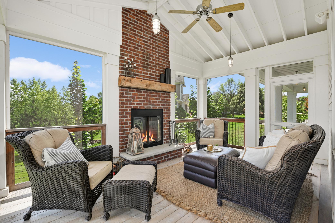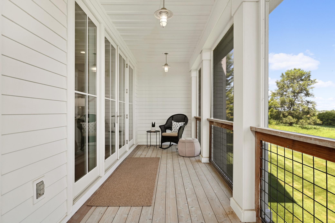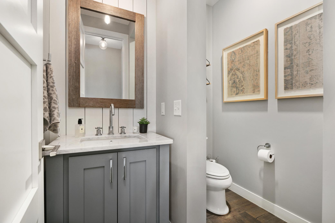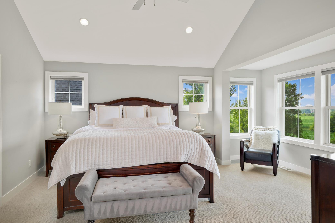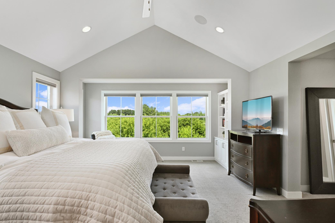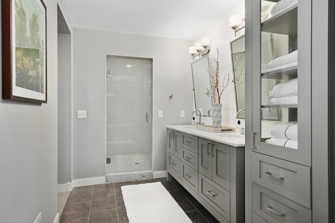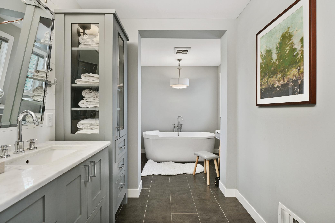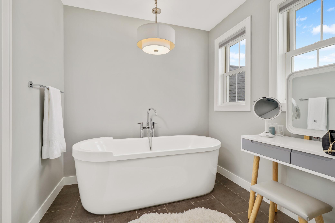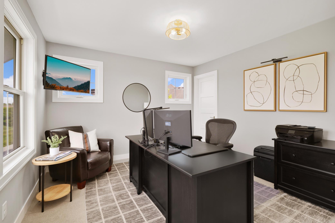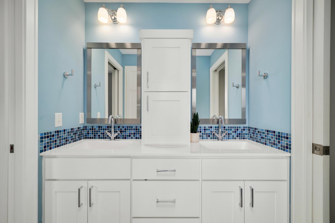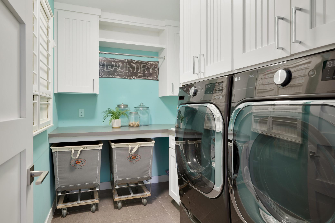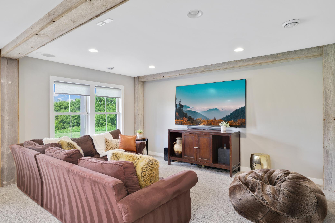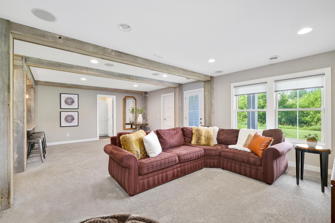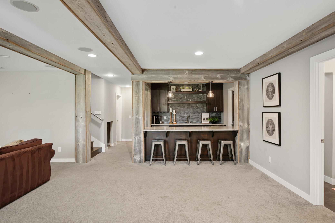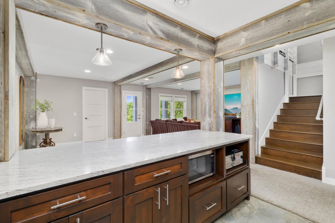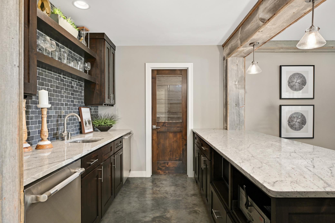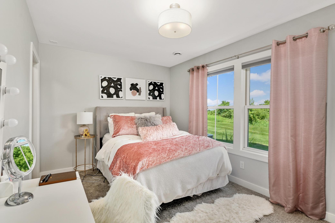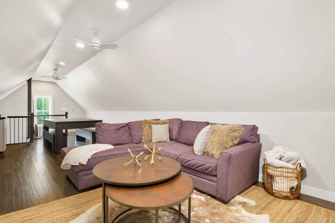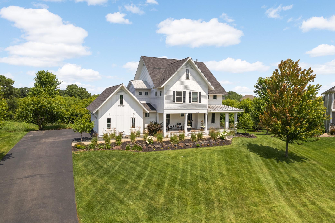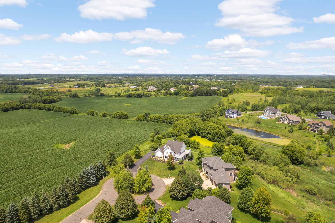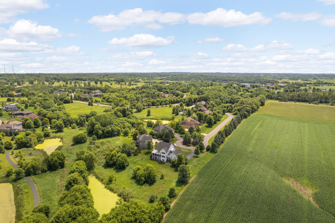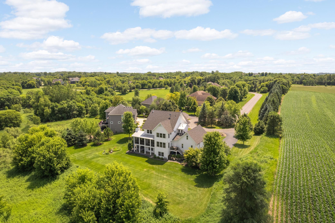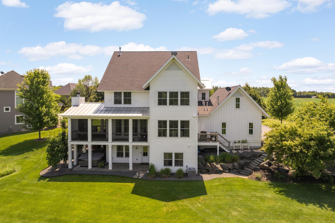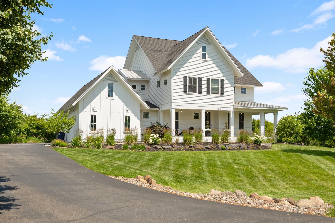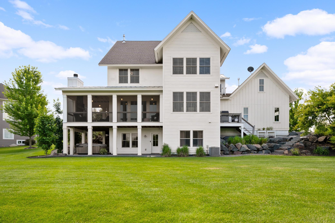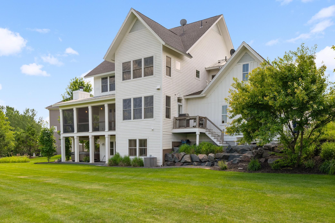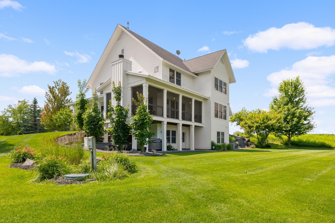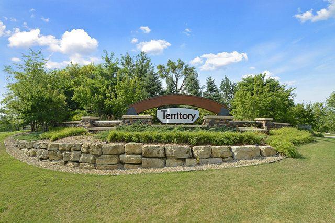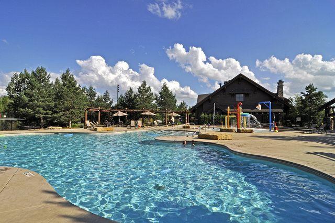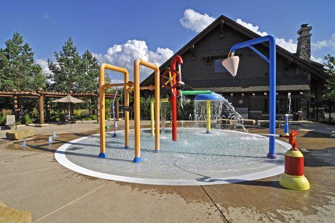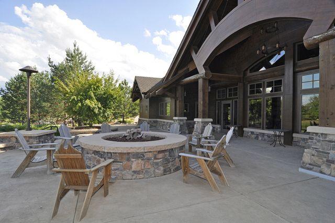
Property Listing
Description
Welcome to this thoughtfully designed, custom-built two-story home offering the perfect blend of luxury, craftsmanship, and comfort—nestled on one of the most desirable lots in The Territory. From the moment you arrive, you’ll appreciate the wrap-around porch, professional landscaping, and inviting curb appeal. Inside, the main level impresses with rich reclaimed wood beams in the kitchen and informal dining room and seamless access to a screened-in porch with a cozy wood-burning fireplace and Ipe decking—ideal for entertaining or quiet evenings outdoors. The gourmet kitchen features professional series appliances, a stunning custom butler’s pantry, and ample space for gatherings. Upstairs, you’ll find four generously sized bedrooms, including a Jack-and-Jill bath and a luxurious primary suite boasting dual walk-in closets, a spa-inspired bath with oversized soaking tub, and refined finishes throughout. A bonus room over the garage offers flexibility for a playroom, media room, or guest suite—complete with a beverage center. The walk-out lower level is an entertainer’s dream, featuring a custom bar with tile backsplash, a walk-in wine cellar, ceiling beam accents, a workout room, and surround sound speakers integrated throughout the home. Additional highlights include an oversized, heated and insulated garage, and an elevated level of detail inside and out.Property Information
Status: Active
Sub Type: ********
List Price: $1,249,900
MLS#: 6753262
Current Price: $1,249,900
Address: 21405 Bitterbush Pass, Prior Lake, MN 55372
City: Prior Lake
State: MN
Postal Code: 55372
Geo Lat: 44.638182
Geo Lon: -93.368909
Subdivision: Territory 1st Add
County: Scott
Property Description
Year Built: 2013
Lot Size SqFt: 34848
Gen Tax: 9696
Specials Inst: 0
High School: ********
Square Ft. Source:
Above Grade Finished Area:
Below Grade Finished Area:
Below Grade Unfinished Area:
Total SqFt.: 4724
Style: Array
Total Bedrooms: 5
Total Bathrooms: 4
Total Full Baths: 1
Garage Type:
Garage Stalls: 3
Waterfront:
Property Features
Exterior:
Roof:
Foundation:
Lot Feat/Fld Plain: Array
Interior Amenities:
Inclusions: ********
Exterior Amenities:
Heat System:
Air Conditioning:
Utilities:


