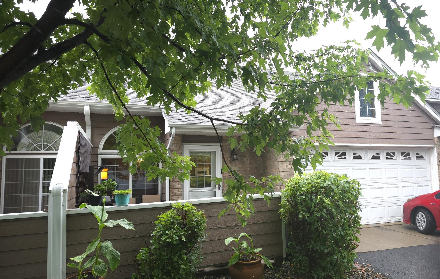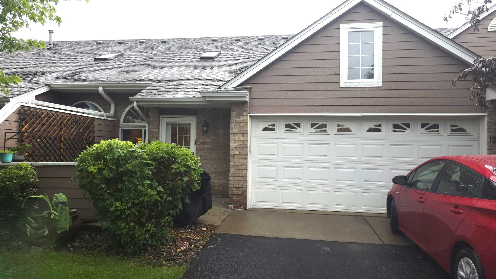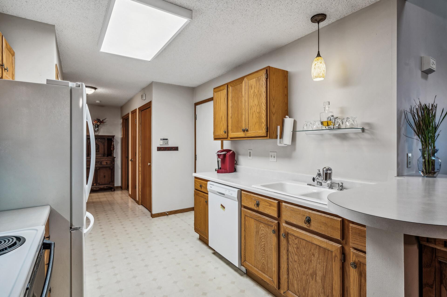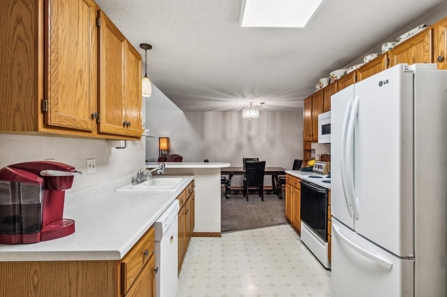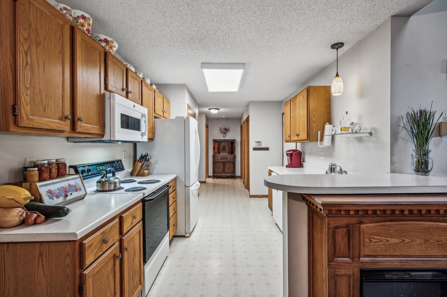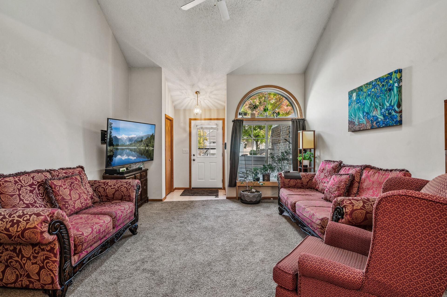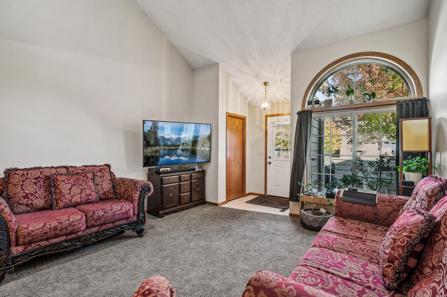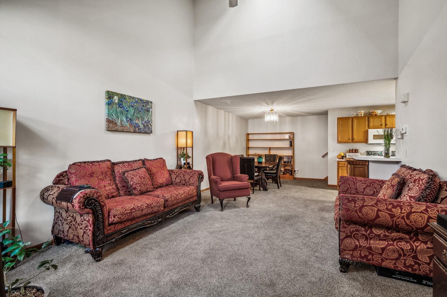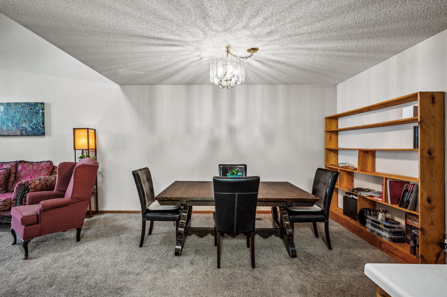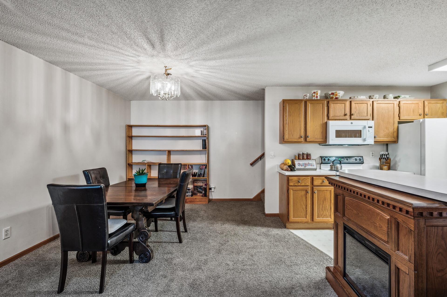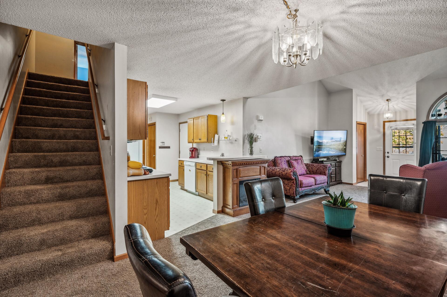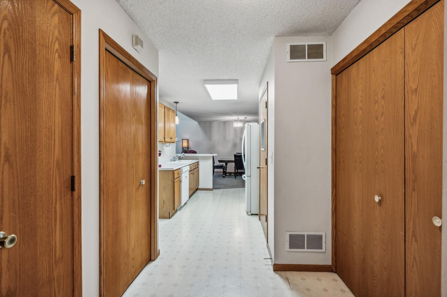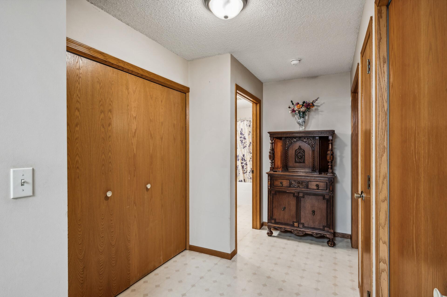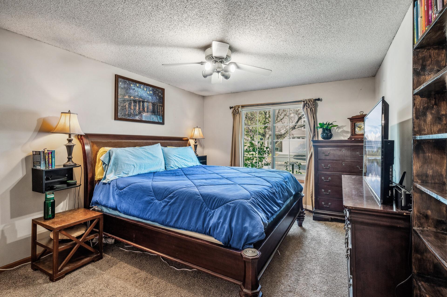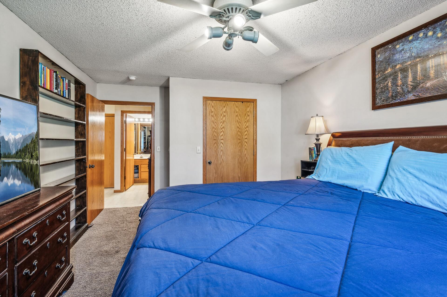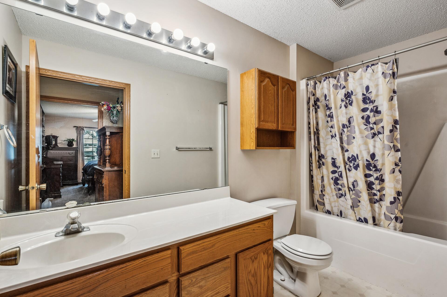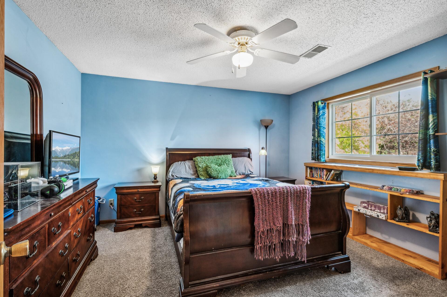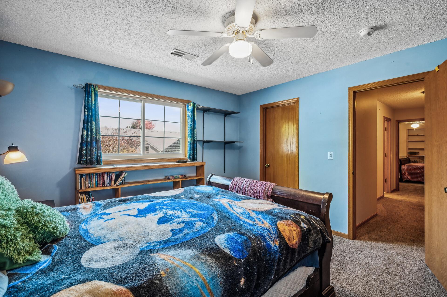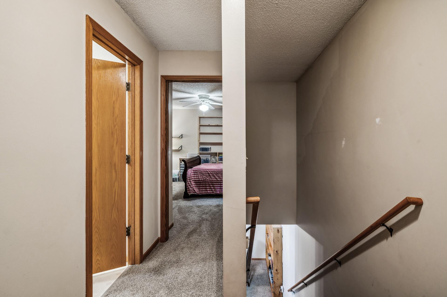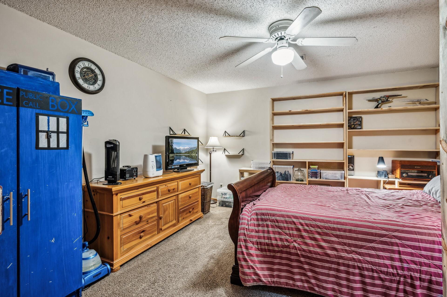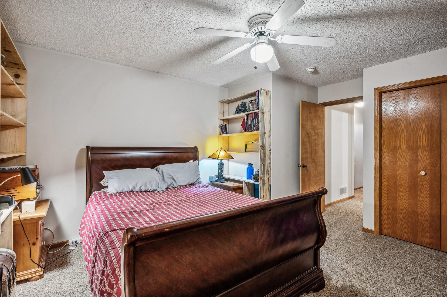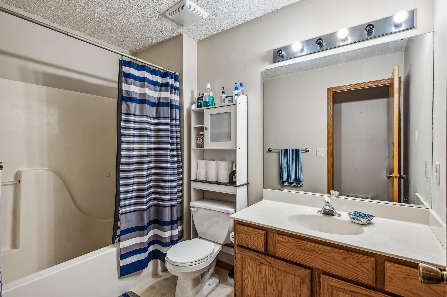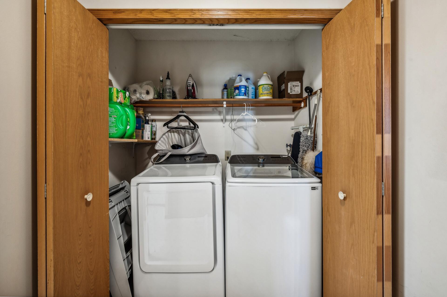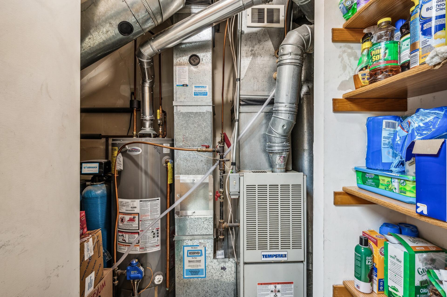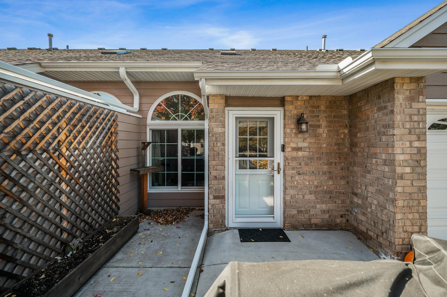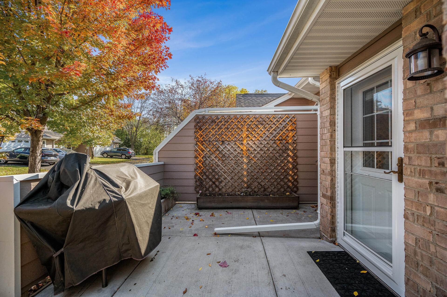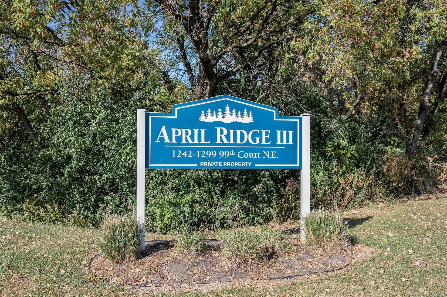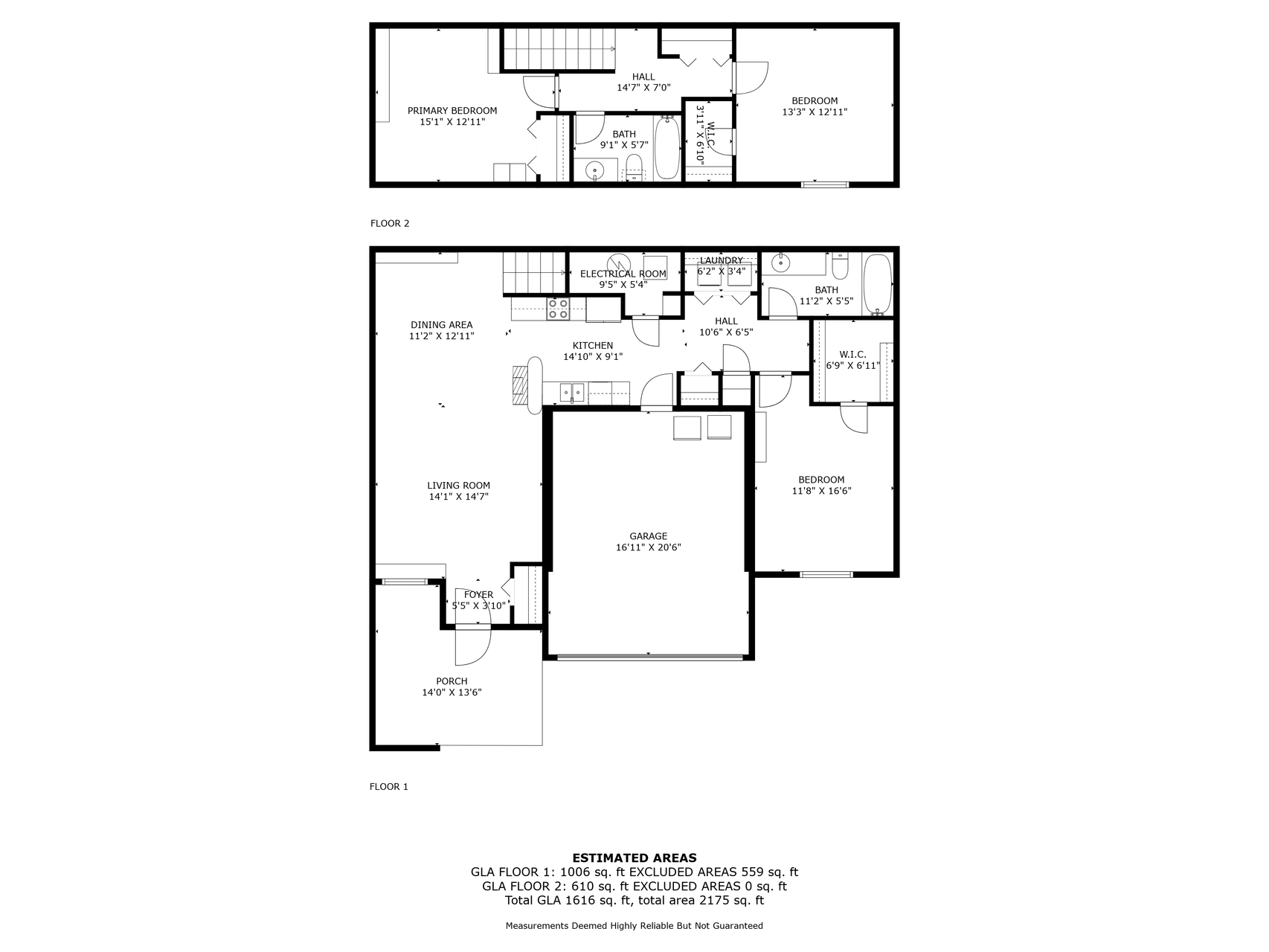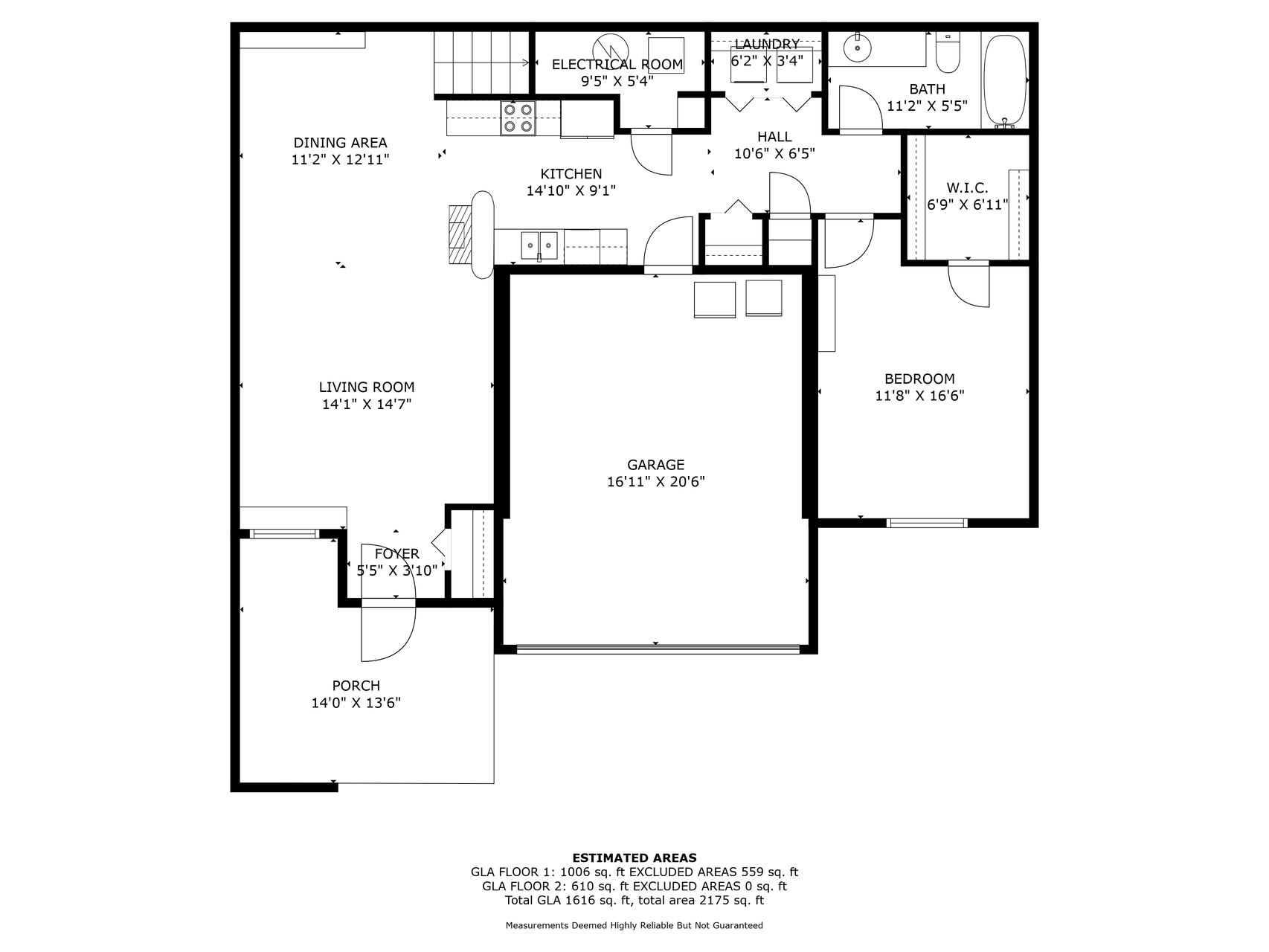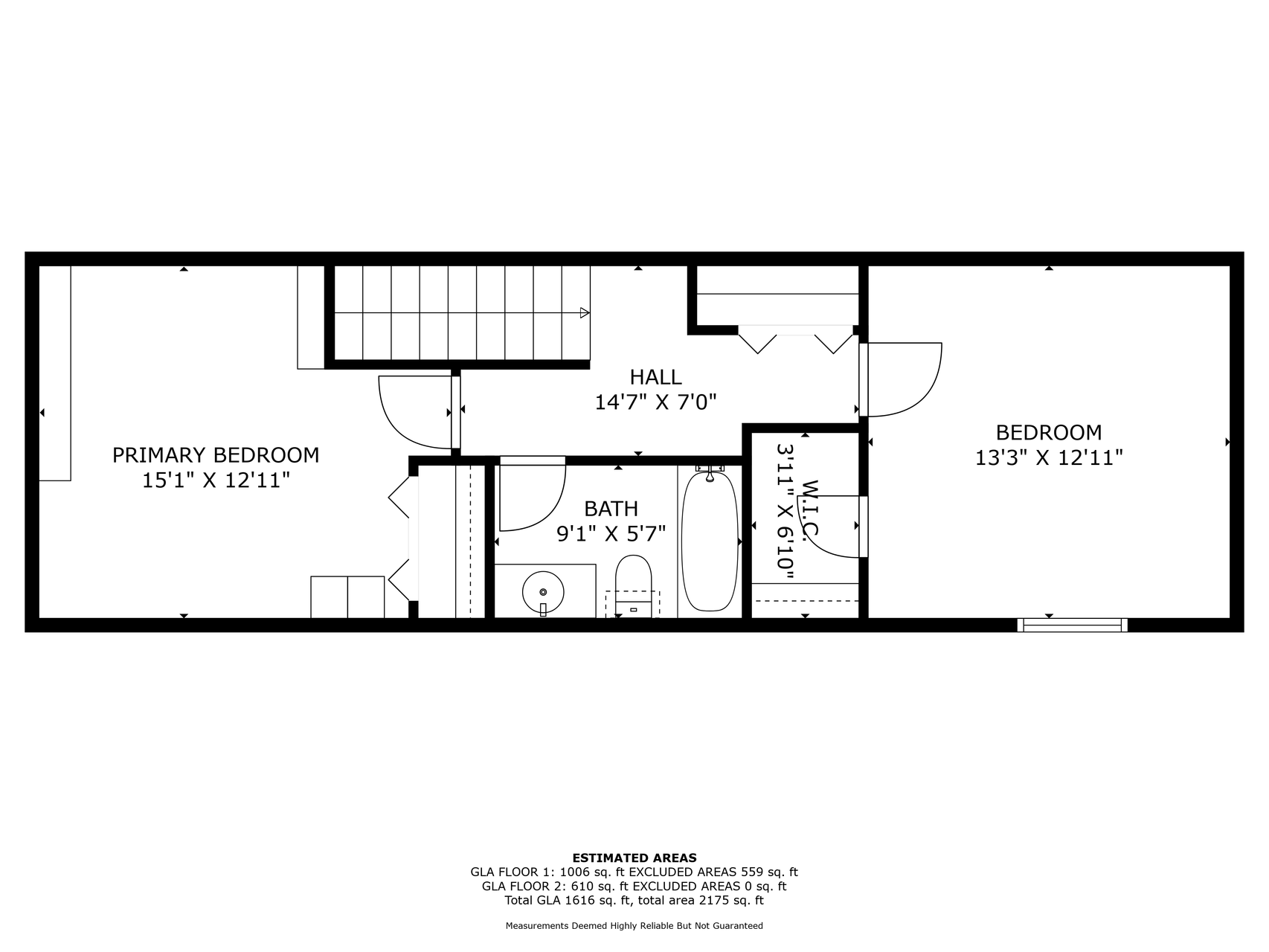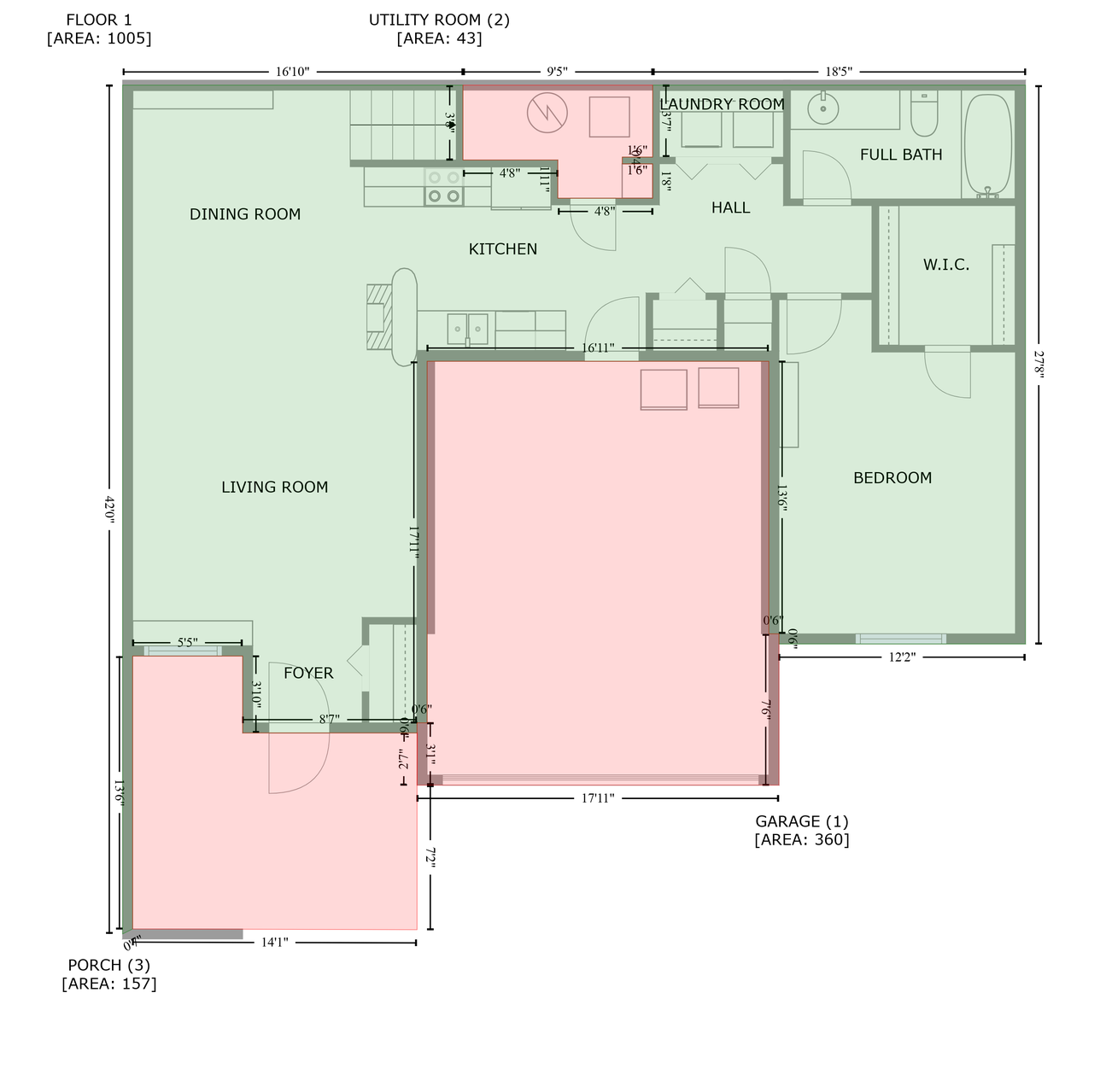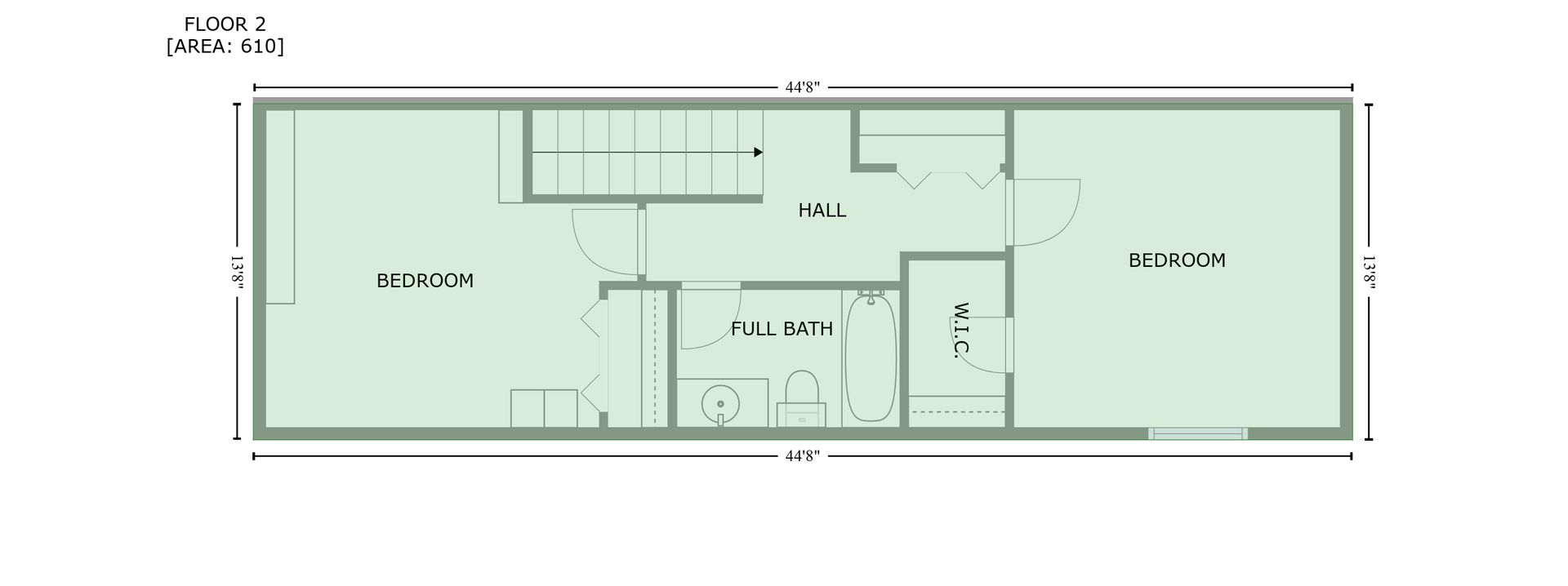
Property Listing
Description
Stylish, Spacious & Exceptional Townhome in Prime Blaine Location! Welcome to a standout townhome offering comfort, quality, and convenience—perfect for a wide range of buyers! Thoughtfully designed with all the essentials on the main level, this home features a sought-after main-floor primary bedroom, full bath, and laundry, along with wider doorways for added accessibility and ease of living. What truly sets this property apart is the premium Andersen windows and doors throughout—a significant upgrade from the typical builder-grade materials found in most other units. Enjoy the energy efficiency, quiet, and long-lasting quality these superior finishes provide. The open-concept living room boasts a dramatic two-story vaulted ceiling with skylight, bringing in an abundance of natural light. The spacious kitchen includes a newer microwave that also functions as a convection oven—ideal for home chefs and entertainers alike. Upstairs, you'll find a large second bedroom with walk-in closet, full bath, and a versatile flex room that can serve as a home office, fitness area, den, or guest space. Tucked into a beautifully wooded community, this townhome offers a peaceful setting with unbeatable convenience. Just minutes from shopping, schools, parks, and major freeways, it's also an easy commute to downtown. Whether you're downsizing, just starting out, or looking for low-maintenance living without sacrificing space or quality, this home checks all the boxes. A rare opportunity—don’t miss it!Property Information
Status: Active
Sub Type: ********
List Price: $269,900
MLS#: 6753478
Current Price: $269,900
Address: 1294 99th Court NE, Minneapolis, MN 55434
City: Minneapolis
State: MN
Postal Code: 55434
Geo Lat: 45.150591
Geo Lon: -93.238151
Subdivision: Cic 05 April Ridge Th
County: Anoka
Property Description
Year Built: 1995
Lot Size SqFt: 1306.8
Gen Tax: 2634
Specials Inst: 0
High School: ********
Square Ft. Source:
Above Grade Finished Area:
Below Grade Finished Area:
Below Grade Unfinished Area:
Total SqFt.: 1616
Style: Array
Total Bedrooms: 3
Total Bathrooms: 2
Total Full Baths: 2
Garage Type:
Garage Stalls: 2
Waterfront:
Property Features
Exterior:
Roof:
Foundation:
Lot Feat/Fld Plain: Array
Interior Amenities:
Inclusions: ********
Exterior Amenities:
Heat System:
Air Conditioning:
Utilities:


