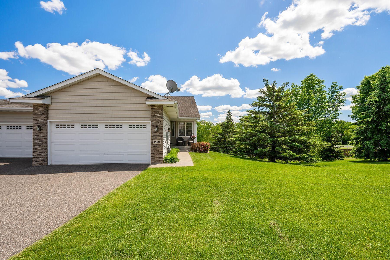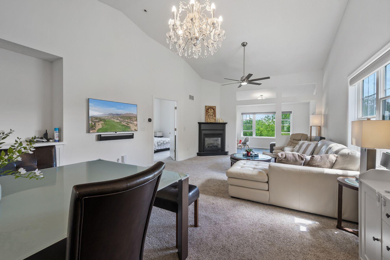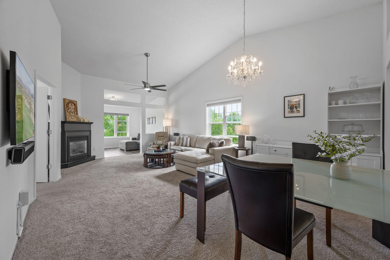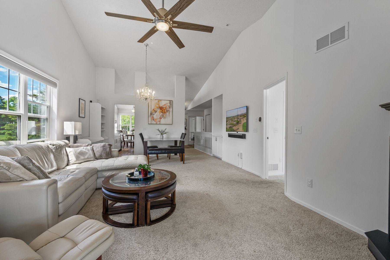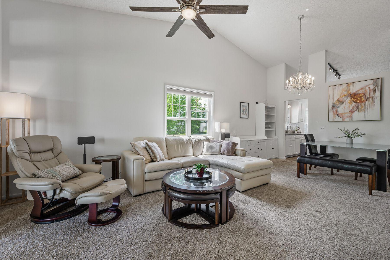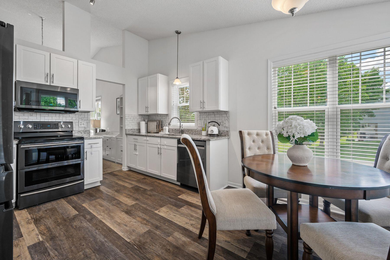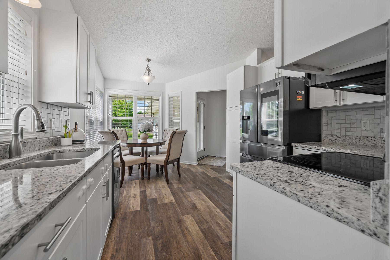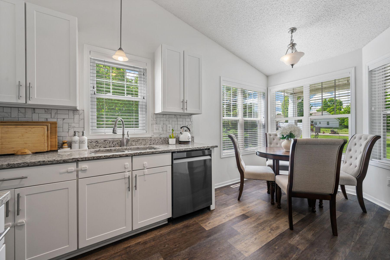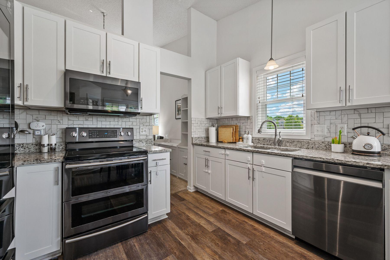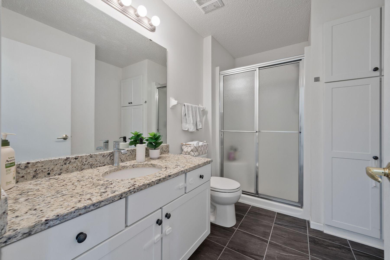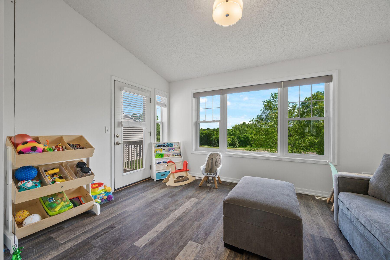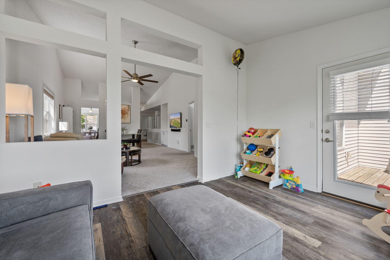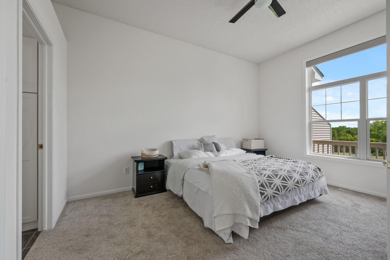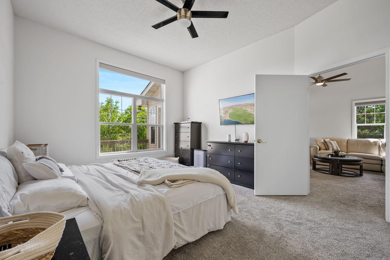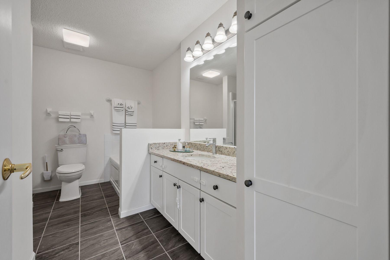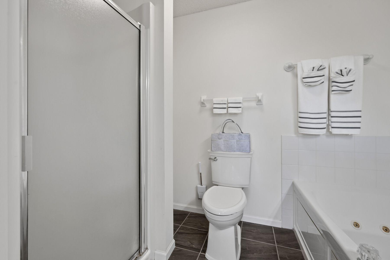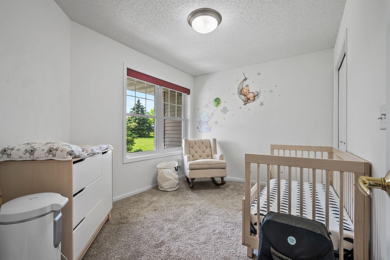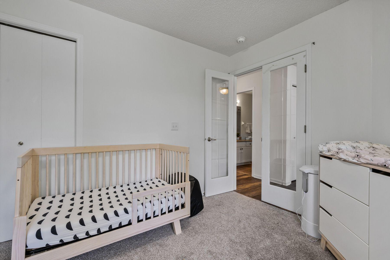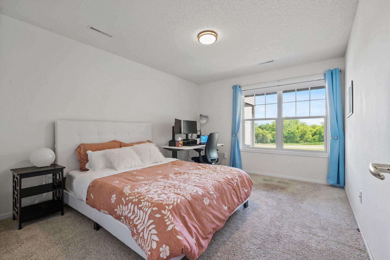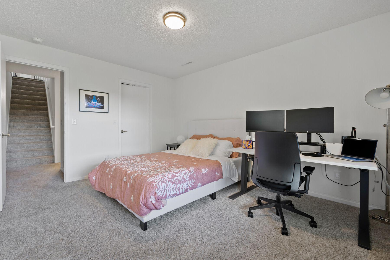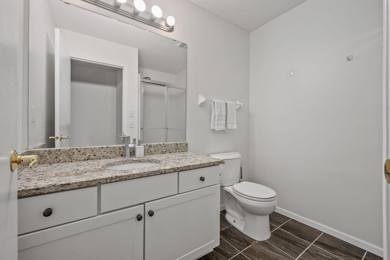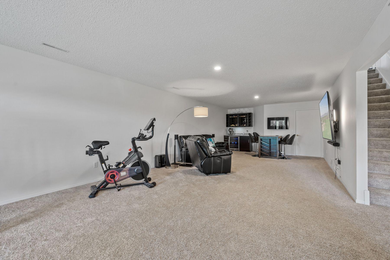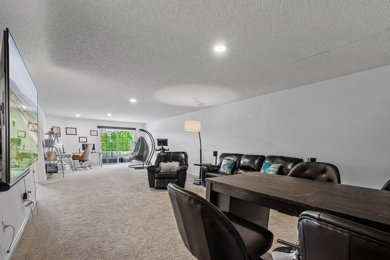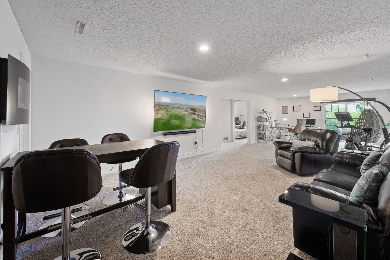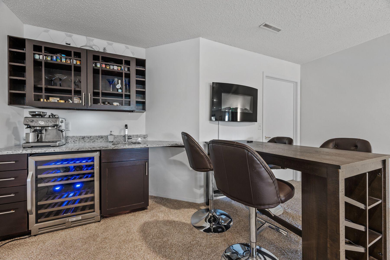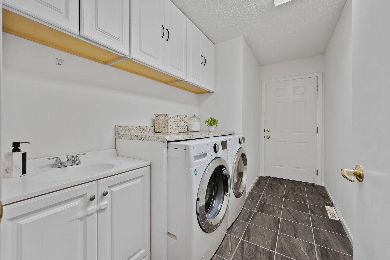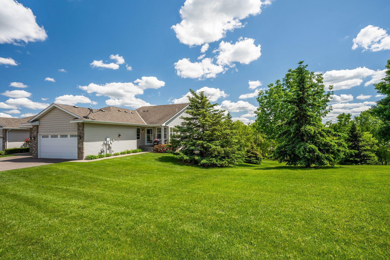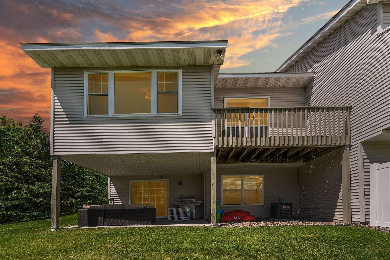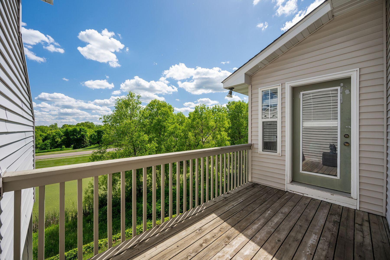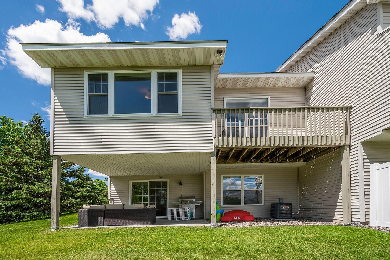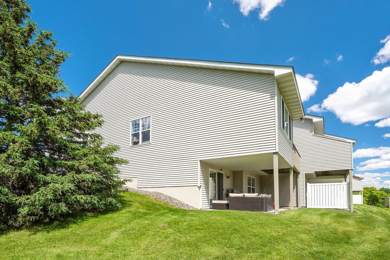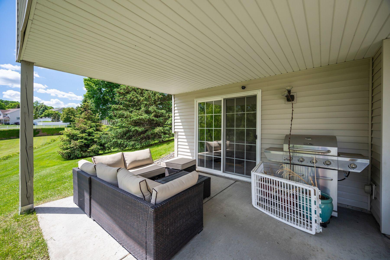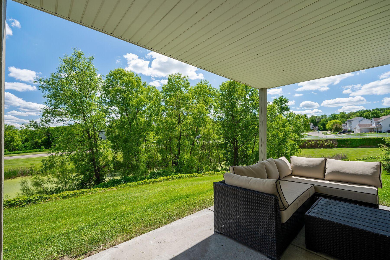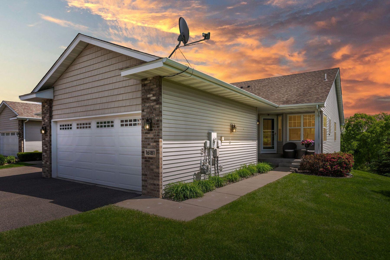
Property Listing
Description
Experience effortless living in this beautifully updated walkout townhome nestled in the heart of Maple Grove. Thoughtfully designed with all living facilities on one level, this residence seamlessly blends modern convenience with timeless elegance. Step inside to freshly painted interiors, rich new flooring, and a stunning kitchen boasting granite countertops, custom cabinetry, a chic backsplash, and a state-of-the-art smart refrigerator. Every detail has been curated for comfort and style. The living spaces are bathed in natural light, enhanced by Lutron smart shades operated with ease by remote control—offering privacy and ambiance at your fingertips. Retreat to the luxurious primary suite featuring a Jacuzzi tub, the perfect sanctuary after a long day. The lower level is designed for both relaxation and entertainment, featuring Philips Hue smart lighting—easily customized to create the perfect mood for gatherings or cozy evenings at home. Practical luxury abounds with a premium UV air filtration system installed during the COVID era for enhanced air purity, ensuring peace of mind. The spacious garage is winter-ready with an epoxy-coated floor and a built-in heater—an absolute essential during Minnesota’s sub-zero seasons. Located minutes from Maple Grove’s vibrant dining, shopping, and parks, this home offers the perfect balance of sophistication and convenience. Welcome to a lifestyle where comfort, technology, and luxury converge. This property may be under video surveillance by a RING system.Property Information
Status: Active
Sub Type: ********
List Price: $445,000
MLS#: 6753550
Current Price: $445,000
Address: 16181 70th Avenue N, Maple Grove, MN 55311
City: Maple Grove
State: MN
Postal Code: 55311
Geo Lat: 45.082059
Geo Lon: -93.485256
Subdivision: Deerfield Park
County: Hennepin
Property Description
Year Built: 2004
Lot Size SqFt: 3484.8
Gen Tax: 4390
Specials Inst: 0
High School: ********
Square Ft. Source:
Above Grade Finished Area:
Below Grade Finished Area:
Below Grade Unfinished Area:
Total SqFt.: 2848
Style: Array
Total Bedrooms: 3
Total Bathrooms: 3
Total Full Baths: 1
Garage Type:
Garage Stalls: 2
Waterfront:
Property Features
Exterior:
Roof:
Foundation:
Lot Feat/Fld Plain: Array
Interior Amenities:
Inclusions: ********
Exterior Amenities:
Heat System:
Air Conditioning:
Utilities:


