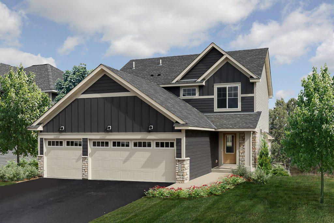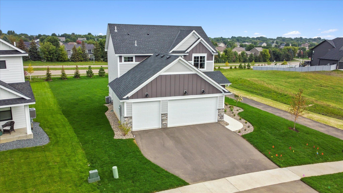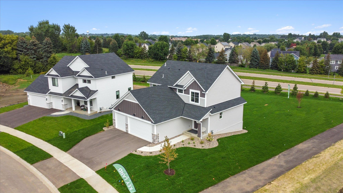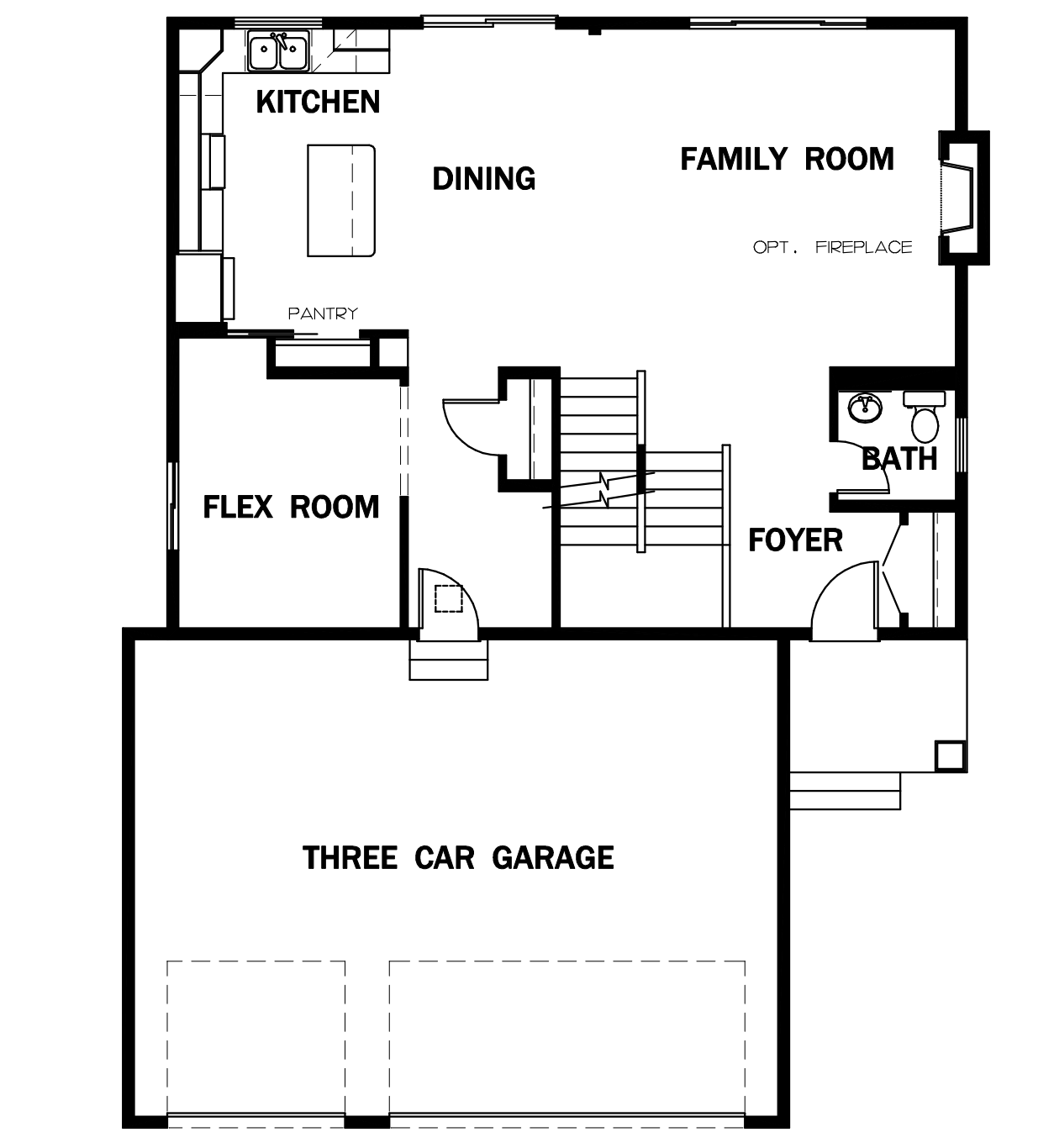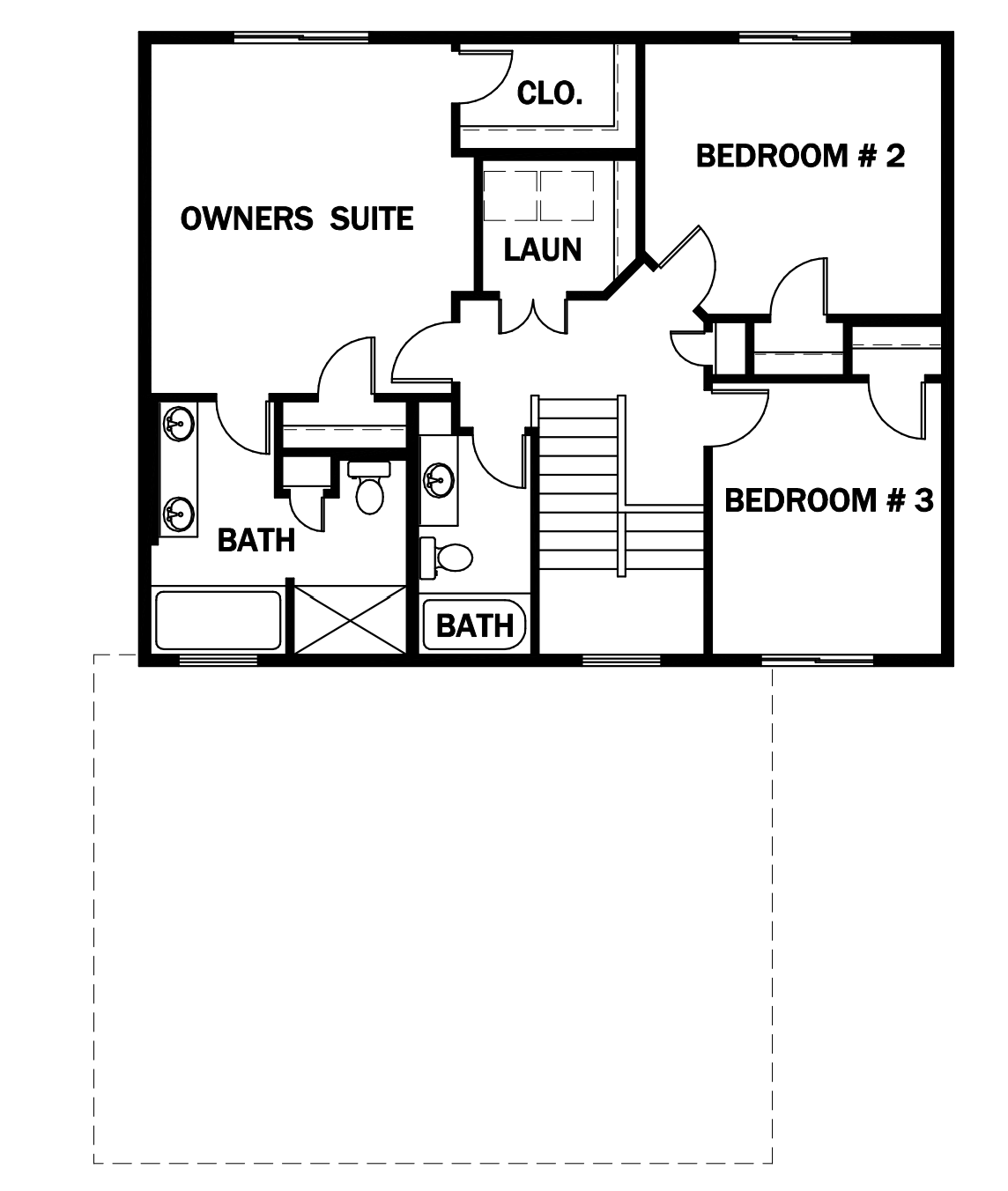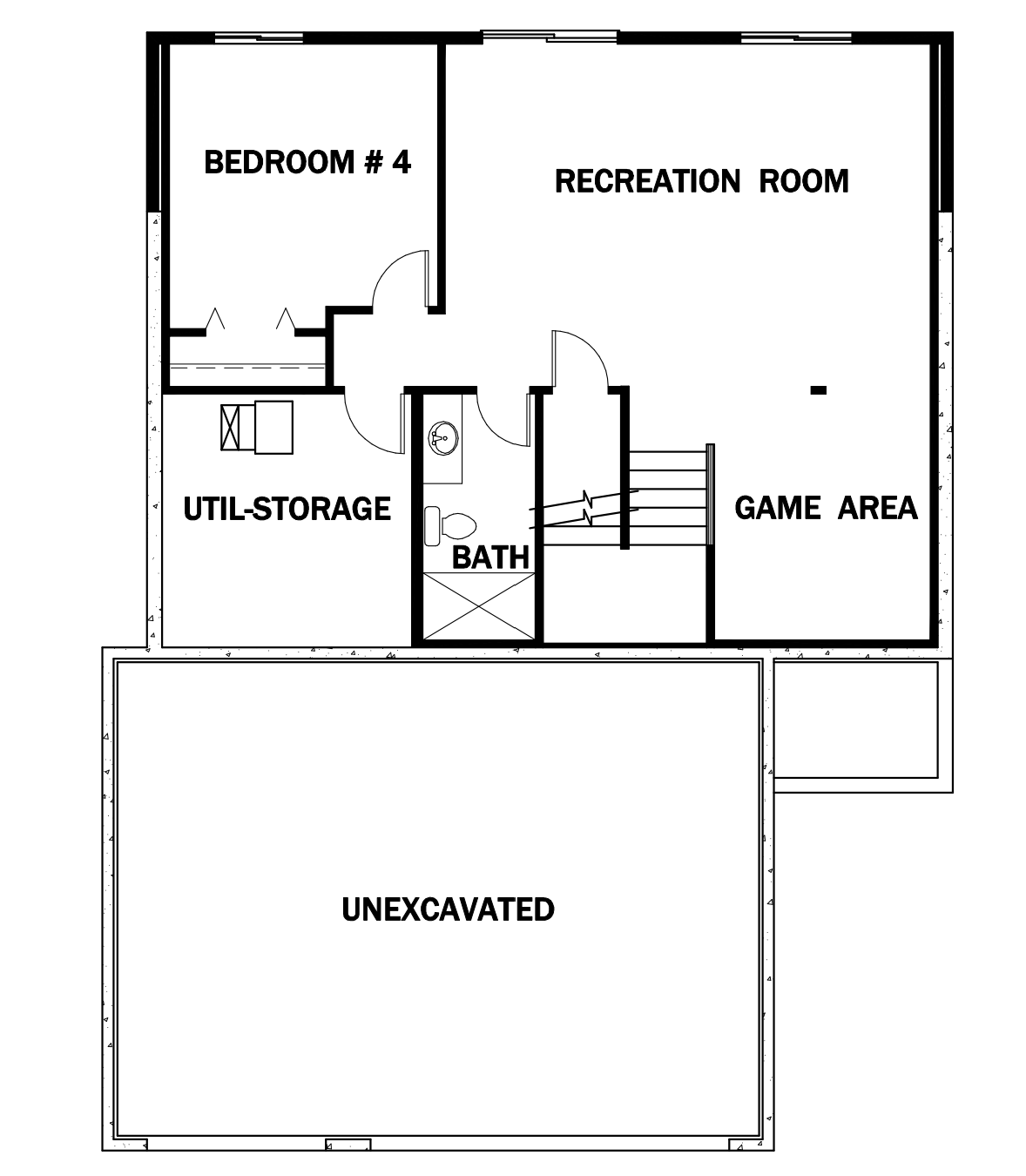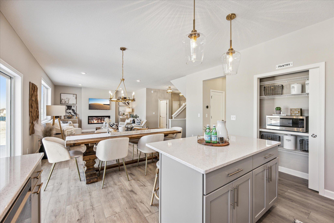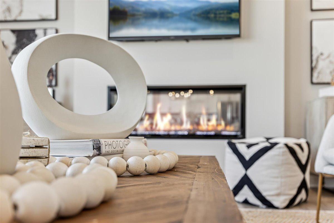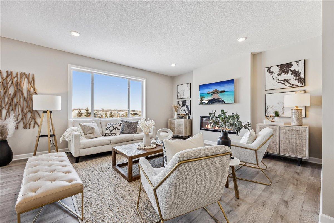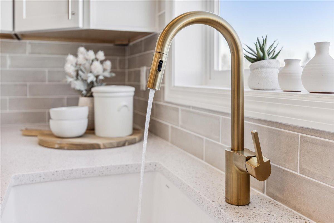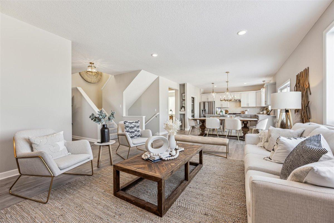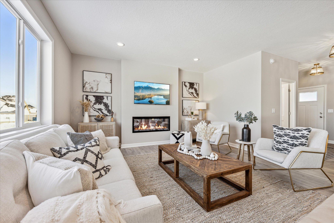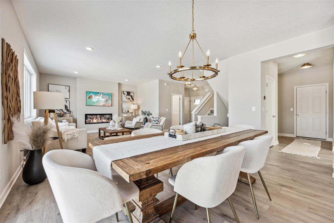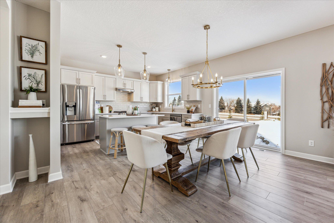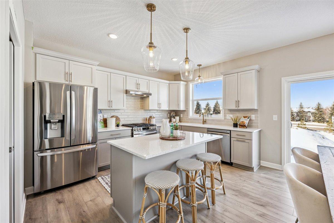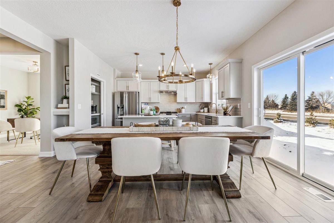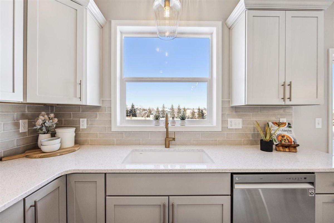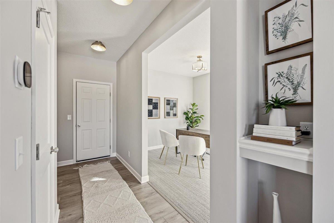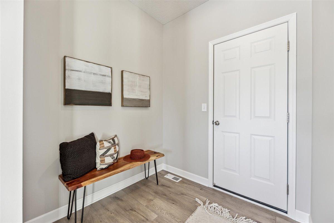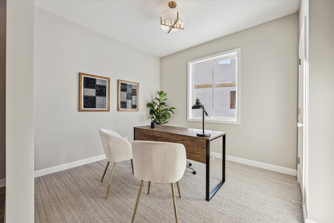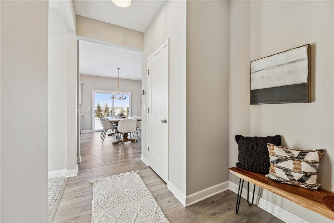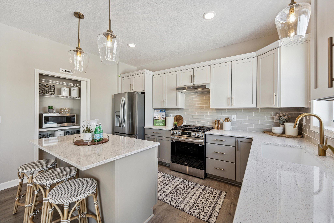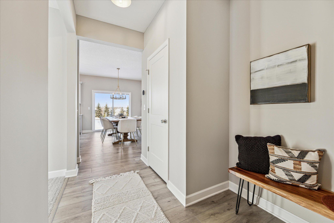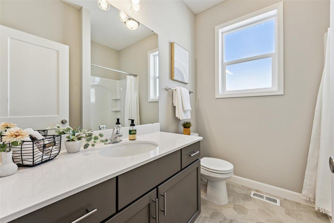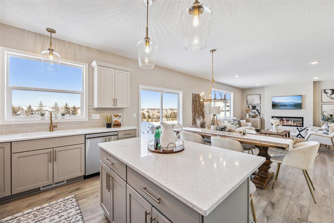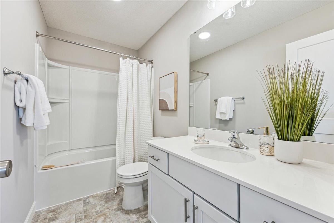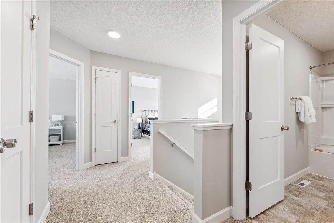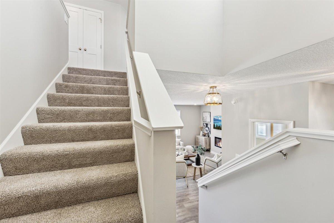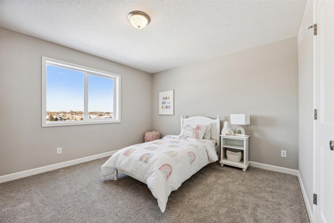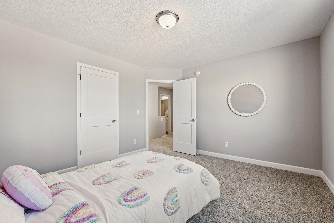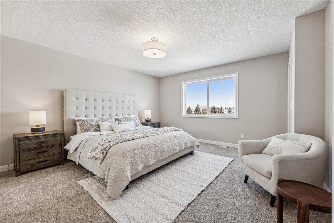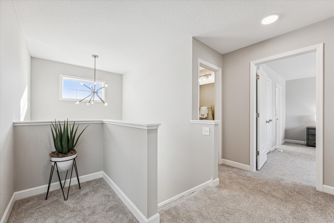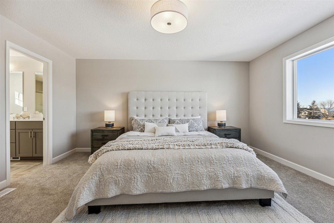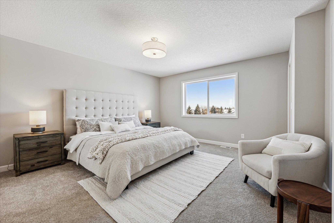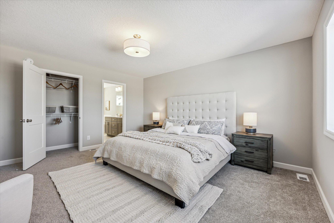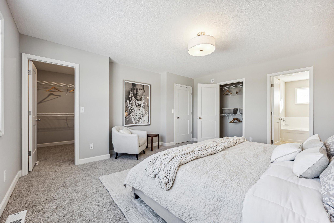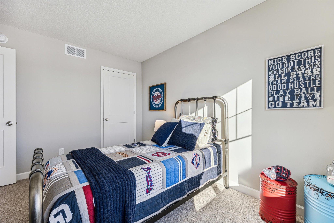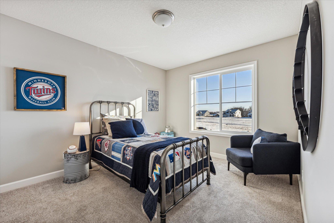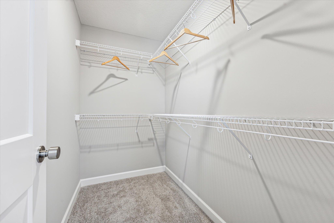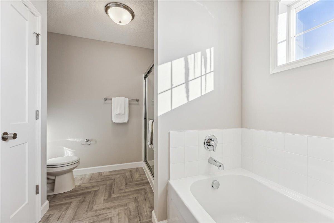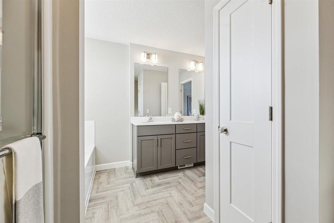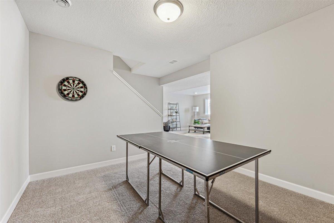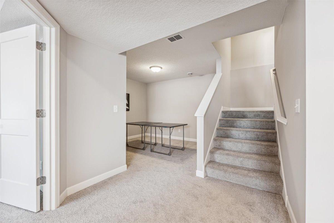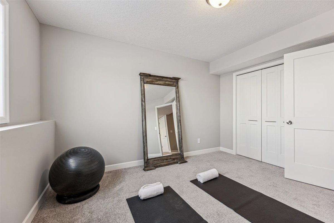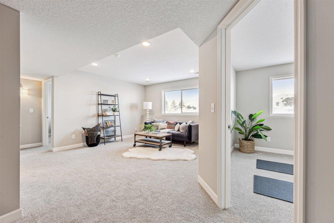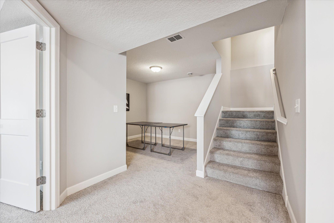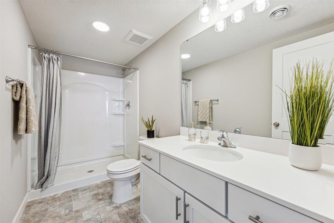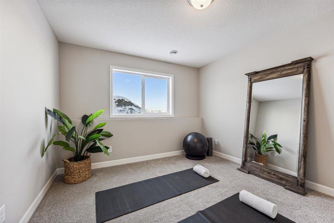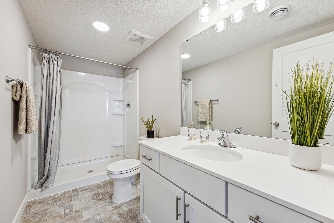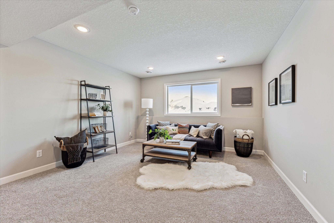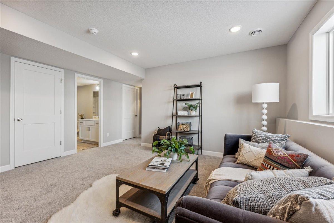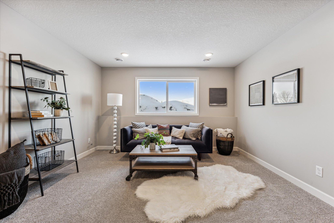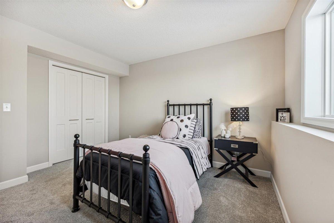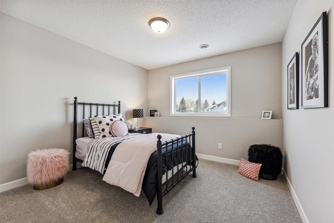
Property Listing
Description
Welcome to our brand new Lanigan Isle at Amber Fields neighborhood and our stunning "Newbury" floor plan. **THIS HOME IS A “TO-BE-BUILT” HOME AND CANNOT CURRENTLY BE SHOWN.** Other Newbury examples may be available to see. At KEY LAND HOMES, with 41 years of trusted experience, we offer 20 distinctive floor plans, providing exceptional opportunities to personalize the home of your dreams. Our standard features include a convenient 3-car garage, elegant granite or quartz countertops in the kitchen, quartz countertops in all bathrooms, and soft-close cabinets with dovetailed drawers throughout. You'll also appreciate our spacious, open-concept layouts, generously sized rooms, abundant natural light, and exquisite, thoughtful design elements. All our Amber Fields homes come fully landscaped with an in-ground irrigation system. Pricing on this example includes a 10' x 10' concrete patio, a pair of french doors on the main level Flex Room, an electric fireplace in the main level Family Room. We invite you to explore the possibilities of building a custom home with us, purchasing one of our homes nearing completion, or choosing one of our Quick Move-In homes. We are proud to offer an exceptional 5-year Platinum Advantage Warranty, and we are a GreenPath Certified Builder, ensuring lower energy costs and a durable, well-built, and beautiful home for you. We encourage you to come and experience the KEY LAND HOMES difference firsthand. Call for further details.Property Information
Status: Active
Sub Type: ********
List Price: $618,975
MLS#: 6753786
Current Price: $618,975
Address: 15065 Ardmullivan Lane, Rosemount, MN 55068
City: Rosemount
State: MN
Postal Code: 55068
Geo Lat: 44.736281
Geo Lon: -93.089354
Subdivision: Lanigan Isle at Amber Fields
County: Dakota
Property Description
Year Built: 2025
Lot Size SqFt: 11325.6
Gen Tax: 168
Specials Inst: 0
High School: ********
Square Ft. Source:
Above Grade Finished Area:
Below Grade Finished Area:
Below Grade Unfinished Area:
Total SqFt.: 3024
Style: Array
Total Bedrooms: 4
Total Bathrooms: 4
Total Full Baths: 1
Garage Type:
Garage Stalls: 3
Waterfront:
Property Features
Exterior:
Roof:
Foundation:
Lot Feat/Fld Plain:
Interior Amenities:
Inclusions: ********
Exterior Amenities:
Heat System:
Air Conditioning:
Utilities:


