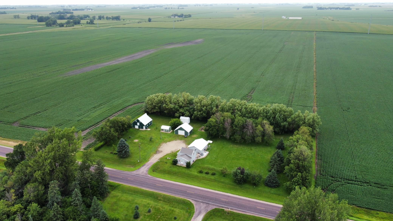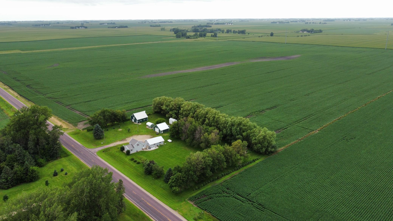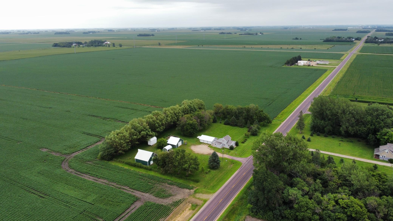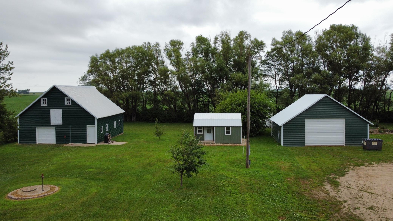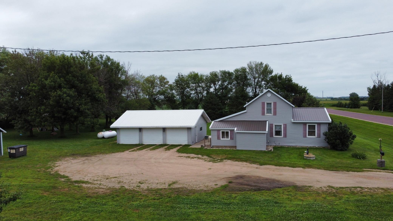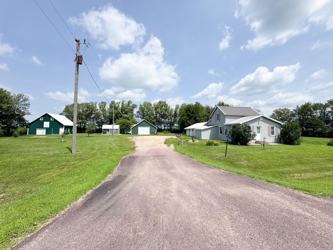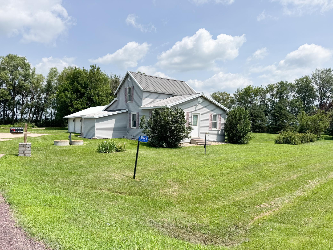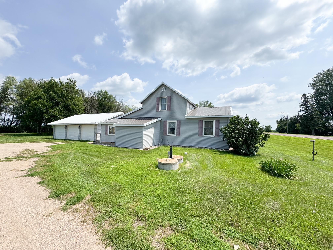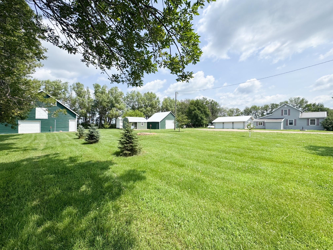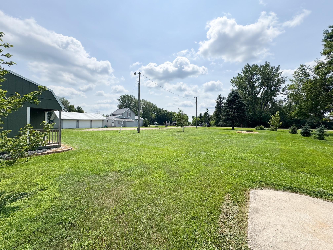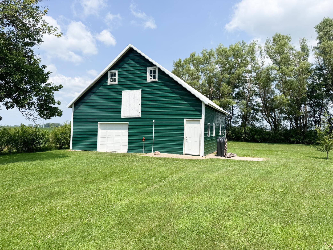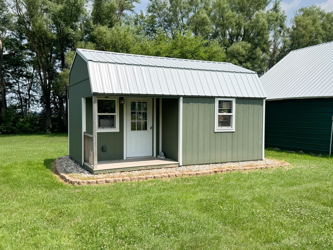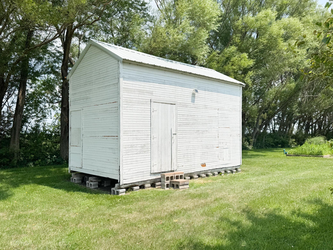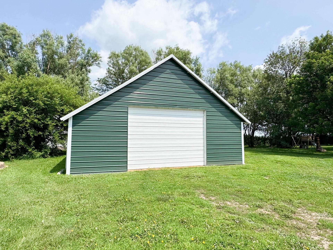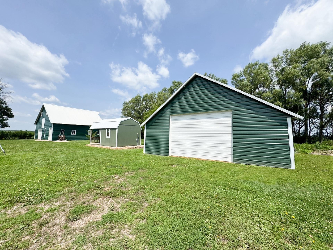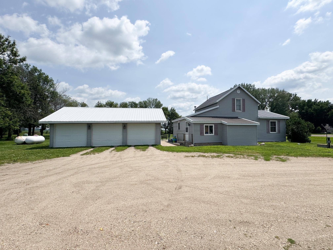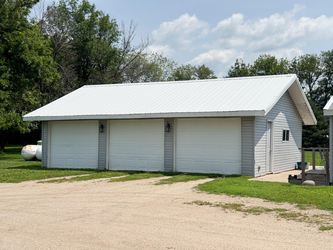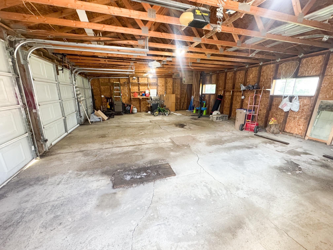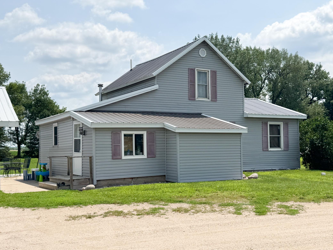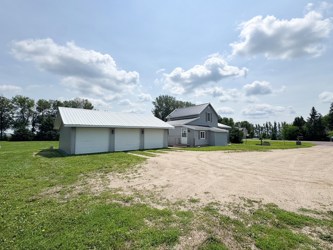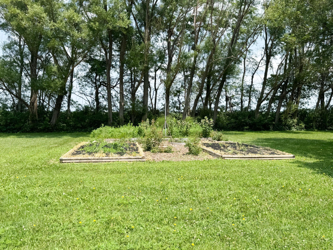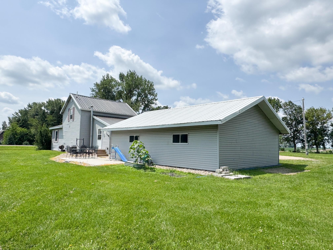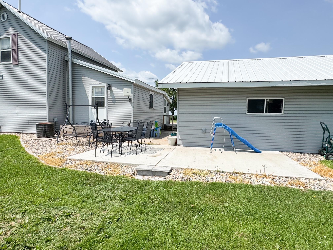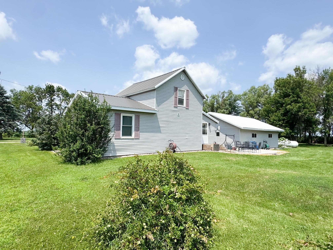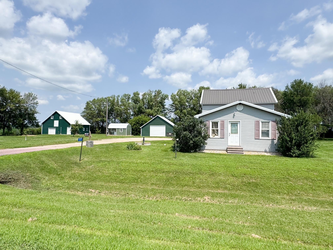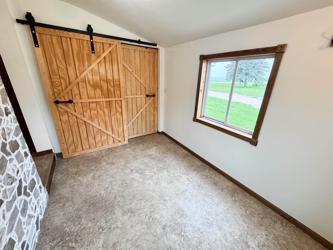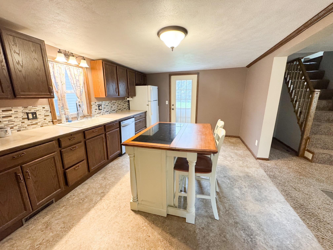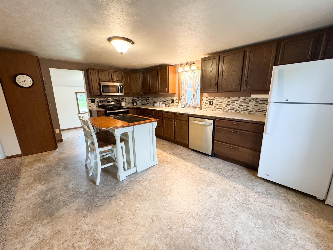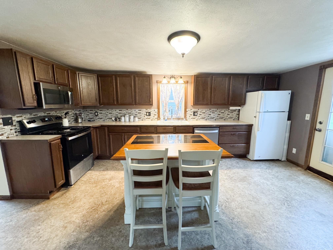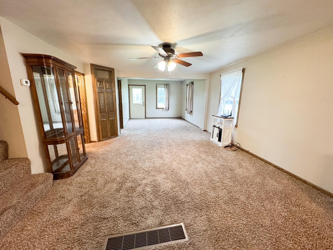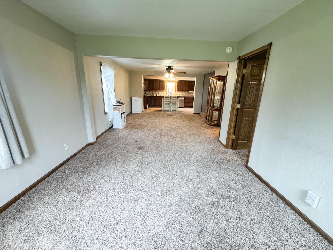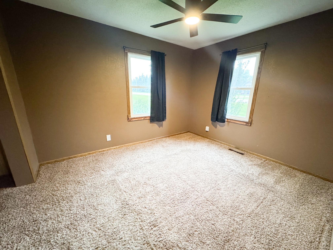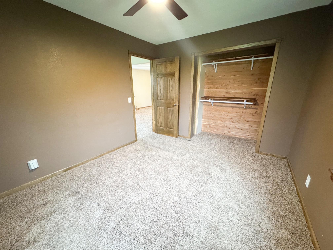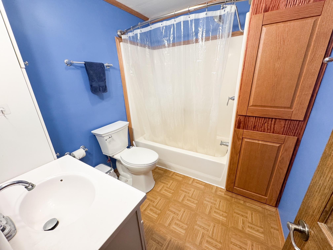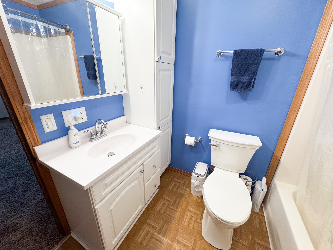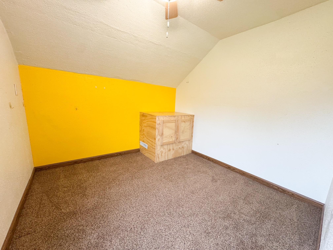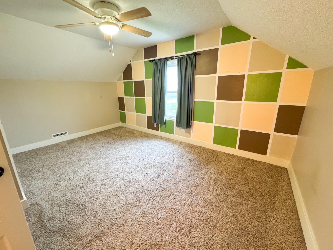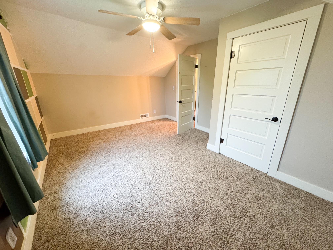
Property Listing
Description
Home Sweet Home! If country living has been calling your name, don’t miss this opportunity! This 3-bedroom, 1-bathroom home offers over 1,200 finished square feet and is nestled on County Road 14 which is a blacktop road just minutes from Brewster and Worthington. Step inside to find an inviting open-concept layout combining the kitchen, dining, and living areas—perfect for family time or entertaining guests. The kitchen boasts newer appliances, a stylish backsplash, and a convenient center island. You'll love the fresh paint and updated fixtures throughout. Enjoy the convenience of main-floor living with a spacious bedroom, full bathroom, and laundry all on the same level. The bathroom has been nicely updated, and there's no shortage of storage throughout the home. Outside, you'll find a brand-new cement patio that makes a perfect gathering space for summer cookouts or relaxing evenings. The property also features four versatile outbuildings, including: West building: Upgraded with new tin siding plus improvements like a space heater, lighting, new doors, windows, steps, and more. East building: Also updated with new tin siding, new roof, lighting, and a cement floor addition. Central shed: Relocated to the property and outfitted with heat and air—ideal for a hobby space or studio. Other: Ready for your creative touch—use it for storage or even a playhouse! And don’t forget the lush fruit bushes and apple tree on the property—enjoy raspberries, mulberries, cherries, gooseberries, and fresh apples right from your own backyard! This one won’t last long—schedule your showing today and experience the best of peaceful, country living!Property Information
Status: Active
Sub Type: ********
List Price: $259,900
MLS#: 6753853
Current Price: $259,900
Address: 35448 200th Street, Brewster, MN 56119
City: Brewster
State: MN
Postal Code: 56119
Geo Lat: 43.703858
Geo Lon: -95.543829
Subdivision:
County: Nobles
Property Description
Year Built: 1900
Lot Size SqFt: 108900
Gen Tax: 1180
Specials Inst: 0
High School: ********
Square Ft. Source:
Above Grade Finished Area:
Below Grade Finished Area:
Below Grade Unfinished Area:
Total SqFt.: 1656
Style: Array
Total Bedrooms: 3
Total Bathrooms: 1
Total Full Baths: 1
Garage Type:
Garage Stalls: 3
Waterfront:
Property Features
Exterior:
Roof:
Foundation:
Lot Feat/Fld Plain:
Interior Amenities:
Inclusions: ********
Exterior Amenities:
Heat System:
Air Conditioning:
Utilities:


