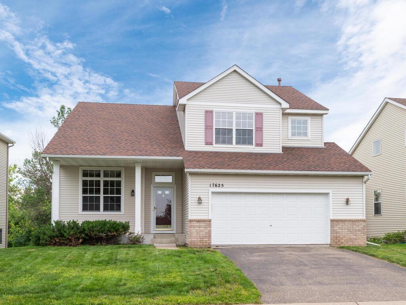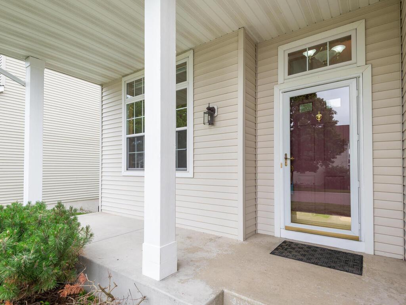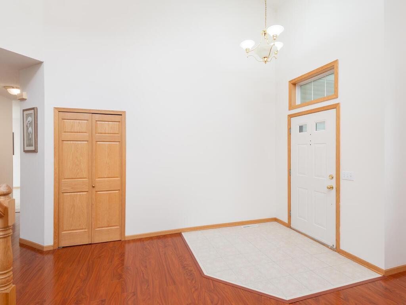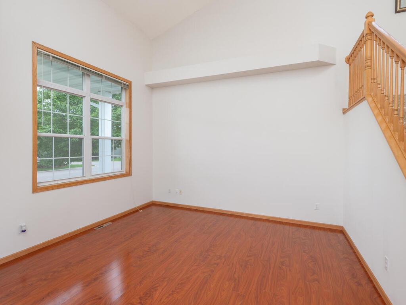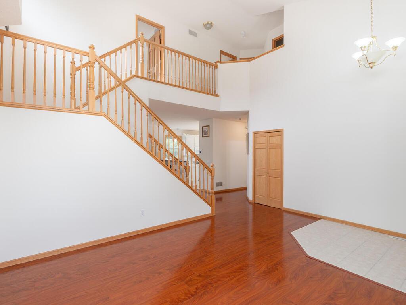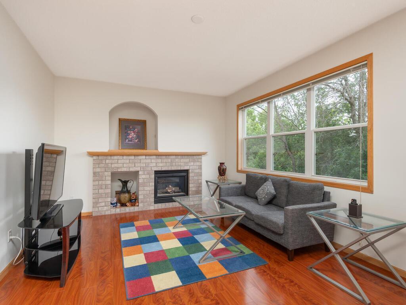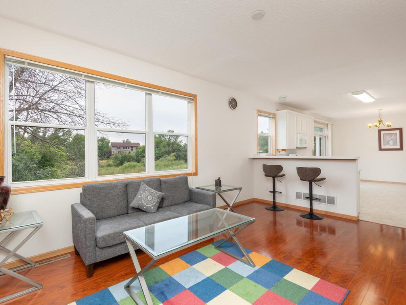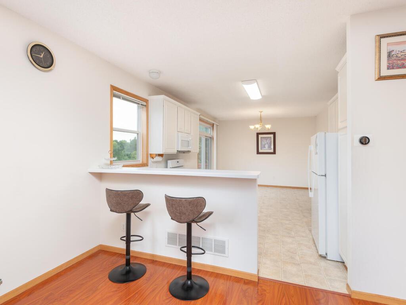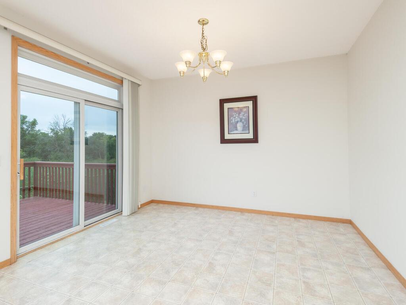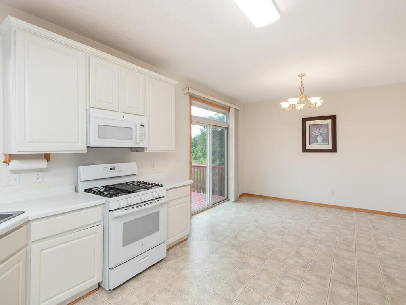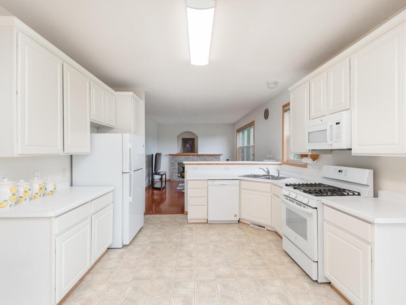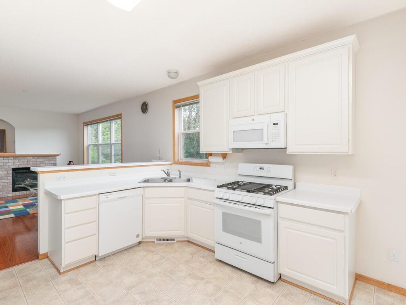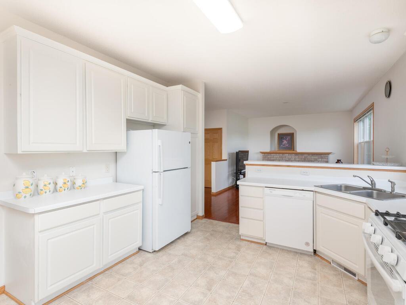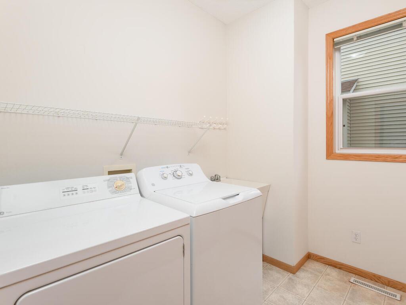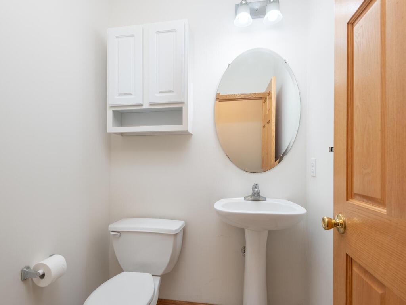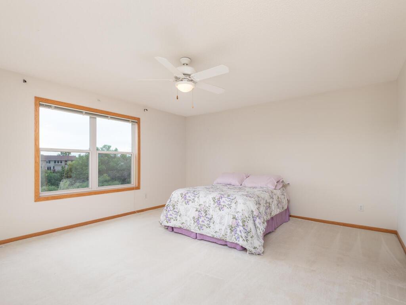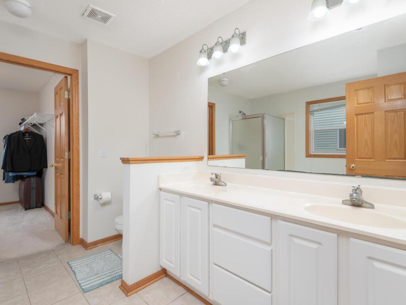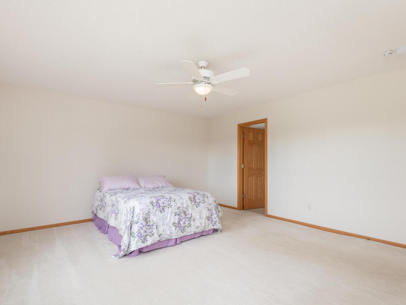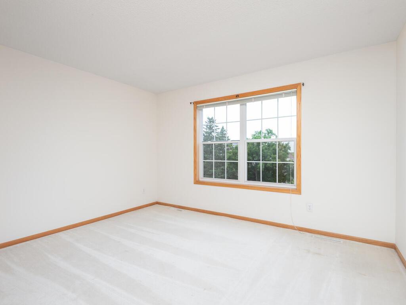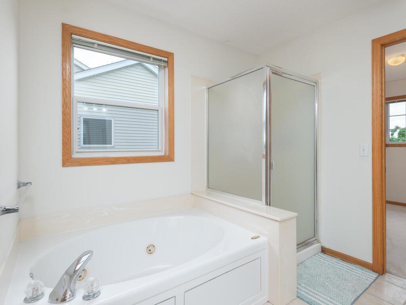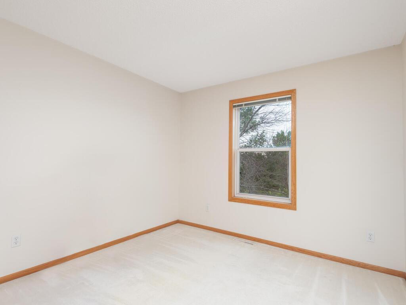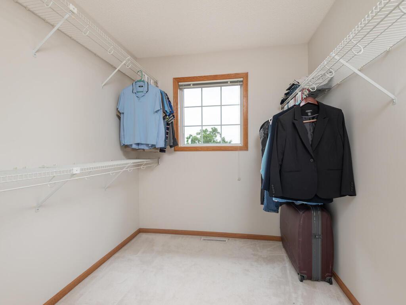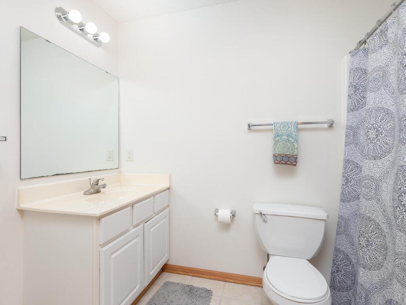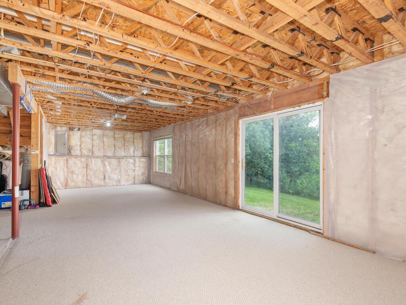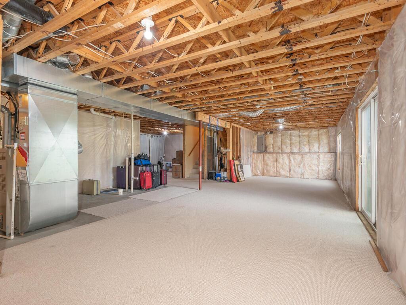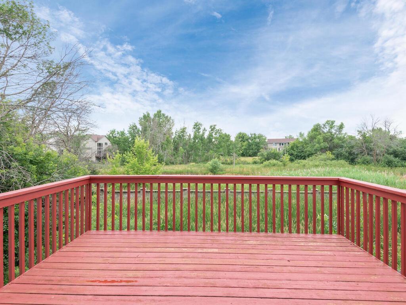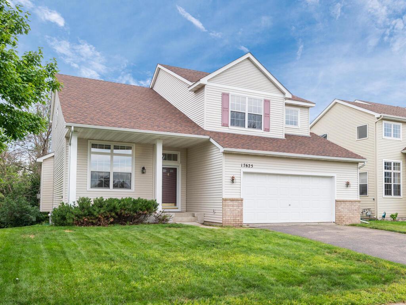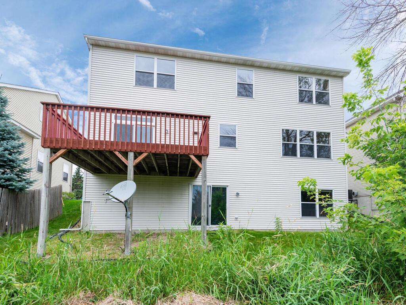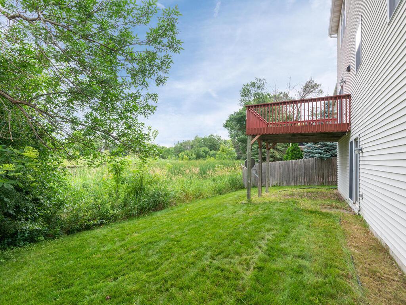
Property Listing
Description
Spacious 2-story home features nearly 2,250 finished square feet and an unfinished walkout lower level with daylight windows - perfect opportunity to build instant equity! Charming front porch and foyer that opens to a vaulted living room, creates an airy and welcoming first impression. The family room, with its south-facing backyard views, is filled with natural light and features a gas fireplace with an alcove above adding more character. The family room opens into the kitchen/dining area. The kitchen includes bright white cabinetry, a gas range, and a breakfast bar - perfect for casual meals or quick snacks. The dining area has a south-facing patio door with transom window, adding more natural light, and leads out to the deck for seamless indoor-outdoor living. Convenience is key on the main level with a laundry room and a powder room for added functionality. Upstairs, the spacious primary suite offers a large walk-in closet with a window, plus a private full bath featuring a dual sink vanity, jetted tub, and separate shower. Three additional bedrooms and a full bath offer flexible space for daily use, guests, or a home office. Extra-wide 2-stall garage. Nearby walking trails and only 0.5 mile to Wayzata High School. Just 6 minutes to shopping/dining/theater/health club/community center, and quick access to Peony Lane/Hwy 101 and Hwy 55.Property Information
Status: Active
Sub Type: ********
List Price: $535,000
MLS#: 6753919
Current Price: $535,000
Address: 17625 48th Place N, Plymouth, MN 55446
City: Plymouth
State: MN
Postal Code: 55446
Geo Lat: 45.041926
Geo Lon: -93.503823
Subdivision: Conor Meadows
County: Hennepin
Property Description
Year Built: 2000
Lot Size SqFt: 7405.2
Gen Tax: 5578
Specials Inst: 208
High School: ********
Square Ft. Source:
Above Grade Finished Area:
Below Grade Finished Area:
Below Grade Unfinished Area:
Total SqFt.: 3393
Style: Array
Total Bedrooms: 4
Total Bathrooms: 3
Total Full Baths: 2
Garage Type:
Garage Stalls: 2
Waterfront:
Property Features
Exterior:
Roof:
Foundation:
Lot Feat/Fld Plain: Array
Interior Amenities:
Inclusions: ********
Exterior Amenities:
Heat System:
Air Conditioning:
Utilities:


