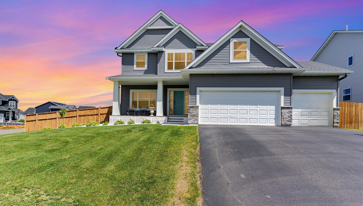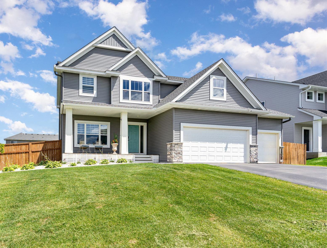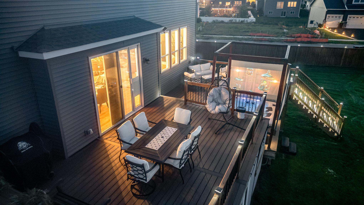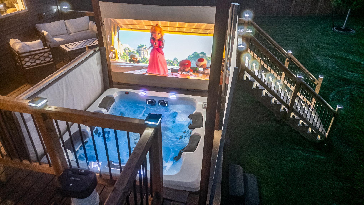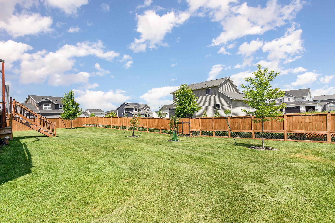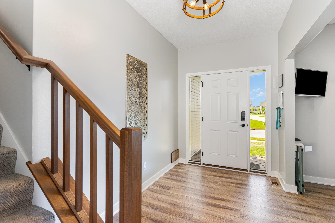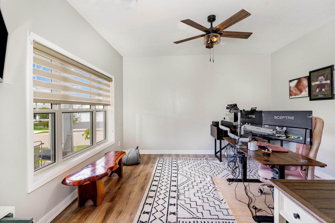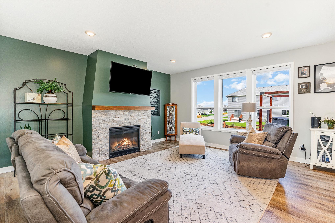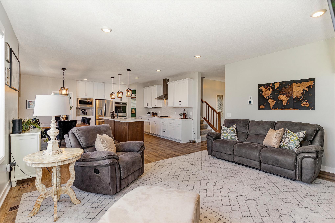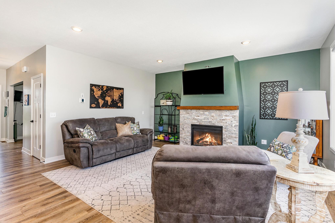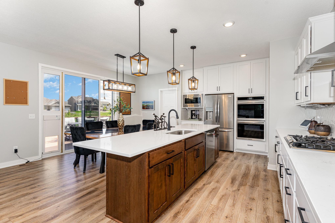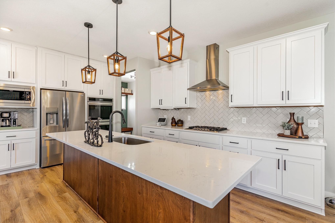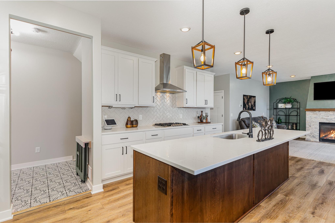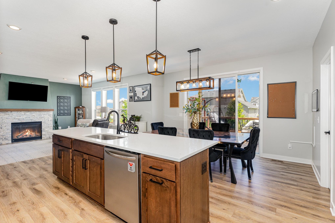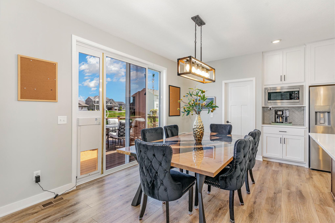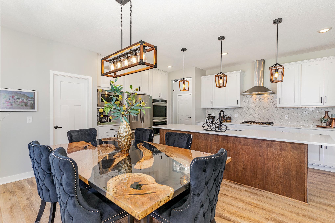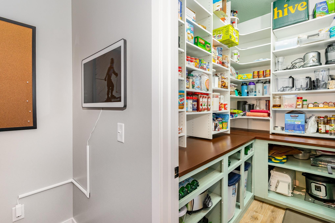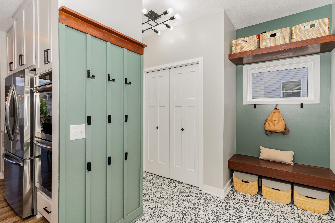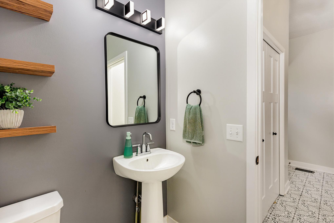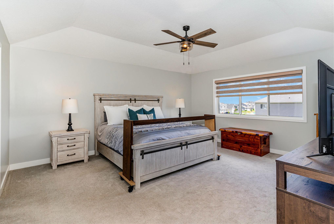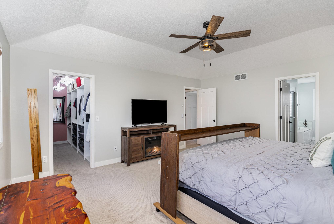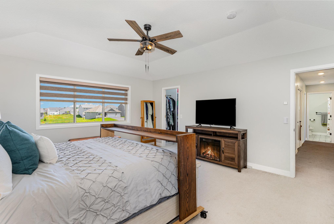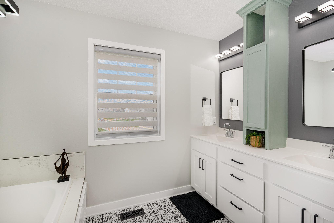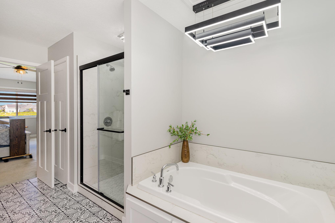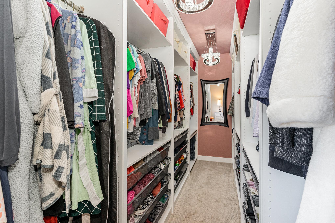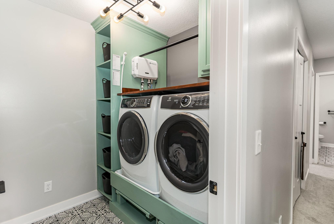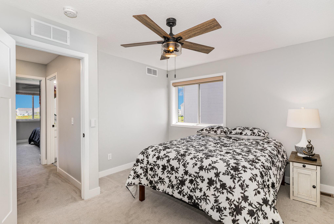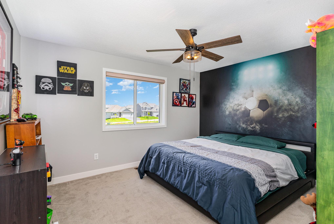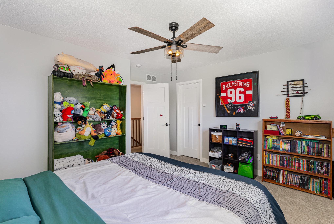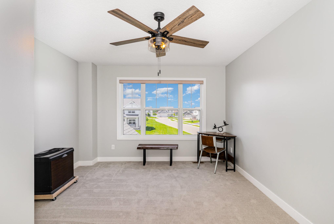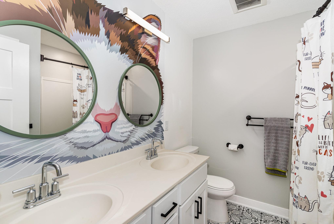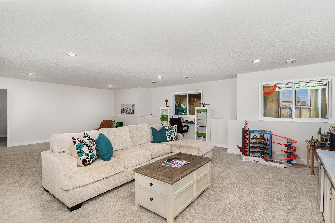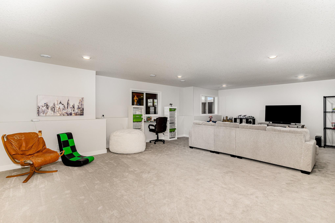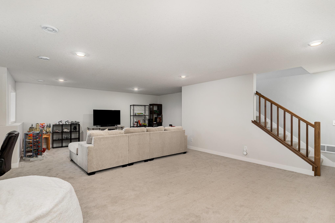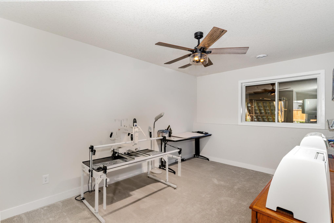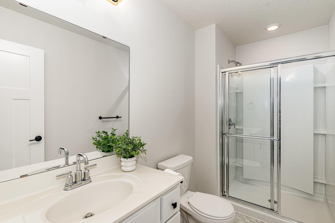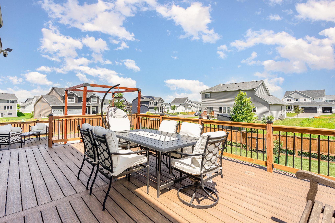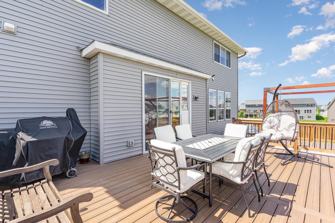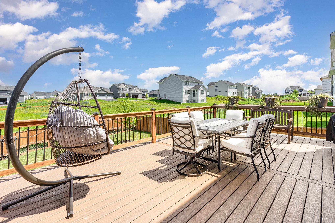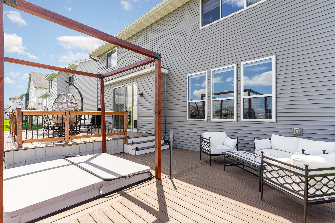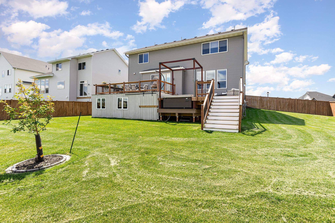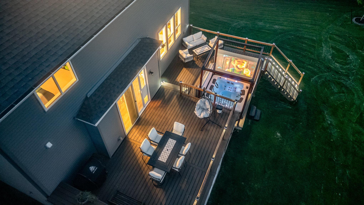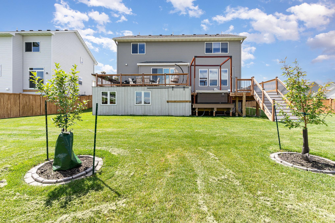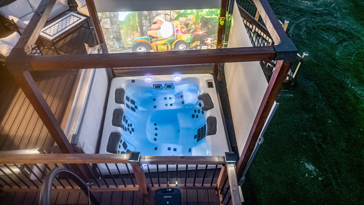
Property Listing
Description
Nestled on a quiet corner lot, this home has so much curb appeal with its maintenance free landscaping and Trex deck inviting front porch to its fully fenced backyard. The backyard three-tier Trex deck offers several areas to entertain including the option of watching a movie in your 5 jet Bull Frog Hot Tub with a 6’x8’ privacy shade that doubles as a projector screen. This “Eastridge” floorplan has a bedroom over the garage which makes all of the bedrooms on the upper level larger than most new construction homes. The gourmet kitchen boasts a stainless-steel vent hood over the gas cooktop, double oven, tile backsplash a coffee bar and a large custom walk-in pantry with wood cabinets and adjustable shelving. This almost new home has been made even better with high-end updates including all new lighting, Wedding Ring Chandeliers over the primary bath soaking tub and the primary bedroom walk-in custom closet, ceiling fans in all bedrooms, LVP throughout main level, porcelain tile in mud room and all bathrooms and custom closets in each bedroom. The mud room has a Board and Batten wall with 9 collapsible hooks, a built-in bench with hooks and storage shelves all conveniently located off your insulated garage with epoxy flooring. This is a must see!Property Information
Status: Active
Sub Type: ********
List Price: $660,000
MLS#: 6753922
Current Price: $660,000
Address: 14300 Alder Way, Rosemount, MN 55068
City: Rosemount
State: MN
Postal Code: 55068
Geo Lat: 44.743401
Geo Lon: -93.078015
Subdivision: Emerald Isle 2nd Add
County: Dakota
Property Description
Year Built: 2022
Lot Size SqFt: 12632.4
Gen Tax: 6012
Specials Inst: 0
High School: ********
Square Ft. Source:
Above Grade Finished Area:
Below Grade Finished Area:
Below Grade Unfinished Area:
Total SqFt.: 3483
Style: Array
Total Bedrooms: 5
Total Bathrooms: 4
Total Full Baths: 2
Garage Type:
Garage Stalls: 3
Waterfront:
Property Features
Exterior:
Roof:
Foundation:
Lot Feat/Fld Plain: Array
Interior Amenities:
Inclusions: ********
Exterior Amenities:
Heat System:
Air Conditioning:
Utilities:


