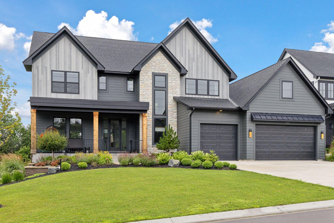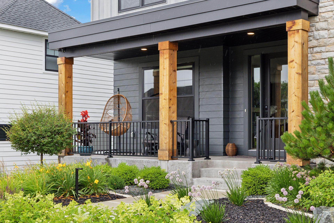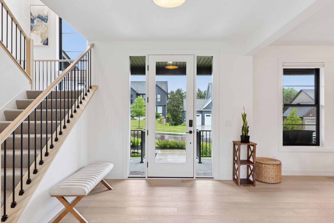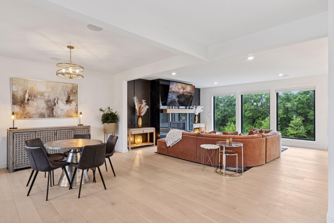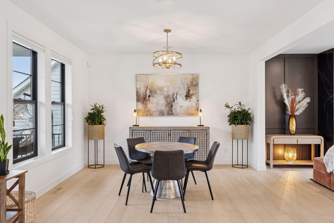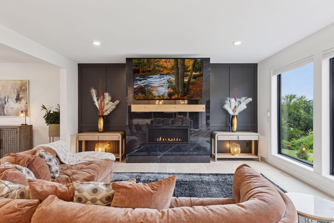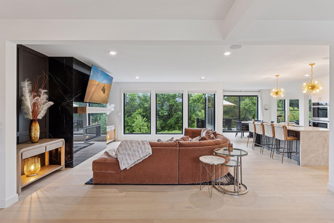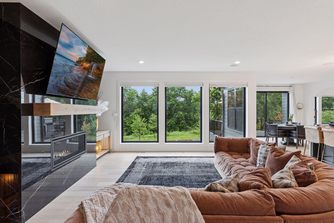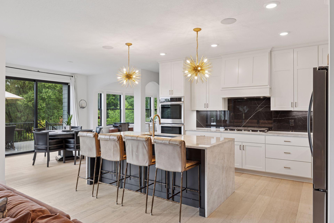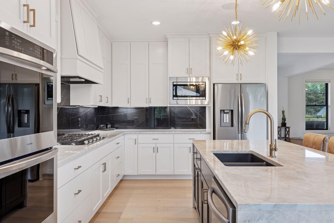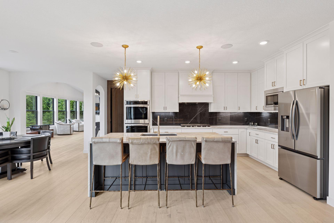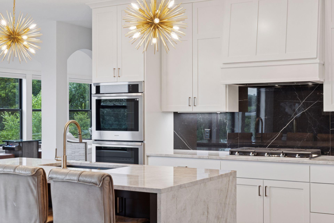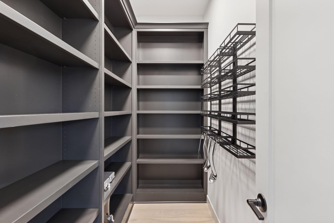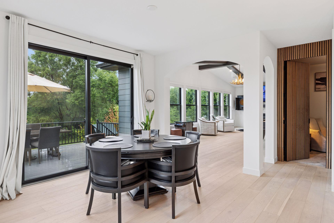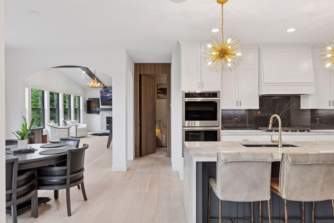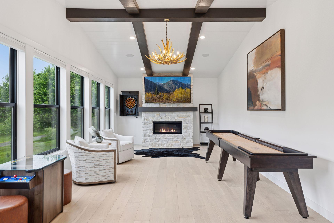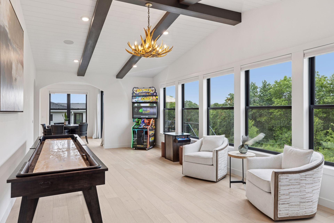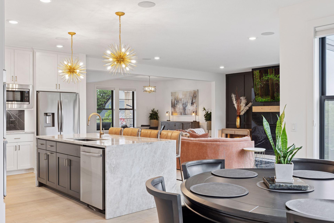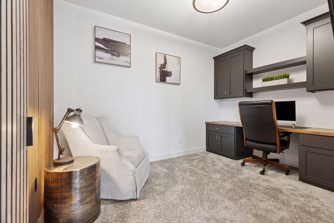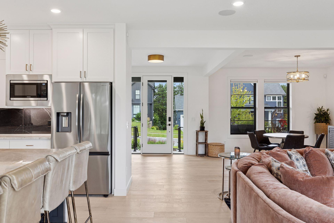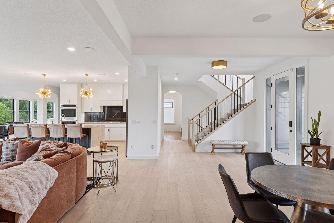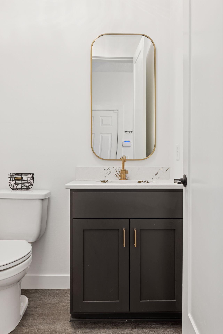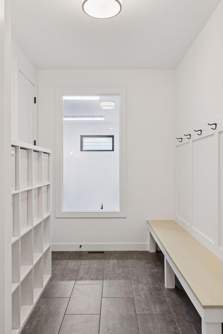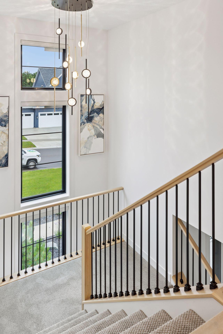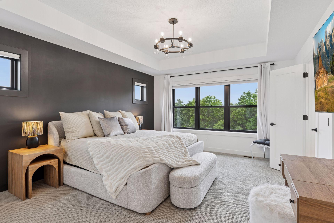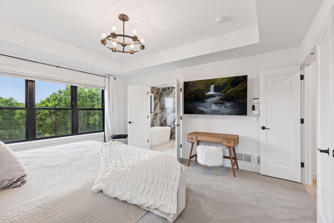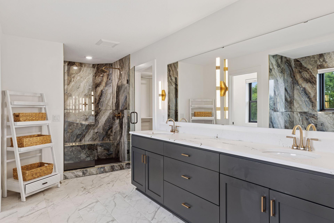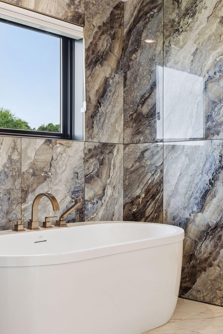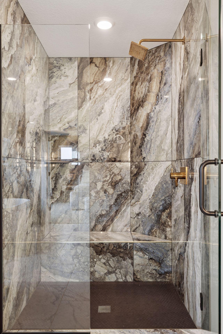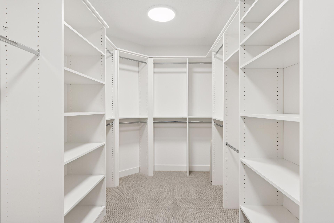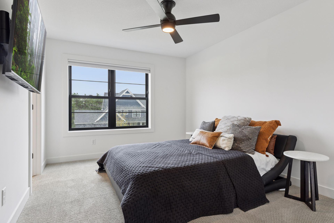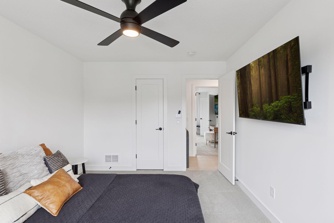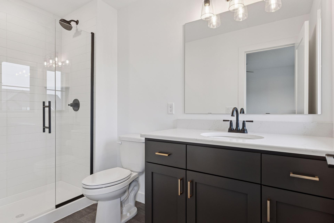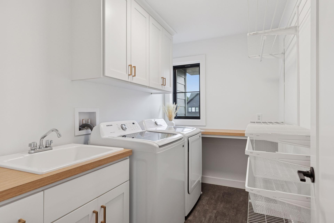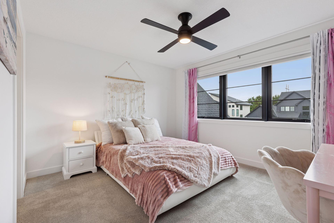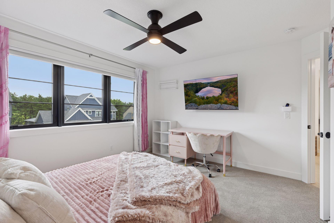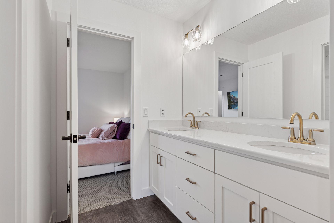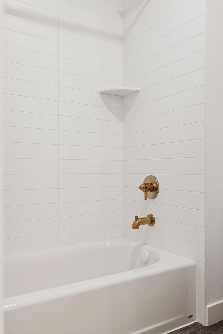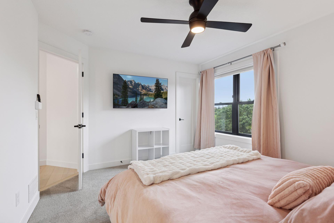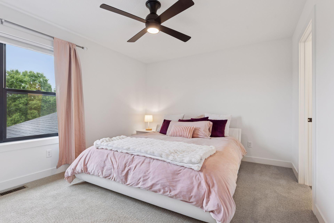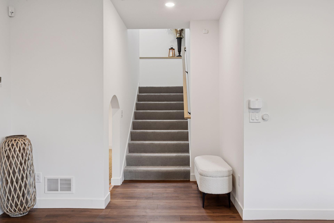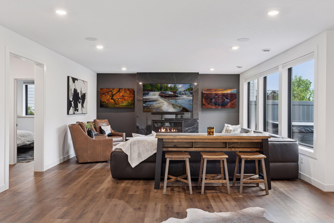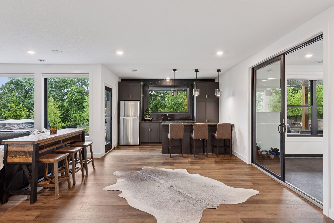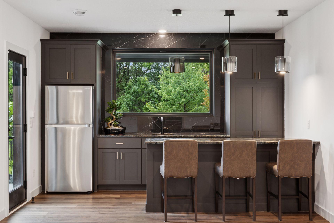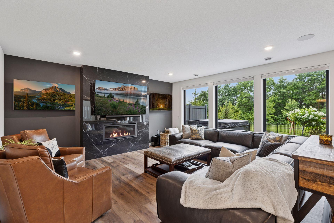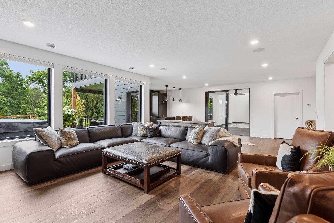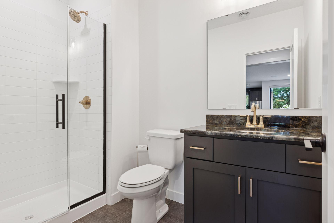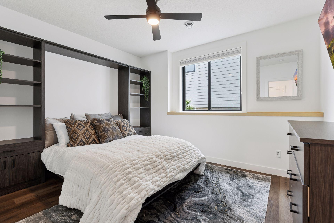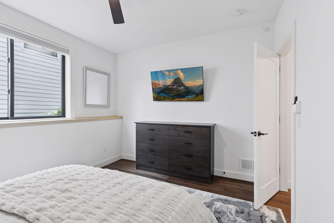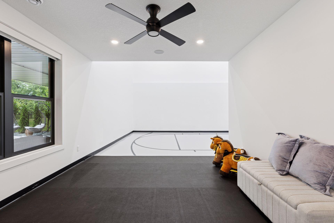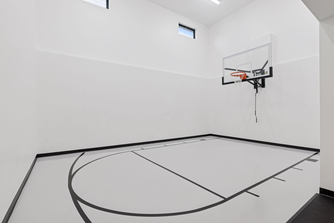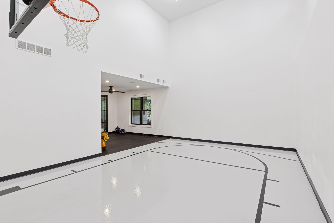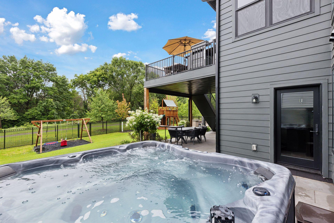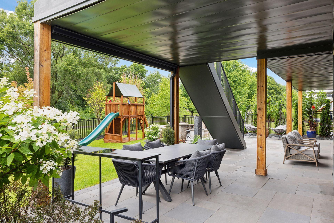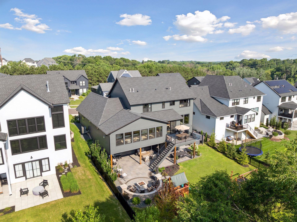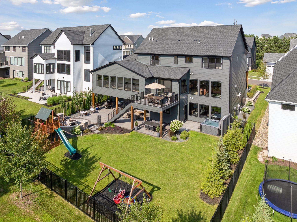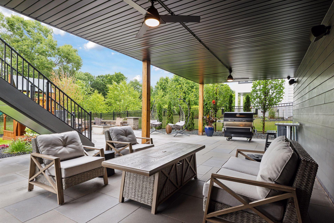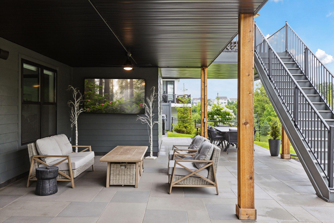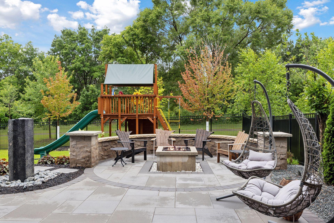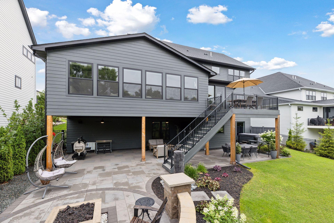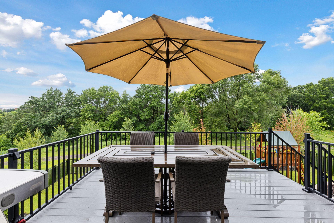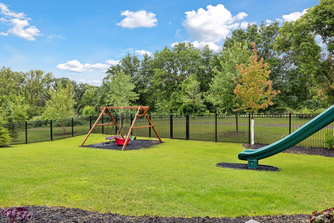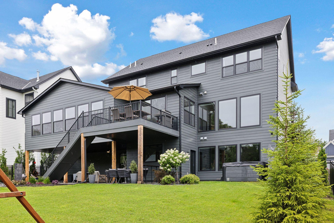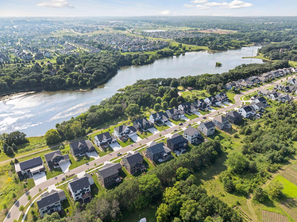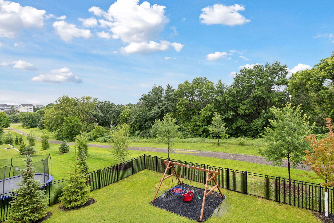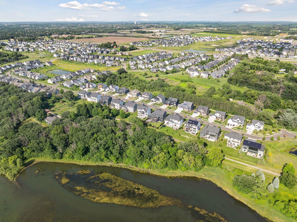
Property Listing
Description
Discover luxury living in this stunning 2023 Fall Parade of Homes model in the prestigious Aster Landing neighborhood. This move-in-ready masterpiece, crafted by award-winning Kootenia Homes, boasts 5,374 finished square feet, offering 5 spacious bedrooms and 5 elegant bathrooms. This home blends modern sophistication with timeless comfort. Step inside to an open-concept main floor with soaring floor to ceiling windows, a gourmet kitchen featuring custom quartz countertop, stainless steel appliances, large walk-in pantry, all Anderson windows, and James Hardie exterior. The expansive great room, anchored by a cozy fireplace which flows seamlessly to a sunlit oversized 4-season porch or game room with your second gas fireplace. A main-level office with a secret door adds versatility for remote work or study. The upper level showcases a luxurious primary suite with a spa-like bath and generous walk-in closet, plus three additional bedrooms and a nice laundry room. Including a Jack and Jill bath and a private ensuite bath. The finished lower level offers a vast recreation room, wet bar area, fifth bedroom, ¾ bath, and an exercise space attached to your own sport court area, an amazing entertaining space that walks out to another whole entertainment space outside. Enjoy your private hot tub, gas fireplace, and space waiting for your finishing touches for your perfect outdoor kitchen design. Nestled on a wooded lot next to Bailey Lake, this home backs to serene greenery. This home offers unmatched luxury and convenience. Schedule your private tour today!Property Information
Status: Active
Sub Type: ********
List Price: $1,595,000
MLS#: 6753973
Current Price: $1,595,000
Address: 9592 Iron Horse Road, Woodbury, MN 55129
City: Woodbury
State: MN
Postal Code: 55129
Geo Lat: 44.878291
Geo Lon: -92.910653
Subdivision: Aster Landing
County: Washington
Property Description
Year Built: 2023
Lot Size SqFt: 10890
Gen Tax: 17264
Specials Inst: 0
High School: ********
Square Ft. Source:
Above Grade Finished Area:
Below Grade Finished Area:
Below Grade Unfinished Area:
Total SqFt.: 5374
Style: Array
Total Bedrooms: 5
Total Bathrooms: 5
Total Full Baths: 2
Garage Type:
Garage Stalls: 3
Waterfront:
Property Features
Exterior:
Roof:
Foundation:
Lot Feat/Fld Plain: Array
Interior Amenities:
Inclusions: ********
Exterior Amenities:
Heat System:
Air Conditioning:
Utilities:


