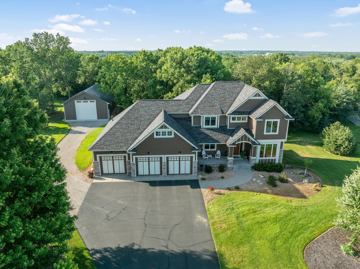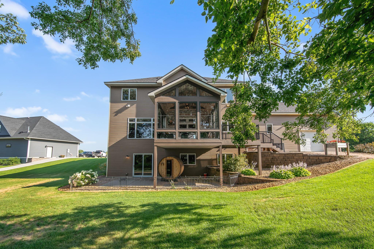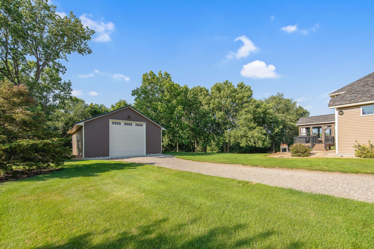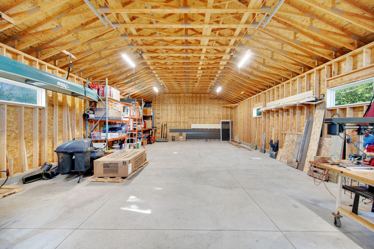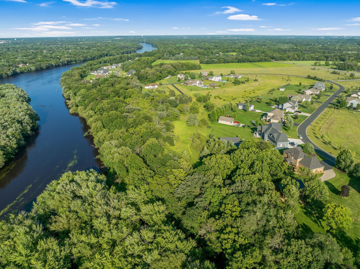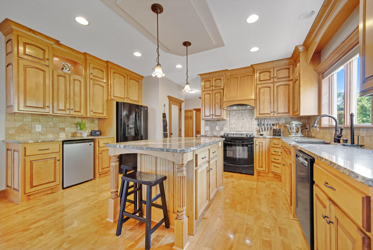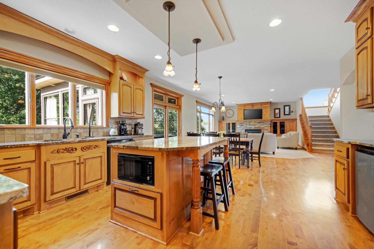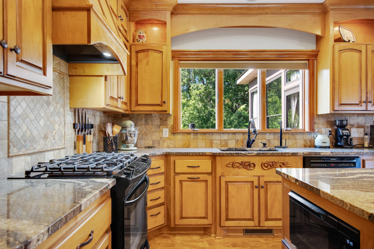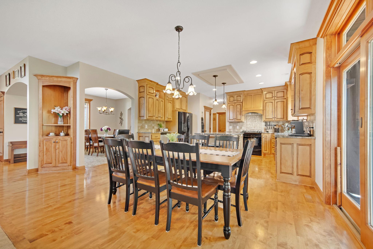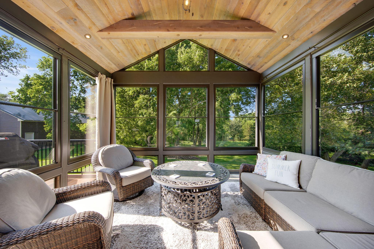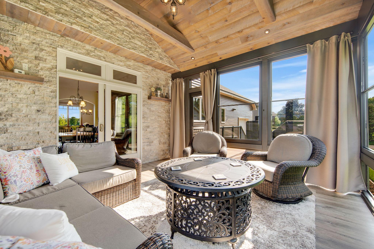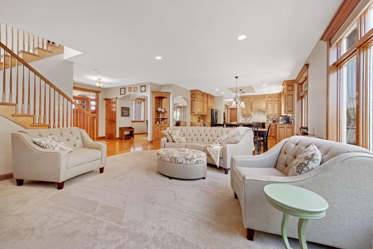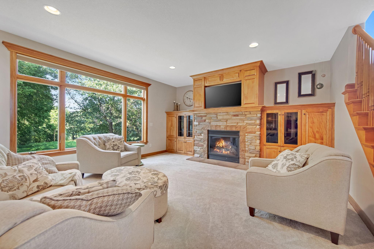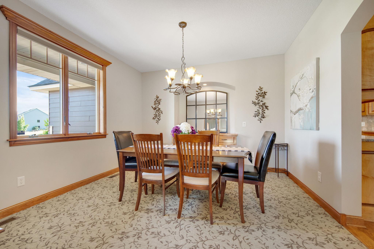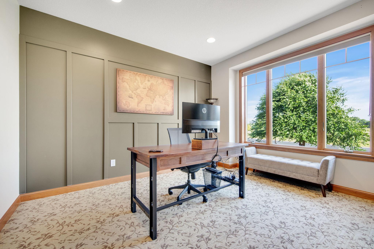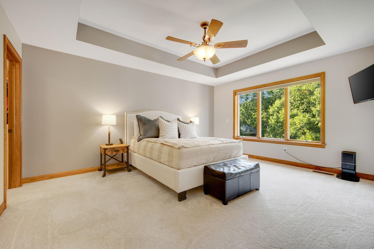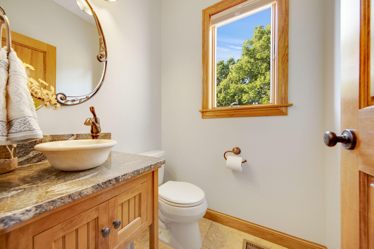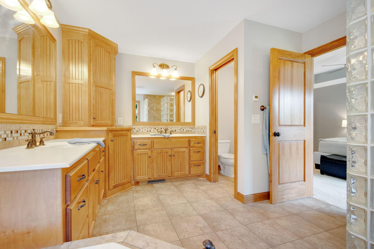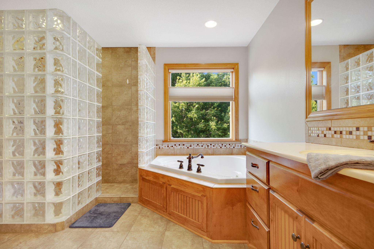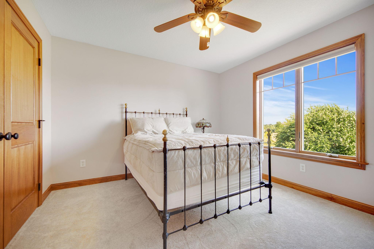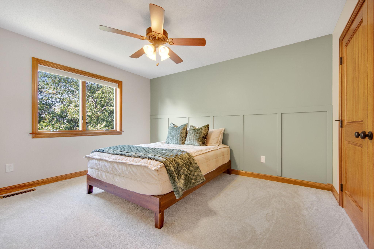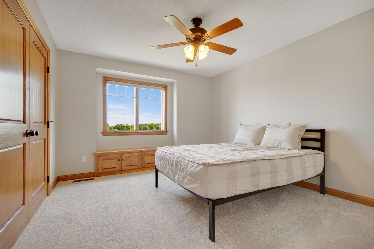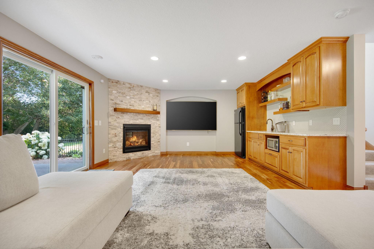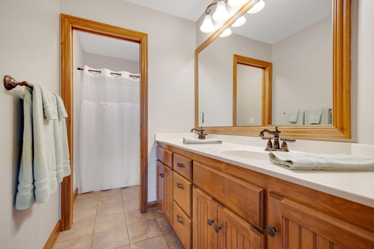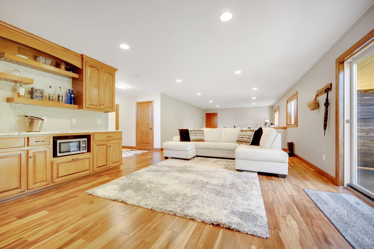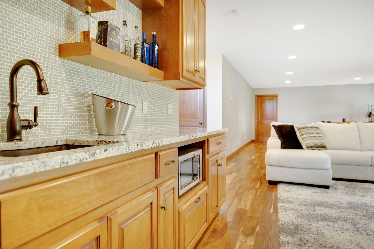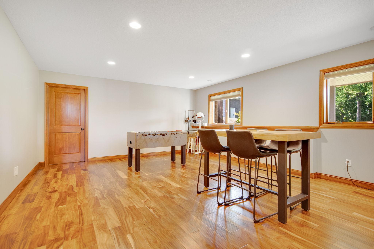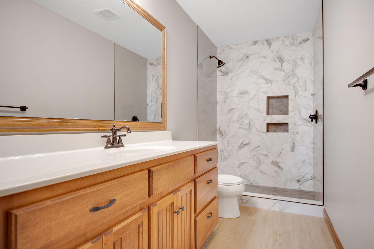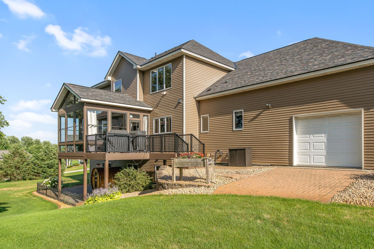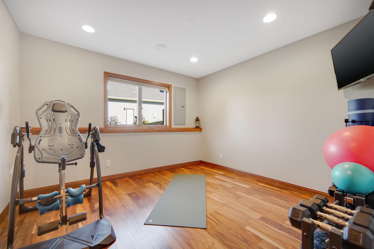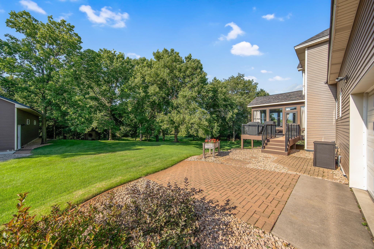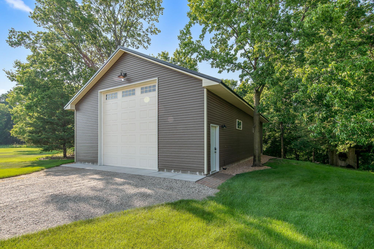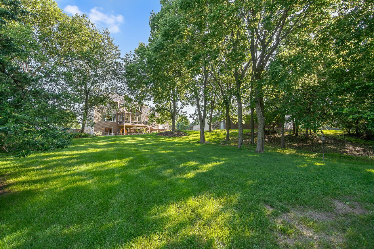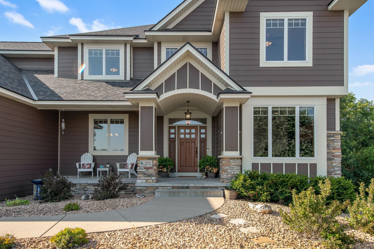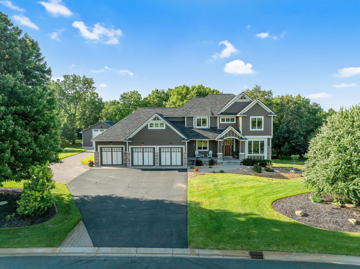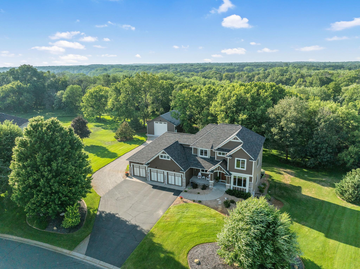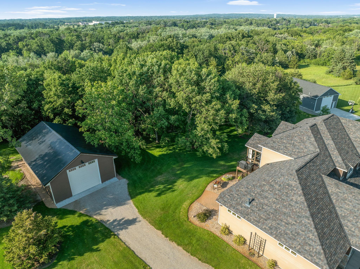
Property Listing
Description
Welcome Home to this extraordinary two-story acreage home nestled on the banks of the Mississippi River in one of the area’s most sought after private neighborhoods. Situated on a beautifully maintained 1-acre private lot with sweeping river views, this 5-bedroom, 4-bathroom home offers a perfect blend of luxury and comfort. Step inside and discover a stunning chef’s kitchen, office, formal dining room, and a 3-season porch overlooking the river. Maple flooring throughout the main level. The spacious upper level includes brand new carpet flowing through the loft and 4 bedrooms; including an amazing primary featuring a huge walk-in closet and private full bathroom with a walk-in tile shower and soaking tub. The finished walkout lower level is the ultimate entertaining space with a wet bar, rec space, bedroom, 3/4 bathroom, large storage area, kitchenette, and ample storage. If that wasn't enough, this home boasts an incredible garage setup: an attached 4-car heated garage with rear overhead access and a massive 30' x 50' detached garage with a 14' x 14' door—perfect for your RV or hobby space. Both roofs were replaced in 2024, and the front exterior was freshly painted in 2025. Enjoy the peace and quiet of this private HOA-maintained community featuring all 1 acre lots, 50% open green space, and no remaining buildable lots. See supplements for a map of the river and islands providing opportunities to bow hunt and fish at your leisure. Exceptional opportunity to own a legacy property along the Mississippi with unmatched quality, comfort, and space to grow.Property Information
Status: Active
Sub Type: ********
List Price: $1,000,000
MLS#: 6754619
Current Price: $1,000,000
Address: 12712 96th Street NE, Elk River, MN 55330
City: Elk River
State: MN
Postal Code: 55330
Geo Lat: 45.291953
Geo Lon: -93.629082
Subdivision: Davis Mississippi Cove 2nd Add
County: Wright
Property Description
Year Built: 2007
Lot Size SqFt: 43560
Gen Tax: 8638
Specials Inst: 44.18
High School: ********
Square Ft. Source:
Above Grade Finished Area:
Below Grade Finished Area:
Below Grade Unfinished Area:
Total SqFt.: 4773
Style: Array
Total Bedrooms: 5
Total Bathrooms: 4
Total Full Baths: 2
Garage Type:
Garage Stalls: 5
Waterfront:
Property Features
Exterior:
Roof:
Foundation:
Lot Feat/Fld Plain:
Interior Amenities:
Inclusions: ********
Exterior Amenities:
Heat System:
Air Conditioning:
Utilities:


