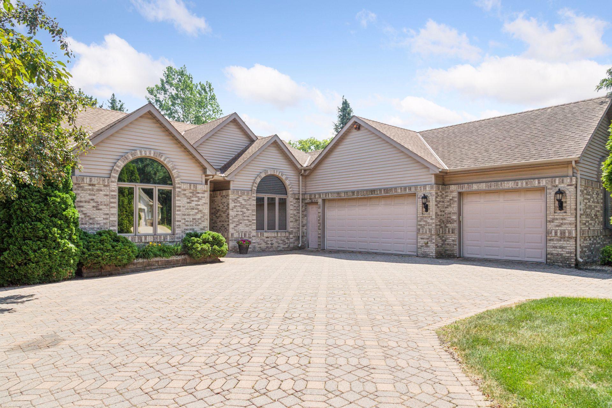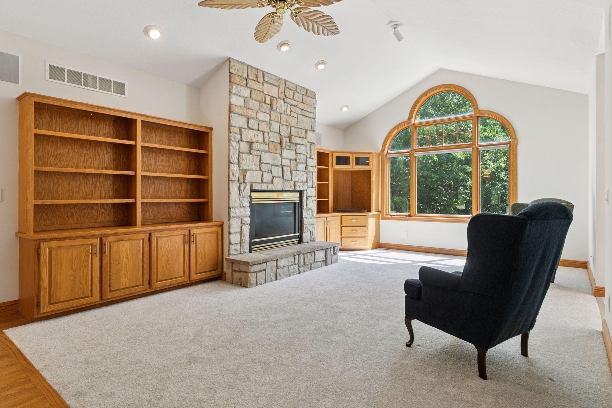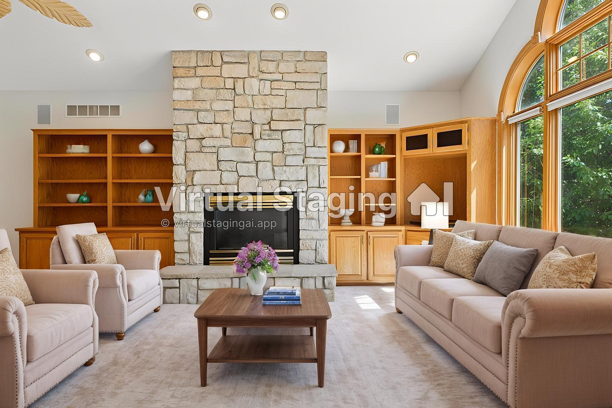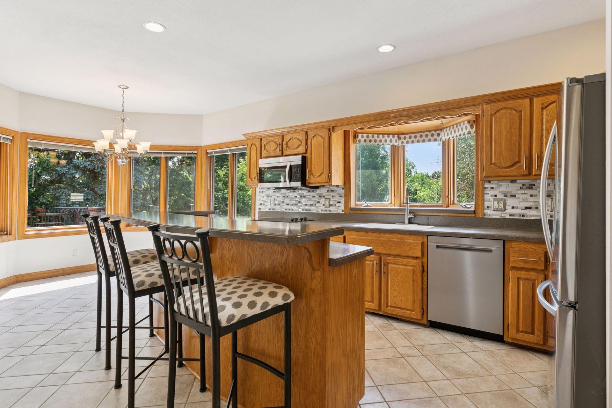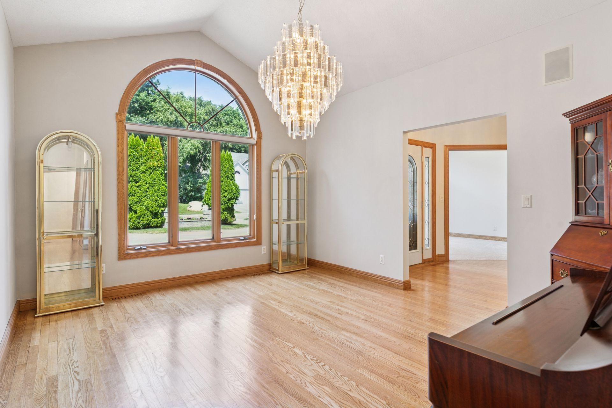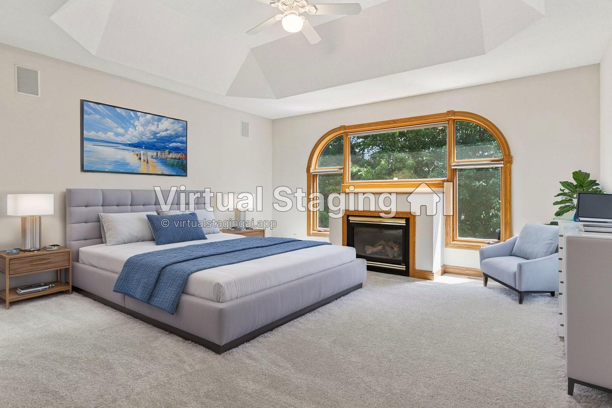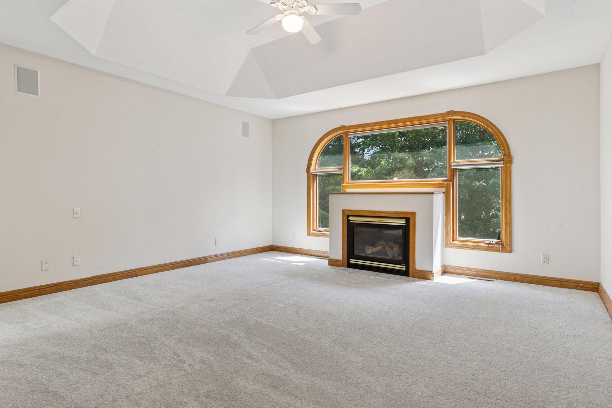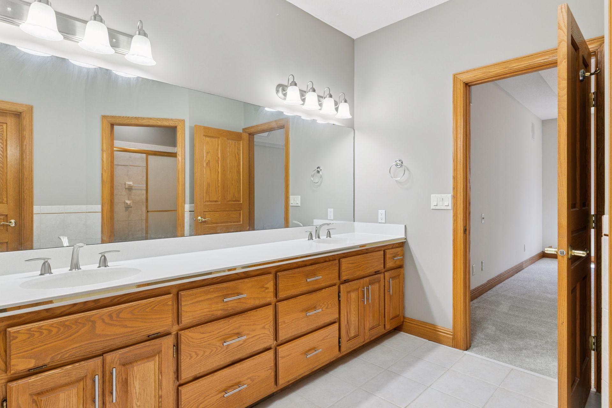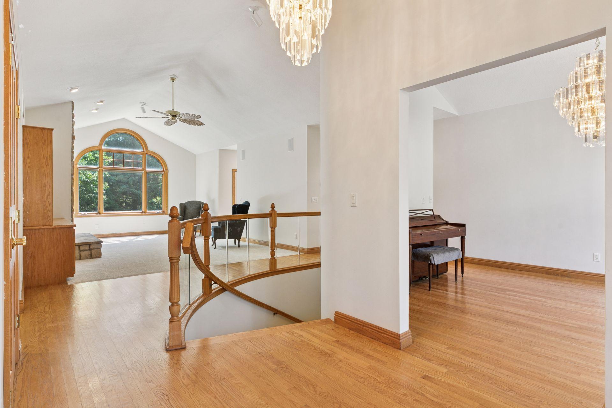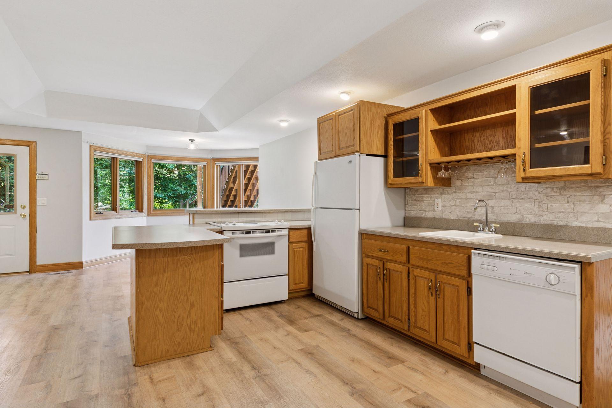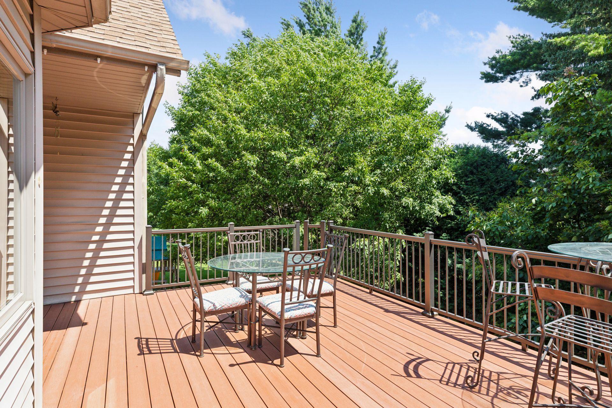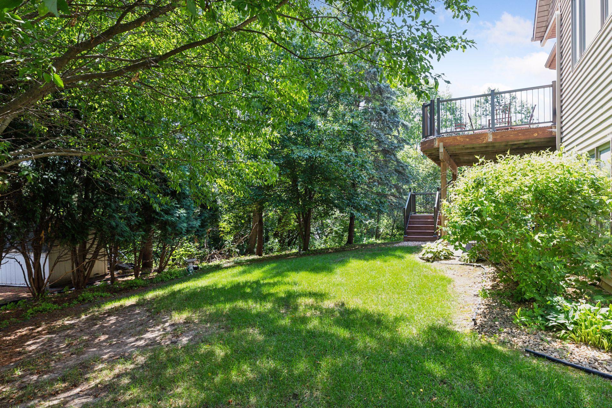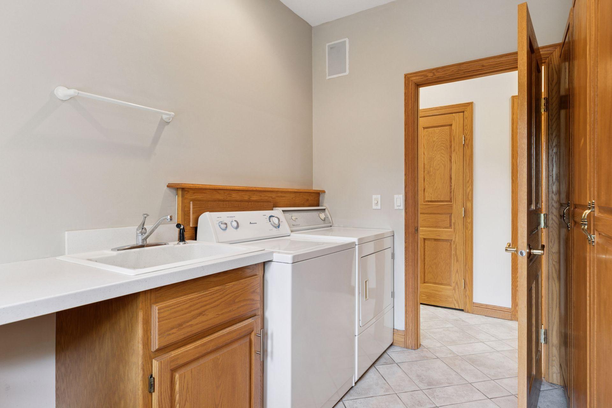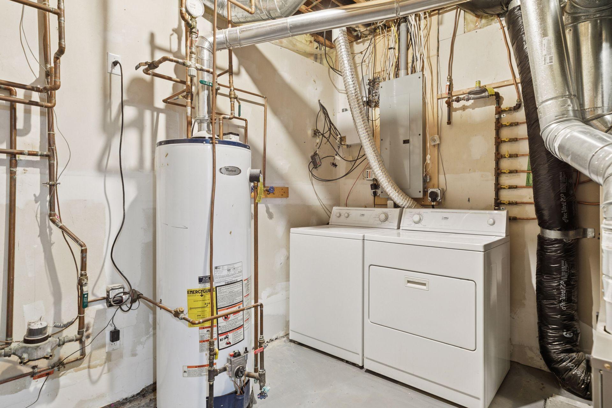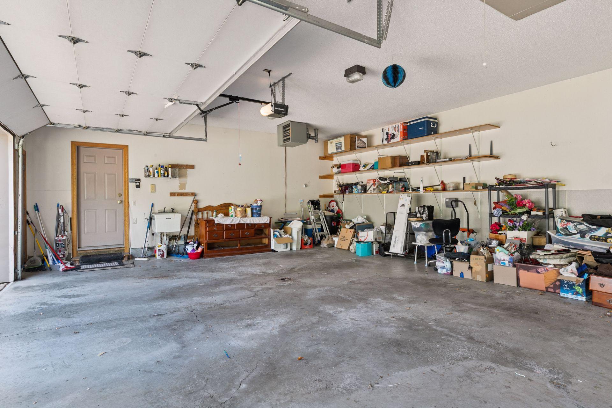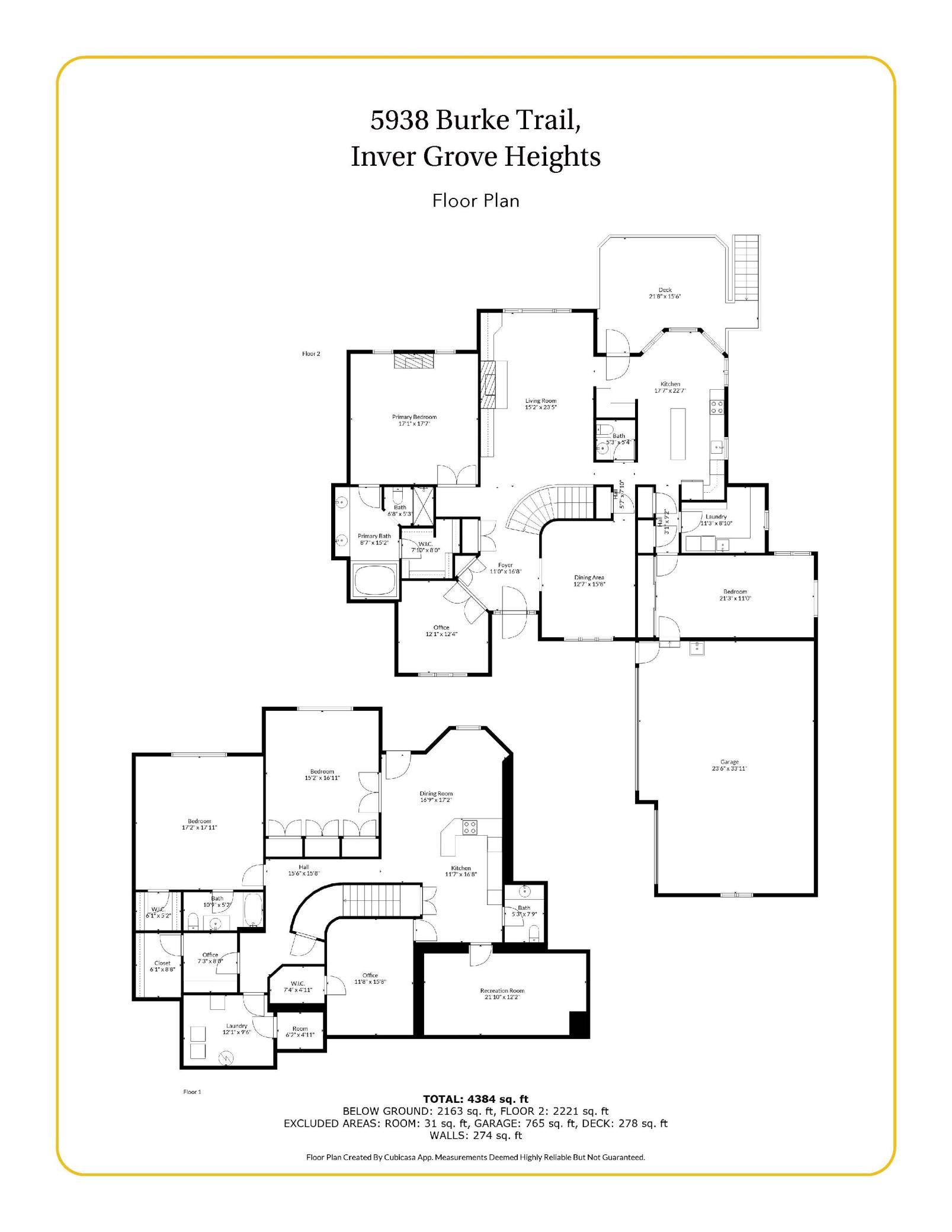
Property Listing
Description
Price Reduced by $25K! Stunning Home with Walk-Out Lower Level and Private Backyard in the Prestigious Majestic Woodlands neighborhood! Fresh interior updates include new carpet and paint throughout. The spacious, light-filled main level features floor-to-ceiling windows, vaulted ceilings, and an open floor plan that's perfect for entertaining. The great room features a fireplace and custom-built-in cabinets. The private primary suite is situated in its own wing and features vaulted ceilings, a second fireplace, a spacious walk-in closet, and a luxurious en-suite bath with a jetted tub. The bright kitchen seamlessly connects to the living areas and opens onto a brand-new deck overlooking the private backyard. An expansive walk-out lower level features a beautiful winding staircase, a second kitchen, a dining area, two large legal bedrooms, two bathrooms, and additional flexible living spaces. Walk-out patio provides great indoor-outdoor flow. Additional features include an oversized three-car heated garage, a large horseshoe driveway paved with pavers instead of concrete or asphalt, a spacious main-level laundry room and a second lower-level laundry, generously sized bedrooms, ample storage, and versatile extra rooms ideal for an office, gym, or hobby space. A rare opportunity offering elegance, functionality, and plenty of space to spread out. Must see in person - schedule your showing today!Property Information
Status: Active
Sub Type: ********
List Price: $649,900
MLS#: 6754806
Current Price: $649,900
Address: 5938 Burke Trail, Inver Grove Heights, MN 55076
City: Inver Grove Heights
State: MN
Postal Code: 55076
Geo Lat: 44.862662
Geo Lon: -93.04602
Subdivision: Majestic Woodlands
County: Dakota
Property Description
Year Built: 1996
Lot Size SqFt: 13503.6
Gen Tax: 8554
Specials Inst: 1136
High School: ********
Square Ft. Source:
Above Grade Finished Area:
Below Grade Finished Area:
Below Grade Unfinished Area:
Total SqFt.: 4415
Style: Array
Total Bedrooms: 4
Total Bathrooms: 4
Total Full Baths: 2
Garage Type:
Garage Stalls: 3
Waterfront:
Property Features
Exterior:
Roof:
Foundation:
Lot Feat/Fld Plain: Array
Interior Amenities:
Inclusions: ********
Exterior Amenities:
Heat System:
Air Conditioning:
Utilities:


