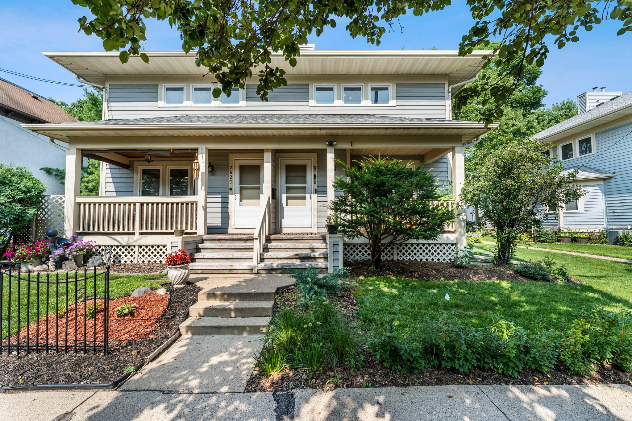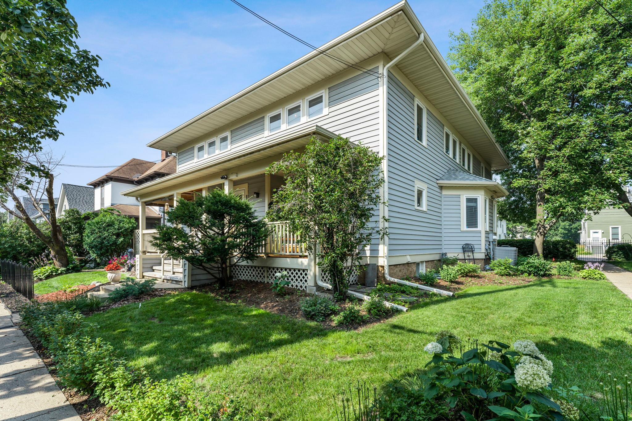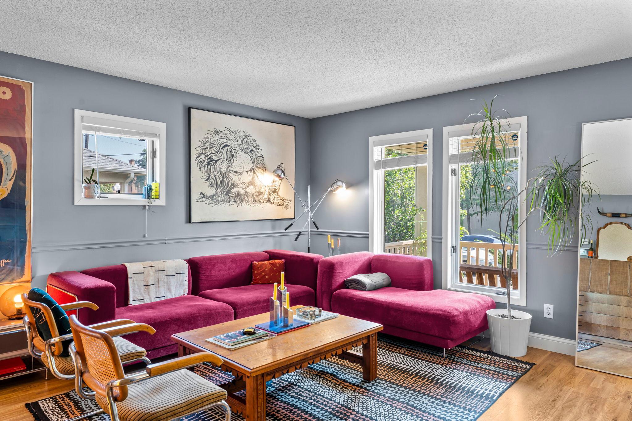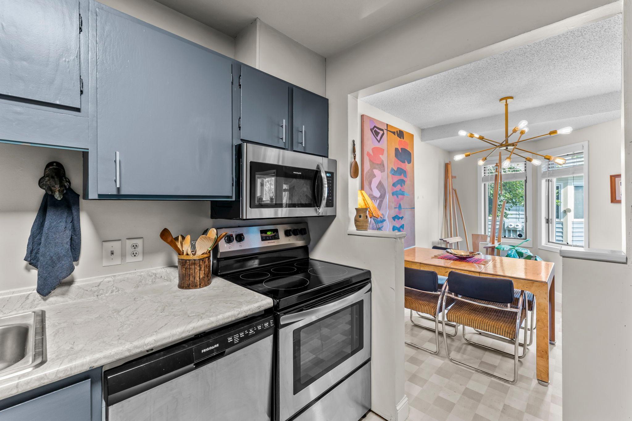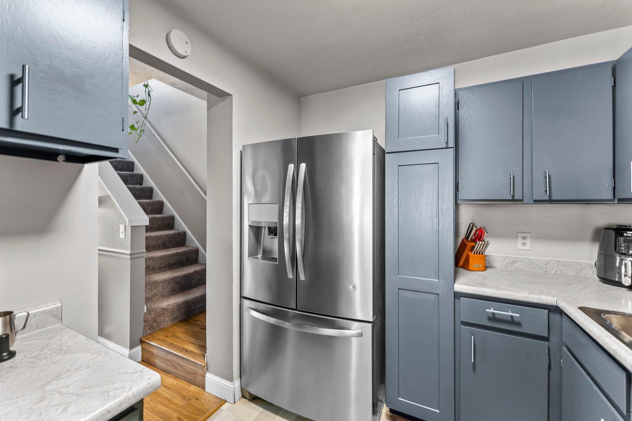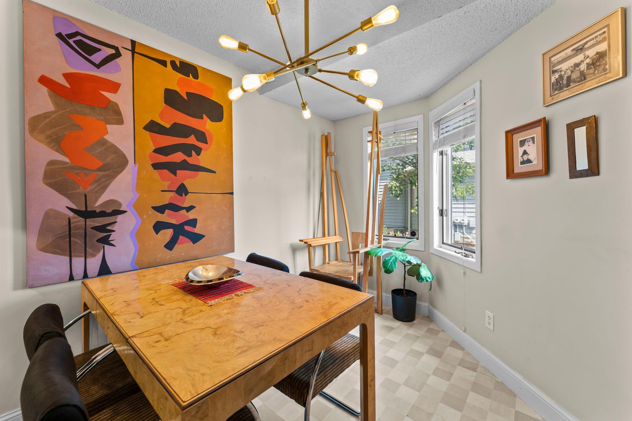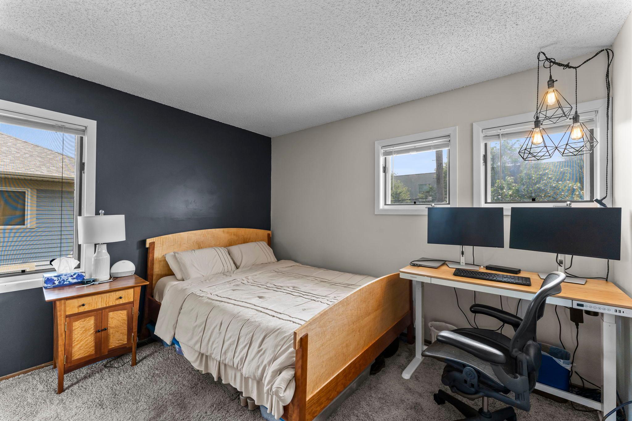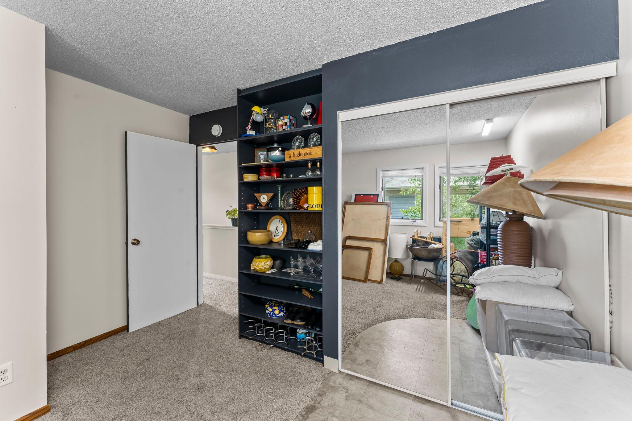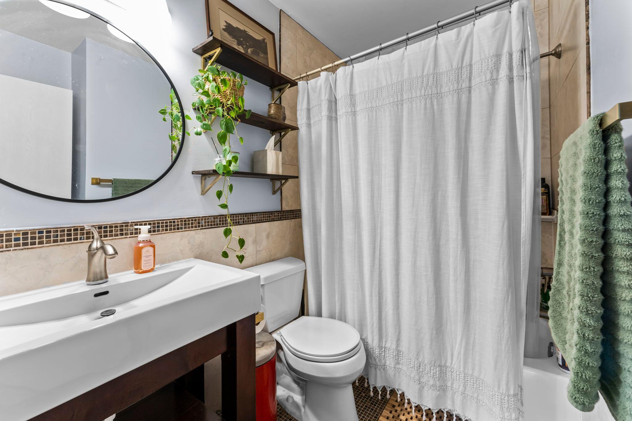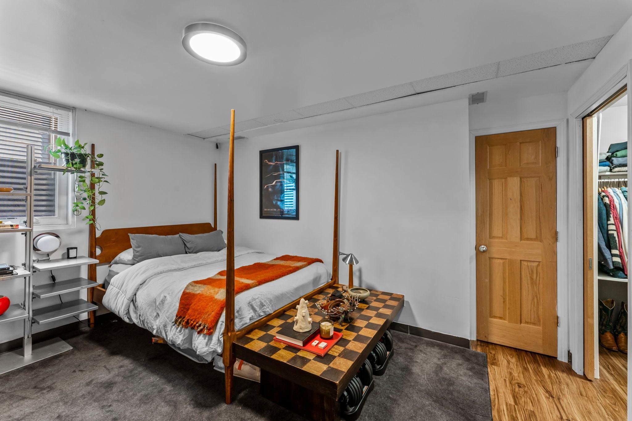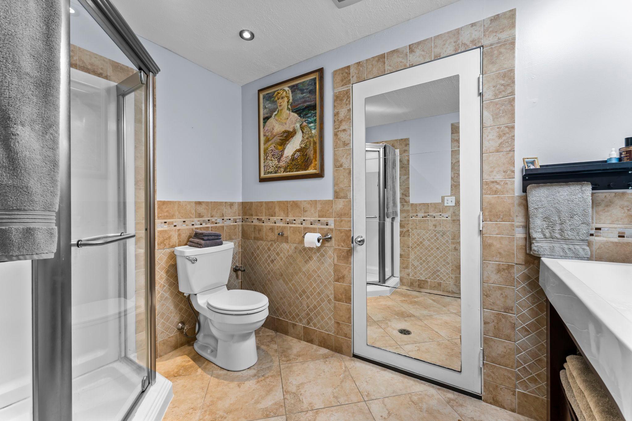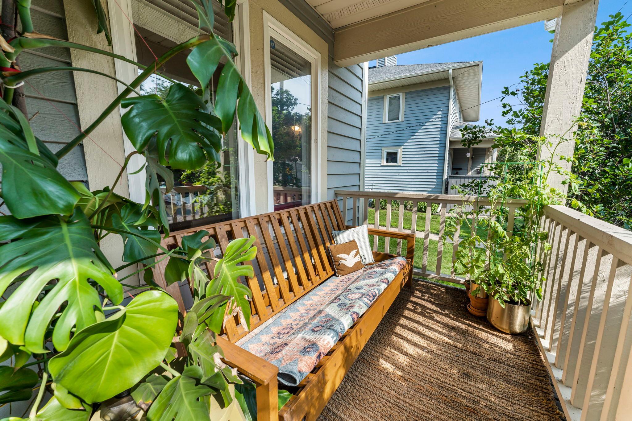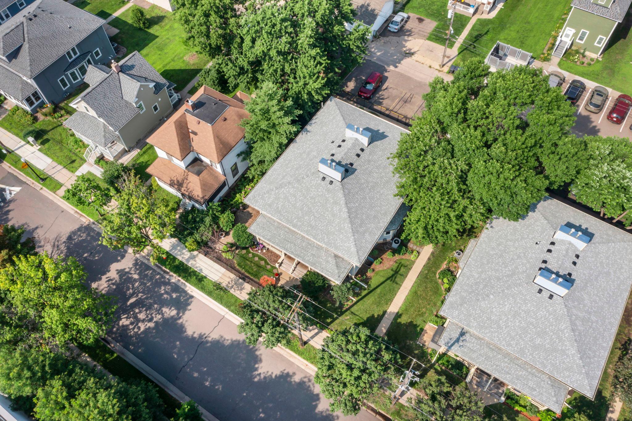
Property Listing
Description
Perfectly located just minutes from the Minneapolis Institute of Art and nestled among neighborhood parks, this stylish and well-kept 3-bedroom, 2-bathroom home blends classic charm with modern comfort. Set within a quiet, professionally maintained 4-plex, it offers the best of both worlds: peaceful residential living with easy access to vibrant city amenities, including shopping, dining, and quick commutes across the Twin Cities. Inside, timeless wood floors, tasteful architectural details, and large windows set a warm, sun-filled tone in the living room—ideal for relaxing or entertaining. The adjacent kitchen impresses with sleek Frigidaire stainless steel appliances, contemporary cabinetry, and generous counter space. A bright dining area, highlighted by a half bay window and modern light fixture, creates the perfect gathering spot. Upstairs features two spacious bedrooms with plush carpeting and a well-appointed full bath with stylish tilework and thoughtful storage. The lower level offers a private third bedroom with walk-in closet—ideal as a primary suite—along with a beautiful ¾ bath and a finished laundry room complete with utility sink and shelving. Outside, unwind on the charming covered front porch—your personal retreat to enjoy morning coffee or evening air. This home is a true gem that combines comfort, character, and convenience in a location that’s hard to beat.Property Information
Status: Active
Sub Type: ********
List Price: $229,900
MLS#: 6754862
Current Price: $229,900
Address: 2618 Oakland Avenue, Minneapolis, MN 55407
City: Minneapolis
State: MN
Postal Code: 55407
Geo Lat: 44.954953
Geo Lon: -93.266675
Subdivision: Condo 0554 Prairie Oaks A Condo
County: Hennepin
Property Description
Year Built: 1985
Lot Size SqFt: 31363.2
Gen Tax: 2815
Specials Inst: 0
High School: ********
Square Ft. Source:
Above Grade Finished Area:
Below Grade Finished Area:
Below Grade Unfinished Area:
Total SqFt.: 1367
Style: Array
Total Bedrooms: 3
Total Bathrooms: 2
Total Full Baths: 1
Garage Type:
Garage Stalls: 0
Waterfront:
Property Features
Exterior:
Roof:
Foundation:
Lot Feat/Fld Plain: Array
Interior Amenities:
Inclusions: ********
Exterior Amenities:
Heat System:
Air Conditioning:
Utilities:


