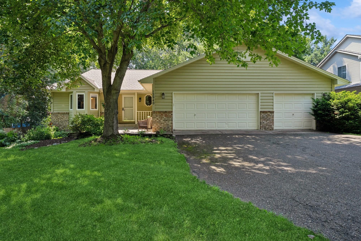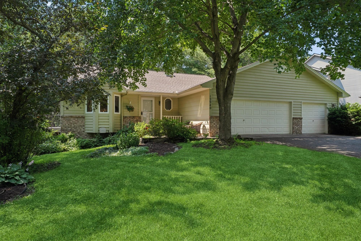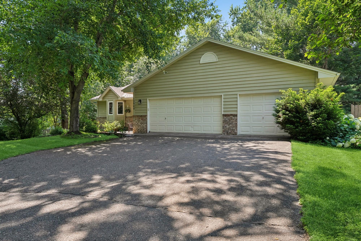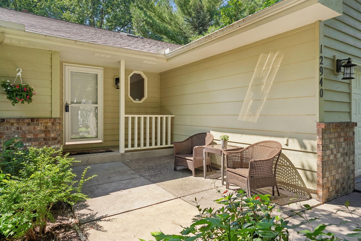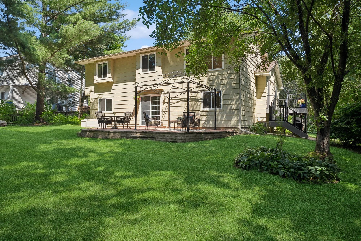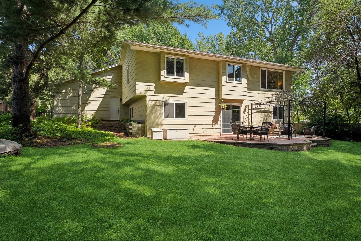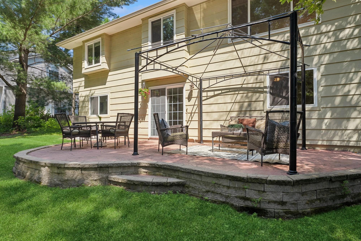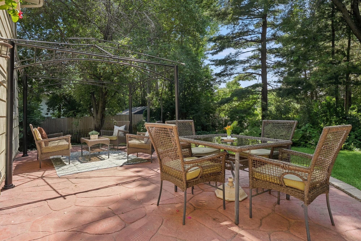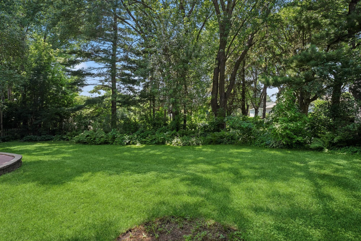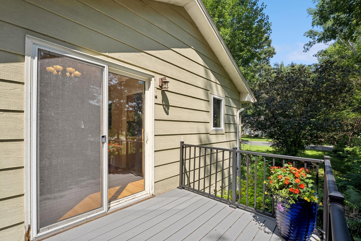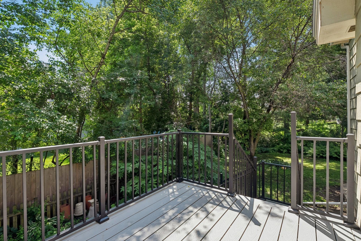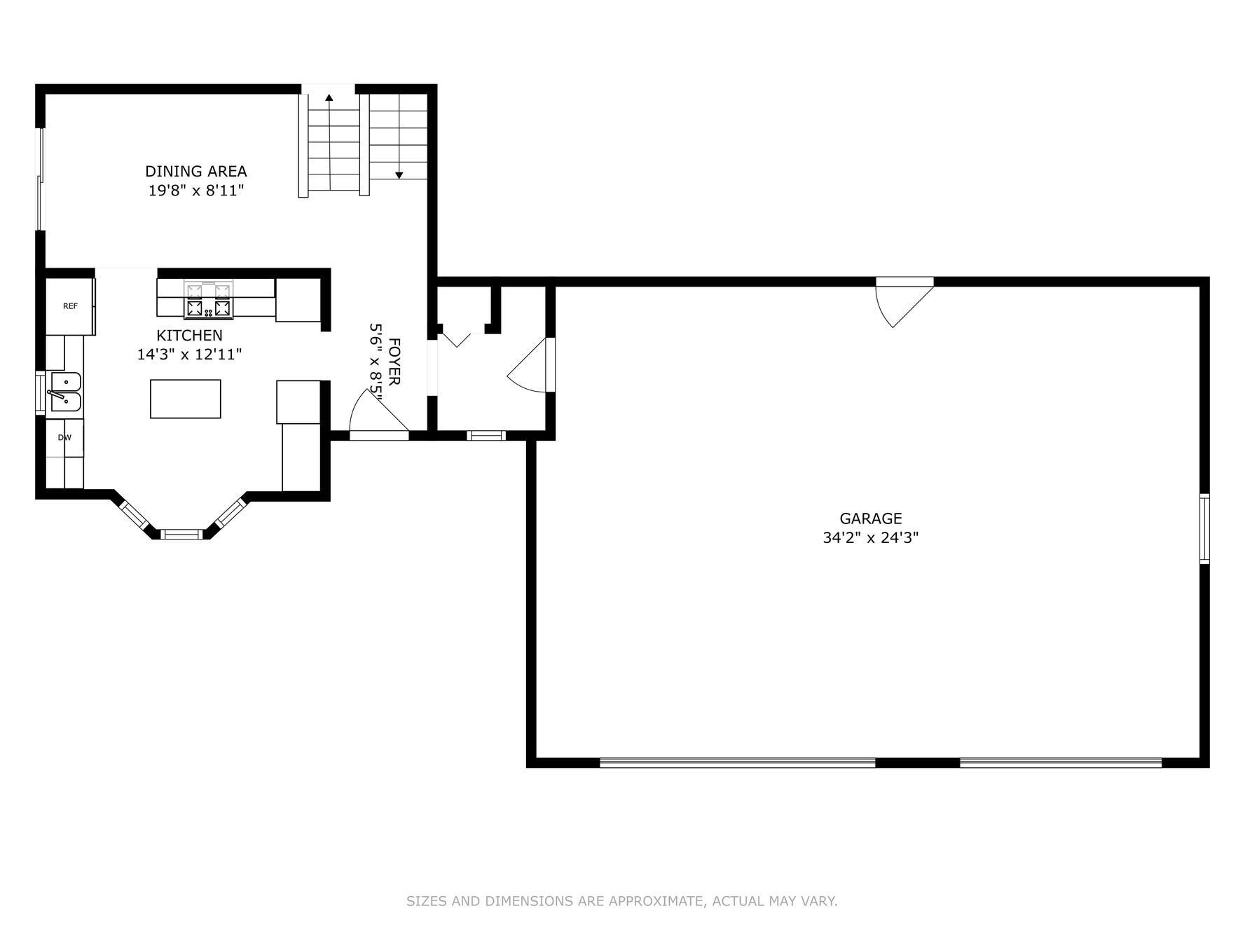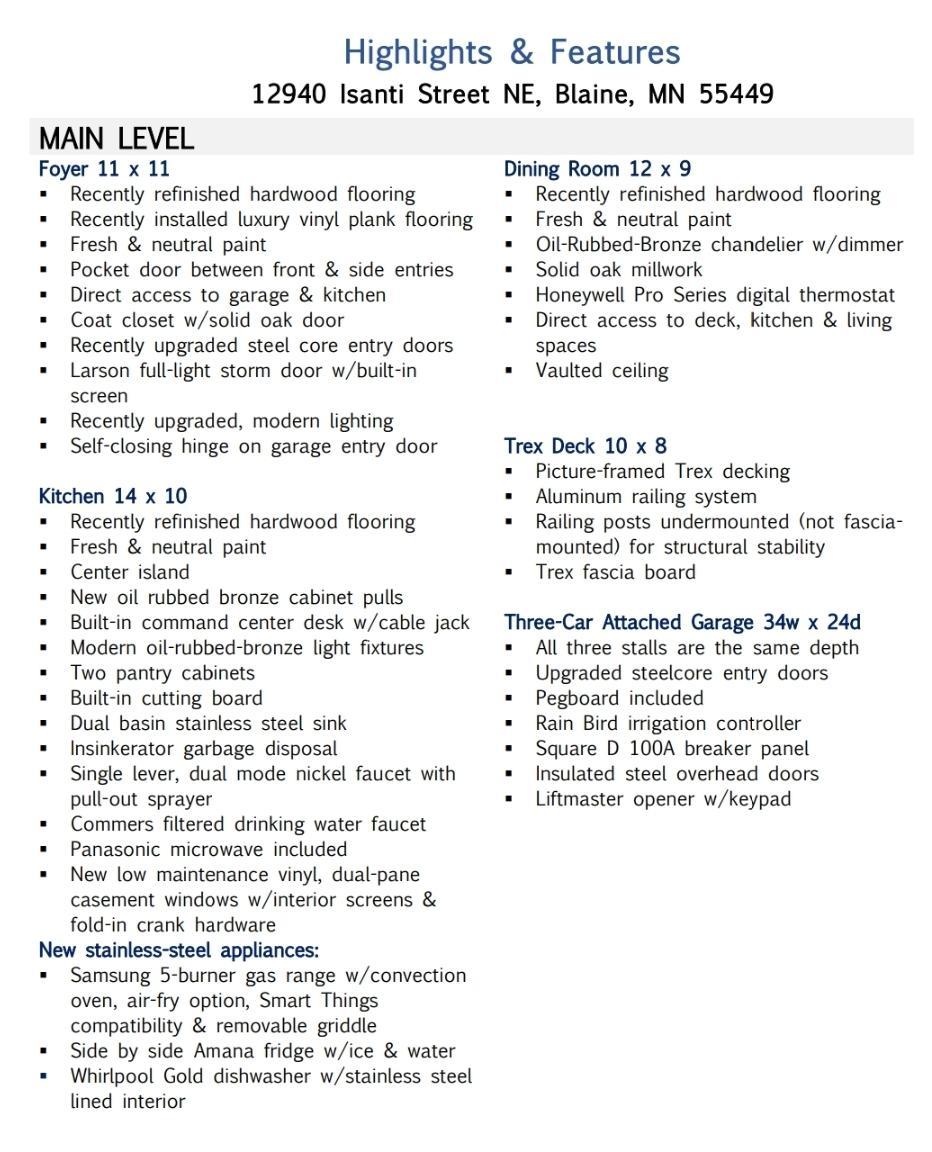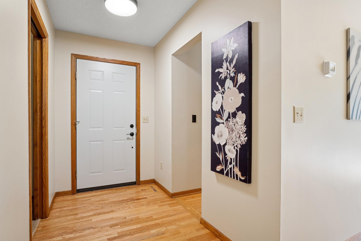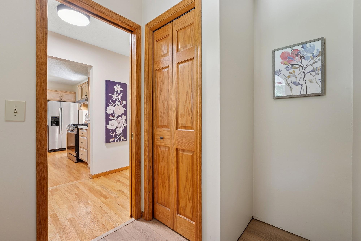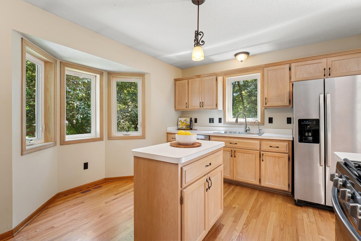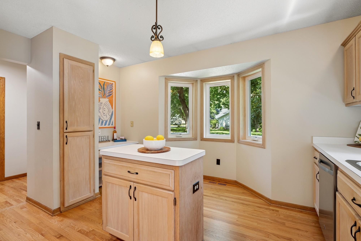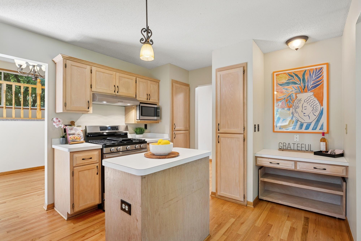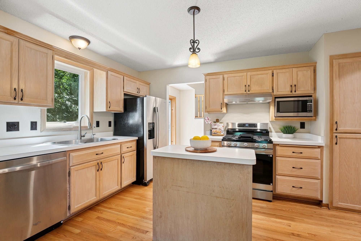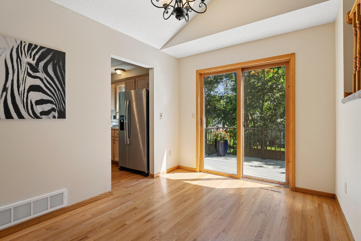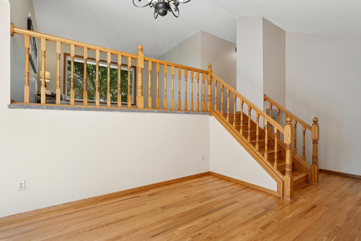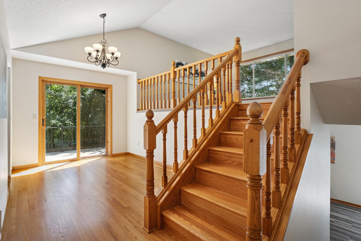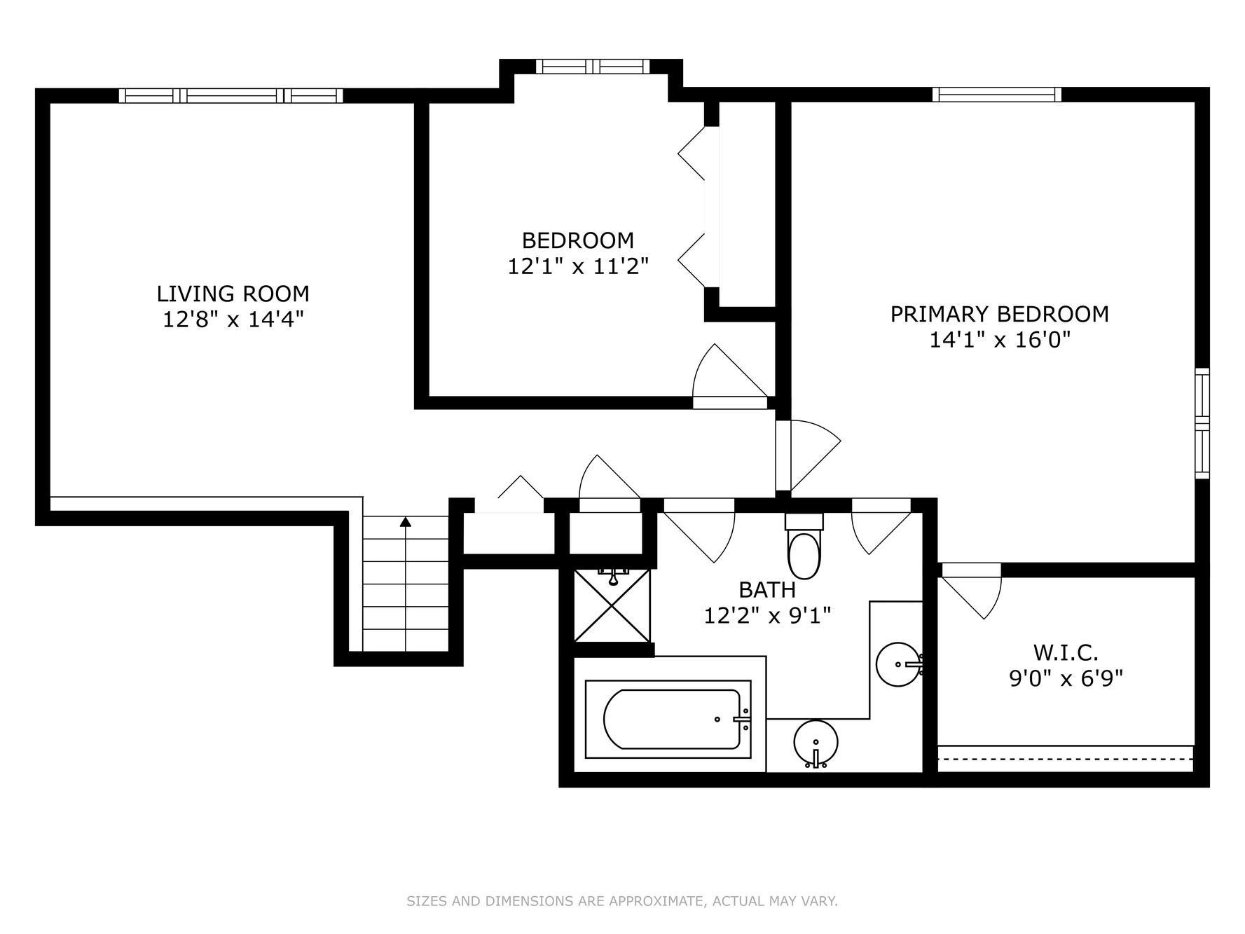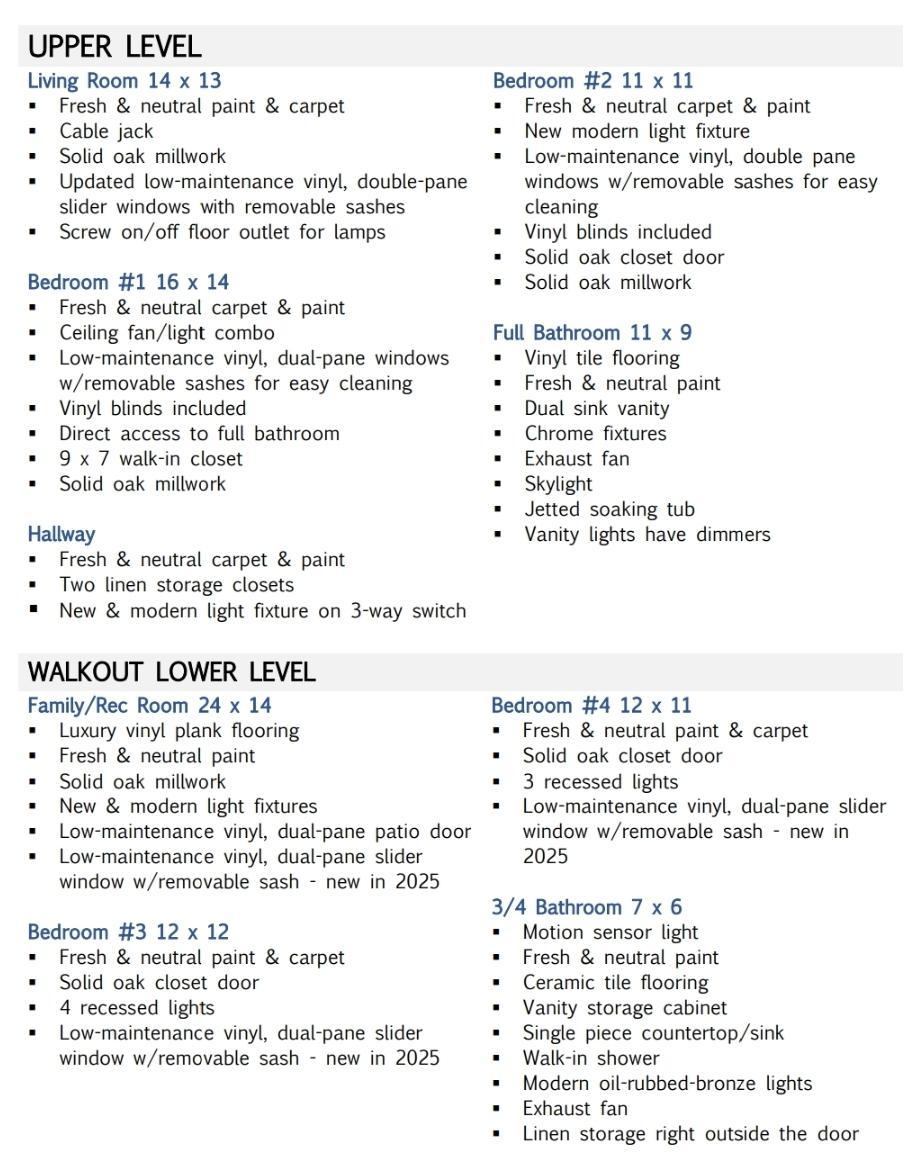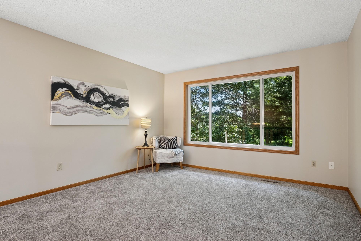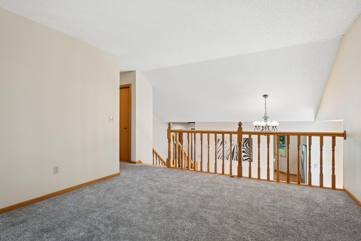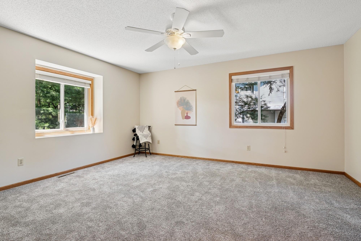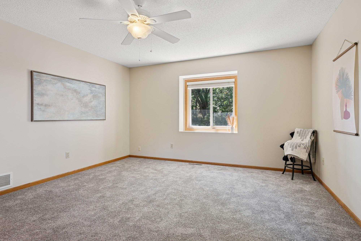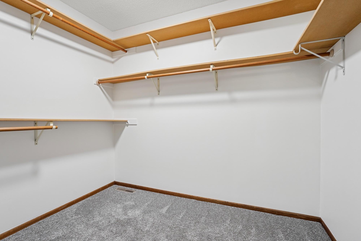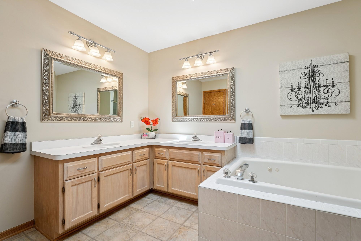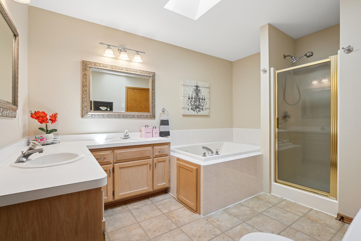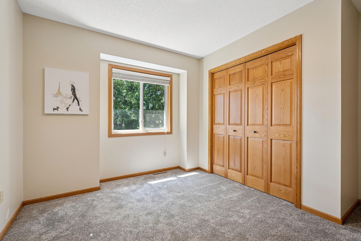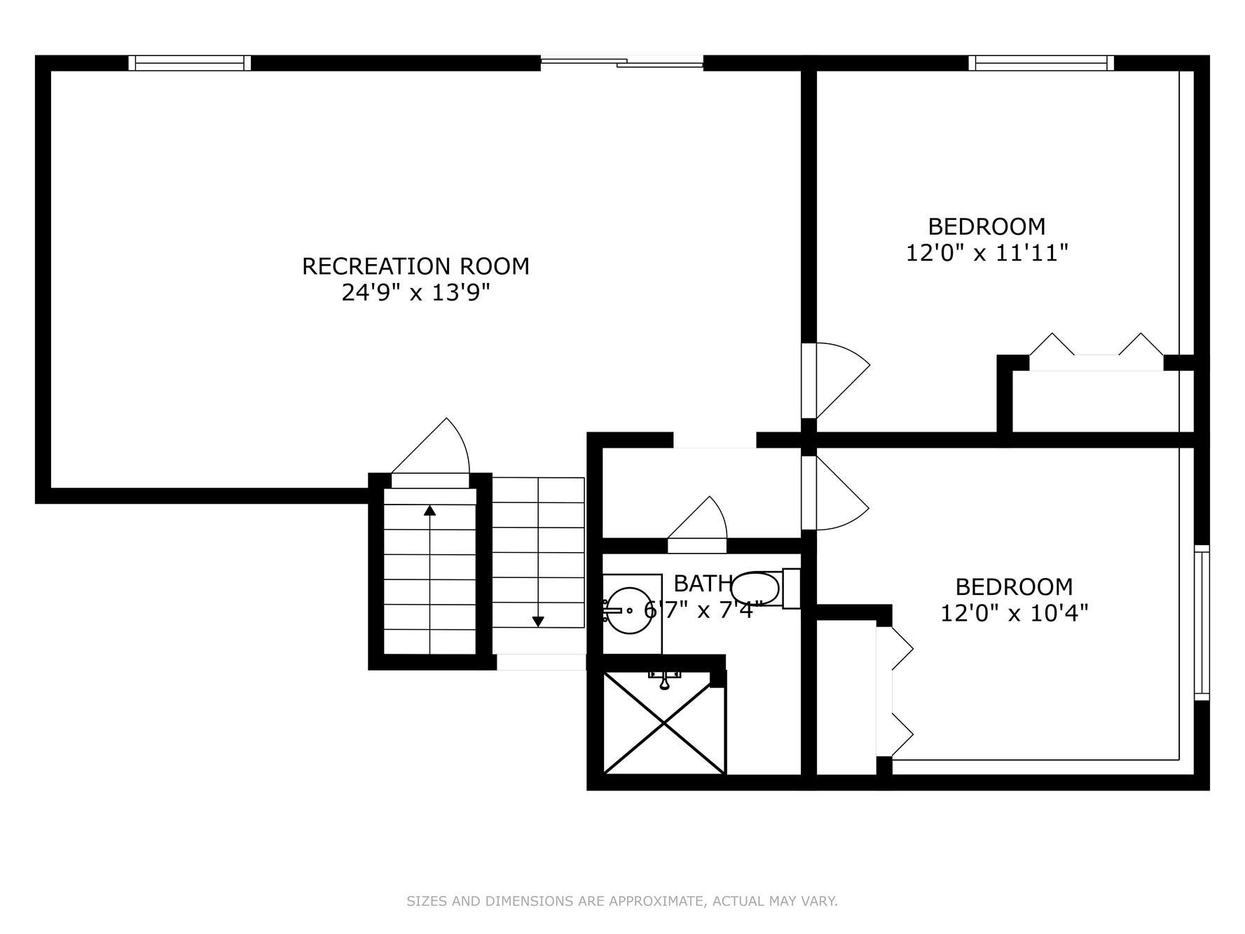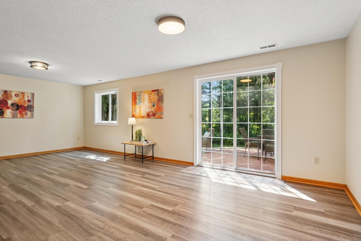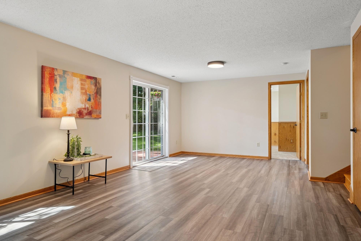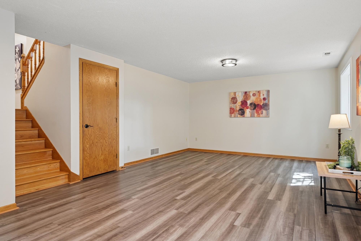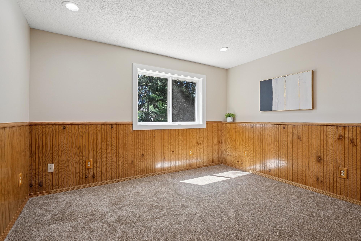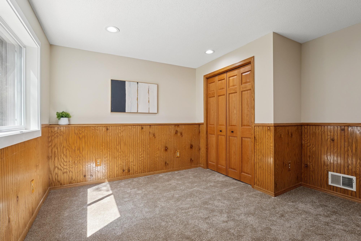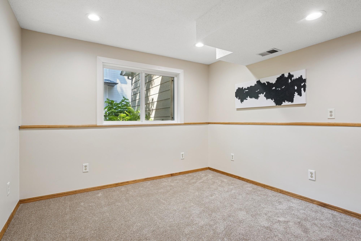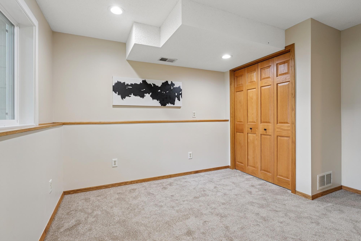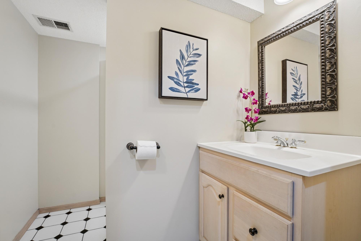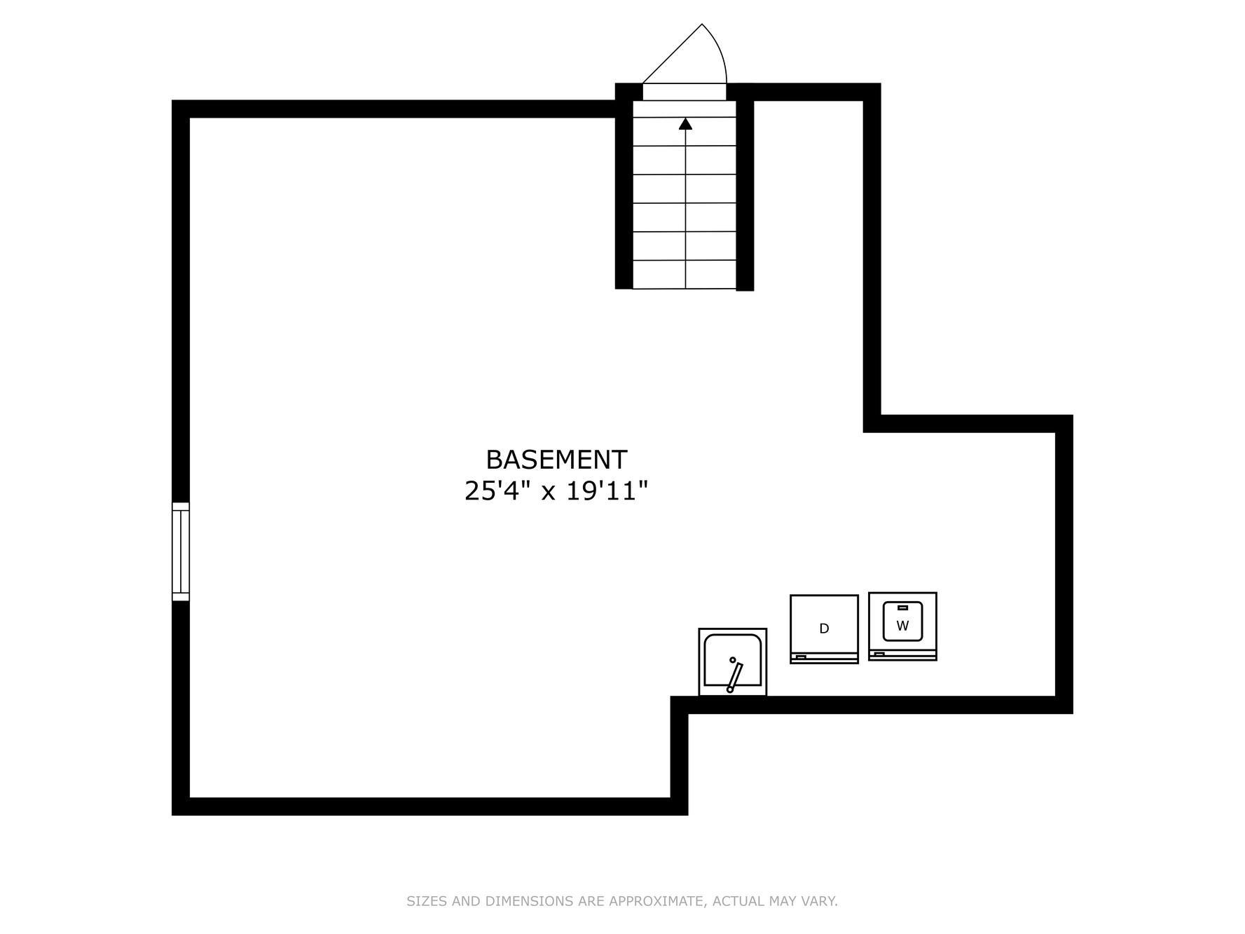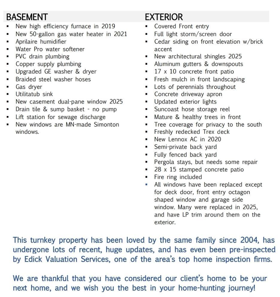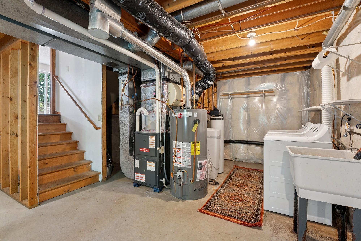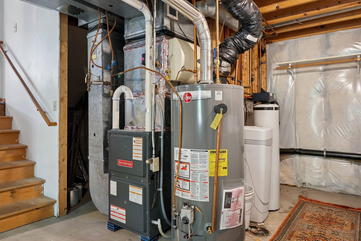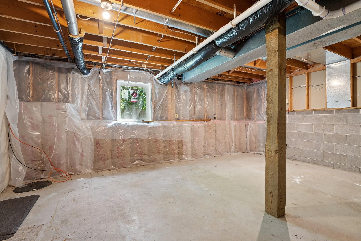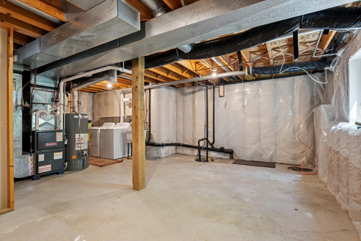
Property Listing
Description
Please see 3D Tour. You will fall in love with this stunning, turnkey home for so many reasons! It sits on a quiet street, on a large, flat & private lot with a fully fenced back yard. It has been cared for by only one family since 2004. It features open & connected living & entertaining spaces, large rooms, large closets and a huge attached 34 x 24 three car garage. You'll enjoy a Trex deck & an enormous stamped concrete patio, for amazing outdoor memory making & entertaining. The recent updates list is huge, and includes architectural roof shingles, light fixtures, carpeting, refinished hardwood floors, luxury vinyl plank flooring, neutral paint, appliances, furnace, AC & water heater, exterior doors, freshly installed Trex decking & aluminum deck railings and so much more. All windows except three have been replaced with low-maintenance vinyl, double pane, energy efficient windows - many were replaced this year, in 2025. The main level features a large foyer, a modern kitchen and a legit dining room with direct deck access. Upstairs you will find a large living room, two bedrooms including a primary ensuite with a large walk-in closet and a full bathroom loaded with a jetted soaking tub & a dual sink vanity. In the walkout lower level, you'll find a huge family/rec room with direct patio access, two more bedrooms and a 3/4 bath with tile flooring and updated fixtures. But that's not all folks! There is a 4th level too, with tons of storage space, and a laundry/utility space with updated machines so you have less to worry about. If you like what you see and you would like to consider writing the next chapter in the story of this home, don't wait - book your showing today, send in your offer, move in while the weather is still warm, and LOVE WHERE YOU LIVE!Property Information
Status: Active
Sub Type: ********
List Price: $425,000
MLS#: 6754870
Current Price: $425,000
Address: 12940 Isanti Street NE, Blaine, MN 55449
City: Blaine
State: MN
Postal Code: 55449
Geo Lat: 45.20542
Geo Lon: -93.224131
Subdivision: Roselands Shady Oaks 2nd
County: Anoka
Property Description
Year Built: 1991
Lot Size SqFt: 12196.8
Gen Tax: 4117
Specials Inst: 0
High School: ********
Square Ft. Source:
Above Grade Finished Area:
Below Grade Finished Area:
Below Grade Unfinished Area:
Total SqFt.: 2556
Style: Array
Total Bedrooms: 4
Total Bathrooms: 2
Total Full Baths: 1
Garage Type:
Garage Stalls: 3
Waterfront:
Property Features
Exterior:
Roof:
Foundation:
Lot Feat/Fld Plain: Array
Interior Amenities:
Inclusions: ********
Exterior Amenities:
Heat System:
Air Conditioning:
Utilities:


