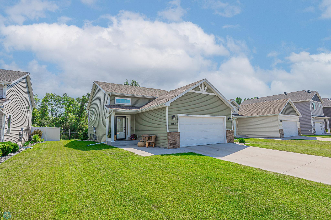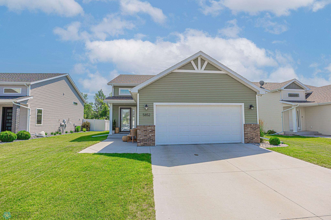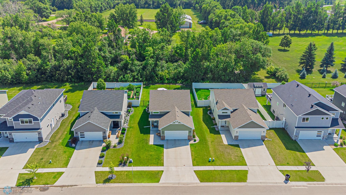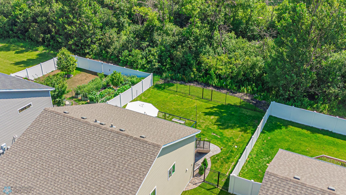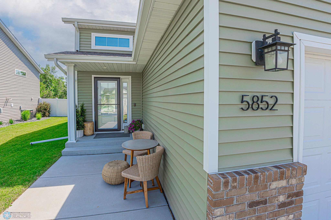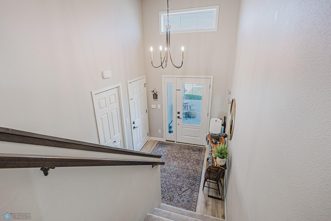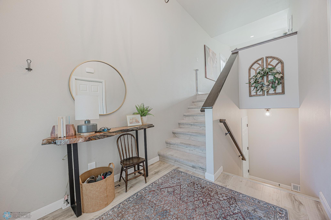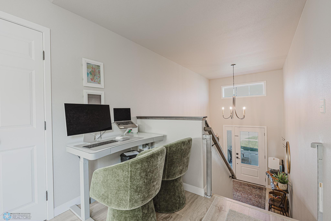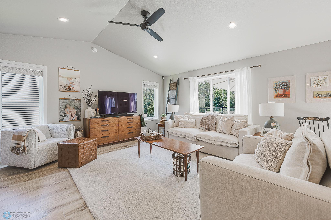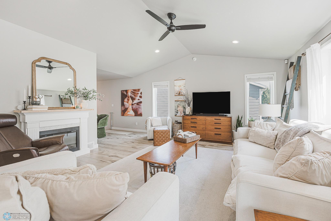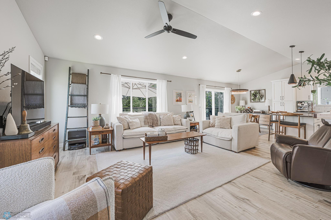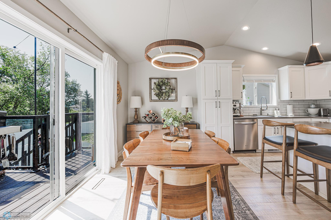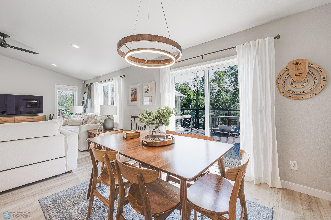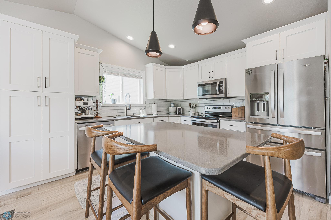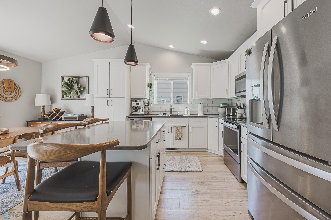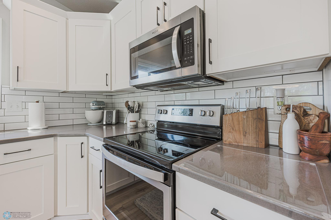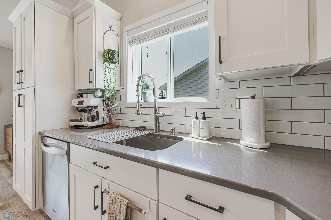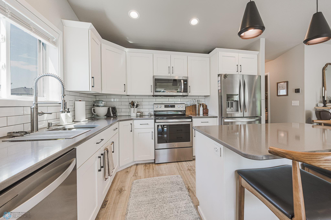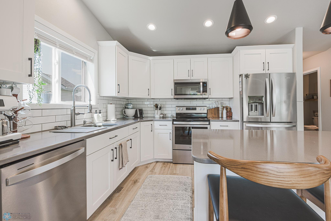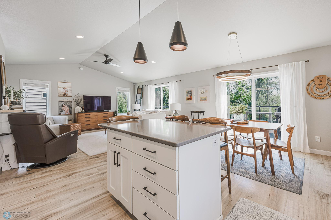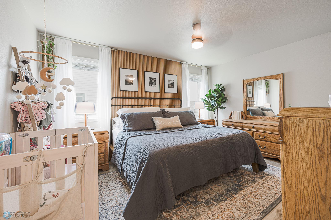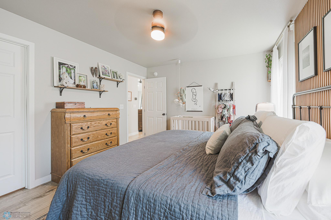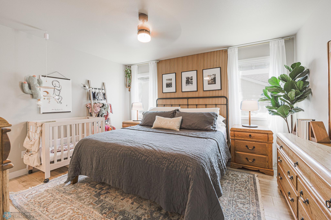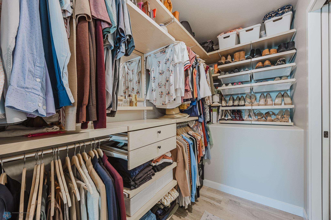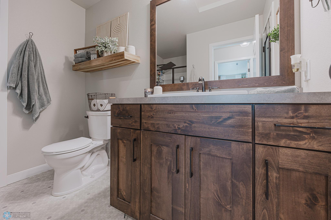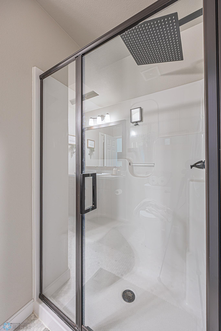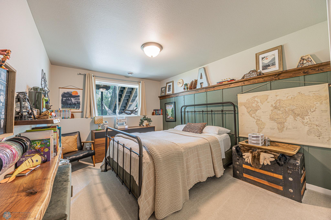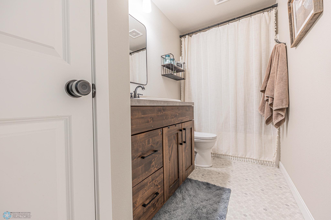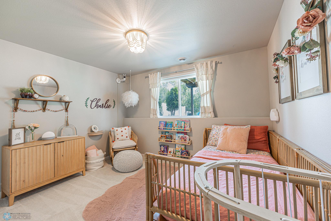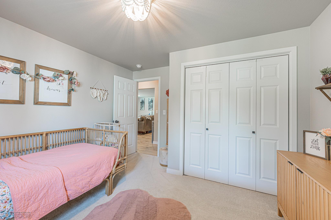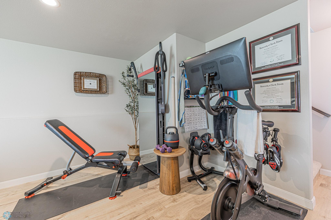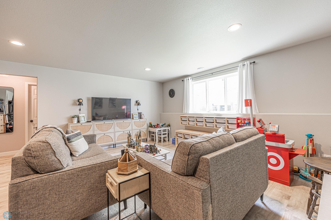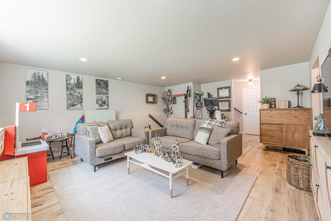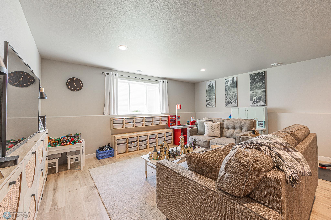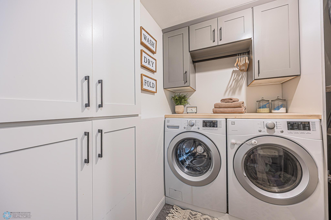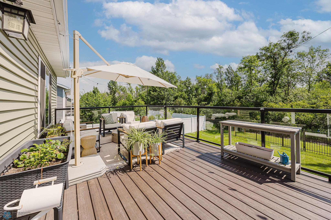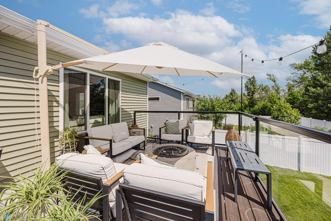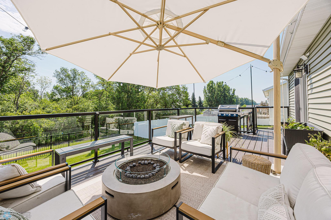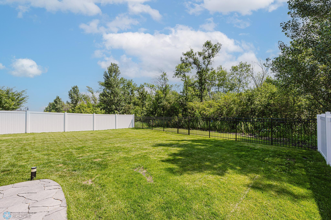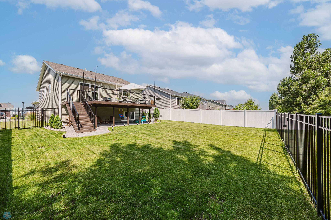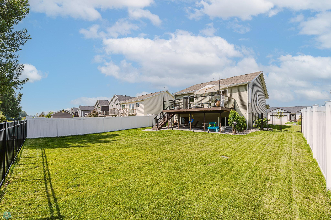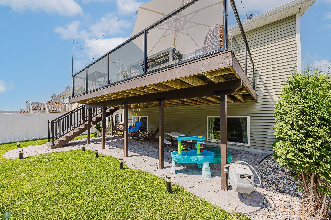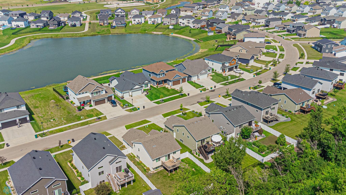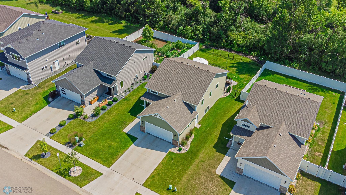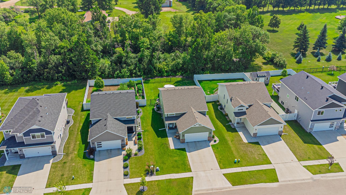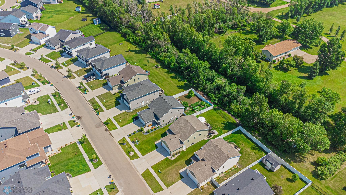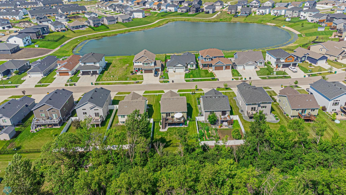
Property Listing
Description
A Standout Home in The Wilds – Packed with Upgrades & Privacy This is not your average bi-level! Nestled in the highly sought-after Wilds neighborhood, this thoughtfully upgraded home combines stylish finishes, functional spaces, and unbeatable backyard privacy. The spacious kitchen is a dream for both cooking and entertaining, featuring upgraded appliances, abundant cabinet space, and convenient pull-out pantry shelves. The open-concept living and dining areas flow seamlessly to a large 24x12 maintenance-free deck—perfect for summer grilling and relaxing. Below, a paver concrete patio offers even more space to enjoy the fully fenced yard, which backs to a peaceful tree line for added seclusion. The primary suite provides a touch of luxury with a glass walk-in shower and a custom closet system for smart, stylish organization. Downstairs, you’ll find a cozy second living space—ideal for movie nights or a playroom—along with two additional bedrooms and a full bathroom with a tub. The finished laundry room features built-in cabinetry for added convenience, plus handy under-the-stairs storage to keep things tidy. Notable upgrades throughout the home include waterproof flooring, sleek modern vents, and a professionally installed sprinkler system. The insulated garage is equipped with an electric heater and pre-wired for a Tesla charger—perfect for modern living. With quality finishes at every turn and thoughtful upgrades you won’t find in most homes, this one is truly move-in ready. Don’t miss your chance to own a home that blends comfort, convenience, and style in one of the area’s most desirable neighborhoods.Property Information
Status: Active
Sub Type: ********
List Price: $379,900
MLS#: 6755282
Current Price: $379,900
Address: 5852 Deb Drive W, West Fargo, ND 58078
City: West Fargo
State: ND
Postal Code: 58078
Geo Lat: 46.79744
Geo Lon: -96.913694
Subdivision: The Wilds 9th Add
County: Cass
Property Description
Year Built: 2018
Lot Size SqFt: 6534
Gen Tax: 6977.73
Specials Inst: 26795.46
High School: ********
Square Ft. Source: County Records
Above Grade Finished Area:
Below Grade Finished Area:
Below Grade Unfinished Area:
Total SqFt.: 2118
Style: Array
Total Bedrooms: 3
Total Bathrooms: 2
Total Full Baths: 1
Garage Type:
Garage Stalls: 2
Waterfront:
Property Features
Exterior:
Roof:
Foundation:
Lot Feat/Fld Plain:
Interior Amenities:
Inclusions: ********
Exterior Amenities:
Heat System:
Air Conditioning:
Utilities:


