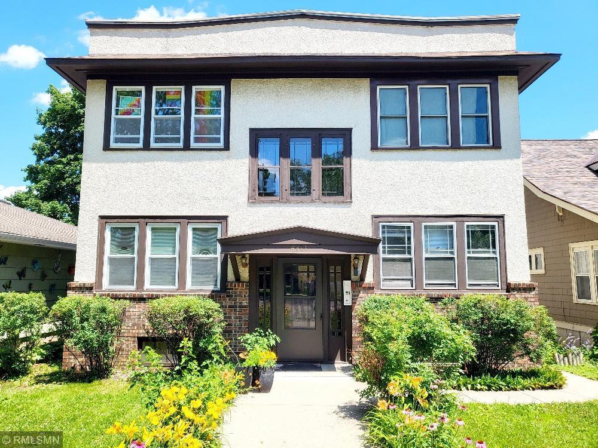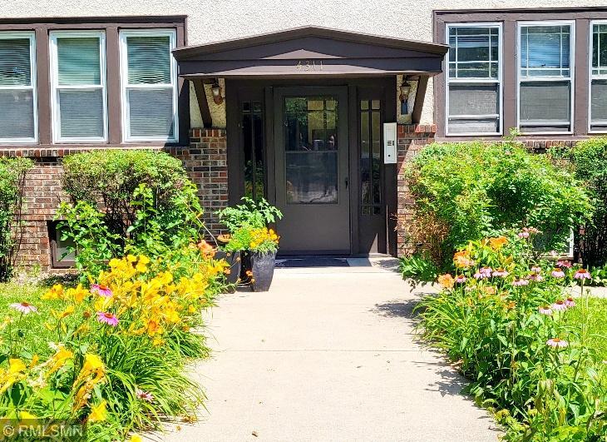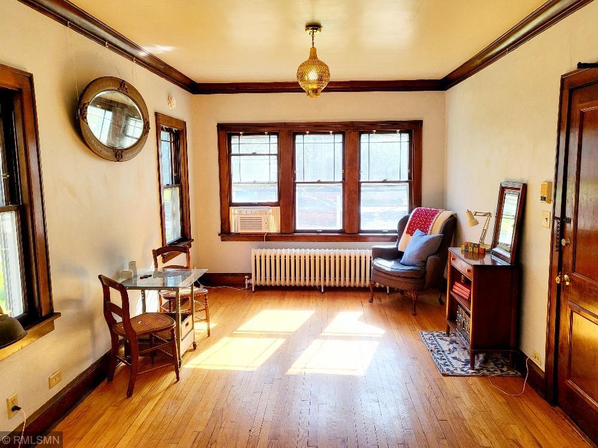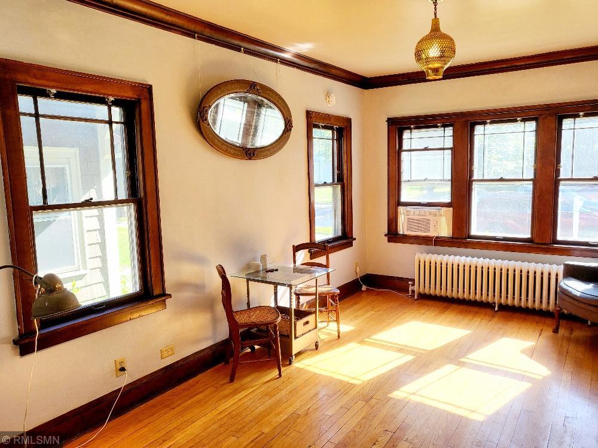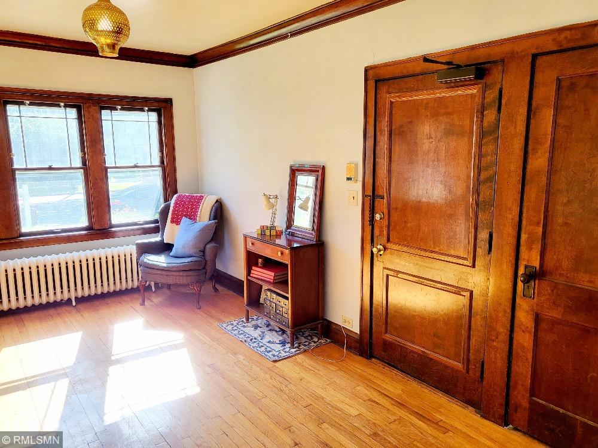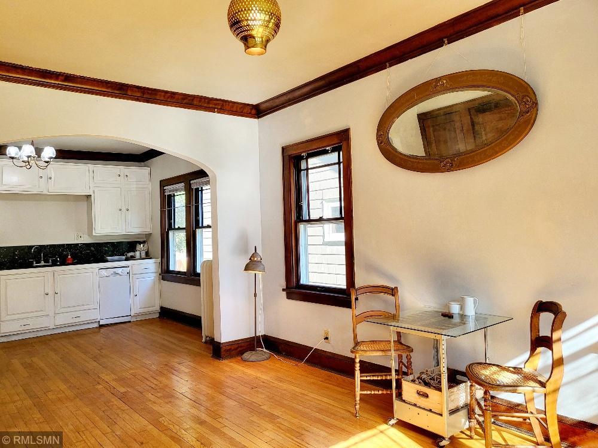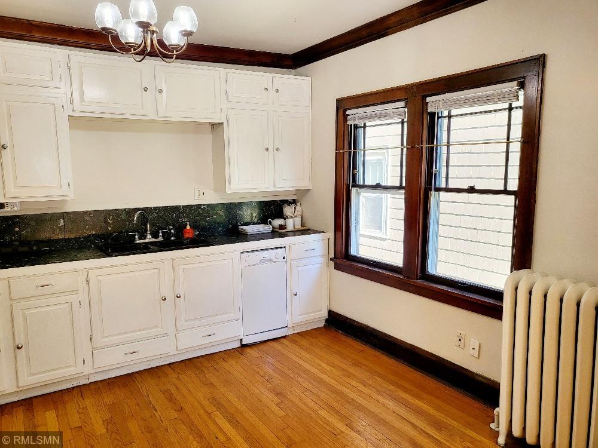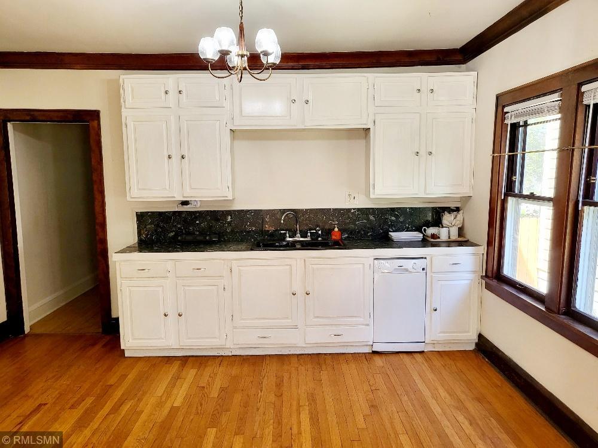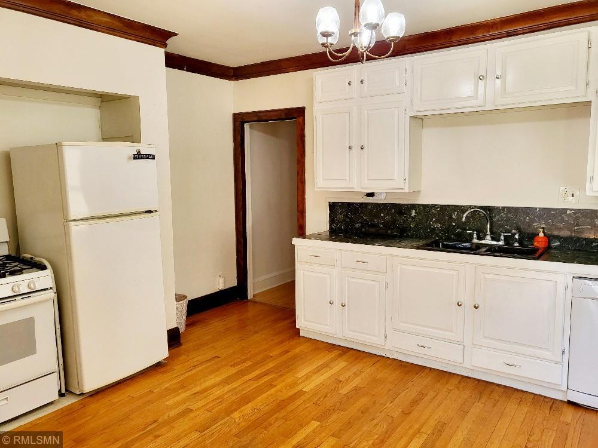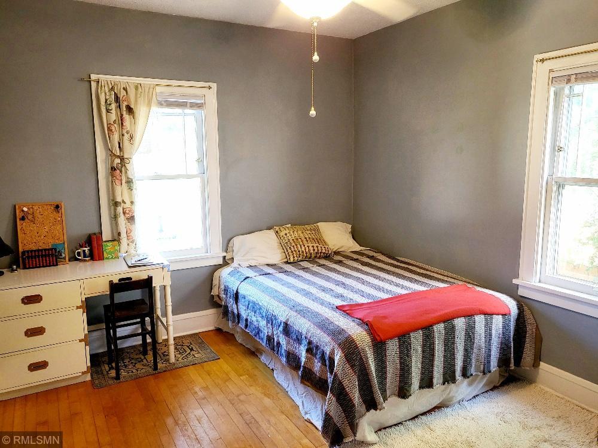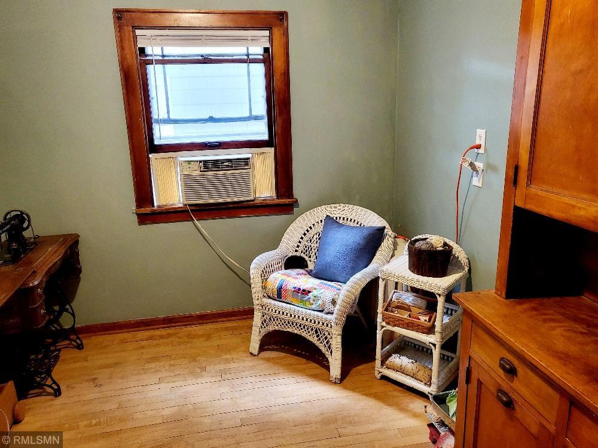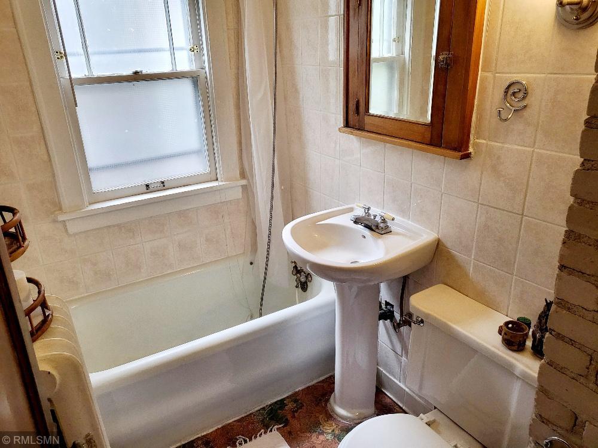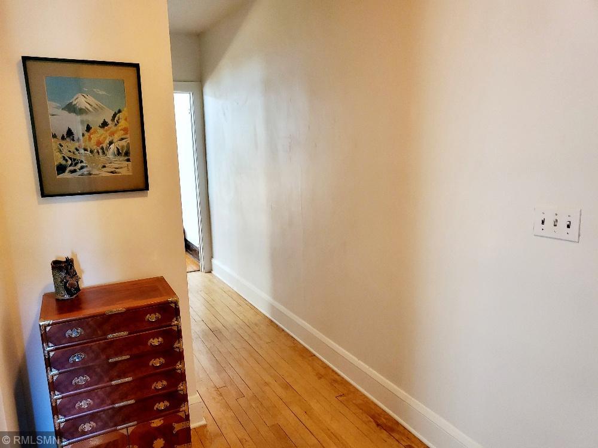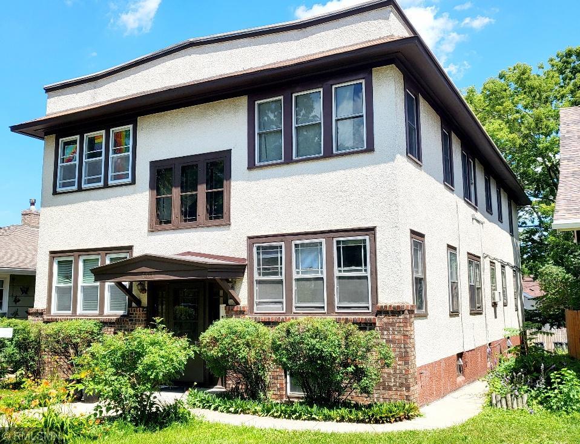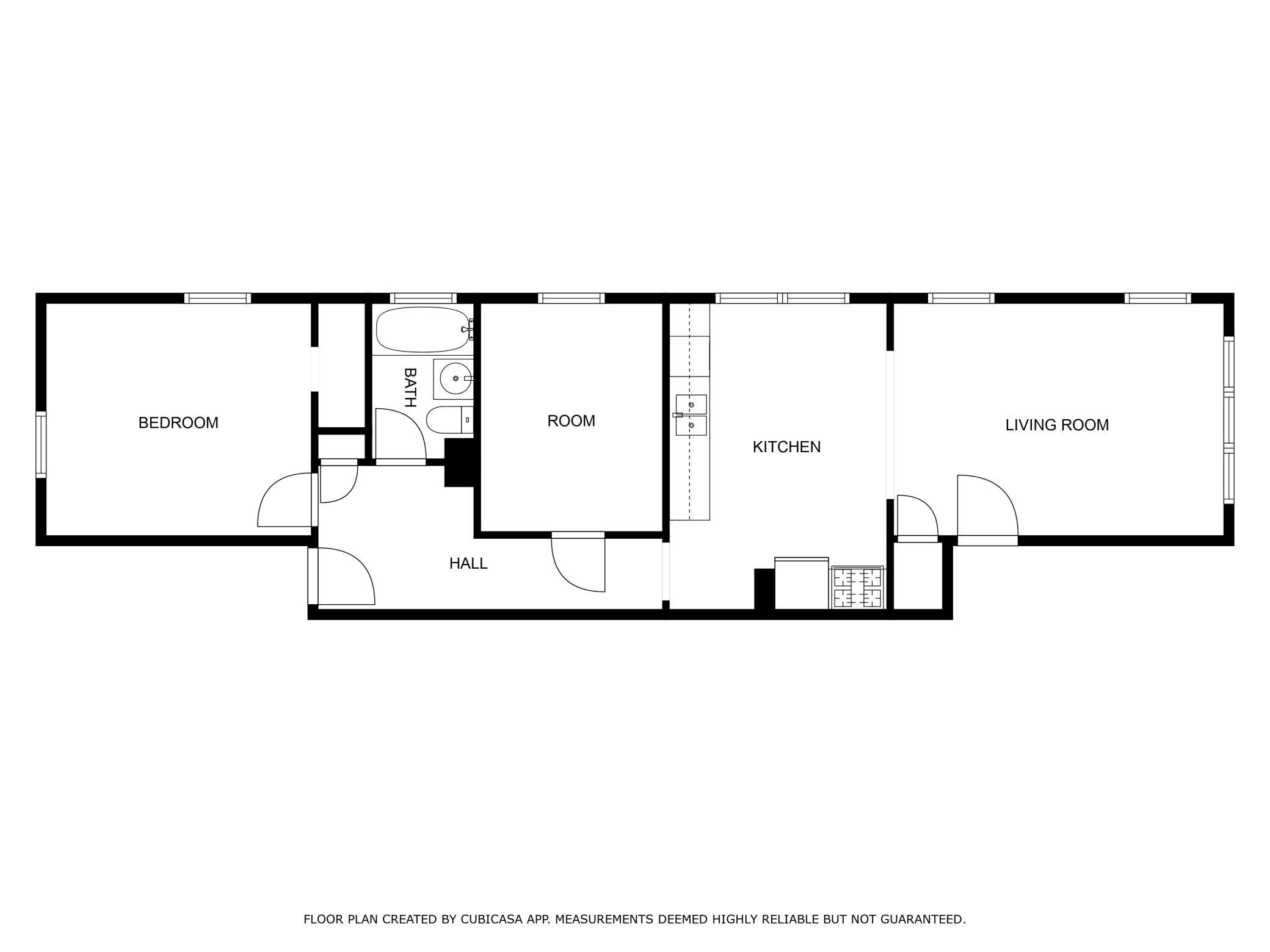
Property Listing
Description
Lovely 2-Bedroom Coop Condo in the Hiawatha & Greater Longfellow neighborhood. Affordability, charm, and urban convenience in this 2-bedroom coop nestled in amenity filled neighborhood. This bright and inviting home on the main level boasts an incredible open-concept layout connecting the living room, dining area, and kitchen, making it ideal for both relaxation and entertaining. Enjoy beautiful wood floors, original craftsmanship, and abundant natural light pouring in from south- and west-facing windows. As the only two 2-bedroom unit in the building, the second bedroom offers flexibility as a bedroom, home office, craft room, or guest space, featuring original built-in cabinetry for storage. Garage parking included, adding extra convenience and value. Located just steps from grocery stores, restaurants, coffee shops, pharmacy, antique stores, and Minnehaha Falls Regional Park, this home is highly walkable, with easy access to light rail, bus routes, bike paths, and city streets to get you anywhere quickly. With natural beauty, urban amenities, and unbeatable value, this coop is a rare find. Purchase with cash or secure financing through the Credit Union offering Coop Share Housing Loans in this region. Contact agent today for details! Dogs not allowed, but up to two cats allowed.Property Information
Status: Active
Sub Type: ********
List Price: $149,900
MLS#: 6755408
Current Price: $149,900
Address: 4311 Minnehaha Avenue, 1, Minneapolis, MN 55406
City: Minneapolis
State: MN
Postal Code: 55406
Geo Lat: 44.924825
Geo Lon: -93.21707
Subdivision: Co-Op 4311 Minnehaha Ave S Inc 0201
County: Hennepin
Property Description
Year Built: 1925
Lot Size SqFt: 435.6
Gen Tax: 1673
Specials Inst: 0
High School: ********
Square Ft. Source:
Above Grade Finished Area:
Below Grade Finished Area:
Below Grade Unfinished Area:
Total SqFt.: 807
Style: Array
Total Bedrooms: 2
Total Bathrooms: 1
Total Full Baths: 1
Garage Type:
Garage Stalls: 1
Waterfront:
Property Features
Exterior:
Roof:
Foundation:
Lot Feat/Fld Plain: Array
Interior Amenities:
Inclusions: ********
Exterior Amenities:
Heat System:
Air Conditioning:
Utilities:


