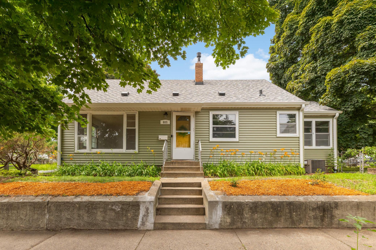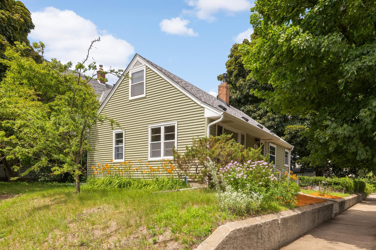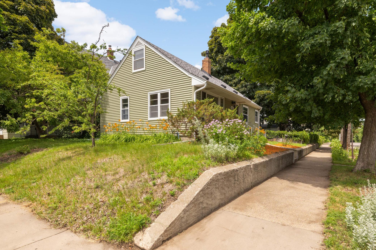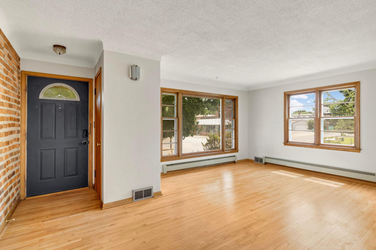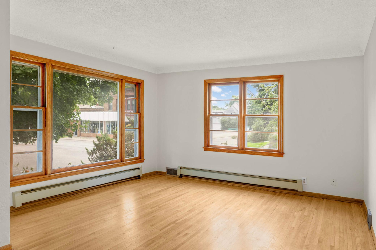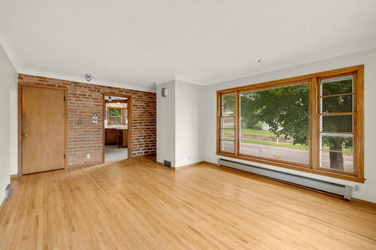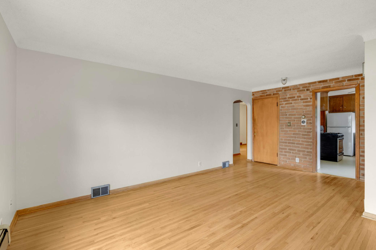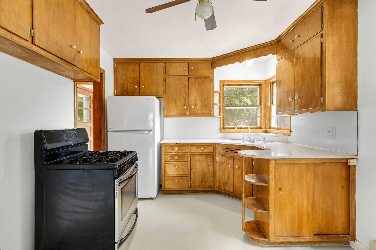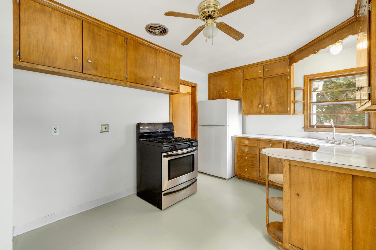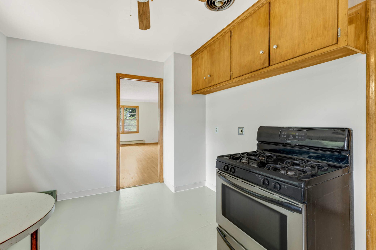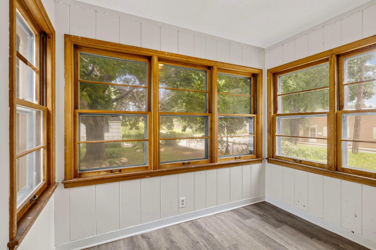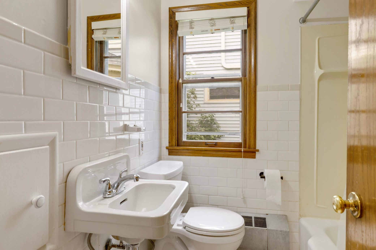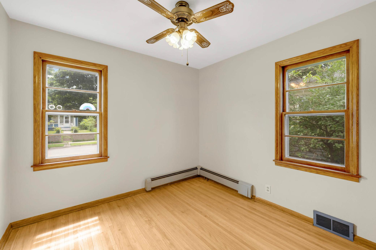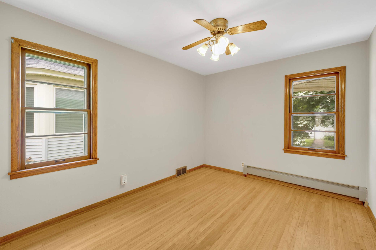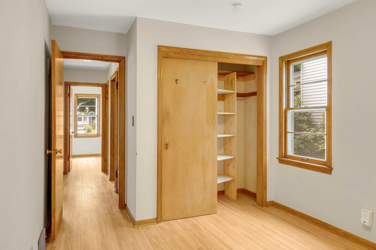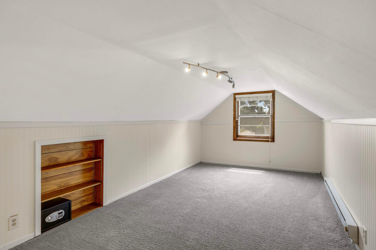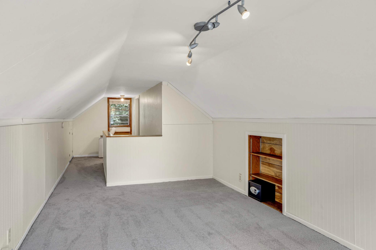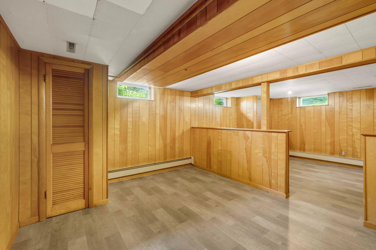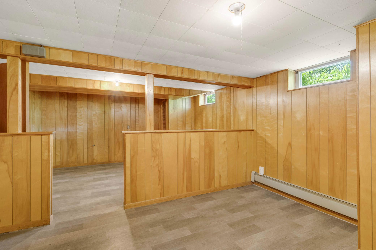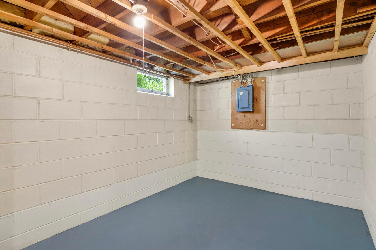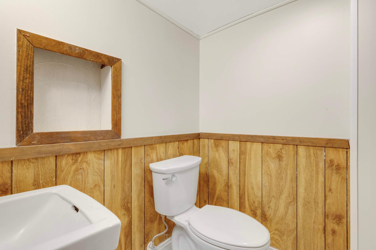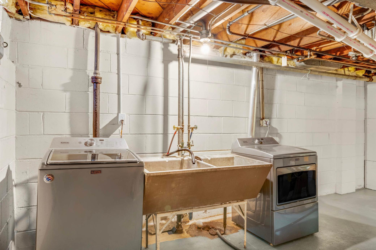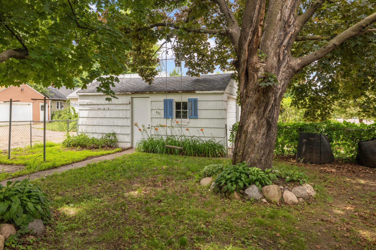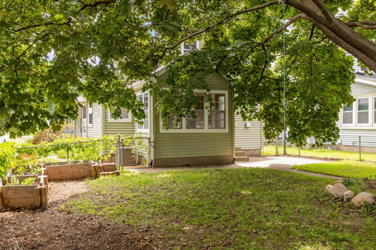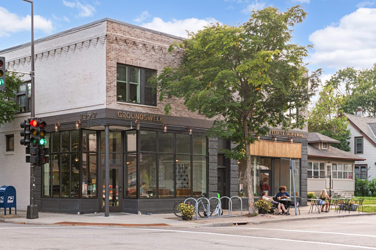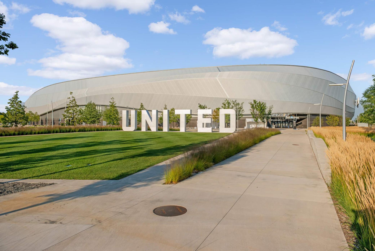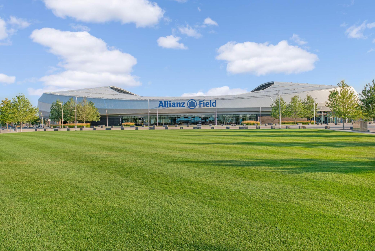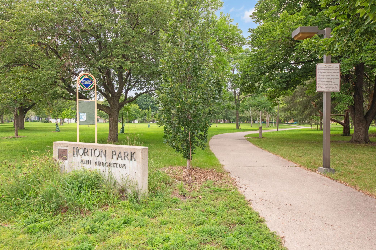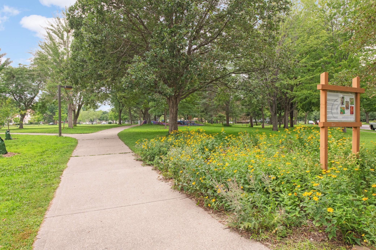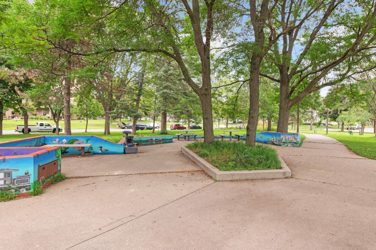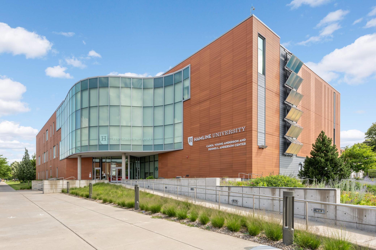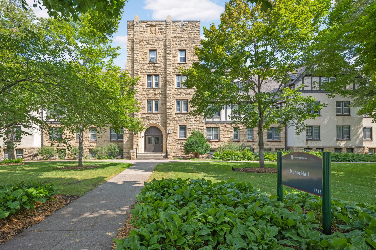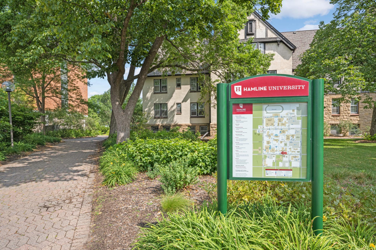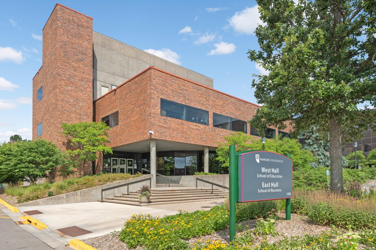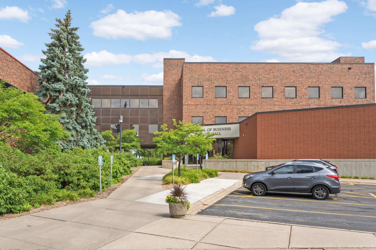
Property Listing
Description
Welcome to this warm and inviting 3-bedroom, 2-bath home nestled on a tree-lined street in a vibrant St. Paul neighborhood. From the moment you step inside, you'll appreciate the beautiful hardwood floors that span the main level, oversized windows that bathe the living room in natural light, and charming coved ceilings that add timeless character. The classic eat-in kitchen features a nostalgic corner sink and a double window overlooking the backyard and patio, perfect for morning coffee or casual meals. A screened sun porch just off the kitchen invites you to enjoy peaceful summer evenings with views of the fully fenced yard, complete with raised garden beds and mature trees. Upstairs, the spacious owner's suite offers a cozy retreat with soft carpet and plenty of room to unwind. The lower level adds bonus space with a retro-style double family room, hobby area, laundry, and a convenient 3/4 bath, ideal for guests or extra living flexibility. Some great updates and improvements include a new roof, siding and gutters added in 2024, and lower-level bath updated to include an expanded shower, new flooring, and a new toilet. Additional highlights include a main floor full bath, one-car garage with extra off-street parking, upgraded washer, dryer and water heater, and unbeatable access to local parks, top-rated schools, shopping, and the excitement of Allianz Field just minutes away. A 1-year American Home Shield Complete home warranty is included with the sale! This home blends vintage charm with practical updates and a location that can’t be beat so schedule your showing today!Property Information
Status: Active
Sub Type: ********
List Price: $299,500
MLS#: 6755414
Current Price: $299,500
Address: 605 Griggs Street N, Saint Paul, MN 55104
City: Saint Paul
State: MN
Postal Code: 55104
Geo Lat: 44.959611
Geo Lon: -93.15192
Subdivision: Syndicate 5 Add
County: Ramsey
Property Description
Year Built: 1953
Lot Size SqFt: 4791.6
Gen Tax: 3922
Specials Inst: 0
High School: ********
Square Ft. Source:
Above Grade Finished Area:
Below Grade Finished Area:
Below Grade Unfinished Area:
Total SqFt.: 2246
Style: Array
Total Bedrooms: 3
Total Bathrooms: 2
Total Full Baths: 1
Garage Type:
Garage Stalls: 1
Waterfront:
Property Features
Exterior:
Roof:
Foundation:
Lot Feat/Fld Plain: Array
Interior Amenities:
Inclusions: ********
Exterior Amenities:
Heat System:
Air Conditioning:
Utilities:


