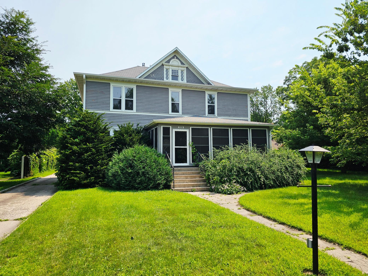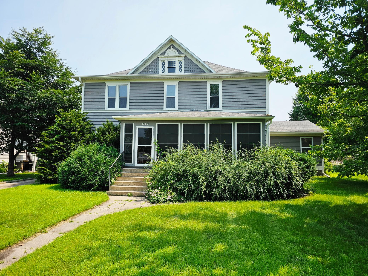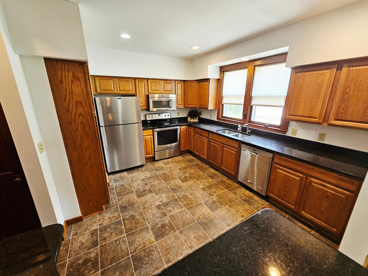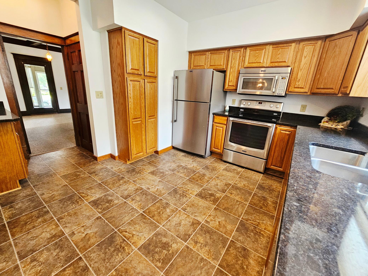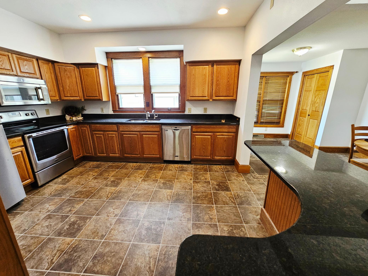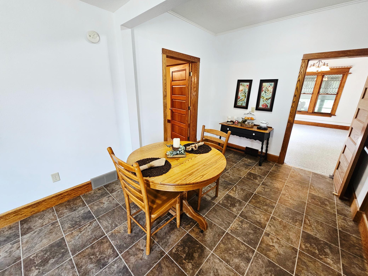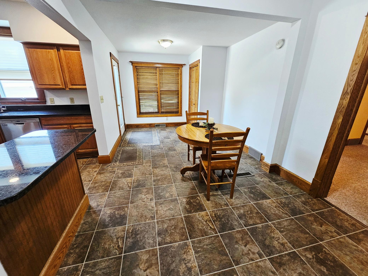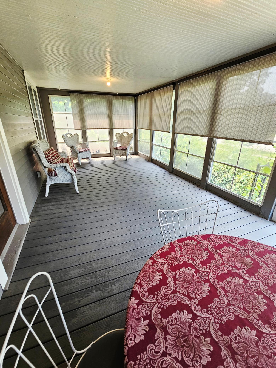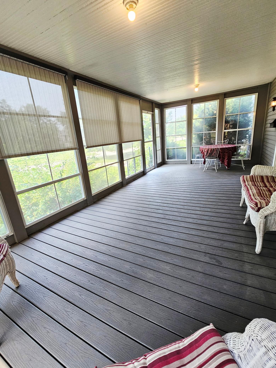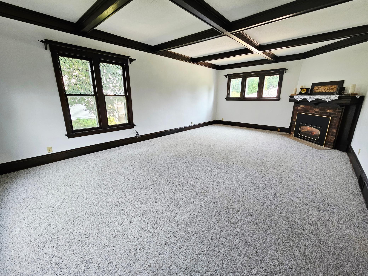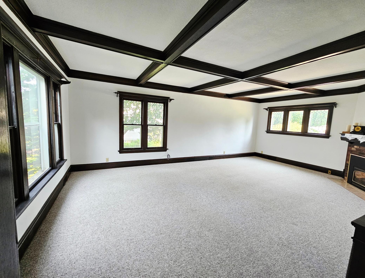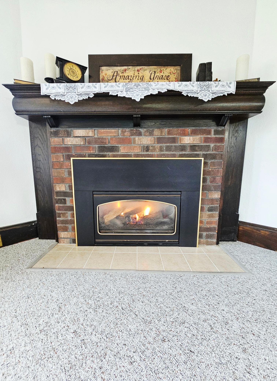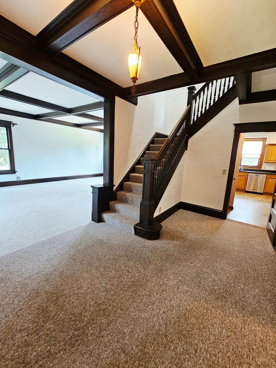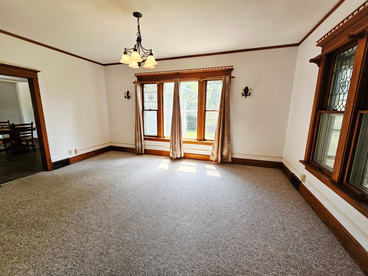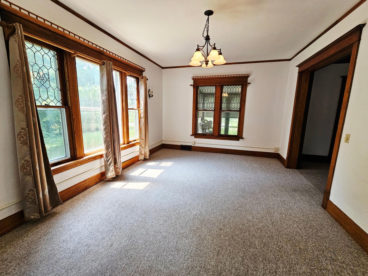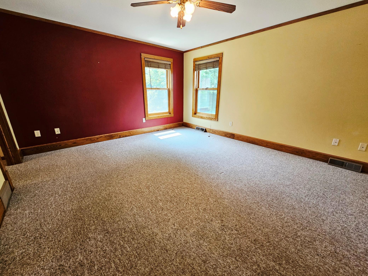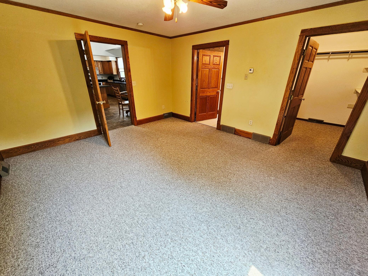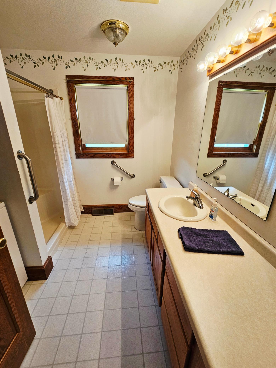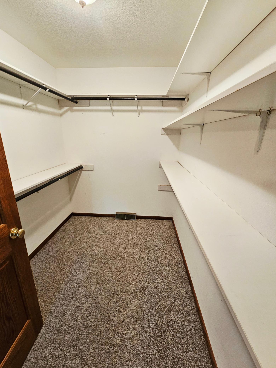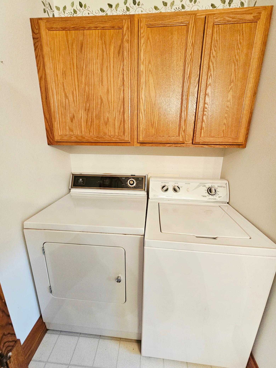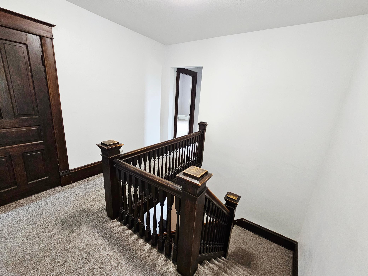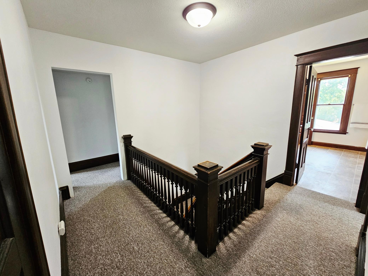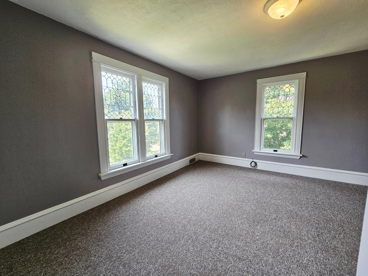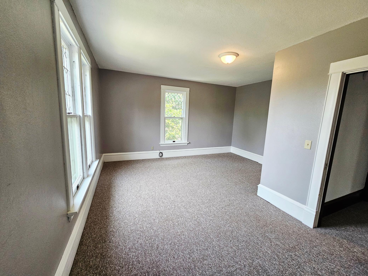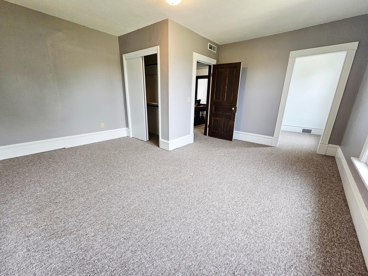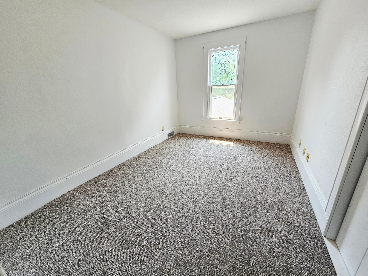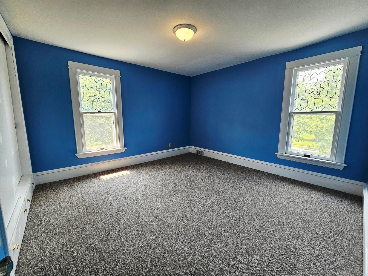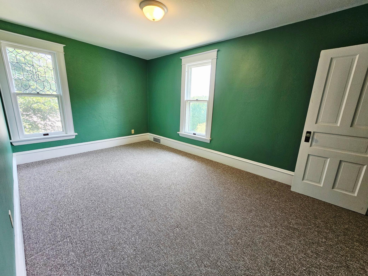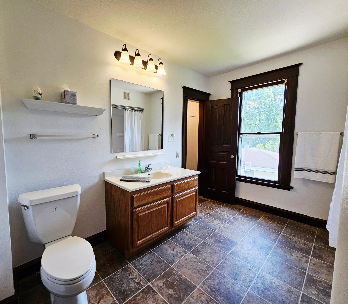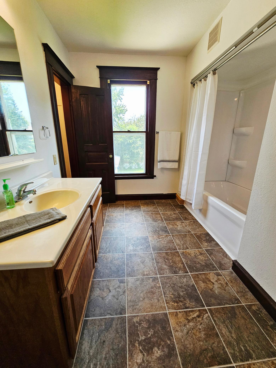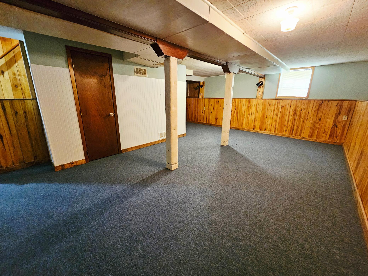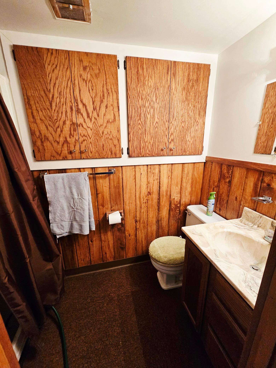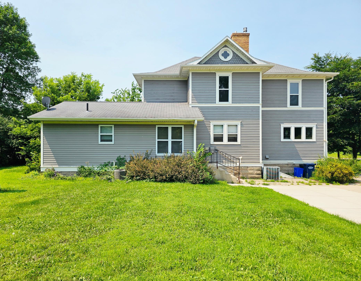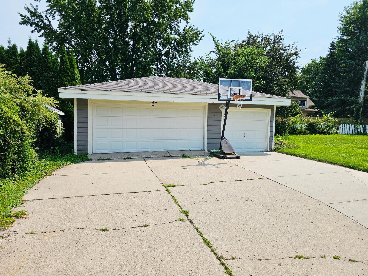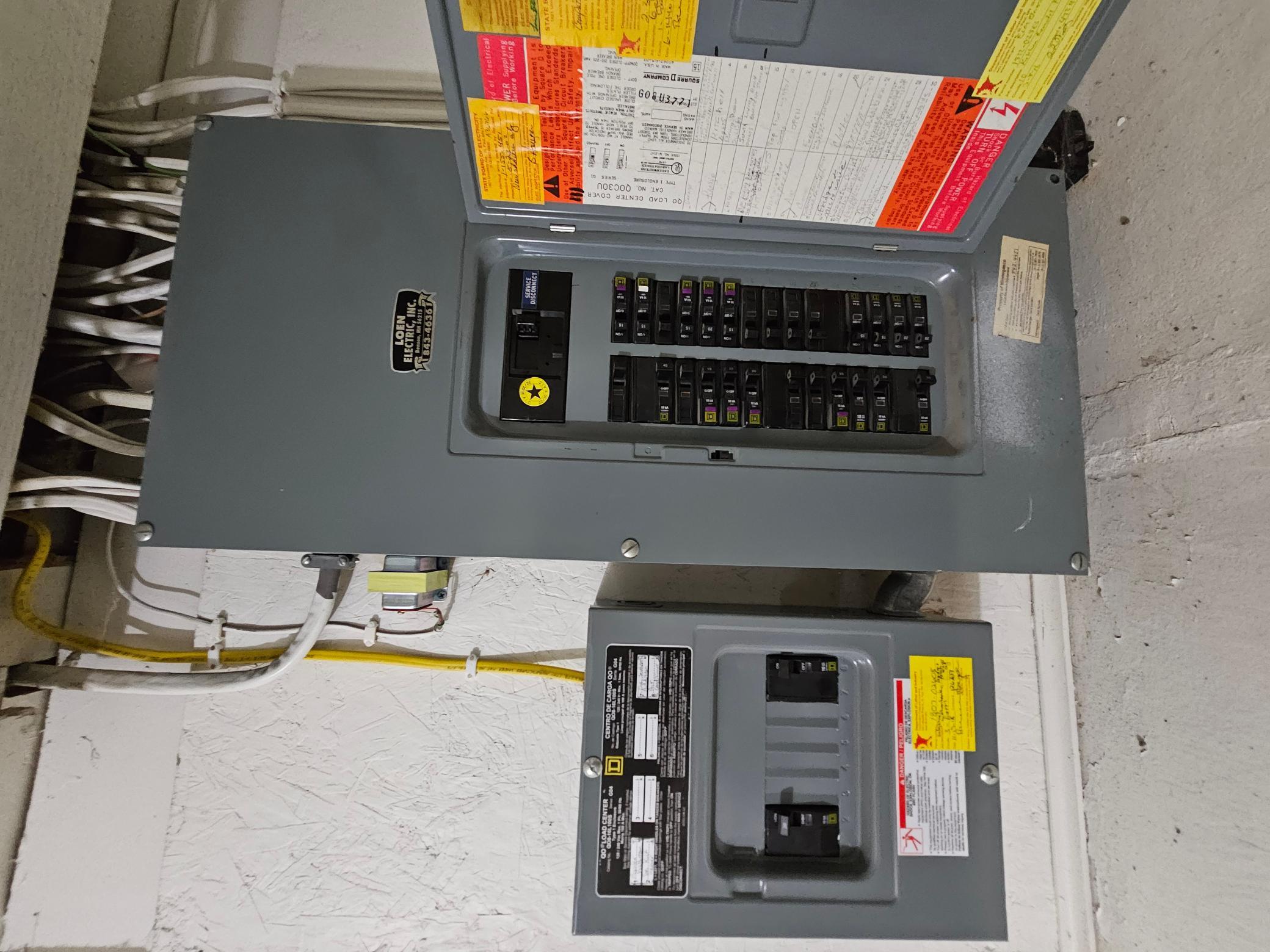
Property Listing
Description
Step back in time and fall in love with this magnificent 1903 Victorian gem, perfectly blending exquisite original details with essential modern updates. Located in a charming Benson neighborhood, this expansive 5-bedroom, 3-bathroom home offers over 3,000 sq ft of living space, set on a generous 0.355 acre lot. From the moment you arrive, the sprawling enclosed three-season front porch invites you to relax and watch the world go by. Step inside to a stunning entryway, perfect for greeting guests and showcasing the home's timeless elegance. The main floor is an entertainer's delight, featuring a spacious living room adorned with charming coffered ceilings, an attractive gas fireplace, and original leaded clerestory windows. The formal dining area boasts intricately designed mill work and more leaded windows, creating an ideal setting for memorable gatherings. Discover a large kitchen with ample cabinetry and a quaint breakfast area. Convenience is key with a main-floor laundry. The primary bedroom suite on the main level offers a private oasis with a walk-in closet and a dedicated bathroom. The second floor offers four additional spacious bedrooms and a full bath with a linen closet, providing plenty of room for family, guests, or home offices. For those seeking even more potential, the walk-up third floor, currently used for storage, presents a fantastic opportunity to add significant finished living space. The basement is partially finished with plenty of extra storage and room for future expansion. Don't miss the chance to own a piece of Benson's history with all the amenities for contemporary living.Property Information
Status: Active
Sub Type: ********
List Price: $259,000
MLS#: 6755514
Current Price: $259,000
Address: 613 12th Street S, Benson, MN 56215
City: Benson
State: MN
Postal Code: 56215
Geo Lat: 45.309592
Geo Lon: -95.600338
Subdivision: Sunnyside 1st Add
County: Swift
Property Description
Year Built: 1903
Lot Size SqFt: 15246
Gen Tax: 4478
Specials Inst: 0
High School: ********
Square Ft. Source:
Above Grade Finished Area:
Below Grade Finished Area:
Below Grade Unfinished Area:
Total SqFt.: 3873
Style: Array
Total Bedrooms: 5
Total Bathrooms: 3
Total Full Baths: 1
Garage Type:
Garage Stalls: 3
Waterfront:
Property Features
Exterior:
Roof:
Foundation:
Lot Feat/Fld Plain: Array
Interior Amenities:
Inclusions: ********
Exterior Amenities:
Heat System:
Air Conditioning:
Utilities:


