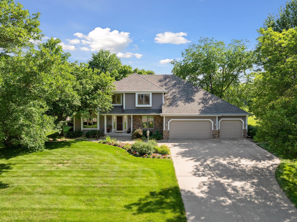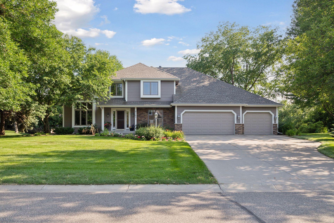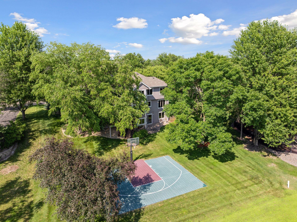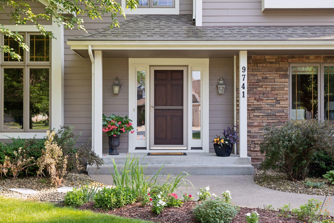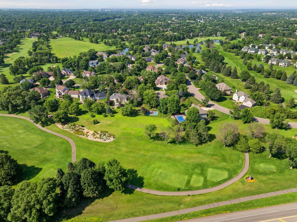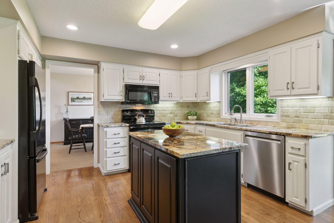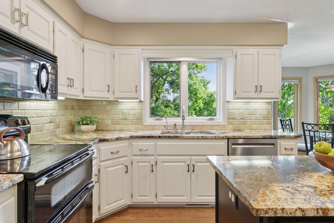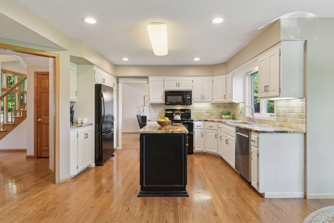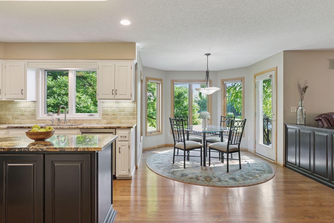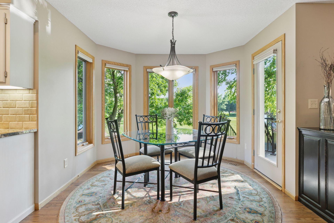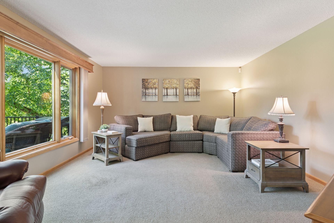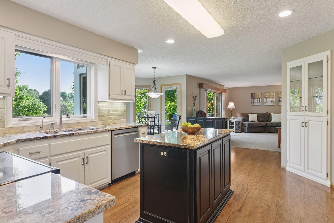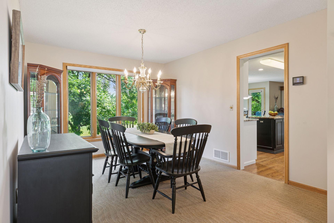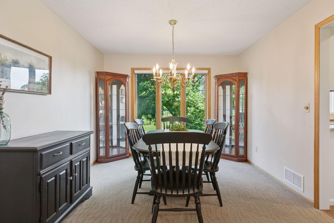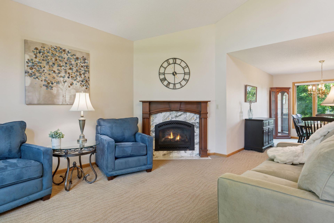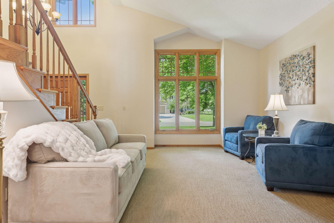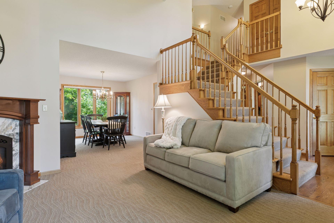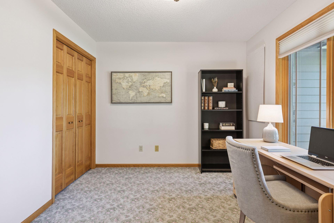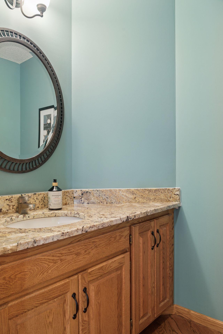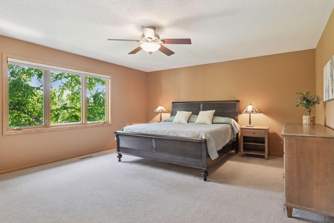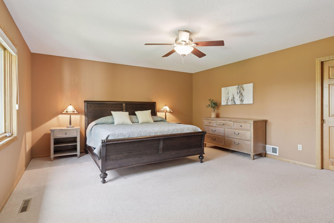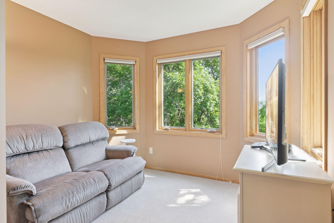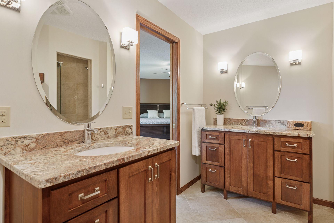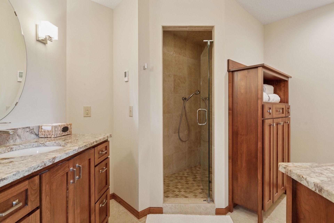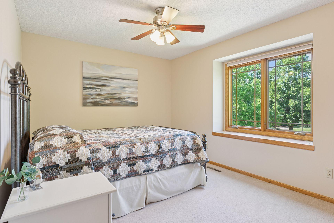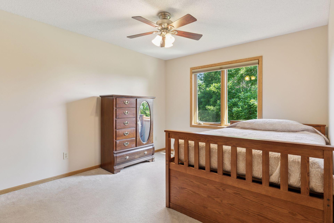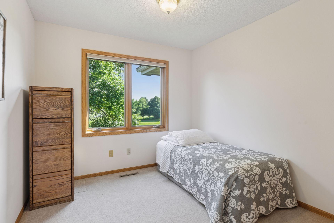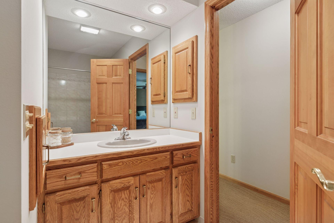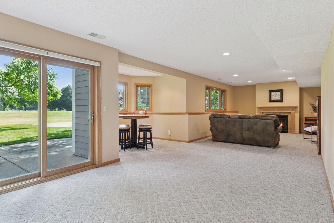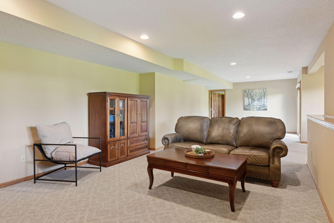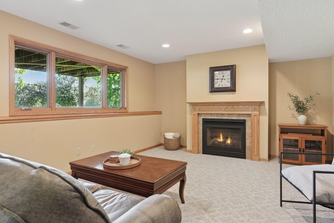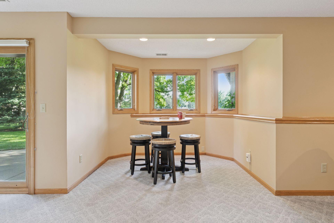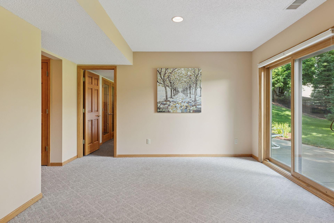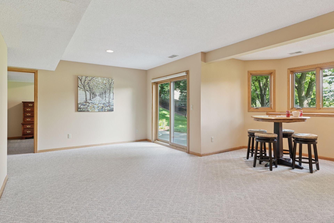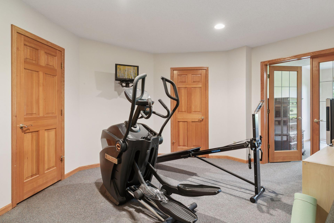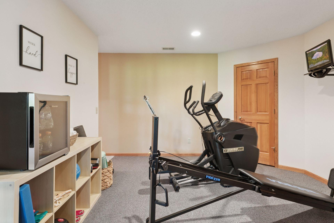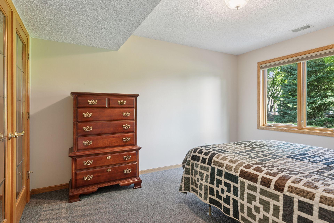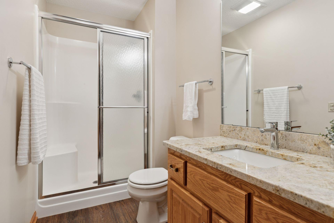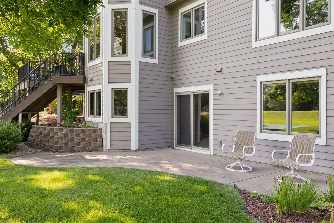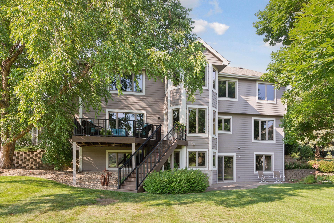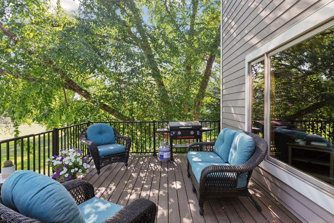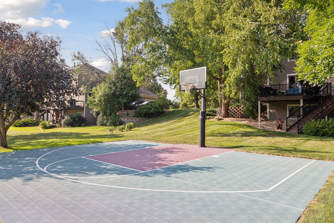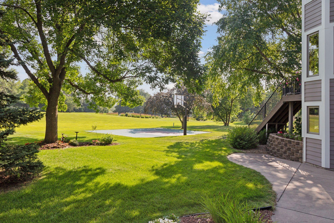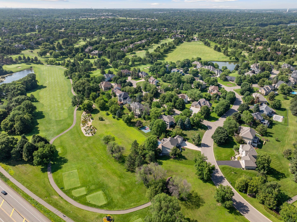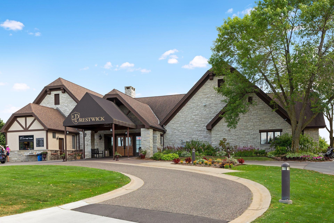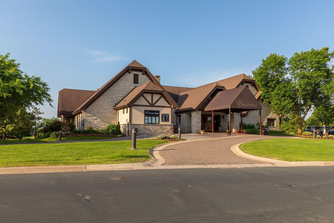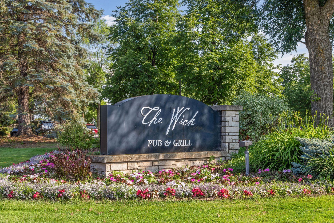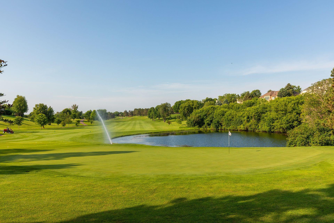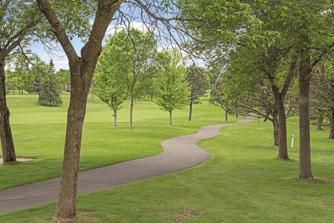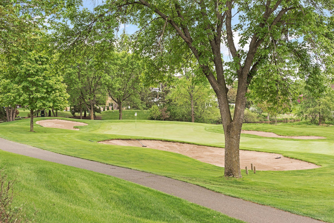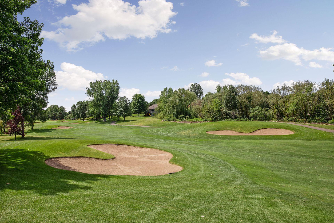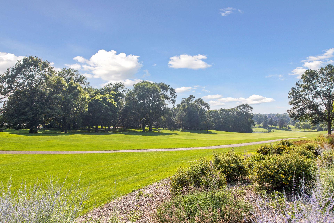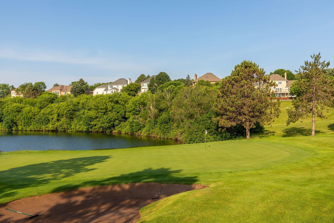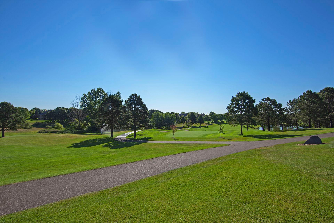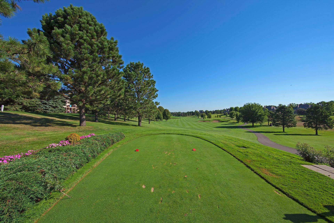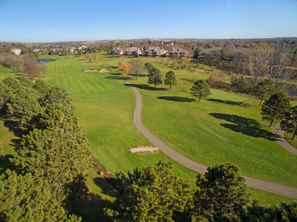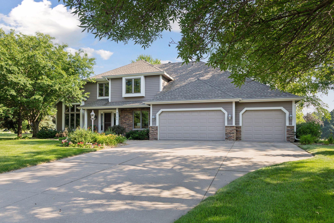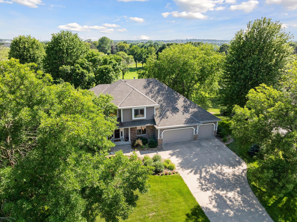
Property Listing
Description
You do not want to miss this gorgeous custom Kise-built two-story walkout on a 1/2-acre corner lot offering a front-row seat to the natural beauty of Prestwick’s signature 16th hole! Step inside the home to a grand open foyer that flows seamlessly into a dramatic two-story living room featuring a gas fireplace & adjoins the formal dining room offering picturesque views, making it perfect for entertaining. The updated kitchen boasts granite countertops, a center island, and a cozy dinette nook ideal for casual meals while enjoying panoramic golf course vistas. A maintenance-free deck just off the kitchen provides the perfect outdoor space for relaxing or entertaining. The spacious main-level family room features expansive picture windows & ample room for gatherings. Upstairs, you’ll find 4 generous bedrooms, including a luxurious primary suite with a sitting area to unwind & soak in the scenery. The beautifully updated en-suite bathroom includes a walk-in tiled shower, dual granite vanities, and a tiled floor. The walkout lower level offers exceptional flexibility with a large amusement room, 2 bonus/flex spaces that could serve as a 5th bedroom, and an exercise room or office with direct access to a patio and your backyard oasis. Enjoy endless outdoor fun with a sport court and stunning views of the fairway. This is a rare opportunity to own a truly exceptional home in an unbeatable location-don’t miss it!Property Information
Status: Active
Sub Type: ********
List Price: $695,000
MLS#: 6755779
Current Price: $695,000
Address: 9741 Wellington Ridge, Saint Paul, MN 55125
City: Saint Paul
State: MN
Postal Code: 55125
Geo Lat: 44.892141
Geo Lon: -92.908533
Subdivision: Wedgewood Estates 7th Add
County: Washington
Property Description
Year Built: 1992
Lot Size SqFt: 21780
Gen Tax: 8042
Specials Inst: 0
High School: ********
Square Ft. Source:
Above Grade Finished Area:
Below Grade Finished Area:
Below Grade Unfinished Area:
Total SqFt.: 4096
Style: Array
Total Bedrooms: 5
Total Bathrooms: 4
Total Full Baths: 1
Garage Type:
Garage Stalls: 3
Waterfront:
Property Features
Exterior:
Roof:
Foundation:
Lot Feat/Fld Plain: Array
Interior Amenities:
Inclusions: ********
Exterior Amenities:
Heat System:
Air Conditioning:
Utilities:


