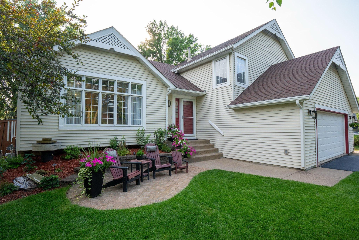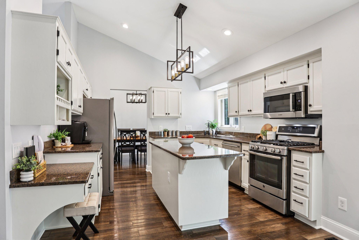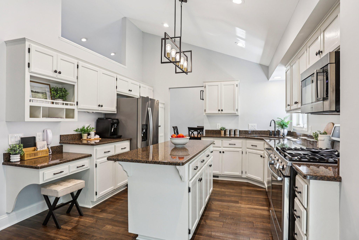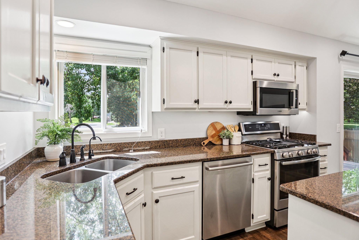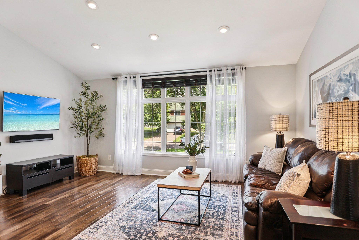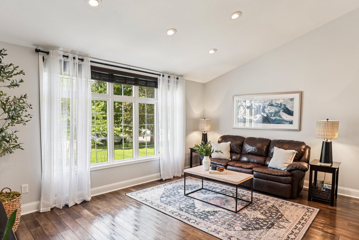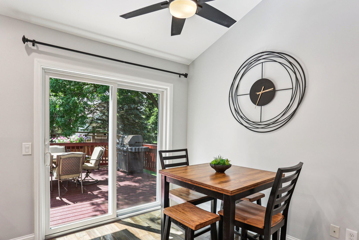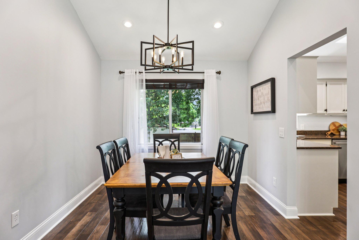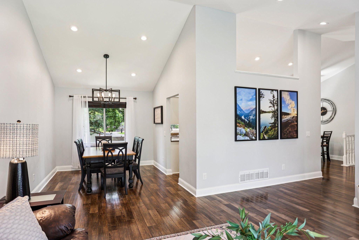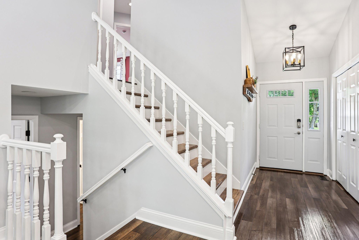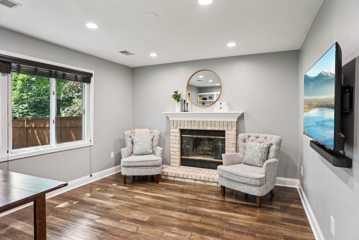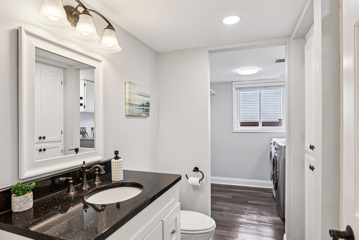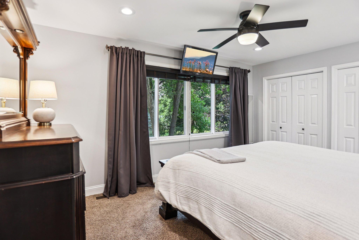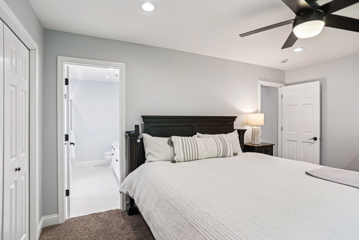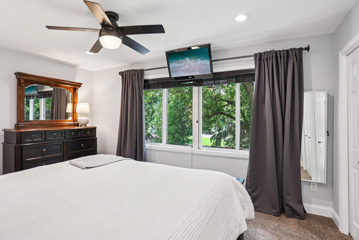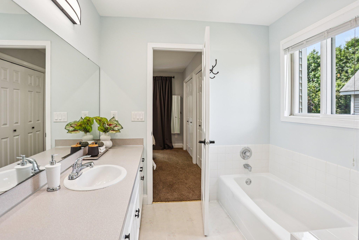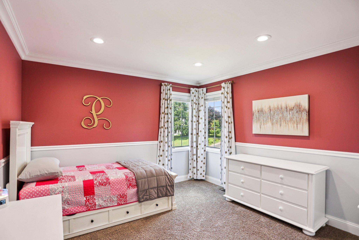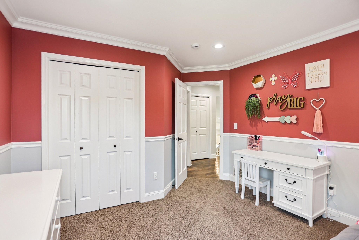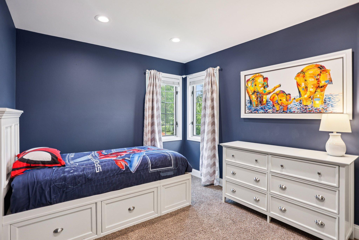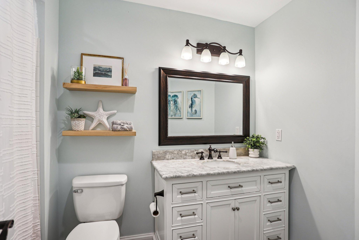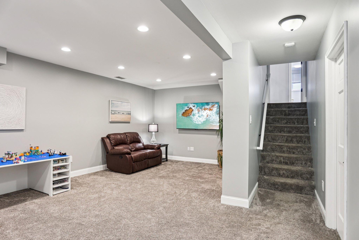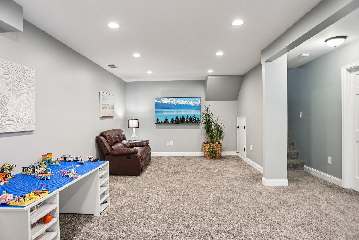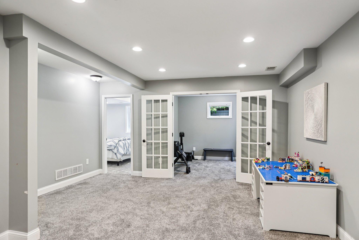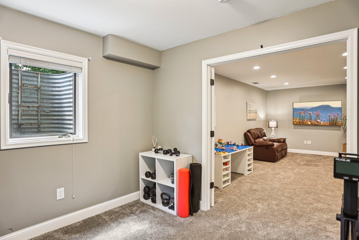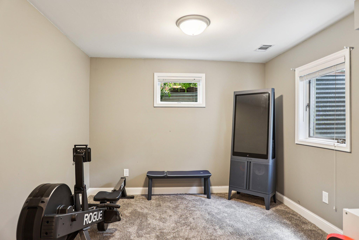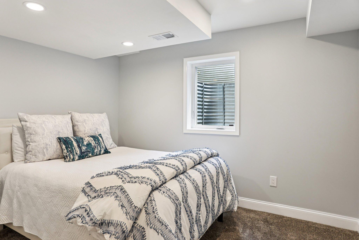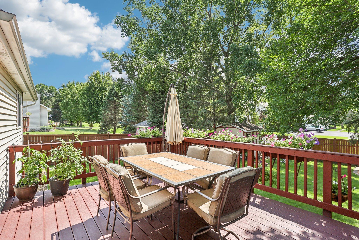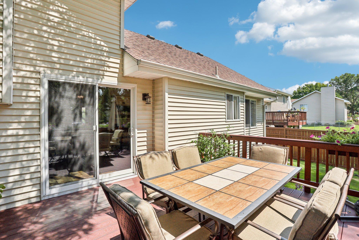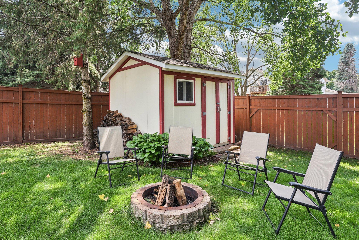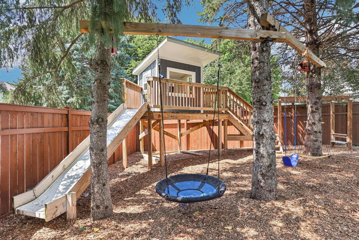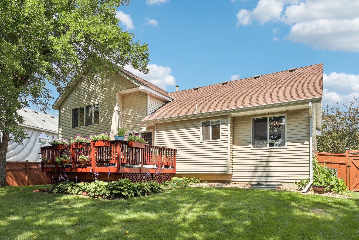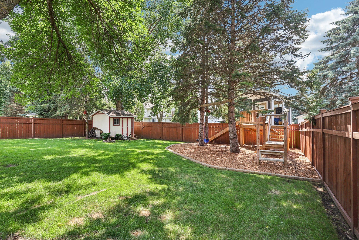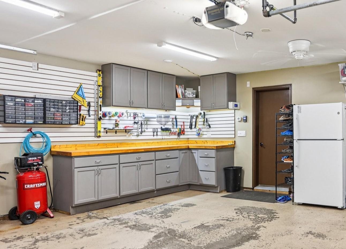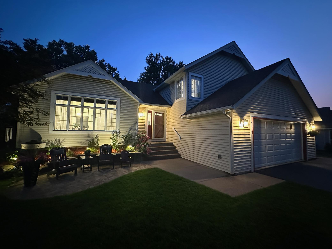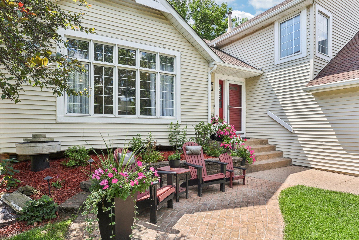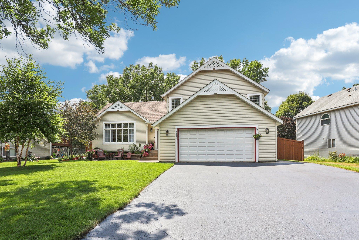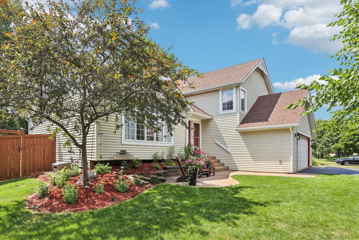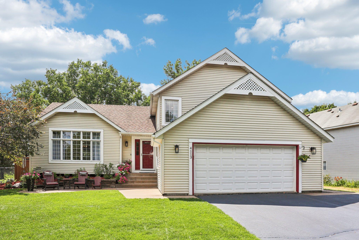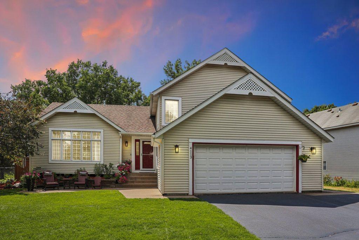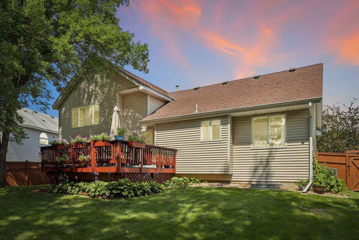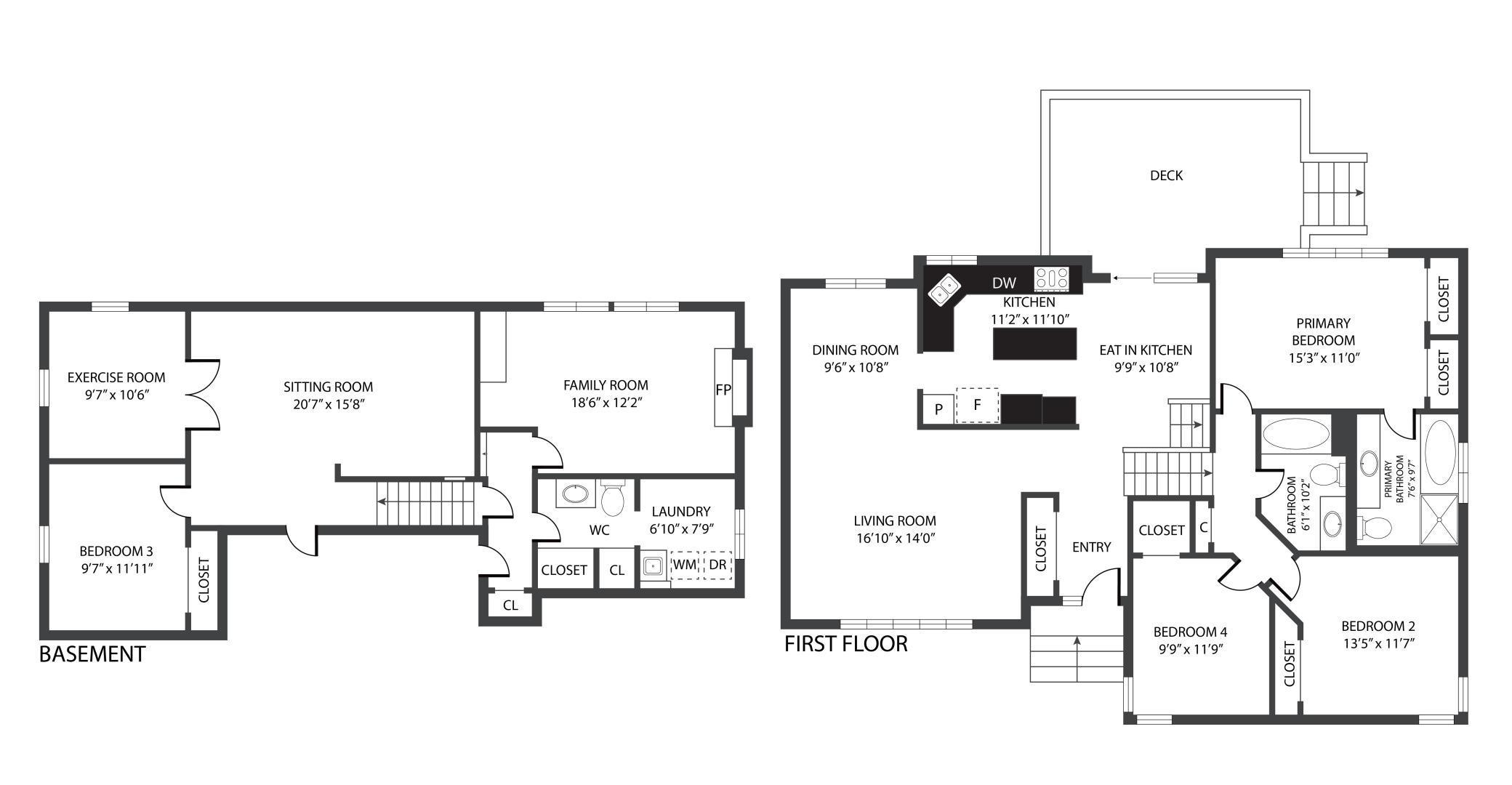
Property Listing
Description
Spacious 4+ Bedroom Home with Soaring Ceilings and Dream Backyard! Welcome to this beautifully maintained multi-level home offering 4+ bedrooms, 3 bathrooms, and a 2-car garage. From the moment you step inside, you’ll love the soaring vaulted ceilings and abundant natural light throughout. The main level features updated flooring and a spacious eat-in kitchen with ample storage, an island, and a convenient walkout to a large deck—perfect for entertaining. The open-concept dining and living areas complete this inviting space. Upstairs, the primary suite offers a private ensuite, accompanied by two additional bedrooms and a full bathroom. On the lower level, enjoy an inviting office space with a cozy fireplace, a 3/4 bathroom, and laundry room. Venture down to the fourth level where you'll find the family room, a fourth bedroom, and a flex room with French doors—ideal for a gym, playroom, or guest suite. The backyard is fully fenced and designed for endless enjoyment. It includes a shed for extra storage and a custom activity center featuring a slide, swings, and a covered hideaway for hours of outdoor fun. Tucked in a quiet neighborhood with easy access to Fox Meadow Park, highways, and shopping, this home truly has it all—space, functionality, and a location that can't be beat!Property Information
Status: Active
Sub Type: ********
List Price: $524,900
MLS#: 6755820
Current Price: $524,900
Address: 4113 Wild Goose Lane, Saint Paul, MN 55110
City: Saint Paul
State: MN
Postal Code: 55110
Geo Lat: 45.065493
Geo Lon: -93.046052
Subdivision: Parkway Ponds Four
County: Ramsey
Property Description
Year Built: 1991
Lot Size SqFt: 9583.2
Gen Tax: 2672
Specials Inst: 0
High School: ********
Square Ft. Source:
Above Grade Finished Area:
Below Grade Finished Area:
Below Grade Unfinished Area:
Total SqFt.: 2487
Style: Array
Total Bedrooms: 4
Total Bathrooms: 3
Total Full Baths: 2
Garage Type:
Garage Stalls: 2
Waterfront:
Property Features
Exterior:
Roof:
Foundation:
Lot Feat/Fld Plain: Array
Interior Amenities:
Inclusions: ********
Exterior Amenities:
Heat System:
Air Conditioning:
Utilities:


