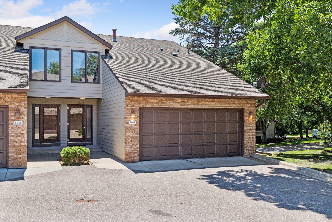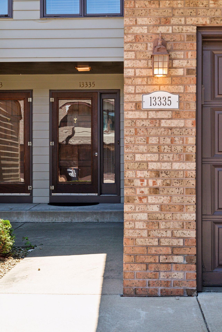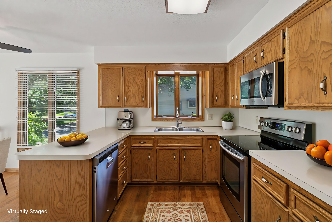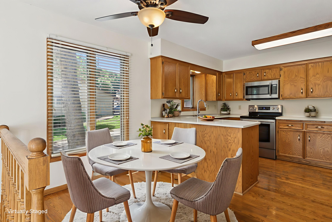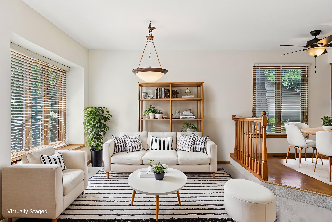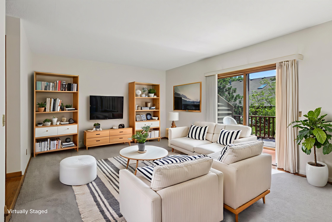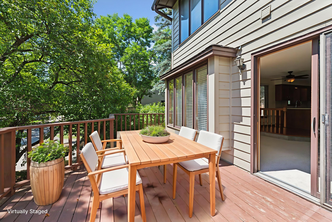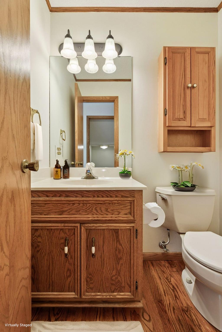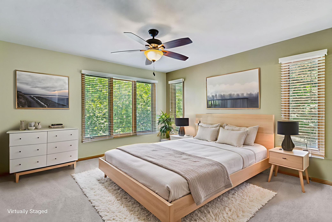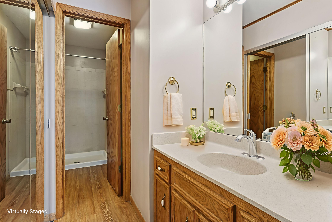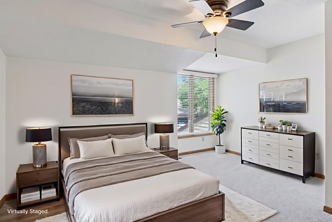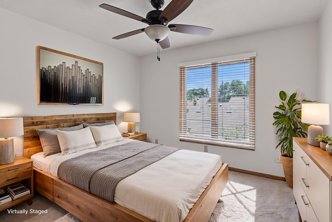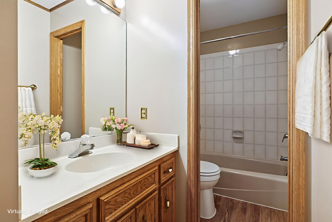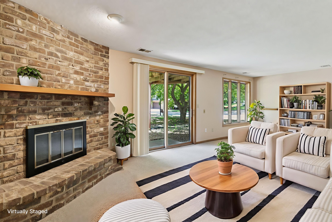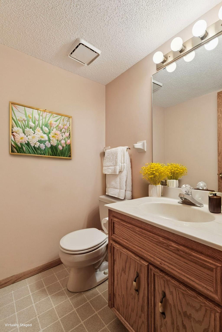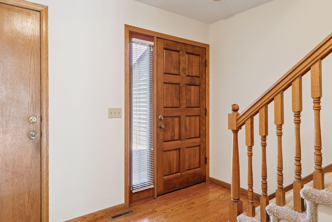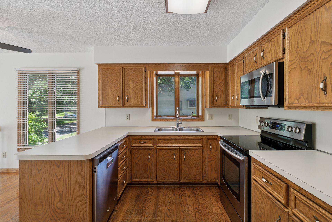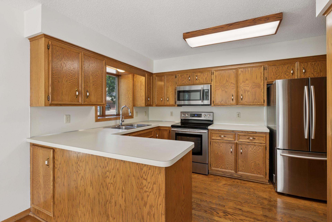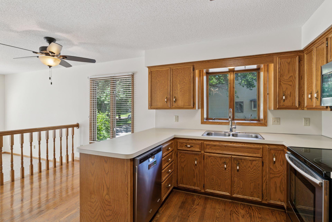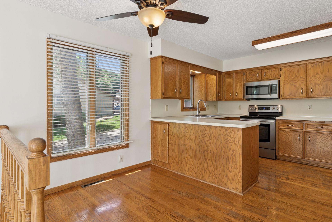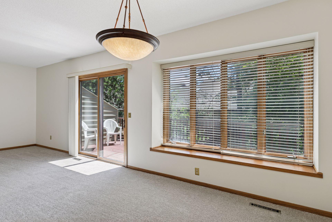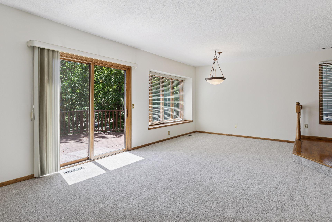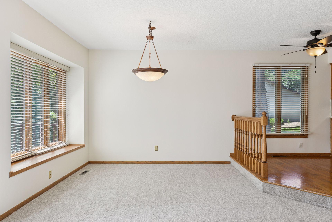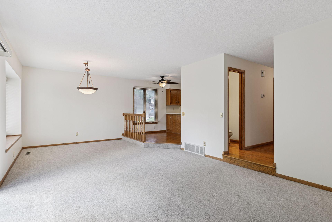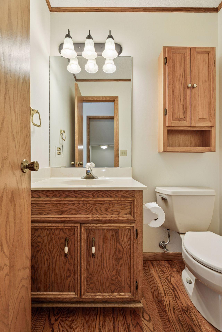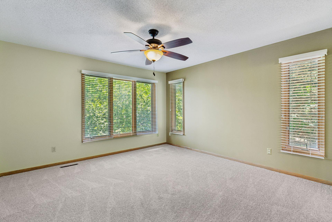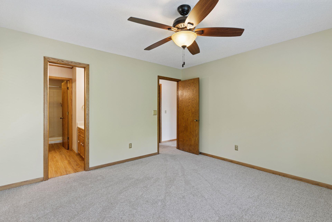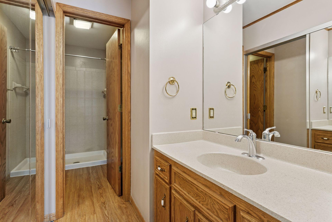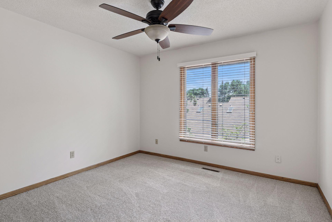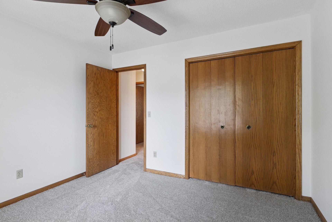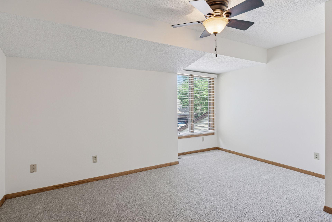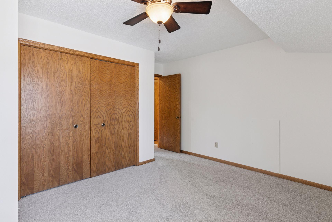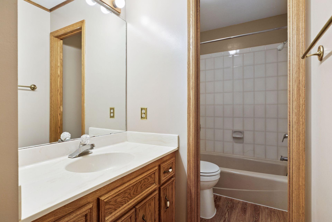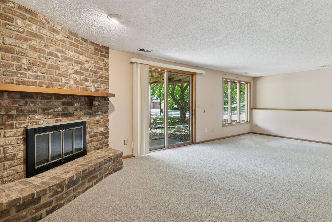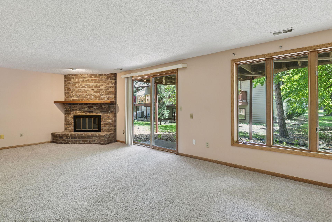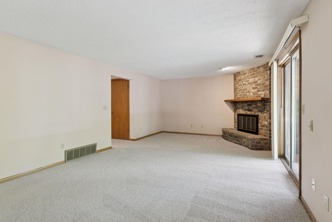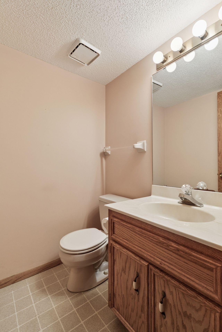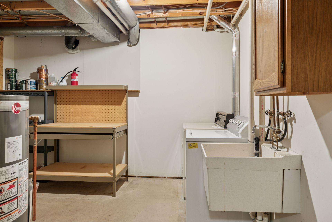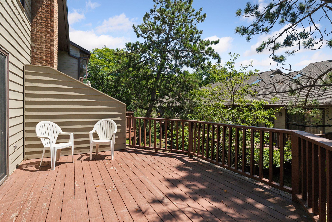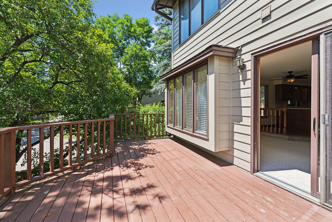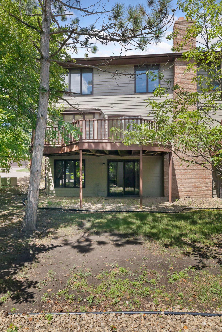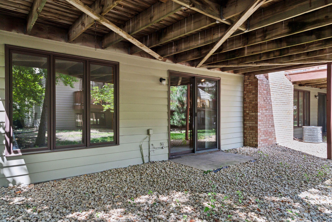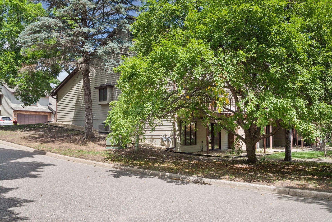
Property Listing
Description
From the moment you walk in, this sun-filled Townhome feels like home. With fresh updates, smart design, and inviting spaces inside and out, it's perfect for easy everyday living and effortless entertaining. The open-concept main floor features a spacious kitchen with hardwood floors, stainless appliances, and two pantries—perfect for cooking, hosting, or slow mornings with coffee. It flows seamlessly into the dining and living spaces, where natural light fills the room and glass doors lead to your private deck—ideal for summer BBQs or quiet evenings outdoor. Upstairs, the primary suite offers a peaceful retreat with a large closet and a refreshed private ¾ bathroom. Two more spacious bedrooms and a full bathroom offer space for family, guests, or a home office. Downstairs, the cozy walkout level is ideal for movie nights or game days, complete with a floor-to-ceiling brick fireplace, entertainment area, an outdoor patio, a half bathroom, and extra storage. Highlights You’ll Love: Bright, open layout with brand-new carpet throughout. Professionally painted main level, stairwell, hallway and two guest bedrooms. New Luxury Vinyl Plank flooring in the two upper level bathrooms. Two outdoor spaces – deck + patio, Attached 2-car garage, Quiet established community with mature trees. Close to parks, shops, dining, and more. Newer roof and exterior paint. The association has plans to install siding on all of the townhomes. Timing on 13335 Morgan Ave S has not been confirmed yet. You can see what the new siding will look like by viewing the exterior of the townhomes across the street from 13335 Morgan Ave S. See it today and make it yours!Property Information
Status: Active
Sub Type: ********
List Price: $285,000
MLS#: 6755898
Current Price: $285,000
Address: 13335 Morgan Avenue S, Burnsville, MN 55337
City: Burnsville
State: MN
Postal Code: 55337
Geo Lat: 44.761599
Geo Lon: -93.304276
Subdivision: Highland Five Estates
County: Dakota
Property Description
Year Built: 1986
Lot Size SqFt: 1306.8
Gen Tax: 2944
Specials Inst: 0
High School: ********
Square Ft. Source:
Above Grade Finished Area:
Below Grade Finished Area:
Below Grade Unfinished Area:
Total SqFt.: 2183
Style: Array
Total Bedrooms: 3
Total Bathrooms: 4
Total Full Baths: 1
Garage Type:
Garage Stalls: 2
Waterfront:
Property Features
Exterior:
Roof:
Foundation:
Lot Feat/Fld Plain:
Interior Amenities:
Inclusions: ********
Exterior Amenities:
Heat System:
Air Conditioning:
Utilities:


