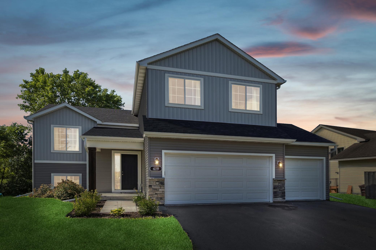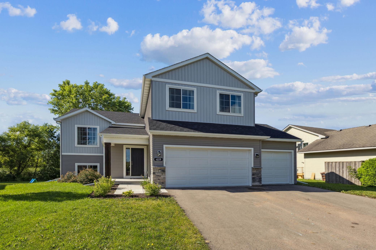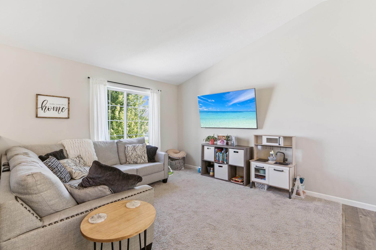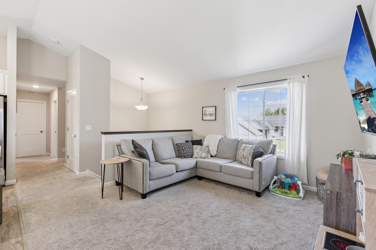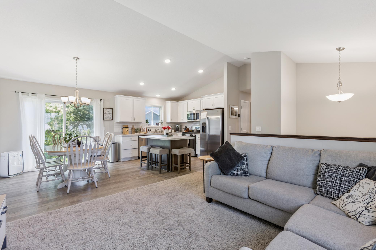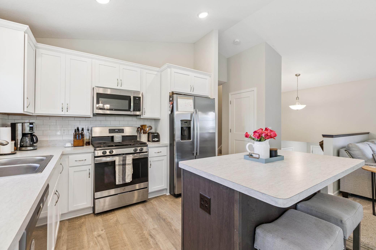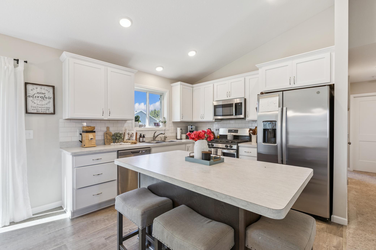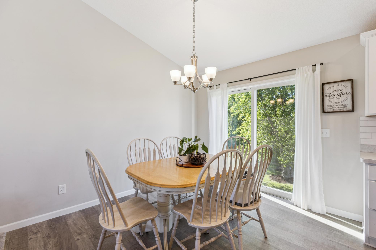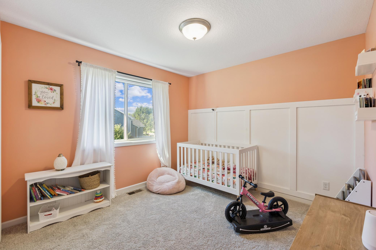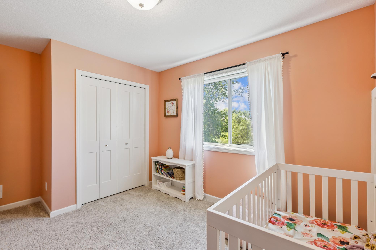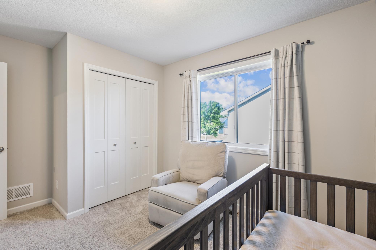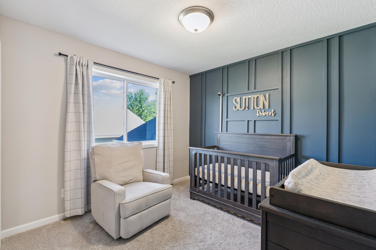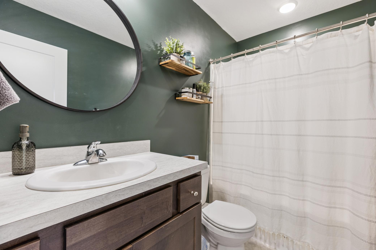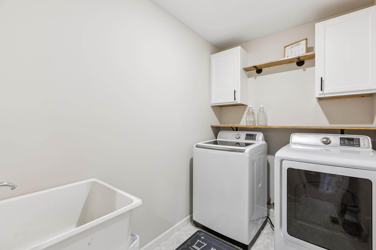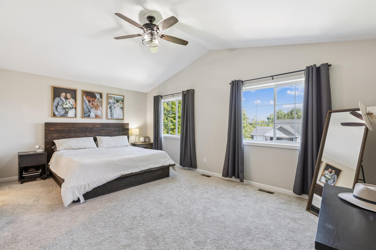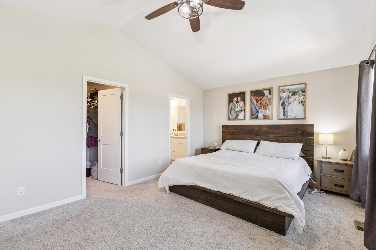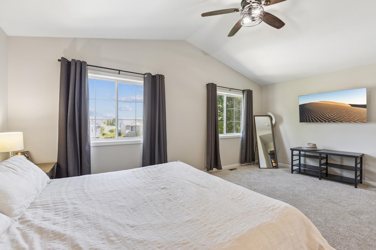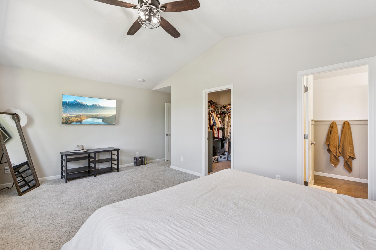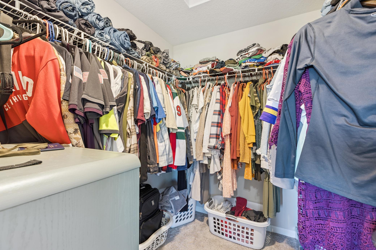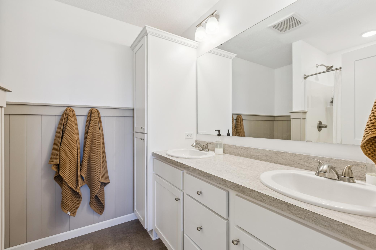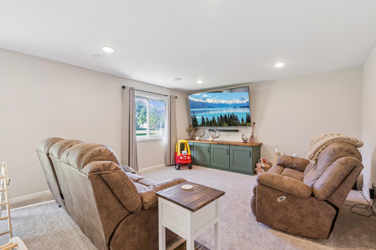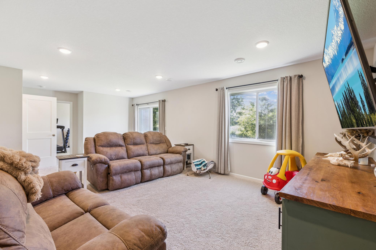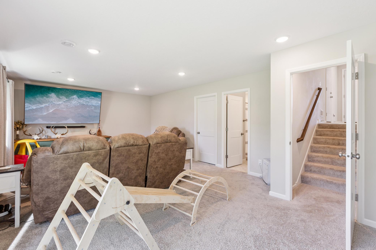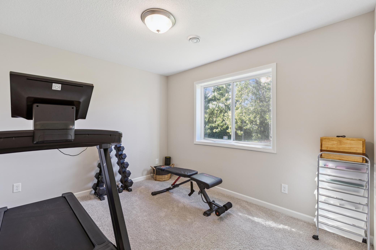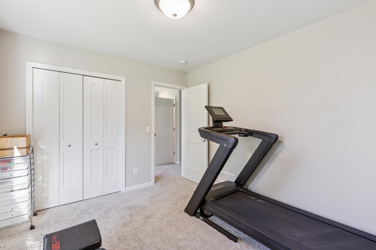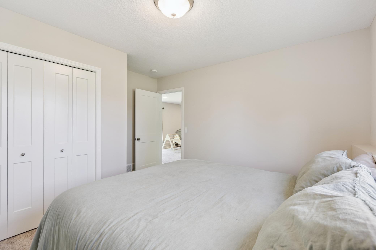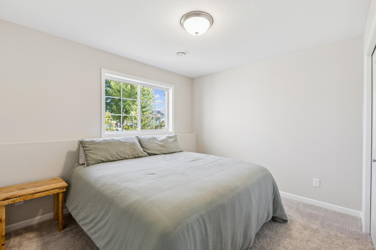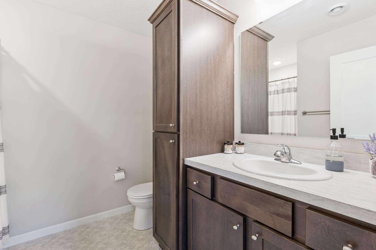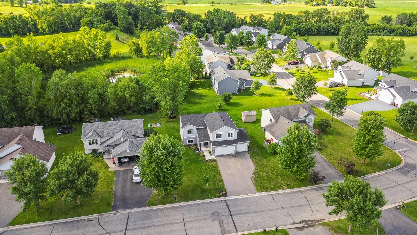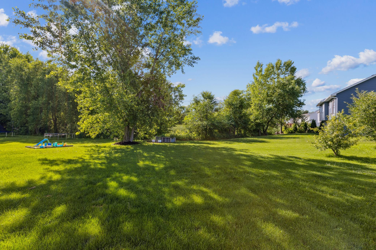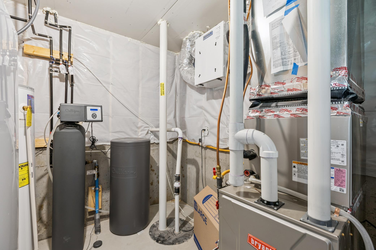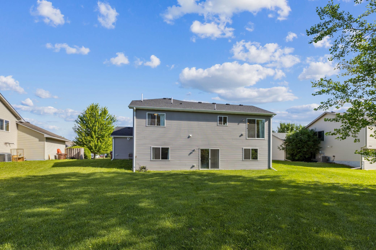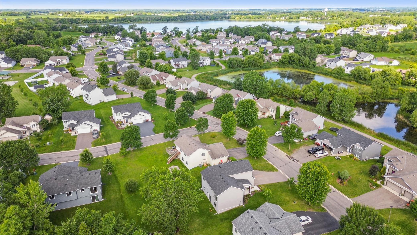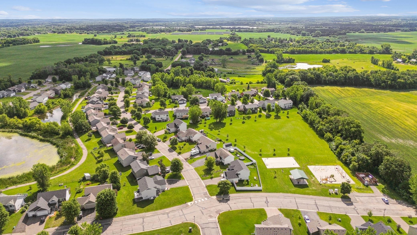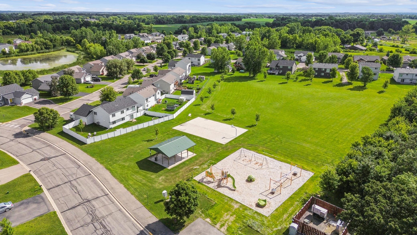
Property Listing
Description
Welcome to this thoughtfully designed split-level home in the growing neighborhood of Woodland Shores in Waverly, offering a quiet neighborhood, stunning upgrades, and a location that's hard to beat. Step onto your porch into the entryway where you can access the rare heated 3-car garage, or head upstairs into the open-concept main level featuring a beautiful kitchen with white cabinets, stainless steel appliances, a gas cooktop, an elegant backsplash, and a large center island. The bright dining and living areas offer a seamless flow, perfect for everyday living or entertaining. Down the hall, you'll find a stylish full bath, two spacious bedrooms with fresh, updated colors, and one of the rooms has a stunning custom wood accent wall created by the homeowners and is Pinterest-worthy! You'll also love the beautifully finished laundry room that's close to the kids' room for easy access! Just a few steps up, retreat to your private primary suite, complete with a walk-in closet, dual vanities, a walk-in shower and a warm wood feature wall in the bathroom. The finished lower level is perfect for extended living or guests, featuring two additional bedrooms, a comfortable family room with a custom built-in cabinet, a 3/4 bath, and walkout patio doors that lead to your peaceful backyard just steps from a tranquil pond. Plus, enjoy clean drinking water with a new Culligan reverse osmosis system already installed. This home is located just down the street from a park and only 8 minutes on foot (or 2 minutes by car) from Carrigan Lake. This home offers the perfect blend of style, function, and outdoor enjoyment. This one has it all-schedule your showing today!Property Information
Status: Active
Sub Type: ********
List Price: $379,000
MLS#: 6755973
Current Price: $379,000
Address: 419 66th Street SW, Waverly, MN 55390
City: Waverly
State: MN
Postal Code: 55390
Geo Lat: 45.055945
Geo Lon: -93.942554
Subdivision: Woodland Shores
County: Wright
Property Description
Year Built: 2021
Lot Size SqFt: 10890
Gen Tax: 4618
Specials Inst: 0
High School: Howard Lake-Waverly-Winsted
Square Ft. Source:
Above Grade Finished Area:
Below Grade Finished Area:
Below Grade Unfinished Area:
Total SqFt.: 2281
Style: Array
Total Bedrooms: 5
Total Bathrooms: 3
Total Full Baths: 1
Garage Type:
Garage Stalls: 3
Waterfront:
Property Features
Exterior:
Roof:
Foundation:
Lot Feat/Fld Plain: Array
Interior Amenities:
Inclusions: ********
Exterior Amenities:
Heat System:
Air Conditioning:
Utilities:


