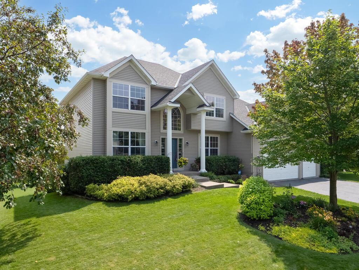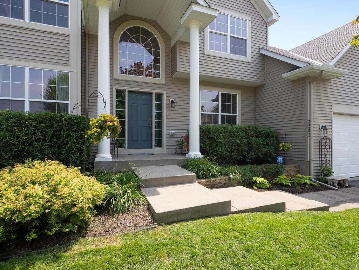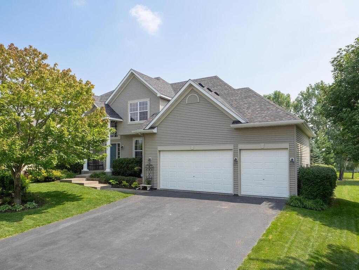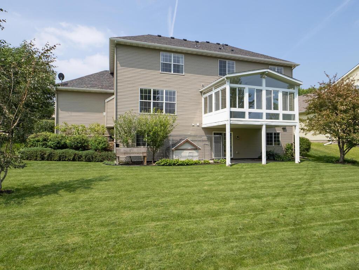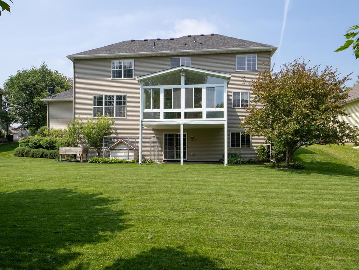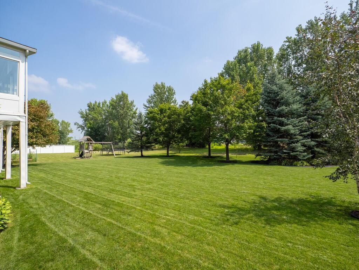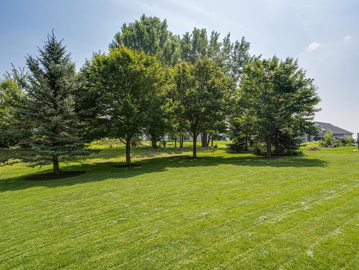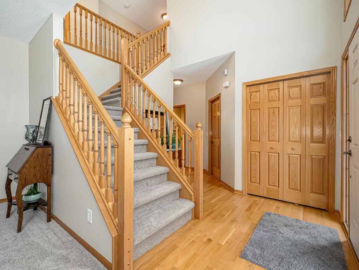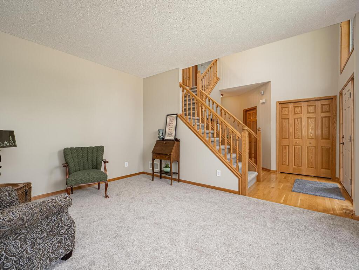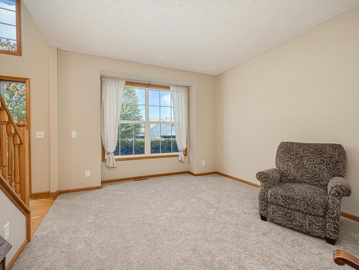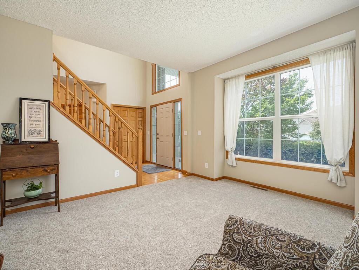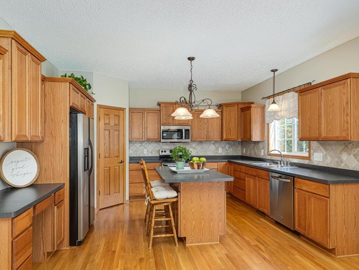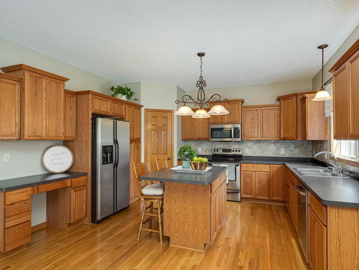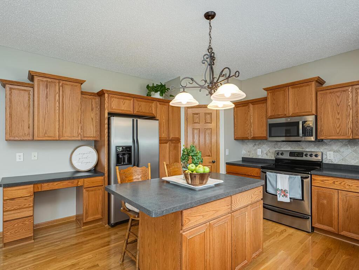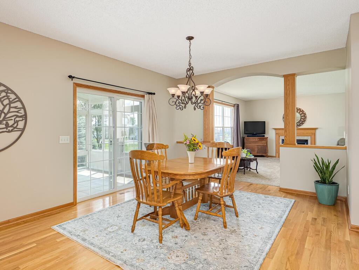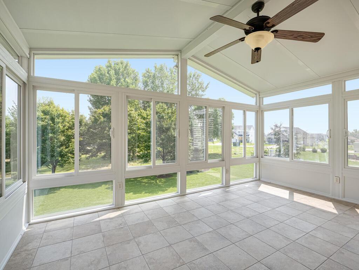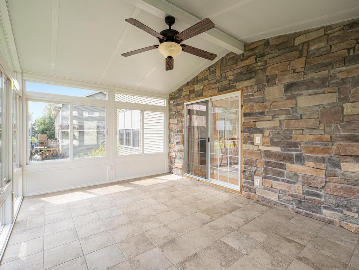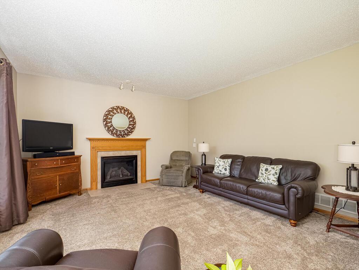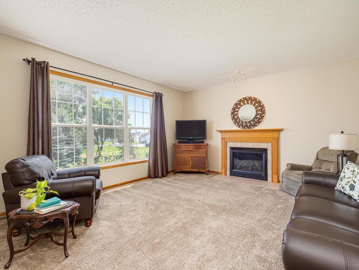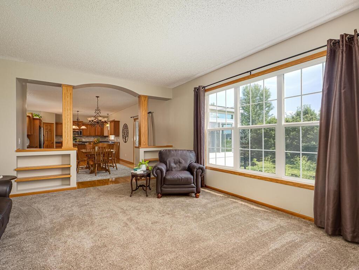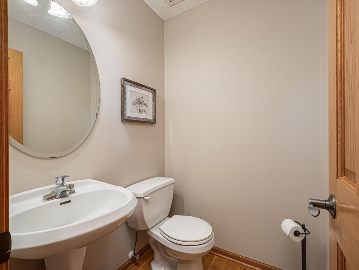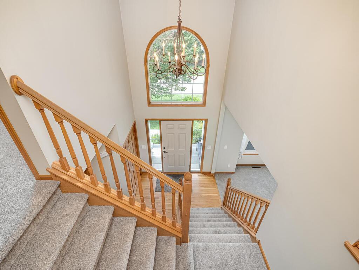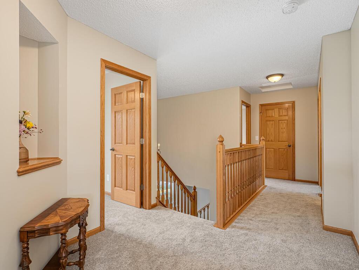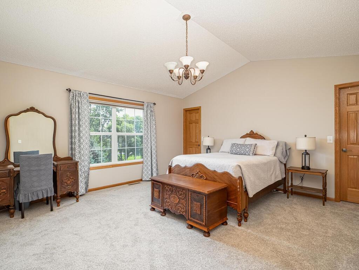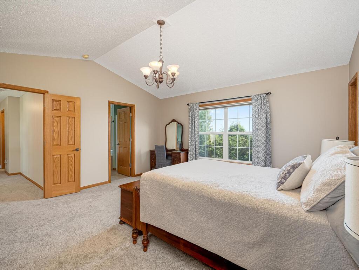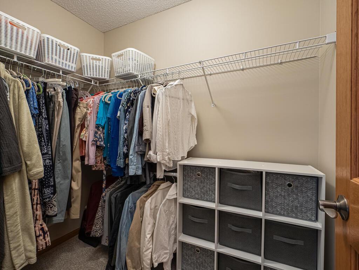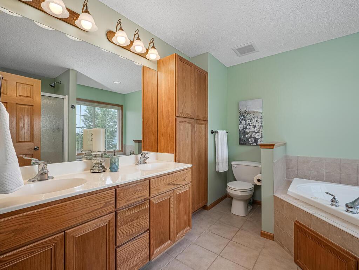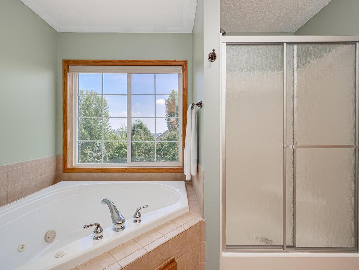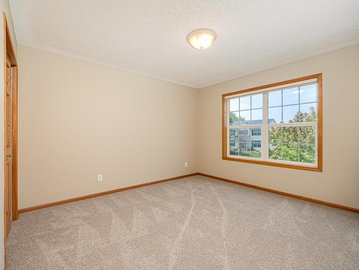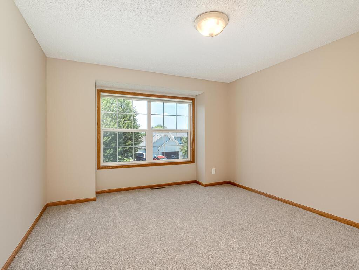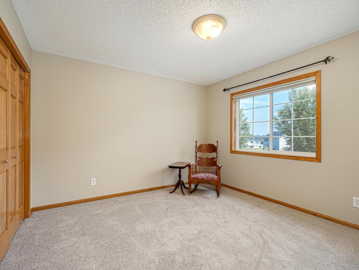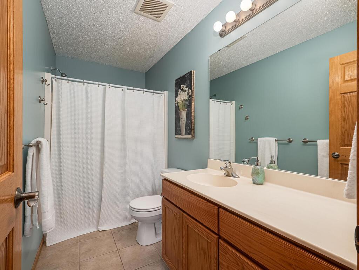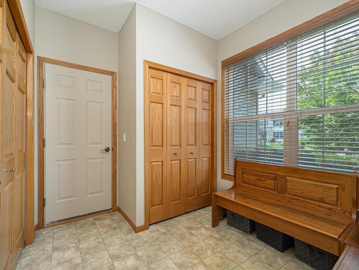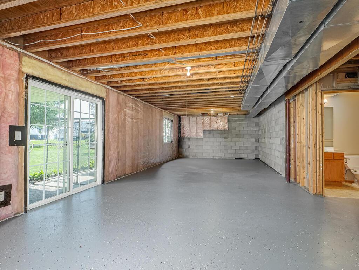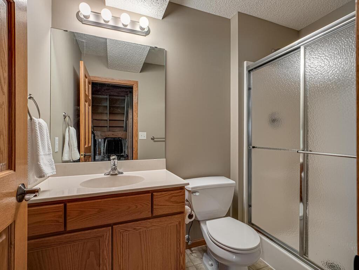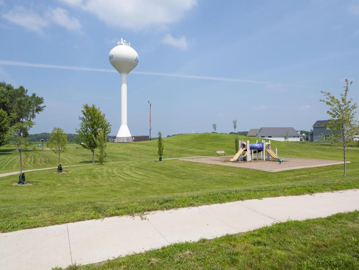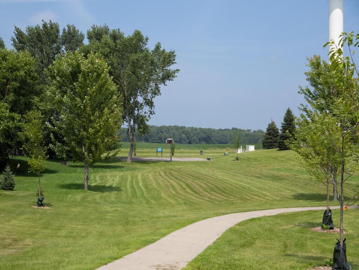
Property Listing
Description
Beautiful, spacious, and move-in ready two-story home, lovingly maintained by its original owner! The main floor boasts 9' ceilings, oak hardwood floors, and an open-concept kitchen featuring a large center island, stainless steel appliances, abundant cabinetry, a walk-in pantry, and a stylish neutral tile backsplash. Enjoy the cozy family room with gas fireplace, a functional mudroom, main-level laundry closet, and a fully glassed-in sunroom/porch with its own heating and AC—perfect for year-round enjoyment. Upstairs you'll find four generously sized bedrooms, including a spacious primary suite with dual walk-in closets and a full bath with jetted tub. The walk-out lower level features a fully finished fourth bathroom and an unfinished basement ready for your creative touch—customize it to fit your lifestyle! Recent updates include: furnace (2018), roof (2020), microwave (2024), full home carpet replacement (2025), epoxy basement floor (2025), new shower door in primary bath (2025), full interior repaint (2025), exterior woodwork replaced/repainted (2025), and professional power wash (2025). Abundant storage throughout—this home truly has it all!Property Information
Status: Active
Sub Type: ********
List Price: $450,000
MLS#: 6756246
Current Price: $450,000
Address: 2202 Saddlebrook Road, Buffalo, MN 55313
City: Buffalo
State: MN
Postal Code: 55313
Geo Lat: 45.206002
Geo Lon: -93.831878
Subdivision: Prairie View 2nd Add
County: Wright
Property Description
Year Built: 2004
Lot Size SqFt: 11761.2
Gen Tax: 5348
Specials Inst: 0
High School: ********
Square Ft. Source:
Above Grade Finished Area:
Below Grade Finished Area:
Below Grade Unfinished Area:
Total SqFt.: 3784
Style: Array
Total Bedrooms: 4
Total Bathrooms: 4
Total Full Baths: 2
Garage Type:
Garage Stalls: 3
Waterfront:
Property Features
Exterior:
Roof:
Foundation:
Lot Feat/Fld Plain: Array
Interior Amenities:
Inclusions: ********
Exterior Amenities:
Heat System:
Air Conditioning:
Utilities:


