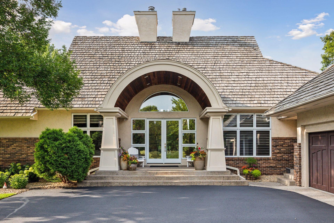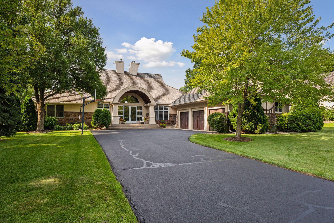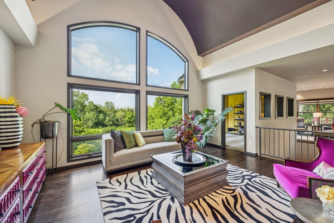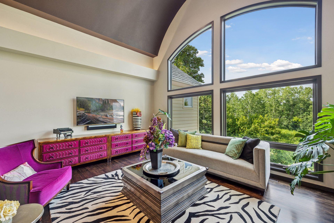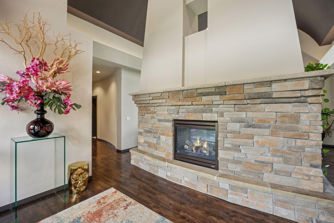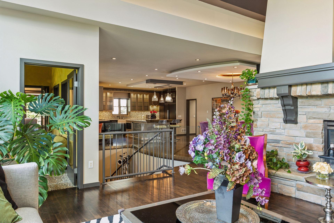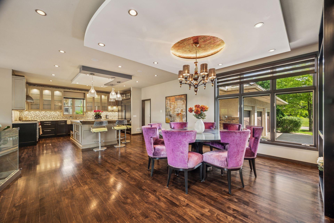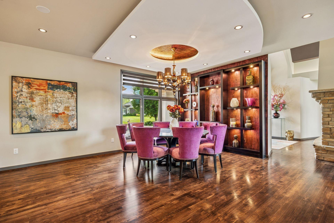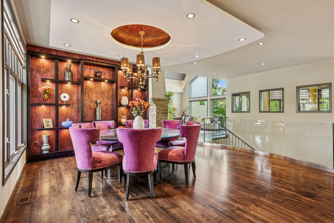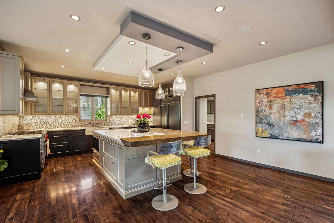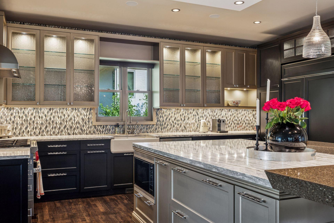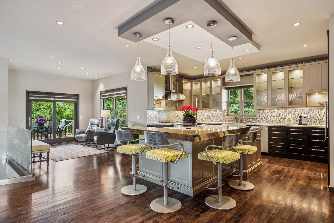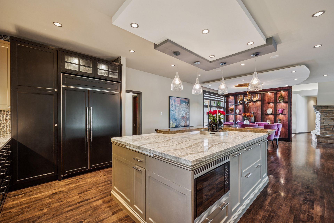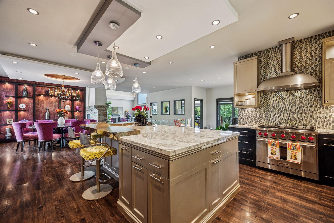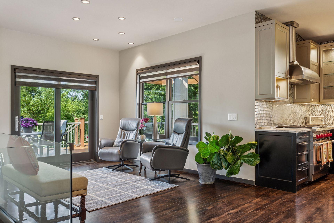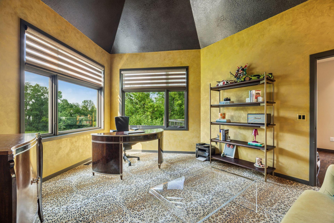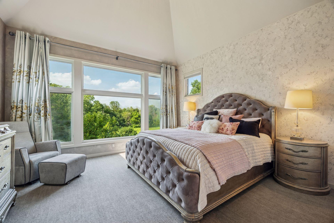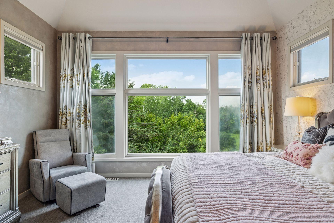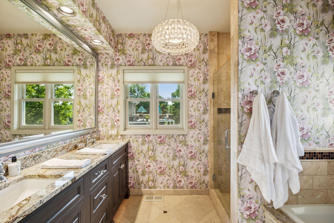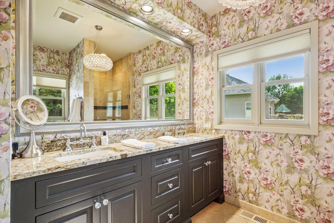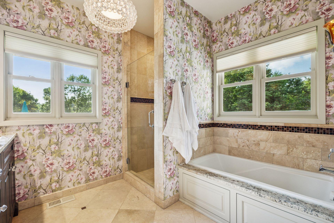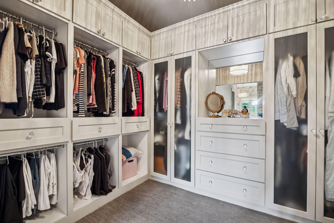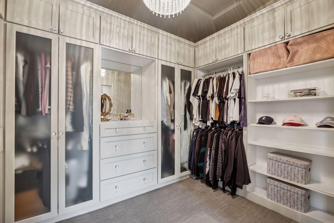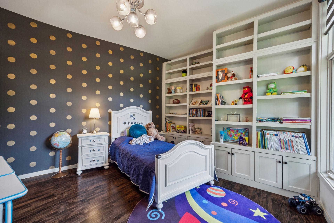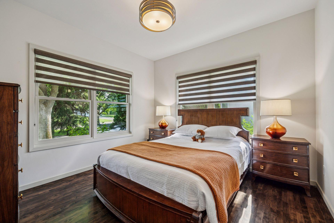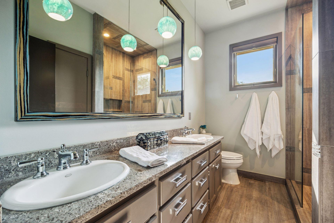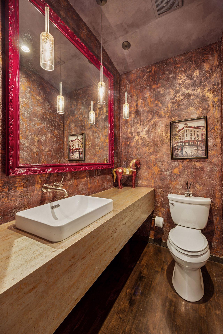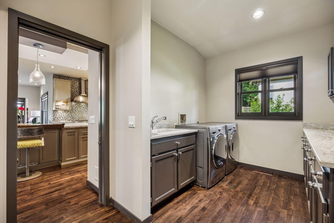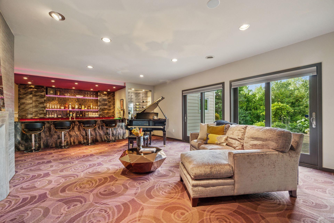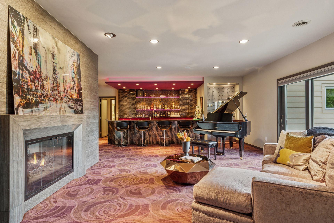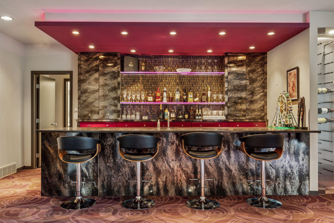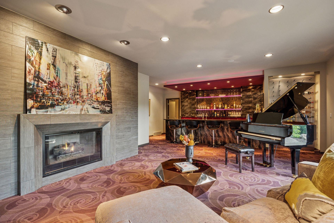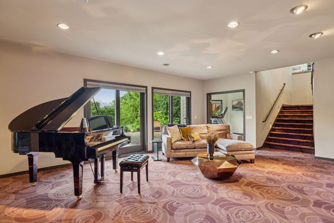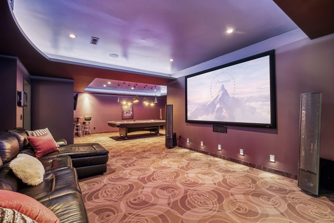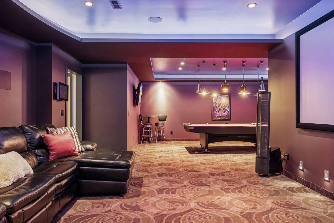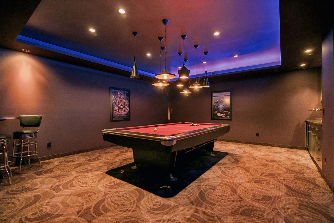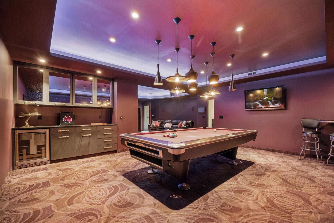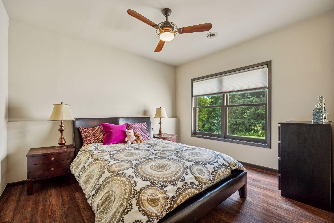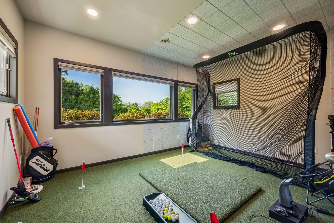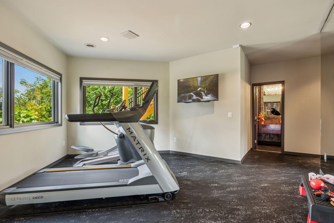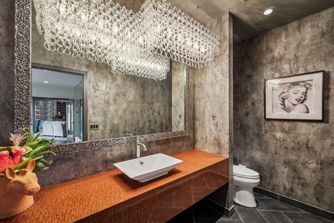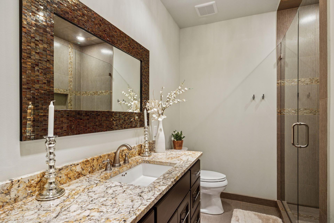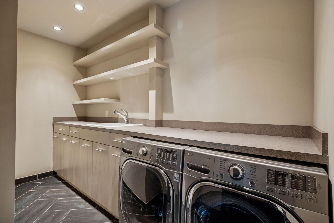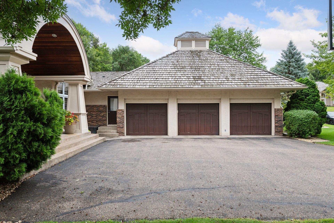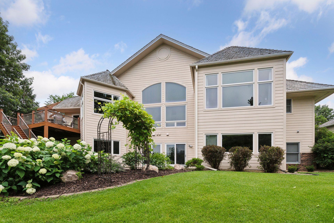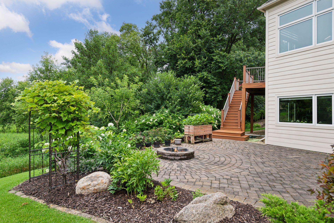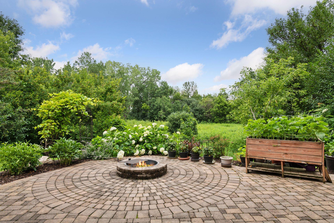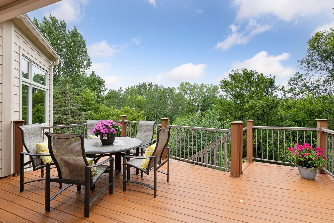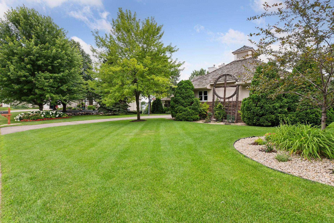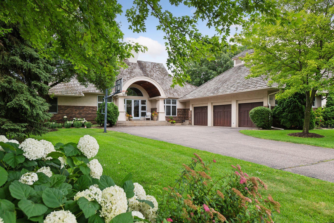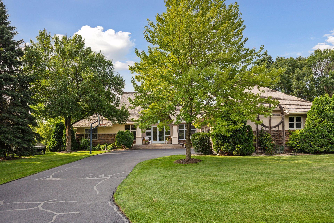
Property Listing
Description
Discover the perfect blend of curated design, luxurious amenities, and timeless privacy in this stunning 5 bed/5 bath walk-out rambler. As you step inside, you'll be greeted by a transformed interior featuring an open-concept floor plan and stunning design details hand-selected to elevate the way you live, entertain, and unwind. Highlighted by dramatic high ceilings, natural light throughout, and refined finishes that speak to craftsmanship and care, the home offers comfort and convenience for effortless daily living. Kitchen features high-end appliances, large center island with breakfast bar, beautiful tiled backsplash, and plenty of cabinet space. The formal living and dining areas offer their own special touches with a dual-sided gas fireplace, custom lighting, floating shelves, and gleaming hardwood floors throughout. Retreat to the luxurious main level primary suite, complete with a spa-like bathroom, separate walk-in shower and tub, and generous walk-in closet. Two additional bedrooms and designated home office space are located on the main level as well. The walk-out lower level offers two more bedrooms, a family room with an amazing wet bar ideal for entertaining, a large combination media room/game room, and flex space for optional exercise room, yoga studio, or craft space. Each floor also conveniently offers a spacious laundry room. Enjoy the peaceful and serene outdoor setting from the oversized deck or in the beautifully landscaped backyard providing sweeping views and rare privacy. Whether you’re entertaining in style or relaxing in peace, this home offers the best of both worlds — all wrapped in architectural beauty and surrounded by nature.Property Information
Status: Active
Sub Type: ********
List Price: $1,475,000
MLS#: 6756255
Current Price: $1,475,000
Address: 16720 45th Avenue N, Minneapolis, MN 55446
City: Minneapolis
State: MN
Postal Code: 55446
Geo Lat: 45.036134
Geo Lon: -93.492687
Subdivision: Golfview Estates
County: Hennepin
Property Description
Year Built: 1993
Lot Size SqFt: 33541.2
Gen Tax: 11692
Specials Inst: 0
High School: ********
Square Ft. Source:
Above Grade Finished Area:
Below Grade Finished Area:
Below Grade Unfinished Area:
Total SqFt.: 5738
Style: Array
Total Bedrooms: 5
Total Bathrooms: 5
Total Full Baths: 1
Garage Type:
Garage Stalls: 3
Waterfront:
Property Features
Exterior:
Roof:
Foundation:
Lot Feat/Fld Plain:
Interior Amenities:
Inclusions: ********
Exterior Amenities:
Heat System:
Air Conditioning:
Utilities:


