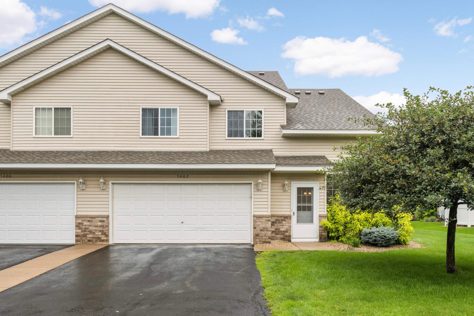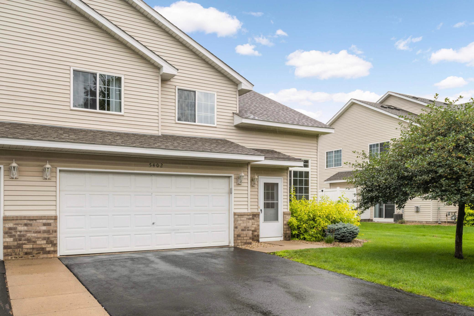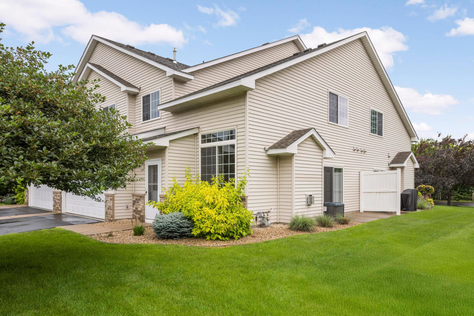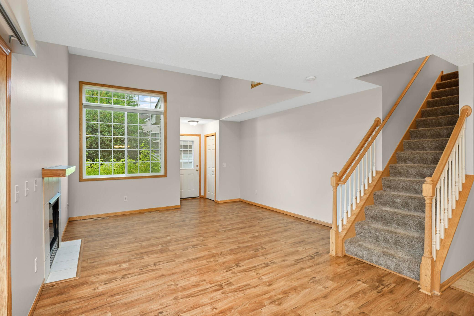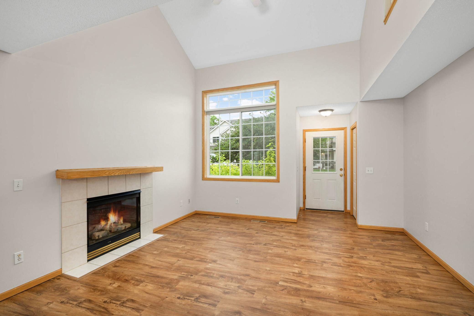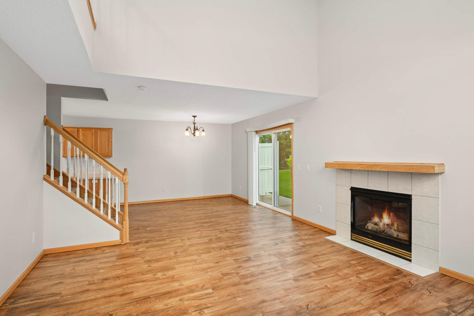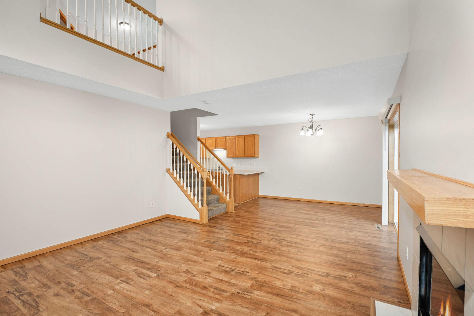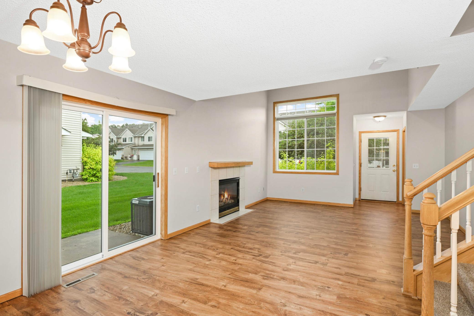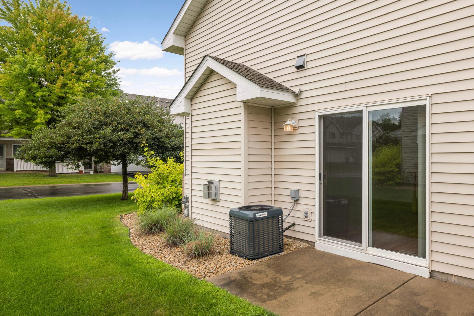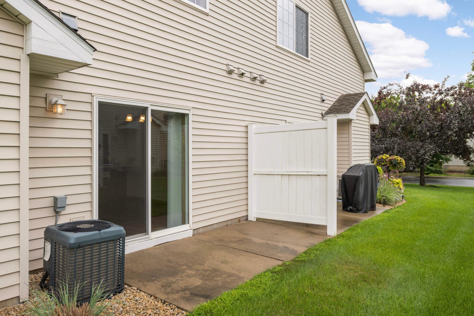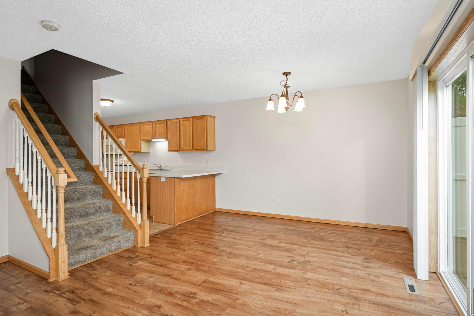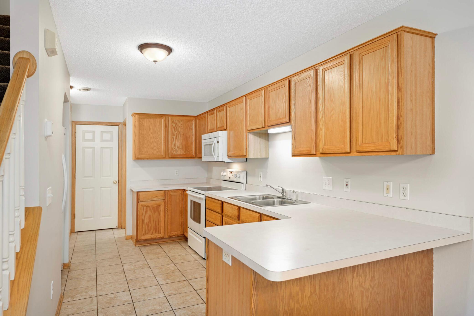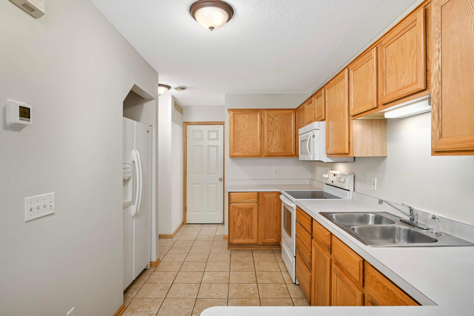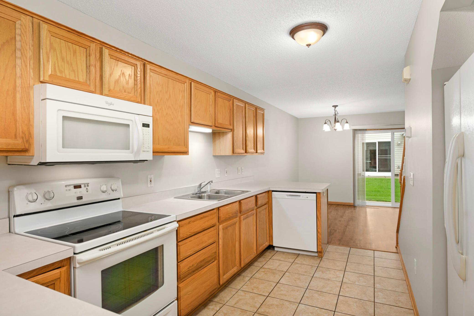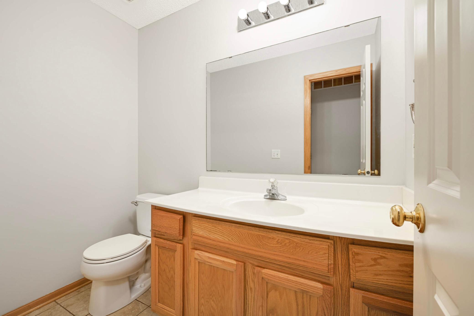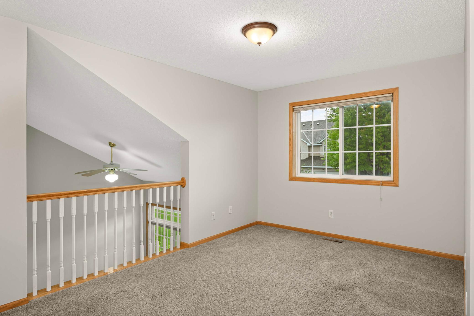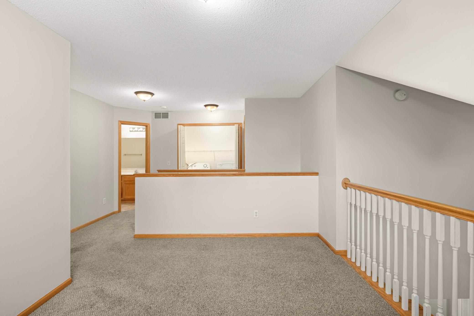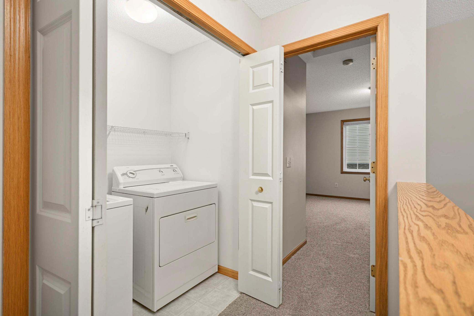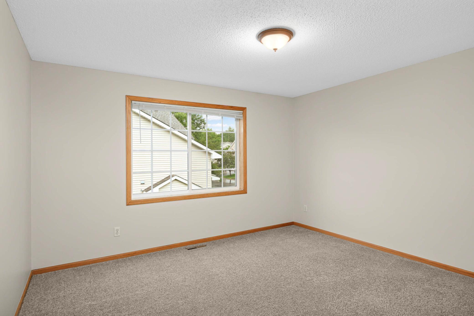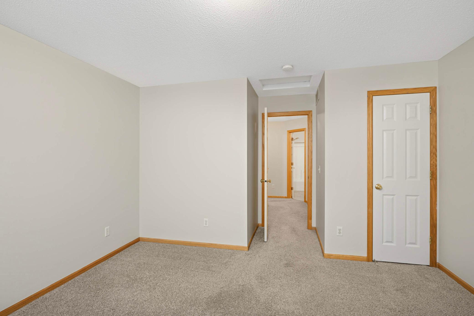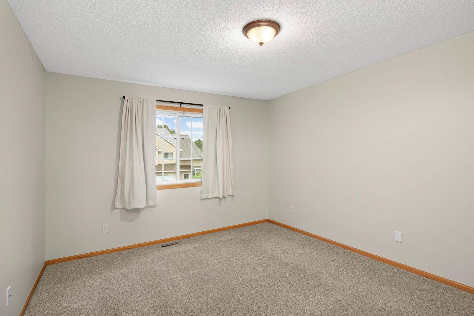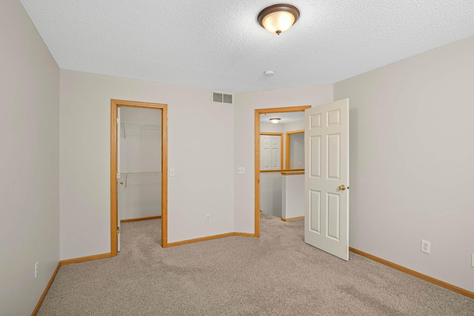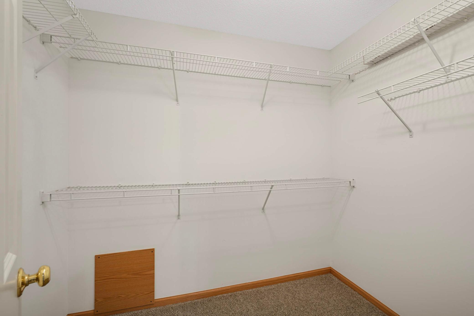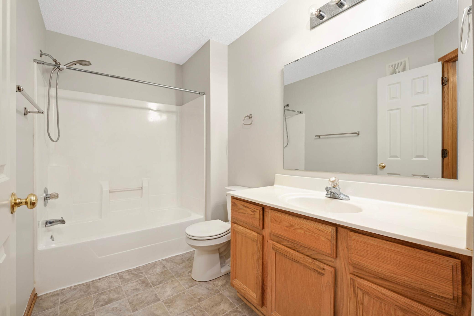
Property Listing
Description
Welcome to 5402 Fawn Meadow Curve, a charming and low-maintenance townhome in the heart of Prior Lake! This 2-bedroom, 2-bathroom home offers a perfect blend of comfort and convenience in a peaceful, friendly neighborhood. Step inside to a bright, open-concept main level featuring vaulted ceilings, oversized windows, and a cozy gas-burning fireplace that anchors the living room, perfect for relaxing or entertaining. The kitchen offers plenty of cabinet space, a breakfast bar, and a seamless flow into the dining area and living space. A half bath on the main floor adds everyday convenience. Upstairs, you’ll find a large loft space that overlooks the living room that would make a great in-home office or kids’ play area. Also upstairs are 2 spacious bedrooms, including a primary suite with a generous walk-in closet and direct access to a full bath plus the convenience of laundry on the same level. Enjoy outdoor living with your own private patio and green space just beyond. Recent updates include all new paint, new flooring on the main level, and a newer AC and furnace less than 5 years old! Additional perks include an attached 2-car garage and close proximity to local parks, trails, shopping, dining, and easy access to Hwy 13 and County Road 42. Whether you're a first-time buyer, downsizer, or investor, this home is a perfect fit for a variety of lifestyles. Don’t miss this opportunity!Property Information
Status: Active
Sub Type: ********
List Price: $269,990
MLS#: 6756280
Current Price: $269,990
Address: 5402 Fawn Meadow Curve, Prior Lake, MN 55372
City: Prior Lake
State: MN
Postal Code: 55372
Geo Lat: 44.702971
Geo Lon: -93.411206
Subdivision:
County: Scott
Property Description
Year Built: 2001
Lot Size SqFt: 0
Gen Tax: 2360
Specials Inst: 0
High School: ********
Square Ft. Source:
Above Grade Finished Area:
Below Grade Finished Area:
Below Grade Unfinished Area:
Total SqFt.: 1475
Style: Array
Total Bedrooms: 2
Total Bathrooms: 2
Total Full Baths: 1
Garage Type:
Garage Stalls: 2
Waterfront:
Property Features
Exterior:
Roof:
Foundation:
Lot Feat/Fld Plain: Array
Interior Amenities:
Inclusions: ********
Exterior Amenities:
Heat System:
Air Conditioning:
Utilities:


