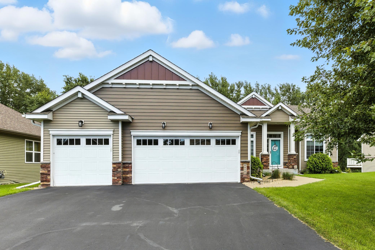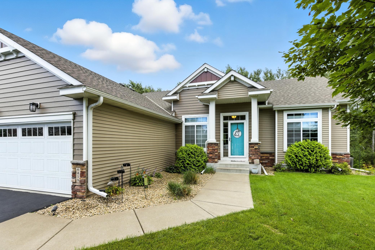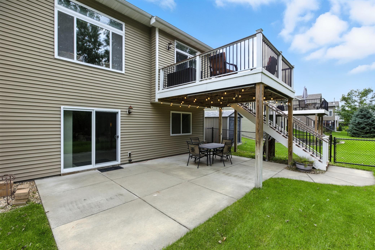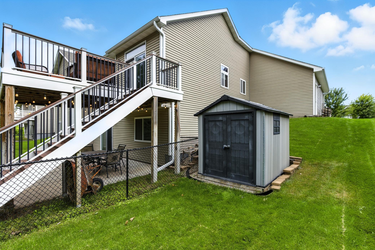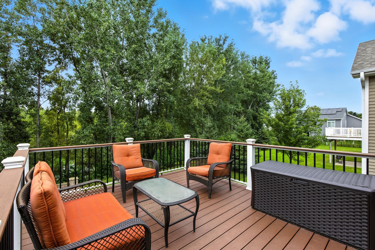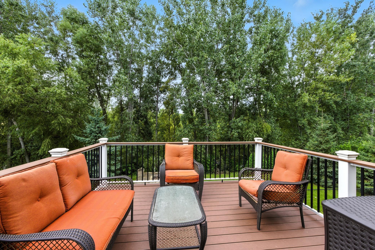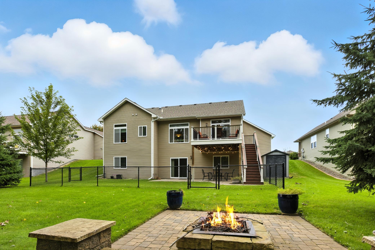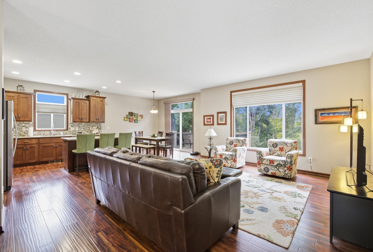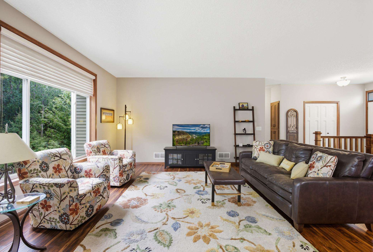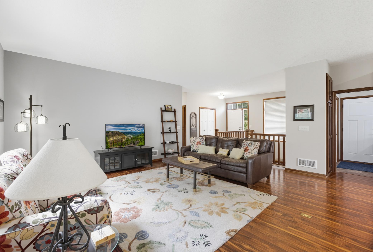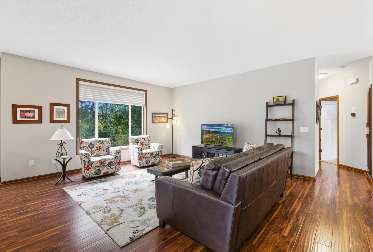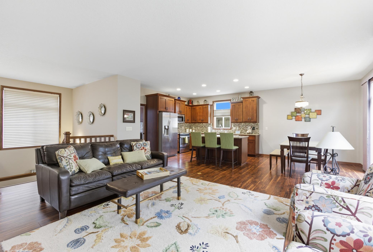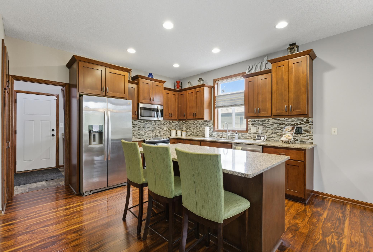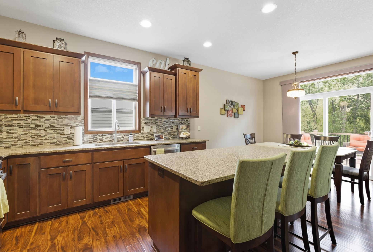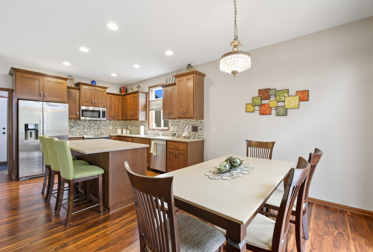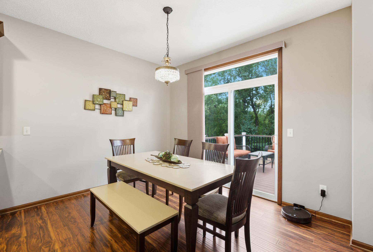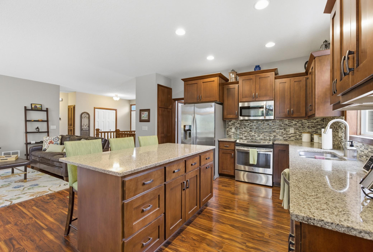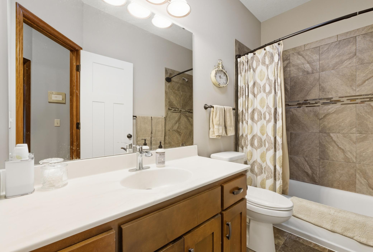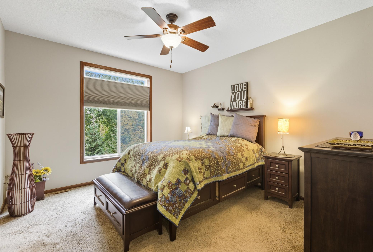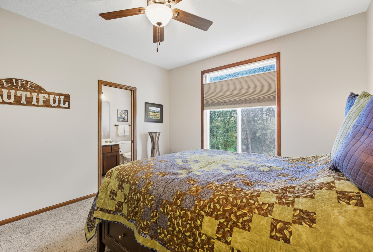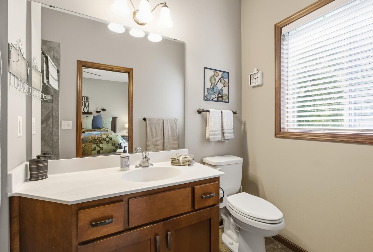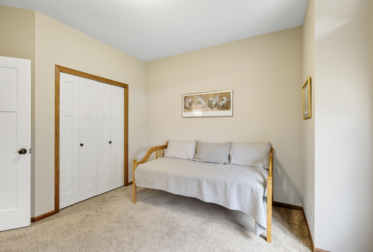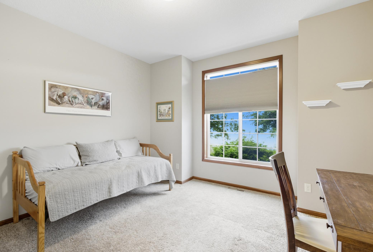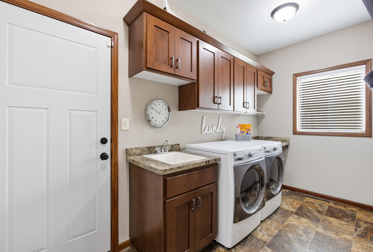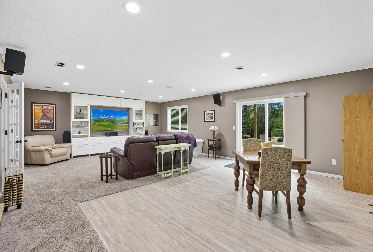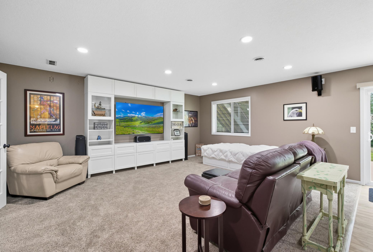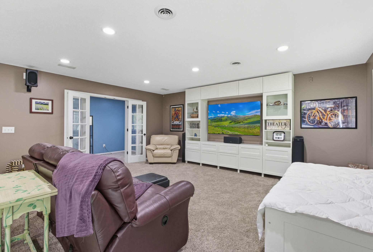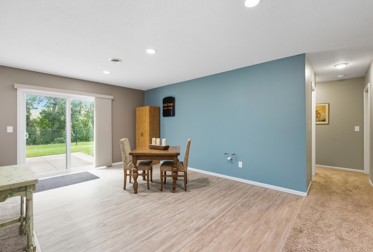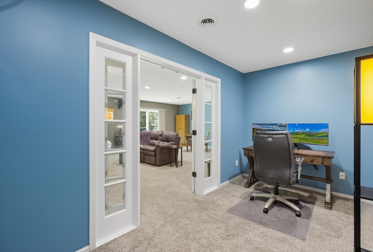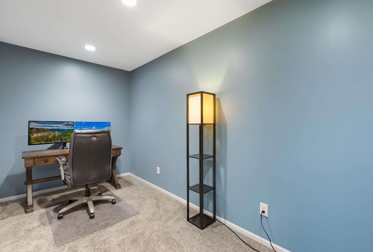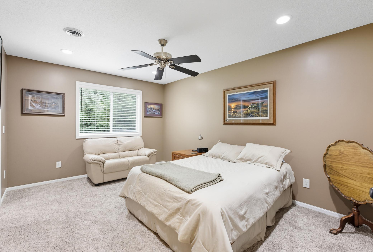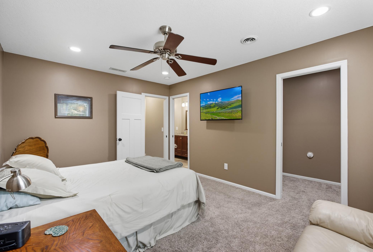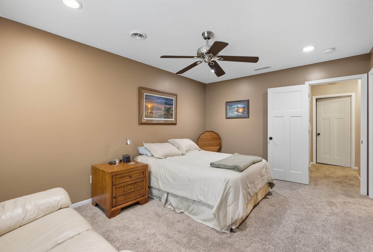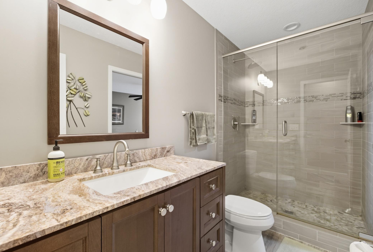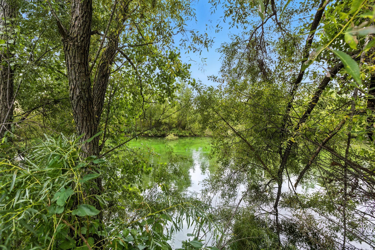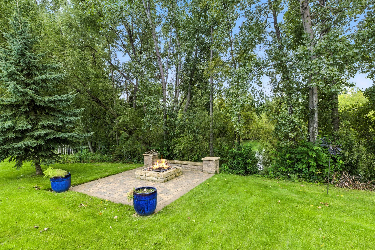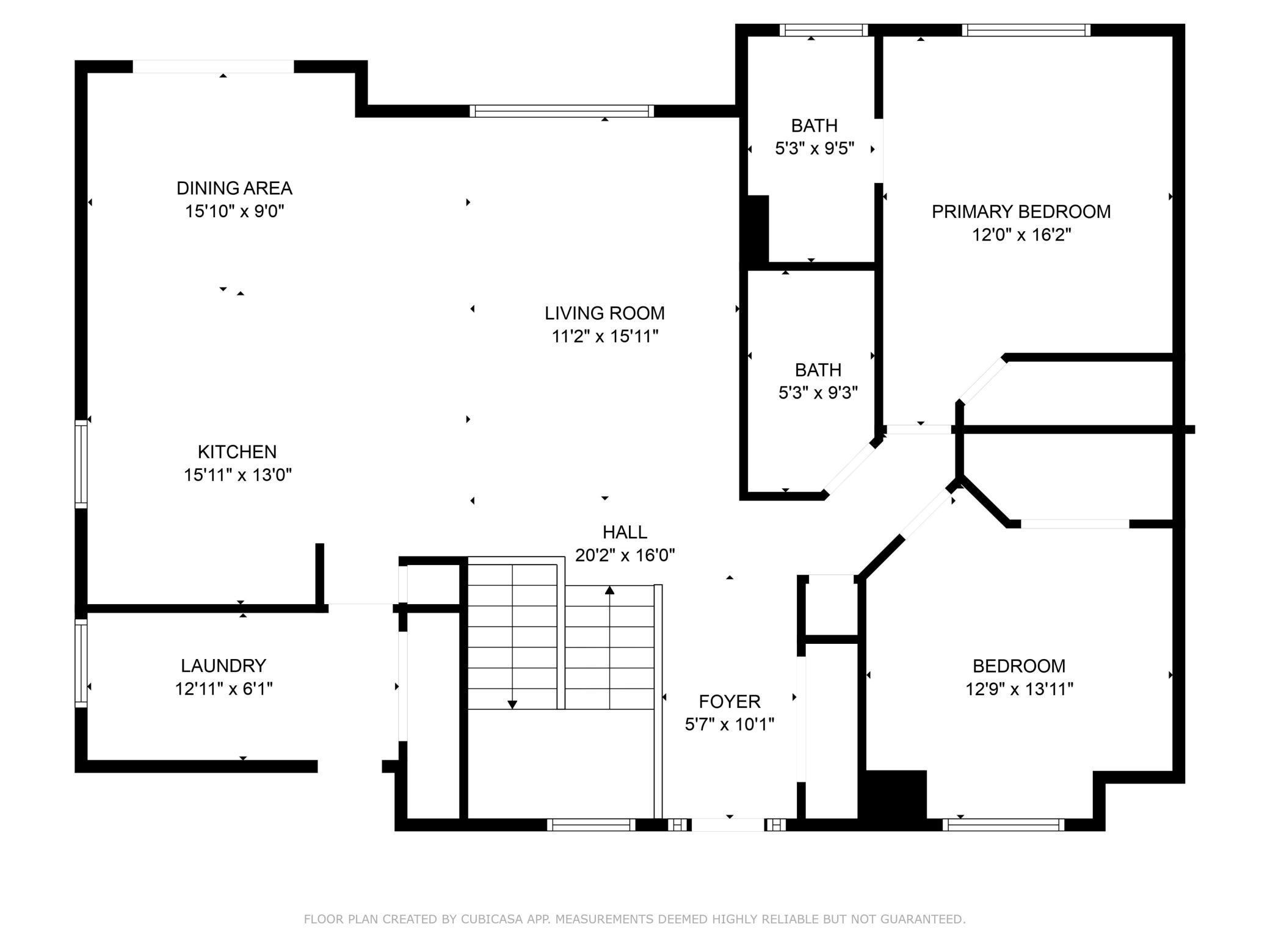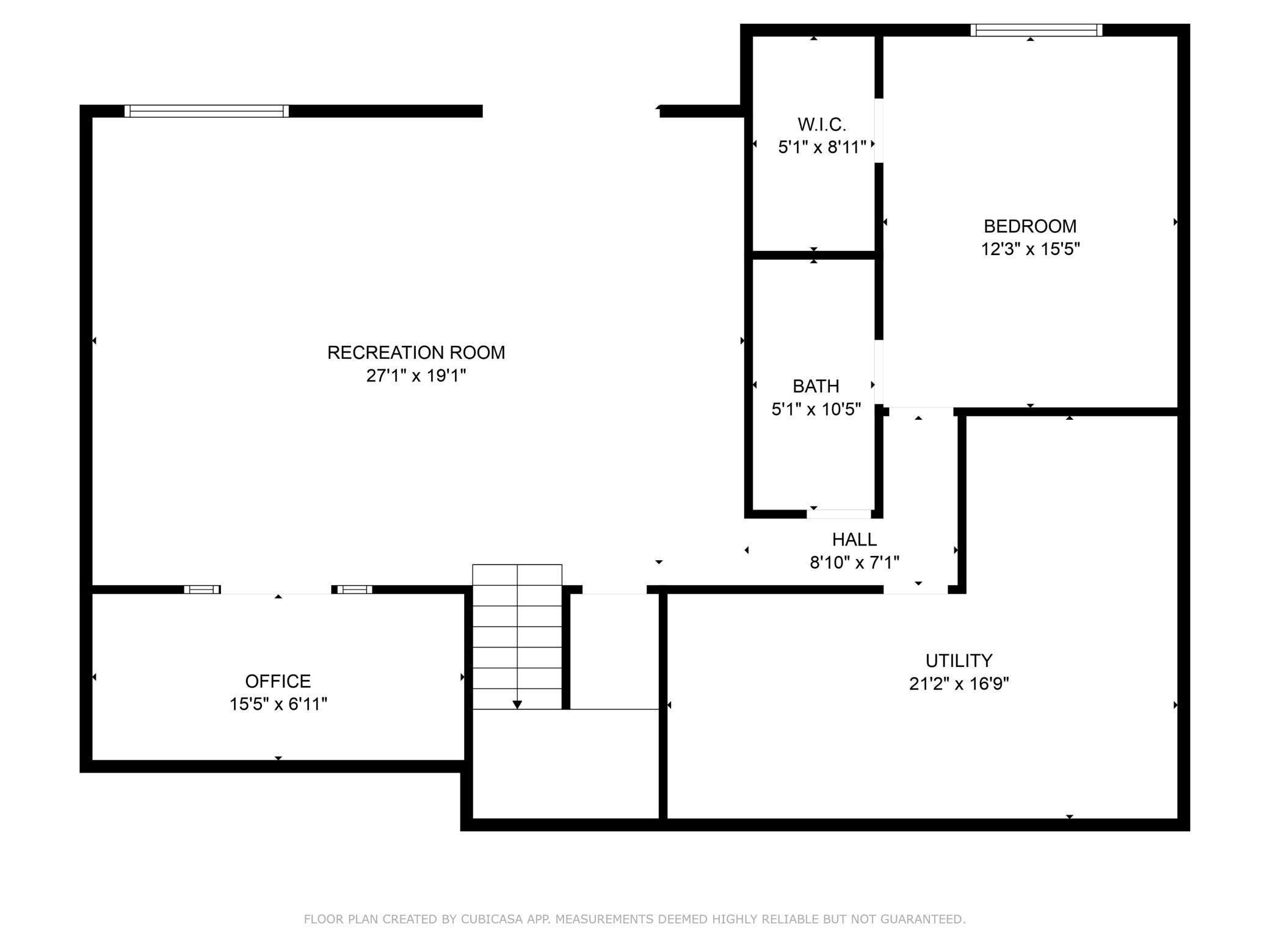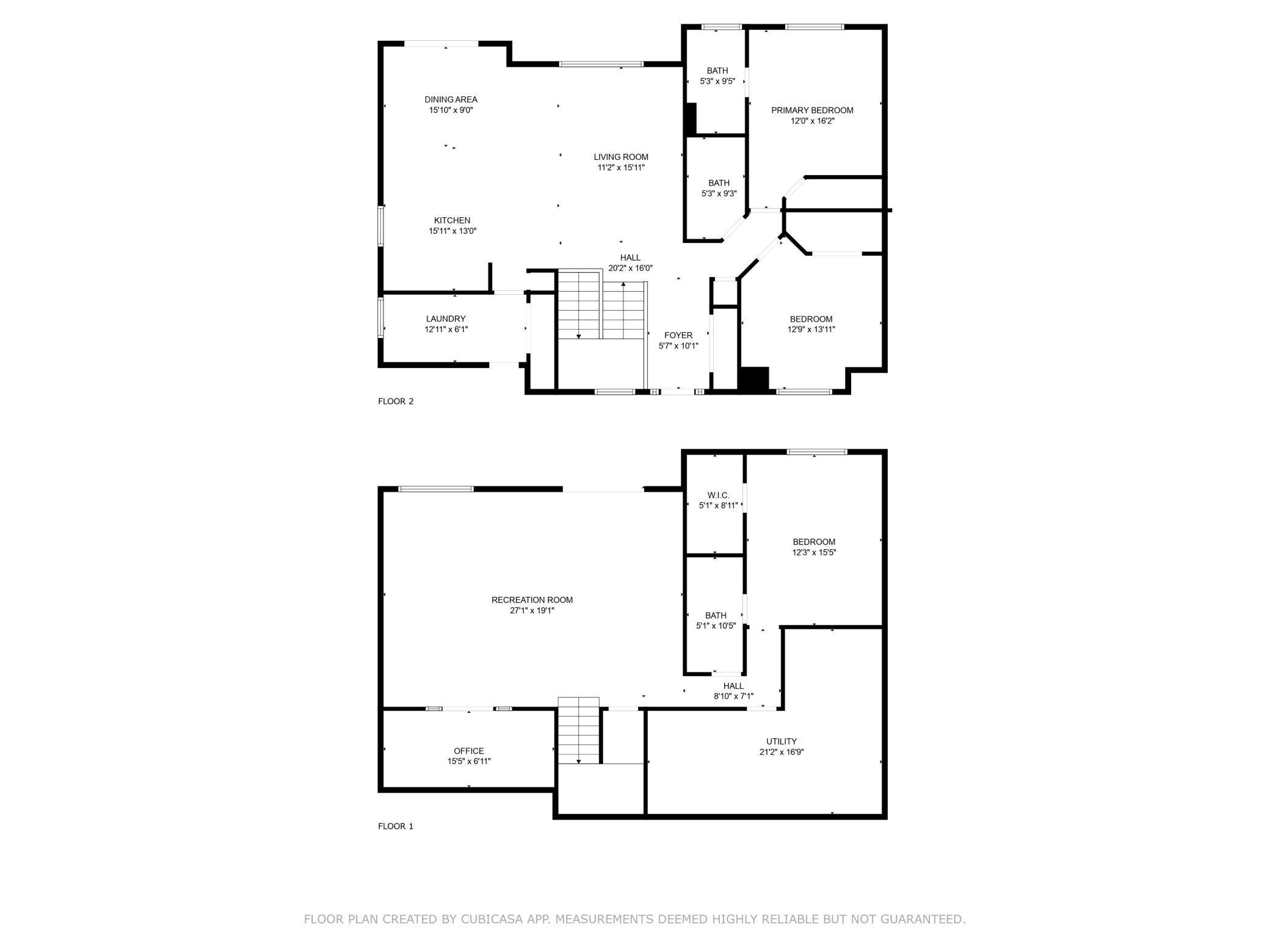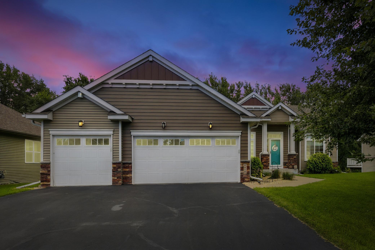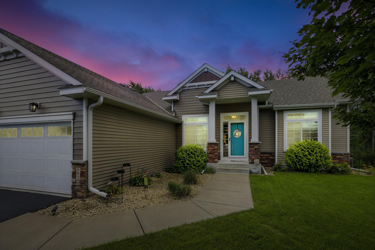
Property Listing
Description
Introducing this one story home that features great entertaining spaces inside and out. Home boosts a main level deck that overlooks the spacious backyard with a pond. Take the outdoor stairway down to the delightful concrete patio. Both perfect for alfresco dining and entertaining friends and family. Walk towards the wood burning fire pit with pavers, let's toast some marshmallows. So enjoyable being out-of-doors for Fall, Winter, Spring and Summer seasons. Venture though the charming front door to a welcoming foyer with coat closet. The open floor plan includes the Kitchen with stainless steel appliances, quartz counter tops, tiled backsplash and soft close drawers, doors and a center island. Dining room with sliding glass door that leads to Deck, and Living room with large windows that let the natural light shine in. Main floor laundry room is delightful with front load washer, dryer, sink and folding space. Sizable 3-car garage. Primary suite with 3/4 bathroom with tiled floors, tile surrounding shower, walk-in closet. Full bathroom with tiled floors and walls encompassing shower and bathtub. Wonder down to the lower level to the big Family room that has sliding glass door that leads out to the patio. Entertainment shelving unit to hold your electronic devices. Office room for all of your business and great ideas, could be used as a playroom or library. 3/4 bathroom and 3rd bedroom round out the lower level. There is storage in the utility room and under stairway. Abundance of fun-filled Shopping, Restaurants, superb Parks and Trails close by. There is no place like Home.Property Information
Status: Active
Sub Type: ********
List Price: $469,000
MLS#: 6756382
Current Price: $469,000
Address: 6419 Tessman Terrace N, Minneapolis, MN 55445
City: Minneapolis
State: MN
Postal Code: 55445
Geo Lat: 45.11104
Geo Lon: -93.363724
Subdivision: Tessman Ponds 2nd Add
County: Hennepin
Property Description
Year Built: 2014
Lot Size SqFt: 23522.4
Gen Tax: 6217
Specials Inst: 0
High School: ********
Square Ft. Source:
Above Grade Finished Area:
Below Grade Finished Area:
Below Grade Unfinished Area:
Total SqFt.: 2734
Style: Array
Total Bedrooms: 3
Total Bathrooms: 3
Total Full Baths: 1
Garage Type:
Garage Stalls: 3
Waterfront:
Property Features
Exterior:
Roof:
Foundation:
Lot Feat/Fld Plain: Array
Interior Amenities:
Inclusions: ********
Exterior Amenities:
Heat System:
Air Conditioning:
Utilities:


