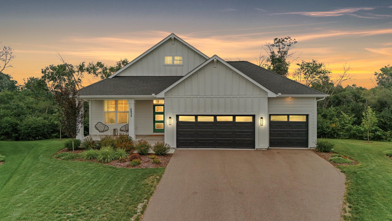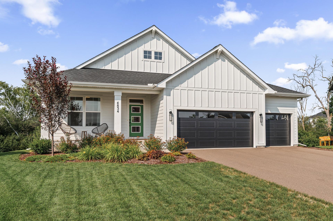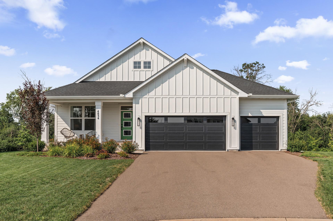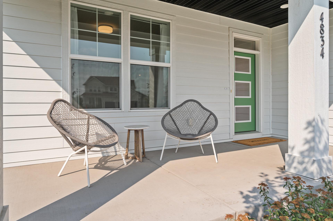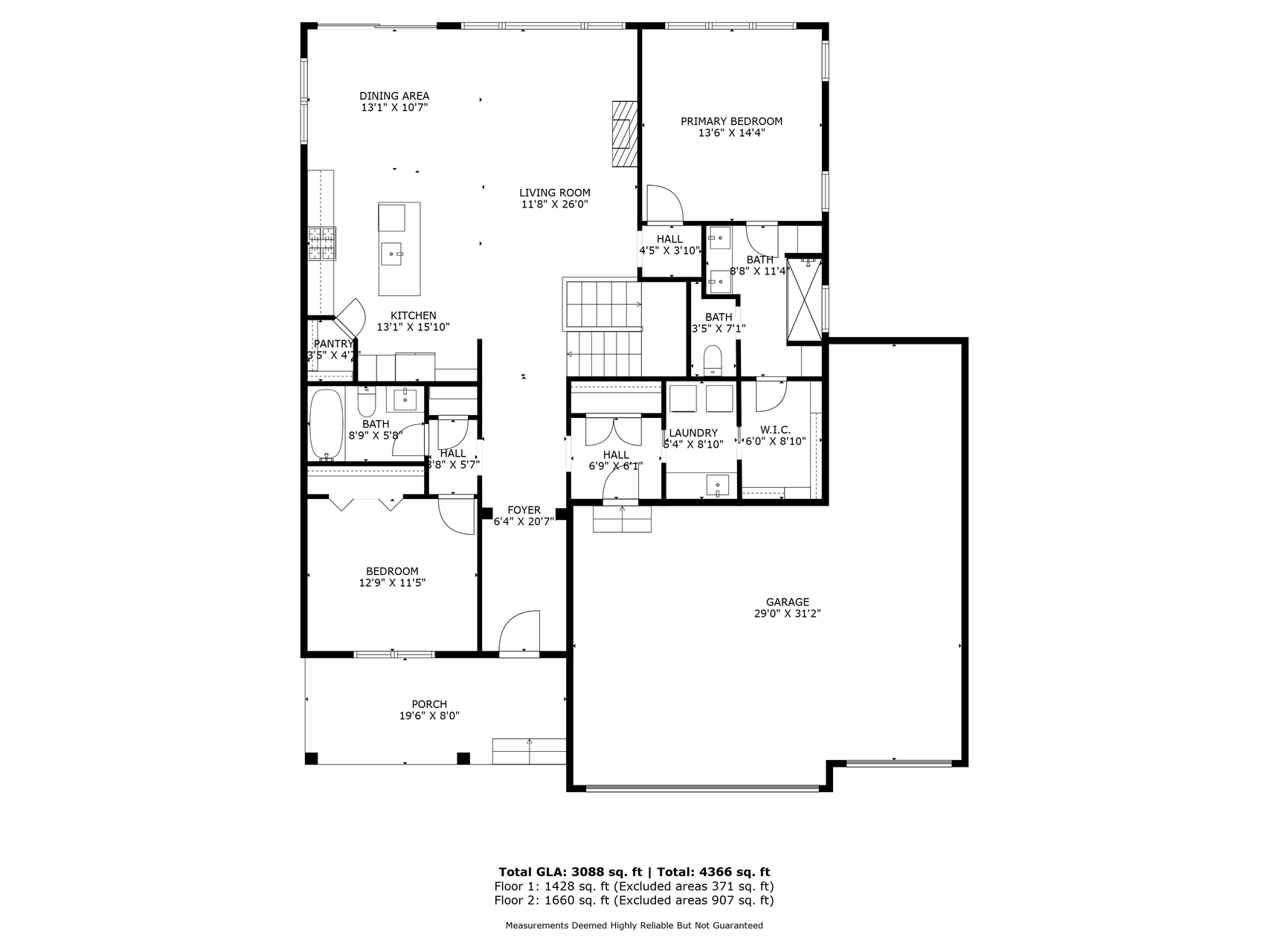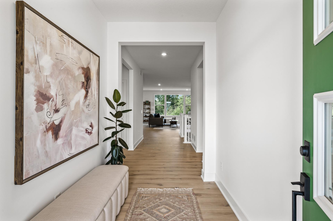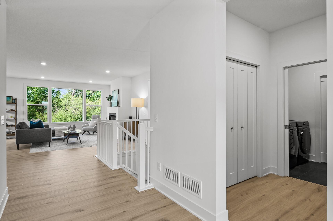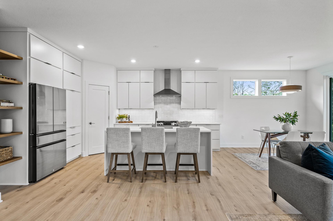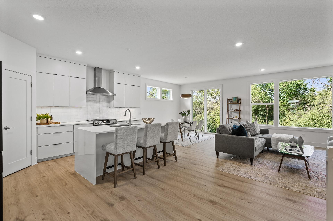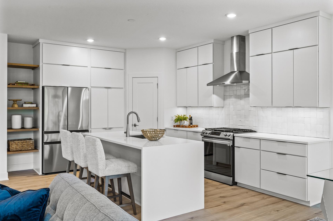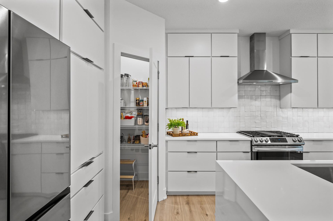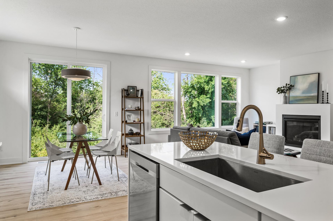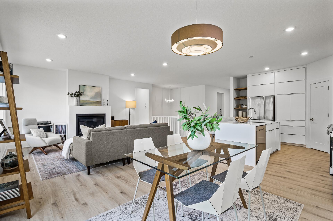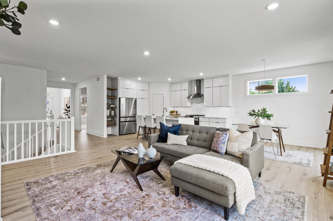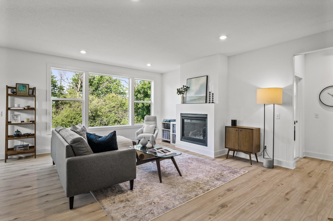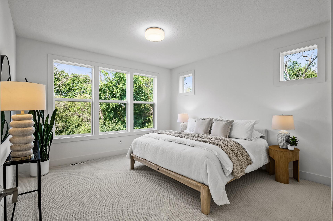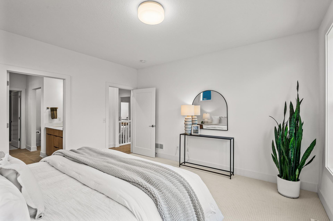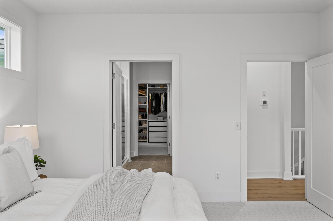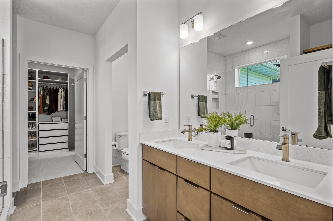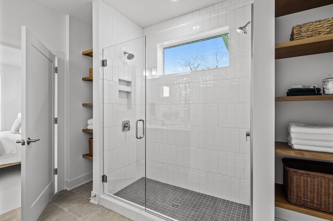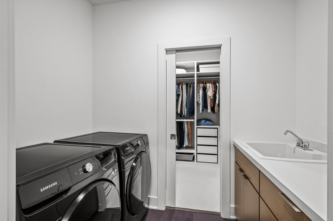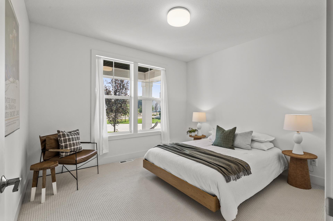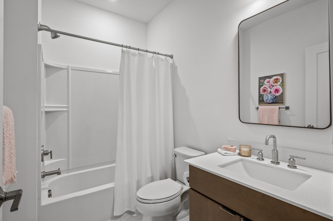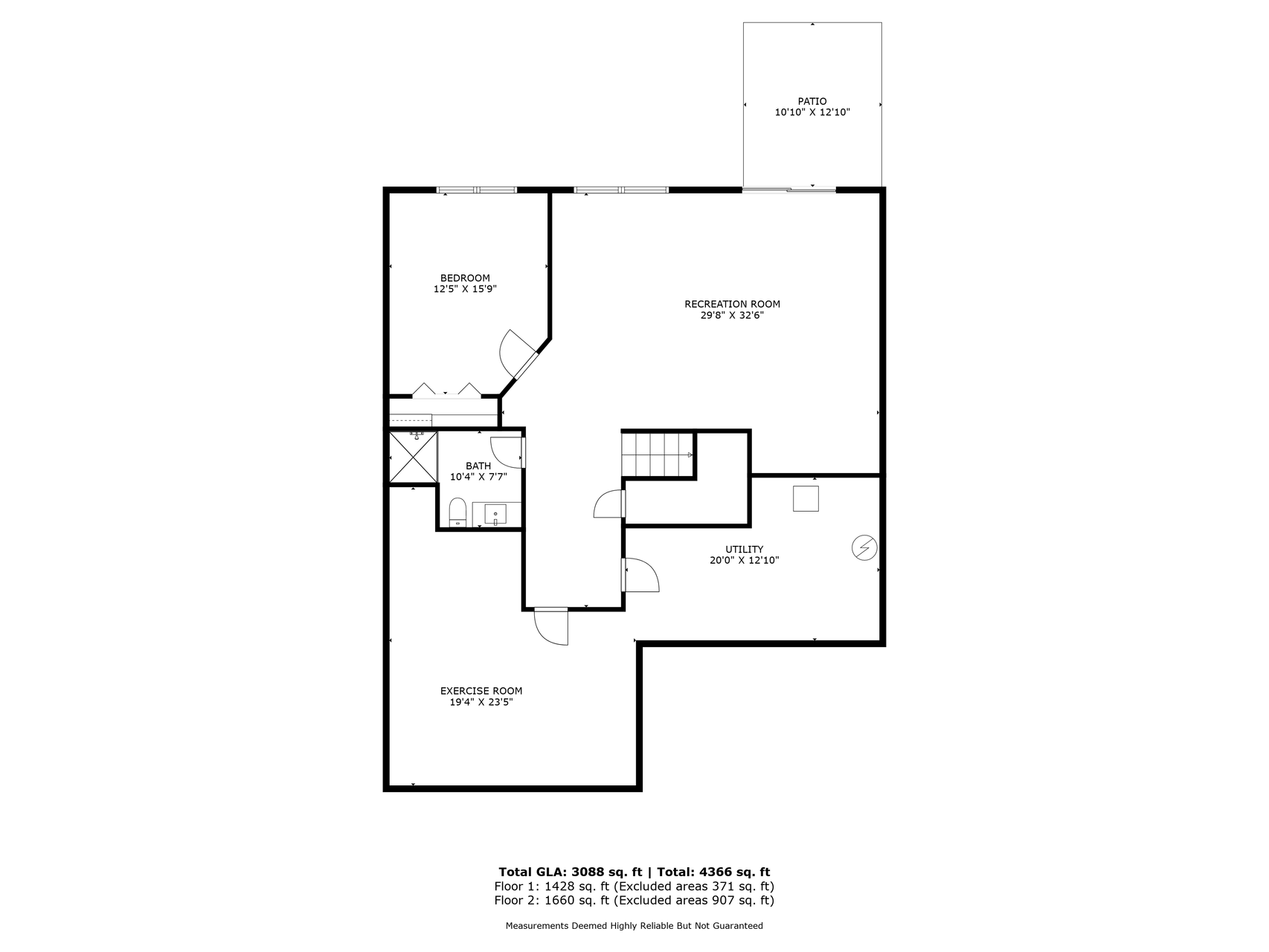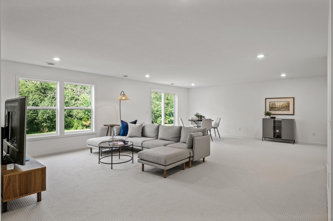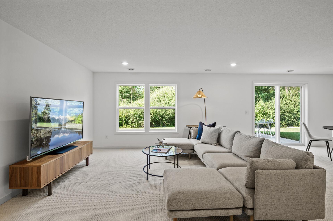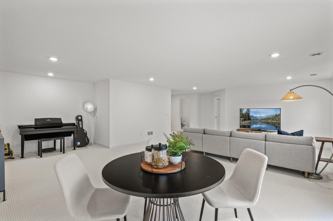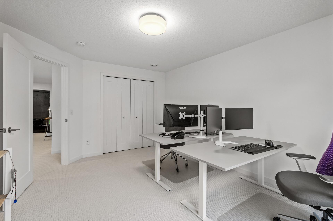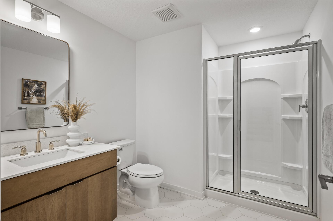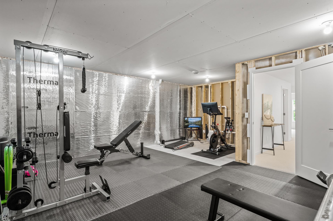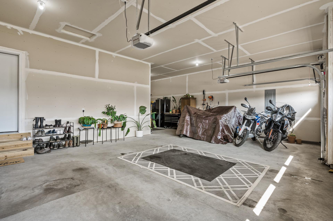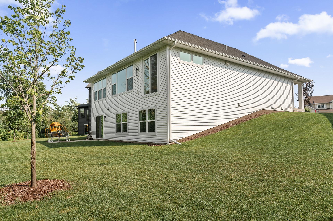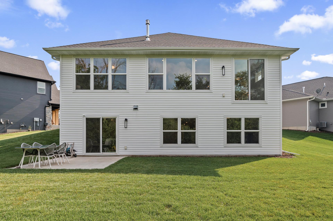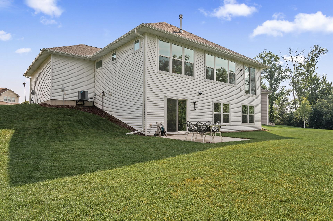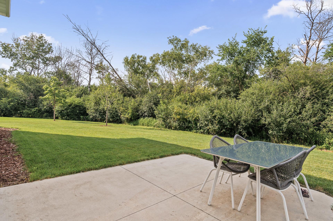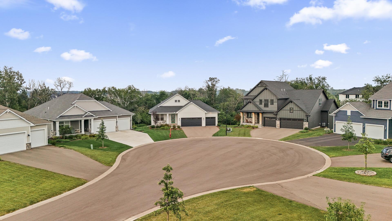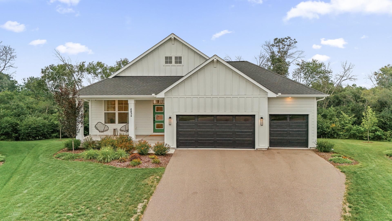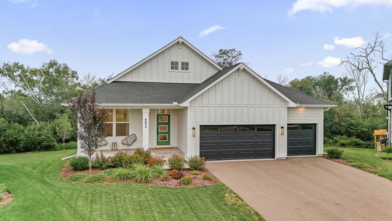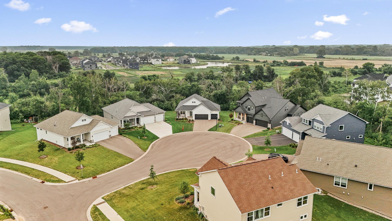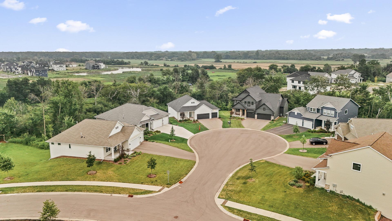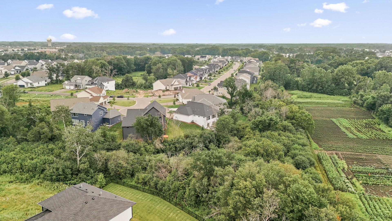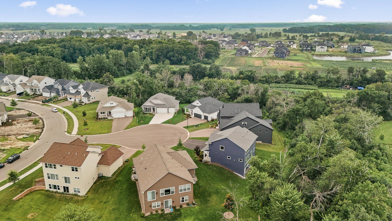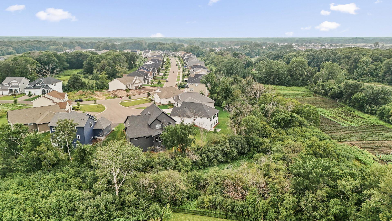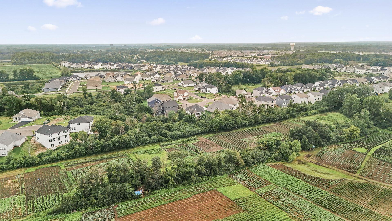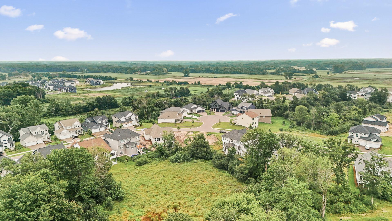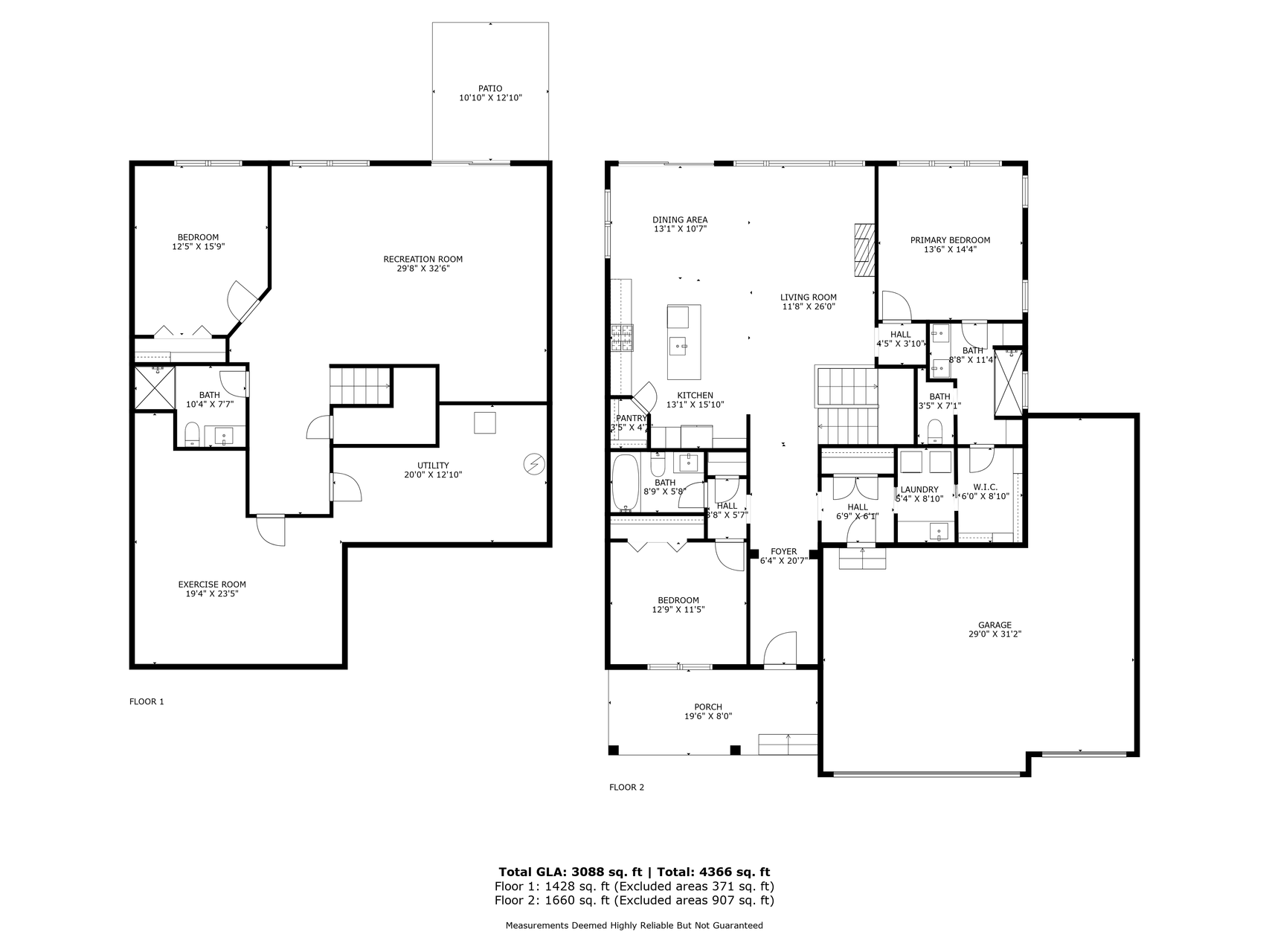
Property Listing
Description
No need to wait for new construction - this 2022 built rambler has upgrades galore! From the high tier flooring to the custom cabinetry, no feature has been overlooked. Starting in the fully insulated garage with an extra deep third stall, you will also find that it is wired for heat or an electric vehicle. Inside the open concept living/kitchen/dining room has Scandinavian vibes. The custom kitchen features soft close cabinets, an appliance garage, under cabinet lighting, hidden outlets, and handcrafted tile backsplash. The center island seats three and the waterfall countertops add to the modern feel of the home. The dining area has a sliding glass door for new owners to add a deck. The living room has a cozy gas fireplace and tons of light from a bank of windows. Around the corner, there are more upgrades to be found in the primary bedroom suite. Here you'll find upgraded carpet with extra thick padding. Walk through your custom primary bath with dual sinks and dual shower heads into your private walk-in closet with more custom shelving and you also have access to the main floor laundry room. This floor also features a secondary bedroom and full bath for guests. Downstairs in the walk out lower level is a massive recreation room, third bedroom, 3/4 bath and an unfinished area currently used as an exercise room - but would also be great for storage.Property Information
Status: Active
Sub Type: ********
List Price: $775,000
MLS#: 6756391
Current Price: $775,000
Address: 4834 128th Circle NE, Minneapolis, MN 55449
City: Minneapolis
State: MN
Postal Code: 55449
Geo Lat: 45.203572
Geo Lon: -93.145694
Subdivision: Oakwood Ponds
County: Anoka
Property Description
Year Built: 2022
Lot Size SqFt: 19602
Gen Tax: 6522.3
Specials Inst: 0
High School: ********
Square Ft. Source:
Above Grade Finished Area:
Below Grade Finished Area:
Below Grade Unfinished Area:
Total SqFt.: 3374
Style: Array
Total Bedrooms: 3
Total Bathrooms: 3
Total Full Baths: 1
Garage Type:
Garage Stalls: 4
Waterfront:
Property Features
Exterior:
Roof:
Foundation:
Lot Feat/Fld Plain: Array
Interior Amenities:
Inclusions: ********
Exterior Amenities:
Heat System:
Air Conditioning:
Utilities:


