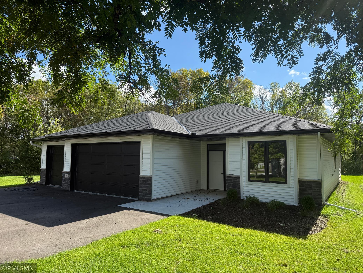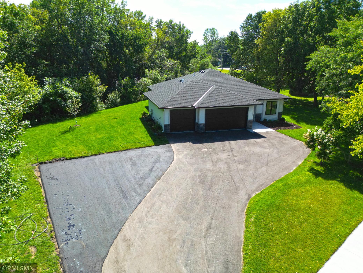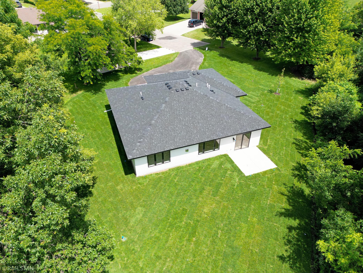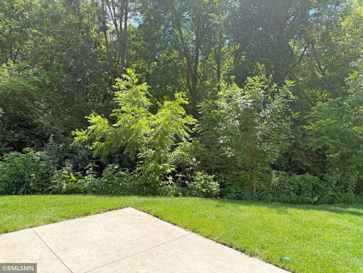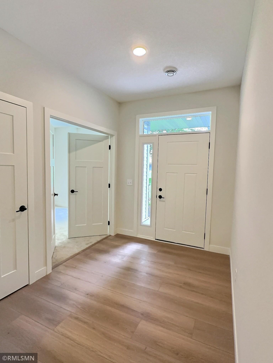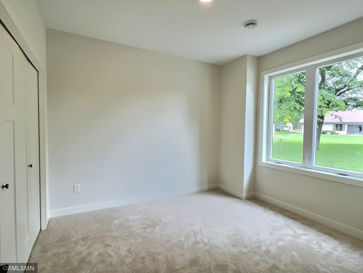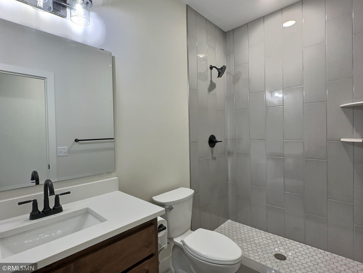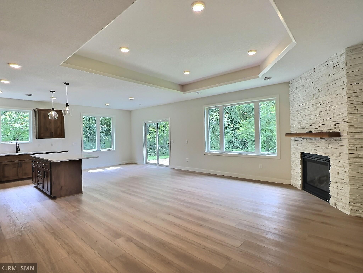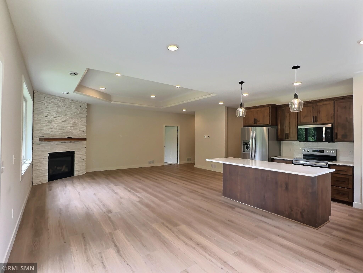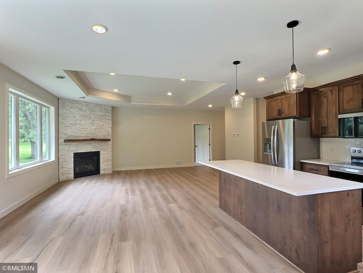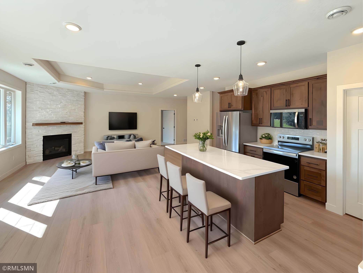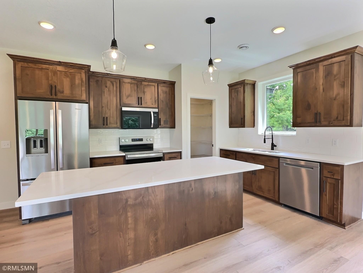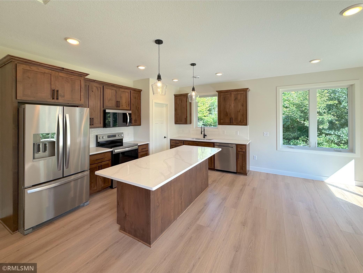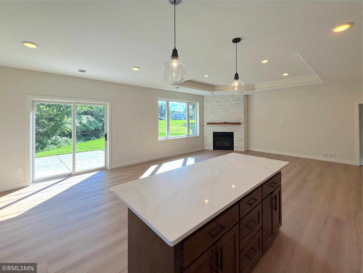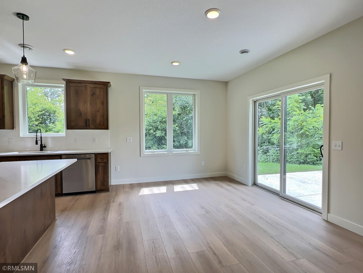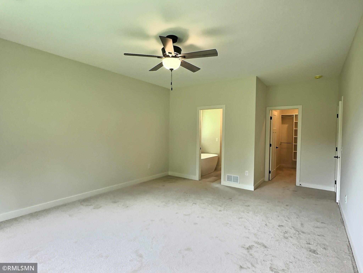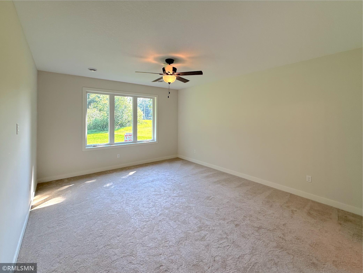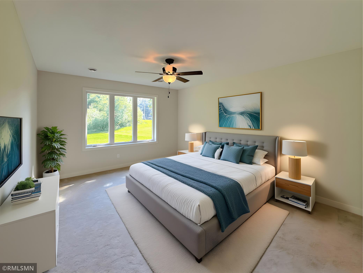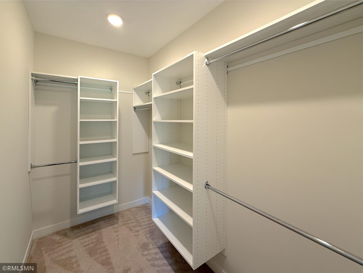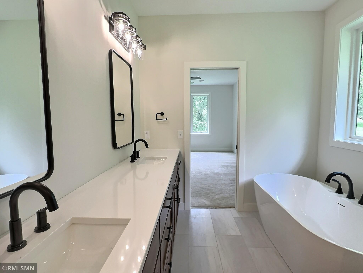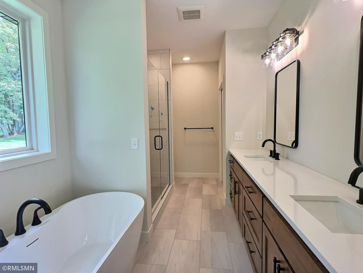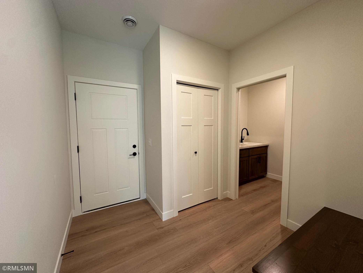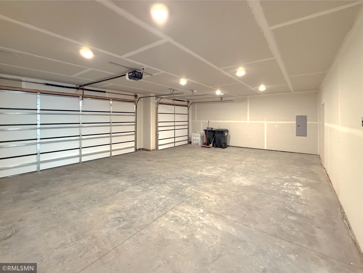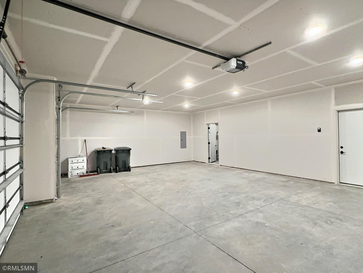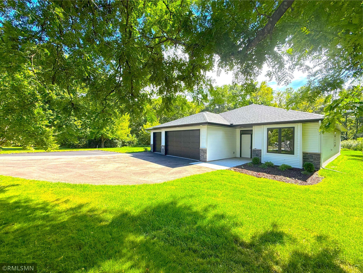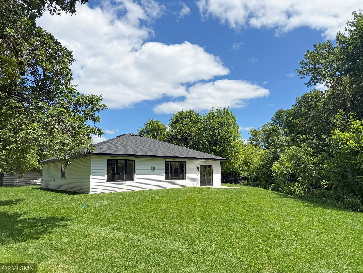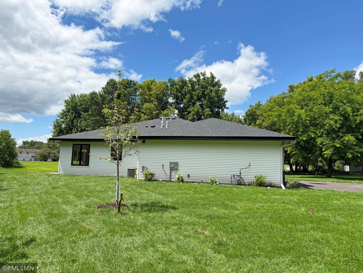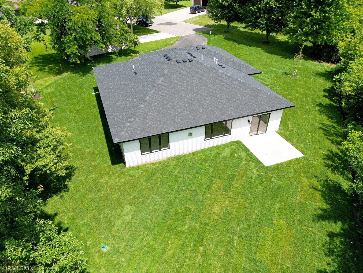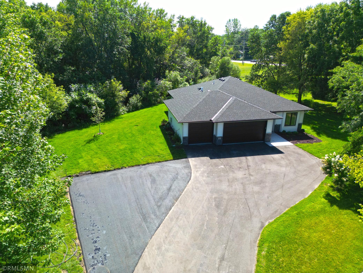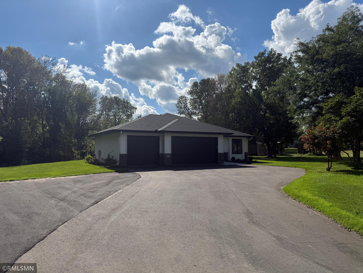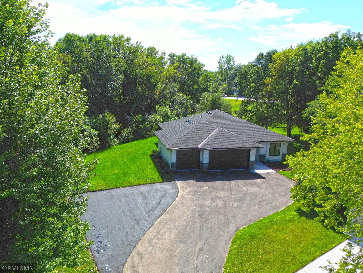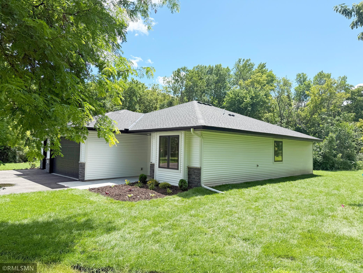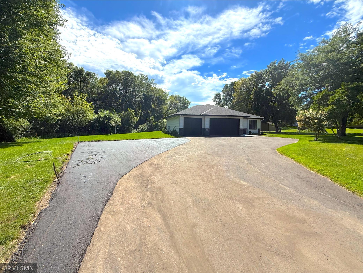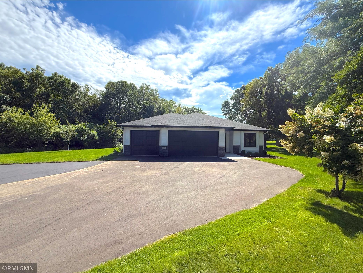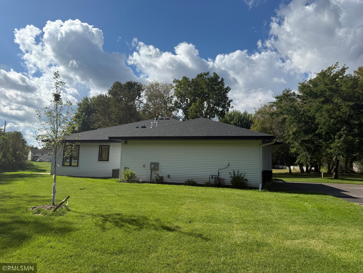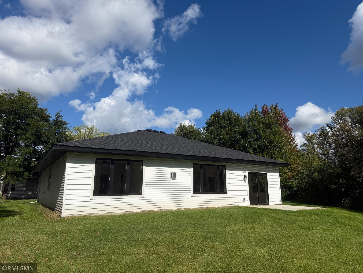
Property Listing
Description
Welcome to this beautifully crafted new-construction home, ideally situated on a quiet cul-de-sac in the heart of Annandale. Tucked into a private setting, this thoughtfully designed residence offers both comfort and style with high-end finishes and an open layout perfect for modern living. Step inside to discover soaring 9-foot ceilings and a bright, open-concept floor plan. The living room invites you in with a striking tray ceiling enhanced by custom lighting and a cozy gas fireplace framed in stone—creating the perfect atmosphere for relaxation or entertaining. The kitchen is a true centerpiece, featuring a large center island with pendant lighting, a walk-in pantry, and ample cabinetry—ideal for gatherings and everyday cooking. The kitchen flows seamlessly into the dining area, which walks out to a backyard patio, offering an effortless extension of your living space. This home offers two bedrooms and two bathrooms, including a spacious primary suite designed for retreat. Enjoy a spa-like en suite bath complete with a soaking tub, double sinks, and a generous walk-in closet. Convenience meets functionality with a back foyer featuring a built-in bench, leading to a dedicated laundry room and an oversized triple garage—perfect for vehicles, storage, and hobbies. Located close to local parks, schools, and Annandale’s charming downtown, this is a rare opportunity to enjoy new construction in a peaceful, established neighborhood.Property Information
Status: Active
Sub Type: ********
List Price: $499,900
MLS#: 6756441
Current Price: $499,900
Address: 30 Cedar Court, Annandale, MN 55302
City: Annandale
State: MN
Postal Code: 55302
Geo Lat: 45.262828
Geo Lon: -94.115831
Subdivision: Marohn 2nd Add
County: Wright
Property Description
Year Built: 2025
Lot Size SqFt: 16988.4
Gen Tax: 556
Specials Inst: 0
High School: ********
Square Ft. Source:
Above Grade Finished Area:
Below Grade Finished Area:
Below Grade Unfinished Area:
Total SqFt.: 1610
Style: Array
Total Bedrooms: 2
Total Bathrooms: 2
Total Full Baths: 1
Garage Type:
Garage Stalls: 3
Waterfront:
Property Features
Exterior:
Roof:
Foundation:
Lot Feat/Fld Plain: Array
Interior Amenities:
Inclusions: ********
Exterior Amenities:
Heat System:
Air Conditioning:
Utilities:


