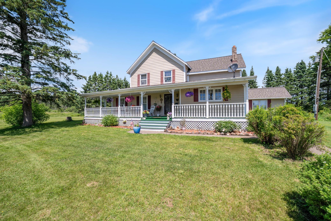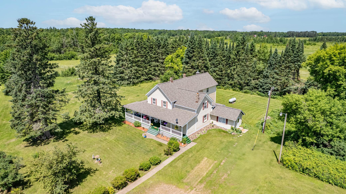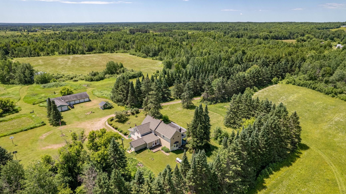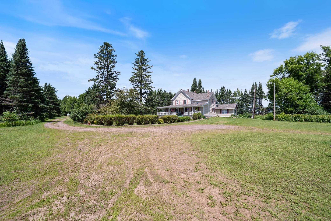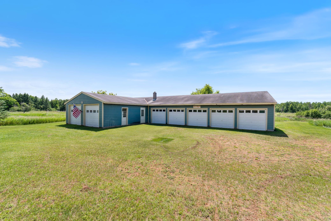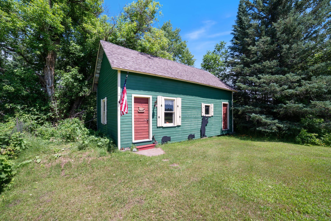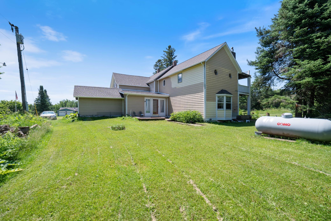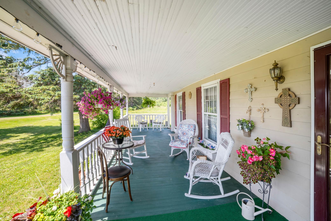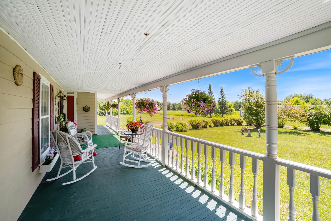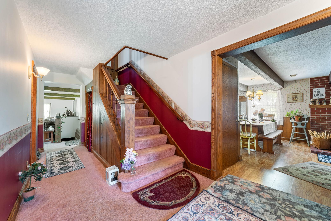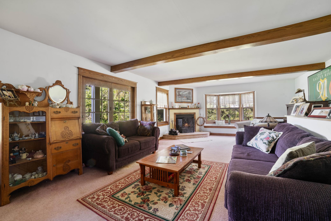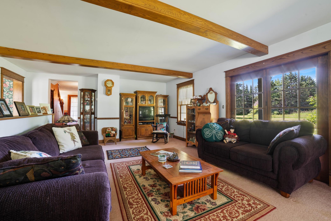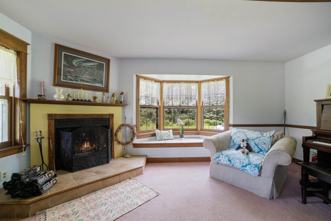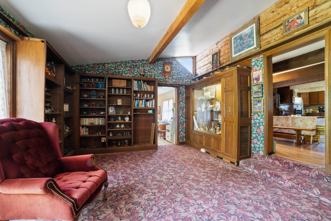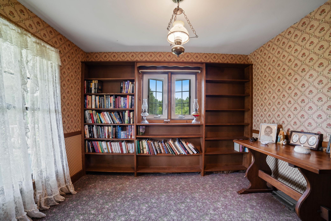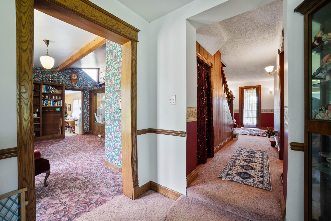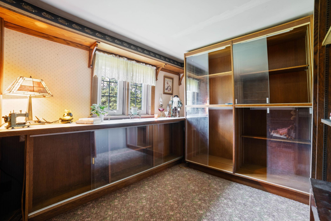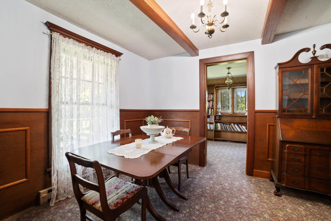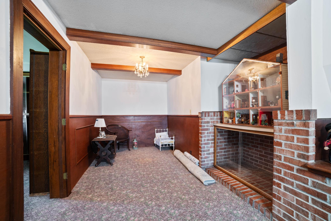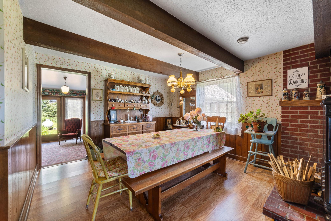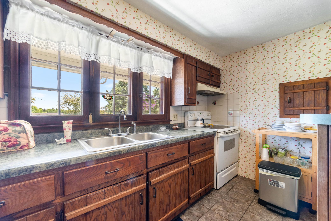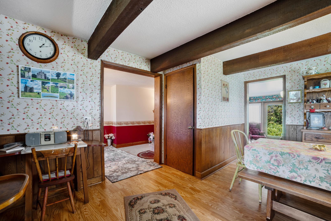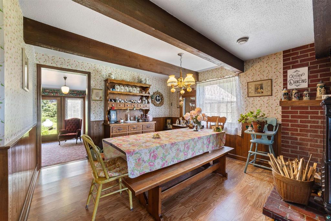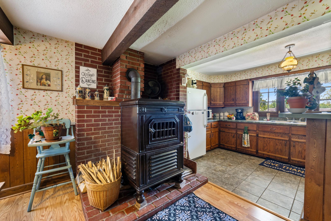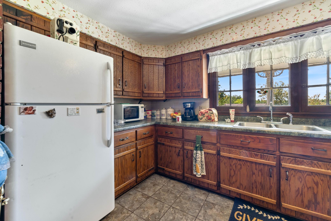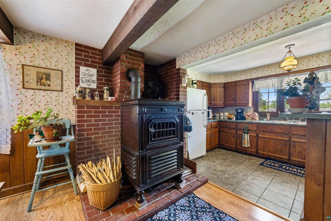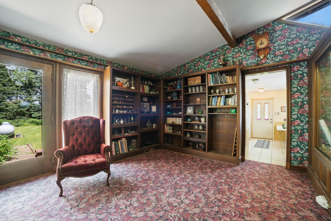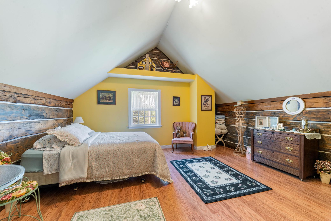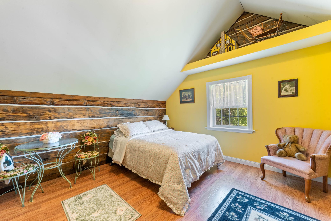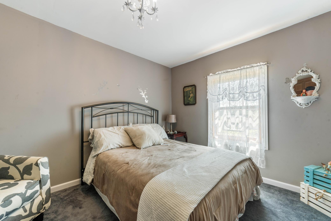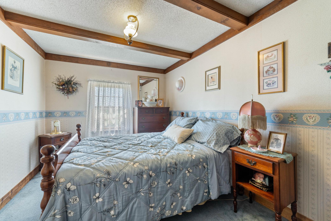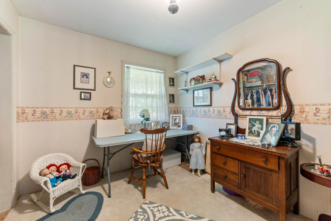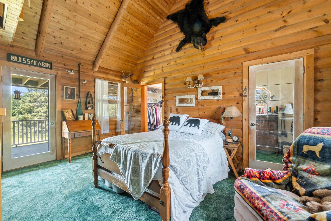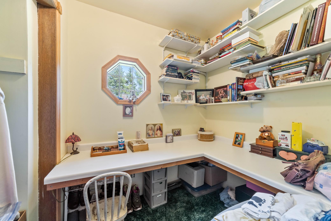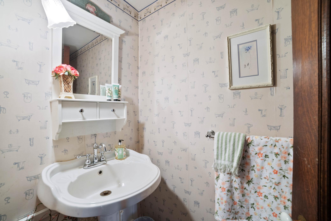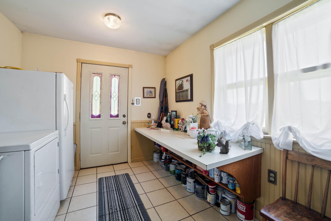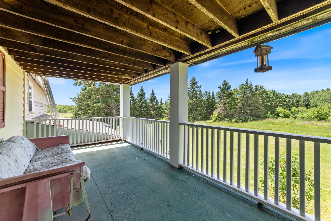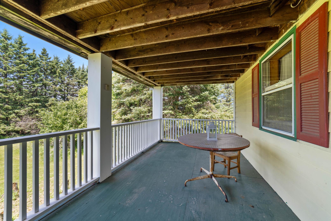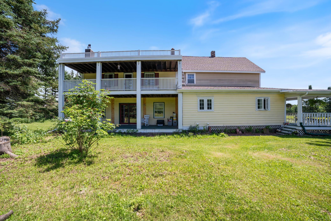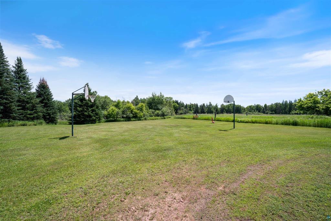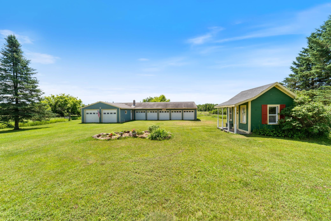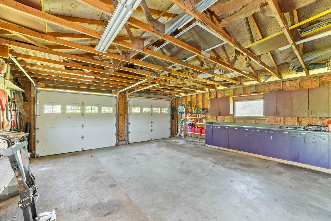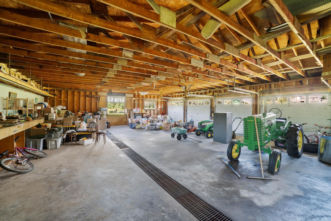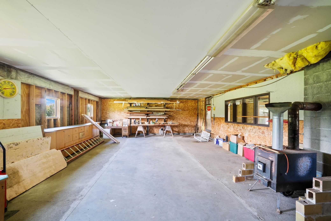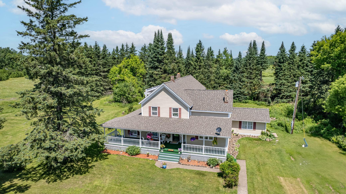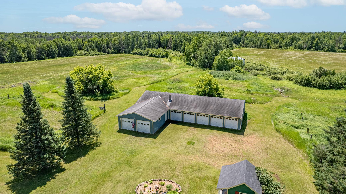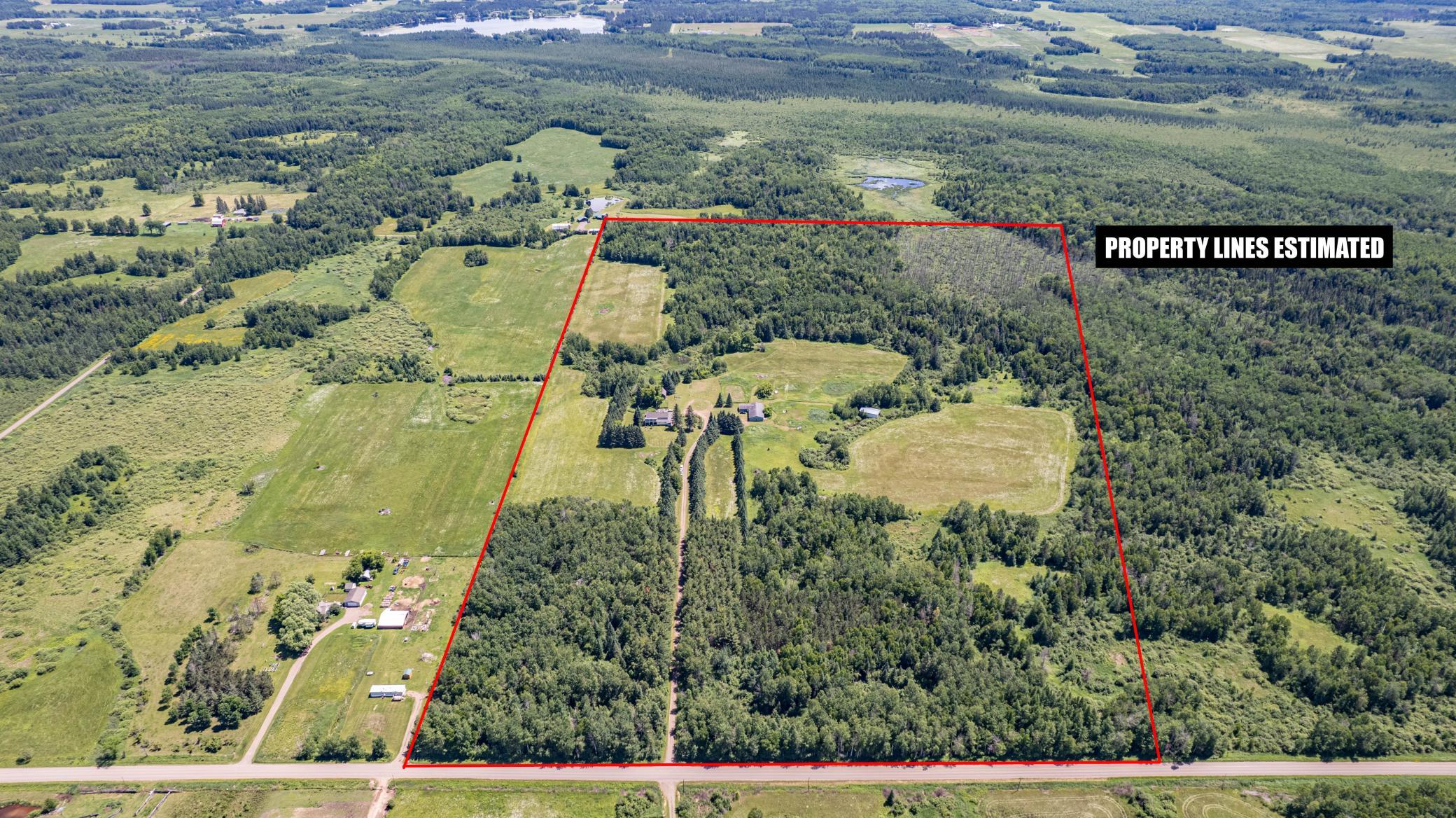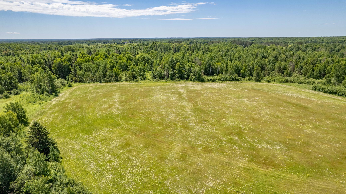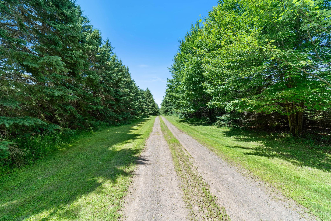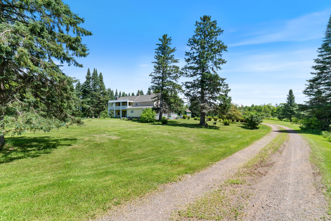
Property Listing
Description
Step into a piece of Minnesota history with this one-of-a-kind rural estate set on 80 acres of tillable land just outside Barnum. Built around the Civil War era using white pine timbers - this spacious 5-bedroom, 2-bath home offers rustic charm and lots of opportunity with space to make it your dream homestead. The home features over 3,100 finished square feet, a new roof (2023), new gutters, and seven new garage doors. Inside, you’ll find a front foyer that opens to two den/study spaces and a sitting room showcasing original trophy and bookcases from St. Olaf College. The spacious living room offers a cozy wood-burning fireplace, while the kitchen features tile and laminate flooring, a wood-burning stove, and spacious dining space. Upstairs includes five bedrooms and a full bath with double mirrors, including a primary suite with knotty pine walls, two walk-in closets, and its own private balcony. A main-level laundry/mudroom with a new back door adds convenience to everyday living. Outdoors, relax on the large front deck with its peaceful sitting area or explore the property’s multiple outbuildings - including a granary that was once a summer kitchen and is now a fun bar space, plus an additional shed for storage or creative use. The 15-stall garage offers excellent concrete floors, floor drains, and plenty of room for vehicles, tools, or hobbies. With raspberry bushes, four hay fields, a long driveway, and frequent wildlife sightings, this rare property combines privacy, natural beauty, and rich historical character - just minutes from I-35 in Barnum School District #91.Property Information
Status: Active
Sub Type: ********
List Price: $524,900
MLS#: 6756801
Current Price: $524,900
Address: 3364 County Road 139, Barnum, MN 55707
City: Barnum
State: MN
Postal Code: 55707
Geo Lat: 46.528467
Geo Lon: -92.592415
Subdivision:
County: Carlton
Property Description
Year Built: 1910
Lot Size SqFt: 3484800
Gen Tax: 2092
Specials Inst: 0
High School: ********
Square Ft. Source:
Above Grade Finished Area:
Below Grade Finished Area:
Below Grade Unfinished Area:
Total SqFt.: 3142
Style: Array
Total Bedrooms: 5
Total Bathrooms: 2
Total Full Baths: 1
Garage Type:
Garage Stalls: 15
Waterfront:
Property Features
Exterior:
Roof:
Foundation:
Lot Feat/Fld Plain:
Interior Amenities:
Inclusions: ********
Exterior Amenities:
Heat System:
Air Conditioning:
Utilities:


