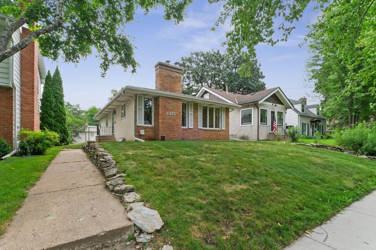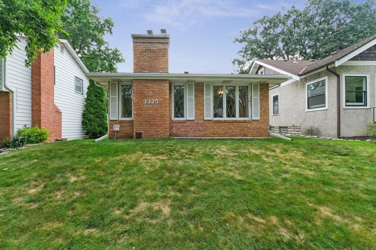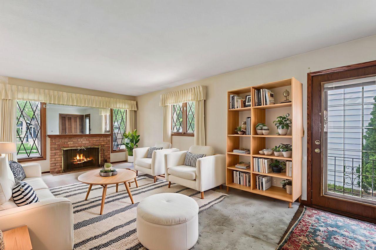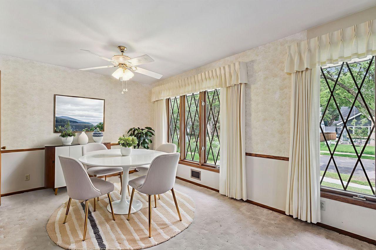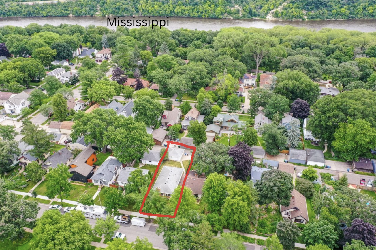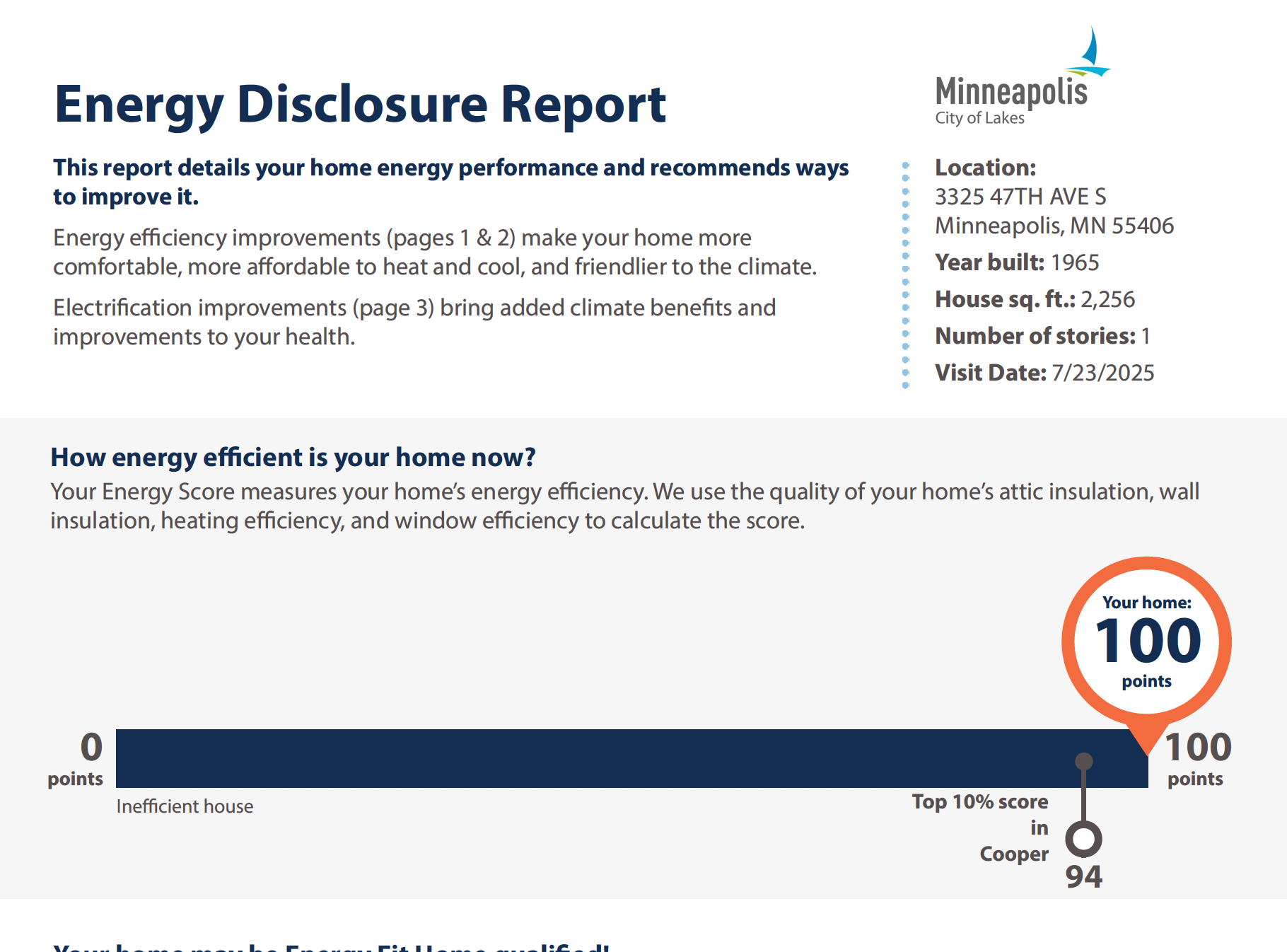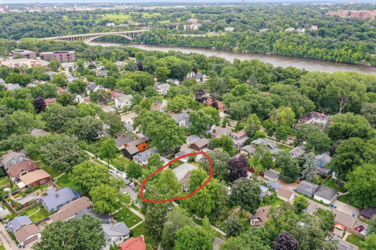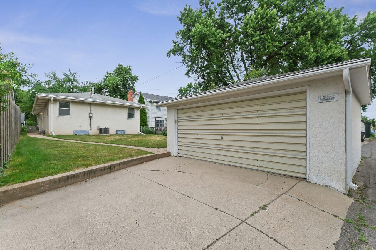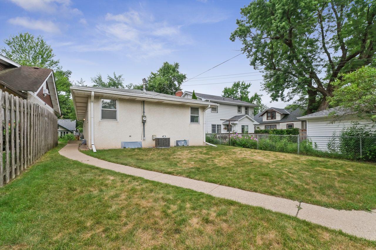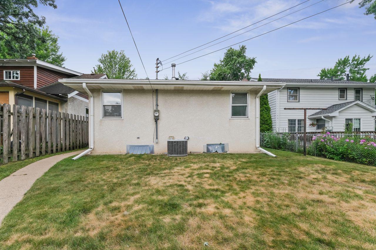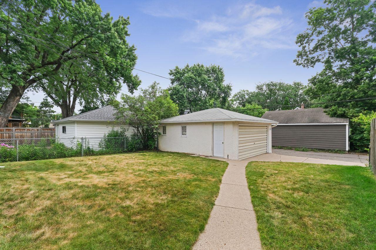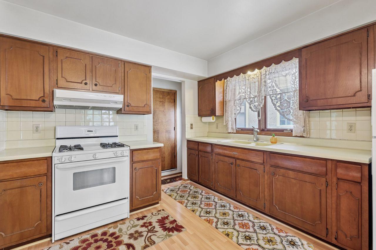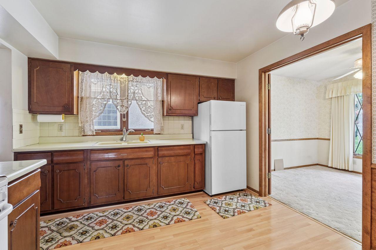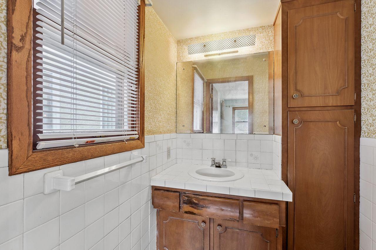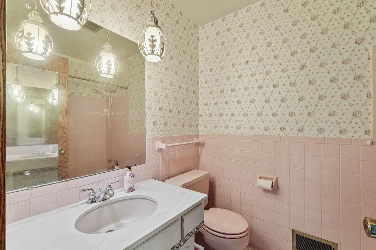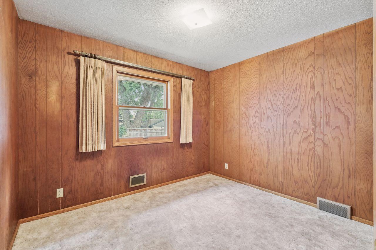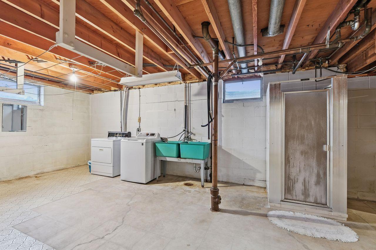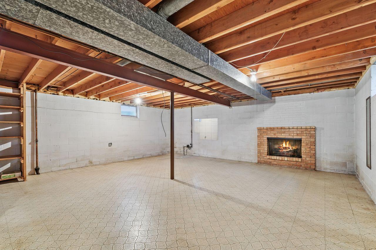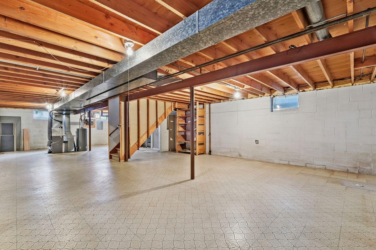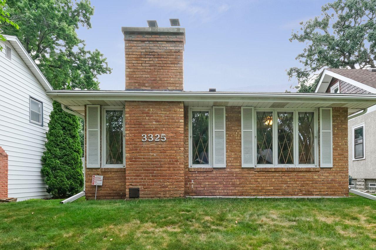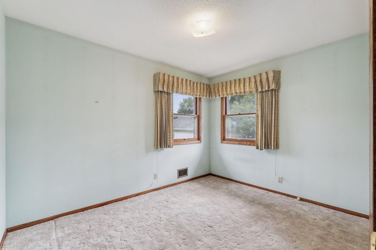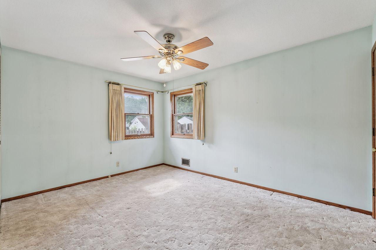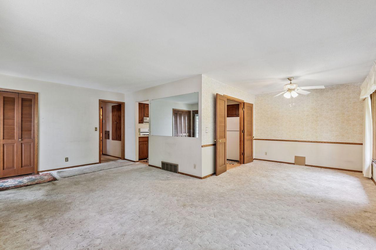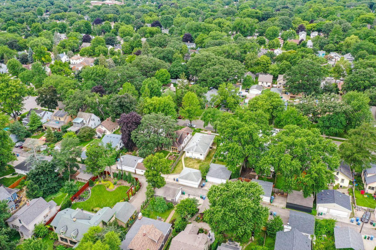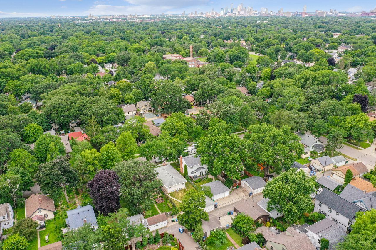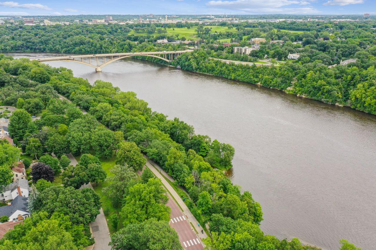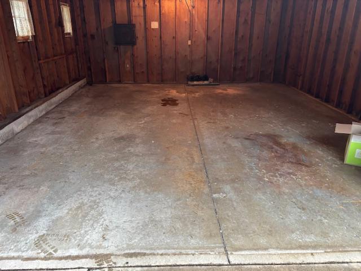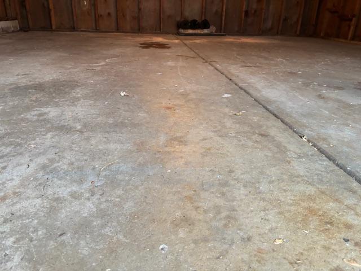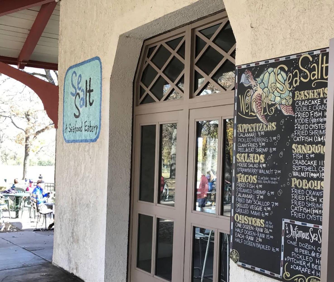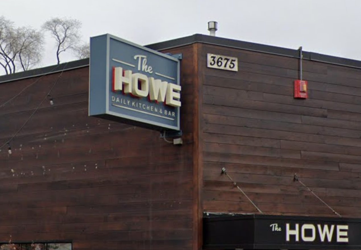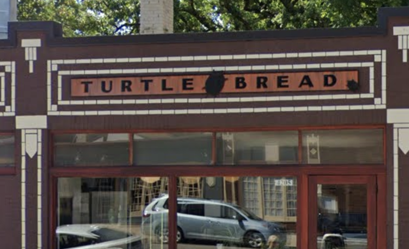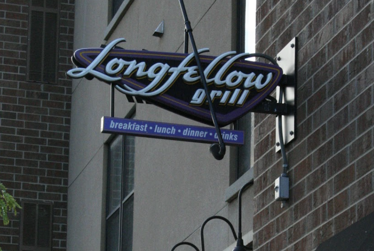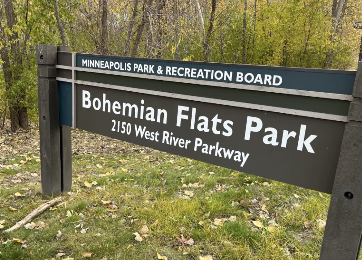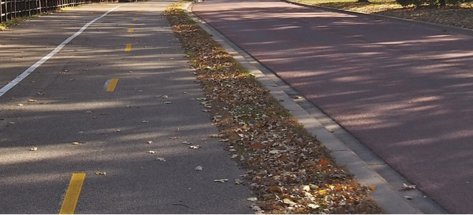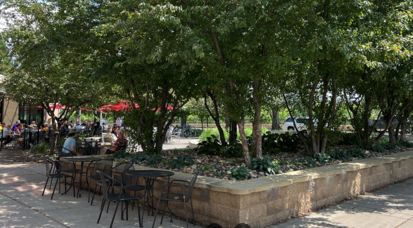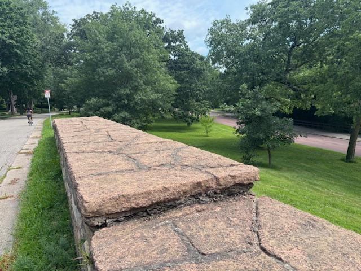
Property Listing
Description
Nestled in the coveted Cooper neighborhood of South Minneapolis, just steps from the serene beauty of the Mississippi Gorge Park and the iconic West River Parkway, this maintained mid-century stucco home offers a blend of classic charm and convenience. Boasting 3 bedrooms and 2 bathrooms, including a private en-suite in the primary bedroom, this home offers both comfort and privacy. The living areas are cozy and inviting, highlighted by two pristine wood-burning fireplaces that evoke a sense of warmth and tranquility—perfect for chilly Minnesota evenings. The spacious, unfinished basement provides a canvas for future expansion, with ample room for additional bedrooms, a bathroom, or your custom design. A double garage adds both convenience and functionality to the home, offering ample storage or workshop space while keeping your cars safe and dry. This property has been updated with a new water heater and furnace in 2018. Sewer line was re-lined to the street in 2023 with warranty. The home’s location is a true highlight—just two blocks from the river and minutes from the scenic West River Parkway, a renowned destination for outdoor enthusiasts, biking, walking or running along the parkway. With 1,146 square feet of finished living space and an additional 1,146 square feet in the basement awaiting your personal touch, this residence is brimming with potential. With a little creativity, fresh carpet, and a coat of paint, this home is ready to gain instant equity and become your dream home in one of Minneapolis' most sought-after neighborhoods. Don’t miss the chance to call this inviting property your own! NOTE: Mpls has given this home a perfect energy score on the latest report on 7/23/25Property Information
Status: Active
Sub Type: ********
List Price: $380,000
MLS#: 6756868
Current Price: $380,000
Address: 3325 47th Avenue S, Minneapolis, MN 55406
City: Minneapolis
State: MN
Postal Code: 55406
Geo Lat: 44.942539
Geo Lon: -93.206023
Subdivision: Riverside Park
County: Hennepin
Property Description
Year Built: 1965
Lot Size SqFt: 4791.6
Gen Tax: 5727
Specials Inst: 0
High School: ********
Square Ft. Source:
Above Grade Finished Area:
Below Grade Finished Area:
Below Grade Unfinished Area:
Total SqFt.: 2256
Style: Array
Total Bedrooms: 3
Total Bathrooms: 2
Total Full Baths: 1
Garage Type:
Garage Stalls: 2
Waterfront:
Property Features
Exterior:
Roof:
Foundation:
Lot Feat/Fld Plain: Array
Interior Amenities:
Inclusions: ********
Exterior Amenities:
Heat System:
Air Conditioning:
Utilities:


