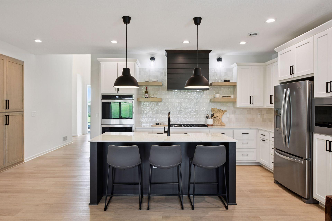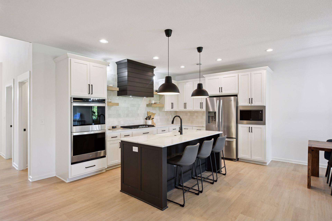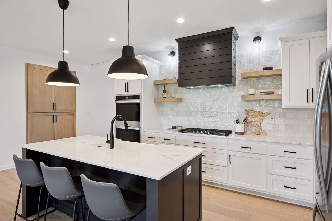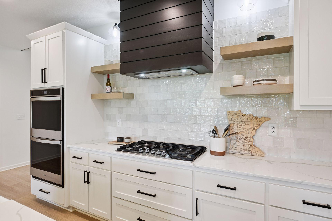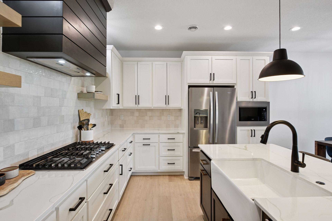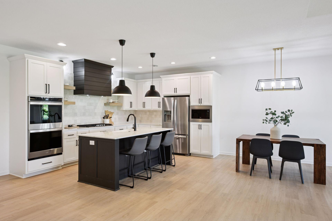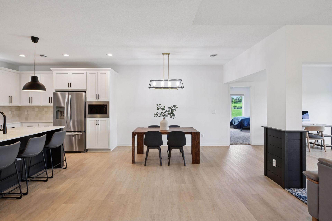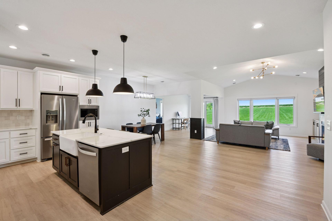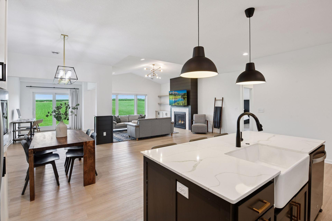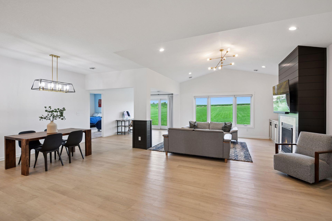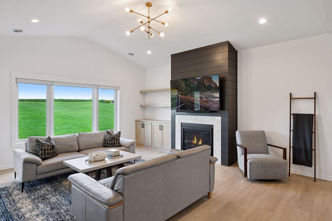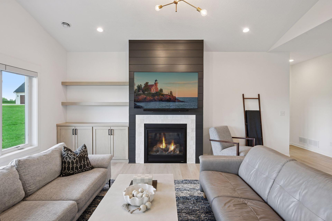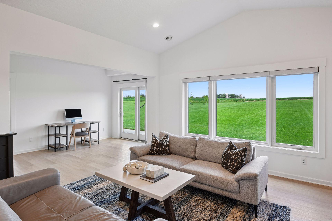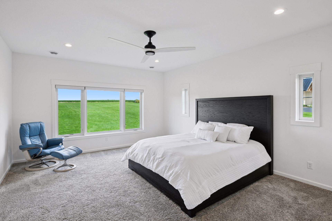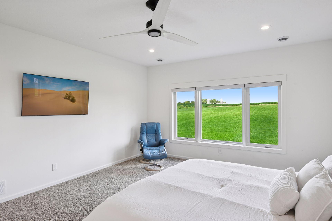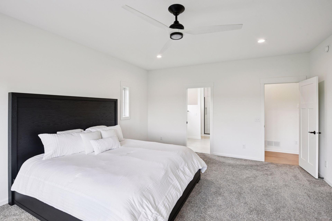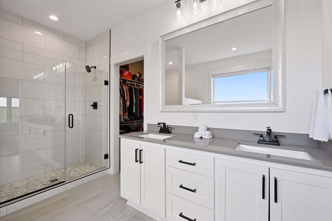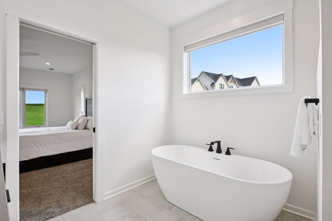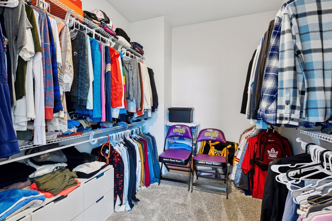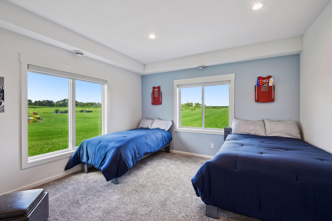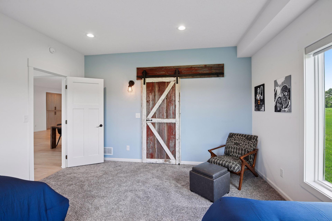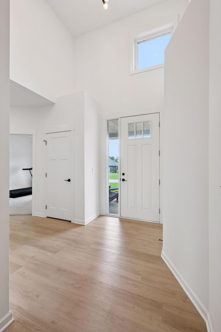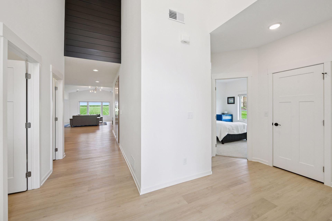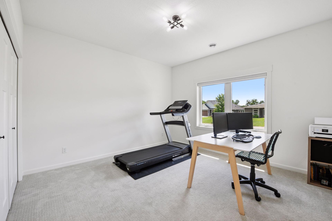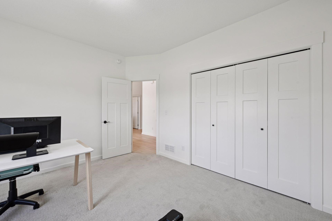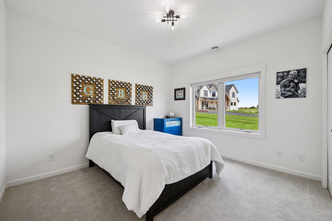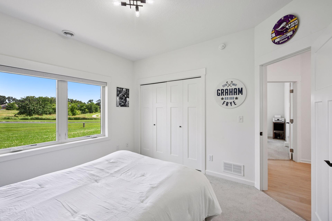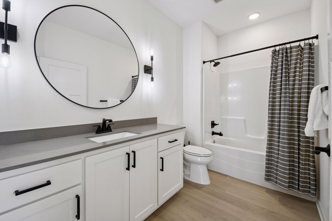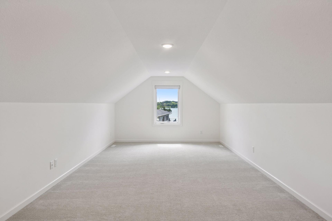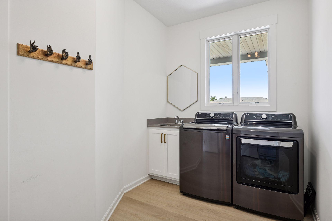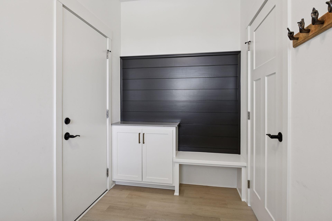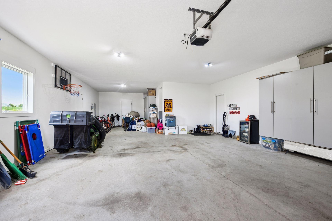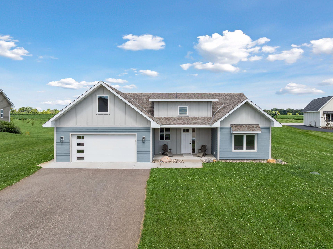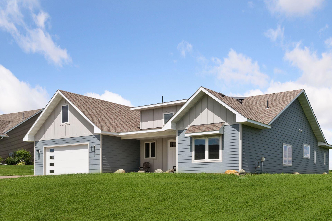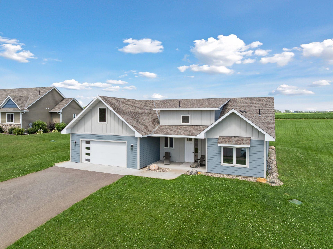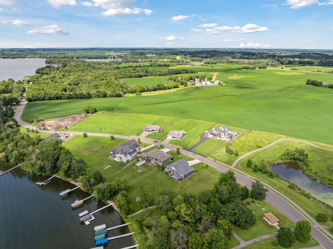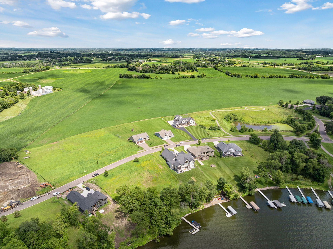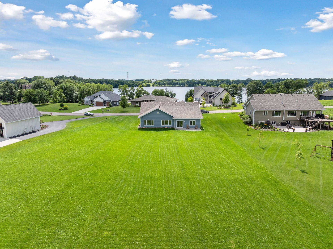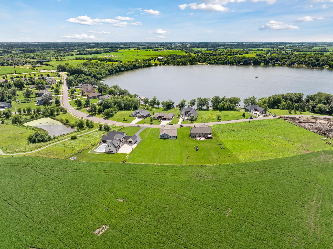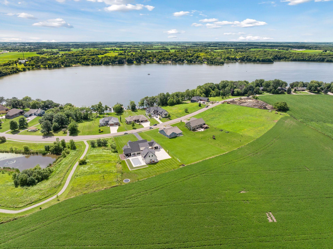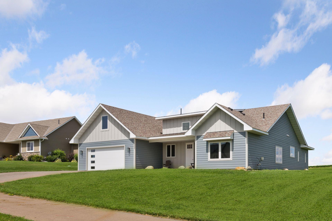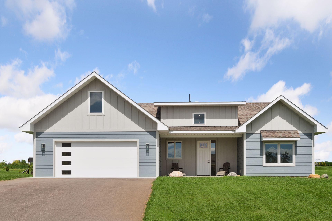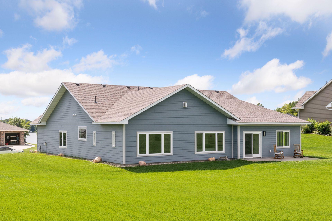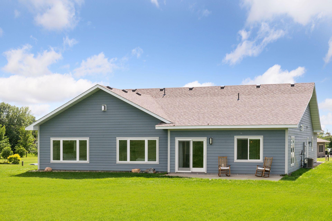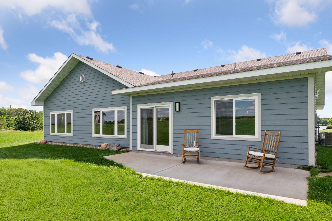
Property Listing
Description
This custom-built 2023 home on nearly an acre offers 5 bedrooms and 2 bathrooms with lake views directly across from Cedar Lake. The main level features 4 bedrooms with an open concept design, including a large primary suite with en suite bathroom and walk-in closet, plus vaulted ceilings and large windows maximizing natural light. The gourmet kitchen flows seamlessly into dining and living areas, showcasing quality custom finishes and built-in features throughout. The open floor plan creates ideal entertaining space while maintaining comfortable daily living functionality with the added bonus of heated flooring throughout the entire main level. The upper loft bonus room provides flexible space for office, media room, or guest area. Your nearly acre lot offers privacy and space with Cedar Lake views from the front, while lake access is just steps across the street. Walking trails connect to Cedar Lake Regional Park for miles of trails and access to public sand beach. Cedar Lake is a recreational lake for boating, fishing and swimming. This rural subdivision setting combines country feel with convenient city amenities. The oversized 3-stall garage provides ample storage for vehicles, boats, and recreational equipment. Custom woodwork, quality finishes, and 2023 construction means modern systems, energy efficiency, and move-in ready condition with warranty protection. Wake up to lake views and enjoy Cedar Lake lifestyle from your custom home. Schedule your private showing today!Property Information
Status: Active
Sub Type: ********
List Price: $799,999
MLS#: 6757057
Current Price: $799,999
Address: 25617 Cedar Lane, New Prague, MN 56071
City: New Prague
State: MN
Postal Code: 56071
Geo Lat: 44.578716
Geo Lon: -93.51828
Subdivision: Grand View Arbour #3
County: Scott
Property Description
Year Built: 2023
Lot Size SqFt: 39639.6
Gen Tax: 5648
Specials Inst: 0
High School: ********
Square Ft. Source:
Above Grade Finished Area:
Below Grade Finished Area:
Below Grade Unfinished Area:
Total SqFt.: 2961
Style: Array
Total Bedrooms: 5
Total Bathrooms: 2
Total Full Baths: 2
Garage Type:
Garage Stalls: 3
Waterfront:
Property Features
Exterior:
Roof:
Foundation:
Lot Feat/Fld Plain: Array
Interior Amenities:
Inclusions: ********
Exterior Amenities:
Heat System:
Air Conditioning:
Utilities:


