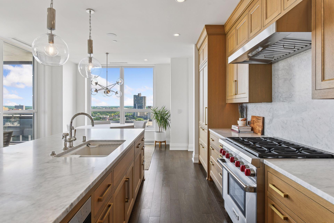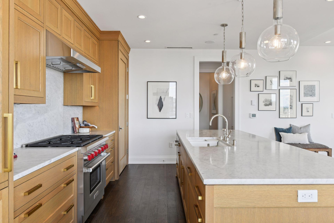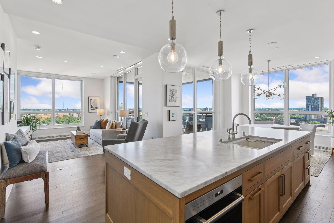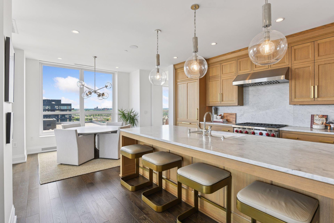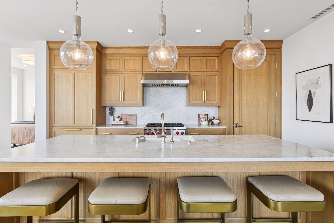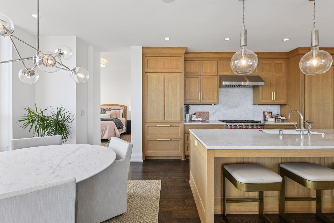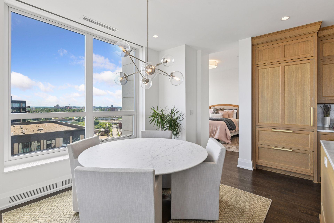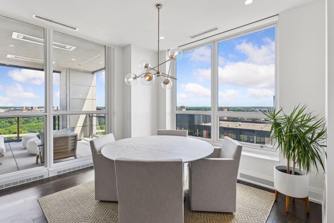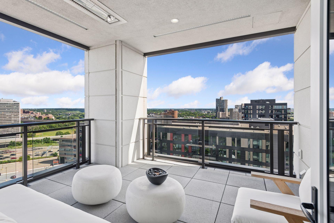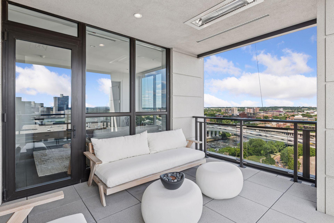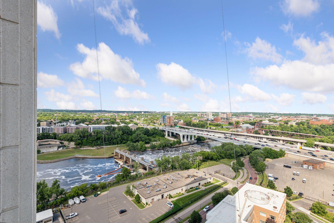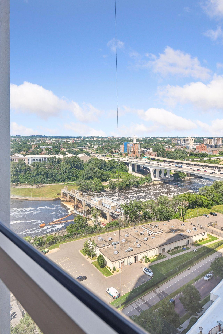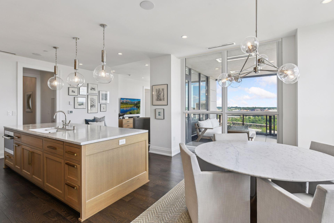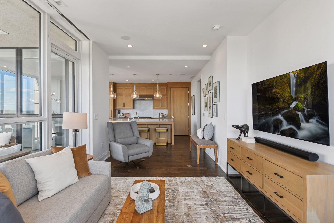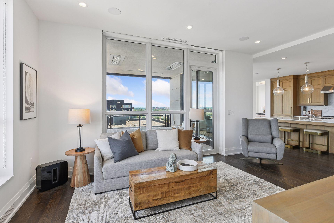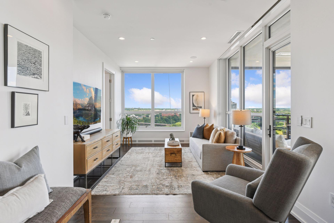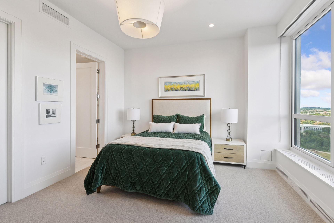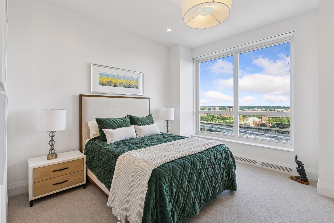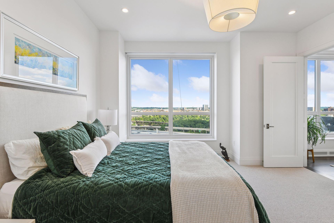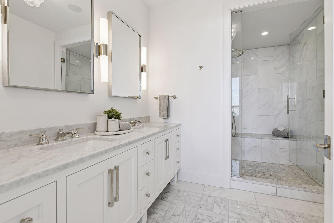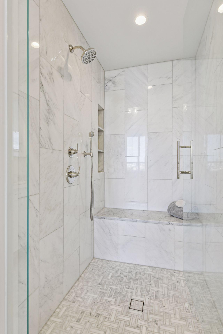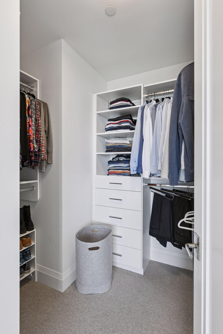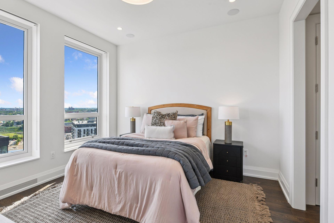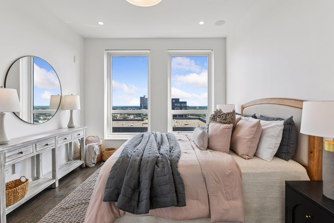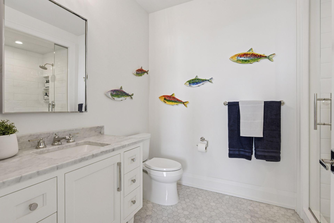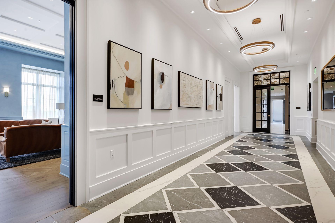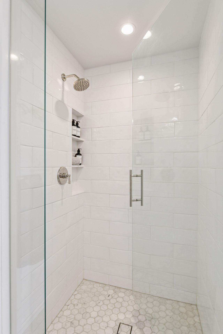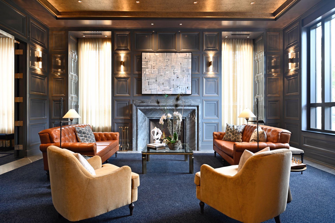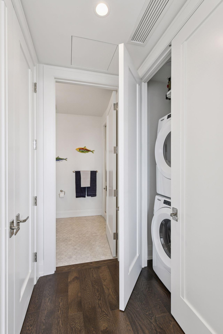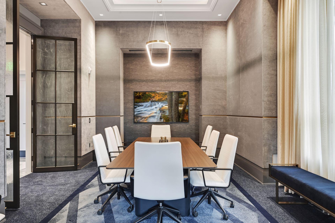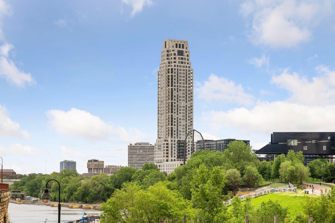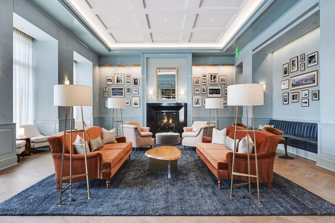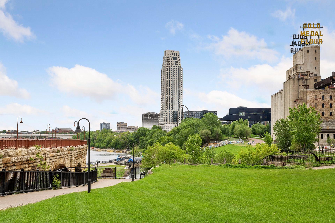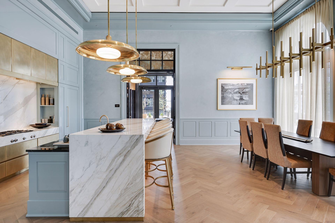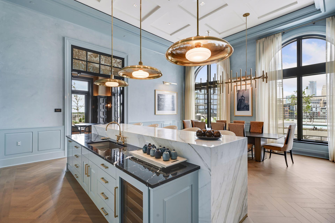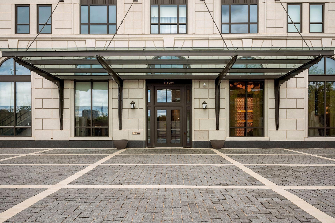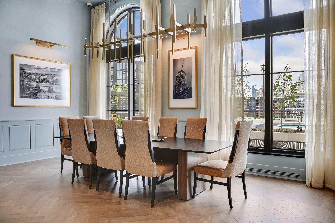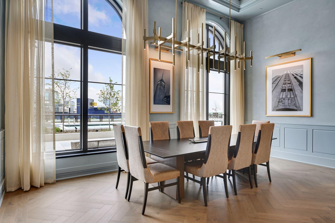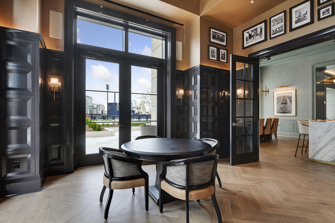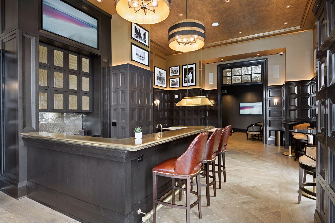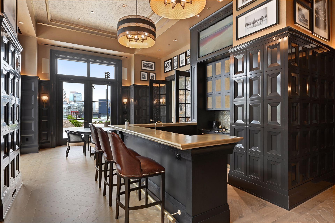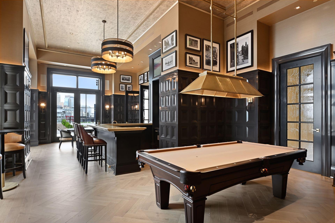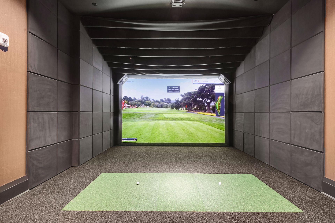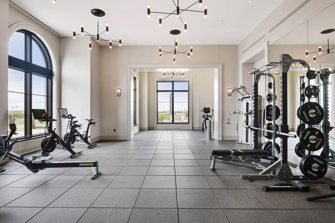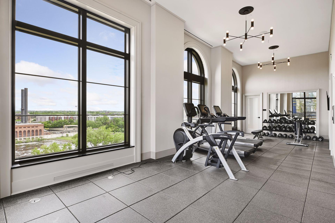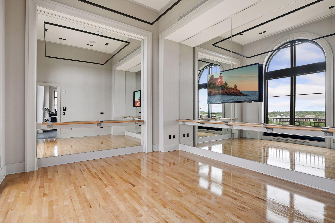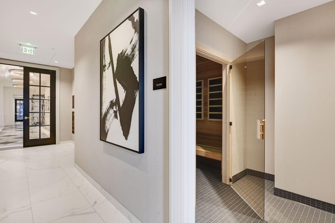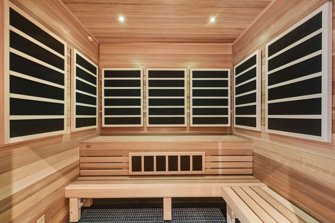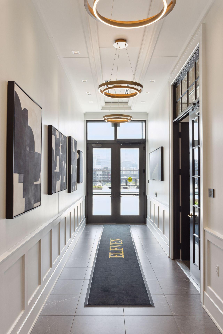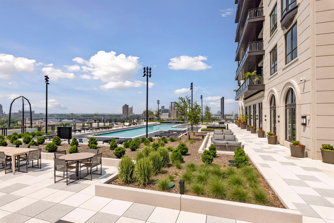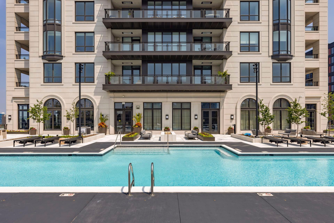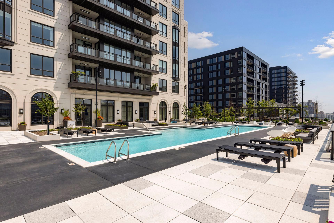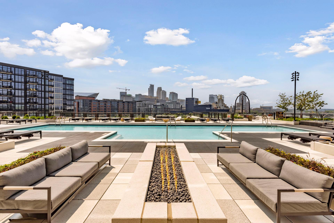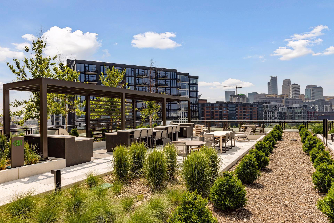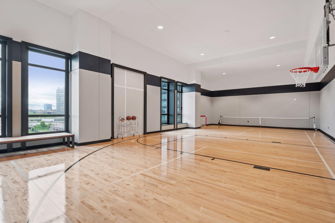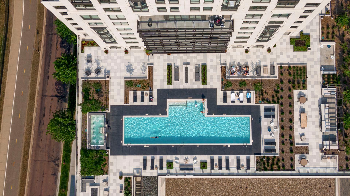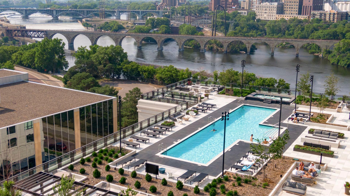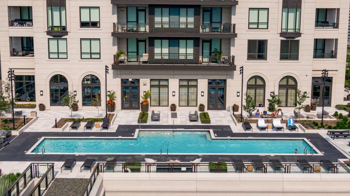
Property Listing
Description
Welcome to Eleven on the River, where beautiful homes can come in petite packages! This stunning residence on the 18th floor is the obvious selection for someone seeking ease, efficiency, top of the line luxury finishes and world class service and amenities. Meticulously maintained and barely lived in, the smallest floor plan available in the building is an excellent value with dramatic morning sunrise from every window and high ceiling that maximize the spacious air and natural light. This is an excellent opportunity for a pied à terre or urban launch pad with two generous bedroom suites, calming custom features throughout and private outdoor loggia with panoramic river views. The home is filled with luxury features, including marble tiled bathrooms, high end kitchen appliances like the Wolf range and paneled sub zero refrigerator, white oak cabinetry, and wide plank oak flooring throughout. Eleven on the River allows for easy access to the culturally vibrant Mill District, and features world class amenities. The top of the line fitness center includes heated outdoor lap pool, spa, indoor sports court, yoga studio, steam and sauna. Leisure spaces include billiards lounge, library, resident lounge, display kitchen with private dining room, and board room. Full services include Front Desk concierge service, available guest suites, and available auxiliary units for those searching for additional studio or work space, and private dog park and pet spa.Property Information
Status: Active
Sub Type: ********
List Price: $1,050,000
MLS#: 6757492
Current Price: $1,050,000
Address: 1111 W River Parkway, 18D, Minneapolis, MN 55415
City: Minneapolis
State: MN
Postal Code: 55415
Geo Lat: 44.977174
Geo Lon: -93.25004
Subdivision: Cic 2149 Eleven
County: Hennepin
Property Description
Year Built: 2019
Lot Size SqFt: 0
Gen Tax: 15323
Specials Inst: 9
High School: ********
Square Ft. Source:
Above Grade Finished Area:
Below Grade Finished Area:
Below Grade Unfinished Area:
Total SqFt.: 1426
Style: Array
Total Bedrooms: 2
Total Bathrooms: 2
Total Full Baths: 0
Garage Type:
Garage Stalls: 2
Waterfront:
Property Features
Exterior:
Roof:
Foundation:
Lot Feat/Fld Plain: Array
Interior Amenities:
Inclusions: ********
Exterior Amenities:
Heat System:
Air Conditioning:
Utilities:


