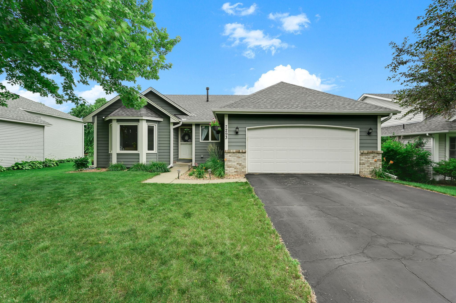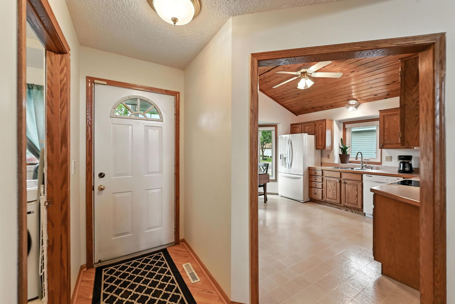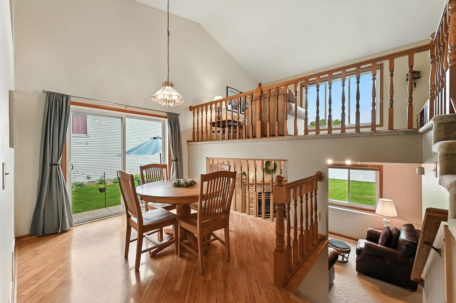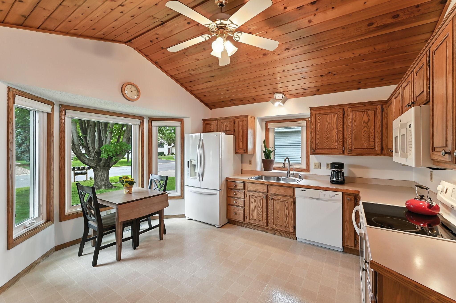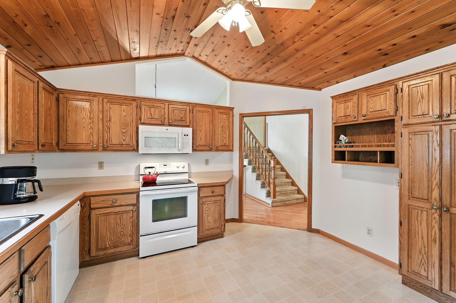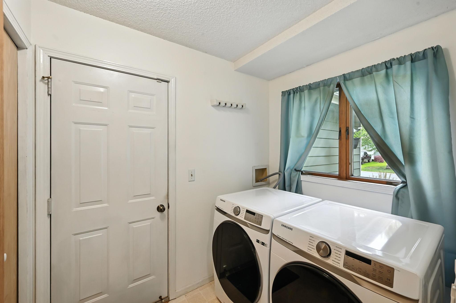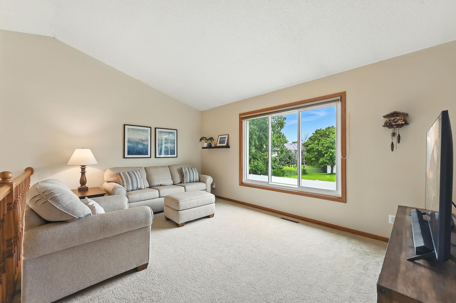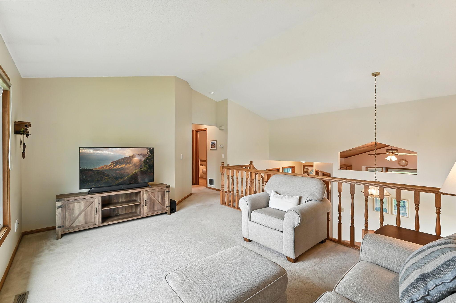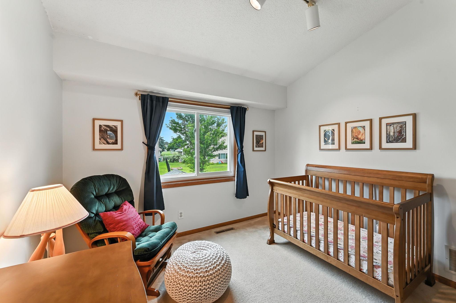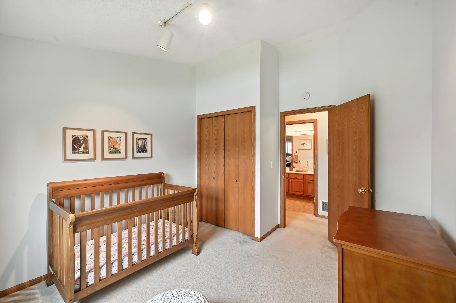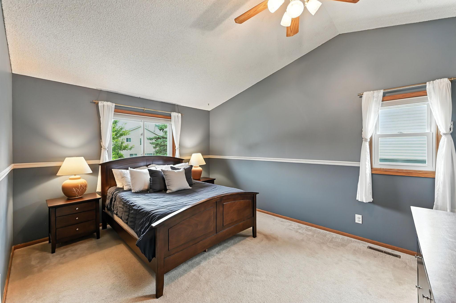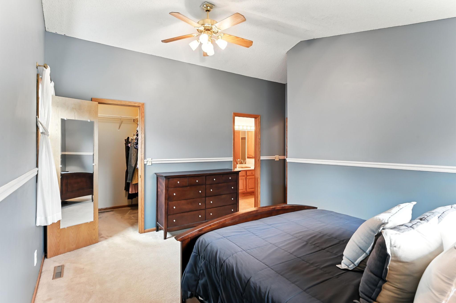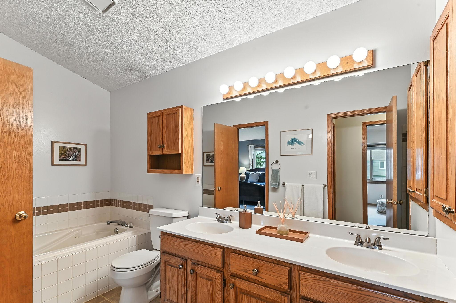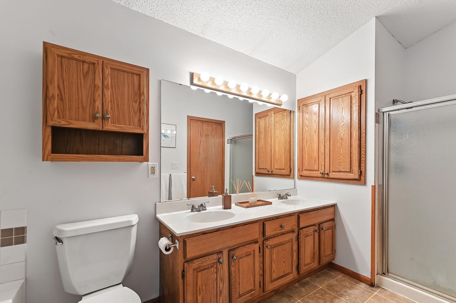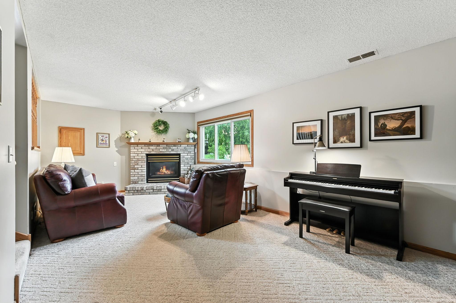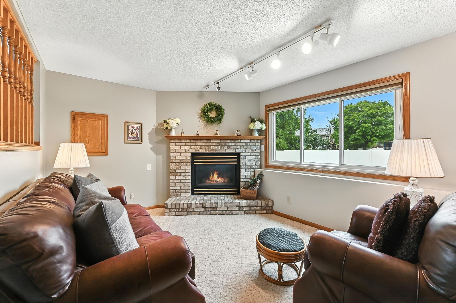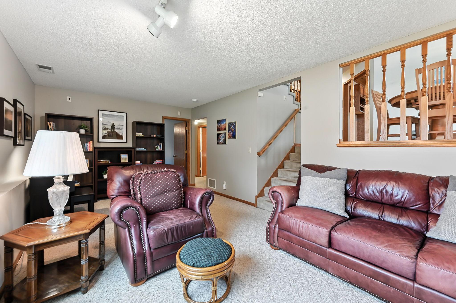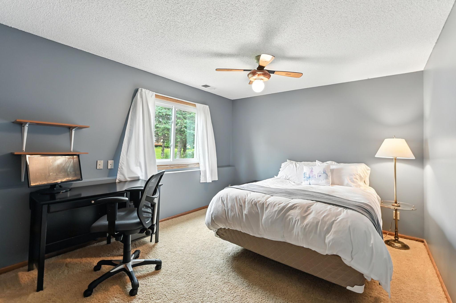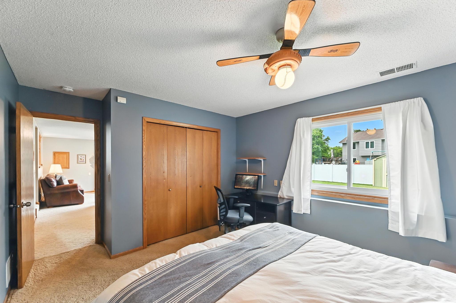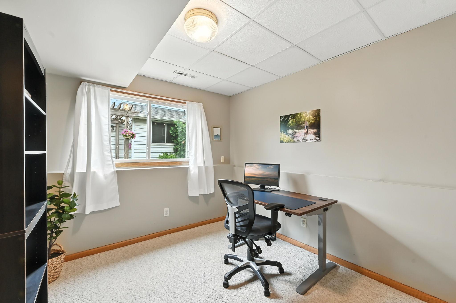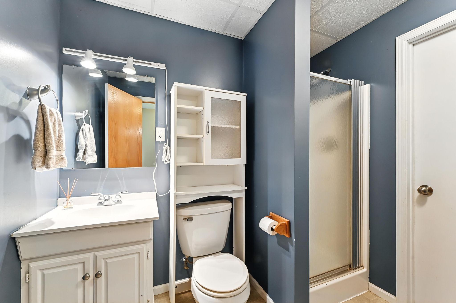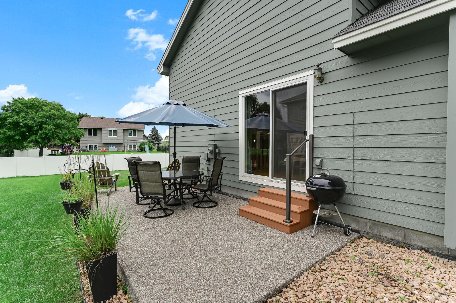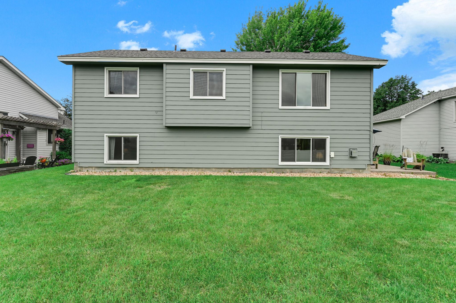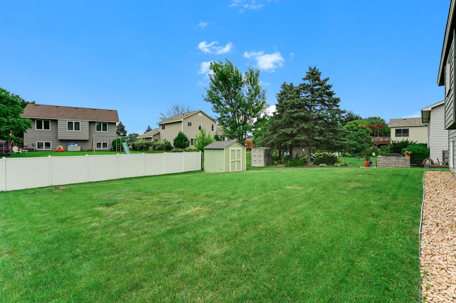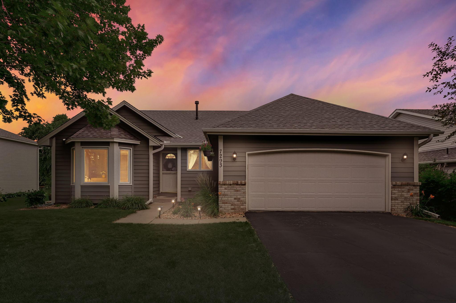
Property Listing
Description
For today, for tomorrow, for your future. Let your dreams, like their dreams, become an enjoyable journey to reality. Over the past 8 years, the current owners have cared for this home, loved this home, and added to their family in this home. Now, life and family call them to their next chapter. This opens the door of opportunity to create and sculpt your own home and memories. Welcome guests into the foyer that opens to the dining and living rooms highlighted by soaring, vaulted, ceilings that magnify the natural light from the patio door and the bank of triple windows in the second level living room. The main floor kitchen entwines convenience, comfort, and style with only a few steps from key appliances to countertops, to the bayed front window and day-to-day eat-in nook. The warmth and uniqueness of the tongue & grove cedar vaulted ceiling brings style and richness to a room that, in similar homes, is boring and mundane. Here you can enjoy every aspect of meal preparation and the cherished conversation that follows. The wood (Pergo) flooring in the entryway flows seamlessly into the main floor dining room as your eyes race first to the new patio door and beautiful exposed aggregate concrete patio beyond. The home's open concept is manifest by both a wood spindled pass-thru to the lower-level family room and easy views of the fireplace and the vaulted ceiling spanning both dining room and living room above. The original architect's vaulted ceiling theme continues to include the primary bedroom, full walk-through bath and second bedroom on the upper level. While the family room on the lower (third) level may focus on the corner gas fireplace, generous windows in this area also allow natural light and unobstructed views of the back yard. The third bedroom on this level doubles an ideal in-home office. A mechanical room and 3/4 bath complete the third level. Another unique feature of this home is the main floor mud/laundry room conveniently set between foyer and garage. A resting place for all things "sheddable" between garage and home, a simple close of the door makes the undesirable items in this area disappear. Apple Valley's Apple Ponds Park and Valley Lake Park are both a short walk away and most any type of shopping and restaurants are under 10 minutes. If whetting your shopping whistle demands a larger scale, world renowned Mall of America is a short 15-minute drive straight up Cedar Avenue. Last, but far from least, the proactive home sellers have paid for and made available to you a professional home inspection report for your convenience, value and review. Prepare your heart; falling in love with your next home has never been so easy!Property Information
Status: Active
Sub Type: ********
List Price: $390,000
MLS#: 6757565
Current Price: $390,000
Address: 7293 159th Street W, Apple Valley, MN 55124
City: Apple Valley
State: MN
Postal Code: 55124
Geo Lat: 44.719149
Geo Lon: -93.21113
Subdivision: Apple Ponds 4th Addition
County: Dakota
Property Description
Year Built: 1992
Lot Size SqFt: 8276.4
Gen Tax: 3978
Specials Inst: 0
High School: ********
Square Ft. Source:
Above Grade Finished Area:
Below Grade Finished Area:
Below Grade Unfinished Area:
Total SqFt.: 1816
Style: Array
Total Bedrooms: 3
Total Bathrooms: 2
Total Full Baths: 1
Garage Type:
Garage Stalls: 2
Waterfront:
Property Features
Exterior:
Roof:
Foundation:
Lot Feat/Fld Plain: Array
Interior Amenities:
Inclusions: ********
Exterior Amenities:
Heat System:
Air Conditioning:
Utilities:


