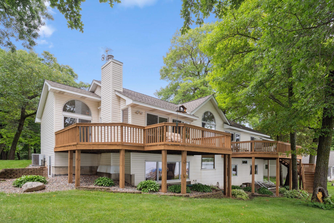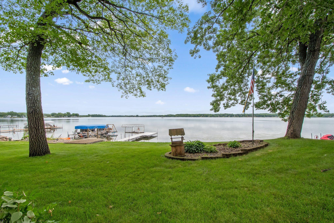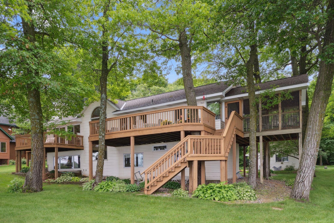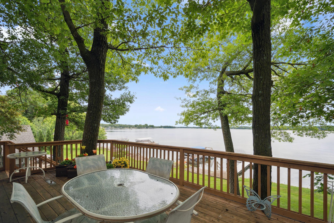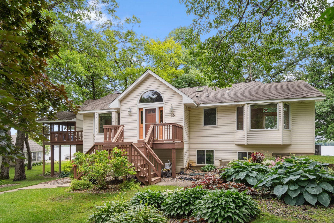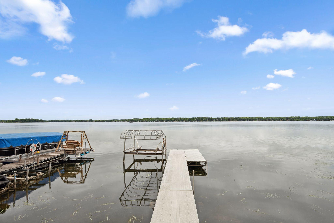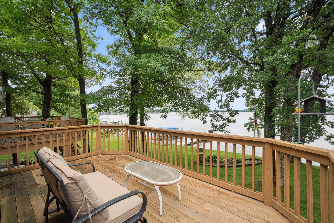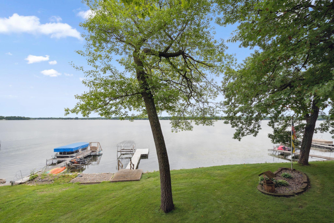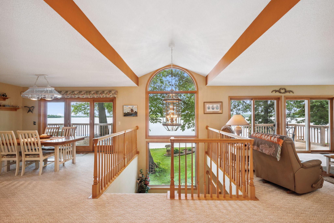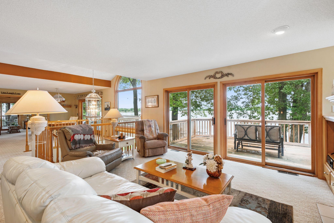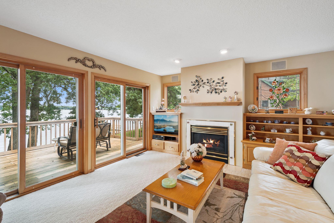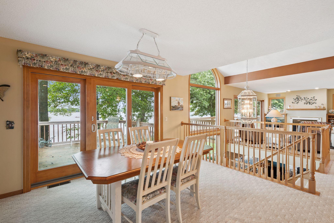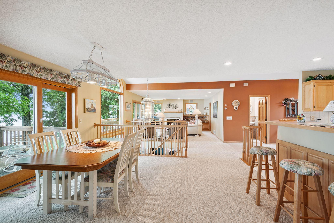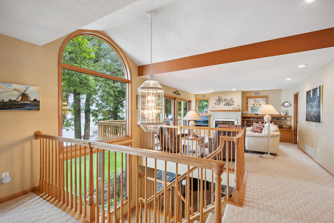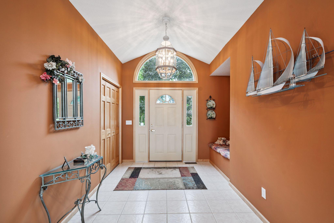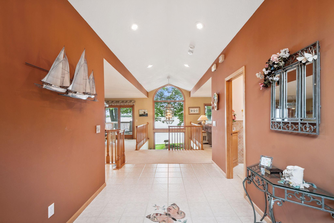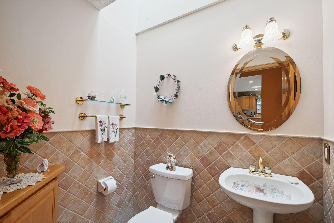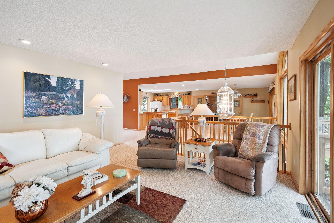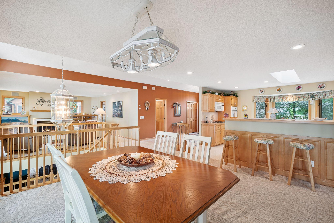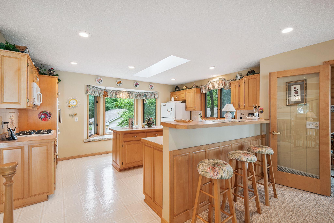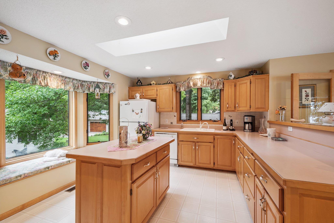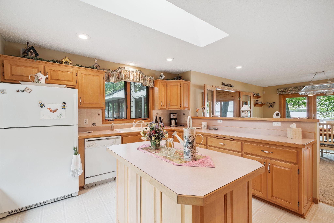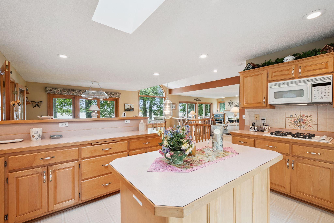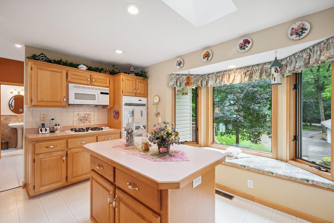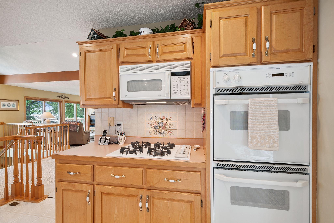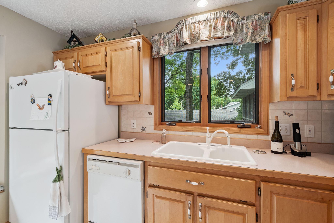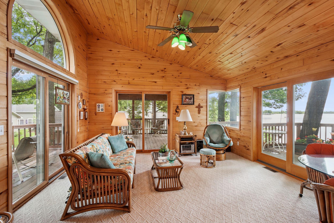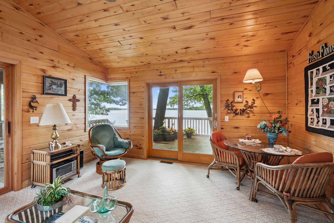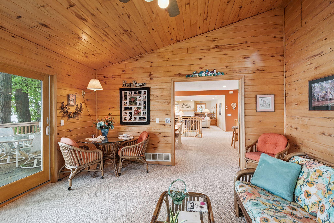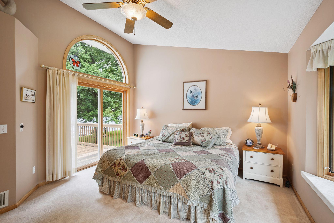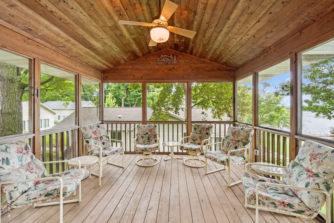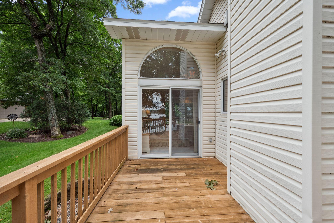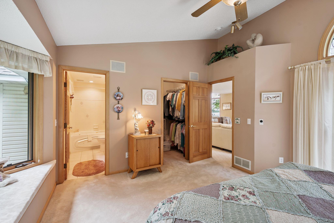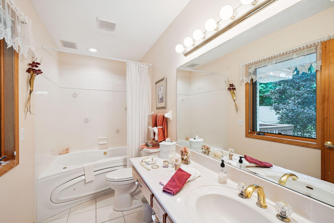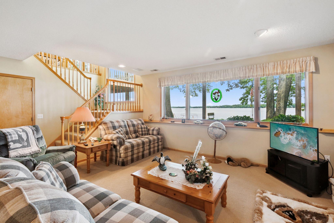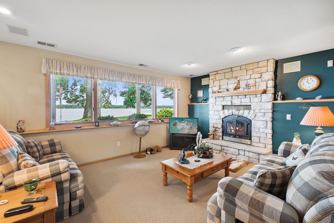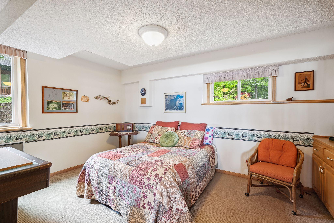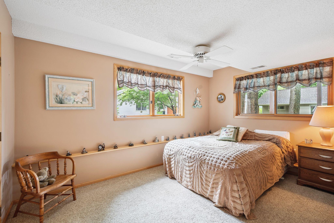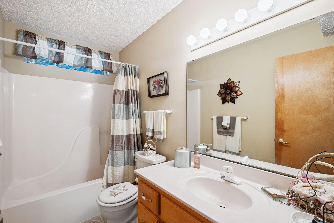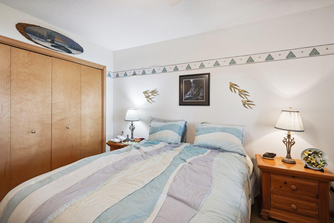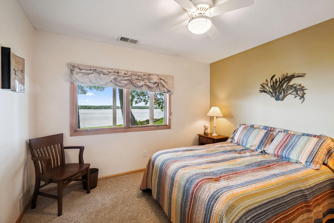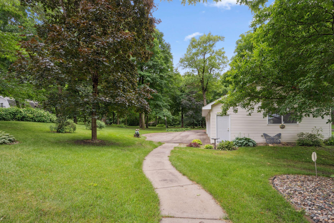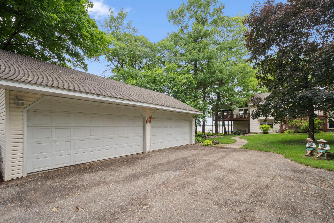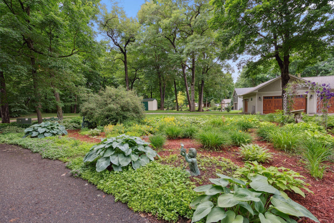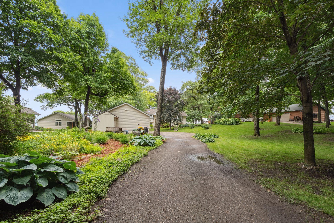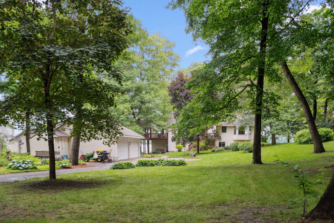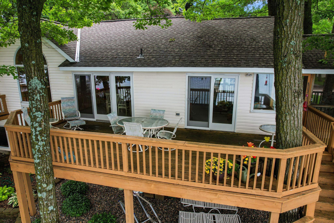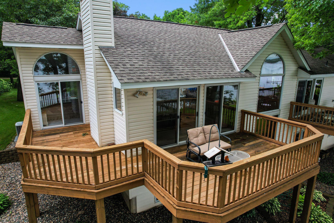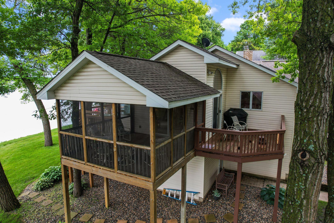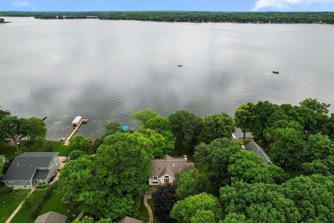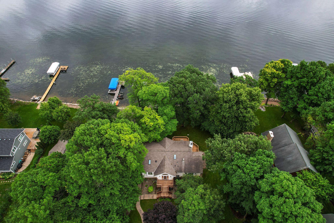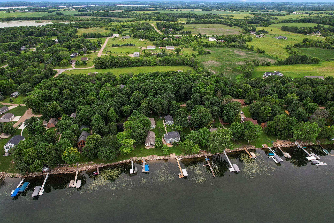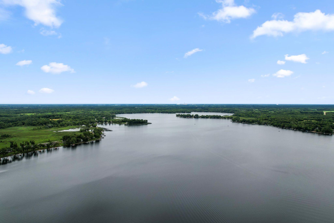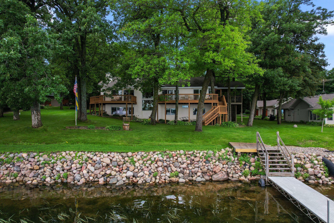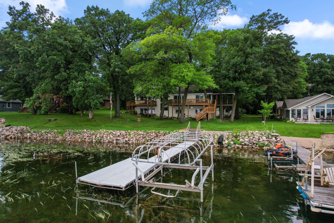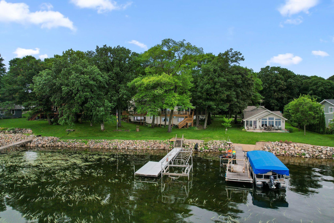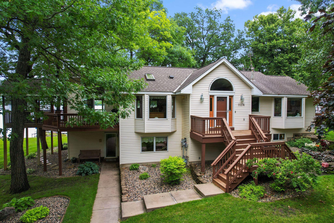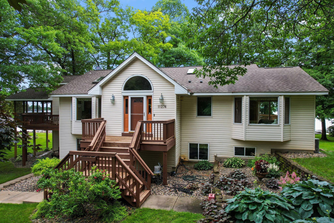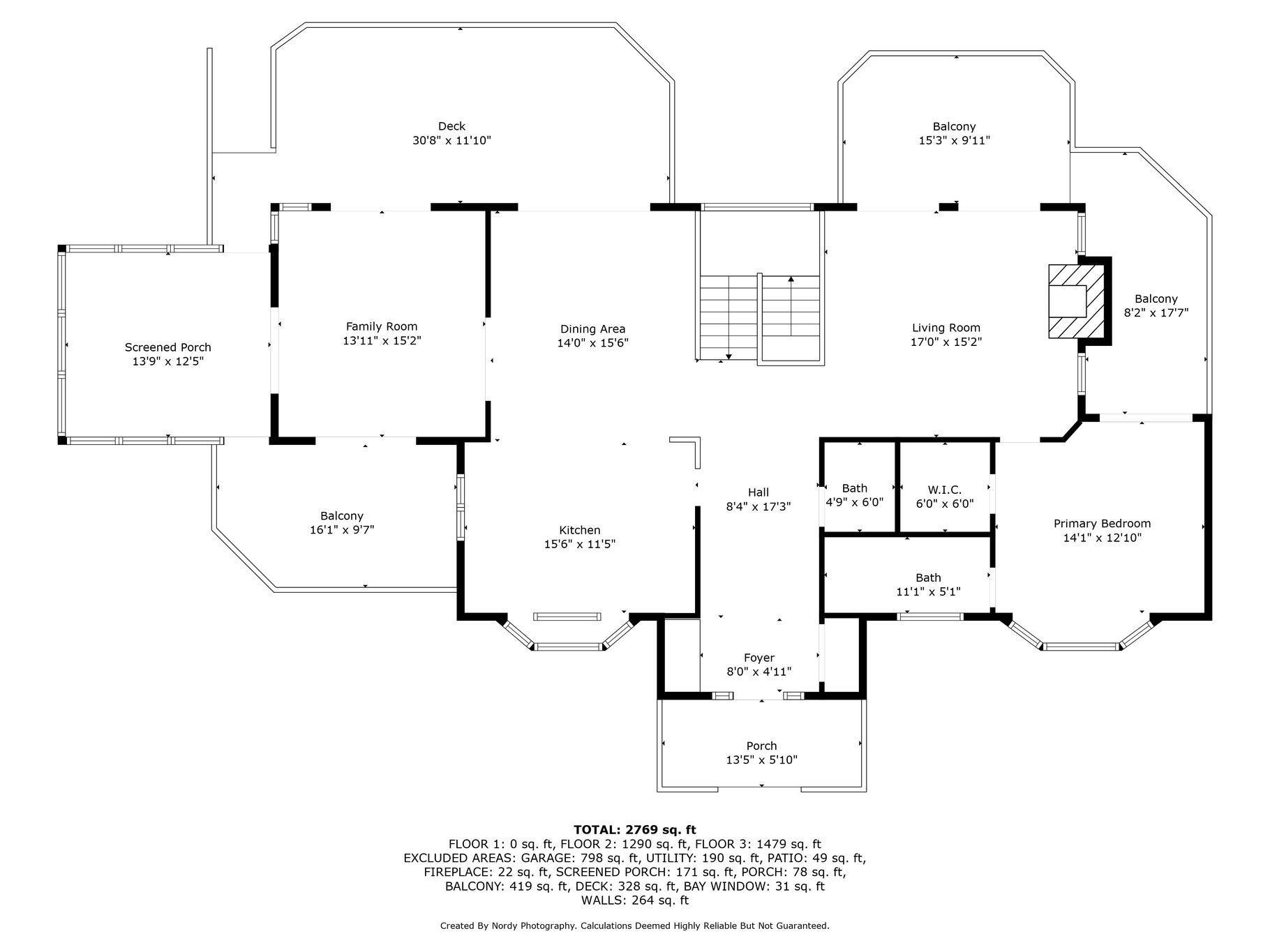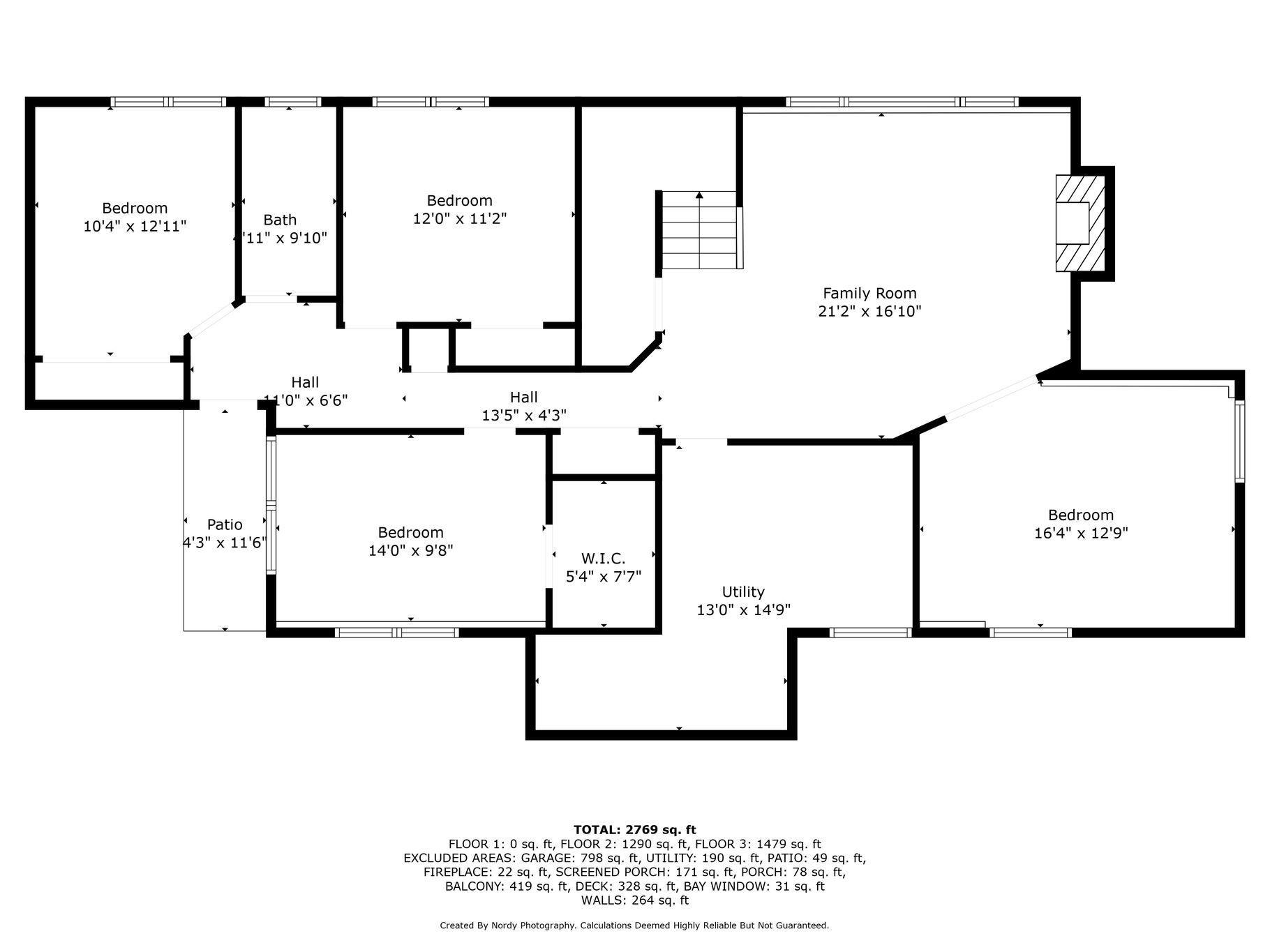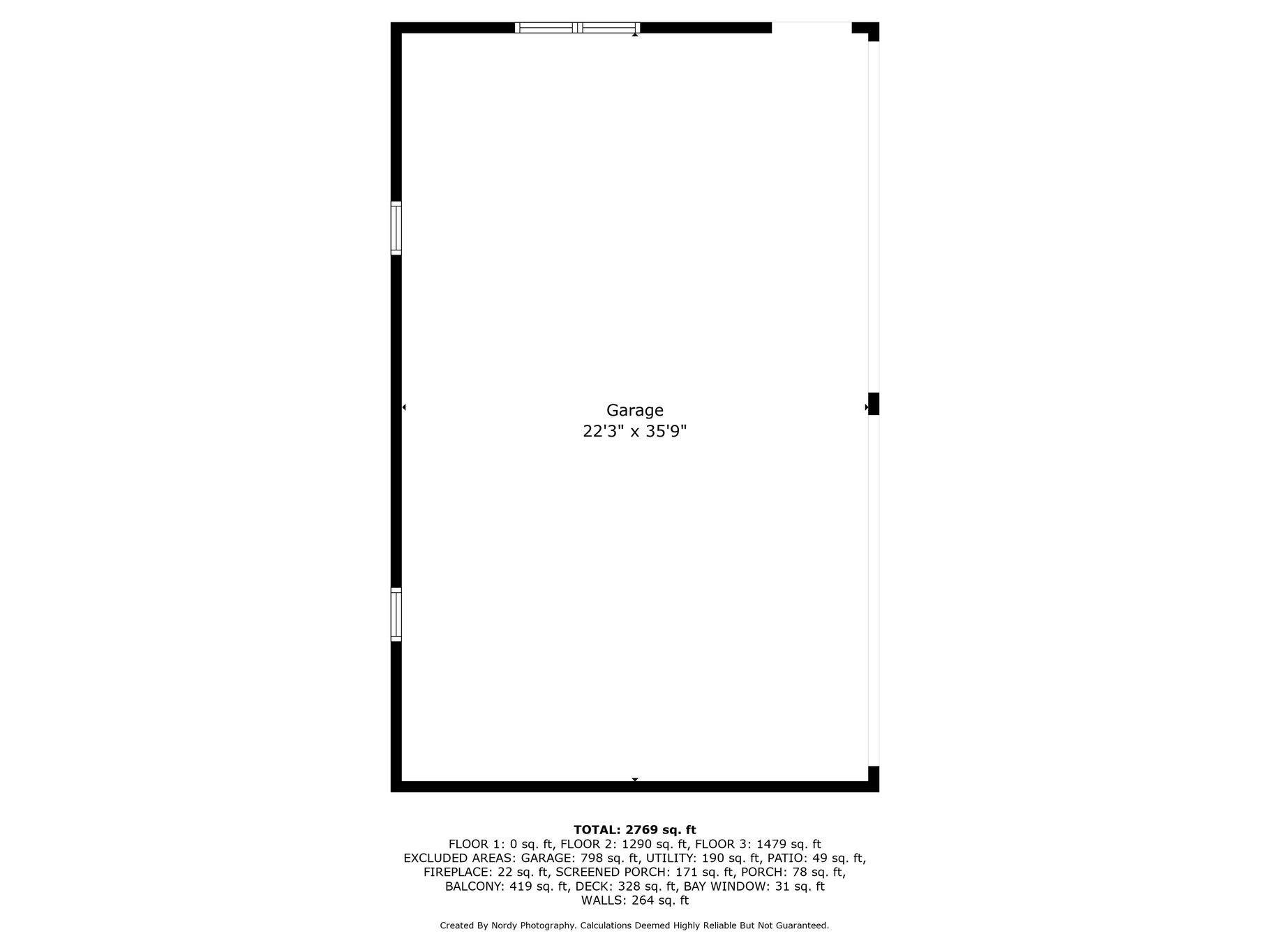
Property Listing
Description
Fabulous home on highly desirable Sugar Lake! This home offers unmatched views of the lake from the time you step in the door through the huge foyer. Very welcoming open floor plane with so many lake side windows. Large living room with a beautiful gas fireplace walks out to one of the decks. The dining room is open to the whole main floor and walks out to the largest of the decks on the lake side. The kitchen is beautifully laid out with a cooktop and a double wall oven and a beautiful view of the lake through the dining room. The bay window seat in the kitchen is a favorite place for this family. Kitchen also has a center island and a breakfast bar. The 4 season family room also walks out to the large lake side deck and leads into the awesome screen porch. There is a smaller deck off the porch and family room on the back of the house. The primary suite is large with a private, full bath including a jetted tub and a roomy walk in closet. This room also walks out to a wrap around deck from the lake side. The family room in the lower level has a beautiful wood burning fireplace. There are 4 bedrooms here on the lower level with a full bath. Dual water heaters keep enough hot water for any occasion. The lower level also has many large windows to bring in lots of light and wonderful lake views. All of this sits on a nice level lot with 108 feet of nice shoreline. Very nice, mature trees, beautiful gardens and a 4 car garage. A 2000 19 foot Rinker runabout, boat lift and dock would be included. What a fantastic lake home on very desirable Sugar Lake less than an hour from the twin cities metro area.Property Information
Status: Active
Sub Type: ********
List Price: $1,495,000
MLS#: 6757766
Current Price: $1,495,000
Address: 11274 Hoyer Avenue NW, Annandale, MN 55302
City: Annandale
State: MN
Postal Code: 55302
Geo Lat: 45.315495
Geo Lon: -94.052779
Subdivision: Warners Sugar Lake Shore Lts
County: Wright
Property Description
Year Built: 1995
Lot Size SqFt: 30927.6
Gen Tax: 10006
Specials Inst: 95
High School: ********
Square Ft. Source:
Above Grade Finished Area:
Below Grade Finished Area:
Below Grade Unfinished Area:
Total SqFt.: 3186
Style: Array
Total Bedrooms: 5
Total Bathrooms: 3
Total Full Baths: 2
Garage Type:
Garage Stalls: 4
Waterfront:
Property Features
Exterior:
Roof:
Foundation:
Lot Feat/Fld Plain: Array
Interior Amenities:
Inclusions: ********
Exterior Amenities:
Heat System:
Air Conditioning:
Utilities:


