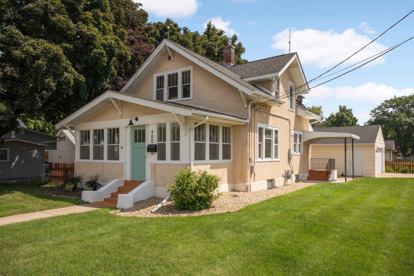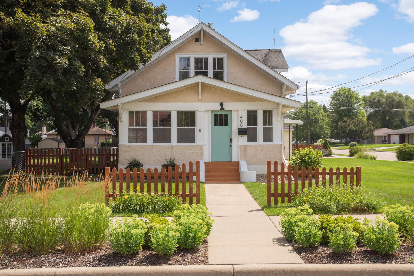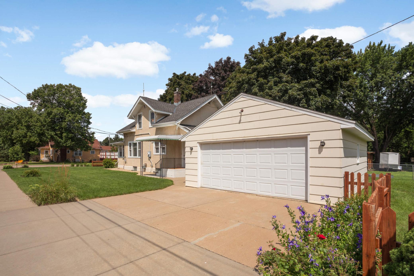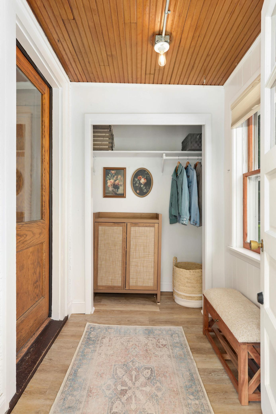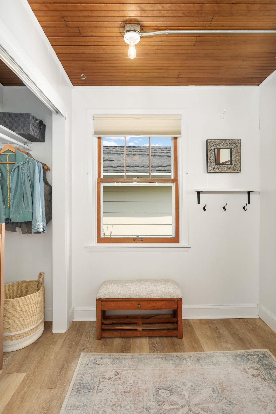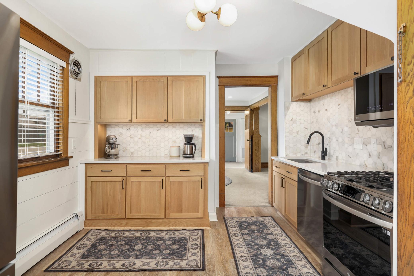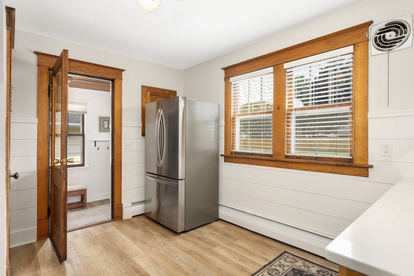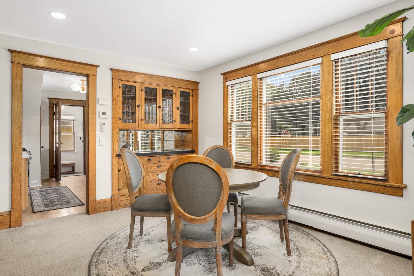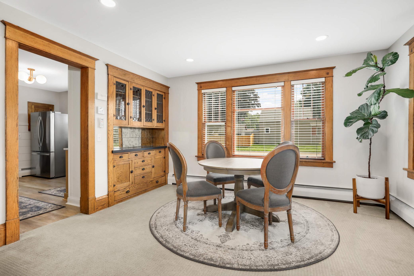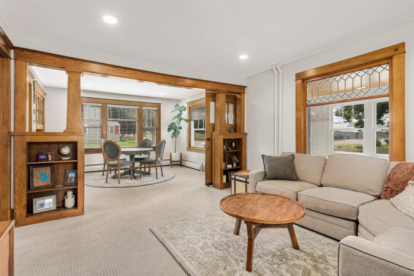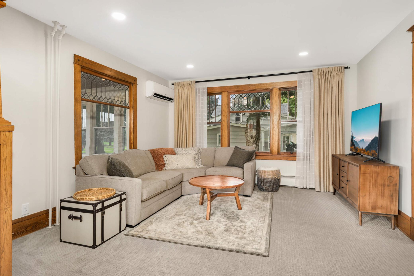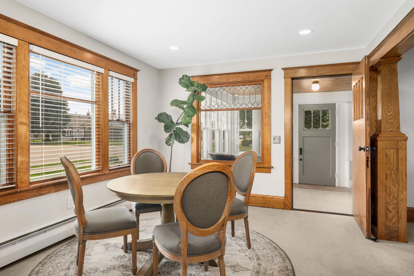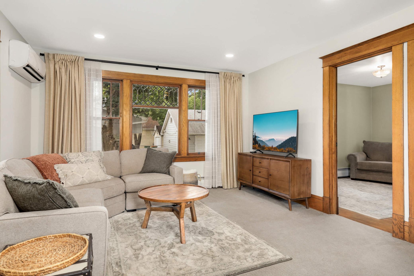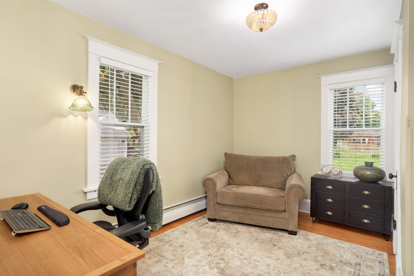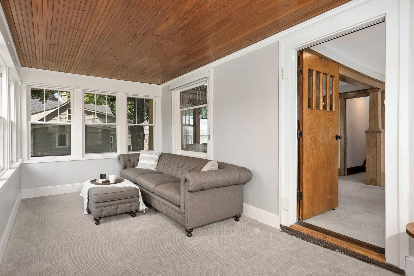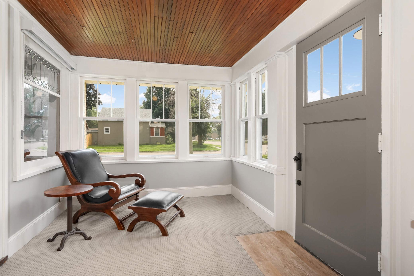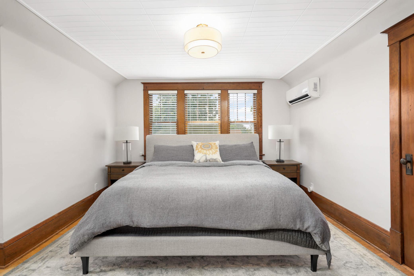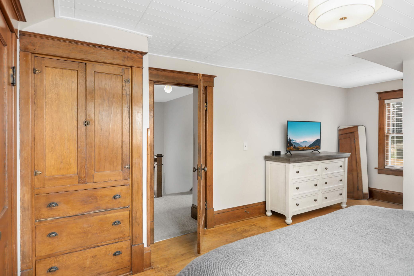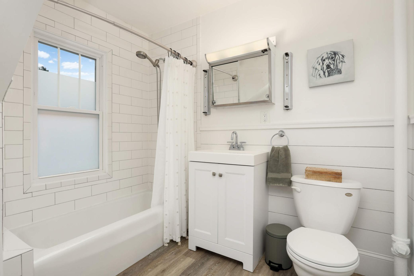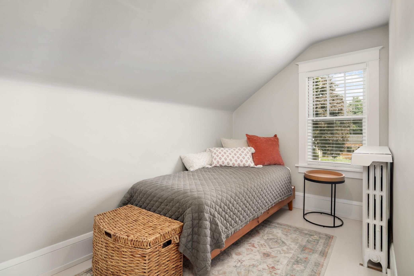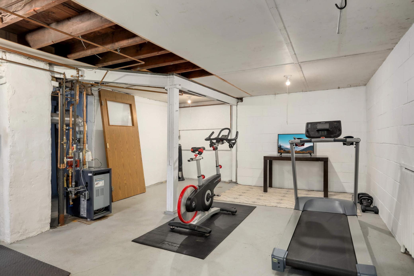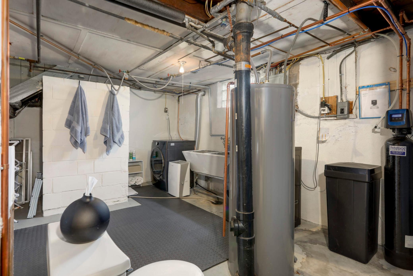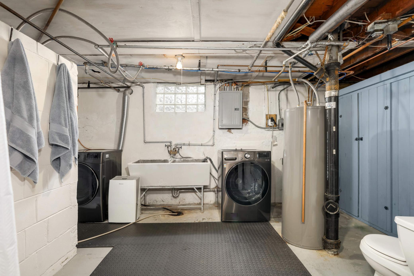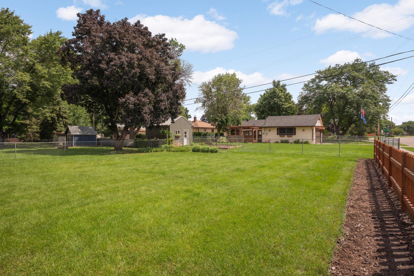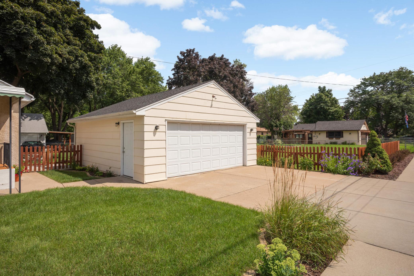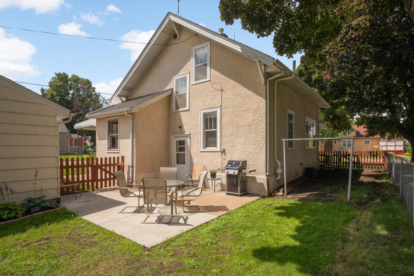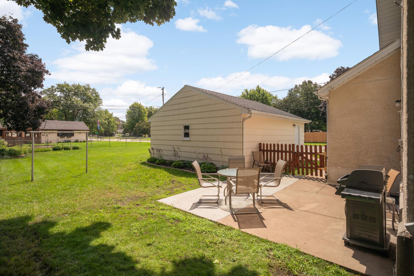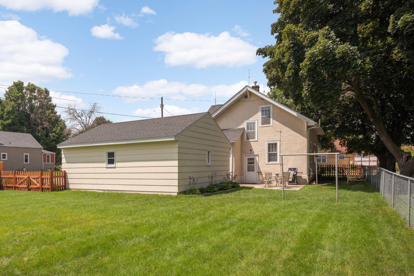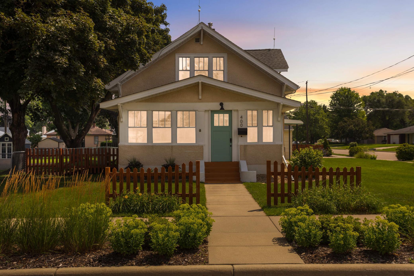
Property Listing
Description
Imagine living in the heart of popular Osseo in this breathtaking Craftsman home that will inspire your dream lifestyle! You’ll adore this enchanting 1.5-story residence with old-world charm in a prime location with amazing neighbors! This 3-bedroom haven boasts a 2-car garage, featuring original millwork, oak columns, and custom built-ins, original lead stain-glass windows. The main level showcases a mudroom/kitchen and a lovely dining room with striking natural wood built-ins throughout and an adjoining family room. Take advantage of the seasonal front porch as flex space or a serene retreat for a cup of coffee and meaningful conversations. Upstairs, discover original hardwood floors and luxury vinyl plank flooring in both bedrooms and a full modern bath! The basement includes a large bonus space for an exercise or hobby area, a Pittsburgh Toilet and a walk-in-shower in the laundry area, a great way to shower after coming in from the garden! Situated on a distinct corner lot with custom picket fencing, you’ll find mature perennial landscaping that blooms from Spring to Fall. Located just one block off Central (Main-Street), enjoy community events like movies, music in-the-park, Tuesdays farmer’s market, Fire Station Easter egg hunt, and parades! This home embodies the essence of small-town living with oodles of amenities in neighboring Maple Grove, making it truly captivating and unique opportunity to move right in! The seller has gutted the kitchen with custom cabinets by a skilled woodworker, SS appliances, new boiler, two mini-split ACs, added a water softener converted to gas, doubled the cement patio in yard and see the list in its entirety in public supps!Property Information
Status: Active
Sub Type: ********
List Price: $375,000
MLS#: 6757803
Current Price: $375,000
Address: 400 1st Avenue NE, Osseo, MN 55369
City: Osseo
State: MN
Postal Code: 55369
Geo Lat: 45.120501
Geo Lon: -93.400154
Subdivision: Auditors Sub 037
County: Hennepin
Property Description
Year Built: 1928
Lot Size SqFt: 10890
Gen Tax: 4489
Specials Inst: 0
High School: ********
Square Ft. Source:
Above Grade Finished Area:
Below Grade Finished Area:
Below Grade Unfinished Area:
Total SqFt.: 1620
Style: Array
Total Bedrooms: 3
Total Bathrooms: 2
Total Full Baths: 1
Garage Type:
Garage Stalls: 2
Waterfront:
Property Features
Exterior:
Roof:
Foundation:
Lot Feat/Fld Plain: Array
Interior Amenities:
Inclusions: ********
Exterior Amenities:
Heat System:
Air Conditioning:
Utilities:


