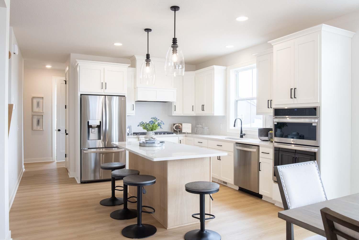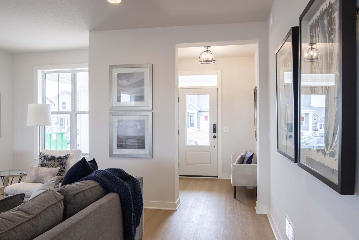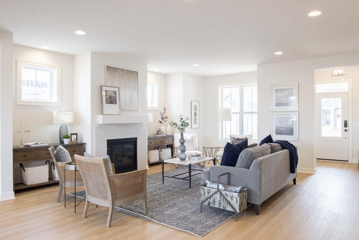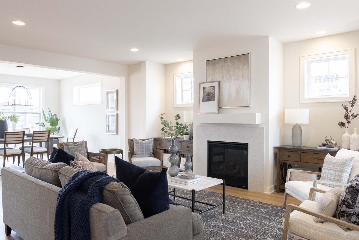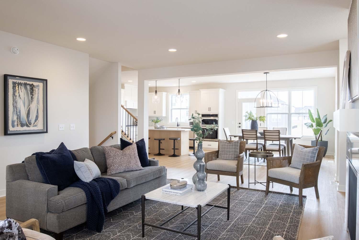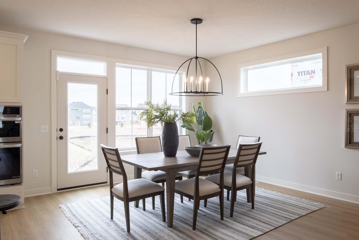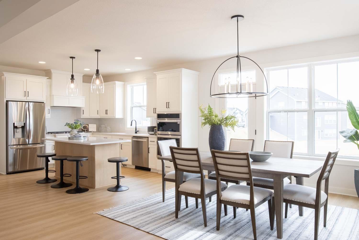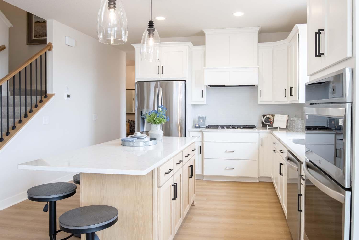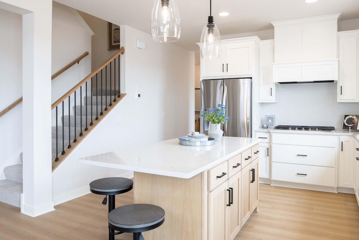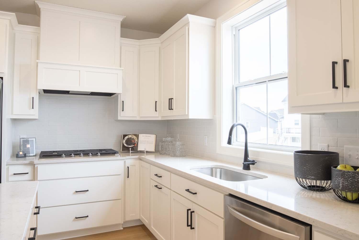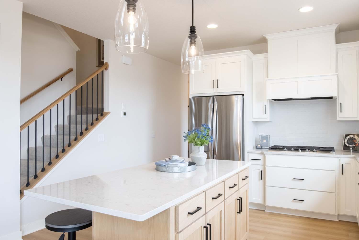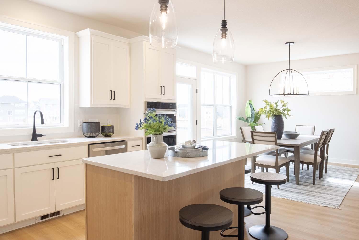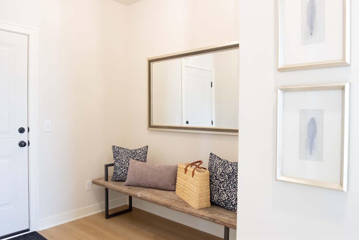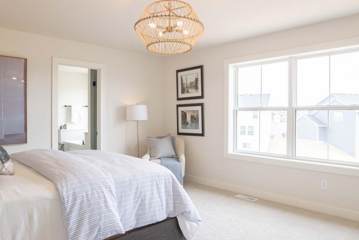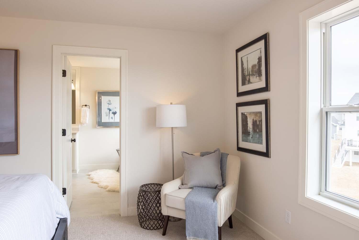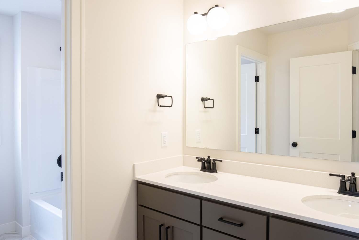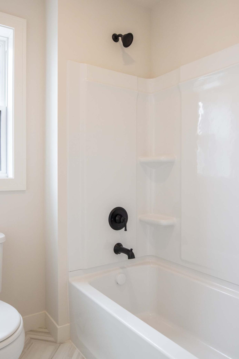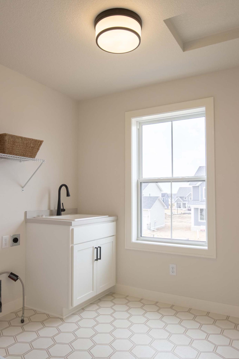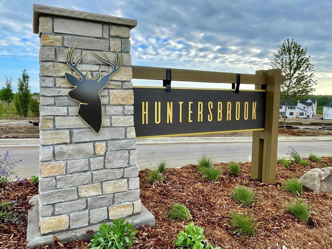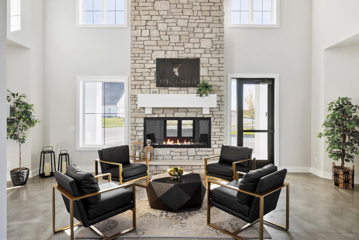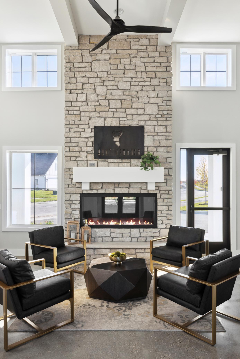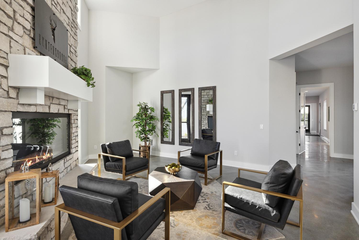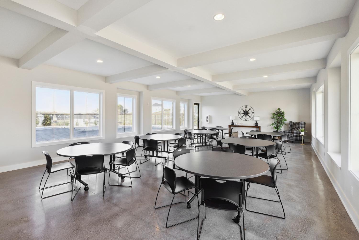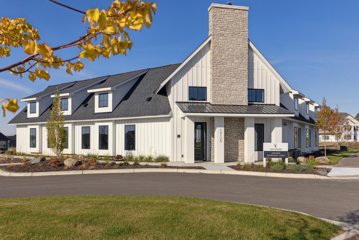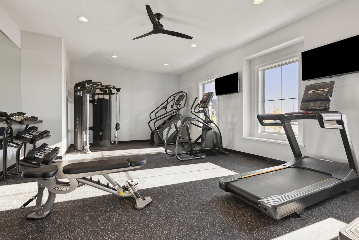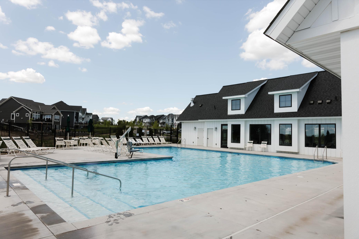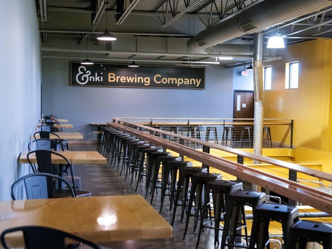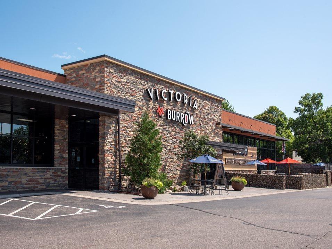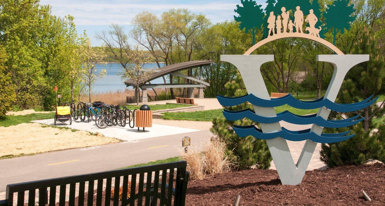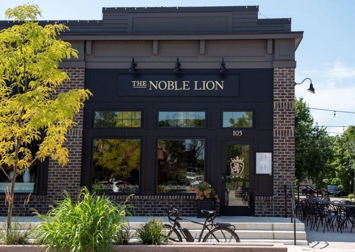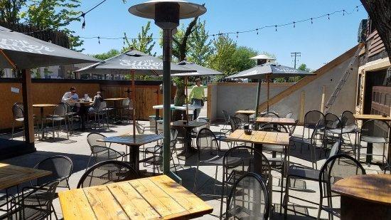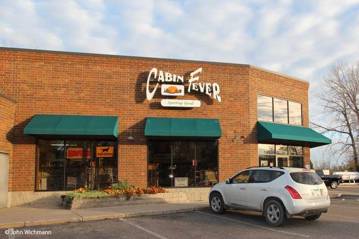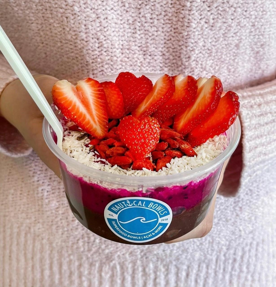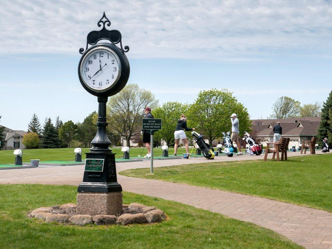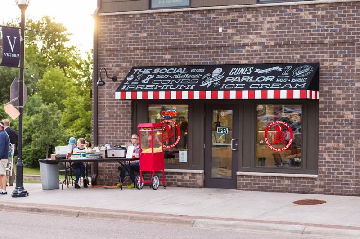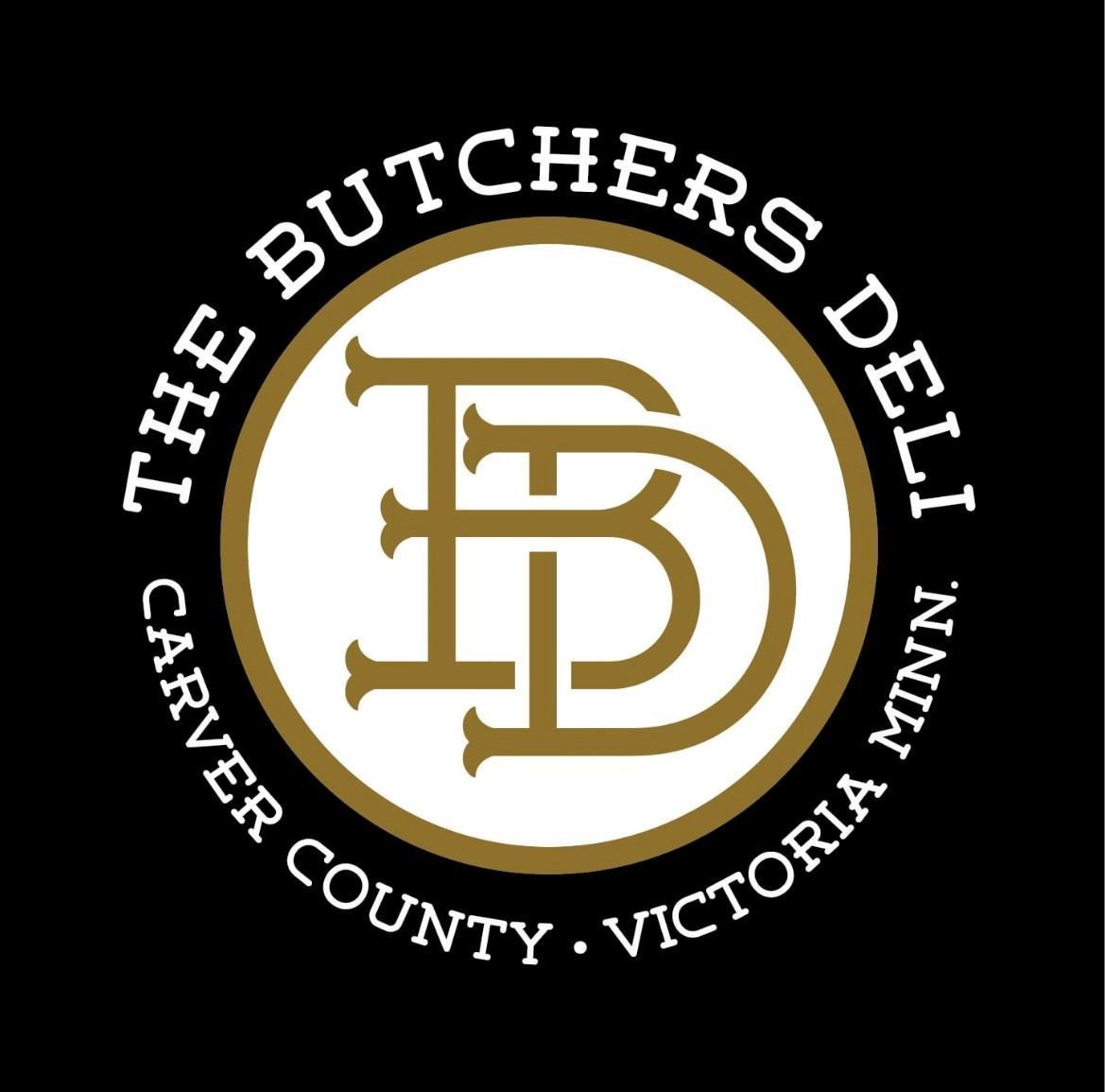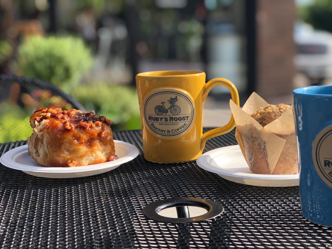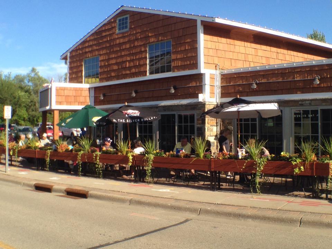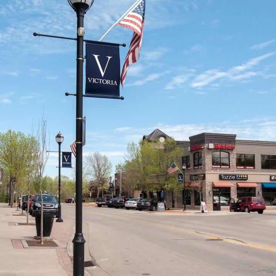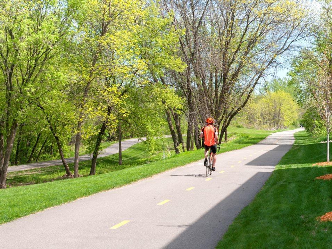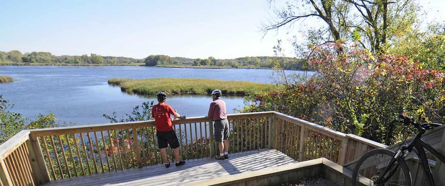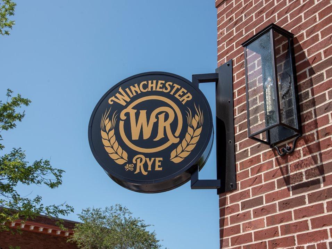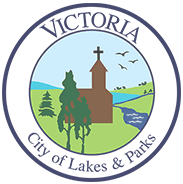
Property Listing
Description
Quick move in home with a scheduled completion date of mid-October. Built into the rolling hills of Victoria, this stunning executive neighborhood is where memories are made, lifelong friends are created and the pride of owning your new Robert Thomas home never ends. Huntersbrook is also the only neighborhood in Victoria with a private neighborhood pool and clubhouse. This 4BR/3BA + Bonus Room “Somerset” home includes the high-quality finishes incorporated into all Robert Thomas homes plus our most popular options like a Gourmet Kitchen with hand crafted custom cabinets to the ceiling, soft close cabinets, 36” gas cooktop w/ a wood box hood above, built in wall oven/microwave, lazy susan, walk in pantry w/ solid shelving, single bowl kitchen sink with tip out drawer in front, under cabinet lights and tile backsplash. The luxurious Owner’s Suite features a large walk in, fully tiled, shower with rain shower head and solid shelving in the closet. You’ll also love the unfinished walkout basement giving you unlimited possibilities, solid core 8’ tall main floor doors, gas fireplace, low maintenance deck, engineered wood floor throughout most of the main floor, main floor office w/ solid double doors, metal baluster railing, upgraded millwork, top load washer/dryer next to a laundry cabinet with drop in sink, manual dual zone mechanical system, extra deep garage, water softener, powder bath vanity, keyless entry and so much more. Hurry, this is the last phase in Huntersbrook of Victoria. Ask for a detailed list of included features and color selections. Also ask how to receive $20k in closing costs with our preferred lender.Property Information
Status: Active
Sub Type: ********
List Price: $804,500
MLS#: 6757857
Current Price: $804,500
Address: 5529 Vista Trail, Chaska, MN 55386
City: Chaska
State: MN
Postal Code: 55386
Geo Lat: 44.820909
Geo Lon: -93.661055
Subdivision: Huntersbrook of Victoria
County: Carver
Property Description
Year Built: 2025
Lot Size SqFt: 0
Gen Tax: 0
Specials Inst: 0
High School: ********
Square Ft. Source:
Above Grade Finished Area:
Below Grade Finished Area:
Below Grade Unfinished Area:
Total SqFt.: 4228
Style: Array
Total Bedrooms: 4
Total Bathrooms: 3
Total Full Baths: 1
Garage Type:
Garage Stalls: 3
Waterfront:
Property Features
Exterior:
Roof:
Foundation:
Lot Feat/Fld Plain:
Interior Amenities:
Inclusions: ********
Exterior Amenities:
Heat System:
Air Conditioning:
Utilities:


