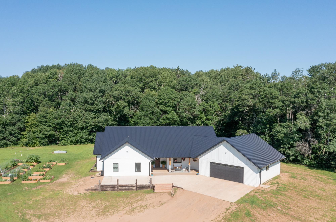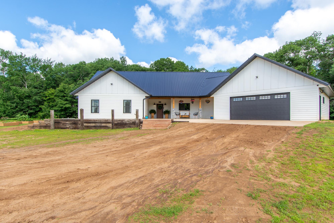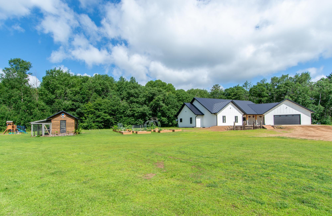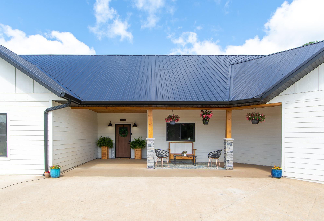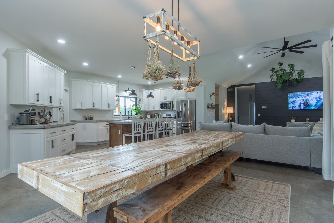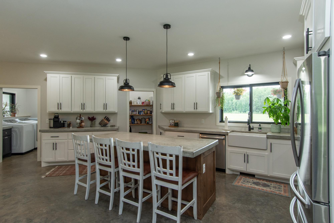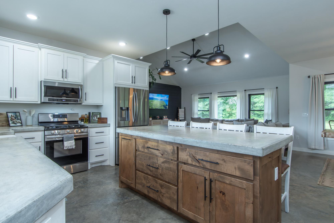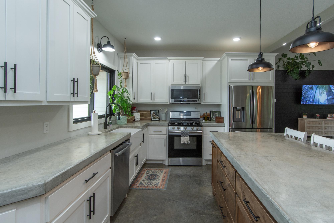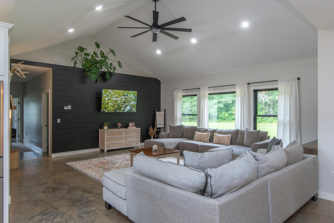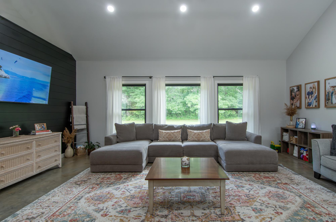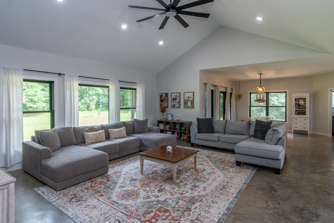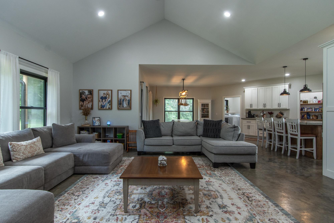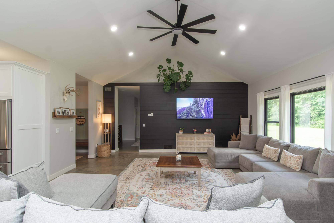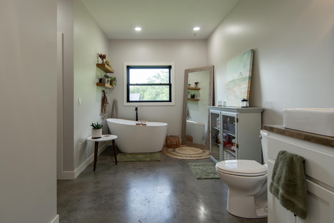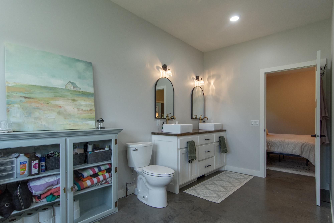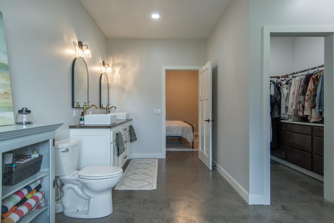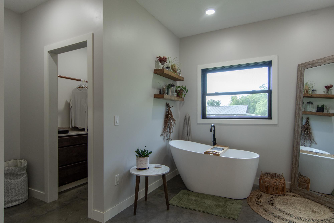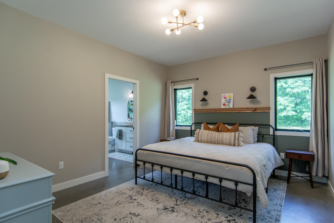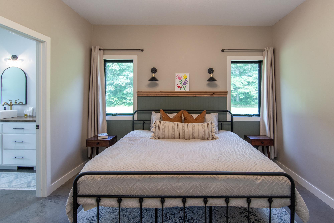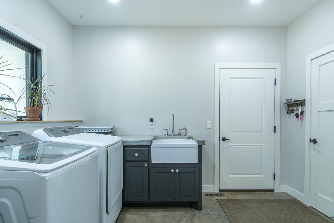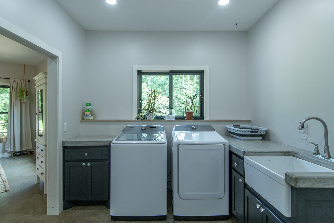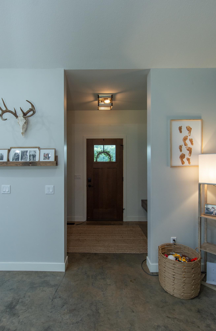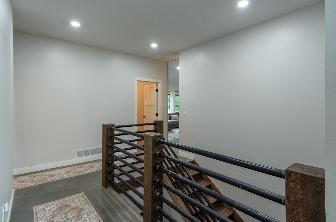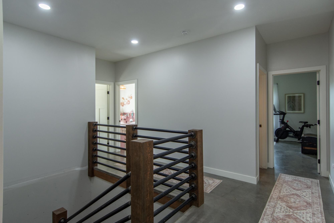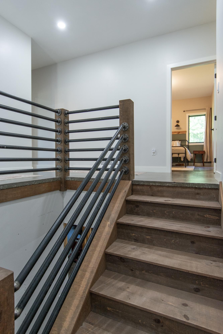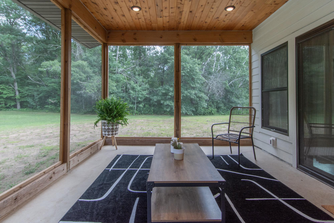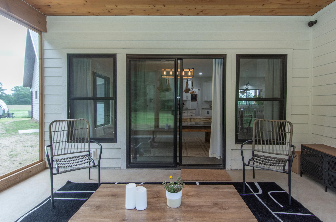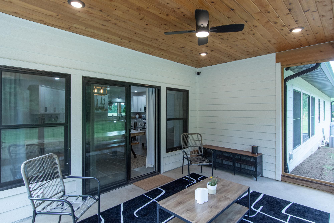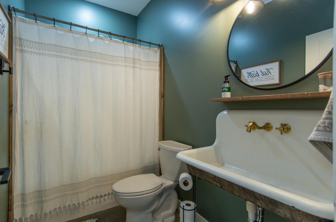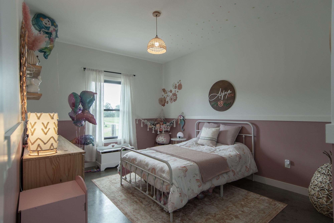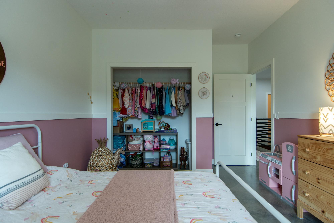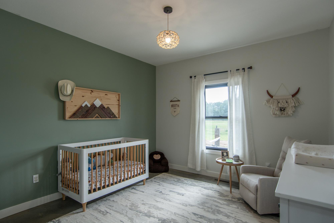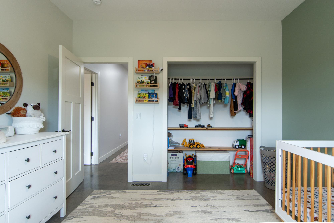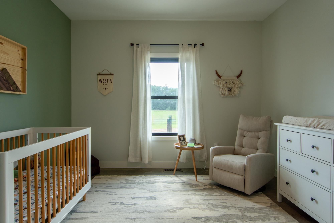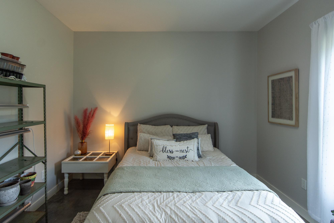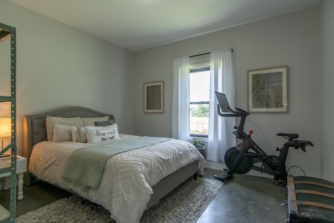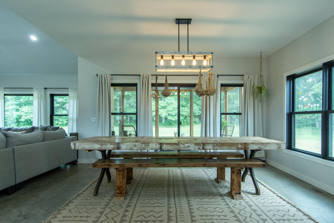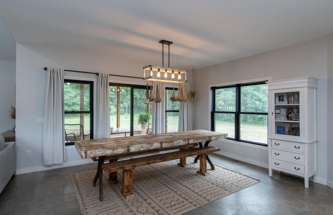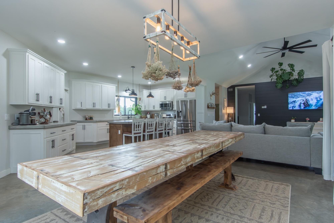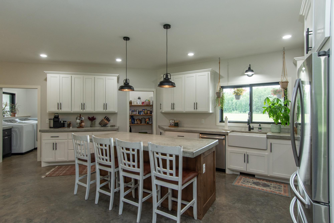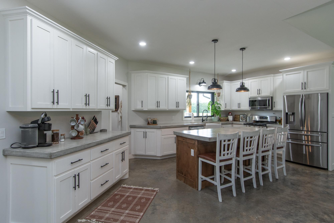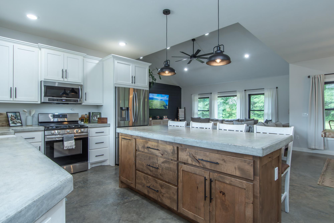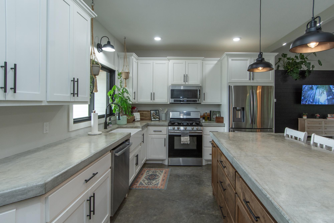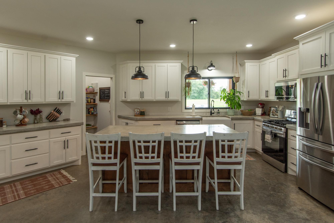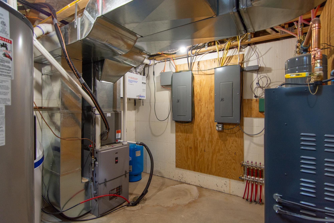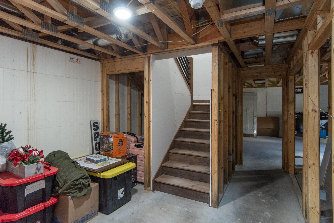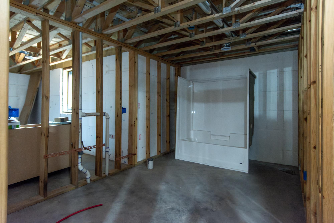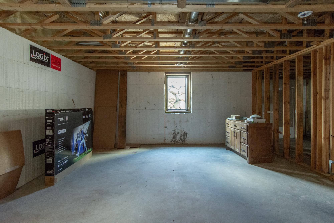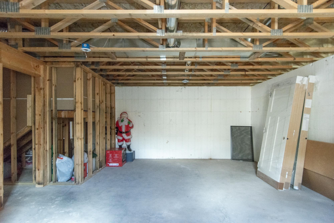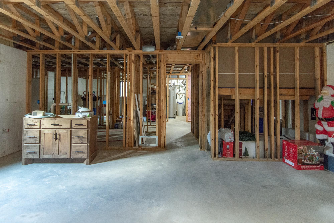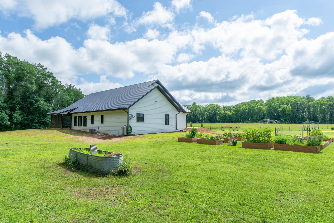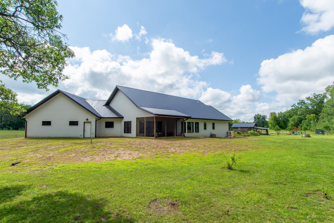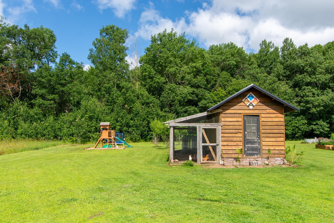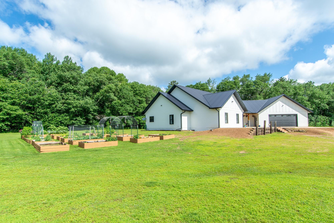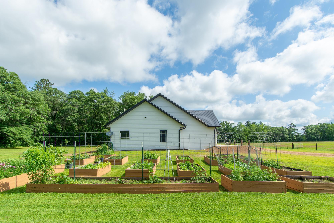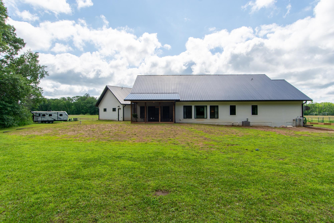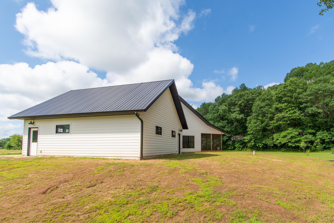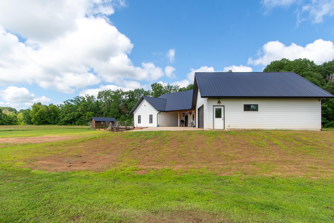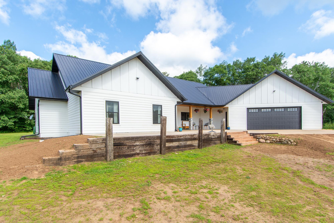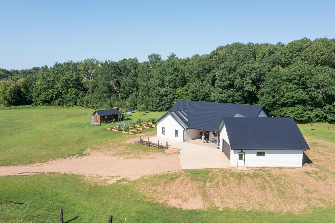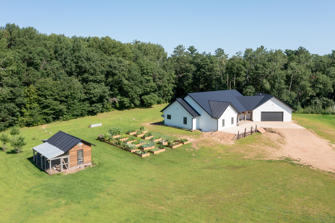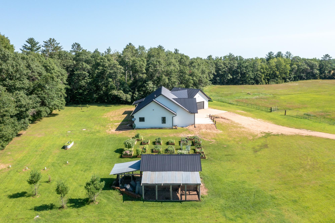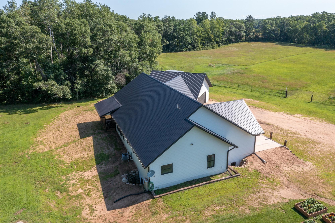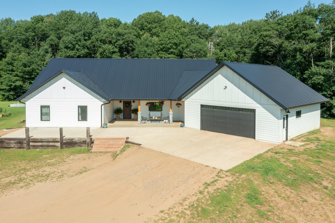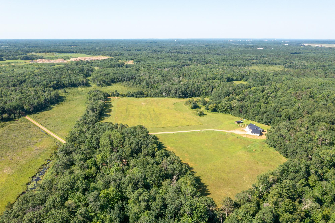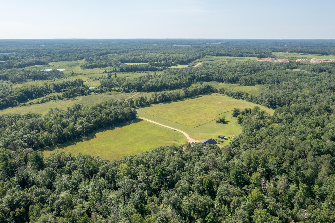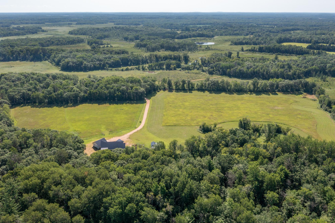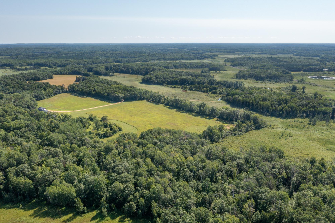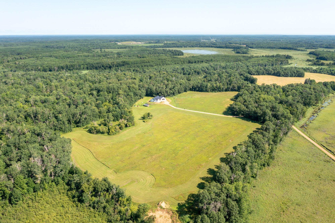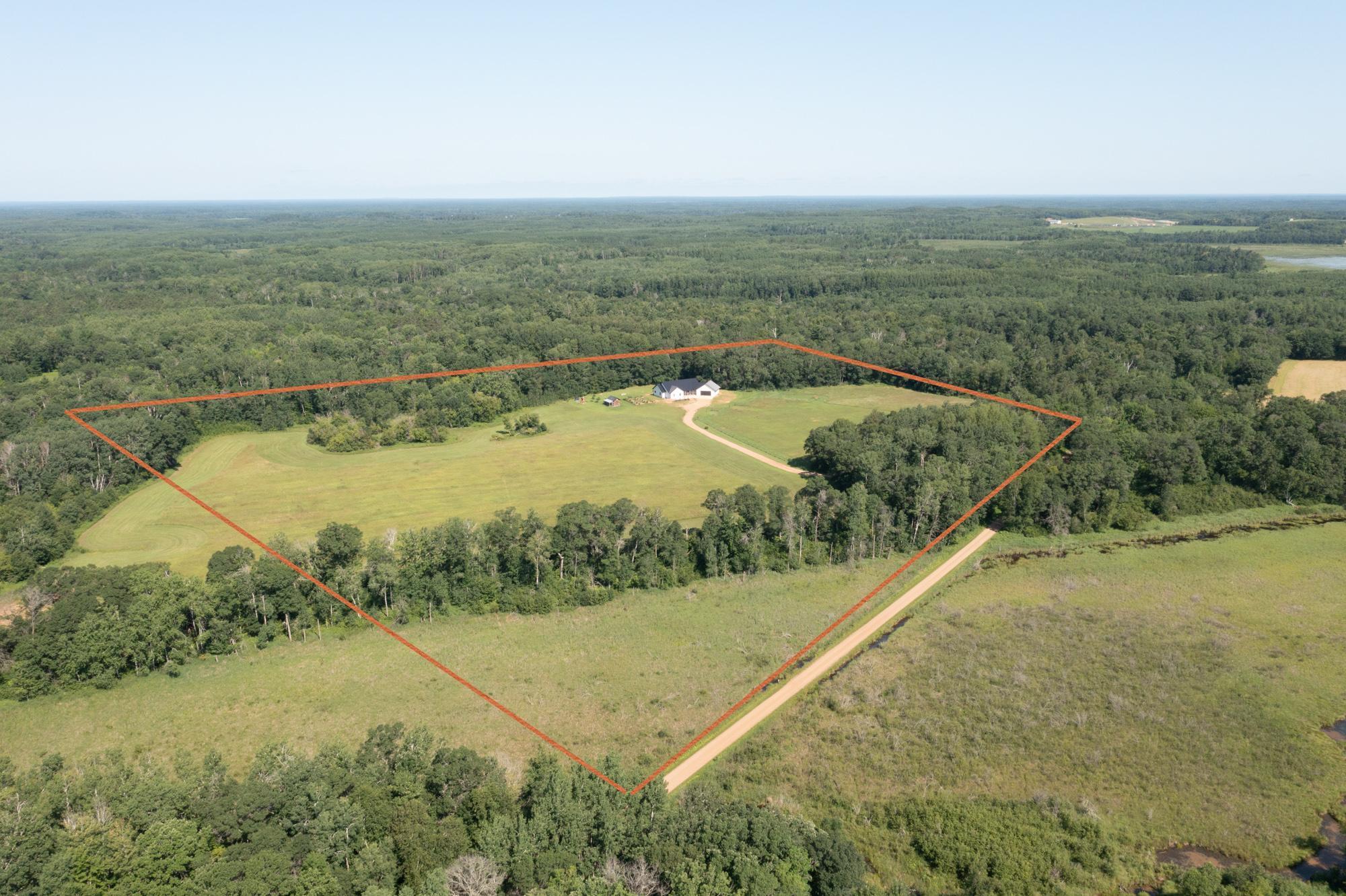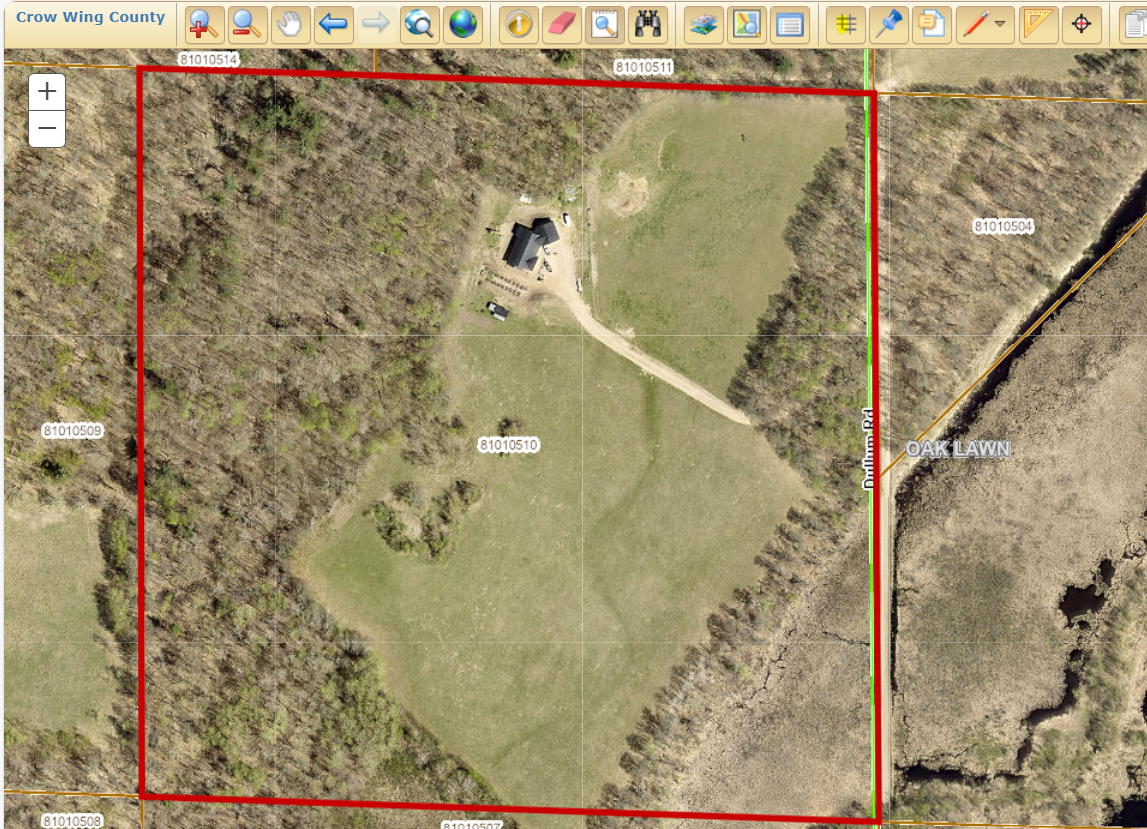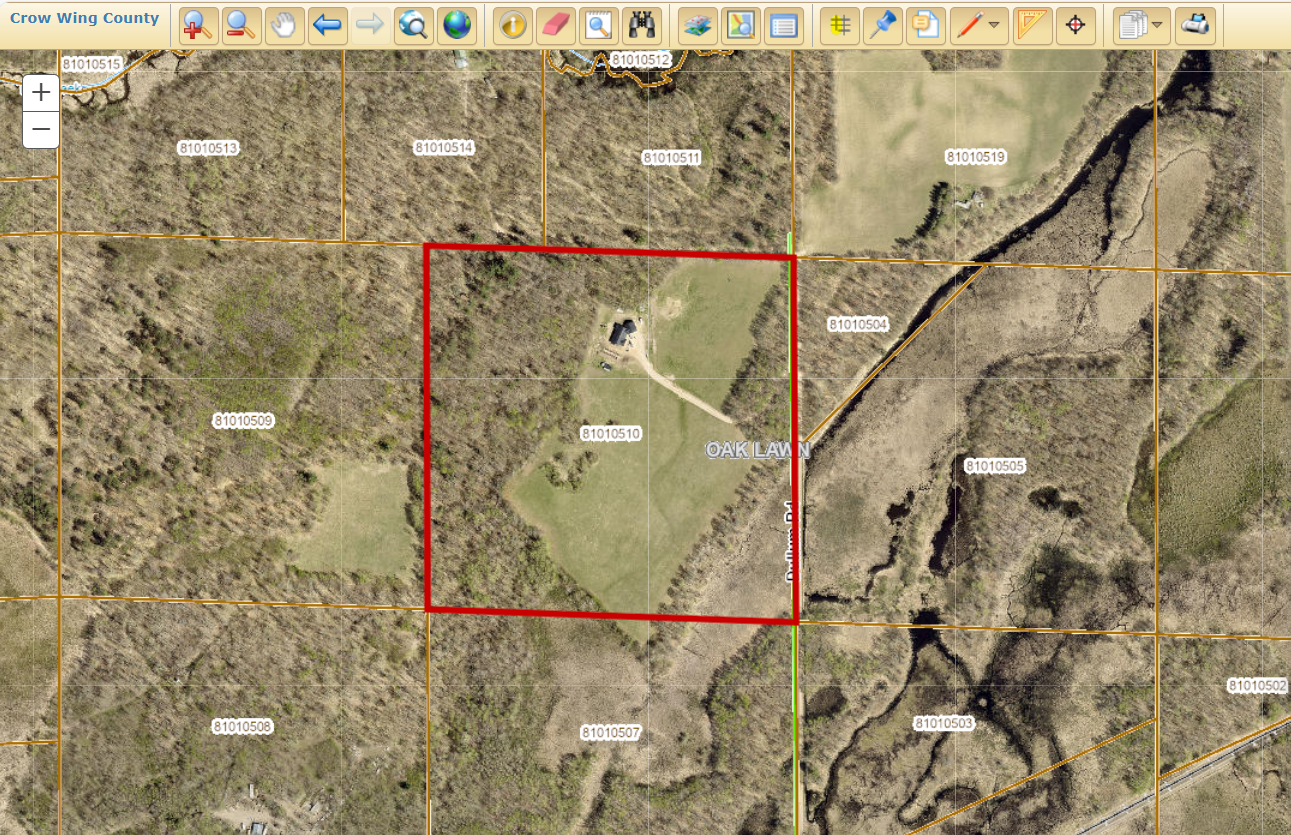
Property Listing
Description
Nestled among 40+ acres, this beautiful home is a must-see! The open floor plan includes 4 bedrooms and 2 bathrooms all conveniently located on the main level. Vaulted ceilings lend to the spacious feel of the living room. The beautiful kitchen, featuring stainless steel appliances, an oversized breakfast bar, and a timeless white porcelain farmhouse-style sink provides a lovely anchoring room of the home. Kitchen also features a large above-sink window with a peaceful view overlooking the front porch. The dining room leads to a 3-season porch, providing a charming place to sit with your morning coffee or a glass of wine in the evenings and watch for sightings of the abundant wildlife that might meander into your yard. Or, relax at the end of the day in the spacious master suite which boasts 2 large walk-in closets, a large soaking tub and double sinks. You’ll love doing laundry in the cheery and oversized laundry room. Basement is currently unfinished and ready for the new owners to make their own with a full bathroom, family room and a bedroom or two with egress windows. Home has zoned in-floor heat and central air. Attached 30x30 heated garage includes floor drains, perfect for washing vehicles or pets! This stunning property provides a mix of woods and open land and is a breath of fresh air! Along with the beautiful scenery and wildlife, there are raised gardens, a fenced horse area, and a chicken coop. Make your dreams come true and come see this charming property and beautiful home today!Property Information
Status: Active
Sub Type: ********
List Price: $799,000
MLS#: 6757983
Current Price: $799,000
Address: 17461 Dullum Road, Brainerd, MN 56401
City: Brainerd
State: MN
Postal Code: 56401
Geo Lat: 46.408462
Geo Lon: -94.075384
Subdivision:
County: Crow Wing
Property Description
Year Built: 2019
Lot Size SqFt: 1751547.6
Gen Tax: 2744
Specials Inst: 0
High School: ********
Square Ft. Source:
Above Grade Finished Area:
Below Grade Finished Area:
Below Grade Unfinished Area:
Total SqFt.: 3377
Style: Array
Total Bedrooms: 4
Total Bathrooms: 2
Total Full Baths: 1
Garage Type:
Garage Stalls: 2
Waterfront:
Property Features
Exterior:
Roof:
Foundation:
Lot Feat/Fld Plain: Array
Interior Amenities:
Inclusions: ********
Exterior Amenities:
Heat System:
Air Conditioning:
Utilities:


