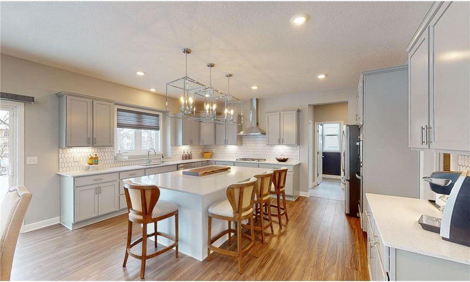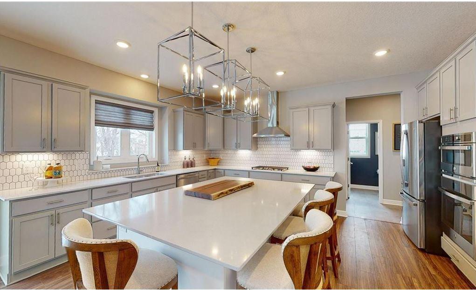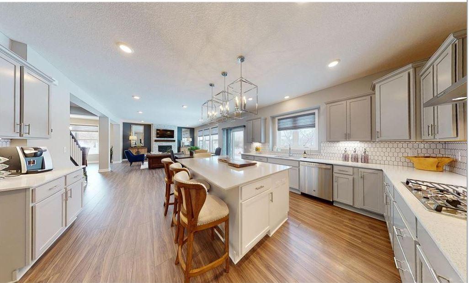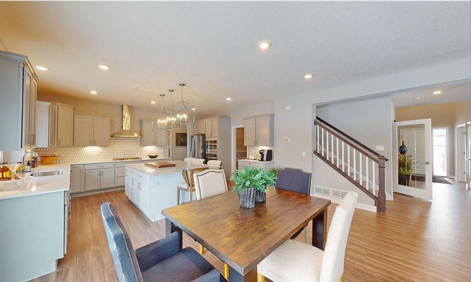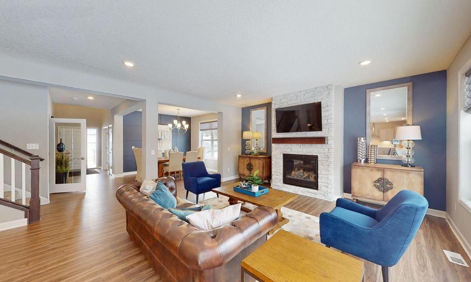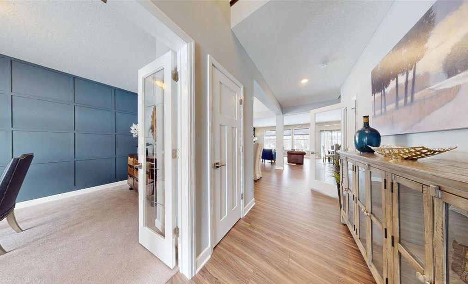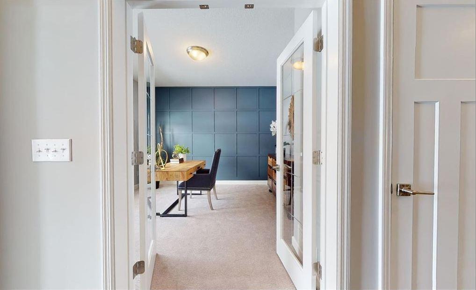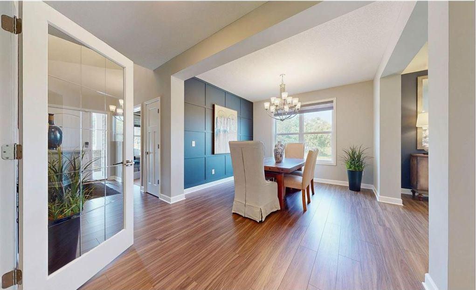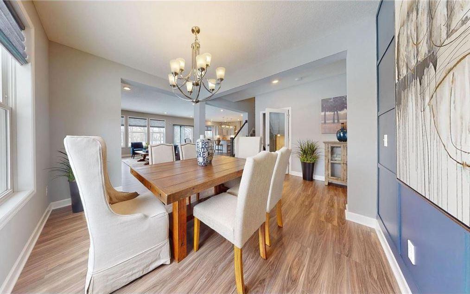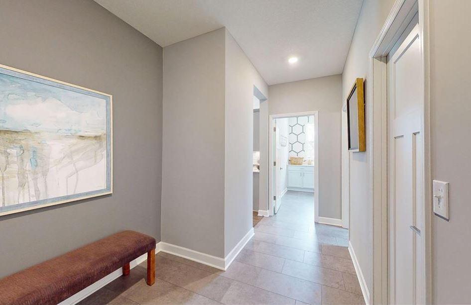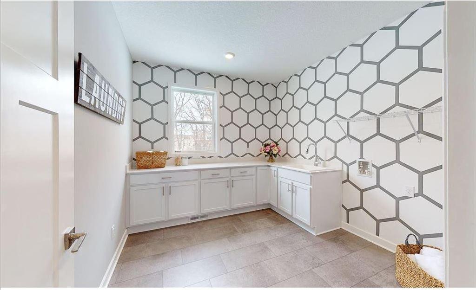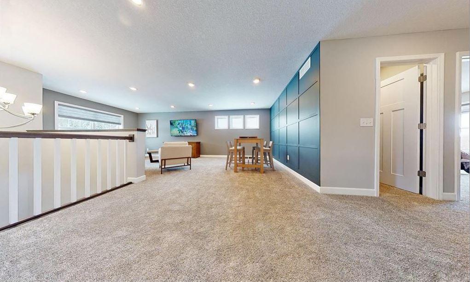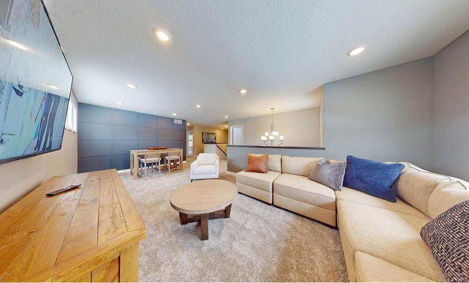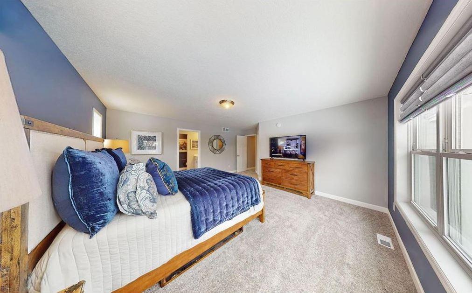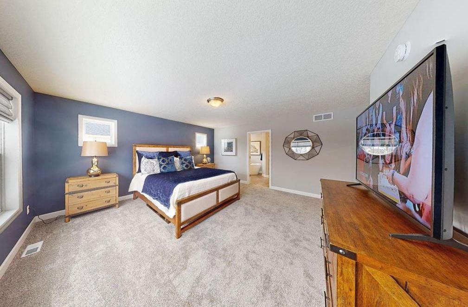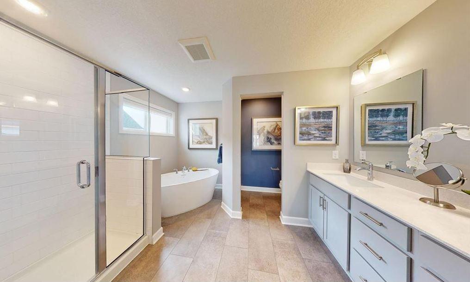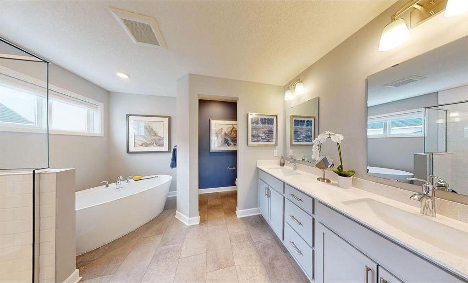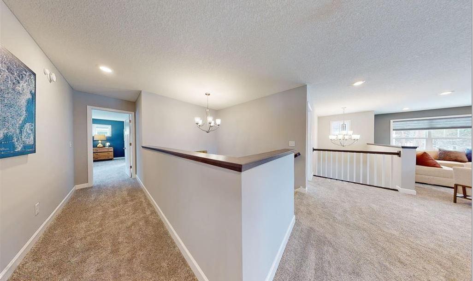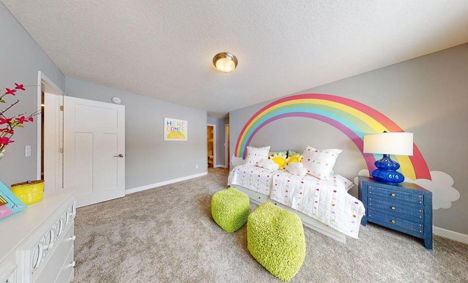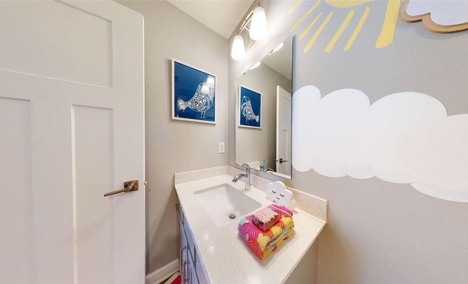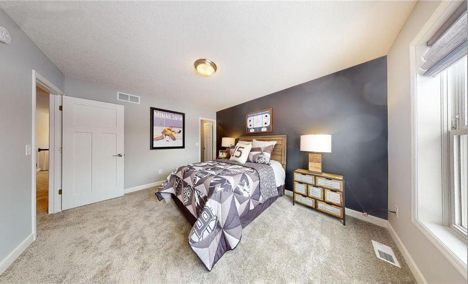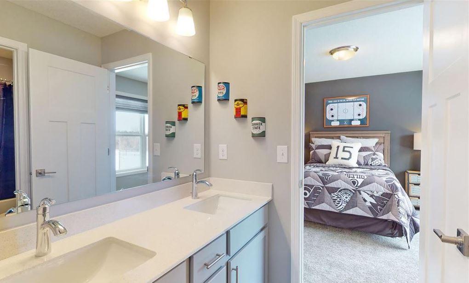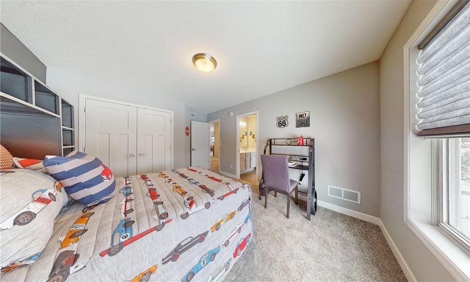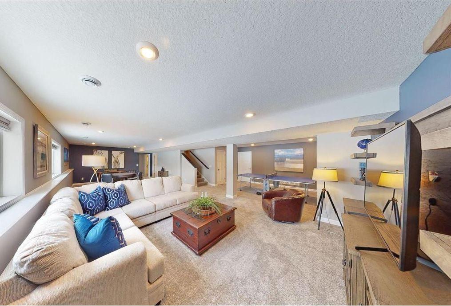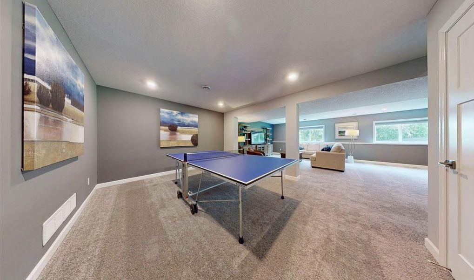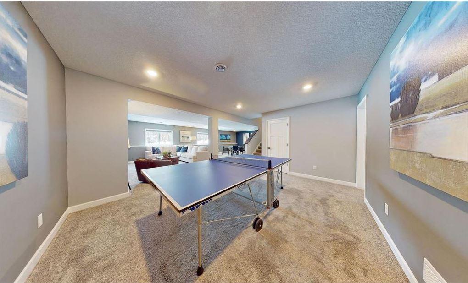
Property Listing
Description
Former Model Home Now For Sale! A stunning 2 story home that will complete the wish list! The grand 5 bdrm property is completely finished (including a large lookout lower level). There is a open concept design on the main level including a large laundry & mud room, informal kitchen PLUS a separate formal dining room & a designated office/flex space w/glass doors. There is a gorgeous gourmet kitchen offering a extra large center island, top of the line SS appliances, custom backsplash, under cabinet lighting, a large walk in pantry & a abundance of soft closing cabinetry. The upper level boasts a incredible multi use loft, a expansive primary bdrm w/its own ensuite spa like bathroom, and 3 additional bdrms (one of which has its own bathroom & the other 2 share a Jack & Jill full bath. When venturing to the finished lower level, there is a large recreation room, game room, bedroom and 3/4 bathroom. Not only does it offer the finished space, it has a dedicated storage area. The home resides on a spacious homesite w/mature trees, completed irrigation and landscaping. Great location in the heart of Inver Grove with easy on & off access to 494 and major roads. Just minutes to Eagan Schools, local restaurants and retail such as Mall of America or the Airport. Quick close!Property Information
Status: Active
Sub Type: ********
List Price: $844,900
MLS#: 6758092
Current Price: $844,900
Address: 7214 Auburn Lane, Inver Grove Heights, MN 55077
City: Inver Grove Heights
State: MN
Postal Code: 55077
Geo Lat: 44.844284
Geo Lon: -93.08613
Subdivision: Highlands at Settlers Ridge
County: Dakota
Property Description
Year Built: 2023
Lot Size SqFt: 12632.4
Gen Tax: 0
Specials Inst: 0
High School: ********
Square Ft. Source:
Above Grade Finished Area:
Below Grade Finished Area:
Below Grade Unfinished Area:
Total SqFt.: 5036
Style: Array
Total Bedrooms: 5
Total Bathrooms: 5
Total Full Baths: 2
Garage Type:
Garage Stalls: 3
Waterfront:
Property Features
Exterior:
Roof:
Foundation:
Lot Feat/Fld Plain: Array
Interior Amenities:
Inclusions: ********
Exterior Amenities:
Heat System:
Air Conditioning:
Utilities:


