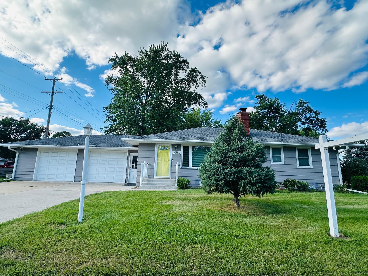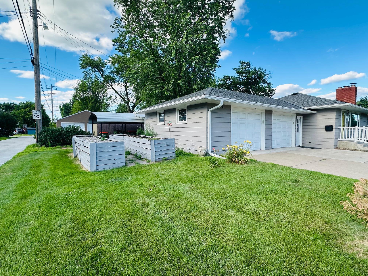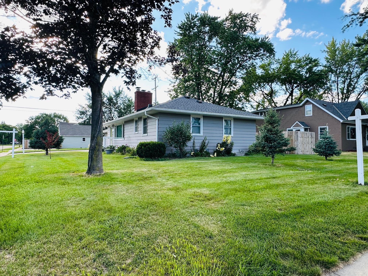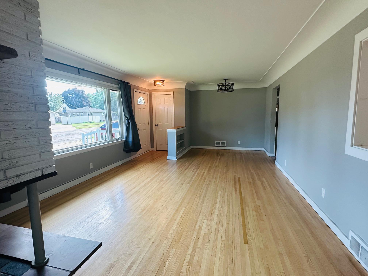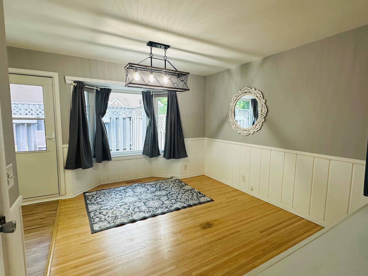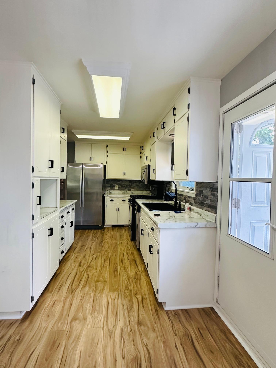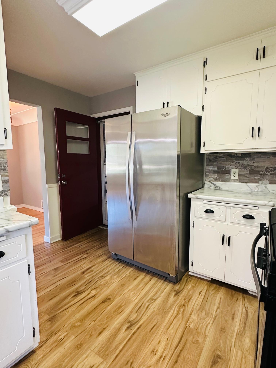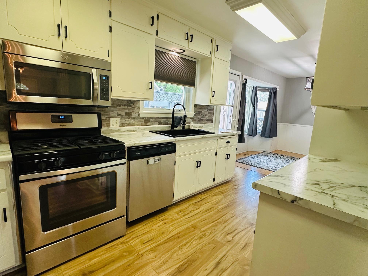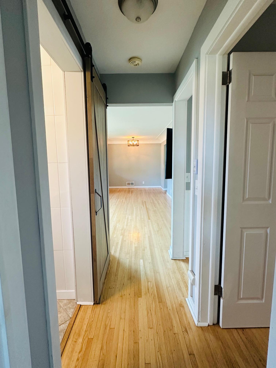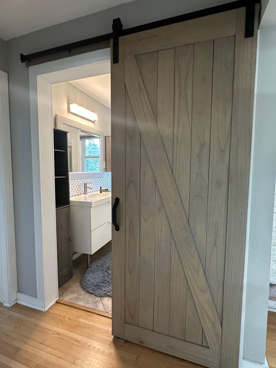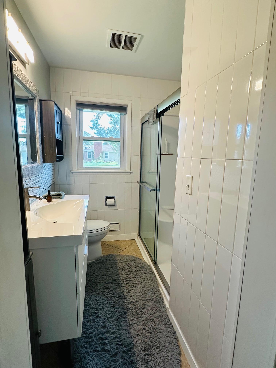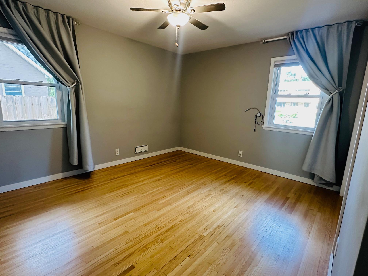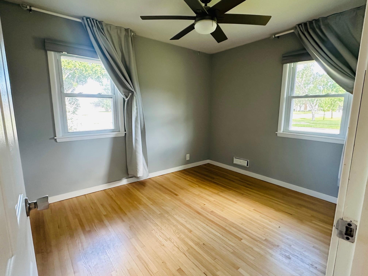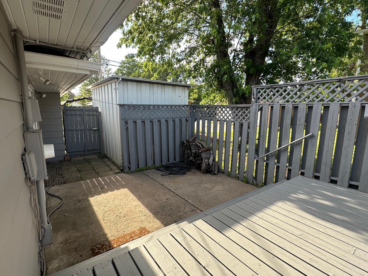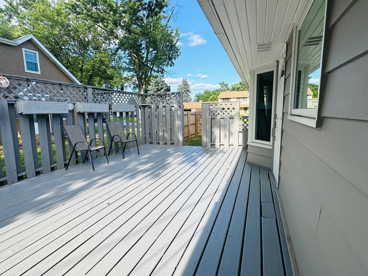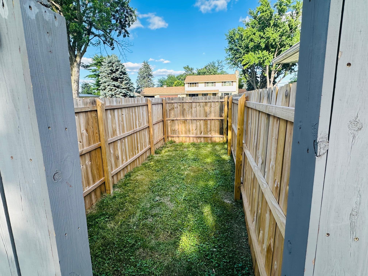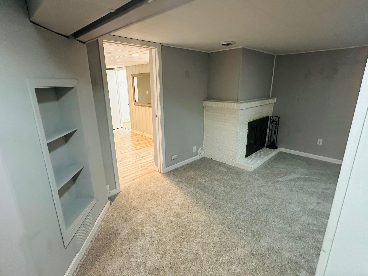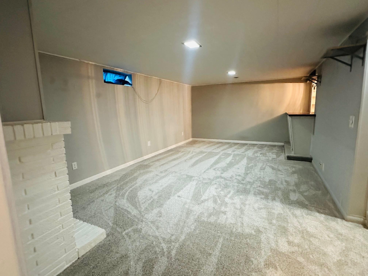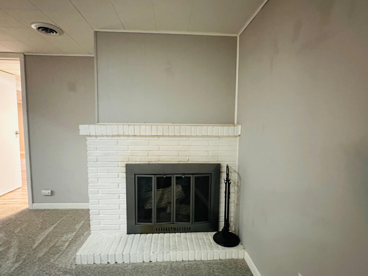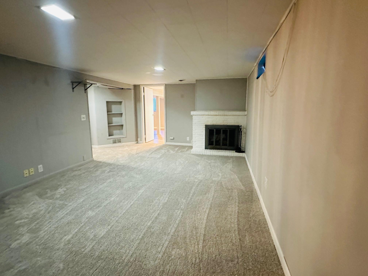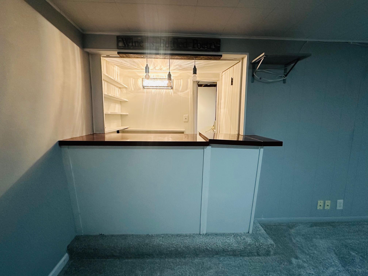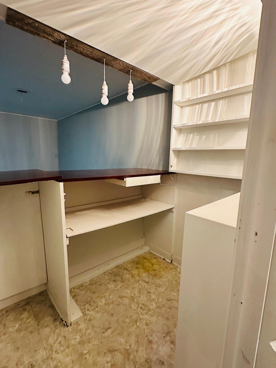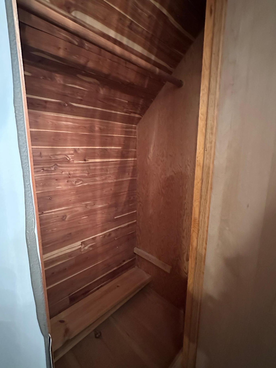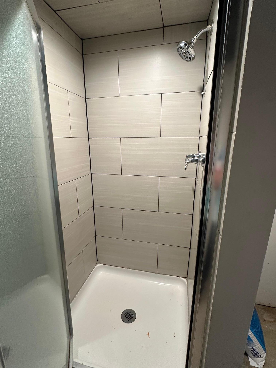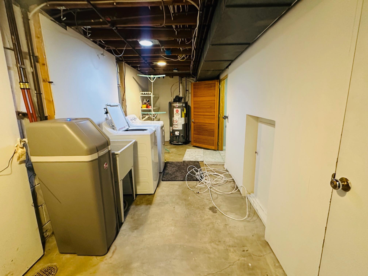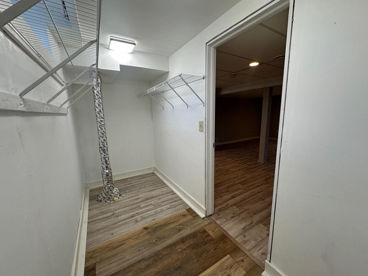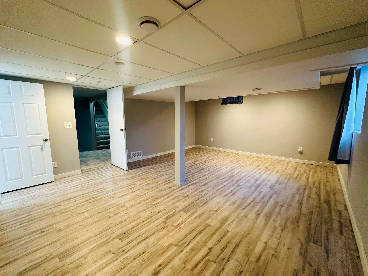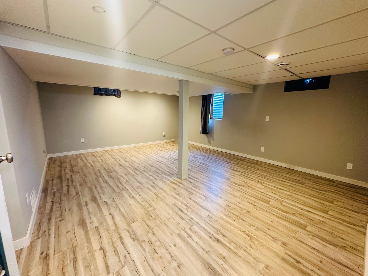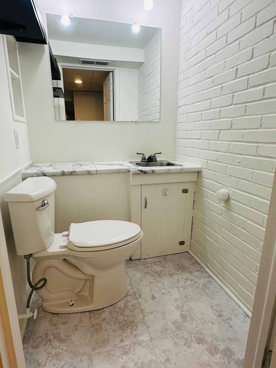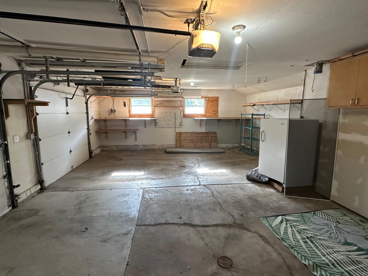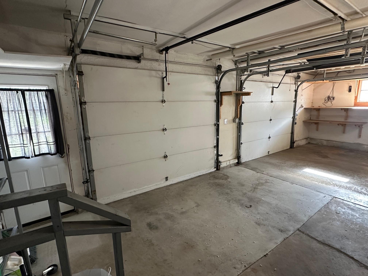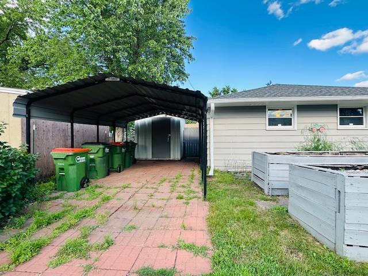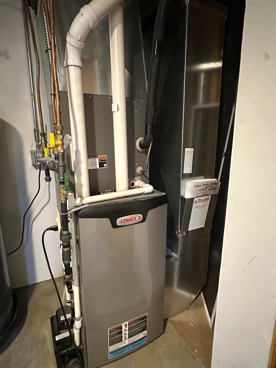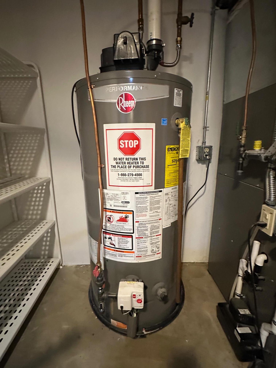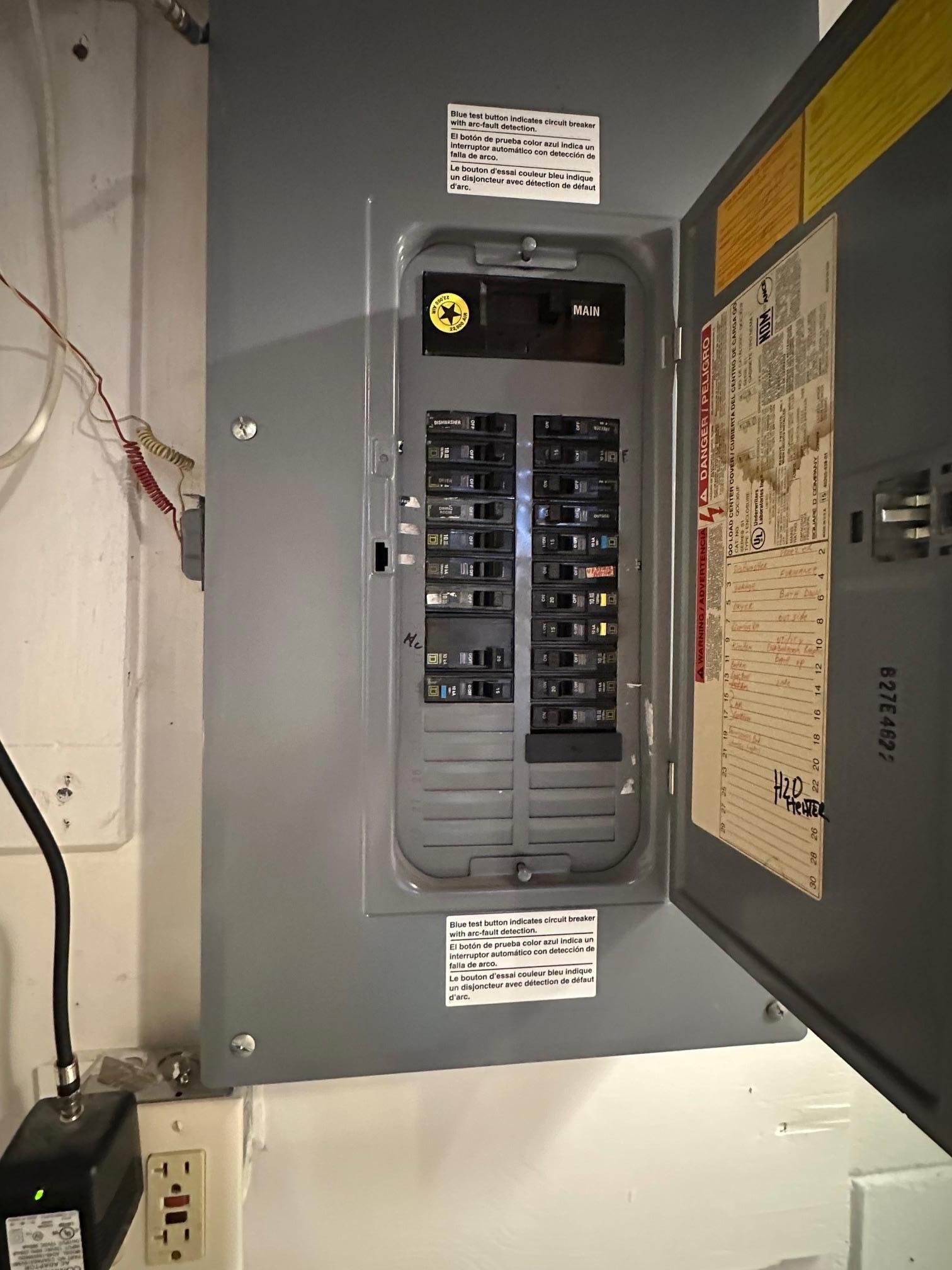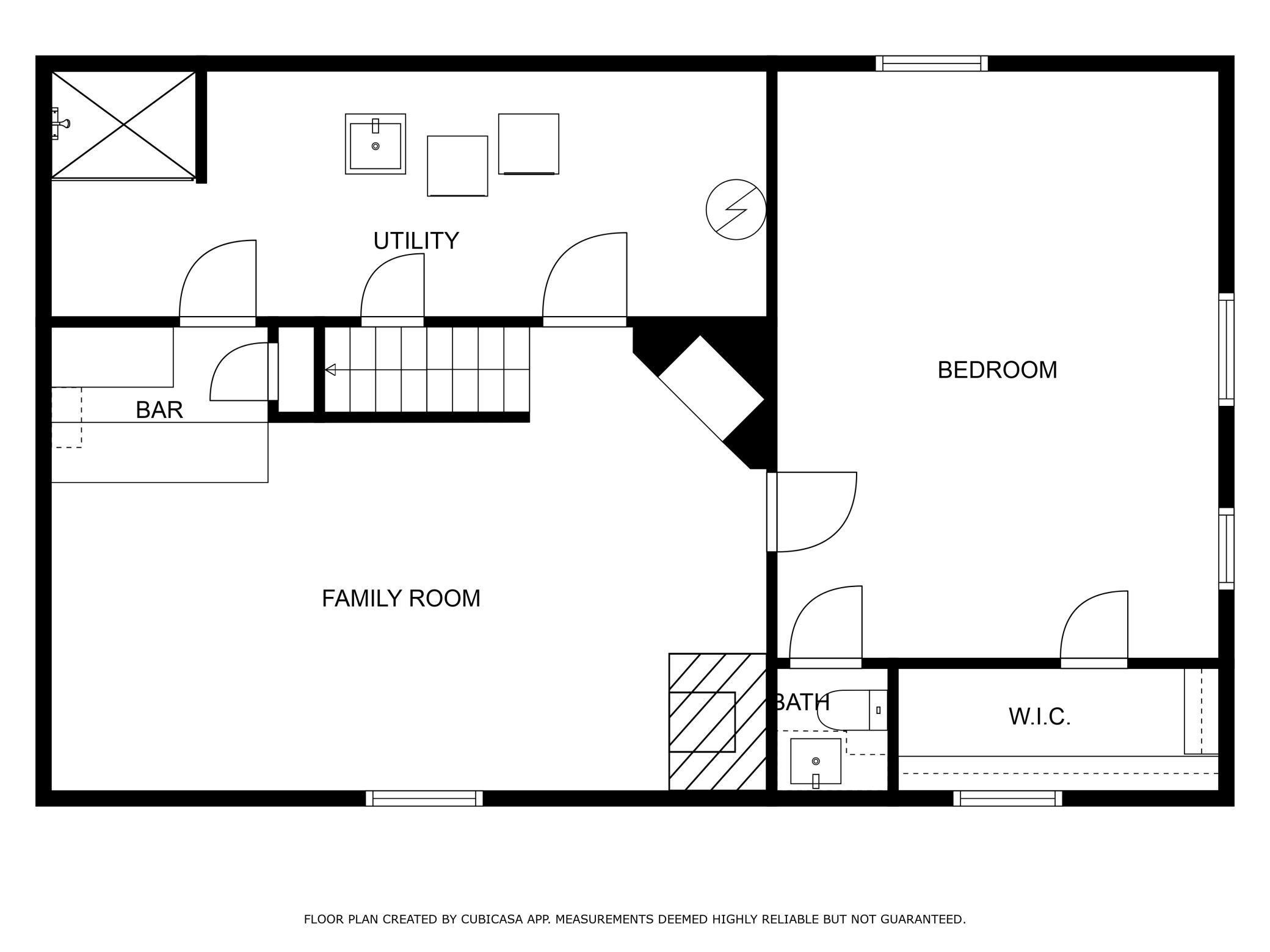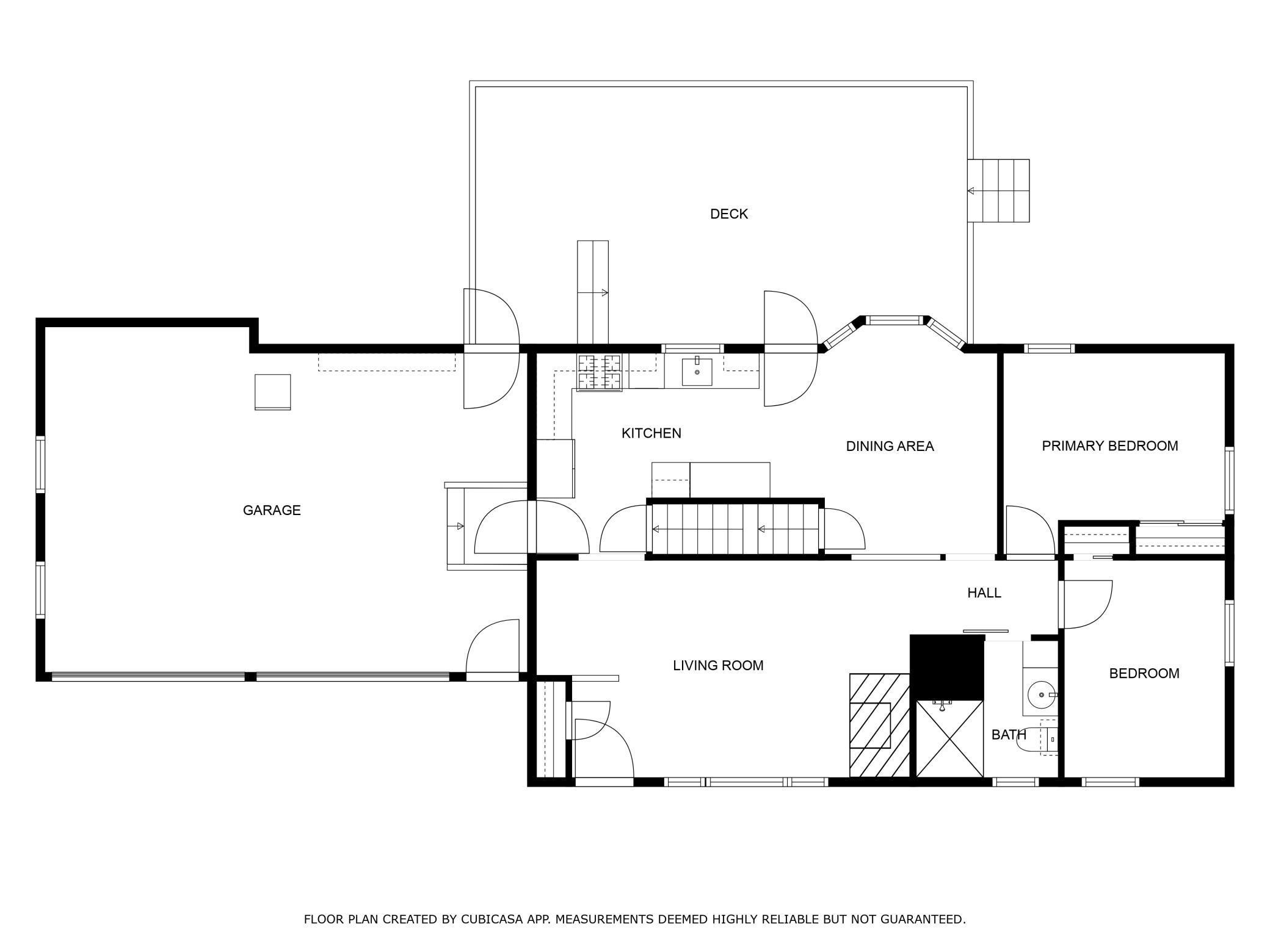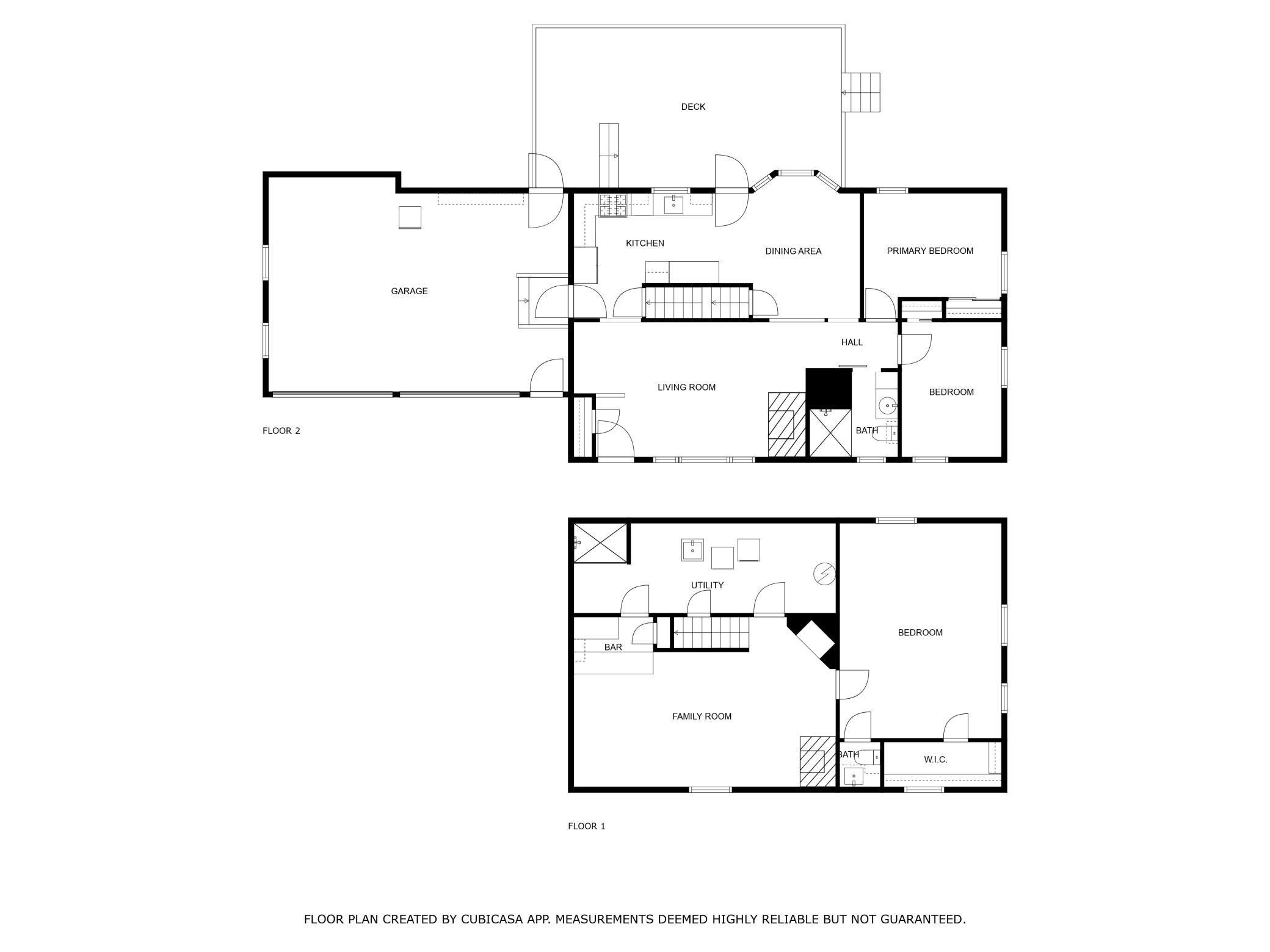
Property Listing
Description
Welcome to this gorgeous, solid, mid-century ranch home in the charming, walkable town of Osseo. 3 Bed/2Bath/2 Car Garage PLUS a Carport and Extra Driveway; plenty of parking here for your family and guests. On the Main Level, you will find 2 Bedrooms and an updated Bathroom with ceramic floors and backsplash. Finished lower level includes a large laundry/utility room, family/game room and bar w/ new carpet; lower level also includes ginormous bedroom w/walk-in closet and attached updated bathroom, also including a ceramic walk-in shower. Large kitchen, with those extra-special MCM touches such as pull-out cutting boards(3), and specialty cabinets made with the chef in mind. SS appliances, and large, farmhouse-style sink. A peaceful and incredibly -large private deck with fenced doggie area greets you in the backyard. A formal dining room, separate breakfast nook, upper and lower living rooms, 2 fireplaces, and a beautifully-landscaped corner lot all complete this wonderful home. Other unique features include ORIGINAL parquet-wood floors, Cedar closet, retro bar/entertainment area, and so much more. Enough space and features to entertain all your friends, all on a quiet and pretty corner lot. Come and check out all Osseo has to offer, this is the quintessential small town you seek. Easy freeway access and close to shopping, parks, trails, numerous options to dine and play, and public transit. You can't miss this one!Property Information
Status: Active
Sub Type: ********
List Price: $359,000
MLS#: 6758172
Current Price: $359,000
Address: 417 4th Street NE, Osseo, MN 55369
City: Osseo
State: MN
Postal Code: 55369
Geo Lat: 45.1203
Geo Lon: -93.396108
Subdivision: Murphy-Neumann Add
County: Hennepin
Property Description
Year Built: 1953
Lot Size SqFt: 9147.6
Gen Tax: 4032
Specials Inst: 0
High School: ********
Square Ft. Source:
Above Grade Finished Area:
Below Grade Finished Area:
Below Grade Unfinished Area:
Total SqFt.: 1642
Style: Array
Total Bedrooms: 3
Total Bathrooms: 2
Total Full Baths: 0
Garage Type:
Garage Stalls: 2
Waterfront:
Property Features
Exterior:
Roof:
Foundation:
Lot Feat/Fld Plain:
Interior Amenities:
Inclusions: ********
Exterior Amenities:
Heat System:
Air Conditioning:
Utilities:


