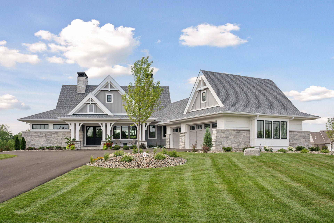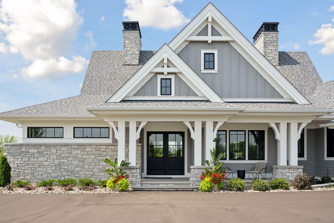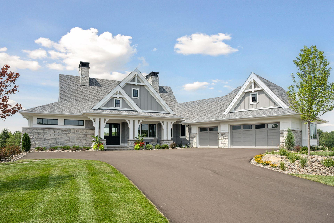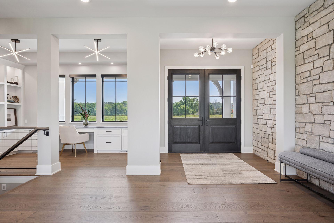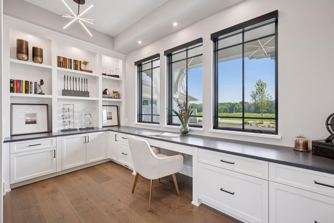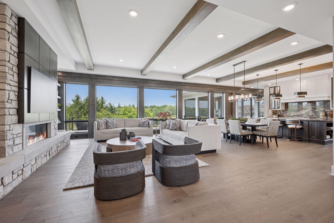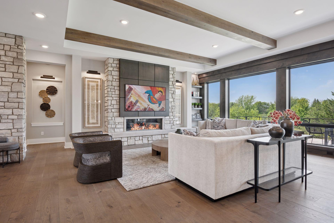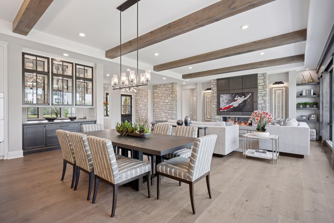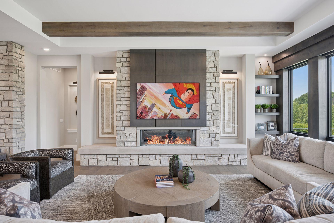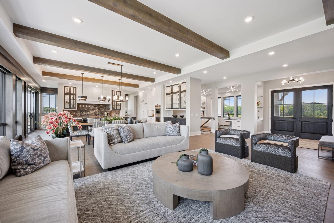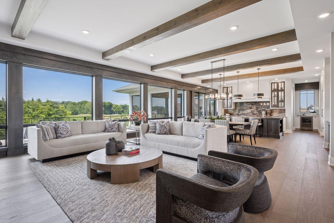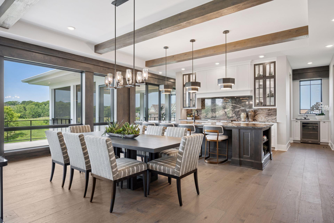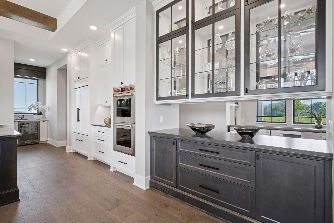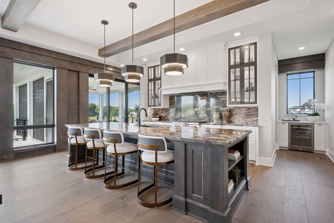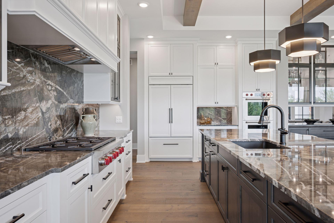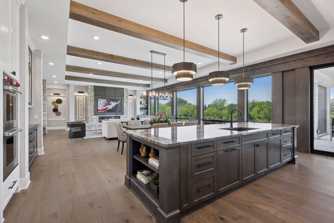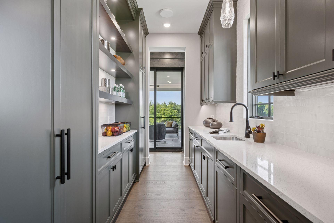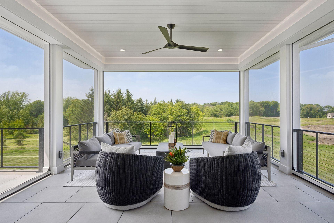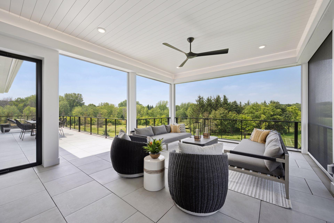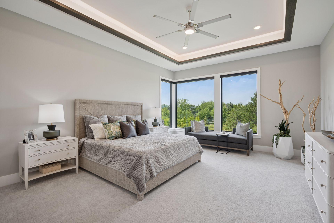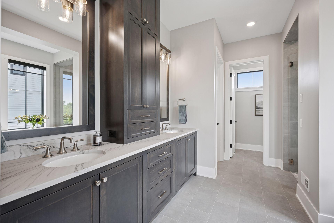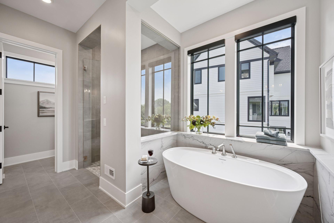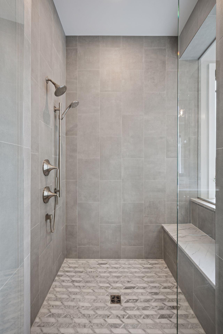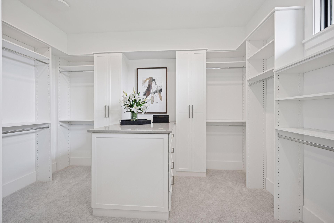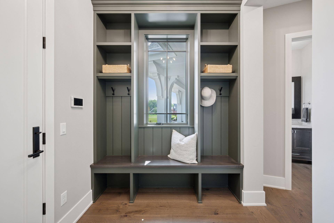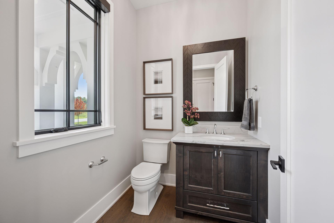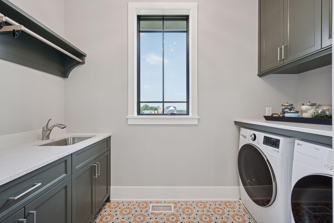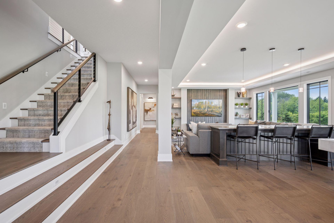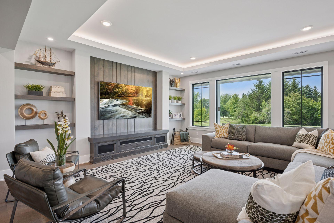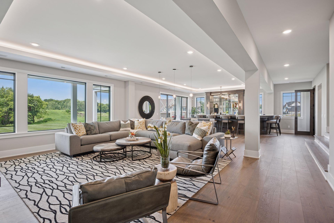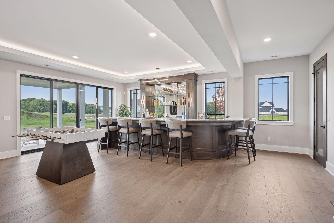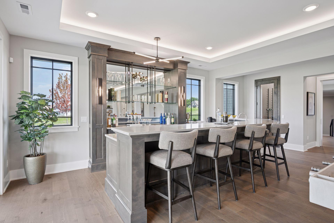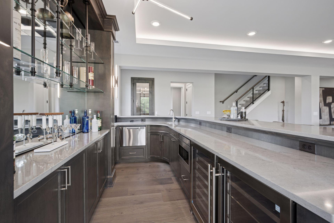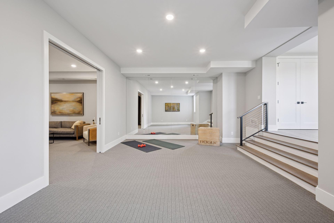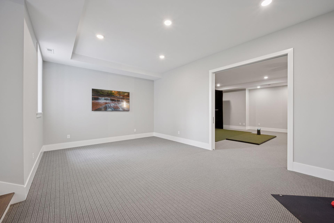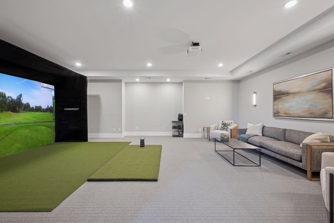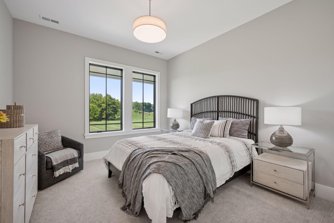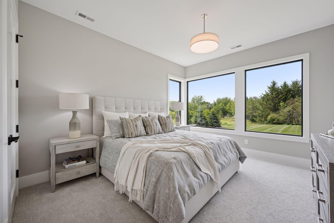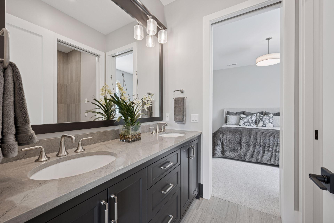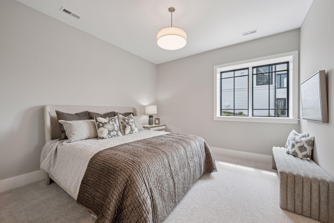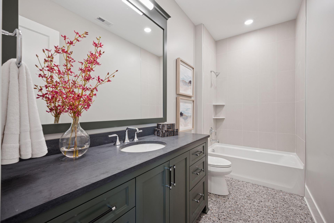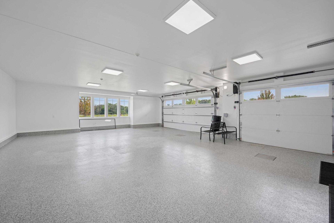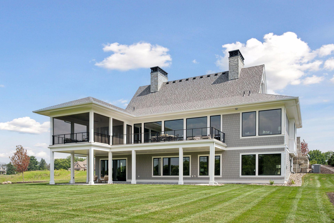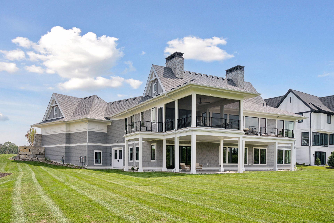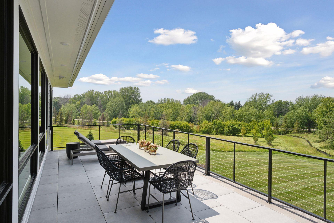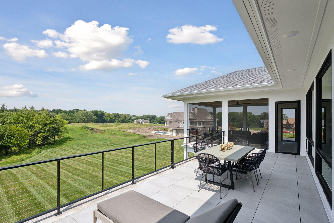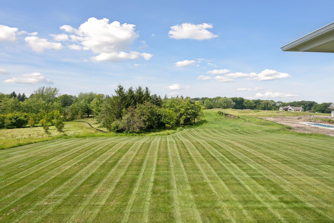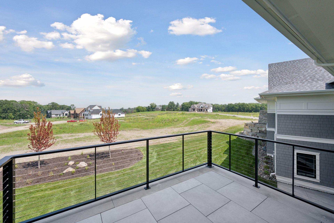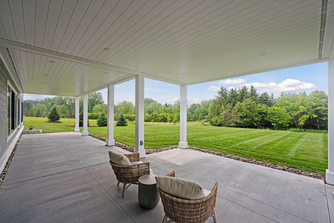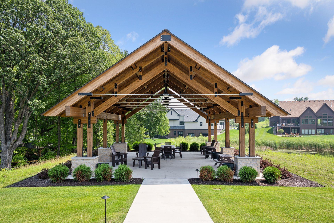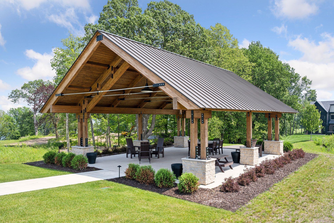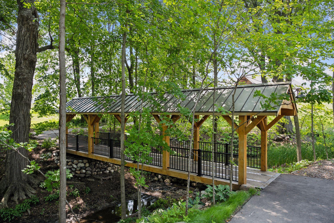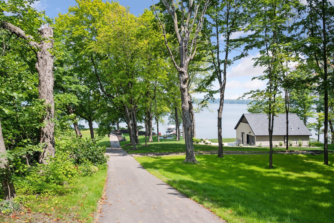
Property Listing
Description
Just Completed – Exquisite Charles Cudd One-Level Masterpiece in BridgeVine. Welcome to luxury living at its finest in the highly sought-after BridgeVine community of Independence, MN. This brand-new, custom-built Charles Cudd home is a stunning one-level masterpiece, flawlessly blending elegance, comfort, and modern design. Step inside to discover a thoughtfully curated interior featuring floor-to-ceiling windows, rich interior stone accents, and ambiance lighting that create a warm, inviting atmosphere. The heart of the home is the stunning chef’s kitchen, outfitted with top-of-the-line appliances, custom cabinetry, an expansive island, and a separate prep kitchen—ideal for both entertaining and everyday ease. A beautifully designed stone fireplace anchors the main living area, while a cozy screen porch invites you to enjoy peaceful outdoor views year-round. The finished lower level is a true retreat, featuring a full bar, custom wine room, and a dedicated golf simulator room—perfect for sharpening your game regardless of the season. Right next door, a fully equipped workout room offers convenience and motivation for your fitness goals, all without leaving home. Set on a spacious and private lot, this home is nestled within the BridgeVine neighborhood, offering private community access to Lake Independence. Enjoy the best of lakeside living with a shared dock, community pontoon, and a charming gazebo—perfect for sunset gatherings or quiet relaxation by the water. Whether you’re entertaining guests, relaxing by the fire, enjoying evenings on the porch, or taking in lake views from the community dock, this home offers a truly elevated lifestyle in every detail.Property Information
Status: Active
Sub Type: ********
List Price: $3,175,000
MLS#: 6758460
Current Price: $3,175,000
Address: 2101 Bridgevine Court, Maple Plain, MN 55359
City: Maple Plain
State: MN
Postal Code: 55359
Geo Lat: 45.016819
Geo Lon: -93.64837
Subdivision: BridgeVine
County: Hennepin
Property Description
Year Built: 2025
Lot Size SqFt: 45738
Gen Tax: 4744.58
Specials Inst: 0
High School: Orono
Square Ft. Source:
Above Grade Finished Area:
Below Grade Finished Area:
Below Grade Unfinished Area:
Total SqFt.: 5935
Style: Array
Total Bedrooms: 4
Total Bathrooms: 4
Total Full Baths: 3
Garage Type:
Garage Stalls: 3
Waterfront:
Property Features
Exterior:
Roof:
Foundation:
Lot Feat/Fld Plain: Array
Interior Amenities:
Inclusions: ********
Exterior Amenities:
Heat System:
Air Conditioning:
Utilities:


