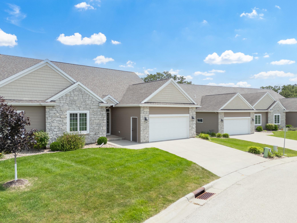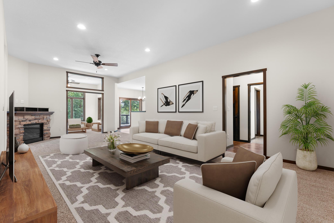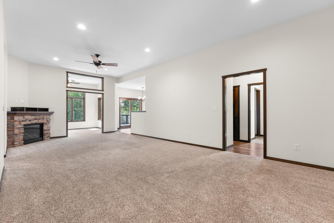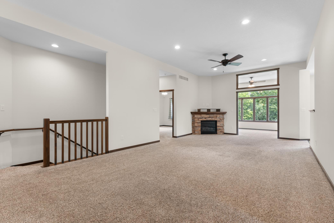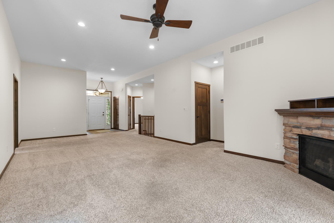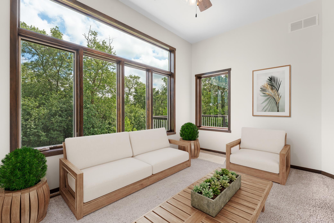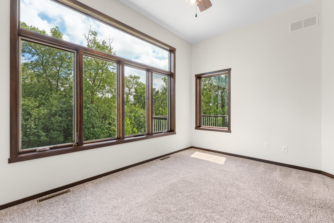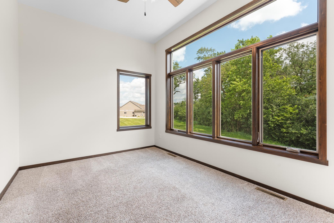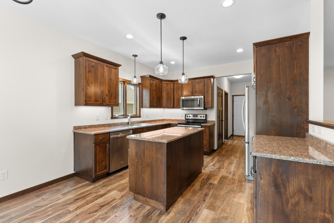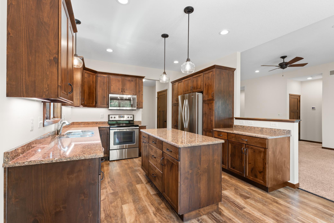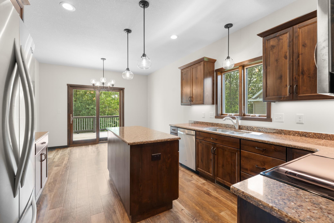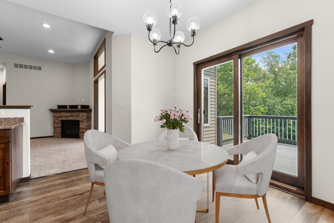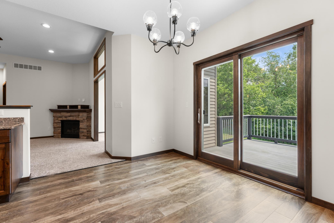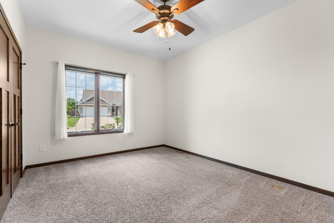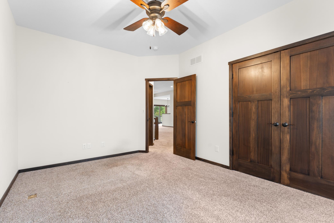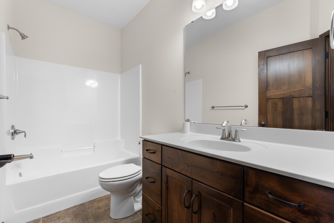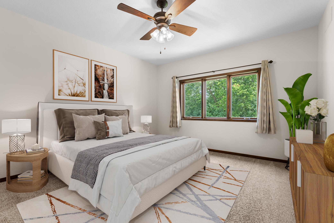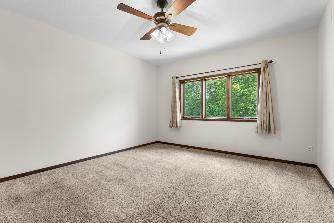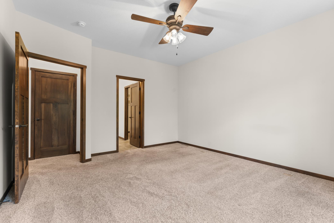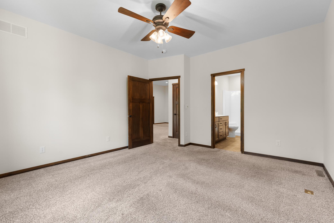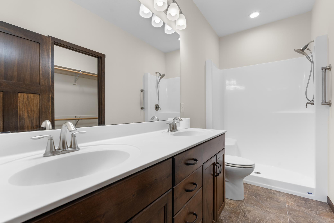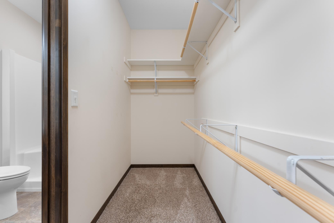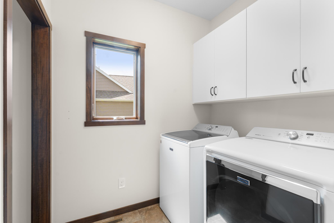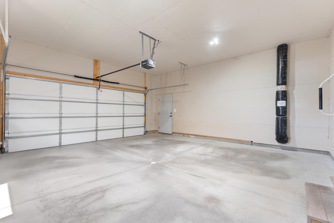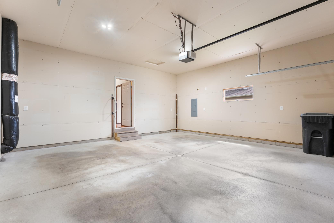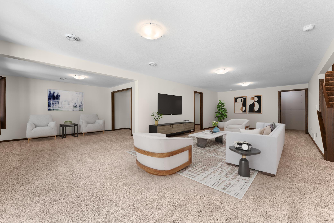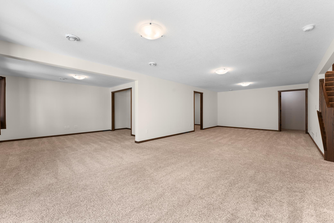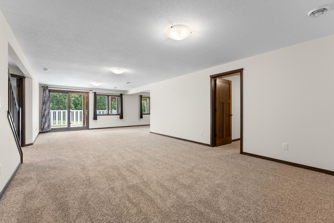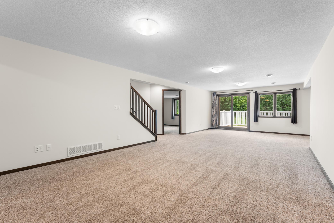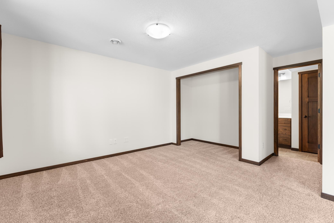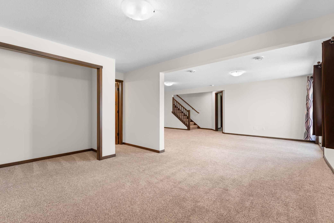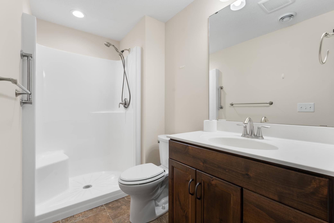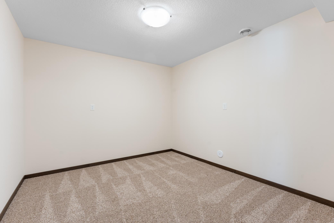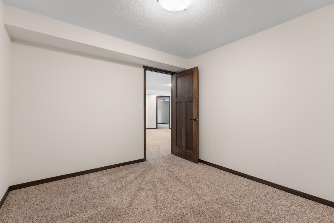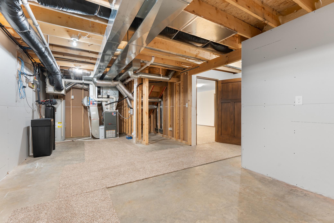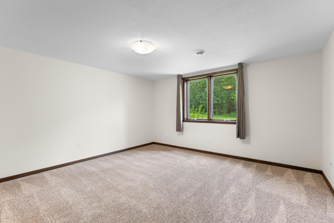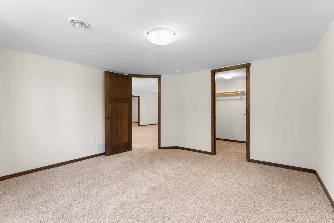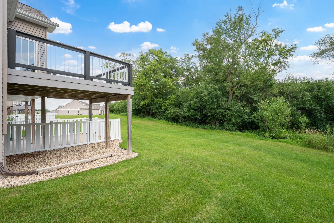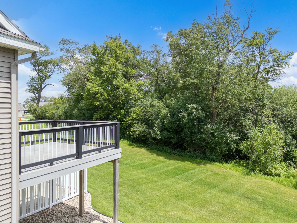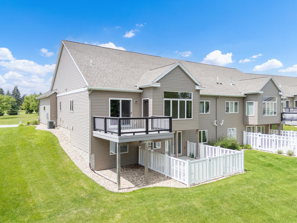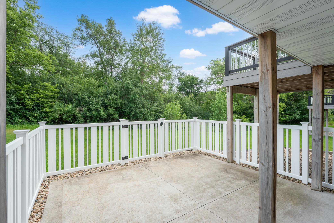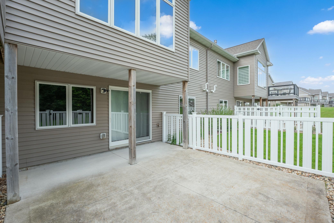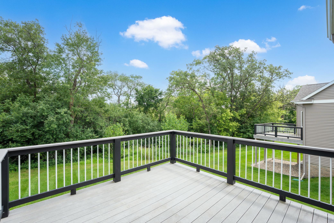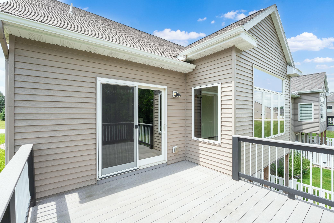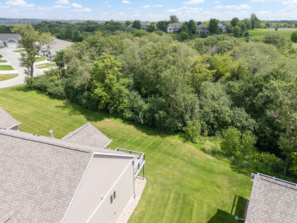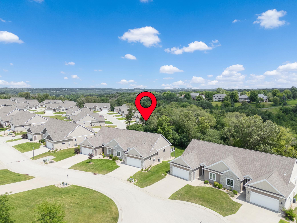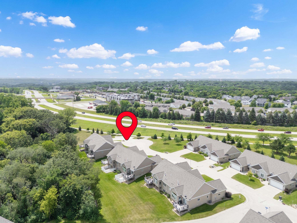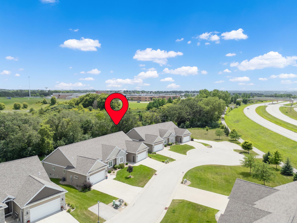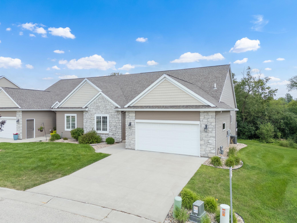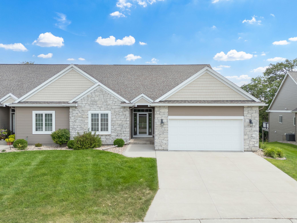
Property Listing
Description
Nestled in a highly desirable NE neighborhood, this stunning walkout townhome offers the ease of main floor living along with rare wooded backyard views a feature few homes in the area can offer. Step inside to an inviting open-concept floor plan showcasing a kitchen with quartz countertops, stainless steel appliances, abundant cabinet space, and a spacious living area anchored by a cozy corner gas fireplace. Just off the back, a bright sunroom invites natural light and relaxation. From the kitchen, step out onto a maintenance-free deck, your own private retreat overlooking the peaceful woods. The main floor primary suite includes a full en-suite bath and a generous walk-in closet, while a second bedroom and full bathroom provide added flexibility. A convenient mudroom with laundry completes the main level. The walkout lower level offers a large family room, third bedroom, full bath, and a flex room perfect for a home gym, office or craft space. There's also potential for a fourth bedroom and plenty of unfinished storage space. Step outside to a private lower-level patio and take in the serene, wooded setting. Located close to parks, trails, schools, shopping, and more. This home offers the ideal combination of nature, comfort, and convenience!Property Information
Status: Active
Sub Type: ********
List Price: $520,000
MLS#: 6758607
Current Price: $520,000
Address: 2838 Ivory Road NE, Rochester, MN 55906
City: Rochester
State: MN
Postal Code: 55906
Geo Lat: 44.052601
Geo Lon: -92.429343
Subdivision: Stonehedge T/H 4th Cic #291 1st Sup
County: Olmsted
Property Description
Year Built: 2016
Lot Size SqFt: 3920.4
Gen Tax: 5720
Specials Inst: 0
High School: ********
Square Ft. Source:
Above Grade Finished Area:
Below Grade Finished Area:
Below Grade Unfinished Area:
Total SqFt.: 3308
Style: Array
Total Bedrooms: 3
Total Bathrooms: 3
Total Full Baths: 1
Garage Type:
Garage Stalls: 2
Waterfront:
Property Features
Exterior:
Roof:
Foundation:
Lot Feat/Fld Plain: Array
Interior Amenities:
Inclusions: ********
Exterior Amenities:
Heat System:
Air Conditioning:
Utilities:


