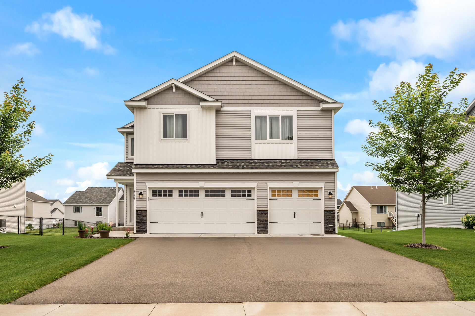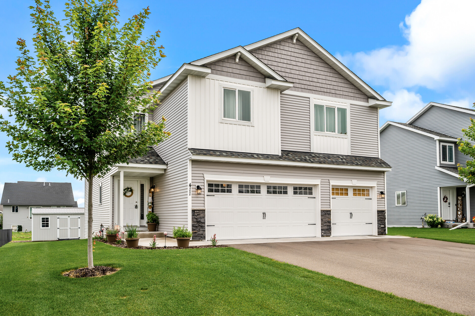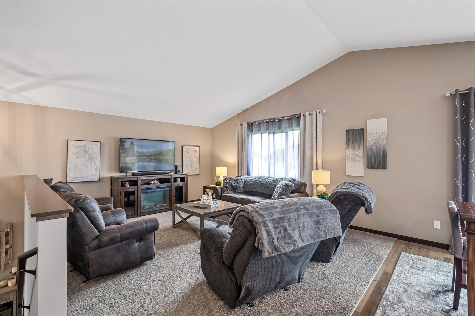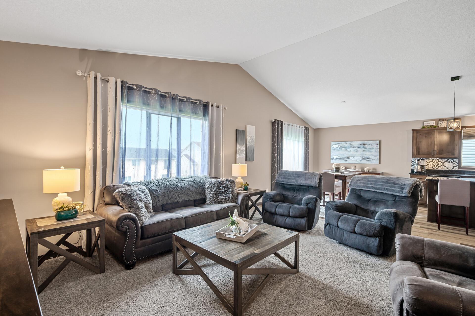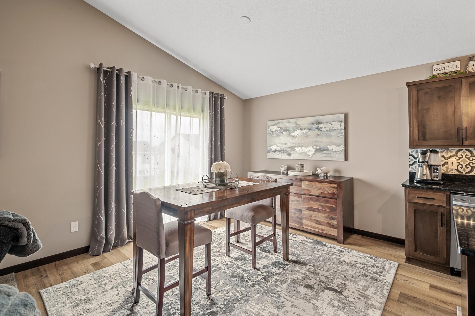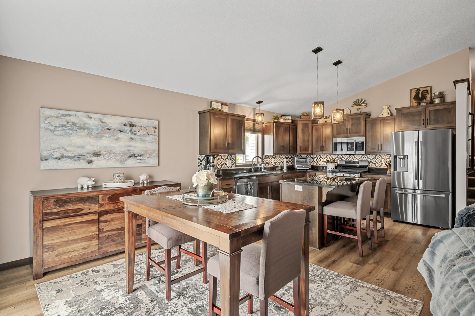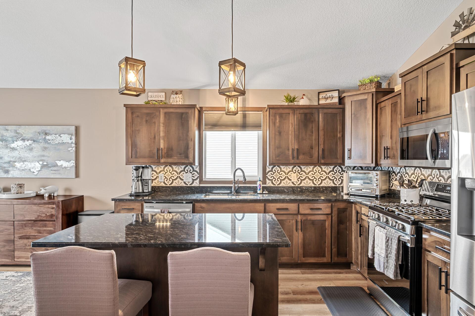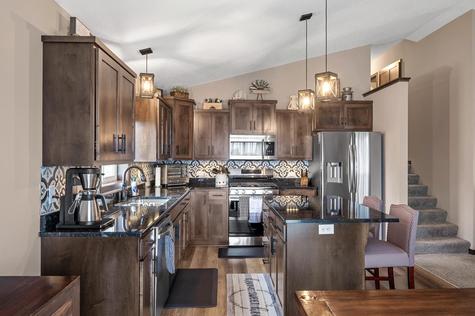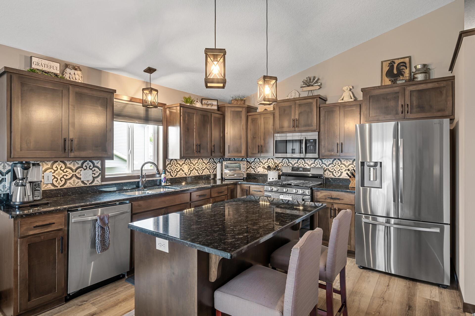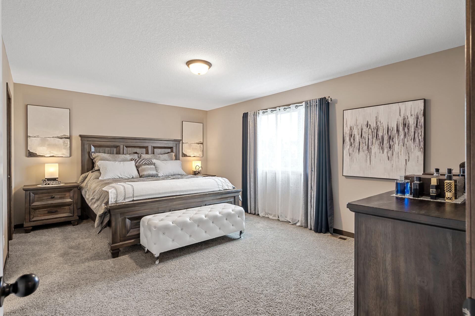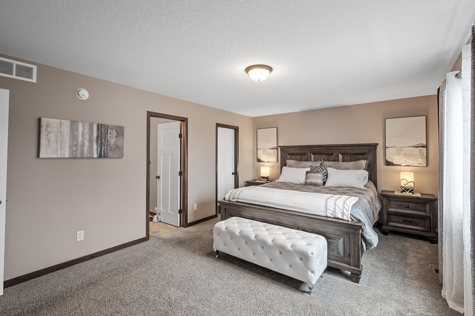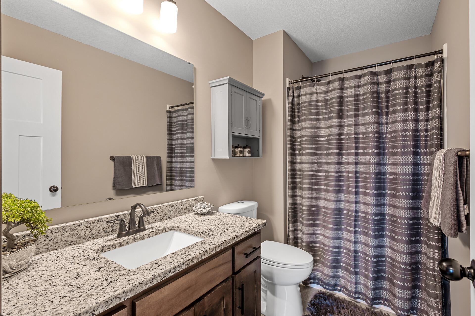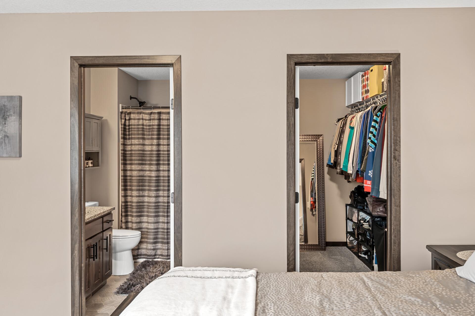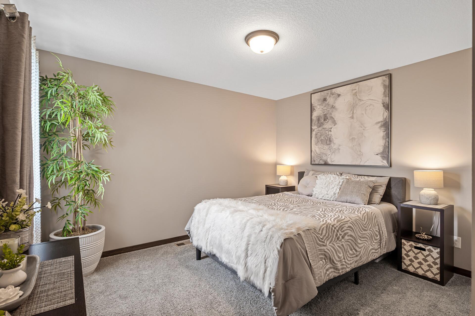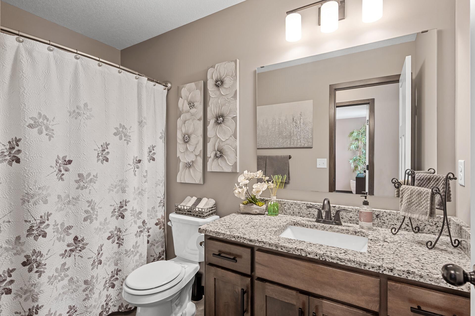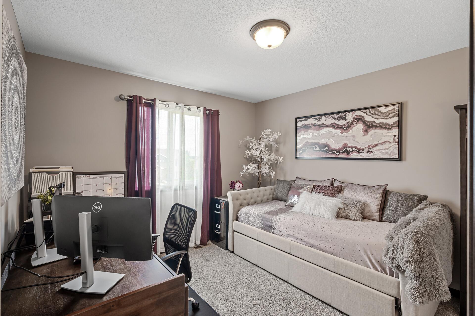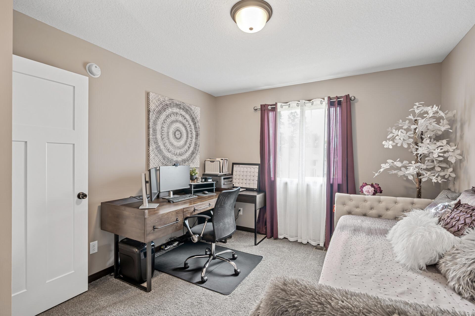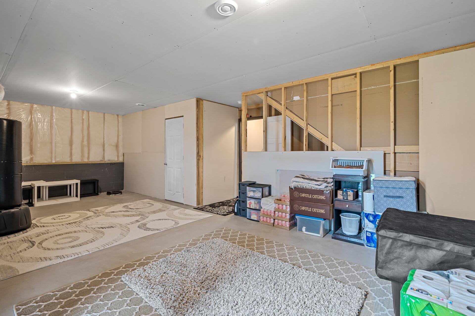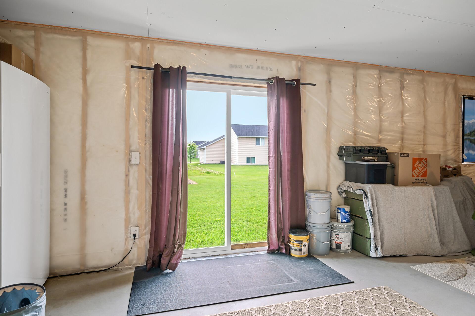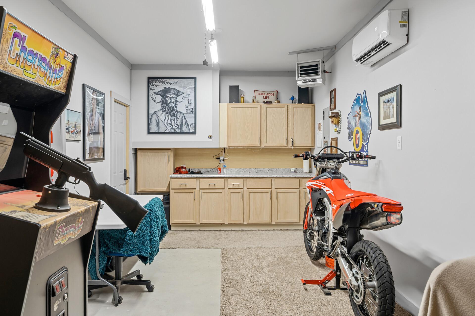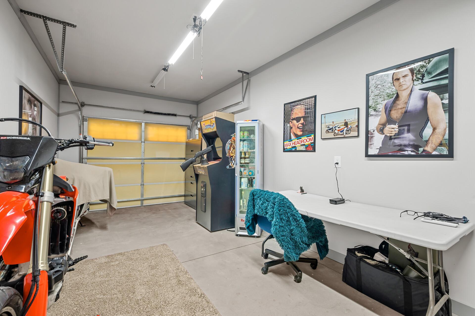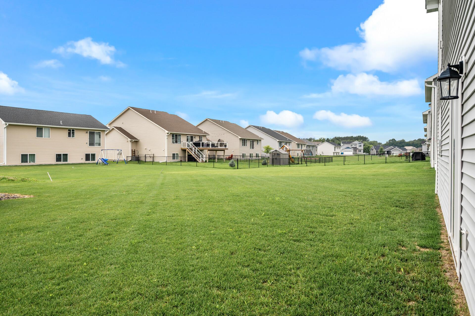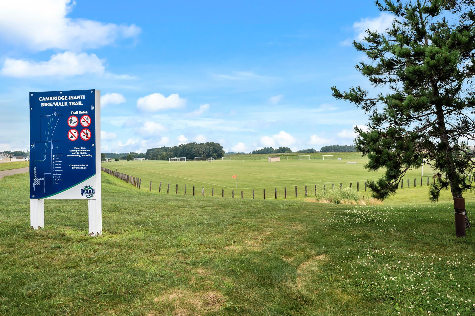
Property Listing
Description
Built in 2022 and still feeling brand new, this home is the definition of move-in ready—no immediate maintenance, no surprises, just a thoughtfully designed space you can settle into and enjoy from day one. With nearly 1,600 finished square feet, this home offers a wide-open floor plan, vaulted ceilings, and a modern kitchen with a granite center island and tons of cabinet space—ideal for everything from casual breakfasts to weekend hosting. The oversized primary bedroom is a standout, featuring a huge walk-in closet and a private three-quarter bath. It's a setup that’s hard to find at this price point and size. Downstairs, the unfinished walkout lower level is already roughed in for a third bathroom and features full egress windows. Whether you’re planning a fourth bedroom, rec room, or guest suite—it’s ready for your ideas and future equity. Other highlights include: Upgraded LVP flooring at the entryway for added durability and style. A modern kitchen backsplash for a polished, custom look. Fully finished third-stall garage—insulated, heated, and cooled—ideal for hobbyists, storage, or even your own workshop or hangout space South-facing backyard for max sun exposure (and faster snow melt in the winter! Raised-bed garden ready for your favorite herbs and veggies The layout flows well, the finishes are sharp, and everything has been kept in impeccable condition—this one is absolutely worth a look if you want the ease of newer construction without the wait or the workProperty Information
Status: Active
Sub Type: ********
List Price: $359,900
MLS#: 6758677
Current Price: $359,900
Address: 411 Eagle Street NW, Isanti, MN 55040
City: Isanti
State: MN
Postal Code: 55040
Geo Lat: 45.504977
Geo Lon: -93.253506
Subdivision: Legacy Pines 3rd Add
County: Isanti
Property Description
Year Built: 2022
Lot Size SqFt: 9147.6
Gen Tax: 4108
Specials Inst: 0
High School: ********
Square Ft. Source:
Above Grade Finished Area:
Below Grade Finished Area:
Below Grade Unfinished Area:
Total SqFt.: 2330
Style: Array
Total Bedrooms: 3
Total Bathrooms: 2
Total Full Baths: 1
Garage Type:
Garage Stalls: 3
Waterfront:
Property Features
Exterior:
Roof:
Foundation:
Lot Feat/Fld Plain:
Interior Amenities:
Inclusions: ********
Exterior Amenities:
Heat System:
Air Conditioning:
Utilities:


