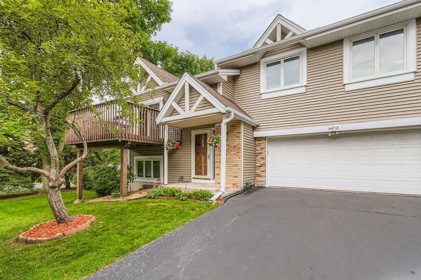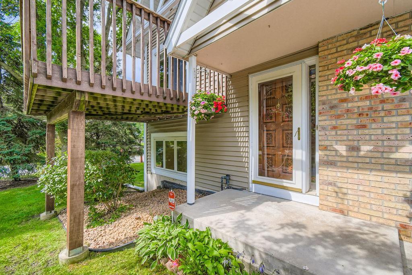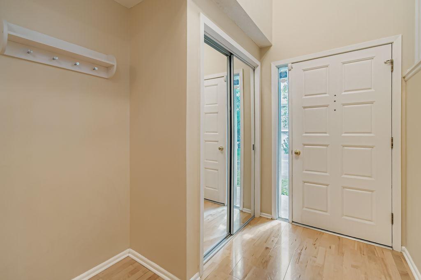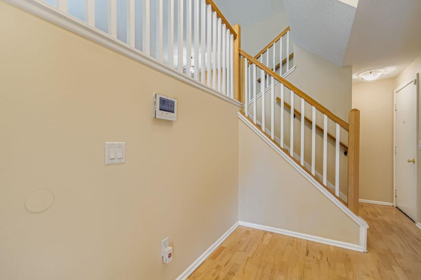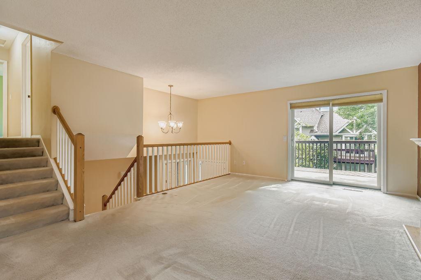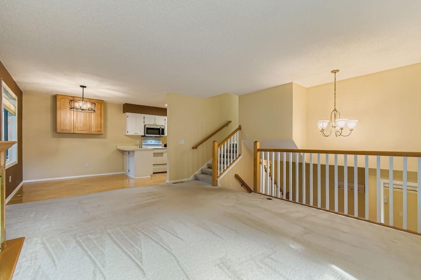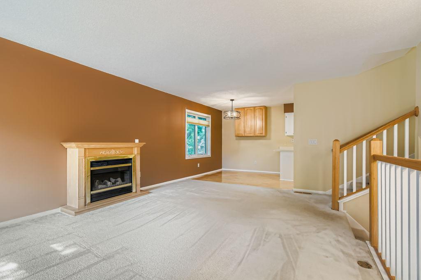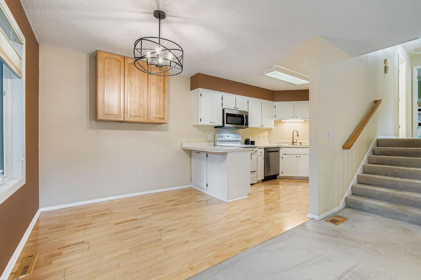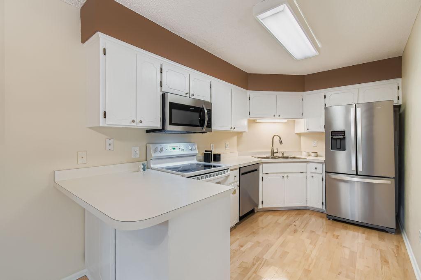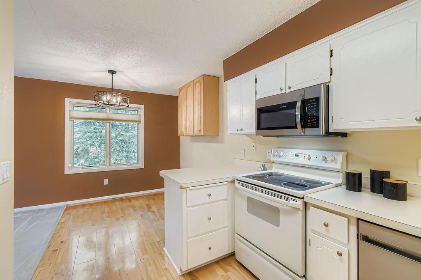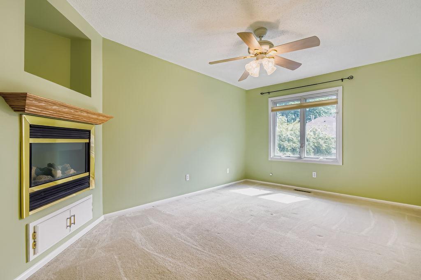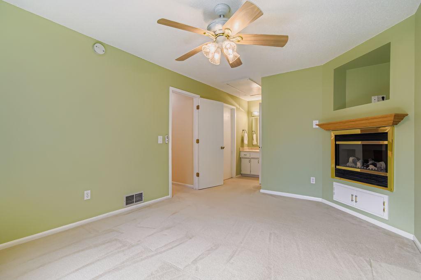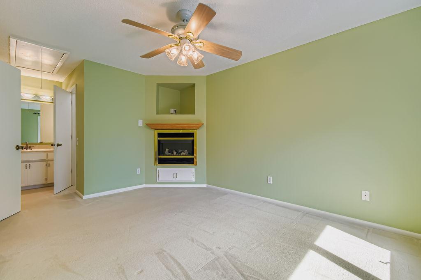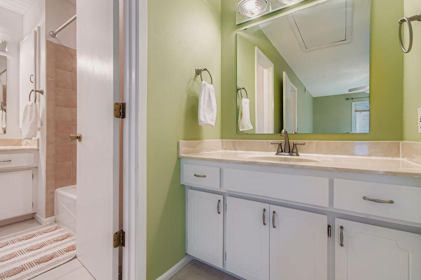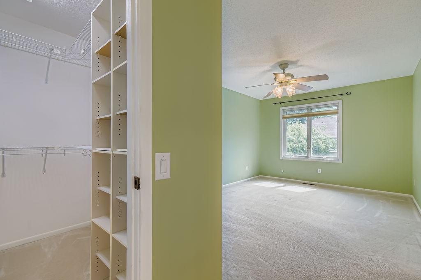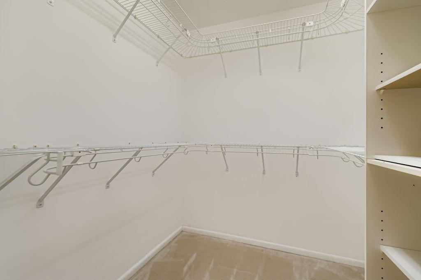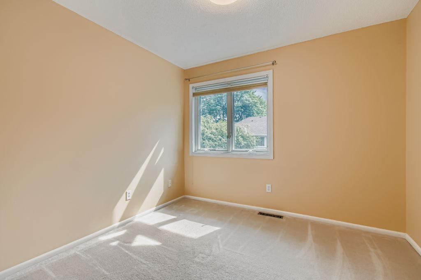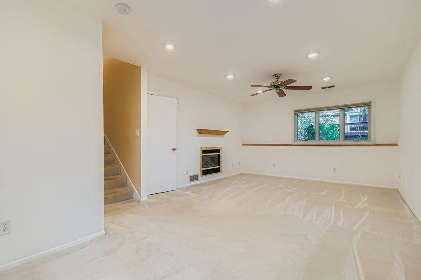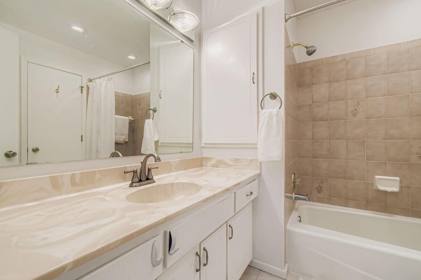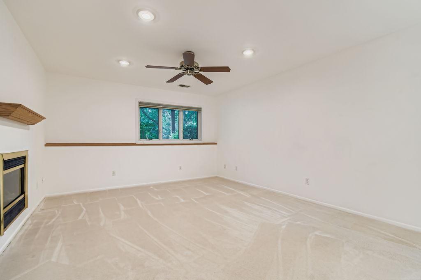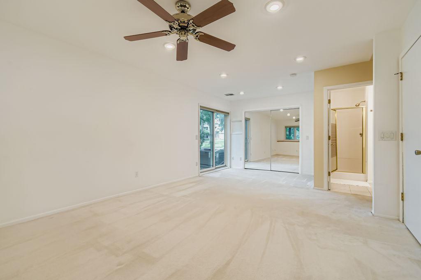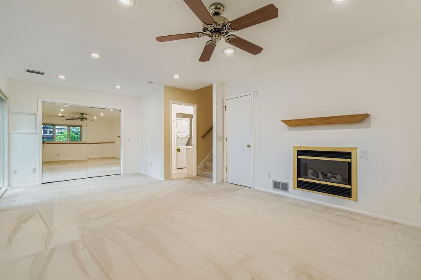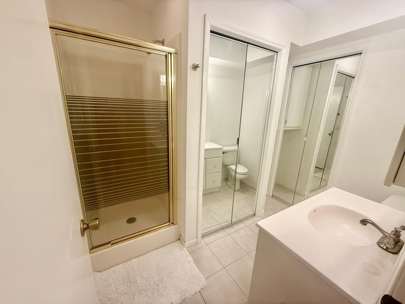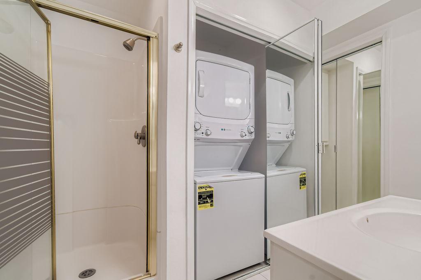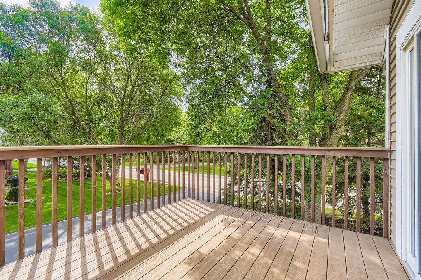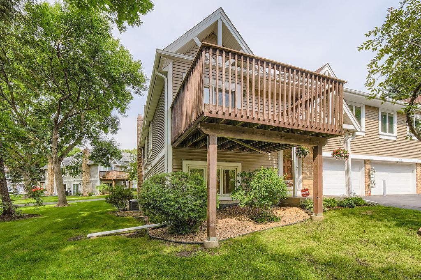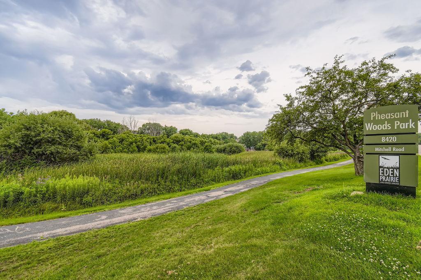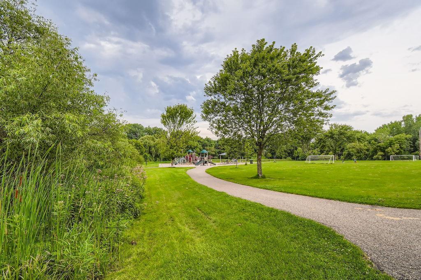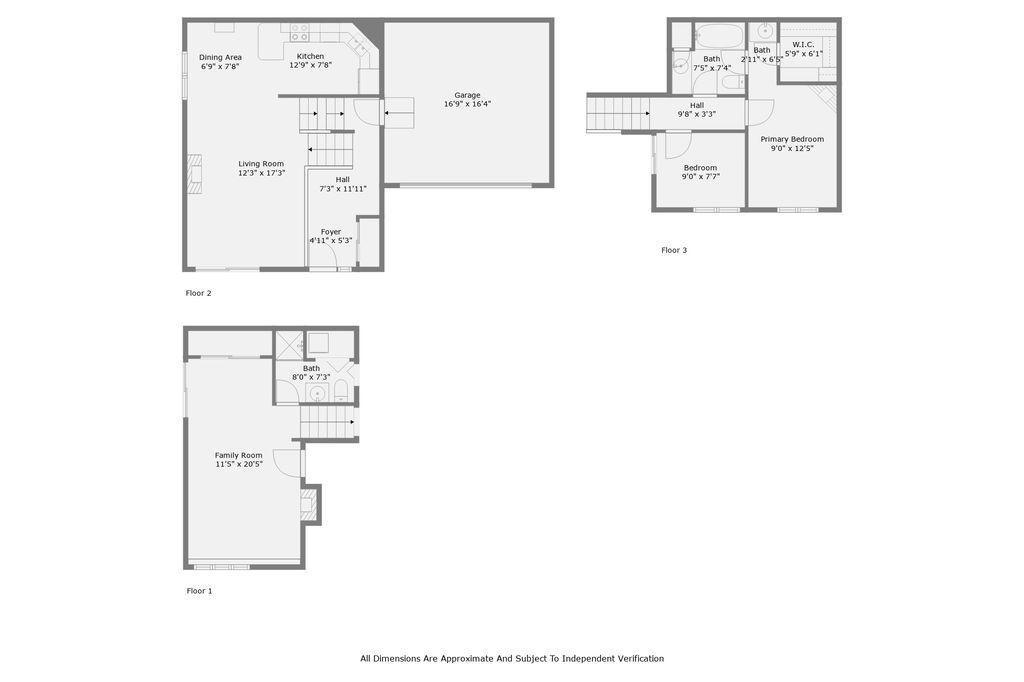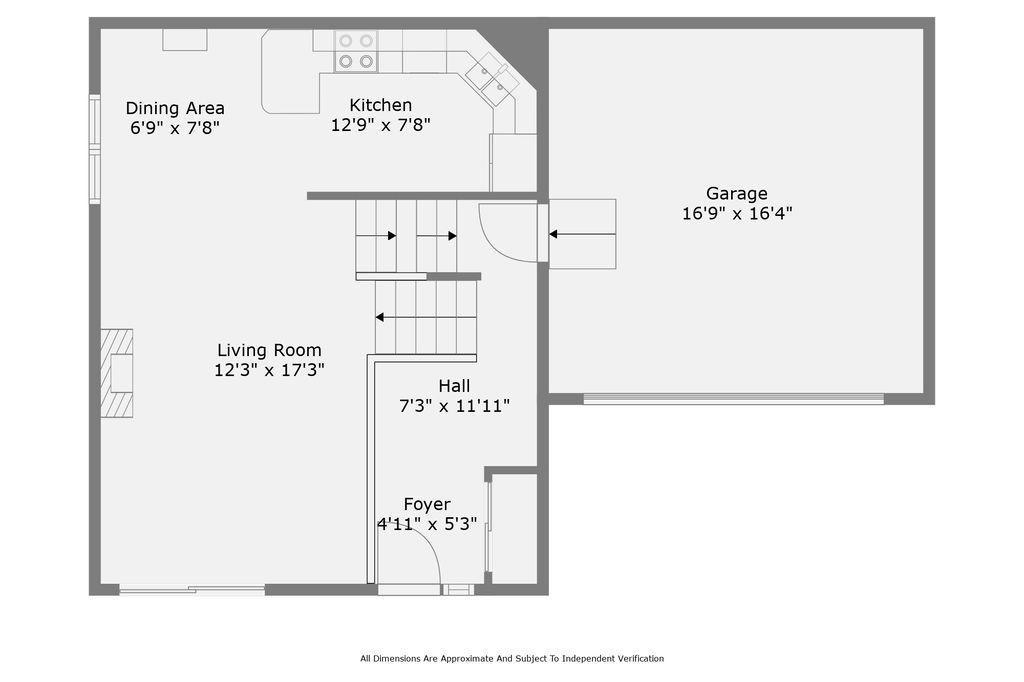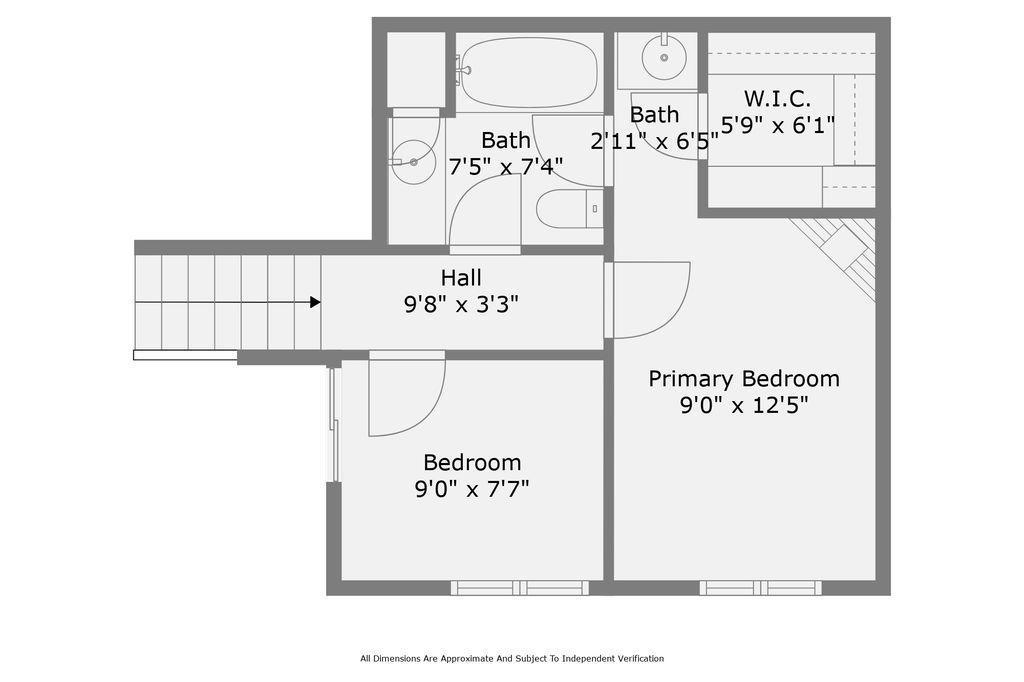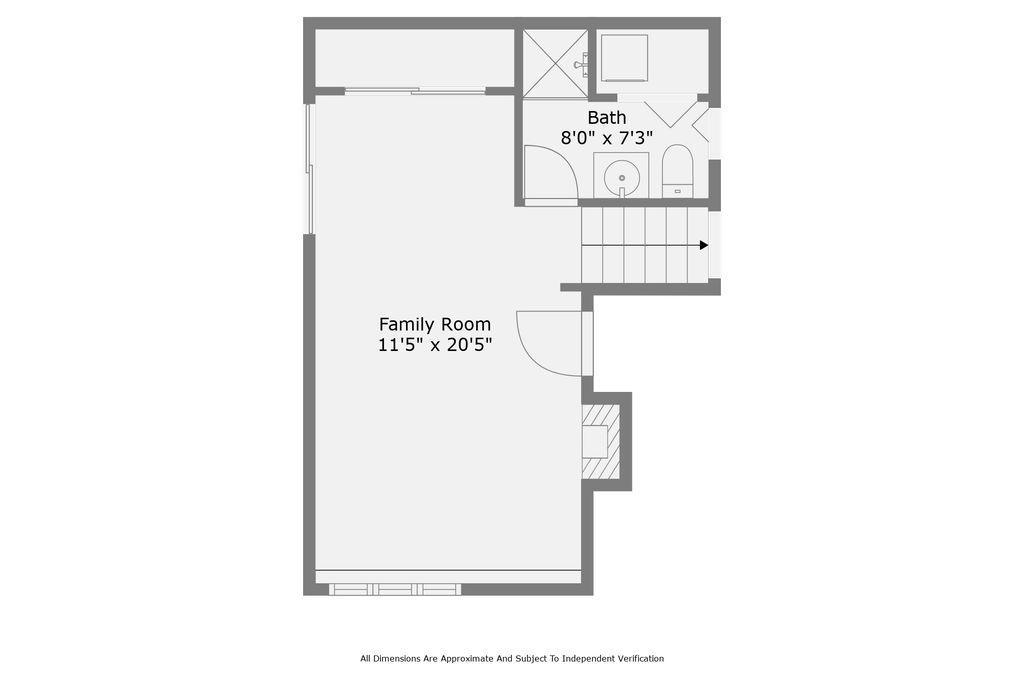
Property Listing
Description
Welcome to this spacious multi-level townhome in a prime Eden Prairie location! With two bedrooms and two bathrooms, this home offers a unique layout with plenty of room to spread out. The sunny living room features one of three electric fireplaces, perfect for cozy evenings. The kitchen and dining room both offer plenty of space to entertain or relax at home. Upstairs, you'll find a generously sized primary bedroom, complete with its own fireplace, walk-in closet, private vanity adjacent to the walk-through full main bath. This bedroom also has a pull-down ladder to access the attic storage. There is also a 2nd bedroom on this level. The walk-out lower level includes a family room with a third fireplace, a 3/4 bath with a laundry closet, and storage. Owner has upgraded with Andersen windows and Andersen patio doors, gutters with gutter guards, stainless steel refrigerator, microwave and dishwasher, and washer, dryer, furnace, water heater and A/C and security system all since moving in. Furnace and A/C have had preventative maintenance yearly. Enjoy the outdoors on the maintenance-free deck and yard with your own private irrigation system with shut off. It’s just a short walk to scenic Pheasant Woods Park with trails and a playground. Close to Eden Prairie Center, dining, highways, and more top-rated Eden Prairie parks. This home is move-in ready and full of value!Property Information
Status: Active
Sub Type: ********
List Price: $324,900
MLS#: 6758682
Current Price: $324,900
Address: 14216 Towers Lane, Eden Prairie, MN 55347
City: Eden Prairie
State: MN
Postal Code: 55347
Geo Lat: 44.849357
Geo Lon: -93.458365
Subdivision: Tower Add
County: Hennepin
Property Description
Year Built: 1986
Lot Size SqFt: 4356
Gen Tax: 3092
Specials Inst: 0
High School: ********
Square Ft. Source:
Above Grade Finished Area:
Below Grade Finished Area:
Below Grade Unfinished Area:
Total SqFt.: 1540
Style: Array
Total Bedrooms: 2
Total Bathrooms: 2
Total Full Baths: 1
Garage Type:
Garage Stalls: 2
Waterfront:
Property Features
Exterior:
Roof:
Foundation:
Lot Feat/Fld Plain: Array
Interior Amenities:
Inclusions: ********
Exterior Amenities:
Heat System:
Air Conditioning:
Utilities:


